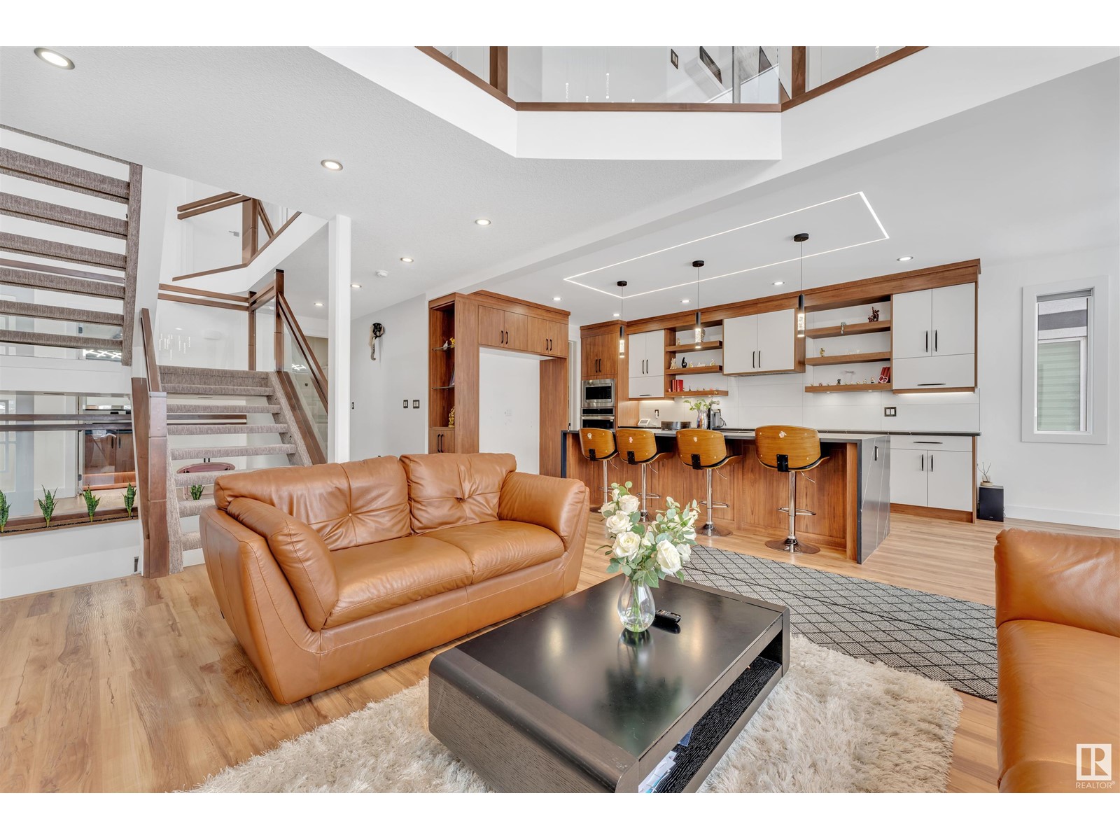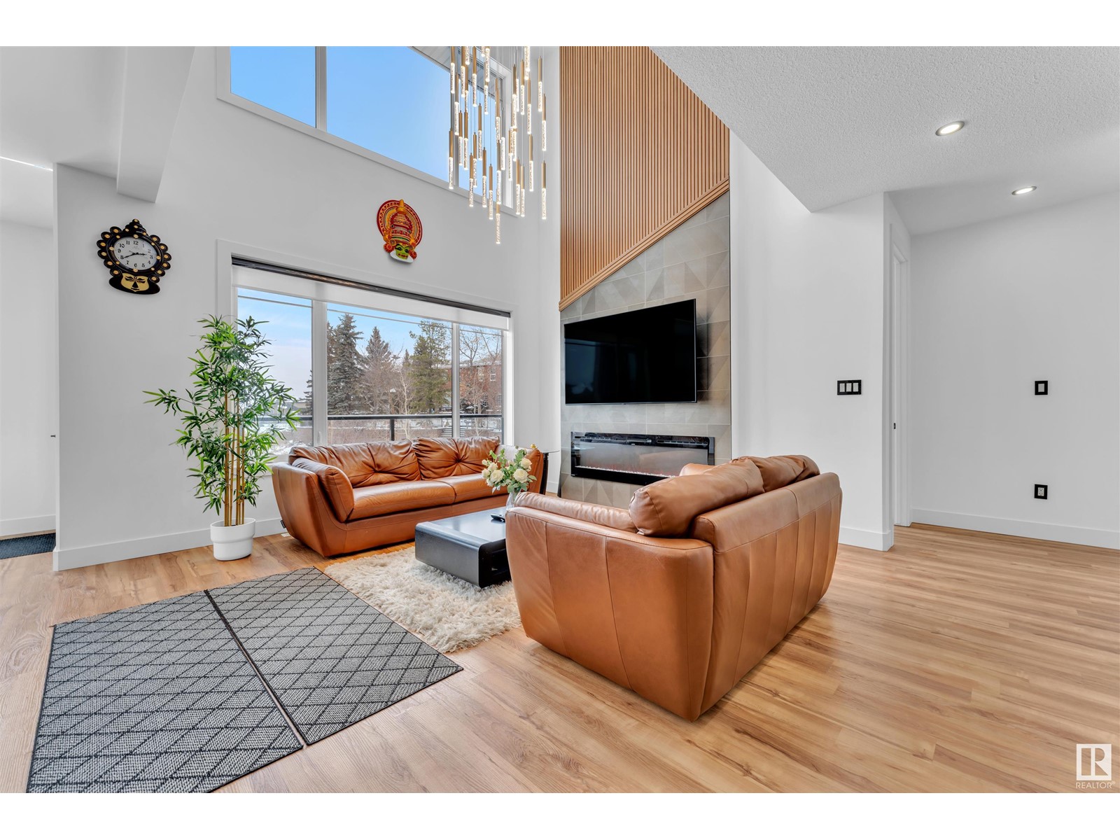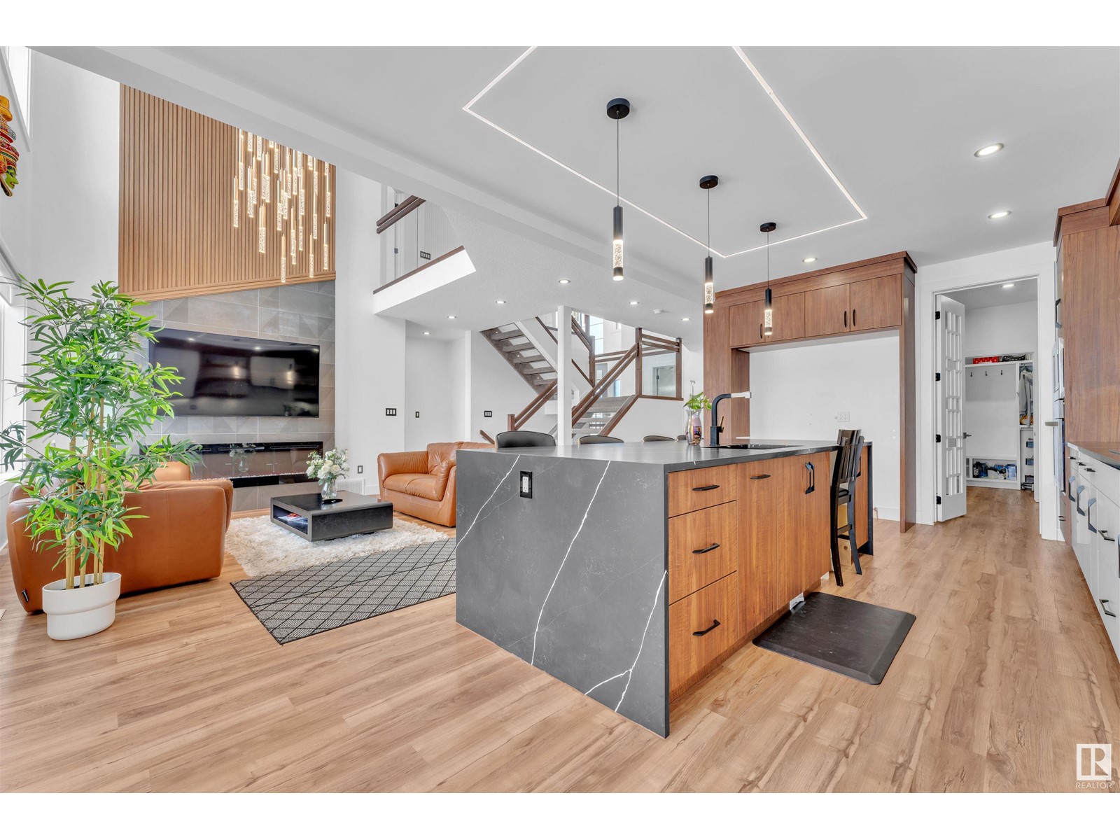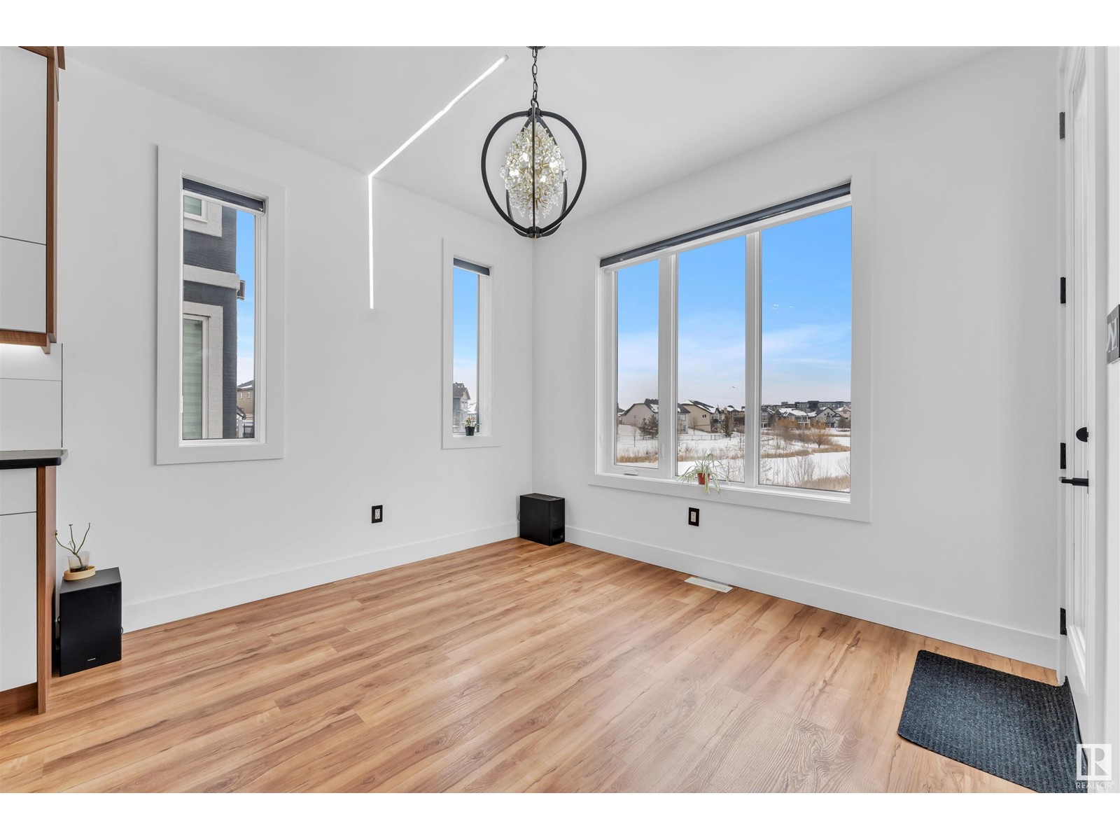Free account required
Unlock the full potential of your property search with a free account! Here's what you'll gain immediate access to:
- Exclusive Access to Every Listing
- Personalized Search Experience
- Favorite Properties at Your Fingertips
- Stay Ahead with Email Alerts





$1,475,000
1922 ADAMSON TC SW
Edmonton, Alberta, Alberta, T6W2N7
MLS® Number: E4426997
Property description
$1.475M Walkout Home | 3,403 Sq. Ft. | 1 Walkout Basement Suite |1 Walkout In-law Suite. This stunning walkout home is nestled on a prime lot with breathtaking pond views, offering luxury, ample space, and excellent income potential. Spanning 3,403 sq. ft., it features 6 bedrooms, including one used as an office, a dedicated prayer room, and 5 bathrooms. The main floor boasts soaring ceilings, a stylish fireplace, a spacious kitchen with a spice kitchen, a formal dining area, and a versatile den. A main-floor bedroom with a 4-piece bath and a 2-piece powder room add extra convenience. Upstairs, the primary bedroom includes a spa-like 5-piece ensuite and a walk-in closet. Four additional bedrooms, each with ensuite access, plus a bonus room with beautiful views, provide plenty of space. The finished walkout with In- Law suite and a separate 2-bedroom legal suite (currently rented out) offer great rental income. Enjoy a triple-car garage, and breathtaking views in this exceptional home.
Building information
Type
*****
Amenities
*****
Appliances
*****
Basement Development
*****
Basement Features
*****
Basement Type
*****
Constructed Date
*****
Construction Style Attachment
*****
Half Bath Total
*****
Heating Type
*****
Size Interior
*****
Stories Total
*****
Land information
Amenities
*****
Size Irregular
*****
Size Total
*****
Rooms
Upper Level
Bedroom 6
*****
Bedroom 5
*****
Bonus Room
*****
Bedroom 4
*****
Bedroom 3
*****
Main level
Bedroom 2
*****
Primary Bedroom
*****
Family room
*****
Kitchen
*****
Dining room
*****
Living room
*****
Basement
Bedroom
*****
Additional bedroom
*****
Upper Level
Bedroom 6
*****
Bedroom 5
*****
Bonus Room
*****
Bedroom 4
*****
Bedroom 3
*****
Main level
Bedroom 2
*****
Primary Bedroom
*****
Family room
*****
Kitchen
*****
Dining room
*****
Living room
*****
Basement
Bedroom
*****
Additional bedroom
*****
Upper Level
Bedroom 6
*****
Bedroom 5
*****
Bonus Room
*****
Bedroom 4
*****
Bedroom 3
*****
Main level
Bedroom 2
*****
Primary Bedroom
*****
Family room
*****
Kitchen
*****
Dining room
*****
Living room
*****
Basement
Bedroom
*****
Additional bedroom
*****
Upper Level
Bedroom 6
*****
Bedroom 5
*****
Bonus Room
*****
Bedroom 4
*****
Bedroom 3
*****
Main level
Bedroom 2
*****
Primary Bedroom
*****
Family room
*****
Kitchen
*****
Dining room
*****
Living room
*****
Courtesy of Exp Realty
Book a Showing for this property
Please note that filling out this form you'll be registered and your phone number without the +1 part will be used as a password.

