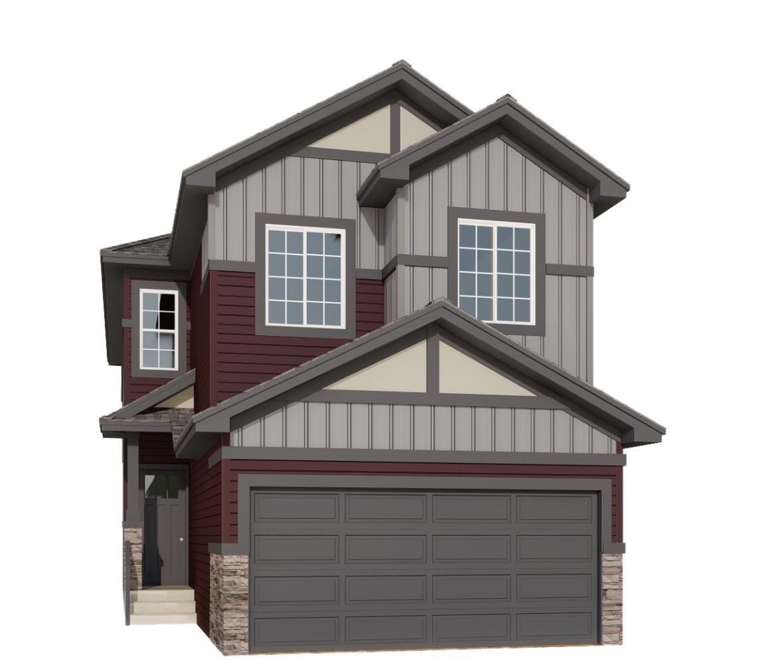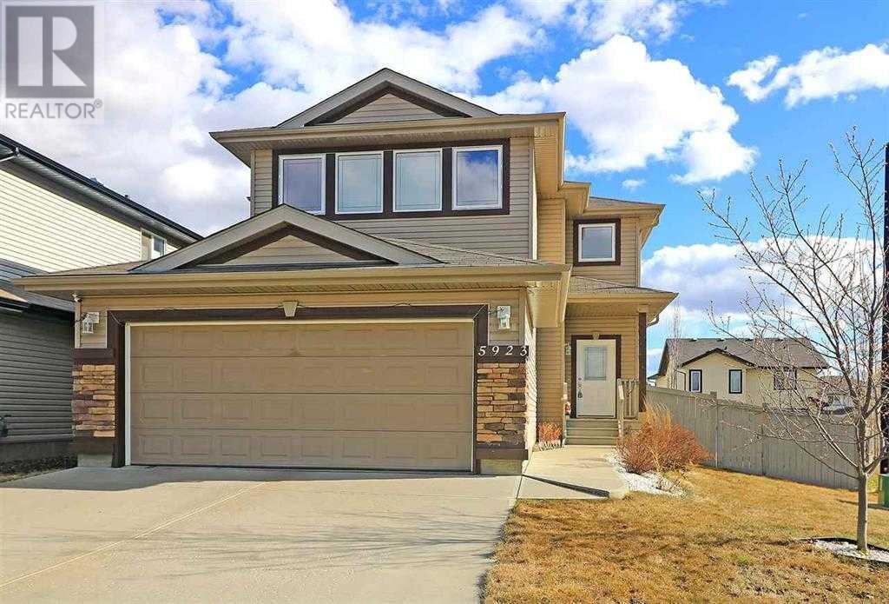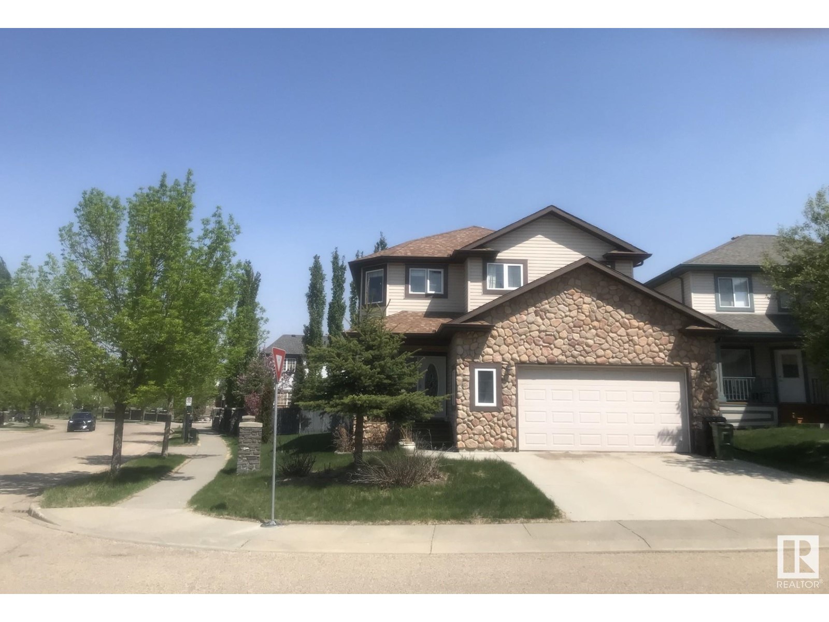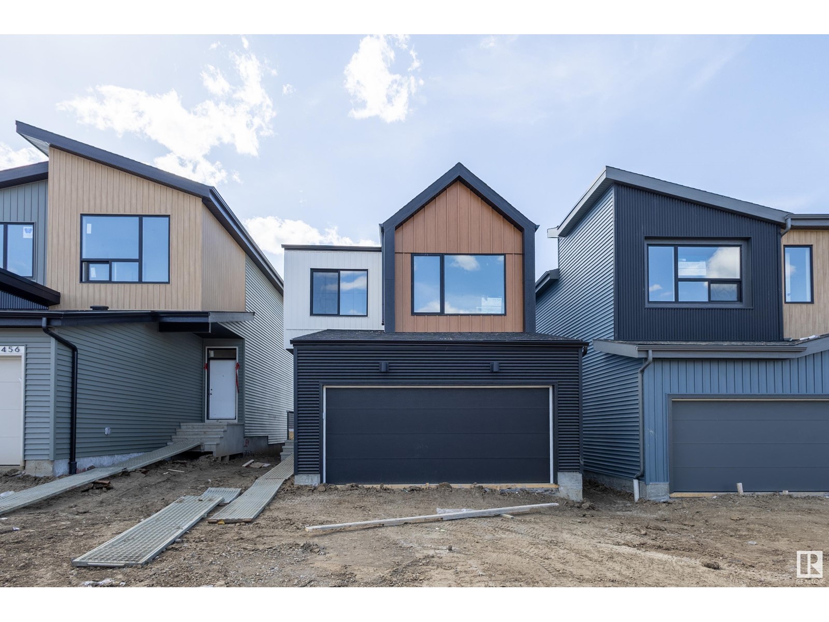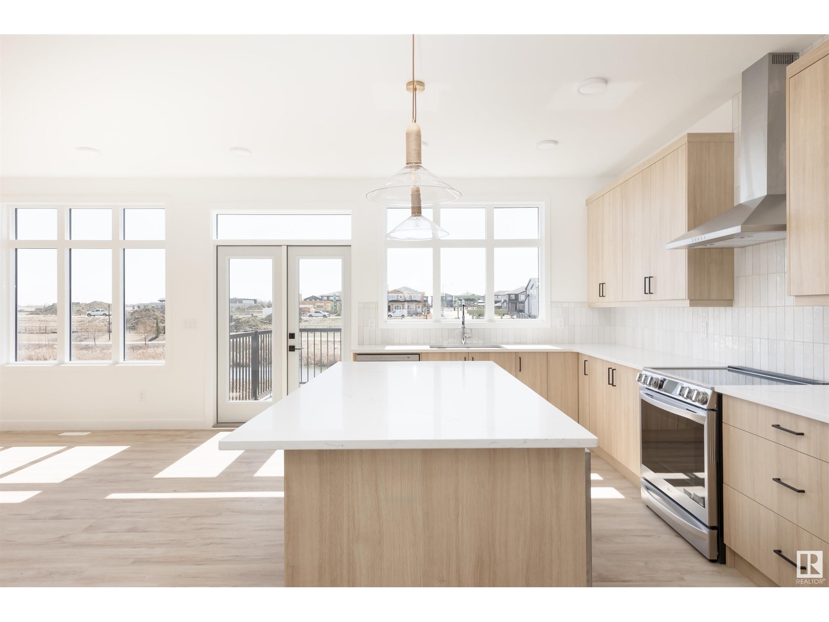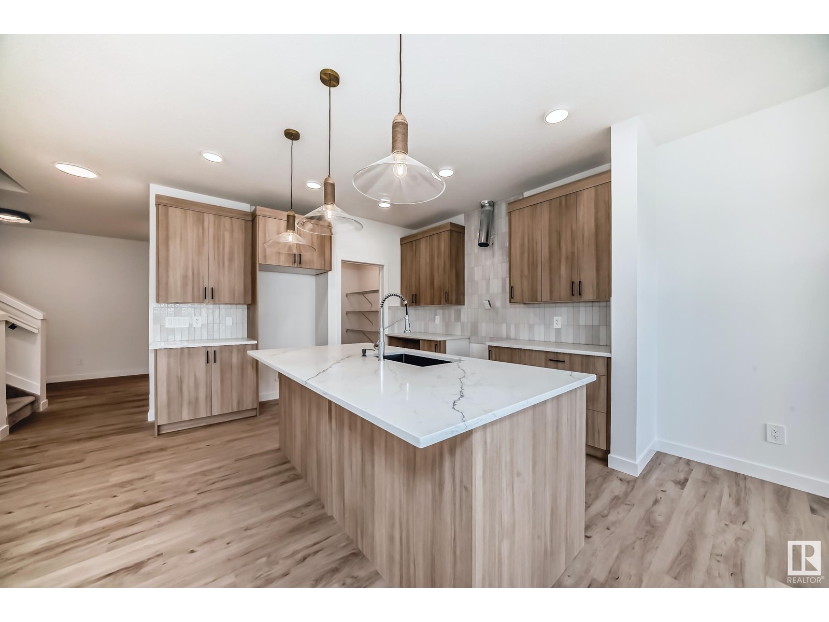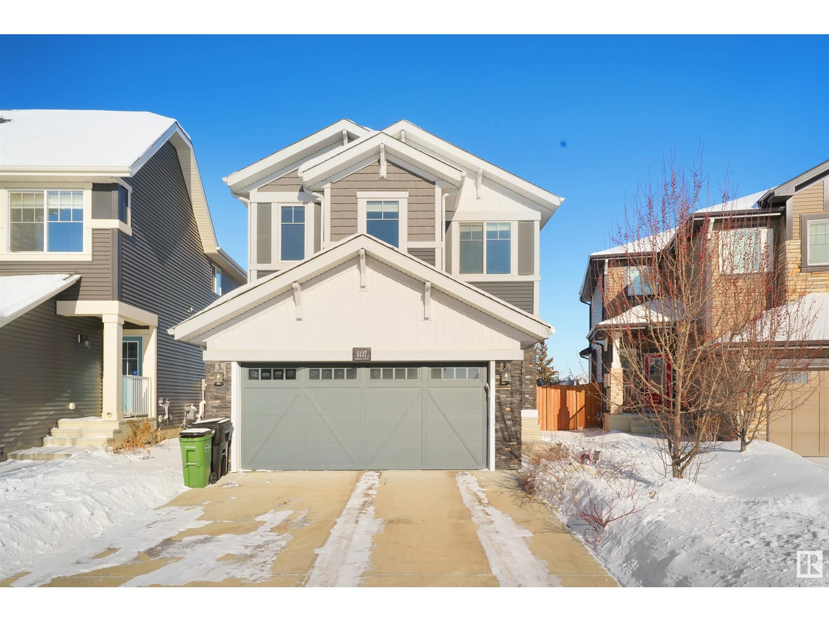Free account required
Unlock the full potential of your property search with a free account! Here's what you'll gain immediate access to:
- Exclusive Access to Every Listing
- Personalized Search Experience
- Favorite Properties at Your Fingertips
- Stay Ahead with Email Alerts
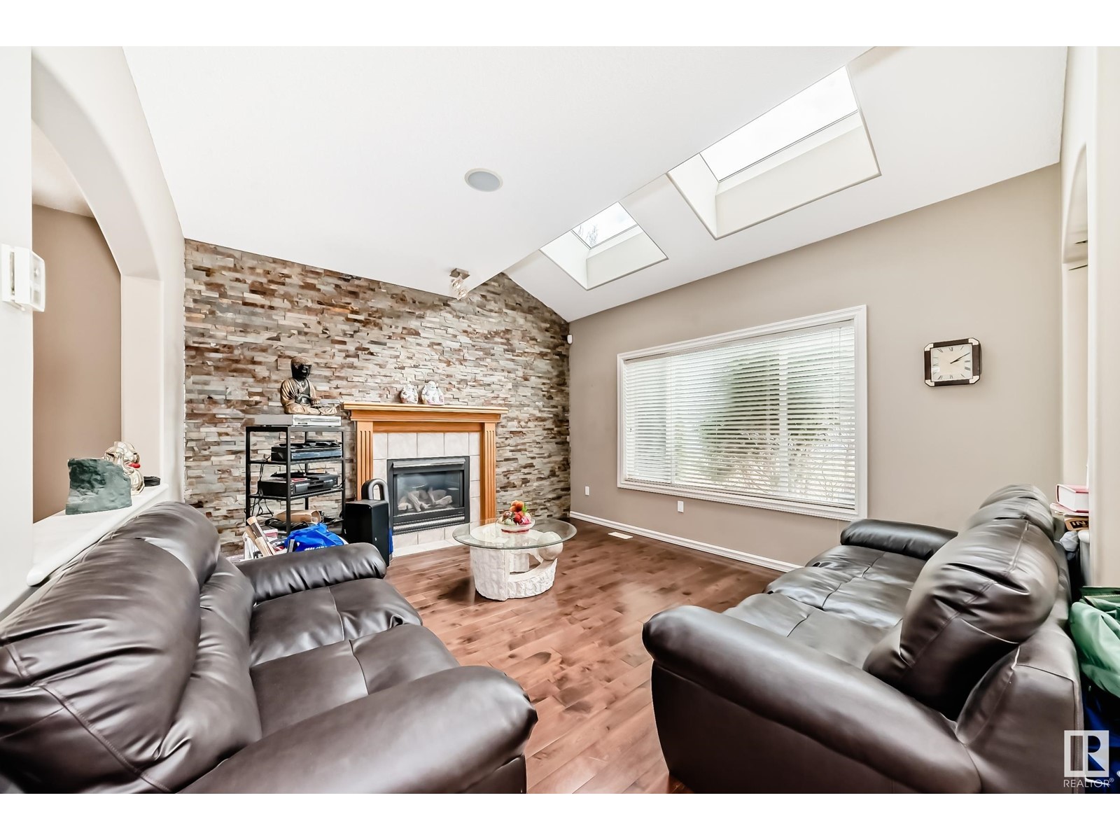

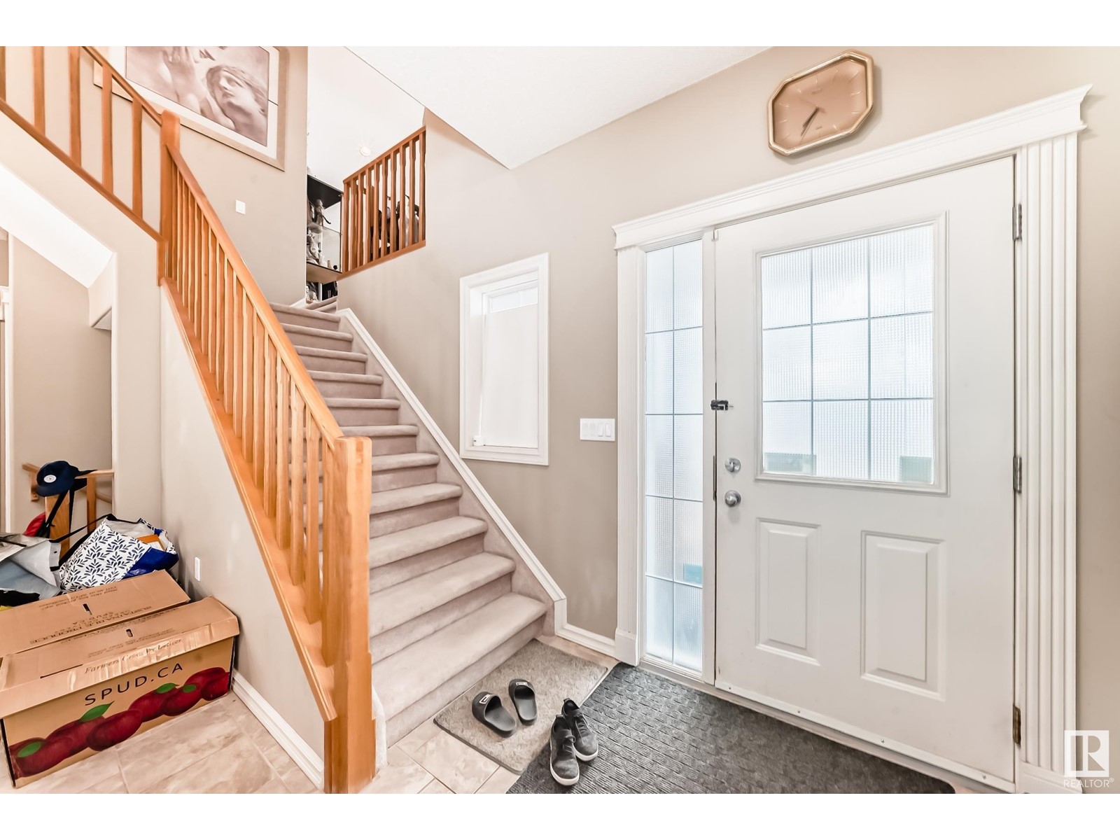
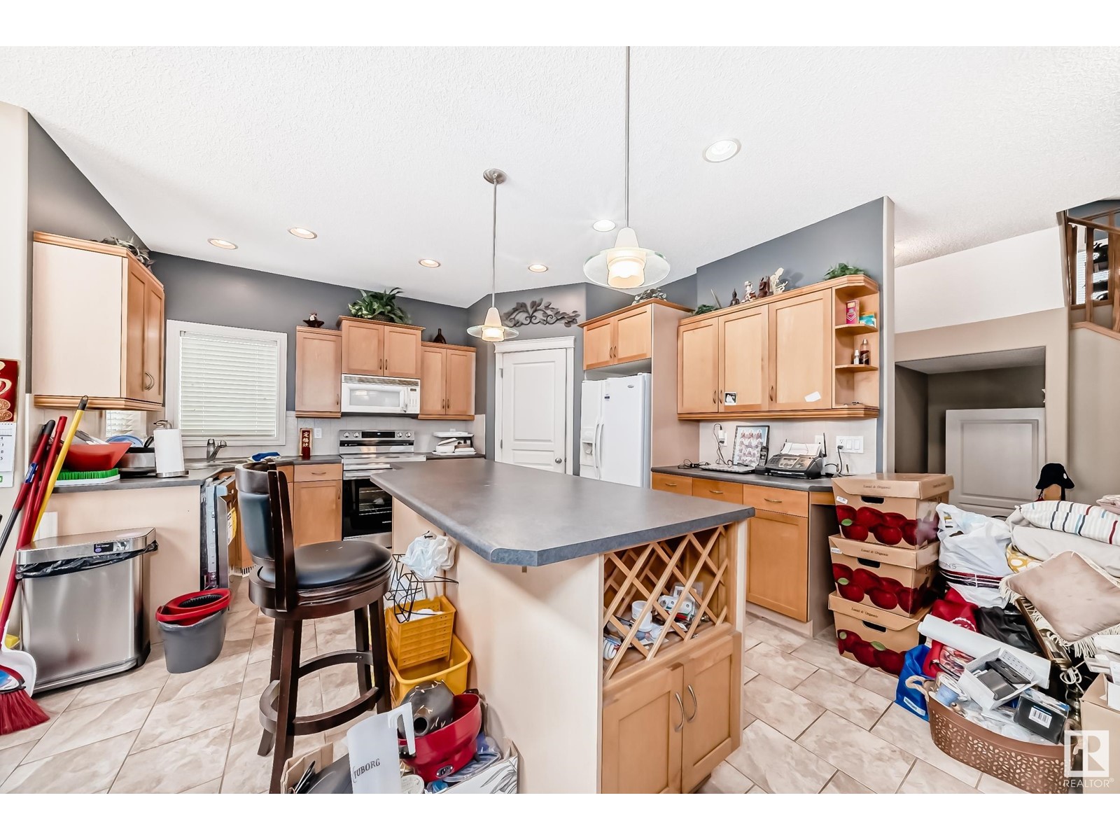
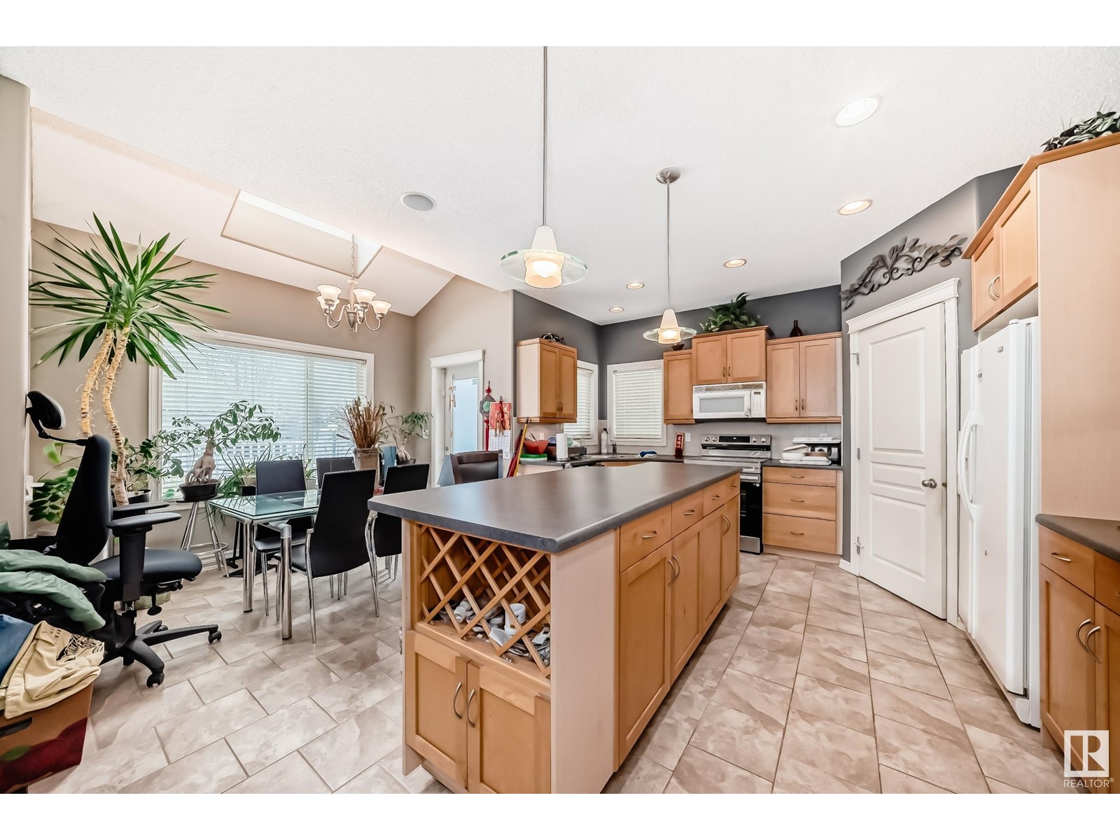
$639,000
1129 SUMMERSIDE DR SW
Edmonton, Alberta, Alberta, T6X1G1
MLS® Number: E4427255
Property description
Welcome to Edmonton's exclusive Lake community- Summerside! This beautiful 2 storey is fully developed and has a HUGE 7800 sq ft lot that includes a large deck and tons of room for a backyard BBQ and/or for kids to play outside. Bright and sunny kitchen with island, walk through pantry, wine rack and eating bar. Breakfast nook overlooks the backyard and a patio door onto your deck. The large living room has a gorgeous stone feature wall, fireplace and skylights to let in the natural light. Formal dining area. Laundry is on the main floor. Upstairs we have a primary suite with a 5 piece bath including a jacuzzi tub, 2 more ample sized bedrooms, 4 piece bath, and a BONUS/FLEX room. FULLY FINISHED BASEMENT with second family room, a 4th bedroom and 3 piece bath. New shingles 2024. Renovated hardwood and tile on main floor. Sprinkler system. Excellent location, live in the city and enjoy the benefits of the lake community!
Building information
Type
*****
Appliances
*****
Basement Development
*****
Basement Type
*****
Constructed Date
*****
Construction Style Attachment
*****
Half Bath Total
*****
Heating Type
*****
Size Interior
*****
Stories Total
*****
Land information
Amenities
*****
Fence Type
*****
Size Irregular
*****
Size Total
*****
Surface Water
*****
Rooms
Upper Level
Bonus Room
*****
Bedroom 3
*****
Bedroom 2
*****
Primary Bedroom
*****
Main level
Breakfast
*****
Kitchen
*****
Dining room
*****
Living room
*****
Basement
Bedroom 4
*****
Den
*****
Family room
*****
Upper Level
Bonus Room
*****
Bedroom 3
*****
Bedroom 2
*****
Primary Bedroom
*****
Main level
Breakfast
*****
Kitchen
*****
Dining room
*****
Living room
*****
Basement
Bedroom 4
*****
Den
*****
Family room
*****
Upper Level
Bonus Room
*****
Bedroom 3
*****
Bedroom 2
*****
Primary Bedroom
*****
Main level
Breakfast
*****
Kitchen
*****
Dining room
*****
Living room
*****
Basement
Bedroom 4
*****
Den
*****
Family room
*****
Courtesy of Initia Real Estate
Book a Showing for this property
Please note that filling out this form you'll be registered and your phone number without the +1 part will be used as a password.

