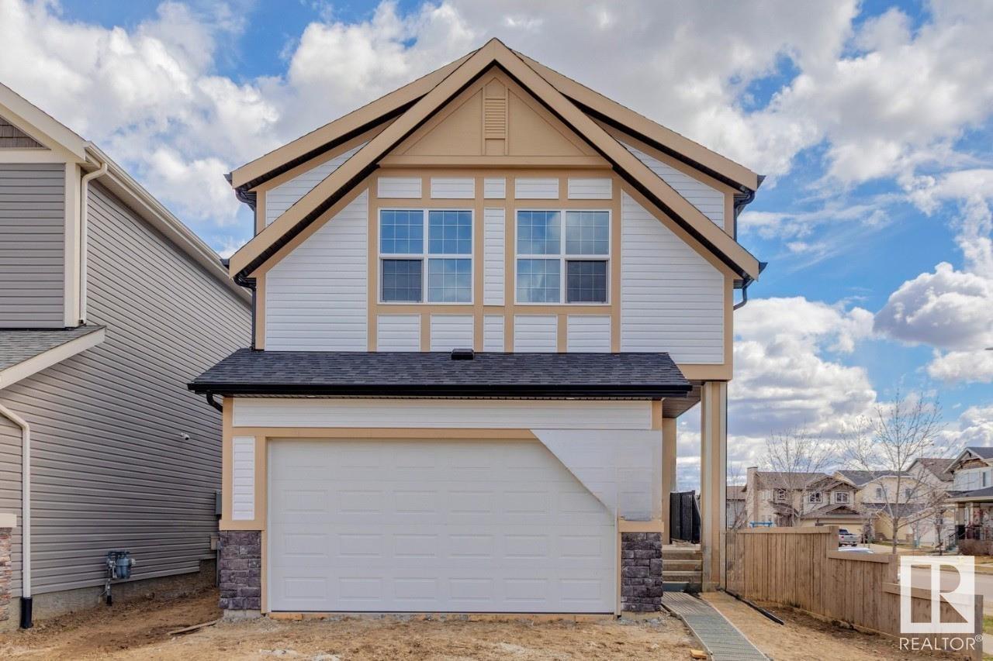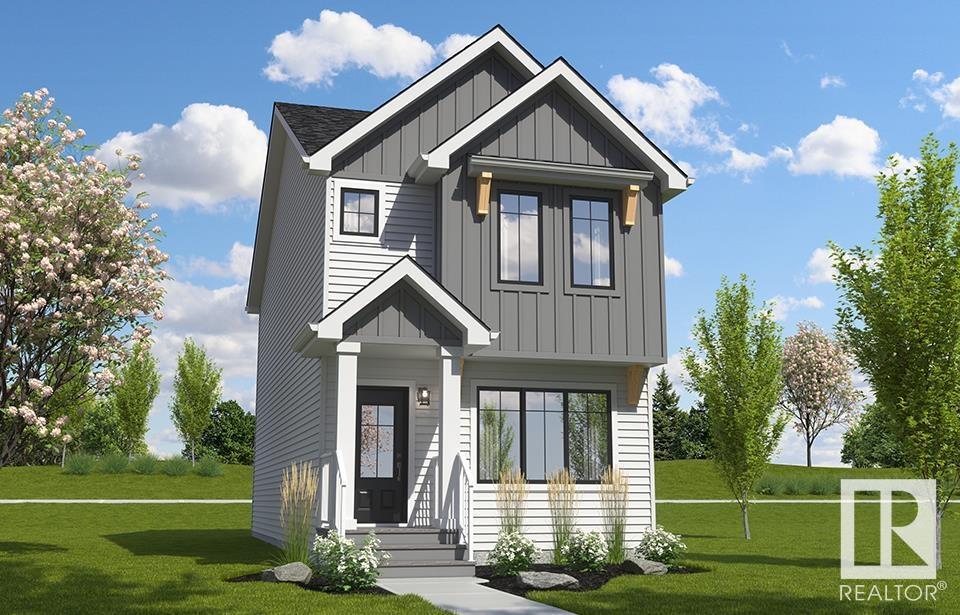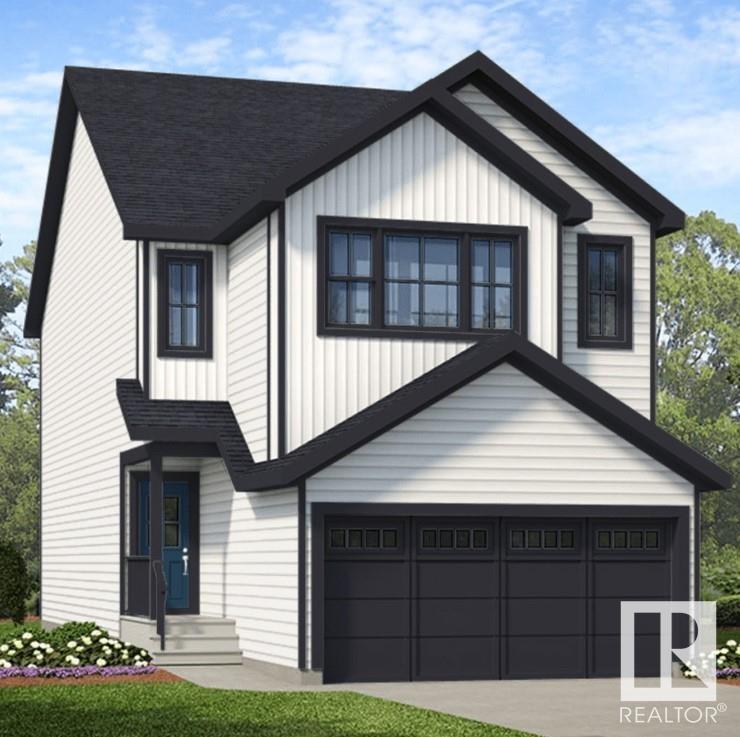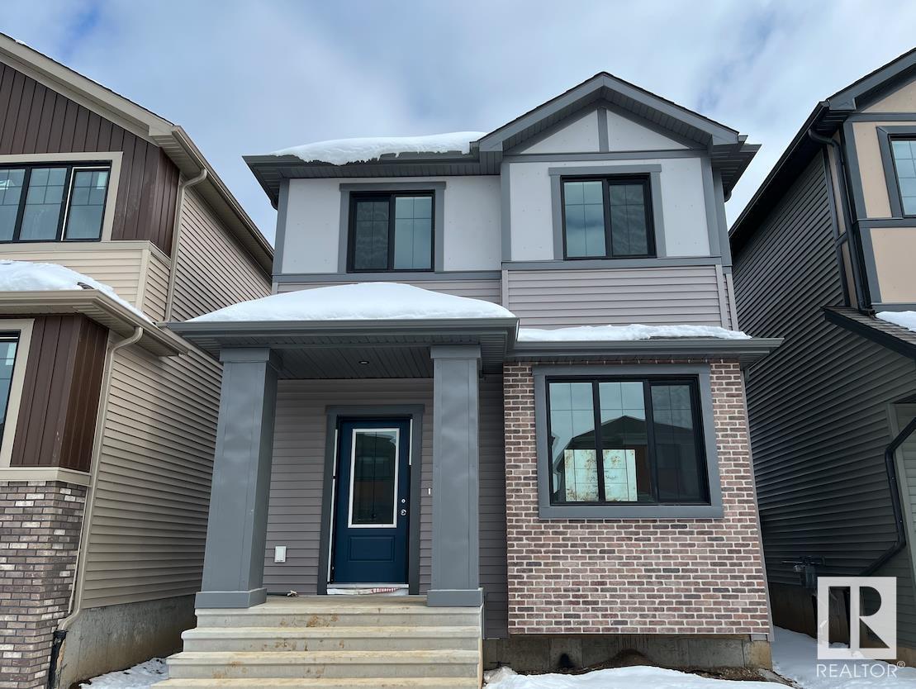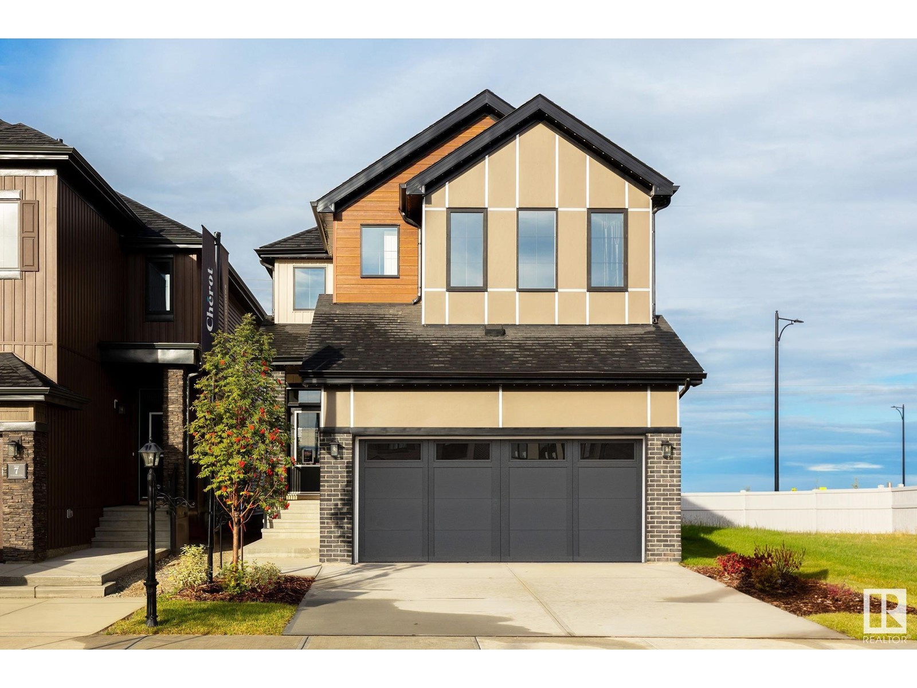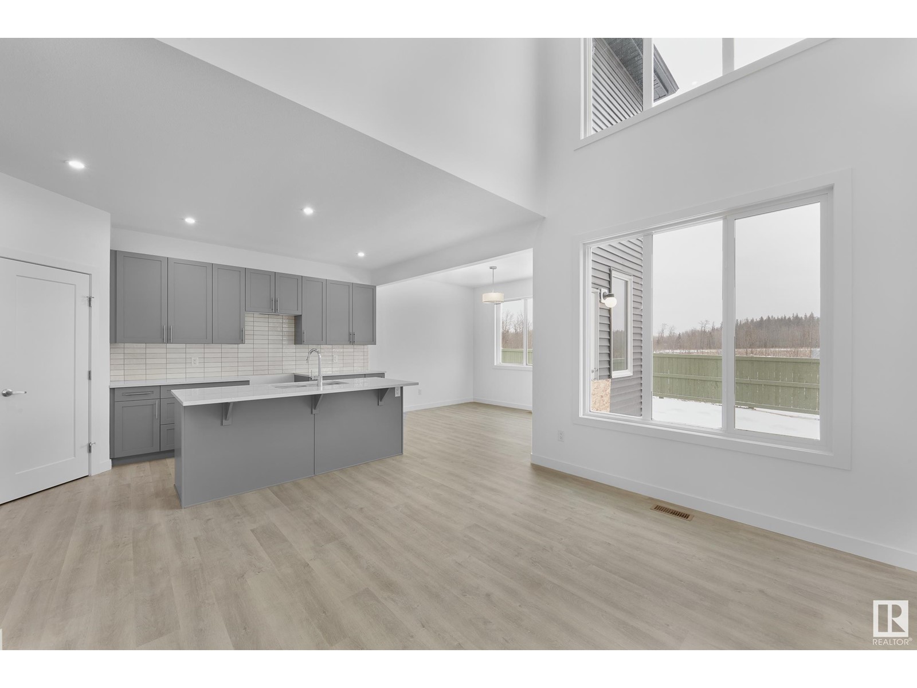Free account required
Unlock the full potential of your property search with a free account! Here's what you'll gain immediate access to:
- Exclusive Access to Every Listing
- Personalized Search Experience
- Favorite Properties at Your Fingertips
- Stay Ahead with Email Alerts
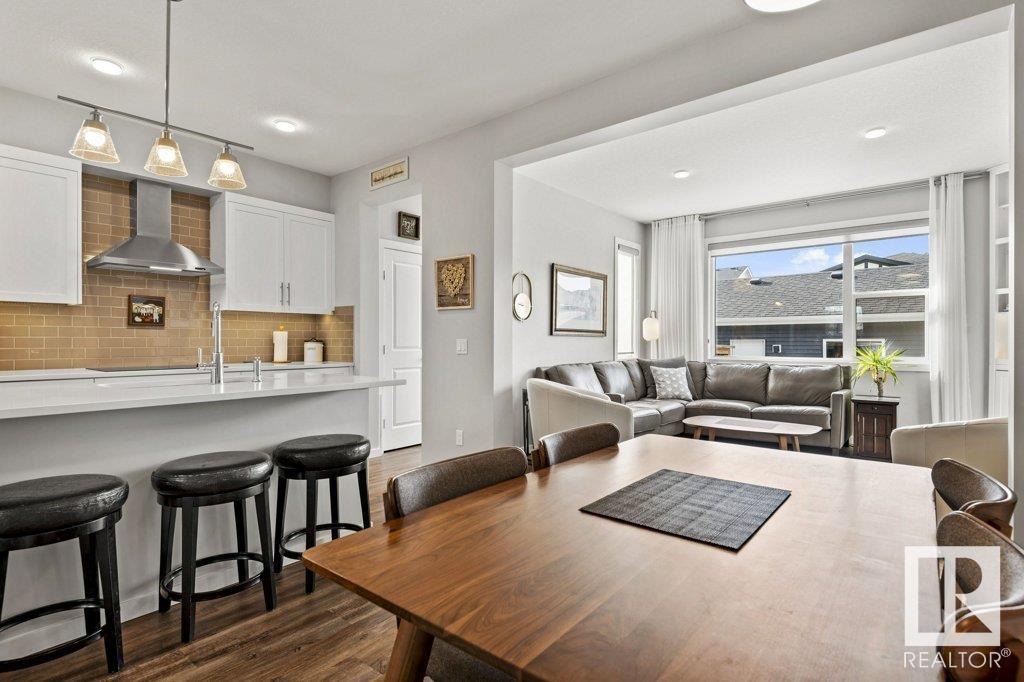
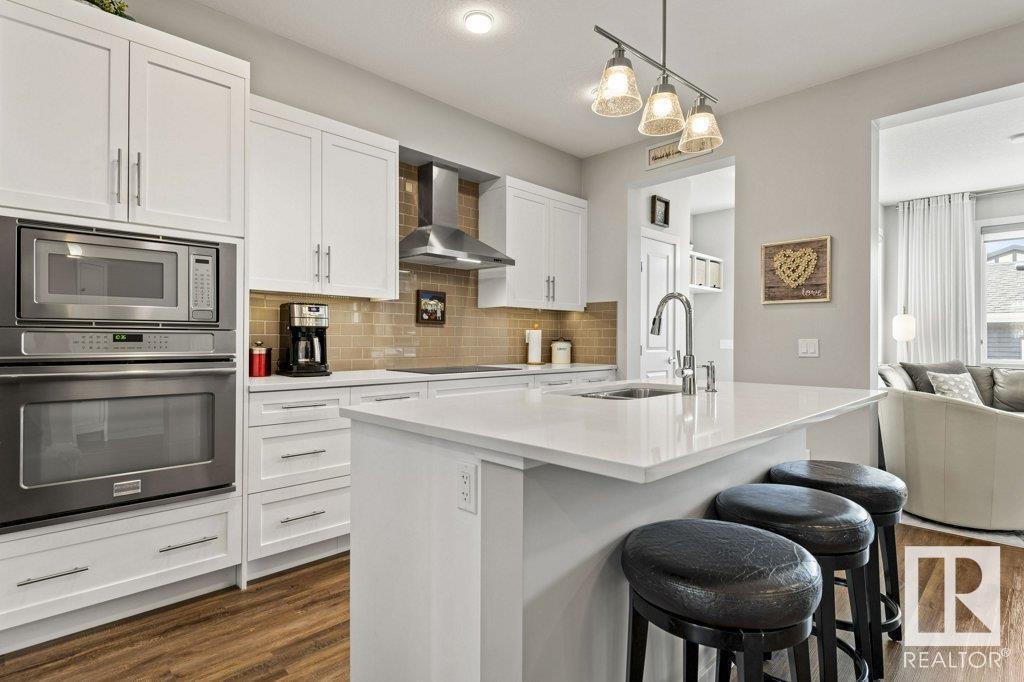
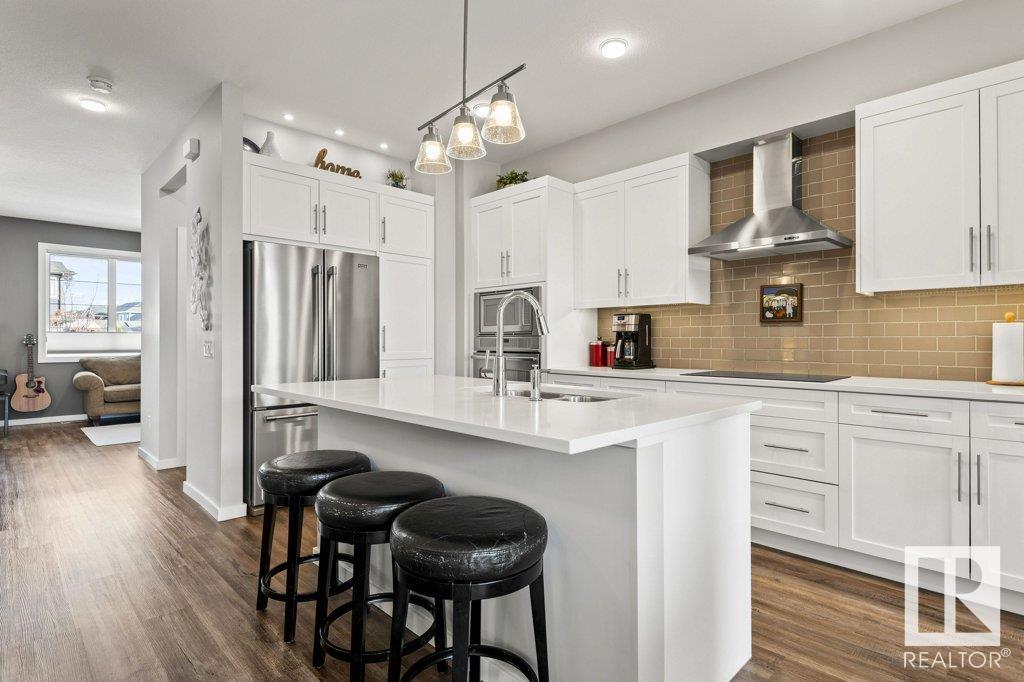
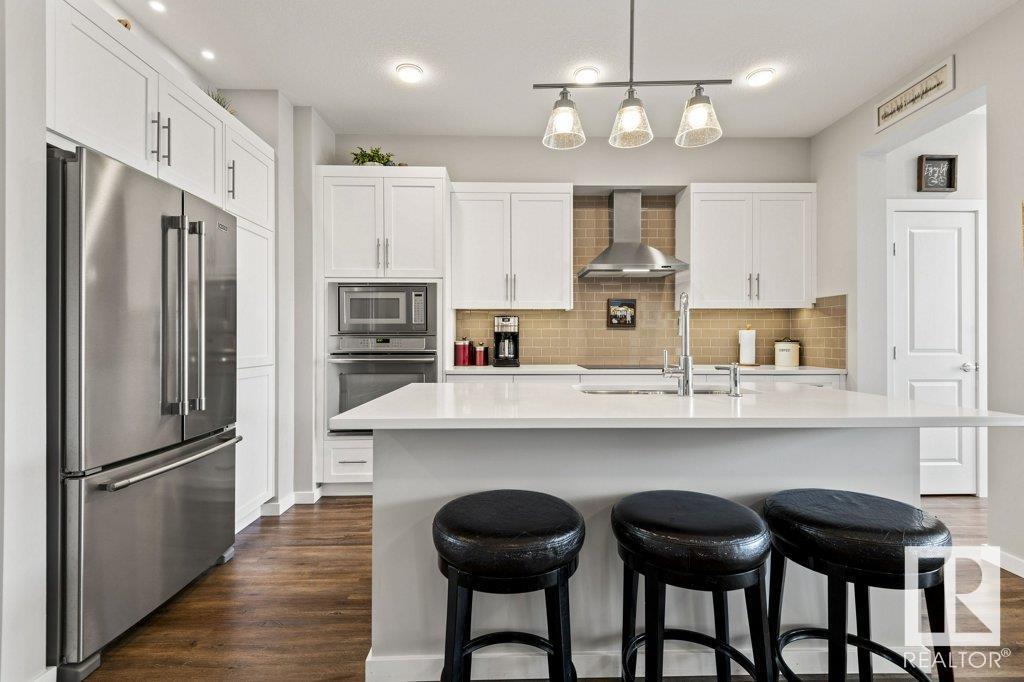
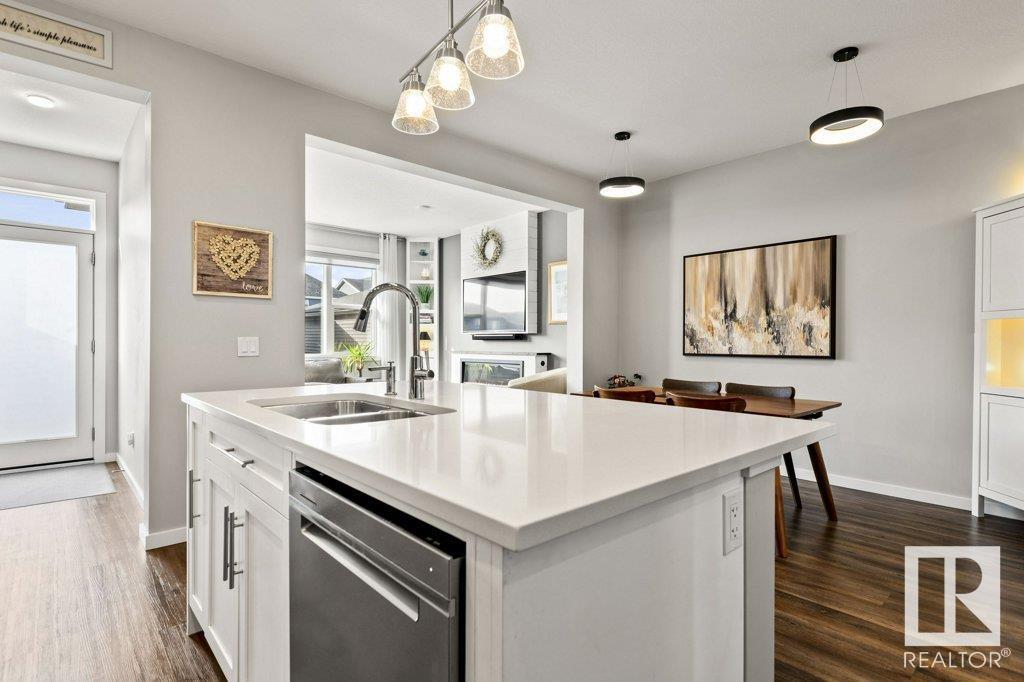
$539,900
22531 81 AV NW
Edmonton, Alberta, Alberta, T5T7K9
MLS® Number: E4427268
Property description
IMMACULATE Open Concept Family Home located in Rosenthal. Offering numerous large windows for natural light throughout, the main floor includes a living room, family room, kitchen and dining. It is ideal for entertaining on one level. The family room has an electric fireplace with a wooden mantle and boasts custom woodwork and built-ins. The Chef's kitchen is equipped with stainless steel appliances including a built-in wall oven/microwave, induction cooktop, and quartz counter tops. 2nd level offers 3 generous size bedrooms, the master is large enough for a king size bed, walk-in closet c/w custom cabinets and 4 piece ensuite. The 2nd bedroom complete with a murphy bed, perfect for your home office! A side by side laundry for added convenience. Fully finished basement c/w family room, gym, asecond fridge and 3 piece bathroom and a large utility room.Ample storage space throughout. 2 Car detached garage and a private maintenance free back yard with stamped and aggregate patio ideal for family gatherings
Building information
Type
*****
Amenities
*****
Appliances
*****
Basement Development
*****
Basement Type
*****
Constructed Date
*****
Construction Style Attachment
*****
Cooling Type
*****
Fire Protection
*****
Half Bath Total
*****
Heating Type
*****
Size Interior
*****
Stories Total
*****
Land information
Amenities
*****
Fence Type
*****
Size Irregular
*****
Size Total
*****
Rooms
Upper Level
Laundry room
*****
Bedroom 3
*****
Bedroom 2
*****
Primary Bedroom
*****
Main level
Family room
*****
Kitchen
*****
Dining room
*****
Living room
*****
Lower level
Utility room
*****
Storage
*****
Recreation room
*****
Upper Level
Laundry room
*****
Bedroom 3
*****
Bedroom 2
*****
Primary Bedroom
*****
Main level
Family room
*****
Kitchen
*****
Dining room
*****
Living room
*****
Lower level
Utility room
*****
Storage
*****
Recreation room
*****
Upper Level
Laundry room
*****
Bedroom 3
*****
Bedroom 2
*****
Primary Bedroom
*****
Main level
Family room
*****
Kitchen
*****
Dining room
*****
Living room
*****
Lower level
Utility room
*****
Storage
*****
Recreation room
*****
Courtesy of NuCasa Realty Group Ltd
Book a Showing for this property
Please note that filling out this form you'll be registered and your phone number without the +1 part will be used as a password.
