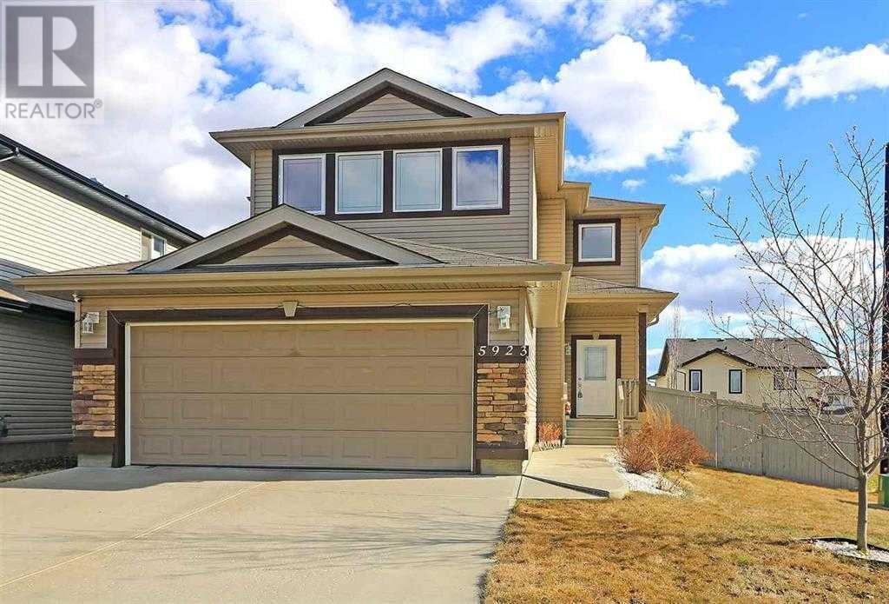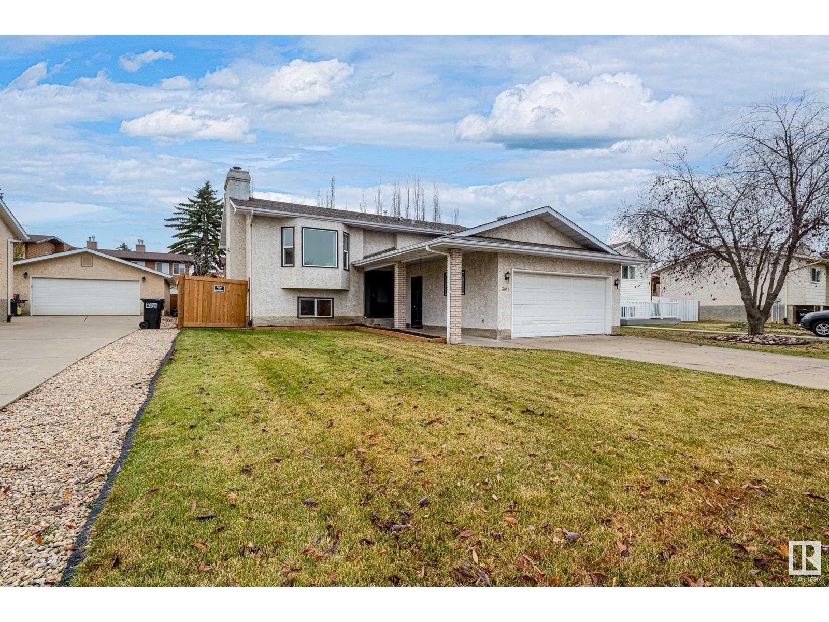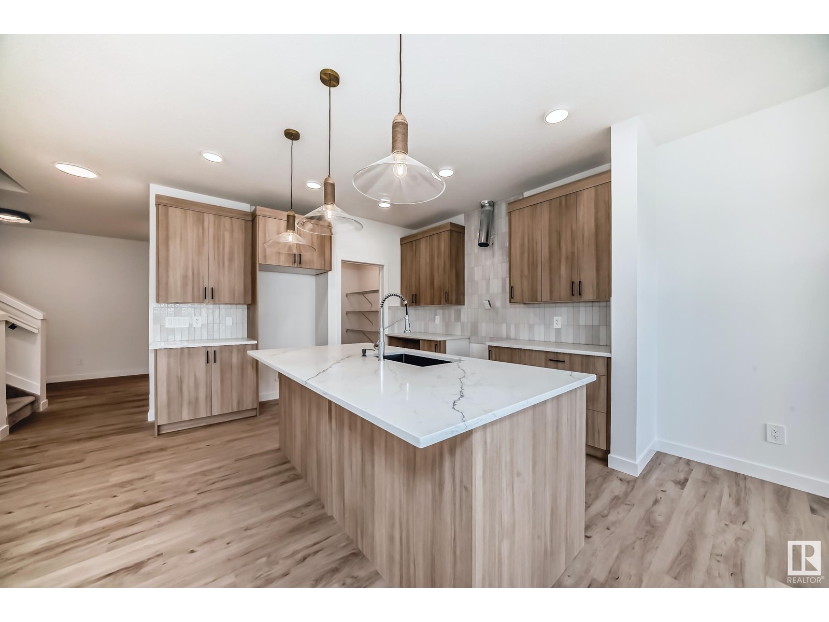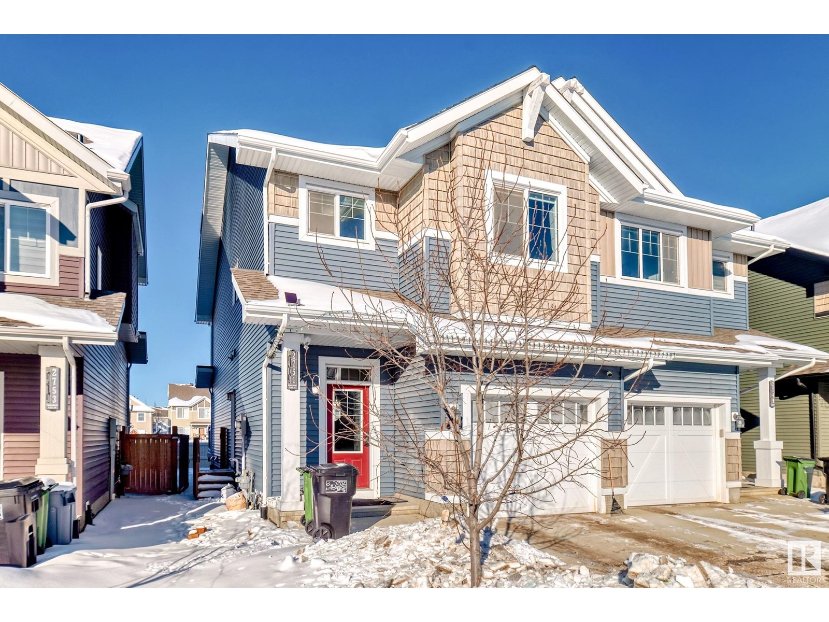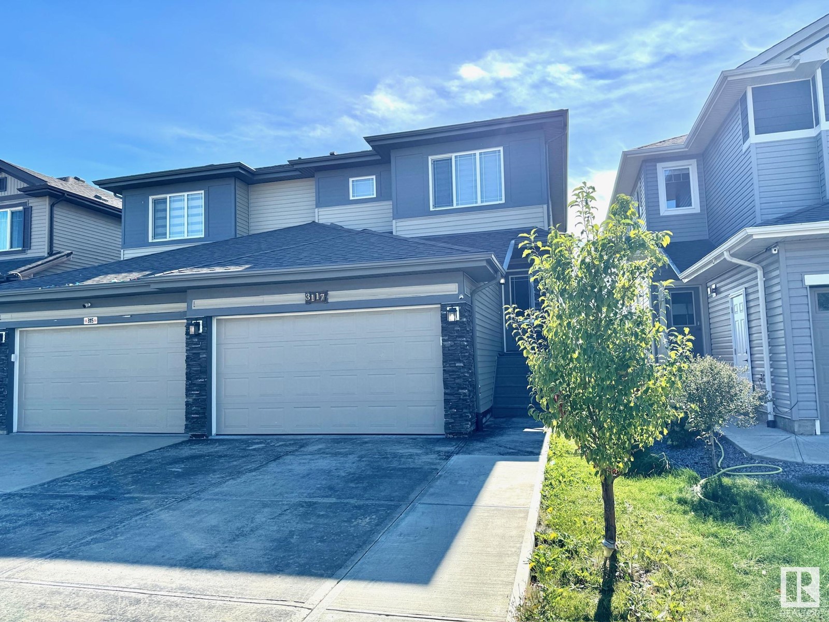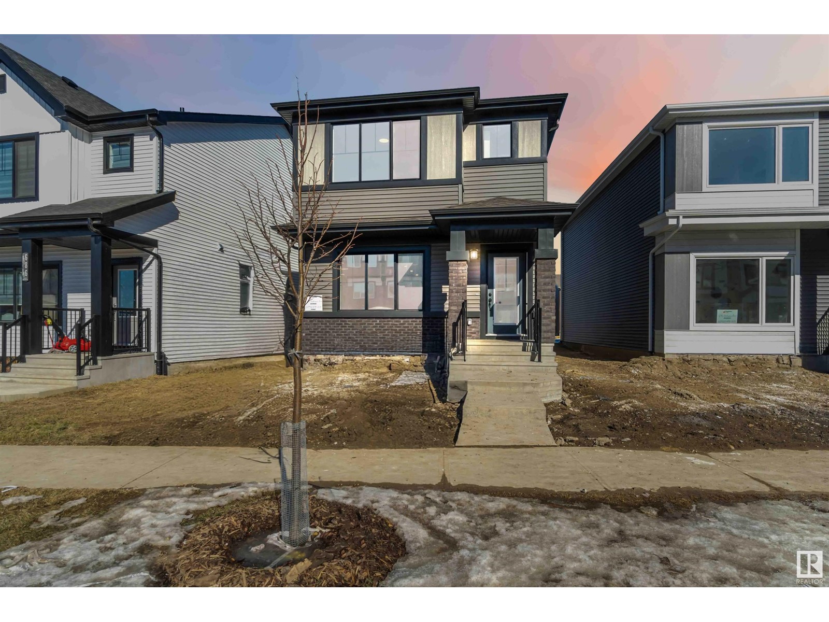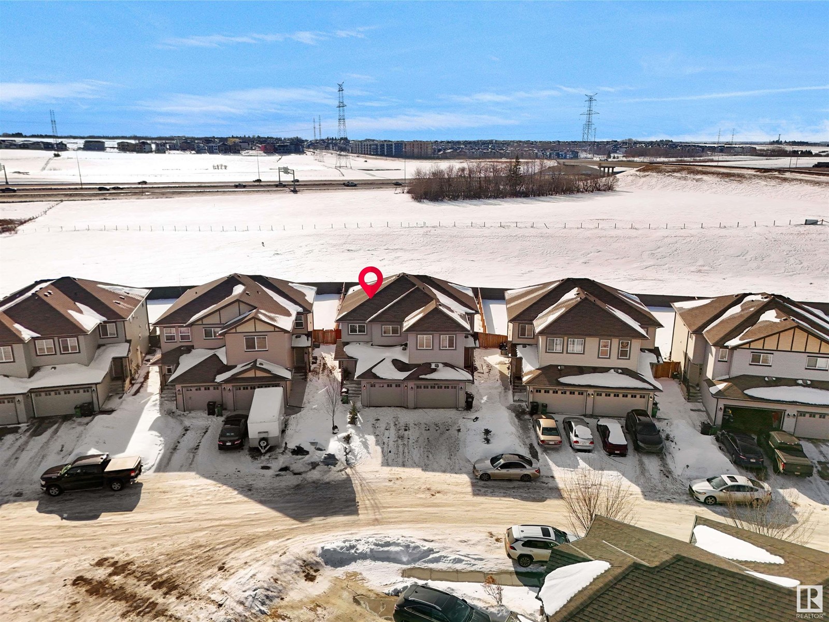Free account required
Unlock the full potential of your property search with a free account! Here's what you'll gain immediate access to:
- Exclusive Access to Every Listing
- Personalized Search Experience
- Favorite Properties at Your Fingertips
- Stay Ahead with Email Alerts



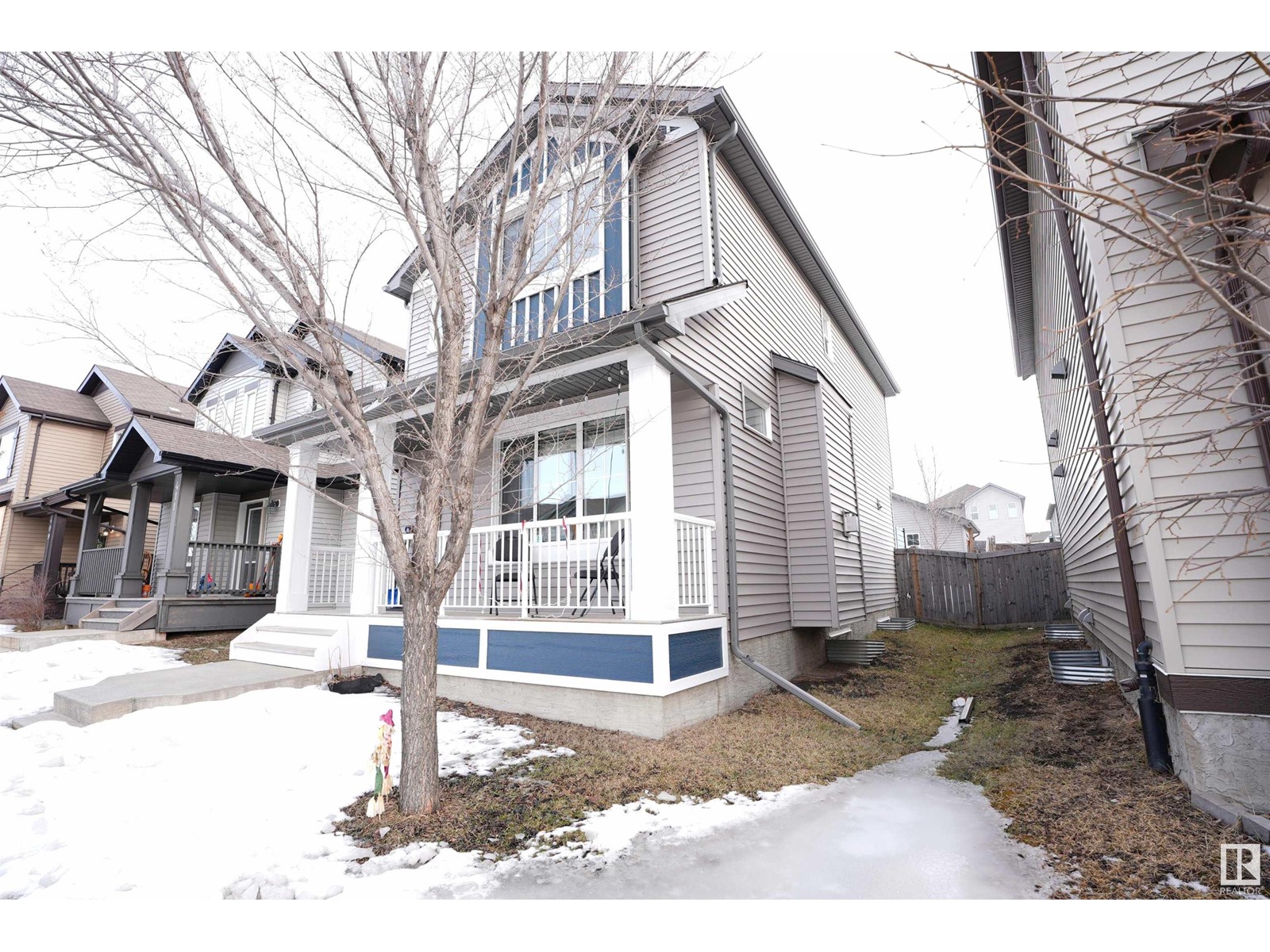
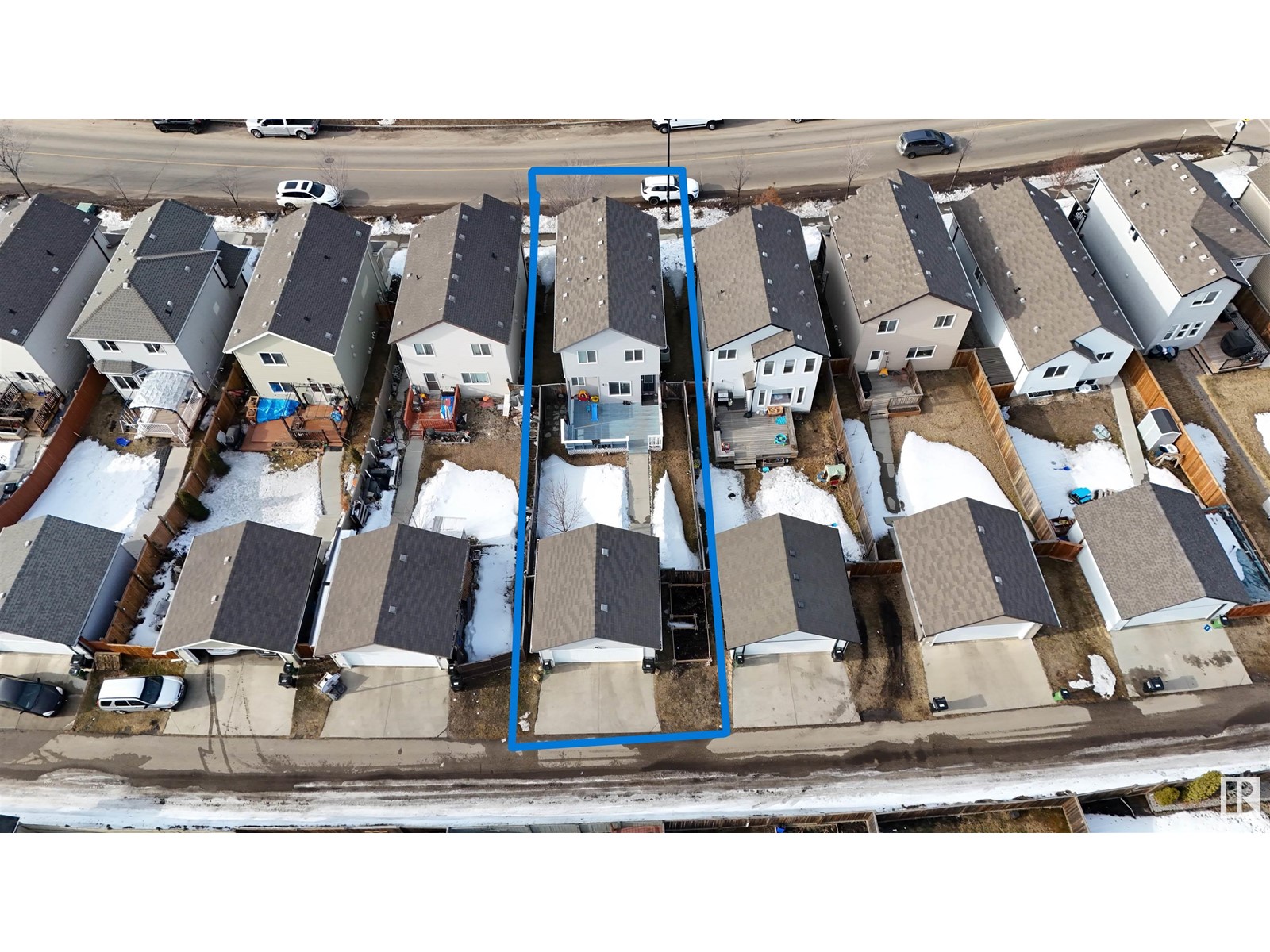
$519,900
413 WATT BLVD SW
Edmonton, Alberta, Alberta, T6X1R1
MLS® Number: E4428147
Property description
Beat the heat with this 4 bedrooms, 3.5 bath home complete with AIR CONDITIONING, FULLY FINISHED basement, over 2,100 sq. ft. of living space in the heart of Walker Lakes. Enjoy the endless amenities of Harvest Pointe shopping centre and K-9 school within a 3 minute walk and bus stop directly in front. As you walk in, you’re greeted with a sun-filled open concept main floor with 9 FOOT CEILINGS and hardwood floors. The kitchen features a spacious pantry, QUARTZ countertops, and an island fit for entertaining. Upstairs find a spacious primary bedroom featuring WIC and ensuite with DOUBLE SINKS and upstairs laundry! The fully finished basement is movie lovers dream; including projector,screen and in built speakers. Other highlights include security system, nest thermostat, double detached garage with extra parking stall. The south facing backyard features a spacious fenced yard,large deck with privacy screen. This home is an excellent value in a convenient location!
Building information
Type
*****
Amenities
*****
Appliances
*****
Basement Development
*****
Basement Type
*****
Constructed Date
*****
Construction Style Attachment
*****
Cooling Type
*****
Half Bath Total
*****
Heating Type
*****
Size Interior
*****
Stories Total
*****
Land information
Amenities
*****
Fence Type
*****
Rooms
Upper Level
Bedroom 3
*****
Bedroom 2
*****
Primary Bedroom
*****
Main level
Kitchen
*****
Dining room
*****
Living room
*****
Basement
Bedroom 4
*****
Family room
*****
Upper Level
Bedroom 3
*****
Bedroom 2
*****
Primary Bedroom
*****
Main level
Kitchen
*****
Dining room
*****
Living room
*****
Basement
Bedroom 4
*****
Family room
*****
Upper Level
Bedroom 3
*****
Bedroom 2
*****
Primary Bedroom
*****
Main level
Kitchen
*****
Dining room
*****
Living room
*****
Basement
Bedroom 4
*****
Family room
*****
Upper Level
Bedroom 3
*****
Bedroom 2
*****
Primary Bedroom
*****
Main level
Kitchen
*****
Dining room
*****
Living room
*****
Basement
Bedroom 4
*****
Family room
*****
Courtesy of Venus Realty
Book a Showing for this property
Please note that filling out this form you'll be registered and your phone number without the +1 part will be used as a password.

