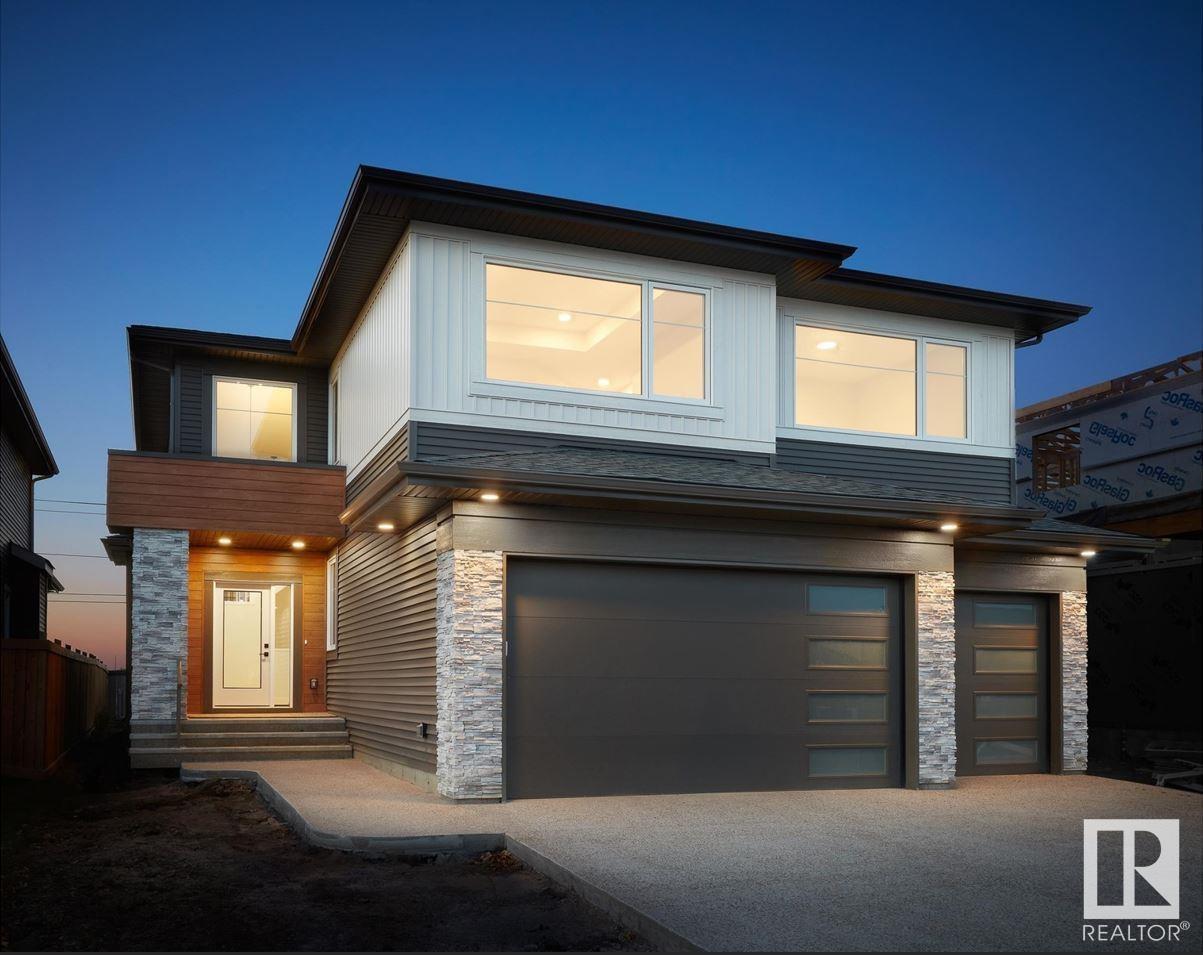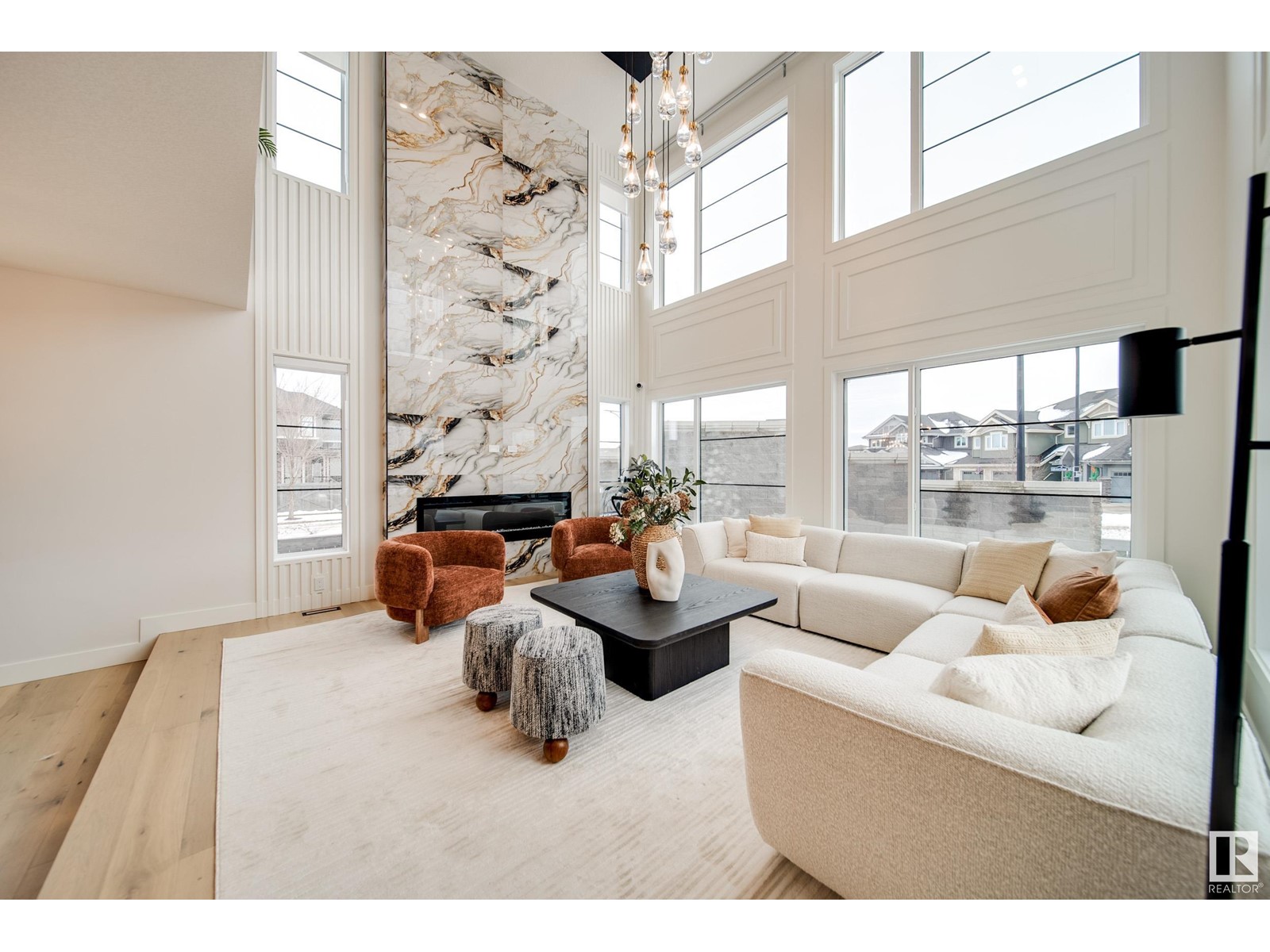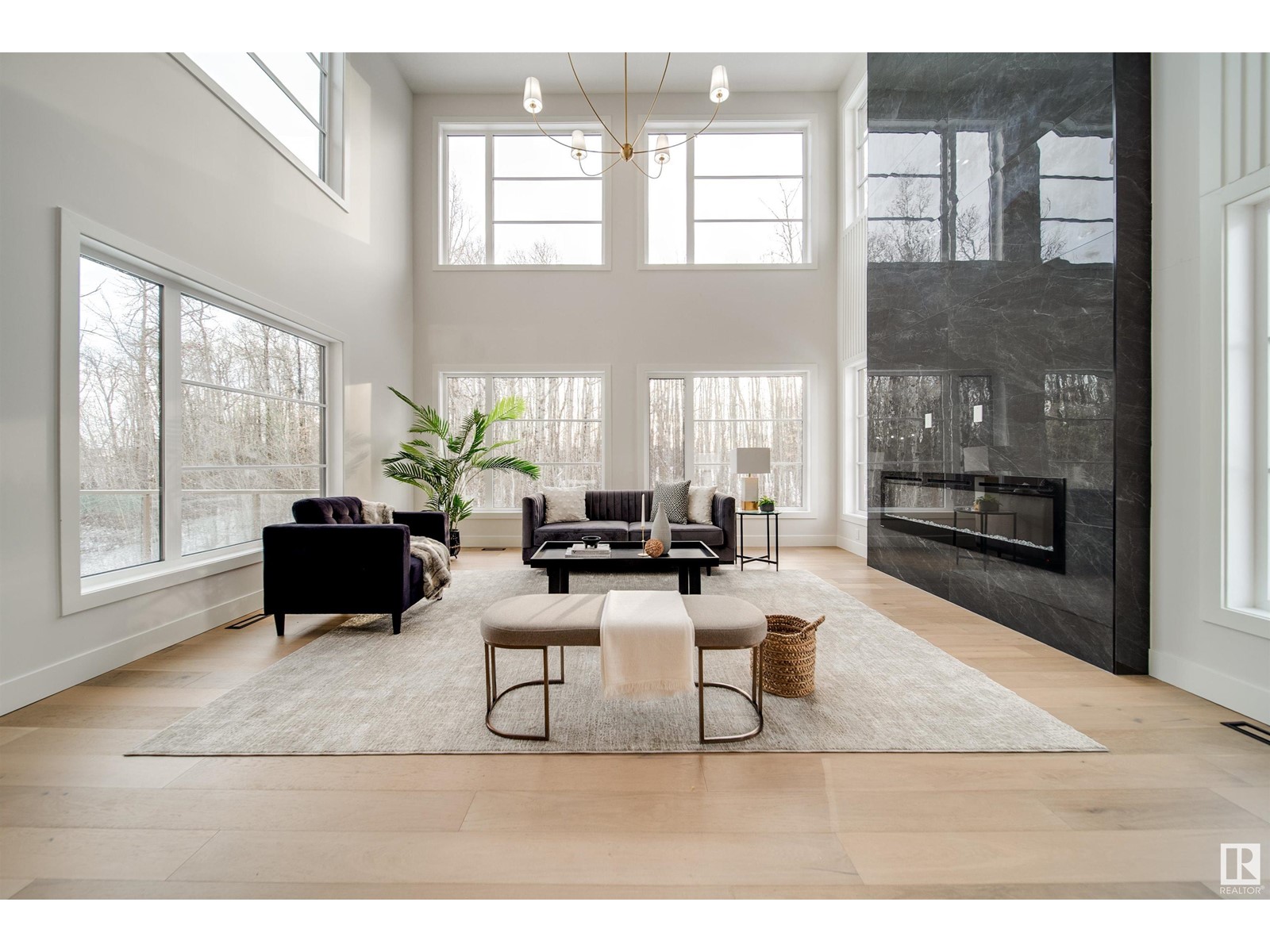Free account required
Unlock the full potential of your property search with a free account! Here's what you'll gain immediate access to:
- Exclusive Access to Every Listing
- Personalized Search Experience
- Favorite Properties at Your Fingertips
- Stay Ahead with Email Alerts
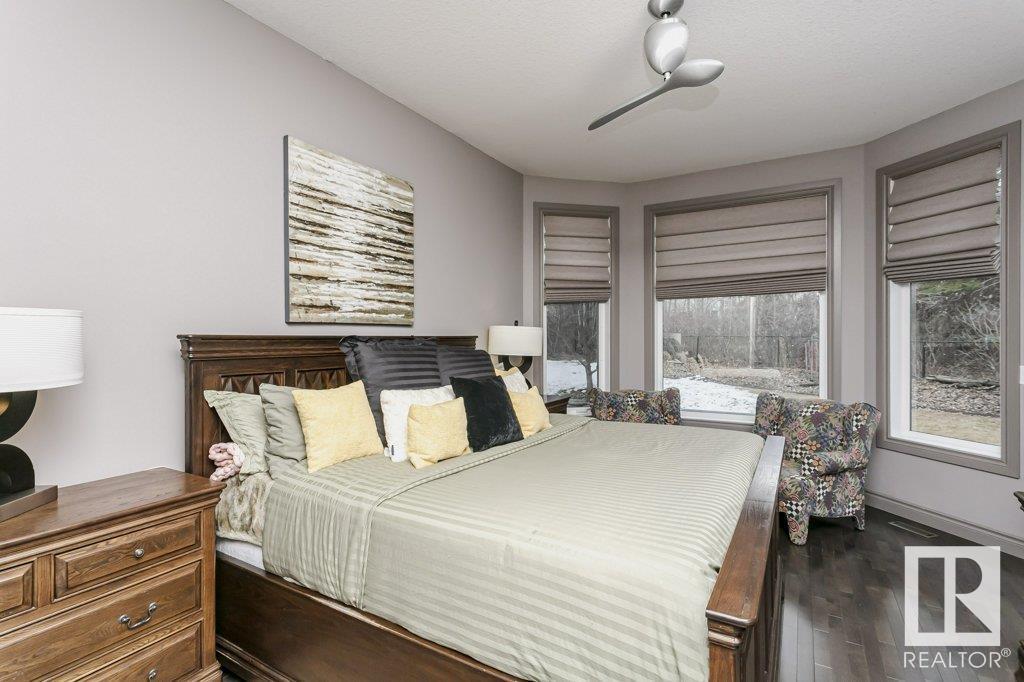
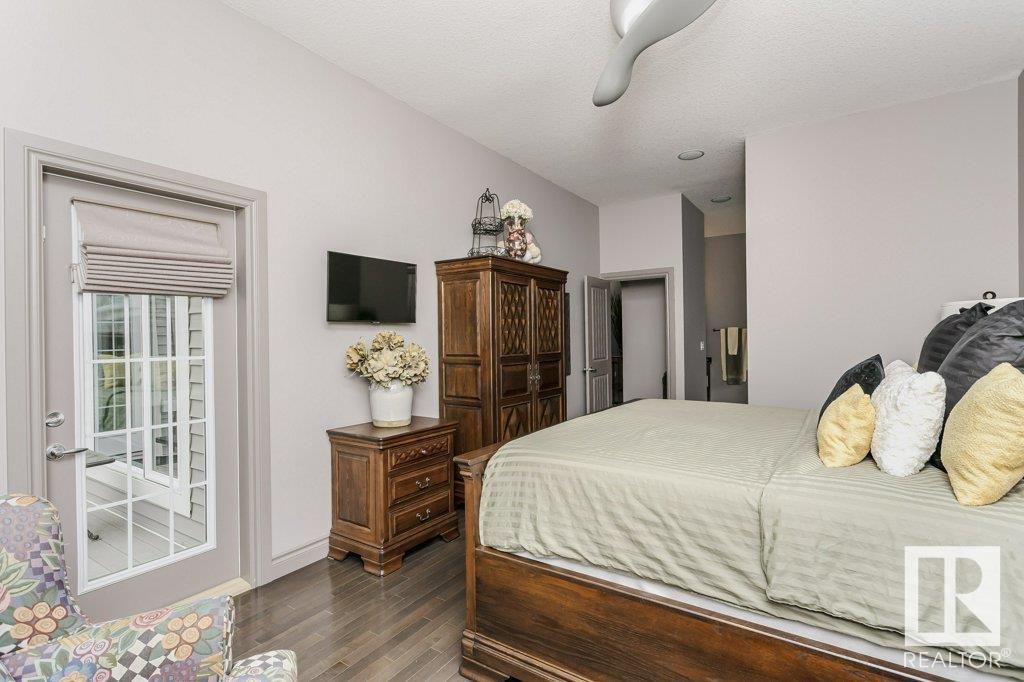
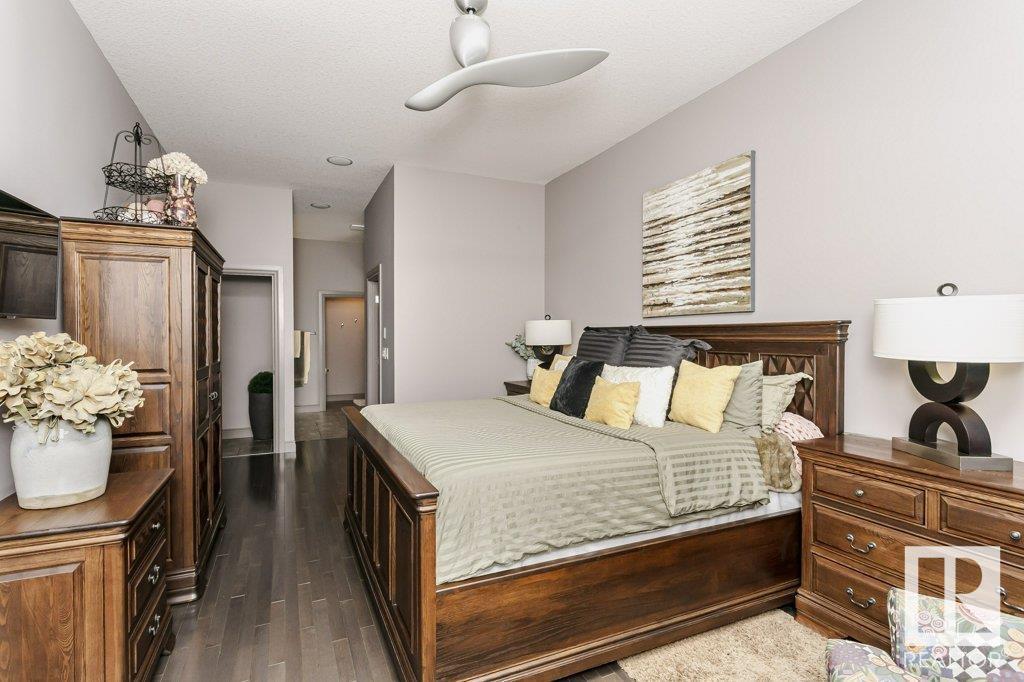
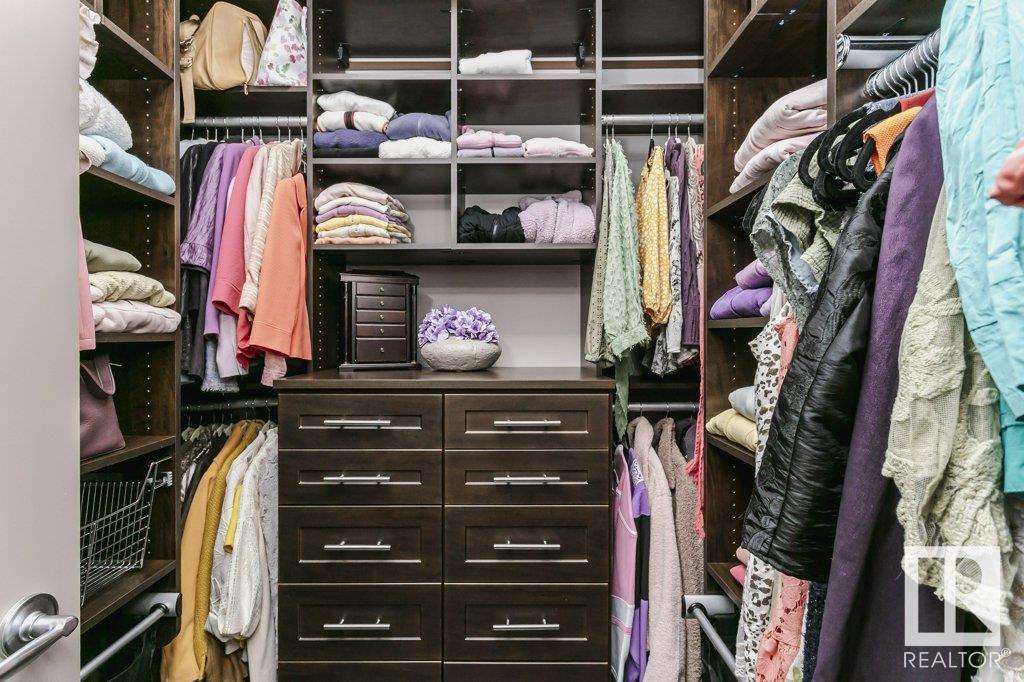

$1,150,000
4804 212 ST NW
Edmonton, Alberta, Alberta, T6M0G2
MLS® Number: E4428230
Property description
Stunning Executive Bungalow in the prestigious neighborhood of Copperwood with a private/park like yard. This immaculate home boasts over 3200 sq ft of living space with 3 bedrooms and 2.5 baths. As you enter the grand entry with custom oversized (42) oak door, you will be wowed by the high ceilings & the beautiful open concept. The living rm has custom maple bookshelves with gas fireplace & hardwood floors.The eat-in kitchen boasts shaker style custom maple cabinets, granite countertops/deep sink, eat up island, water filtered drinking tap, stainless steel appliances & walk through pantry. The remaining main floor has a den, dining rm, laundry rm, spacious master bedroom with walk in closet and spa like ensuite. The basement has a large rec rm with wet bar, workout area, 2 bdr 1 bth & media rm. The back yard is like a private oasis backing onto a treed pathway, composite deck, garden space, etc. Close to Costco, schools, walking paths, quick access to Anthony Henday & Whitemud. Many upgrades throughout!
Building information
Type
*****
Appliances
*****
Architectural Style
*****
Basement Development
*****
Basement Type
*****
Constructed Date
*****
Construction Style Attachment
*****
Fire Protection
*****
Half Bath Total
*****
Heating Type
*****
Size Interior
*****
Stories Total
*****
Land information
Amenities
*****
Fence Type
*****
Size Irregular
*****
Size Total
*****
Rooms
Main level
Laundry room
*****
Primary Bedroom
*****
Den
*****
Kitchen
*****
Dining room
*****
Living room
*****
Basement
Recreation room
*****
Media
*****
Bedroom 3
*****
Bedroom 2
*****
Main level
Laundry room
*****
Primary Bedroom
*****
Den
*****
Kitchen
*****
Dining room
*****
Living room
*****
Basement
Recreation room
*****
Media
*****
Bedroom 3
*****
Bedroom 2
*****
Main level
Laundry room
*****
Primary Bedroom
*****
Den
*****
Kitchen
*****
Dining room
*****
Living room
*****
Basement
Recreation room
*****
Media
*****
Bedroom 3
*****
Bedroom 2
*****
Main level
Laundry room
*****
Primary Bedroom
*****
Den
*****
Kitchen
*****
Dining room
*****
Living room
*****
Basement
Recreation room
*****
Media
*****
Bedroom 3
*****
Bedroom 2
*****
Main level
Laundry room
*****
Primary Bedroom
*****
Den
*****
Kitchen
*****
Dining room
*****
Living room
*****
Basement
Recreation room
*****
Media
*****
Bedroom 3
*****
Bedroom 2
*****
Courtesy of RE/MAX River City
Book a Showing for this property
Please note that filling out this form you'll be registered and your phone number without the +1 part will be used as a password.
