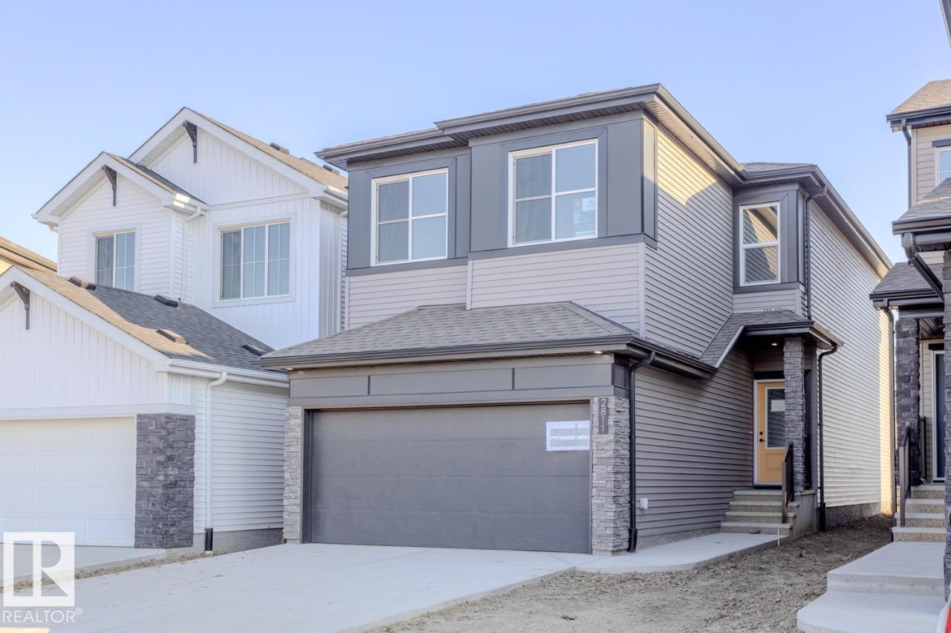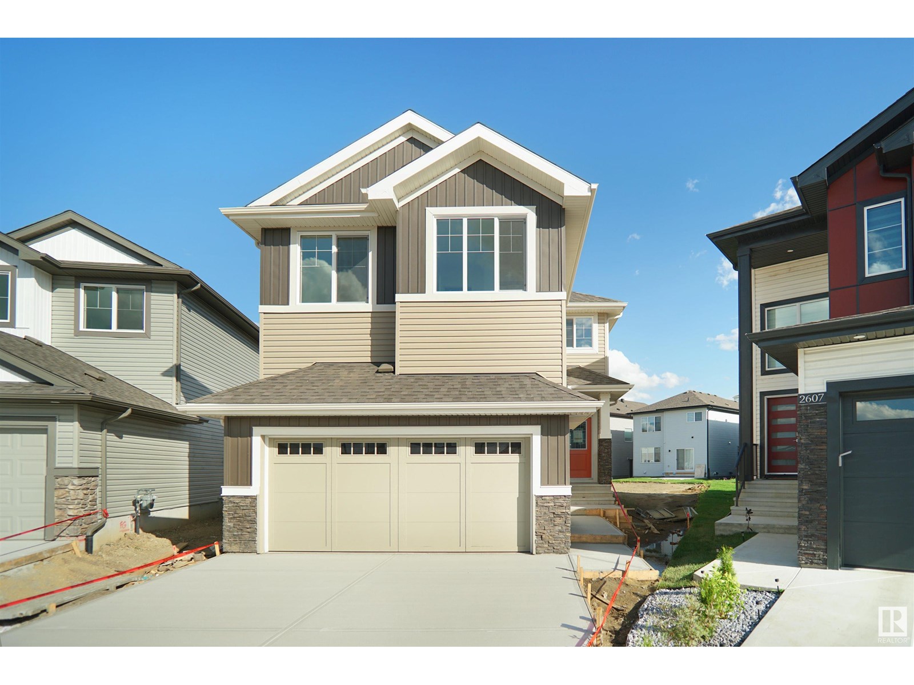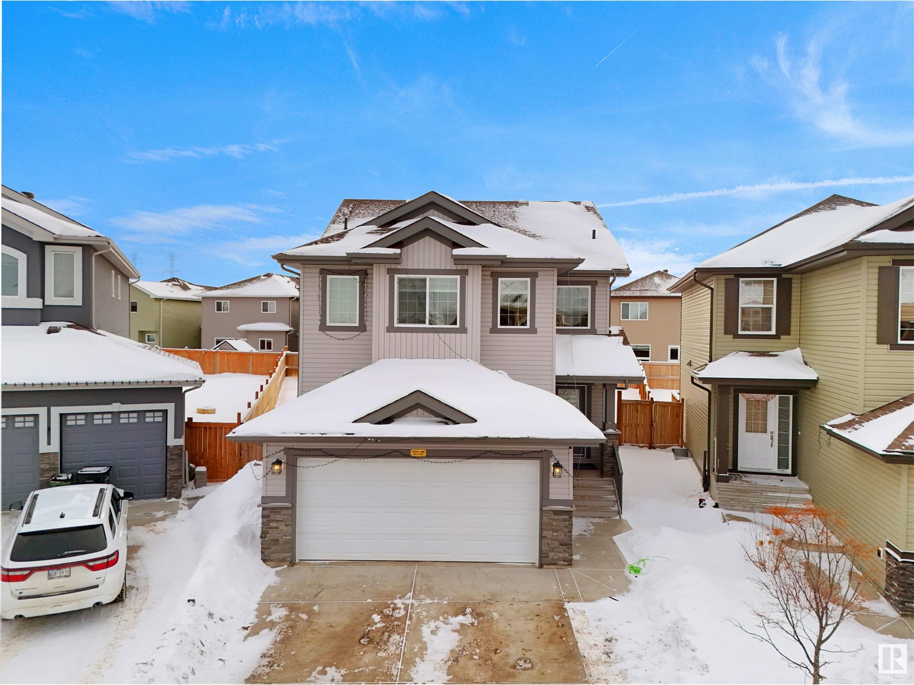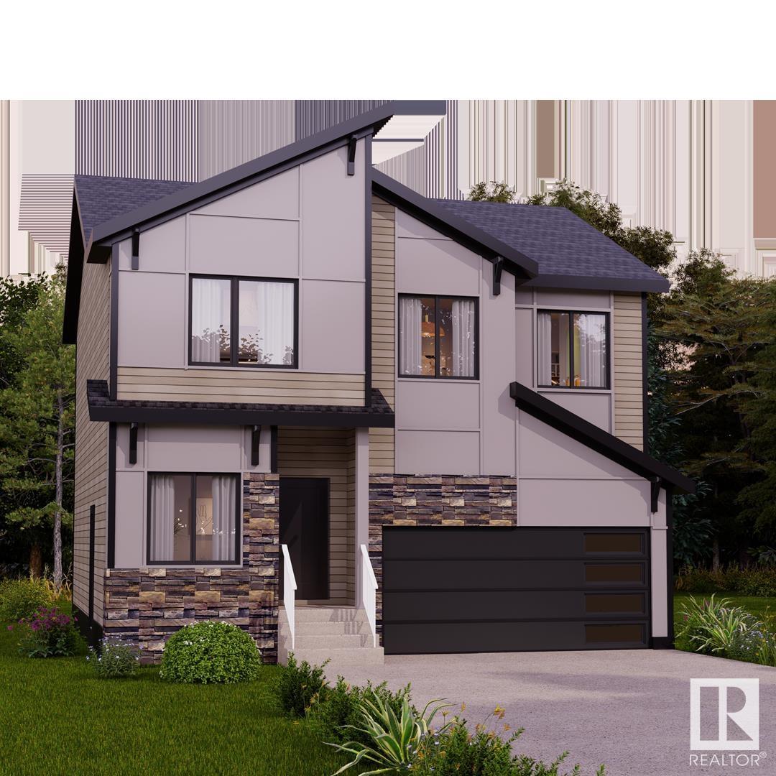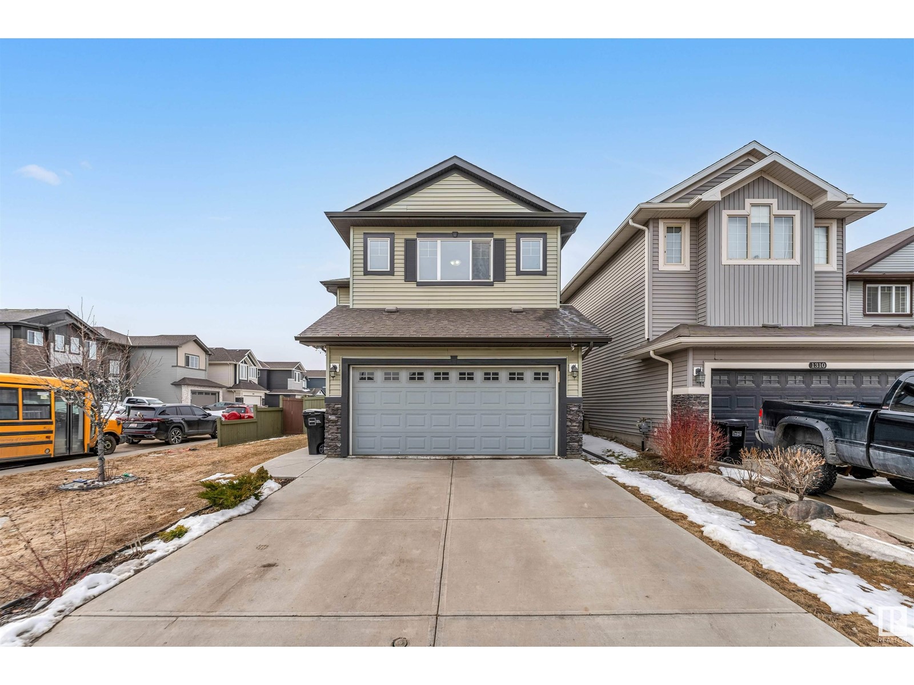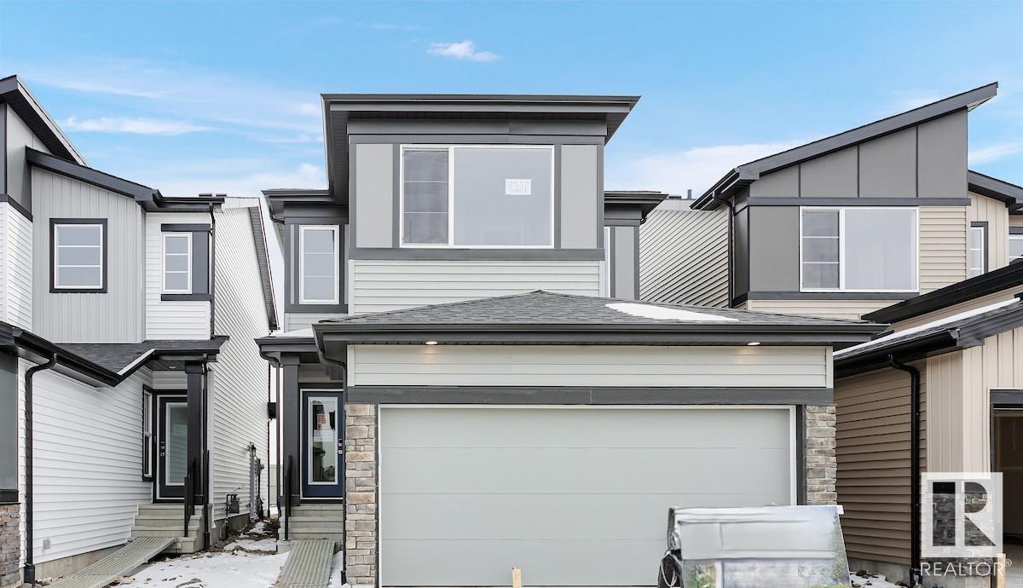Free account required
Unlock the full potential of your property search with a free account! Here's what you'll gain immediate access to:
- Exclusive Access to Every Listing
- Personalized Search Experience
- Favorite Properties at Your Fingertips
- Stay Ahead with Email Alerts
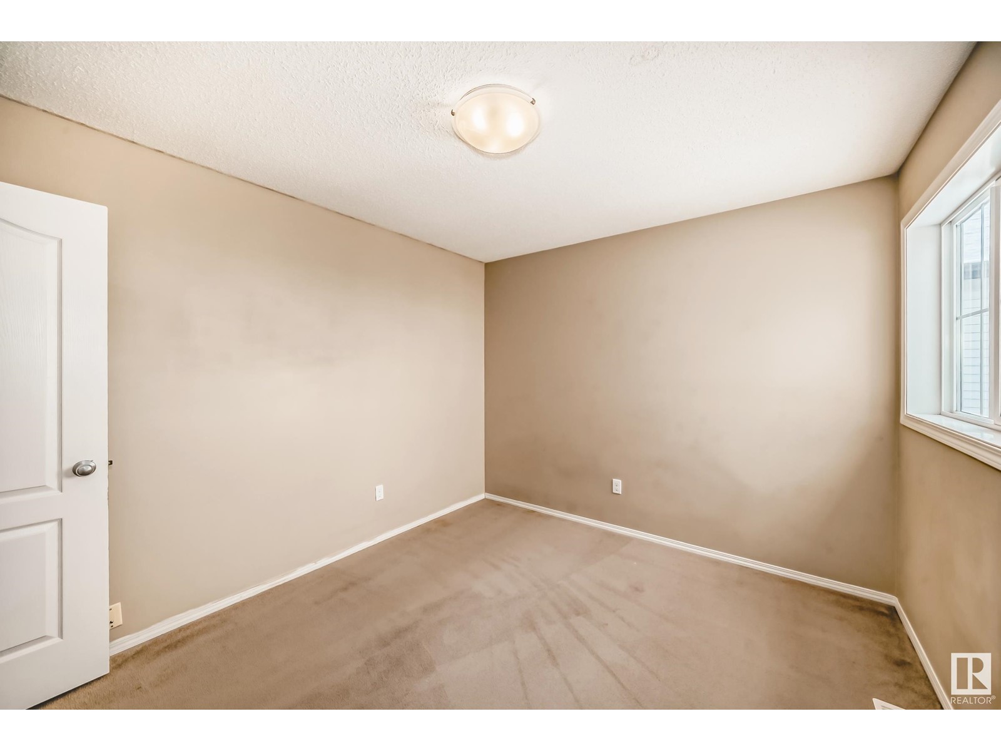
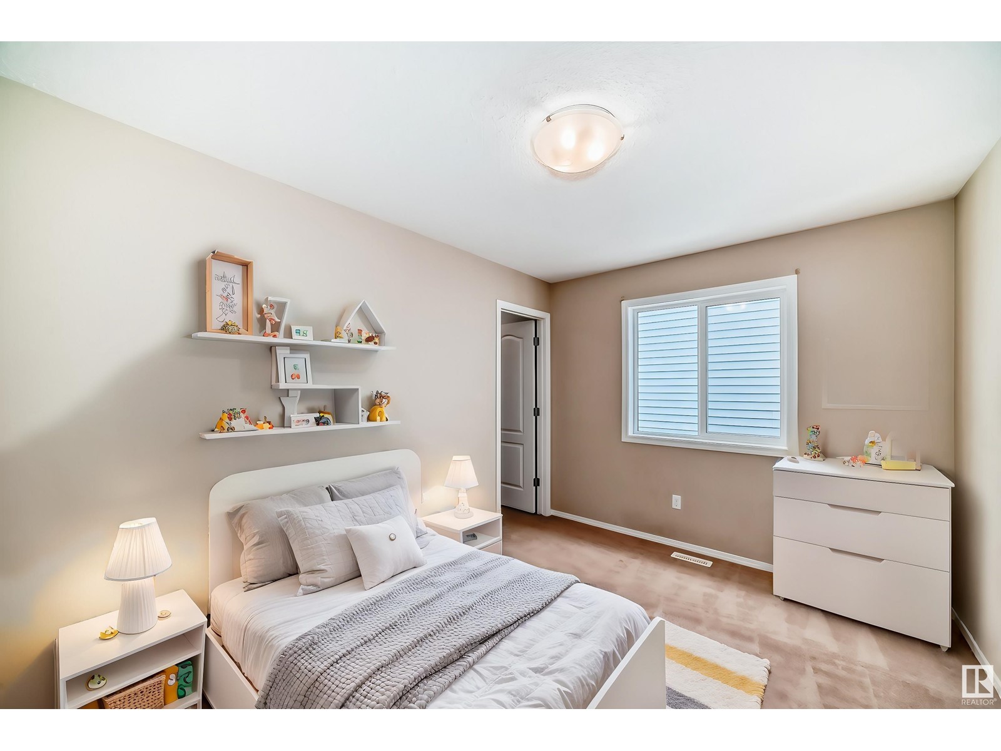
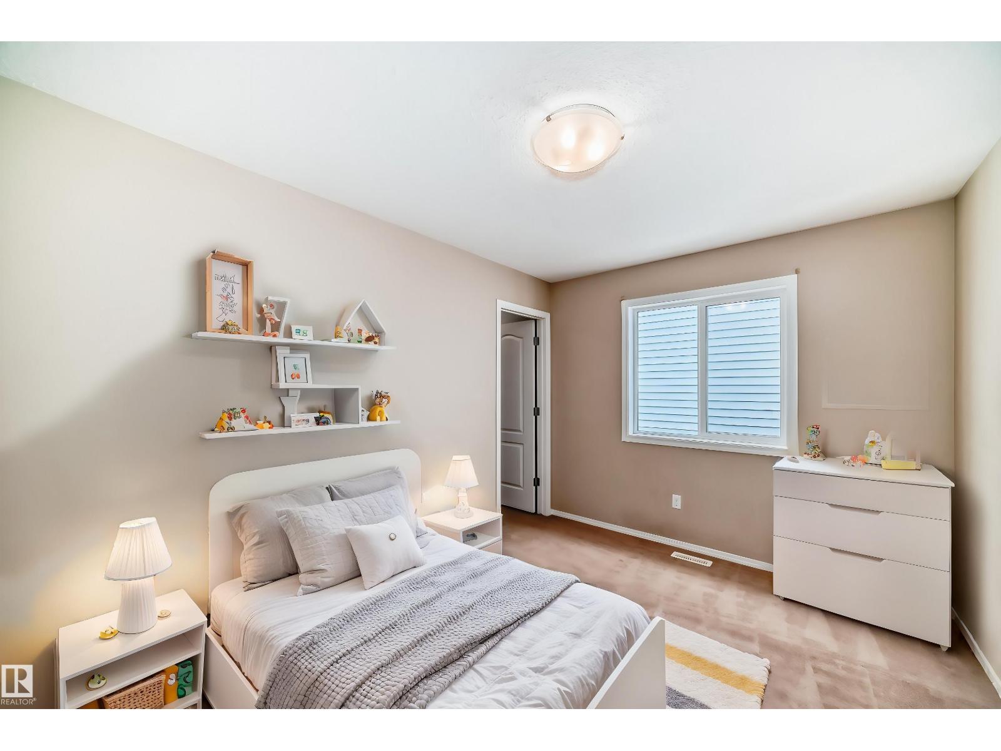
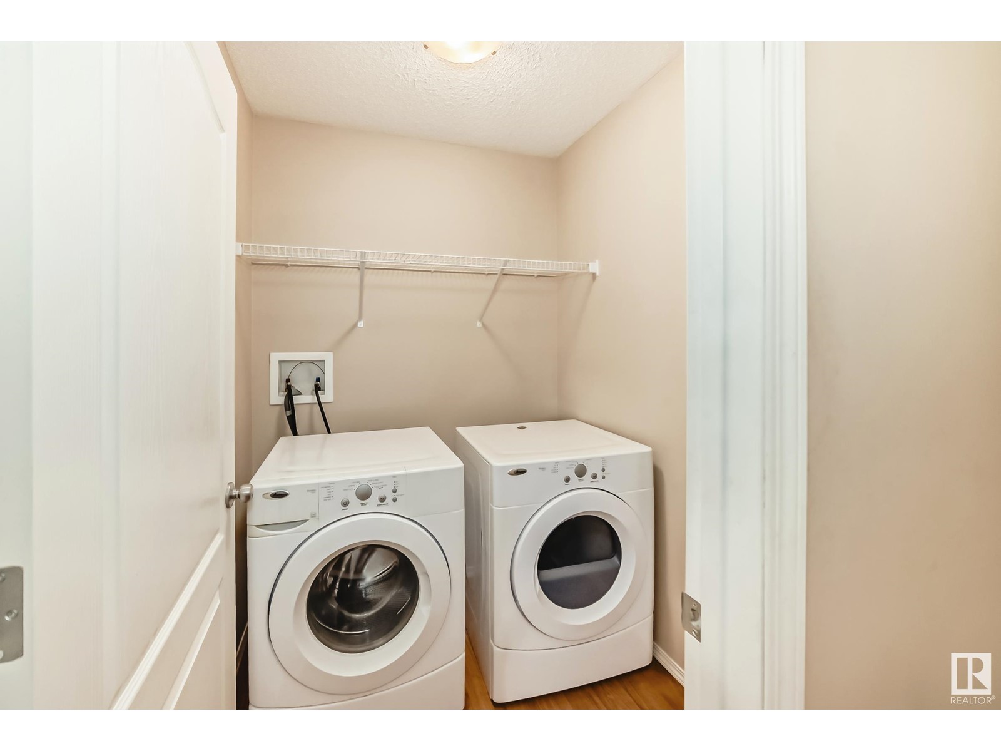
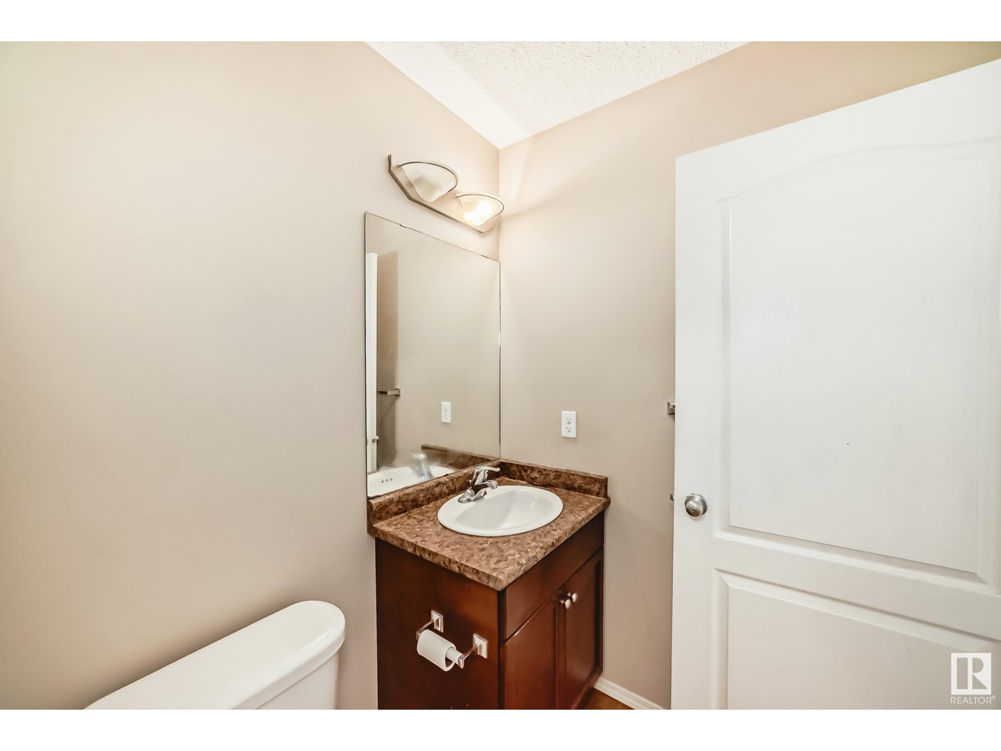
$559,995
6219 18 AV SW
Edmonton, Alberta, Alberta, T6X0S1
MLS® Number: E4428244
Property description
Welcome to this beautiful 2-storey home in the sought-after community of Walker, backing onto a greenbelt and walking path on a premium luxury lot. Thoughtfully designed, it features 3 spacious bedrooms, 2.5 baths, and a bright, open layout. The south-facing living room is filled with natural light, creating a warm and inviting atmosphere. The chef-inspired kitchen boasts custom cabinetry, stainless steel appliances, and a seamless flow to the dining area—perfect for family meals or entertaining. Step onto your large deck with a BBQ gas line and enjoy the huge backyard—ideal for kids and gatherings. Upstairs, relax in the spacious bonus room with a cozy gas fireplace, along with 3 large bedrooms, including a primary suite with a walk-in closet and 4-piece ensuite. The unfinished basement offers two large windows and a bathroom rough-in. A double attached garage with a gas line for a furnace hookup completes this amazing home. Some photos virtually Staged. Walking distance to schools, parks, and shopping.
Building information
Type
*****
Appliances
*****
Basement Development
*****
Basement Type
*****
Constructed Date
*****
Construction Style Attachment
*****
Half Bath Total
*****
Heating Type
*****
Size Interior
*****
Stories Total
*****
Land information
Amenities
*****
Fence Type
*****
Size Irregular
*****
Size Total
*****
Rooms
Upper Level
Bonus Room
*****
Bedroom 3
*****
Bedroom 2
*****
Primary Bedroom
*****
Main level
Mud room
*****
Laundry room
*****
Kitchen
*****
Dining room
*****
Living room
*****
Upper Level
Bonus Room
*****
Bedroom 3
*****
Bedroom 2
*****
Primary Bedroom
*****
Main level
Mud room
*****
Laundry room
*****
Kitchen
*****
Dining room
*****
Living room
*****
Upper Level
Bonus Room
*****
Bedroom 3
*****
Bedroom 2
*****
Primary Bedroom
*****
Main level
Mud room
*****
Laundry room
*****
Kitchen
*****
Dining room
*****
Living room
*****
Courtesy of RE/MAX River City
Book a Showing for this property
Please note that filling out this form you'll be registered and your phone number without the +1 part will be used as a password.
