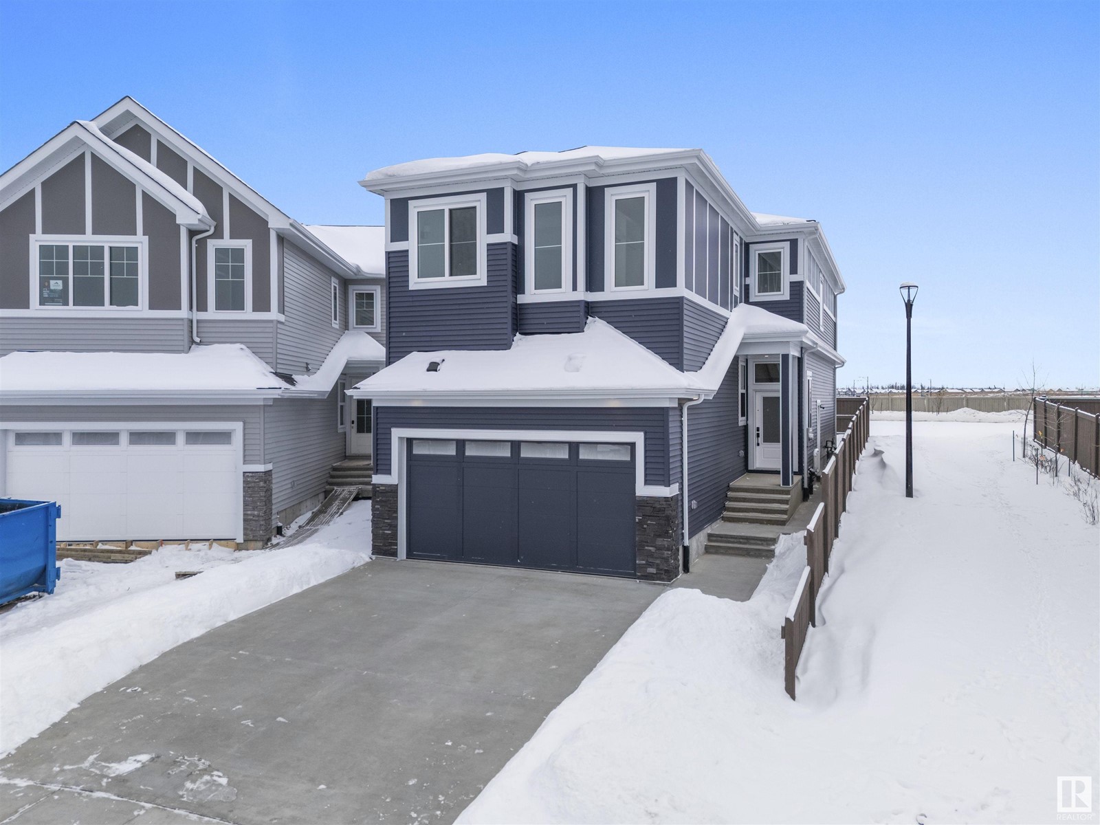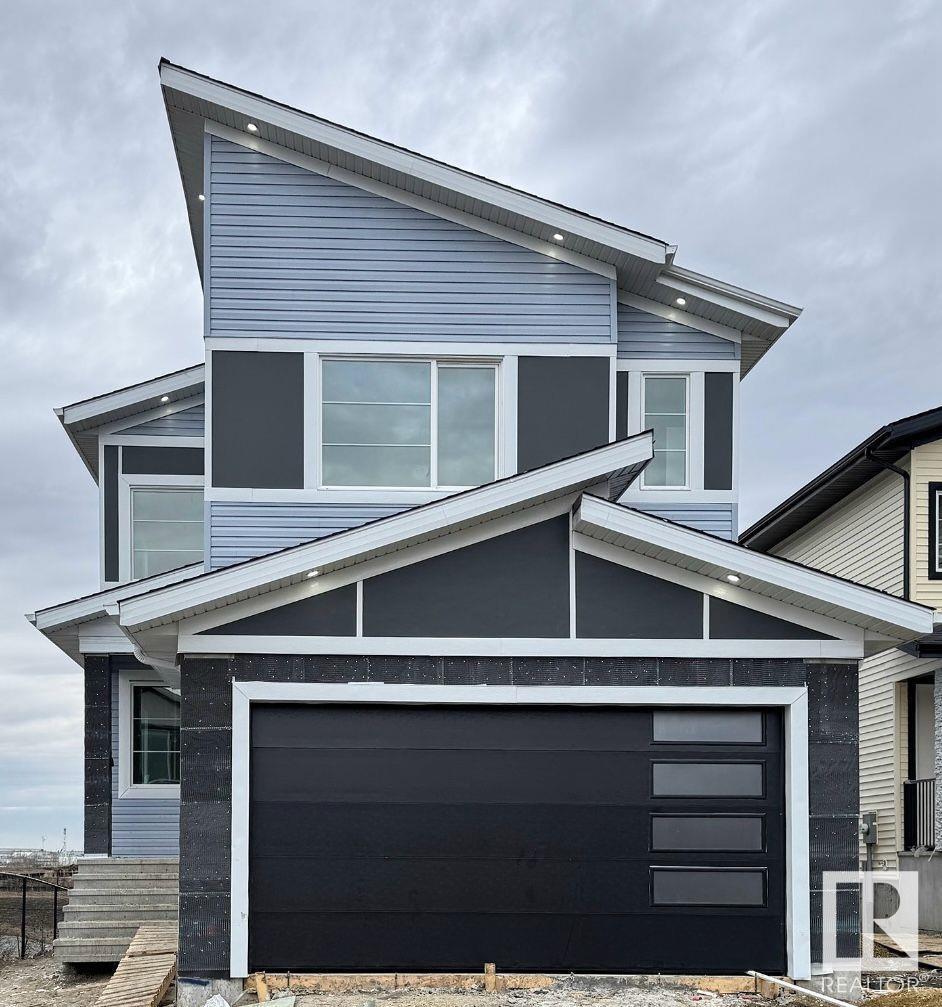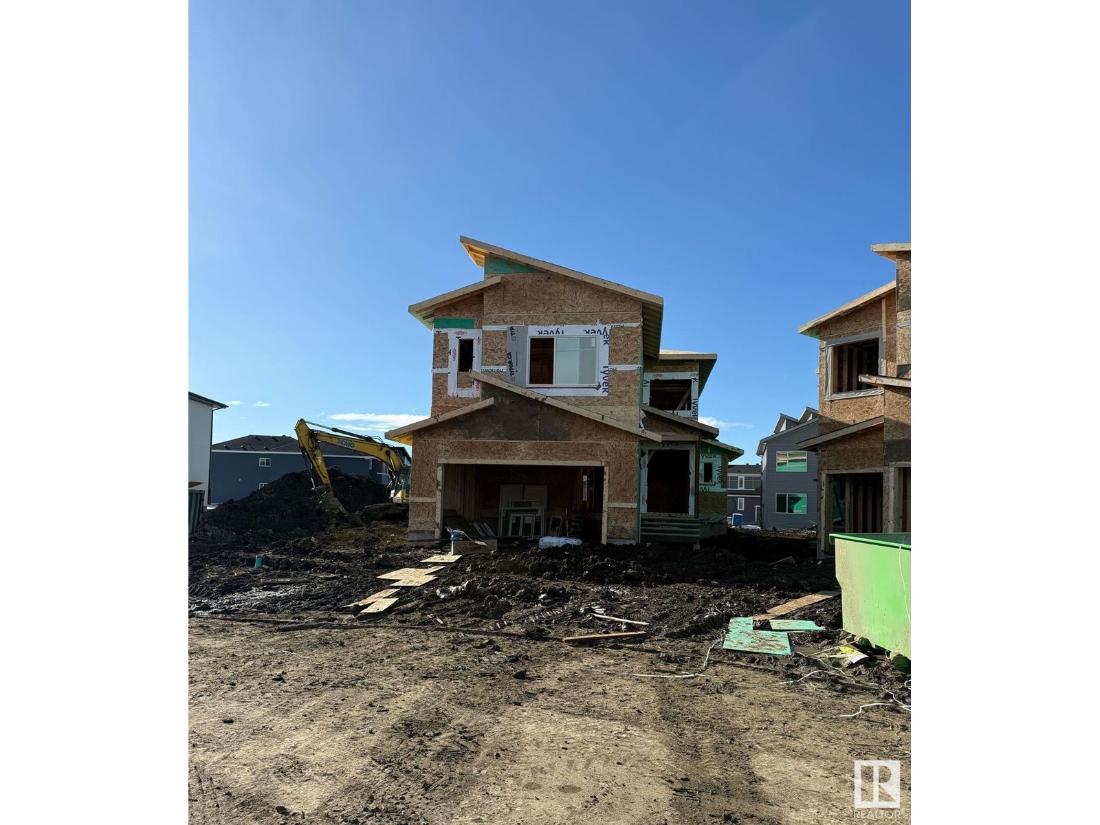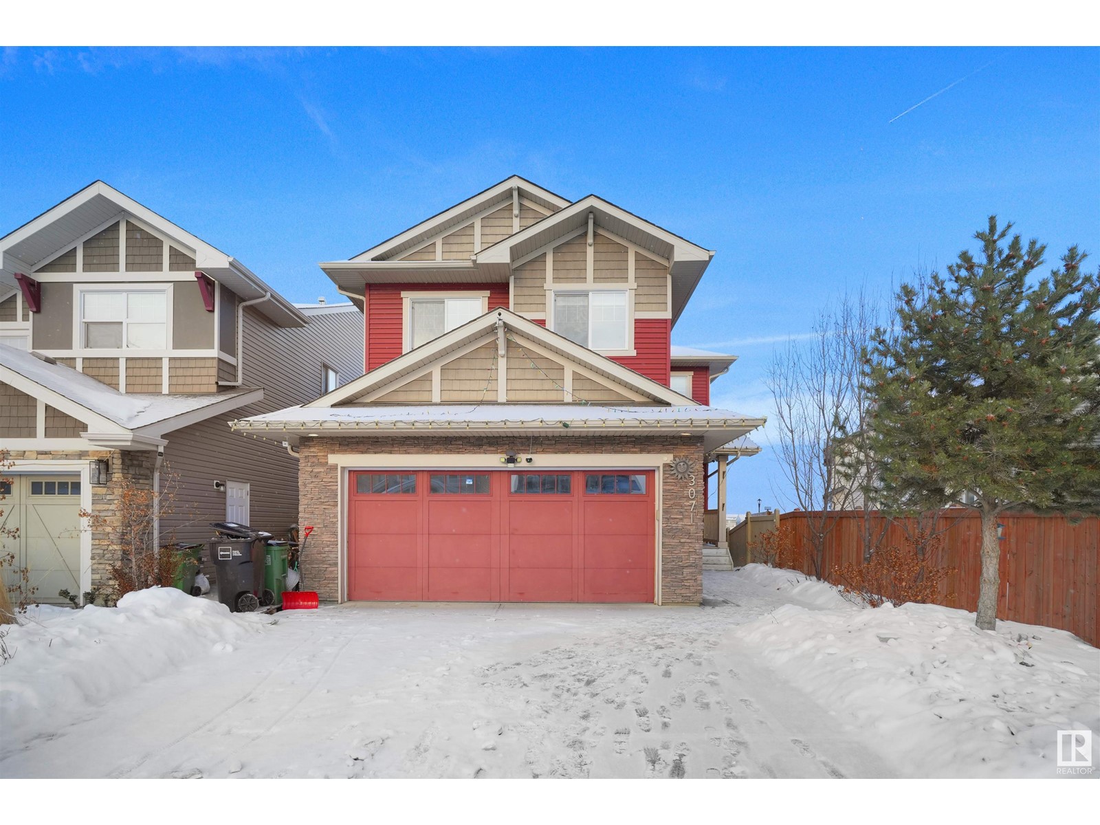Free account required
Unlock the full potential of your property search with a free account! Here's what you'll gain immediate access to:
- Exclusive Access to Every Listing
- Personalized Search Experience
- Favorite Properties at Your Fingertips
- Stay Ahead with Email Alerts
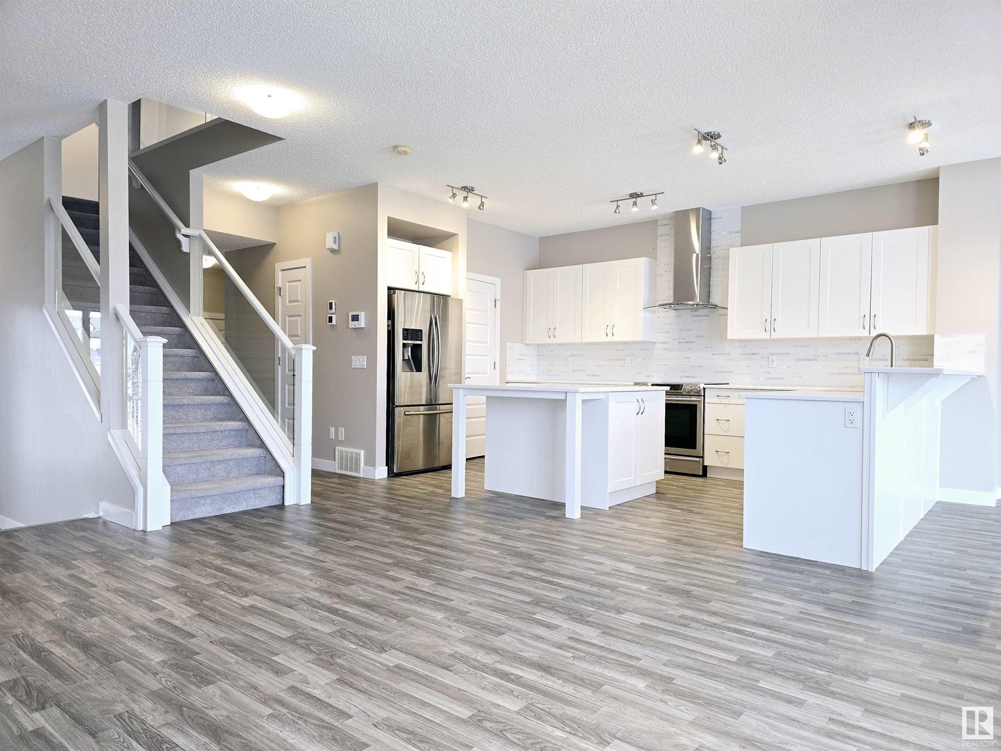
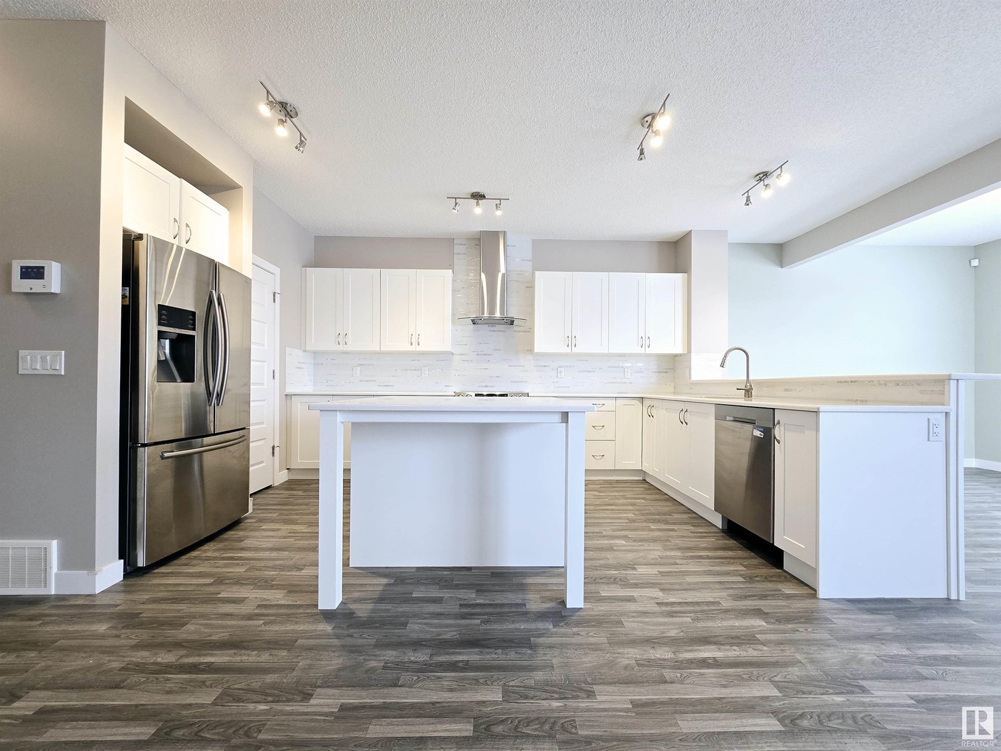
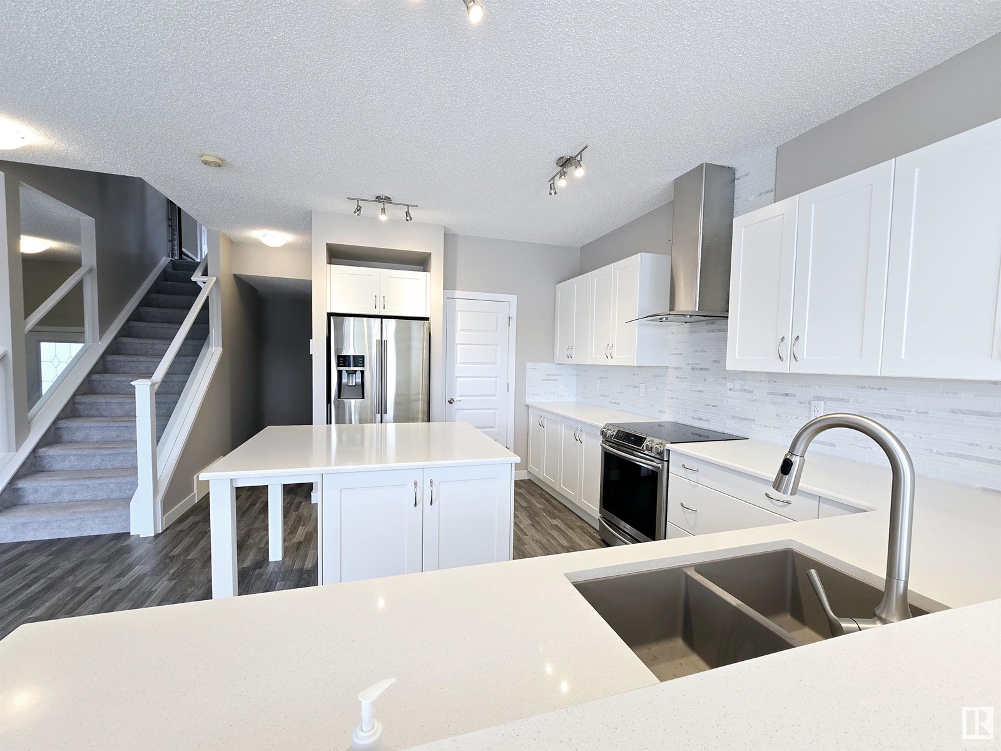
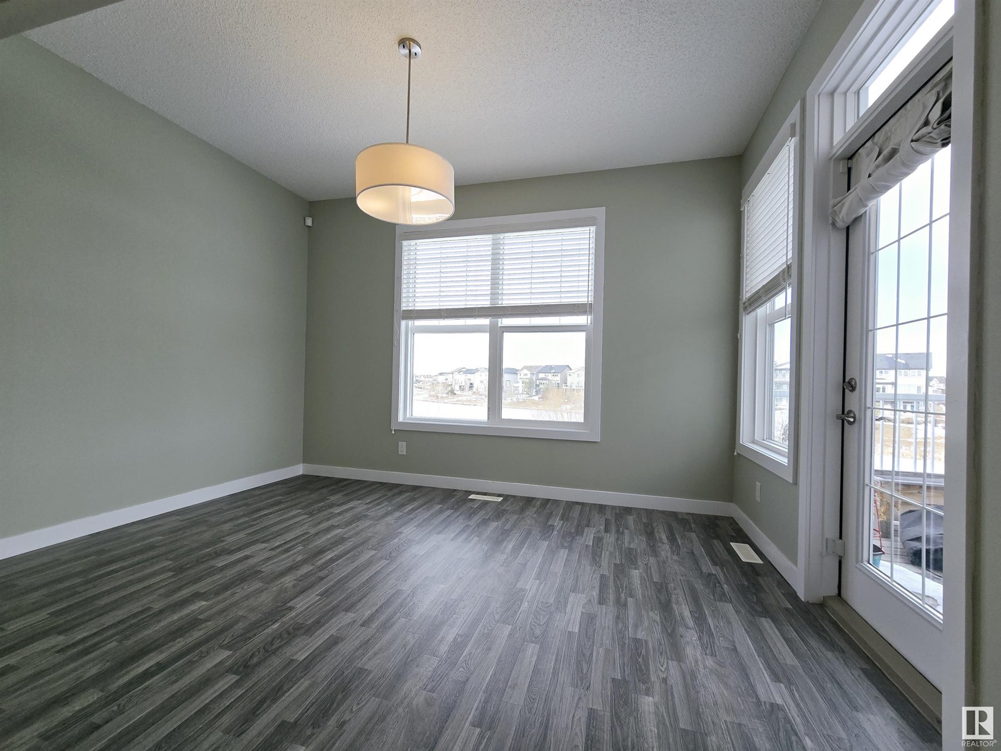
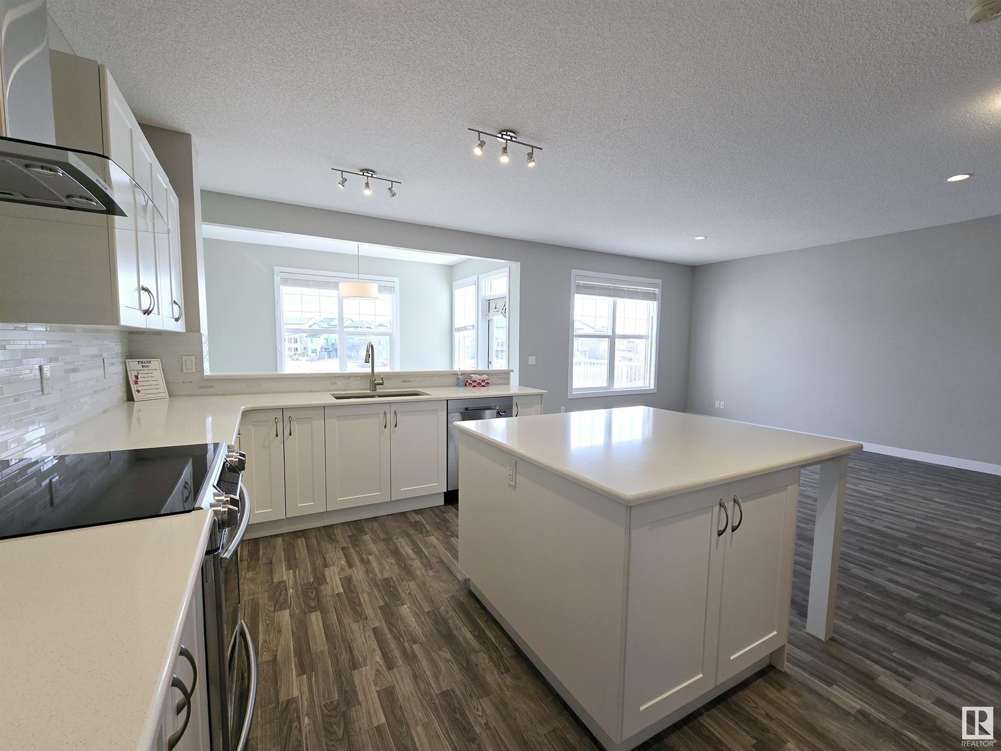
$790,000
5441 Allbright SQ SW
Edmonton, Alberta, Alberta, T6W3H7
MLS® Number: E4428995
Property description
Discover LUXURY living in this stunning 4 bedroom, 3.5 bathroom single family home BACKING ONTO THE LAKE for unparalleled views and tranquility in the heart of Allard. This gorgeous home offers an elegant OPEN-CONCEPT design for perfect modern living! Large windows bathe the main floor with NATURAL LIGHT, High 9' CEILINGS through out and a hot deck for those BBQ summer days. The GREAT ROOM overlooks the beautiful GOURMET kitchen with QUARTZ countertops, EXPANSIVE ISLAND, wall mounted Hood Fan and an INDUCTION STOVE TOP. Upstairs you'll find the Primary bedroom retreat that overlooks the lake and features a LARGE SOAKER TUB, spacious ensuite, double vanity and large walk-in closet with CALIFORNIA CLOSET organizers including the other 2 bedrooms. HUGE BONUS ROOM & TECH ROOM ideal for work or play. The FULLY FINISHED WALK-OUT basement is perfect for EXTRA living space or entertaining. A PRIME location, Double Attached Garage and UPGRADES GALORE!
Building information
Type
*****
Amenities
*****
Appliances
*****
Basement Development
*****
Basement Features
*****
Basement Type
*****
Constructed Date
*****
Construction Style Attachment
*****
Cooling Type
*****
Fire Protection
*****
Half Bath Total
*****
Heating Type
*****
Size Interior
*****
Stories Total
*****
Land information
Amenities
*****
Fence Type
*****
Size Irregular
*****
Size Total
*****
Rooms
Upper Level
Computer Room
*****
Bonus Room
*****
Bedroom 3
*****
Bedroom 2
*****
Primary Bedroom
*****
Main level
Kitchen
*****
Dining room
*****
Living room
*****
Basement
Bedroom 4
*****
Den
*****
Family room
*****
Upper Level
Computer Room
*****
Bonus Room
*****
Bedroom 3
*****
Bedroom 2
*****
Primary Bedroom
*****
Main level
Kitchen
*****
Dining room
*****
Living room
*****
Basement
Bedroom 4
*****
Den
*****
Family room
*****
Upper Level
Computer Room
*****
Bonus Room
*****
Bedroom 3
*****
Bedroom 2
*****
Primary Bedroom
*****
Main level
Kitchen
*****
Dining room
*****
Living room
*****
Basement
Bedroom 4
*****
Den
*****
Family room
*****
Upper Level
Computer Room
*****
Bonus Room
*****
Bedroom 3
*****
Bedroom 2
*****
Primary Bedroom
*****
Main level
Kitchen
*****
Dining room
*****
Living room
*****
Basement
Bedroom 4
*****
Den
*****
Family room
*****
Upper Level
Computer Room
*****
Bonus Room
*****
Bedroom 3
*****
Bedroom 2
*****
Primary Bedroom
*****
Main level
Kitchen
*****
Courtesy of MaxWell Devonshire Realty
Book a Showing for this property
Please note that filling out this form you'll be registered and your phone number without the +1 part will be used as a password.
