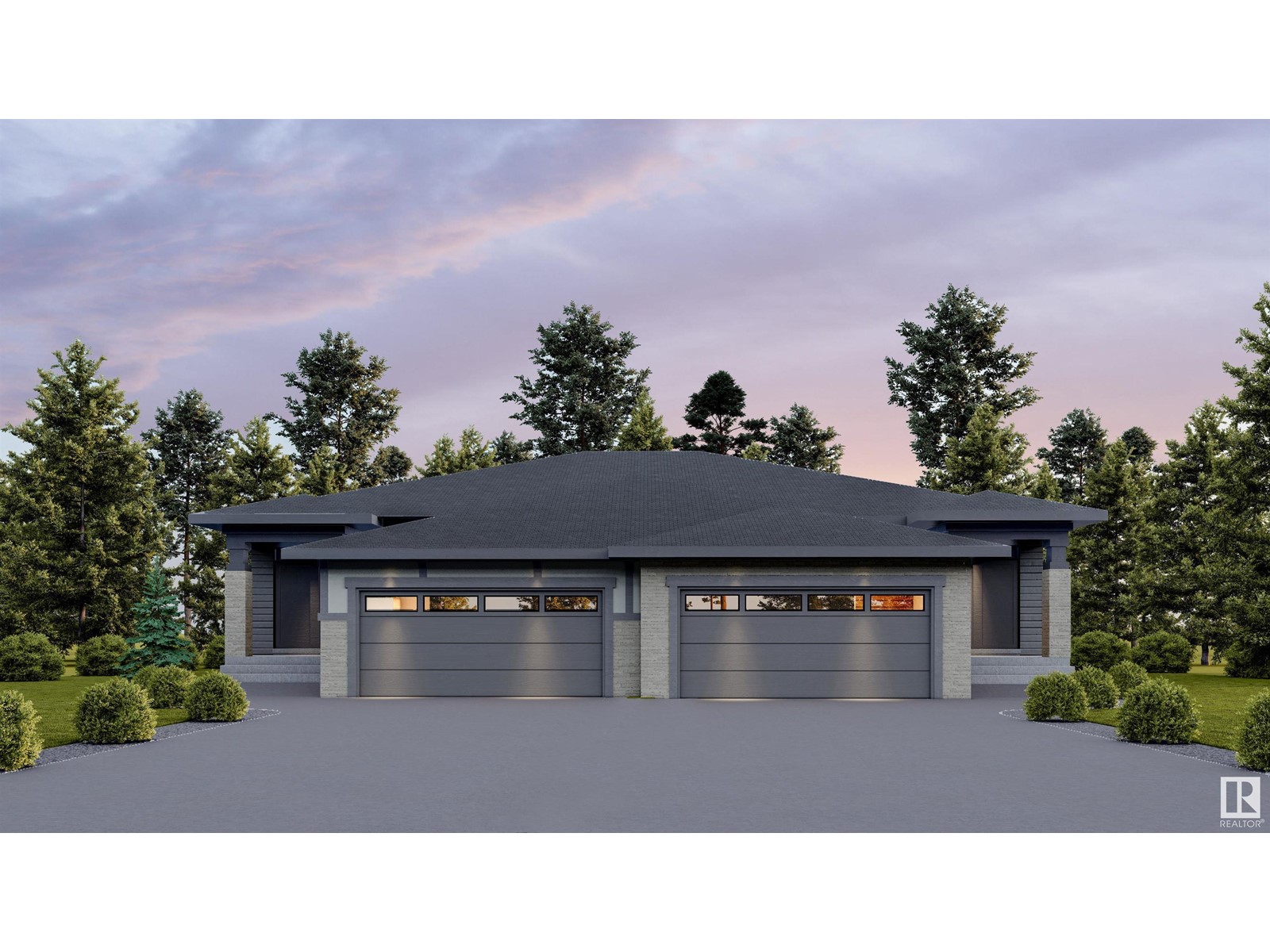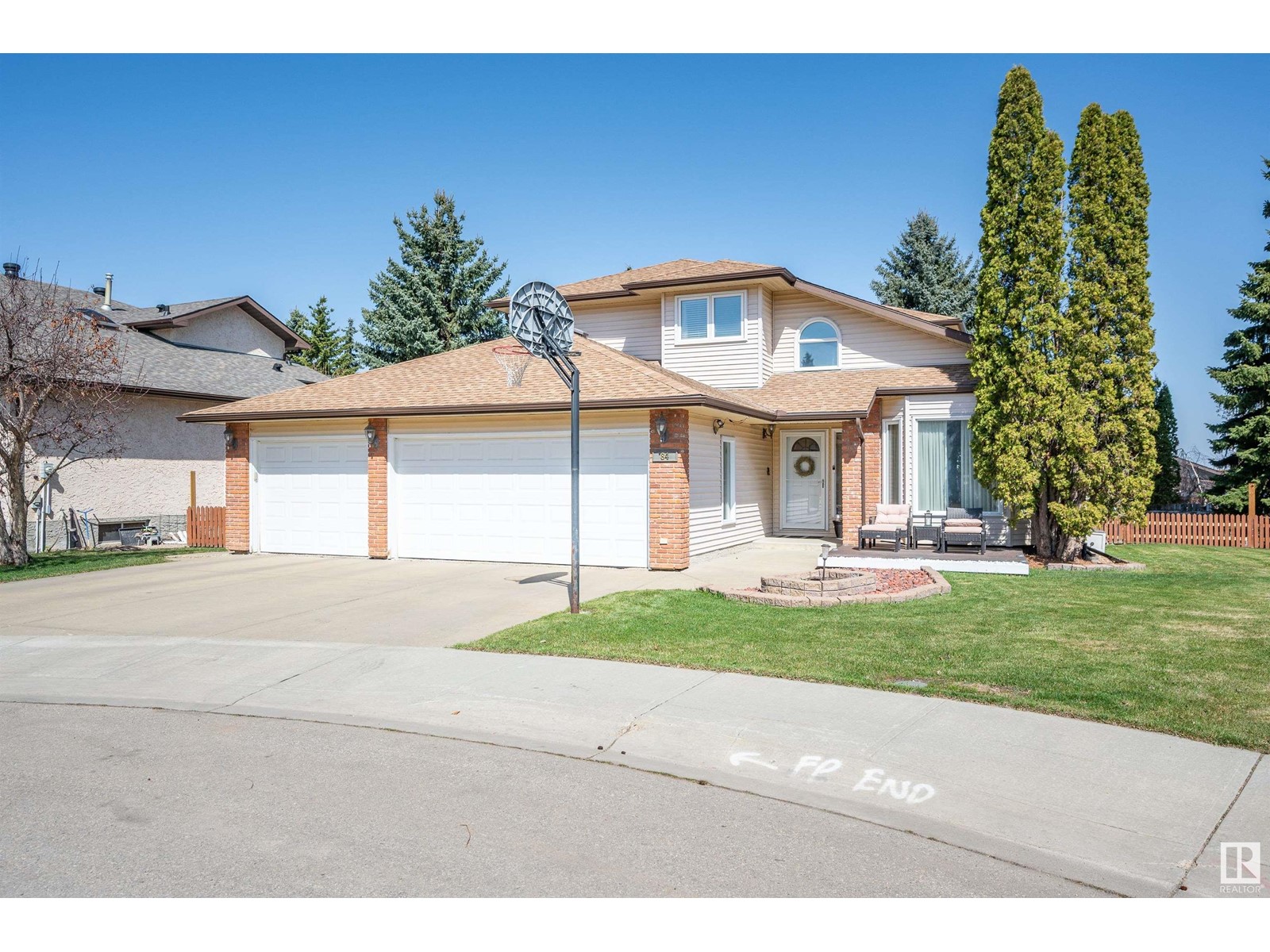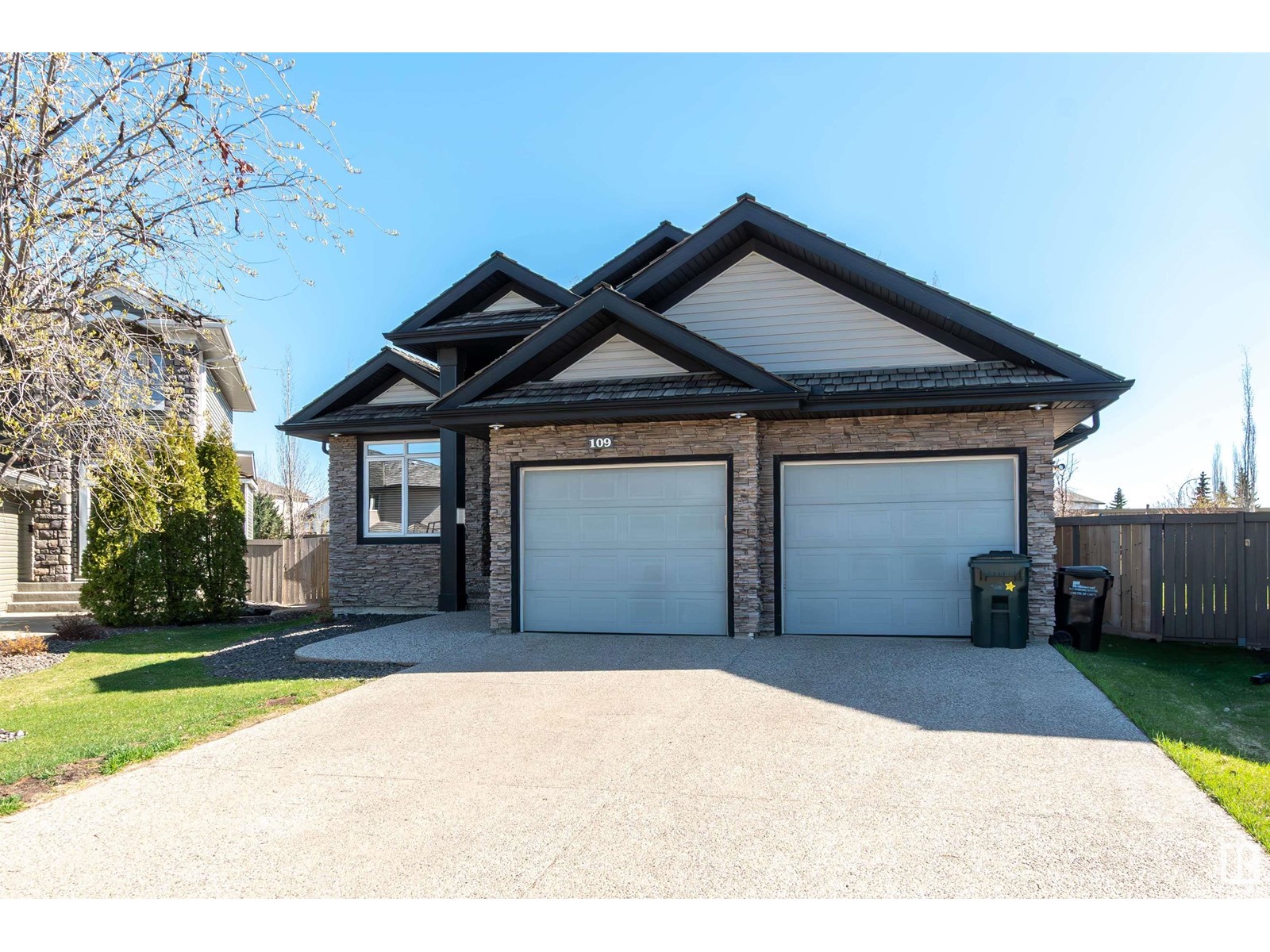Free account required
Unlock the full potential of your property search with a free account! Here's what you'll gain immediate access to:
- Exclusive Access to Every Listing
- Personalized Search Experience
- Favorite Properties at Your Fingertips
- Stay Ahead with Email Alerts

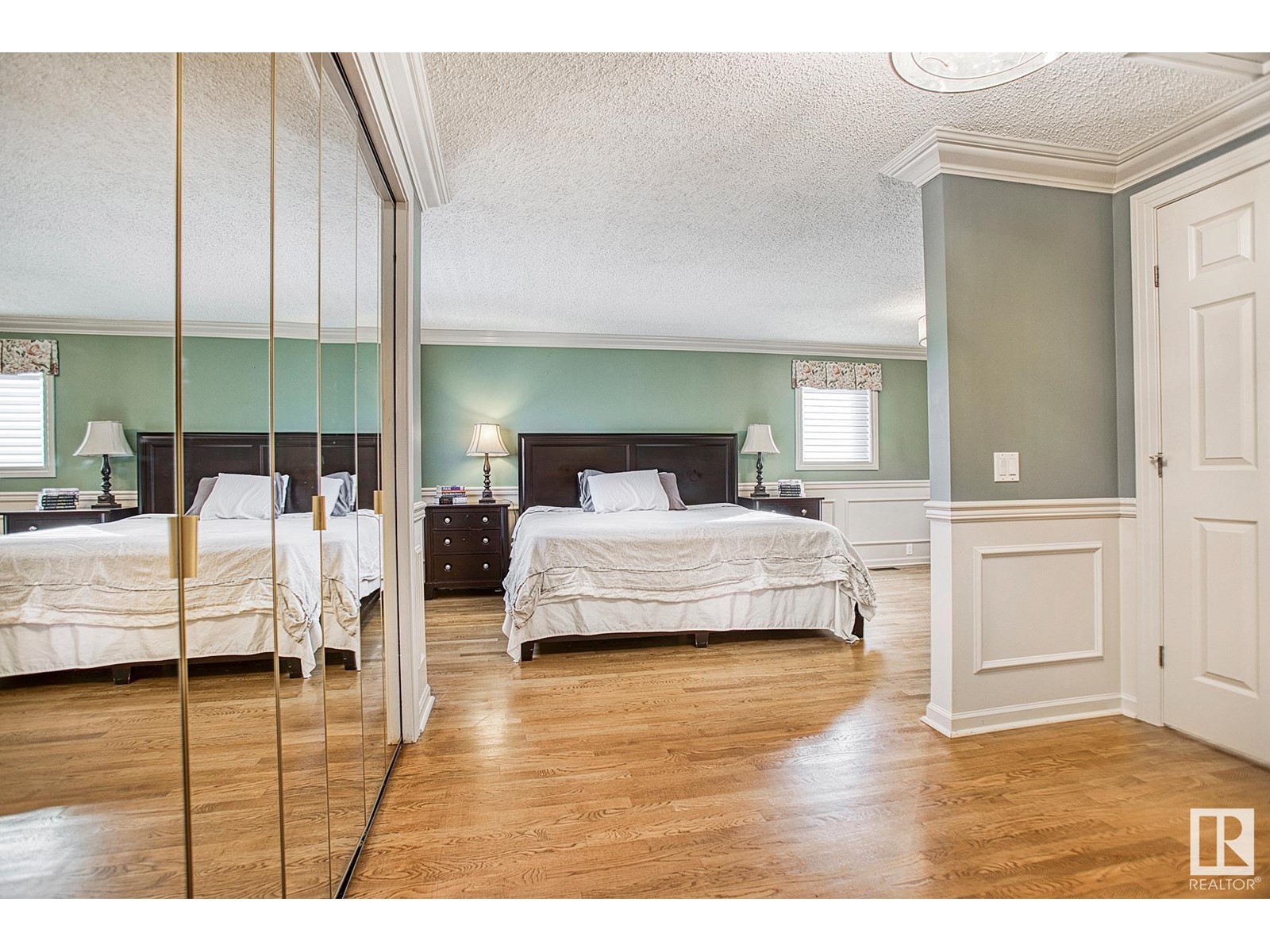
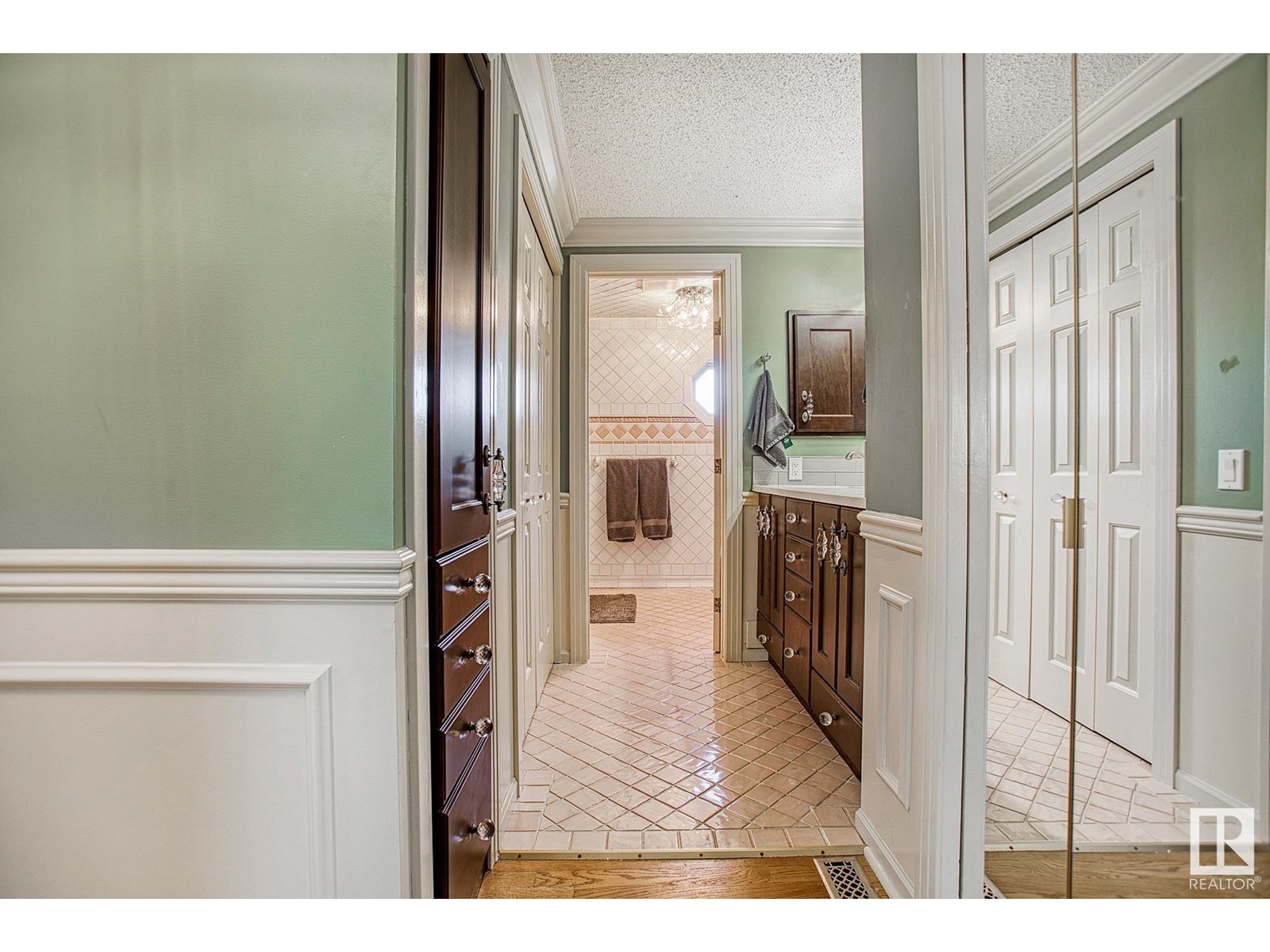
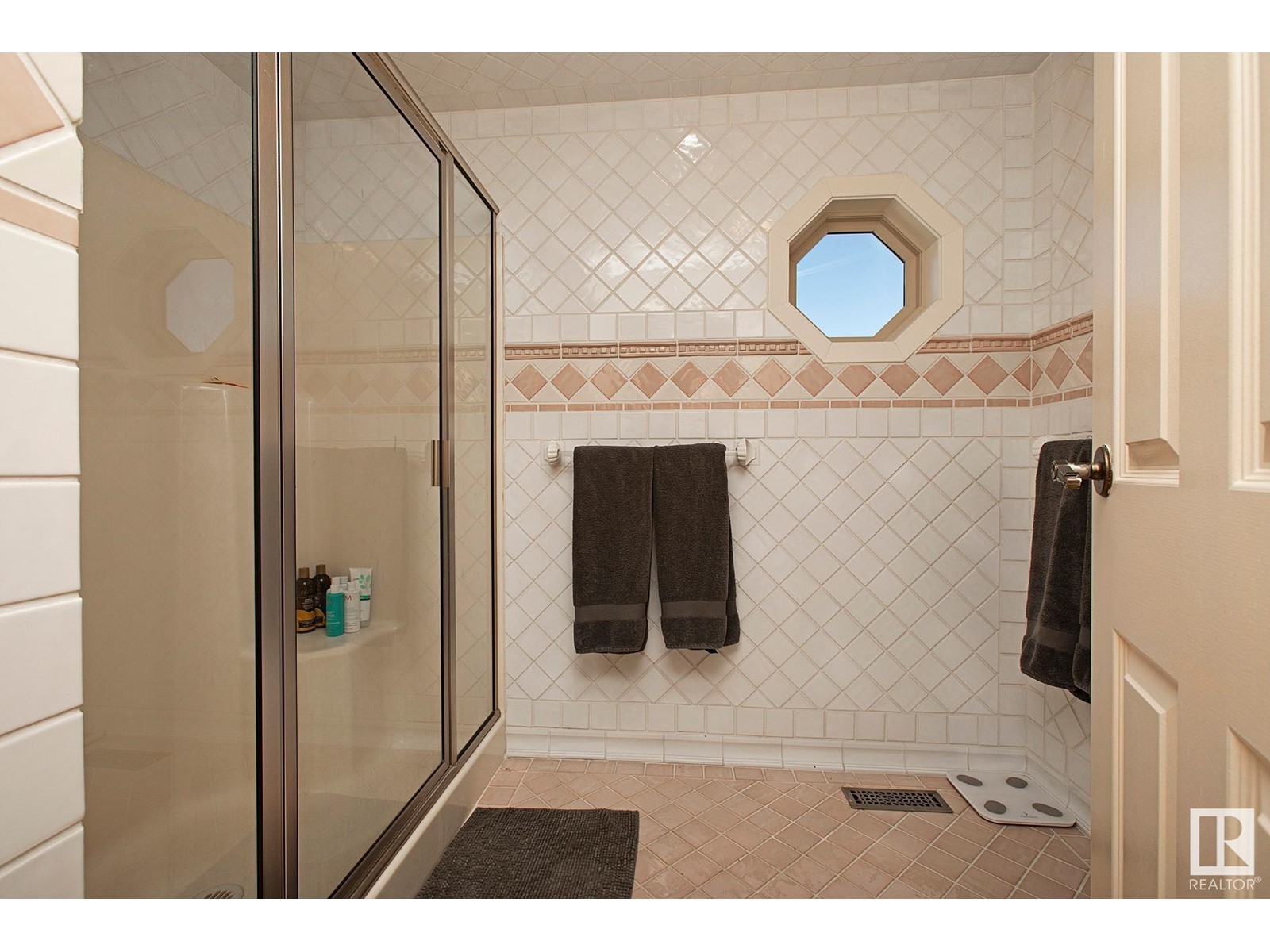

$835,000
300 VISTA CT
Sherwood Park, Alberta, Alberta, T8A4J6
MLS® Number: E4429467
Property description
The jewel of Village on the Lake. This 2,325 SqFt 2-Storey (3,465 SqFt Total incl. the Fully Finished Basement) backs onto a Greenspace/Walkway to the Lake - which you have a view of from your yard! This ULTIMATE Family home has an In-ground Swimming Pool w. Concrete Deck & 25.5x22 Double Garage. No expense has been spared w. the recent Upgrades. The Main Floor has Hardwood & a vaulted ceiling in spacious Living Rm. A large Dining Rm leads to the Remodeled Kitchen that boasts Newer, Solid Cabinets; Granite Countertops & sitting area. The Family Rm is cozy w. a Gas F/P & leads you out to the well-landscaped yard & AMAZING wrap-around Deck ($70,000 in 2018). The Upper Floor has Hardwood; 3 Bedrms & a Den (converted from a Bedrm). The huge Primary Bedrm has a Full Ensuite (New Vanity). The Bsmt features a Wet Bar; huge Rec Rm (previously had 2 Bedrms). NEWER: Triple-Pane Windows; 2x Hi-Eff Furnaces; Shingles; Pool Liner/Boiler; Stamped Concrete Driveway/Sidewalk; Exterior Stone/etc; New Paint. This is it!
Building information
Type
*****
Amenities
*****
Appliances
*****
Basement Development
*****
Basement Type
*****
Ceiling Type
*****
Constructed Date
*****
Construction Style Attachment
*****
Cooling Type
*****
Fireplace Fuel
*****
Fireplace Present
*****
Fireplace Type
*****
Half Bath Total
*****
Heating Type
*****
Size Interior
*****
Stories Total
*****
Land information
Amenities
*****
Fence Type
*****
Rooms
Upper Level
Bedroom 3
*****
Bedroom 2
*****
Primary Bedroom
*****
Den
*****
Main level
Laundry room
*****
Family room
*****
Kitchen
*****
Dining room
*****
Living room
*****
Basement
Recreation room
*****
Upper Level
Bedroom 3
*****
Bedroom 2
*****
Primary Bedroom
*****
Den
*****
Main level
Laundry room
*****
Family room
*****
Kitchen
*****
Dining room
*****
Living room
*****
Basement
Recreation room
*****
Upper Level
Bedroom 3
*****
Bedroom 2
*****
Primary Bedroom
*****
Den
*****
Main level
Laundry room
*****
Family room
*****
Kitchen
*****
Dining room
*****
Living room
*****
Basement
Recreation room
*****
Upper Level
Bedroom 3
*****
Bedroom 2
*****
Primary Bedroom
*****
Den
*****
Main level
Laundry room
*****
Family room
*****
Kitchen
*****
Dining room
*****
Living room
*****
Basement
Recreation room
*****
Upper Level
Bedroom 3
*****
Bedroom 2
*****
Primary Bedroom
*****
Den
*****
Main level
Laundry room
*****
Family room
*****
Kitchen
*****
Dining room
*****
Living room
*****
Basement
Recreation room
*****
Courtesy of The Agency North Central Alberta
Book a Showing for this property
Please note that filling out this form you'll be registered and your phone number without the +1 part will be used as a password.
