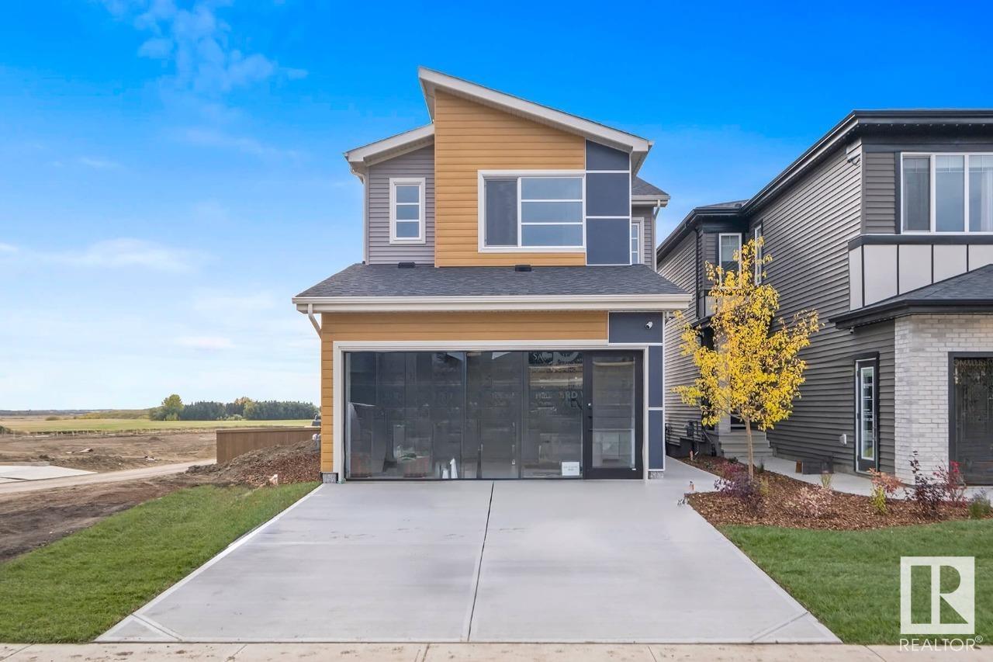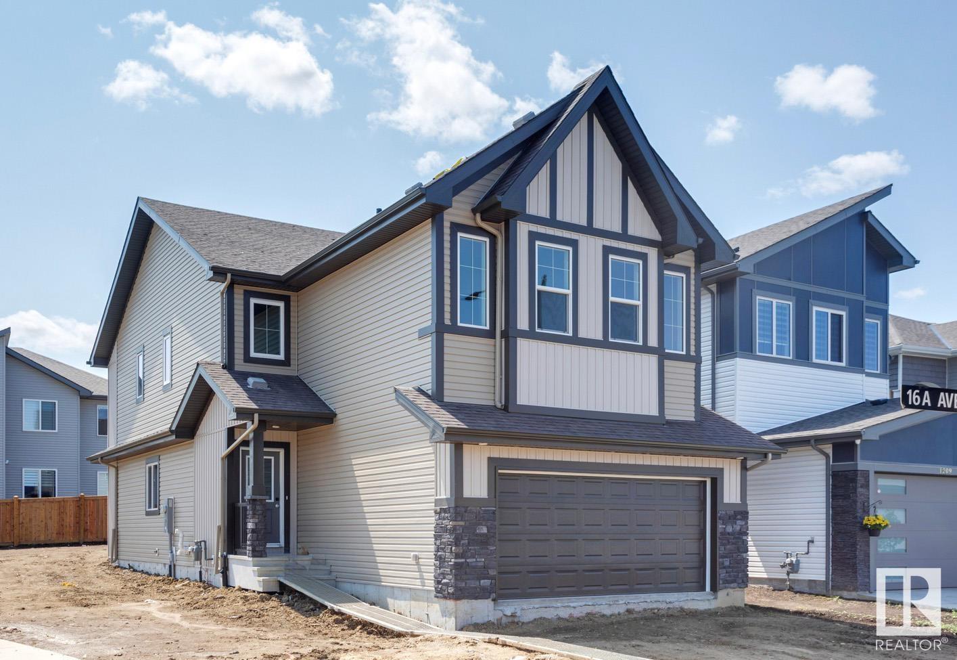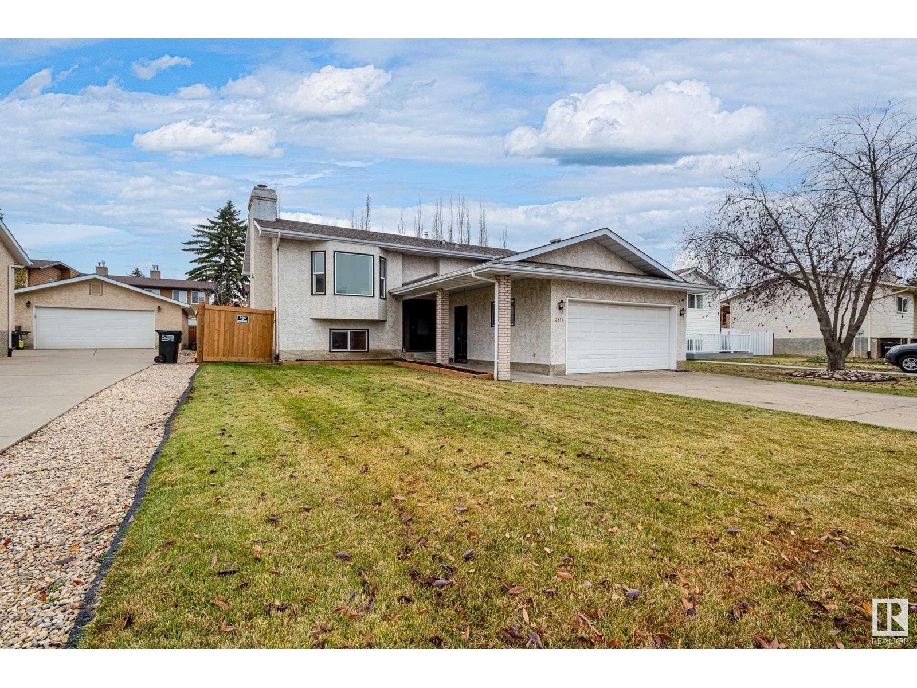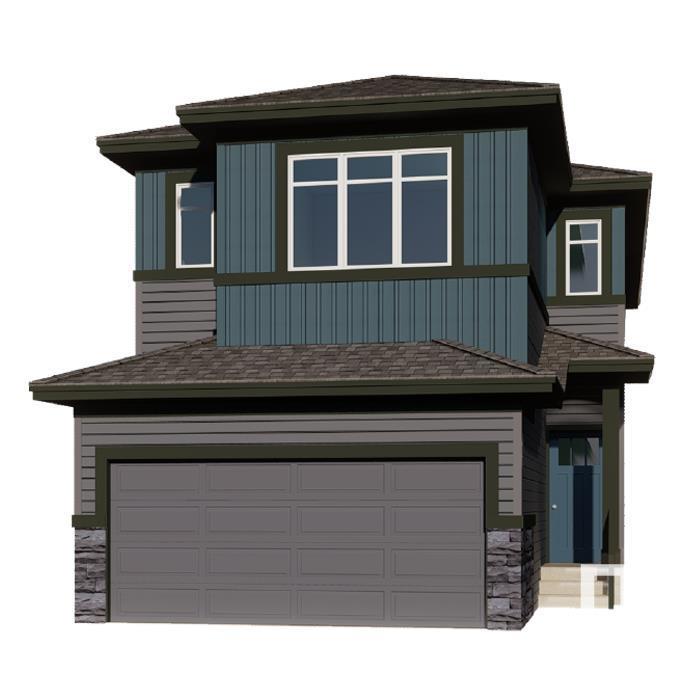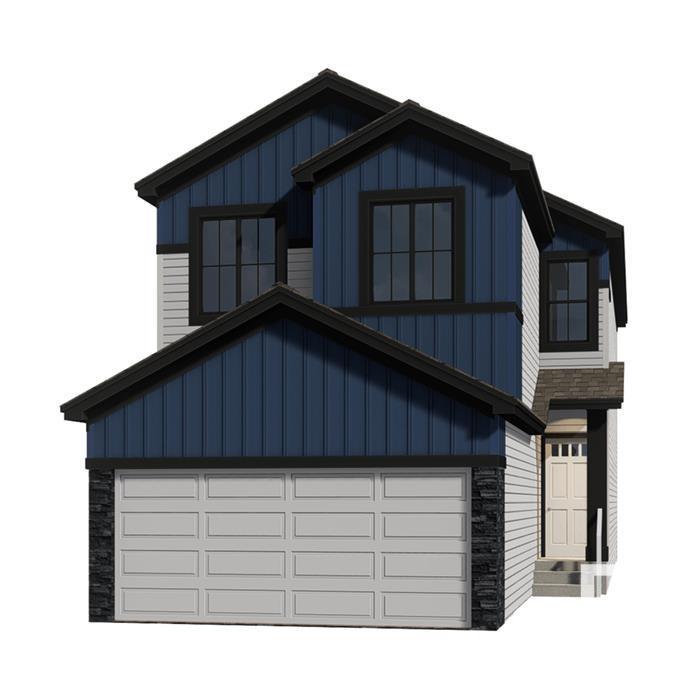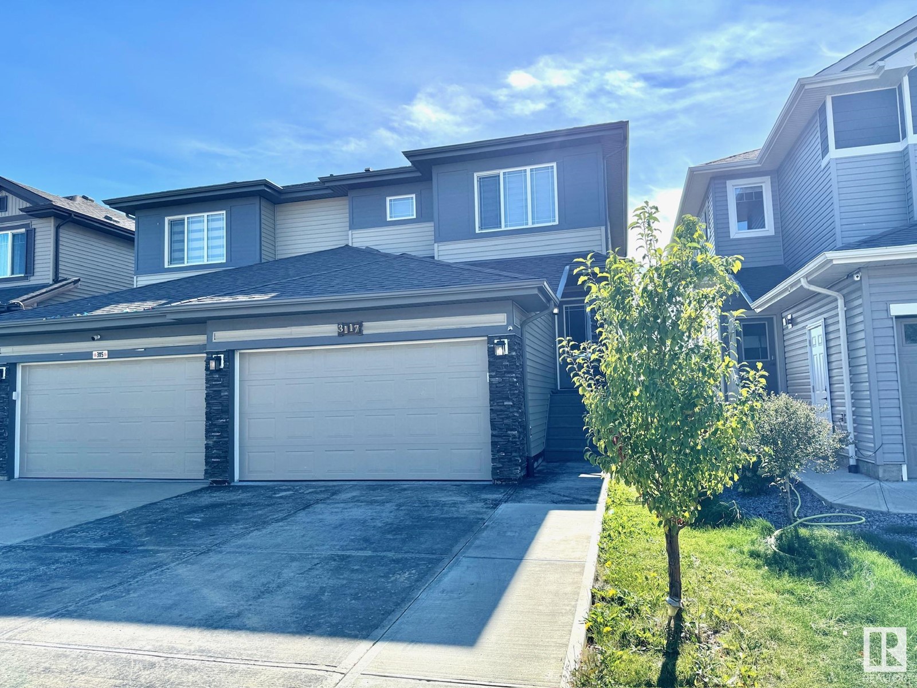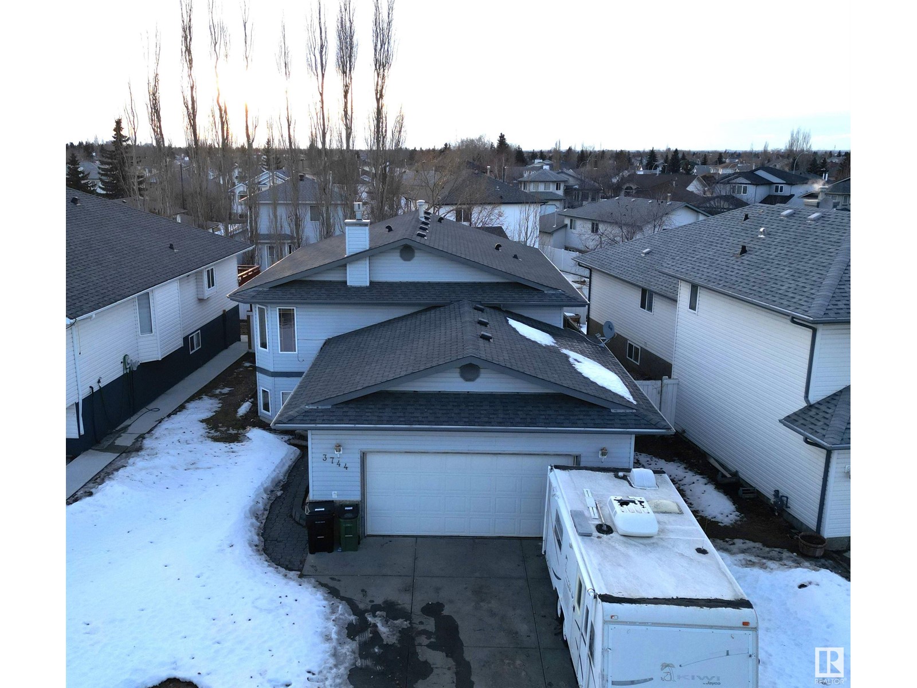Free account required
Unlock the full potential of your property search with a free account! Here's what you'll gain immediate access to:
- Exclusive Access to Every Listing
- Personalized Search Experience
- Favorite Properties at Your Fingertips
- Stay Ahead with Email Alerts
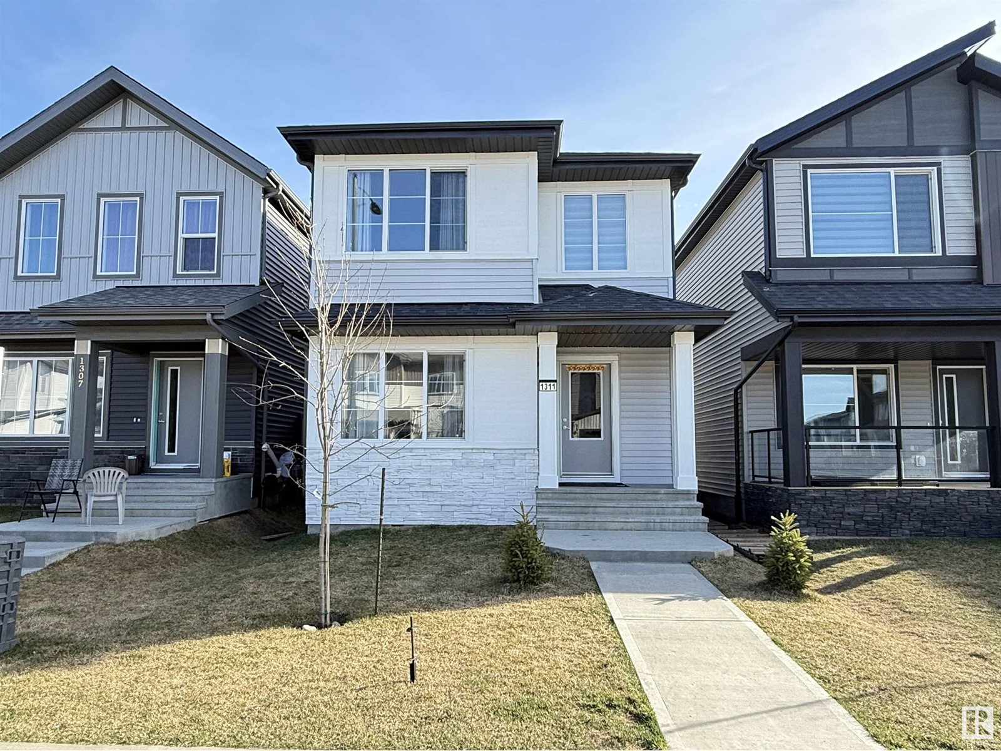
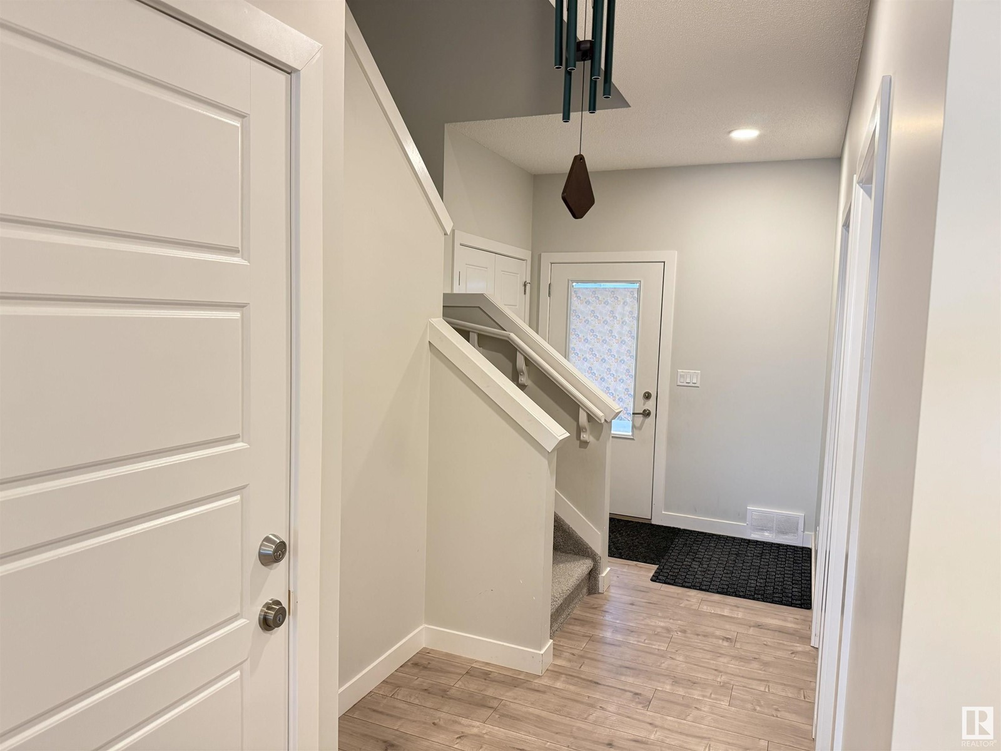
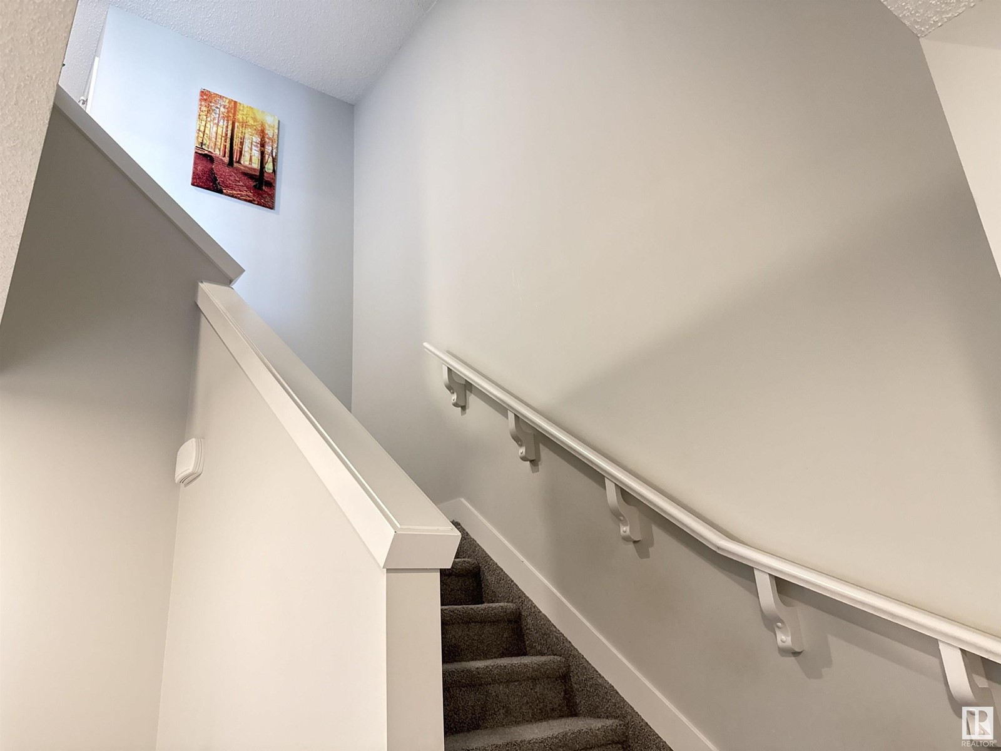
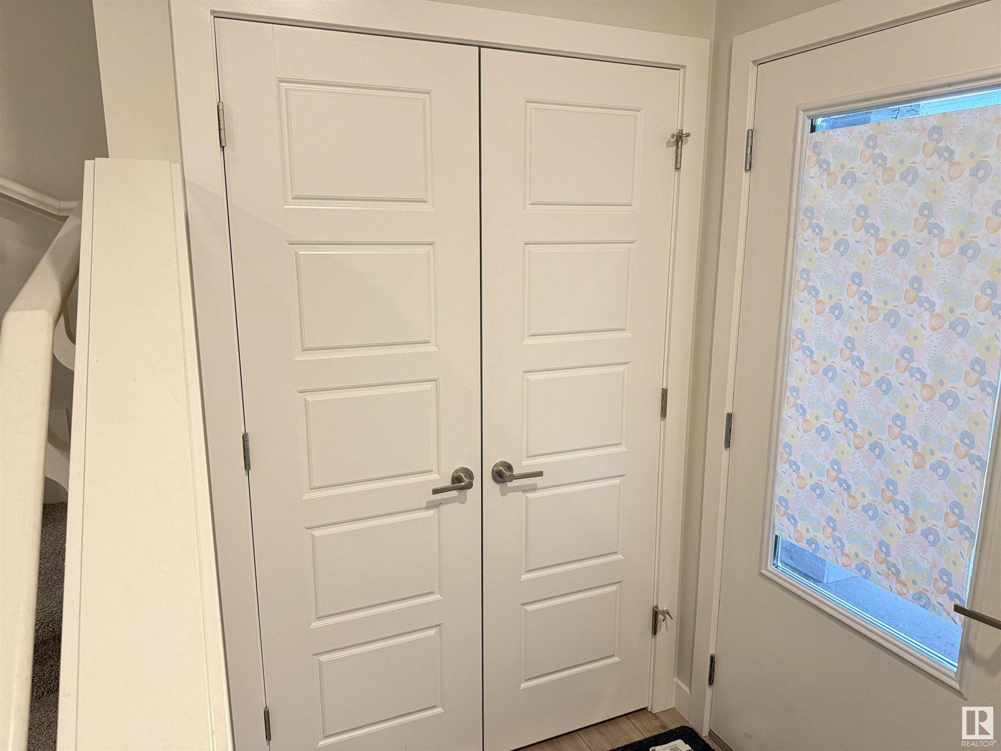
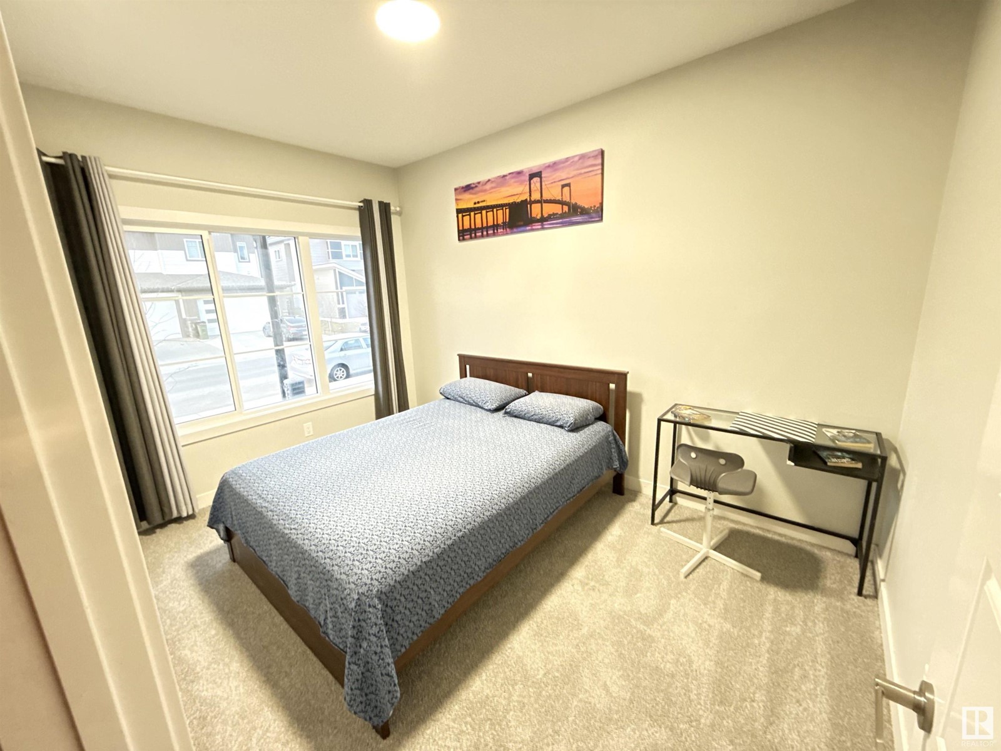
$584,900
1311 16 AV NW NW
Edmonton, Alberta, Alberta, T6T2N7
MLS® Number: E4429693
Property description
1+DEN LEGAL SUITE IN ASTER! Home offering nearly 2,300 SQFT of living space! This beautiful 5-bedroom, 4-bathroom, home features a MAIN FLOOR BEDROOM & FULL BATH. The home boasts a bright and spacious main floor with 9-ft ceilings, high-velocity furnace, on-demand hot water tank, triple-pane BIG SIZE windows, THE FRONT FACIA JUST GOT A FRESH COAT OF PAINT and a large carport ready for the future addition of an oversized garage. Kitchen featuring a mosaic backsplash, thermofoil cabinets and Energy Star-rated stainless-steel appliances, sleek quartz countertops. The south-facing backyard is perfect for soaking in the sun. Upstairs, you'll find a generous BONUS ROOM, a massive master suite with a W/C, two additional well-sized bedrooms, and an upper-floor laundry. The legal basement is designed with premium finishes, including stylish 6.5mm vinyl flooring, a kitchen with under-cabinet lighting, modern bathroom and SMART C/USB WALL PLUGS. This home is a MUST-SEE CLOSE TO SCHOOLS, PARK AND ANTHONY HENDAY
Building information
Type
*****
Amenities
*****
Appliances
*****
Basement Development
*****
Basement Features
*****
Basement Type
*****
Constructed Date
*****
Construction Style Attachment
*****
Fire Protection
*****
Heating Type
*****
Size Interior
*****
Stories Total
*****
Land information
Amenities
*****
Size Irregular
*****
Size Total
*****
Rooms
Upper Level
Laundry room
*****
Bonus Room
*****
Bedroom 4
*****
Bedroom 3
*****
Primary Bedroom
*****
Main level
Pantry
*****
Mud room
*****
Bedroom 2
*****
Kitchen
*****
Dining room
*****
Living room
*****
Basement
Second Kitchen
*****
Bedroom 5
*****
Den
*****
Upper Level
Laundry room
*****
Bonus Room
*****
Bedroom 4
*****
Bedroom 3
*****
Primary Bedroom
*****
Main level
Pantry
*****
Mud room
*****
Bedroom 2
*****
Kitchen
*****
Dining room
*****
Living room
*****
Basement
Second Kitchen
*****
Bedroom 5
*****
Den
*****
Upper Level
Laundry room
*****
Bonus Room
*****
Bedroom 4
*****
Bedroom 3
*****
Primary Bedroom
*****
Main level
Pantry
*****
Mud room
*****
Bedroom 2
*****
Kitchen
*****
Dining room
*****
Living room
*****
Basement
Second Kitchen
*****
Bedroom 5
*****
Den
*****
Upper Level
Laundry room
*****
Bonus Room
*****
Bedroom 4
*****
Bedroom 3
*****
Primary Bedroom
*****
Main level
Pantry
*****
Mud room
*****
Bedroom 2
*****
Courtesy of Save Max Real Estate Inc.
Book a Showing for this property
Please note that filling out this form you'll be registered and your phone number without the +1 part will be used as a password.
