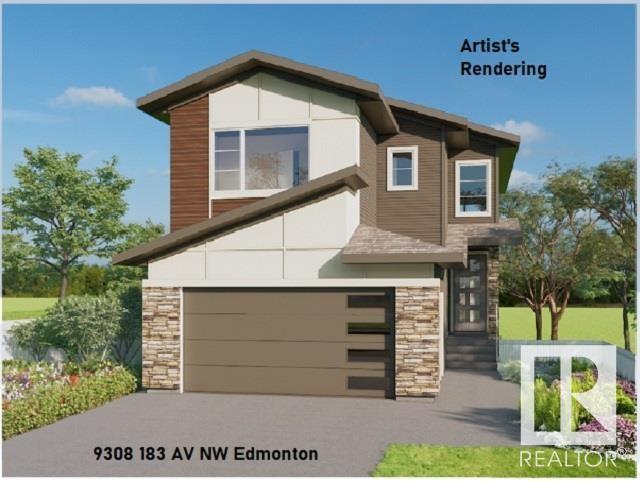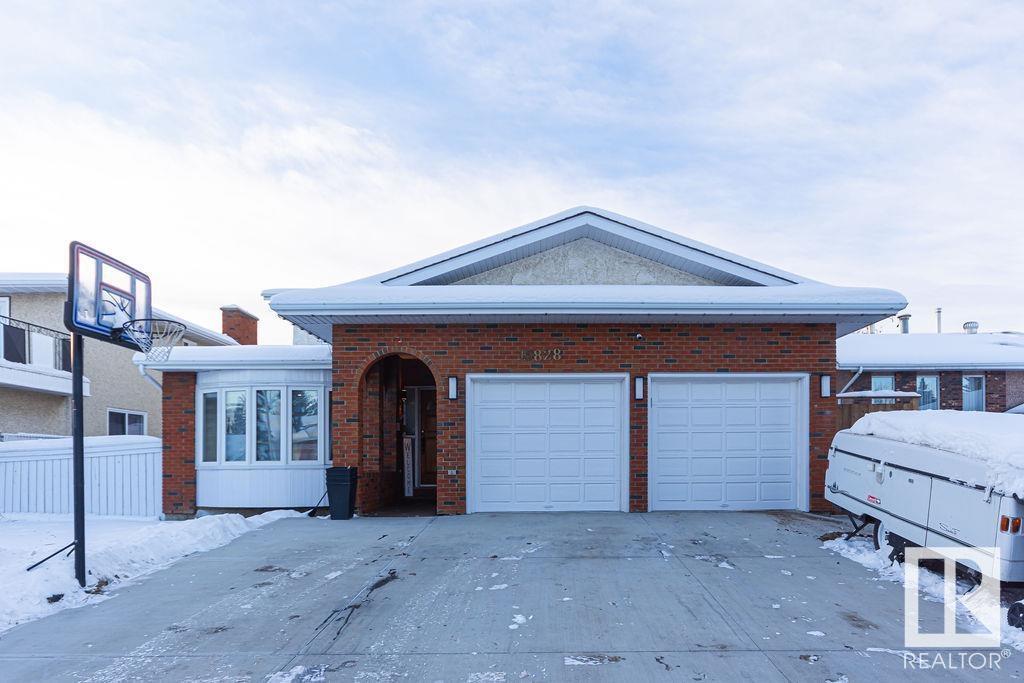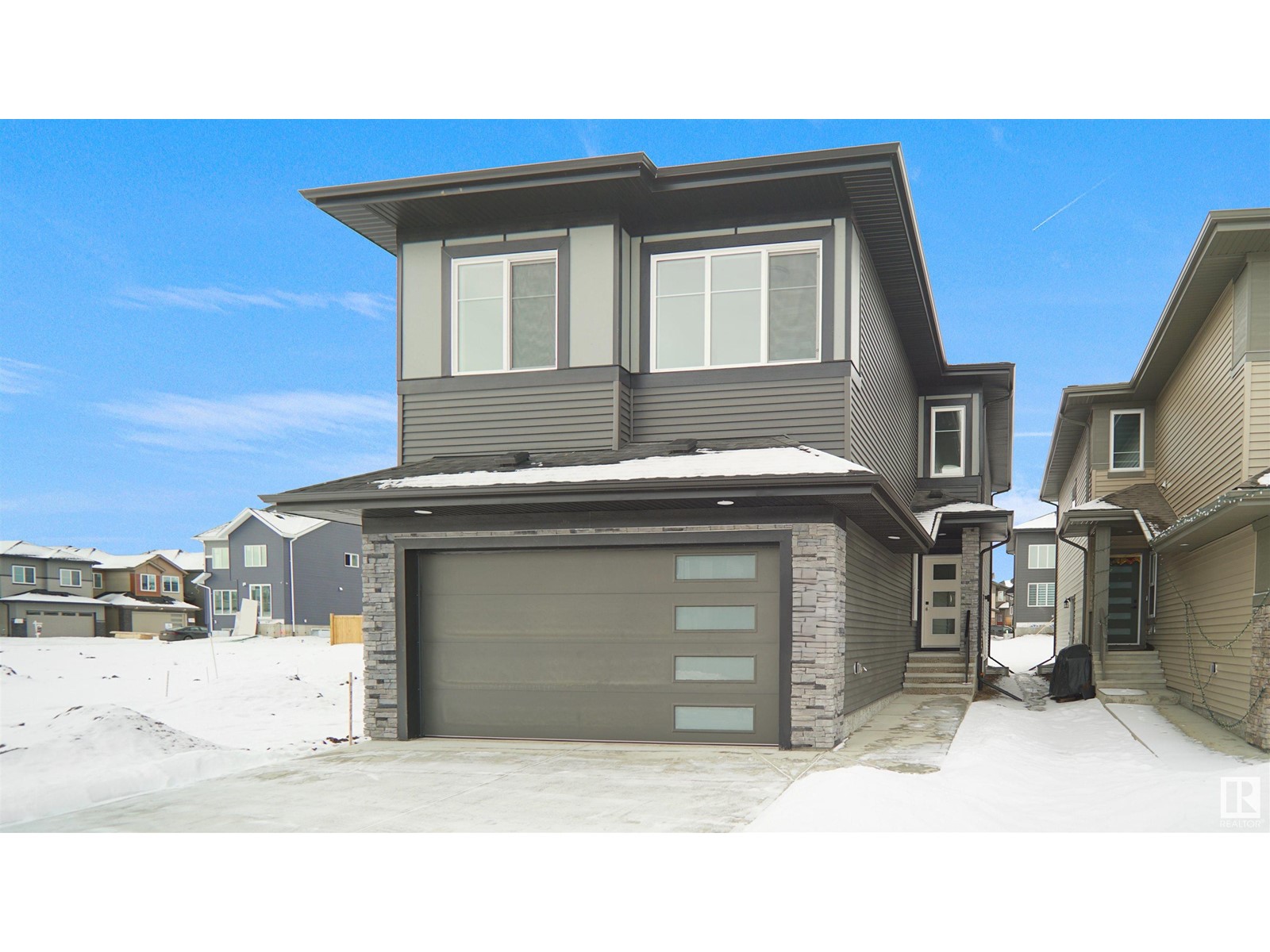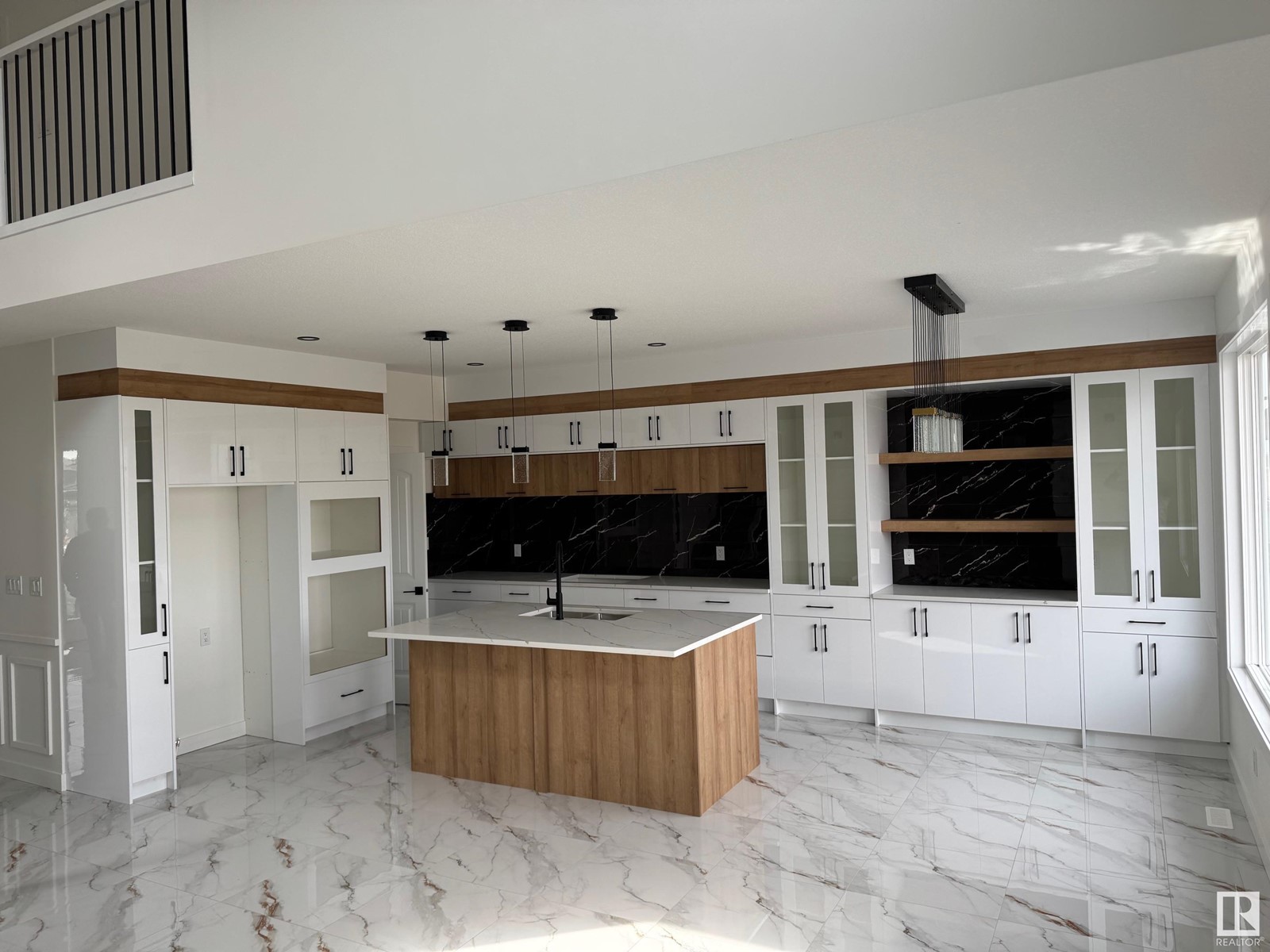Free account required
Unlock the full potential of your property search with a free account! Here's what you'll gain immediate access to:
- Exclusive Access to Every Listing
- Personalized Search Experience
- Favorite Properties at Your Fingertips
- Stay Ahead with Email Alerts
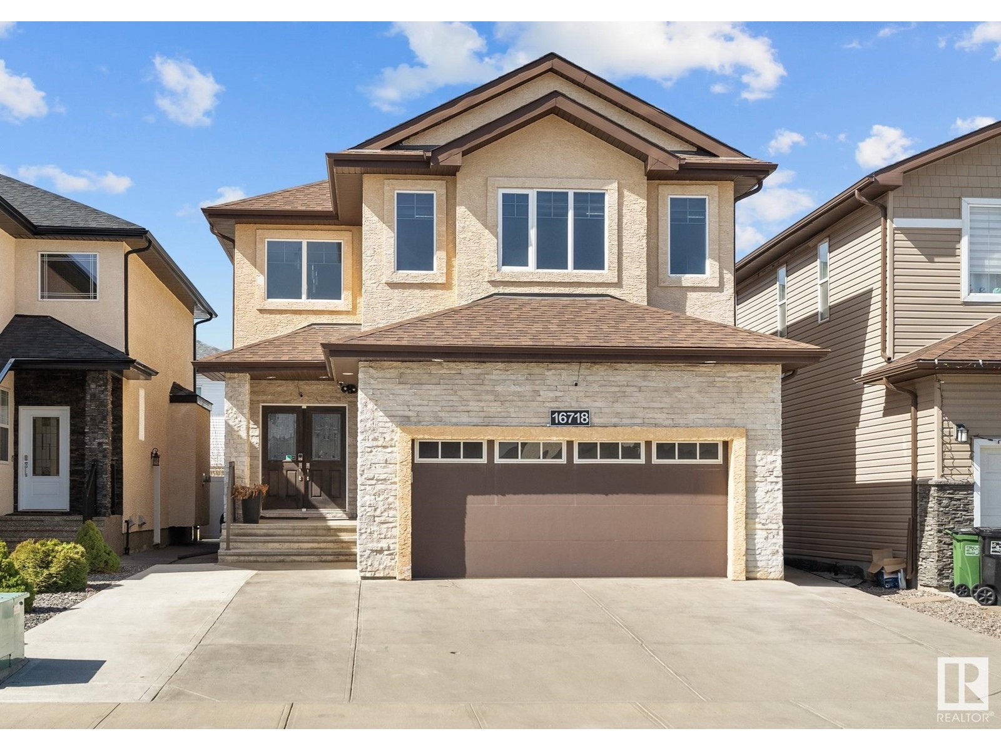
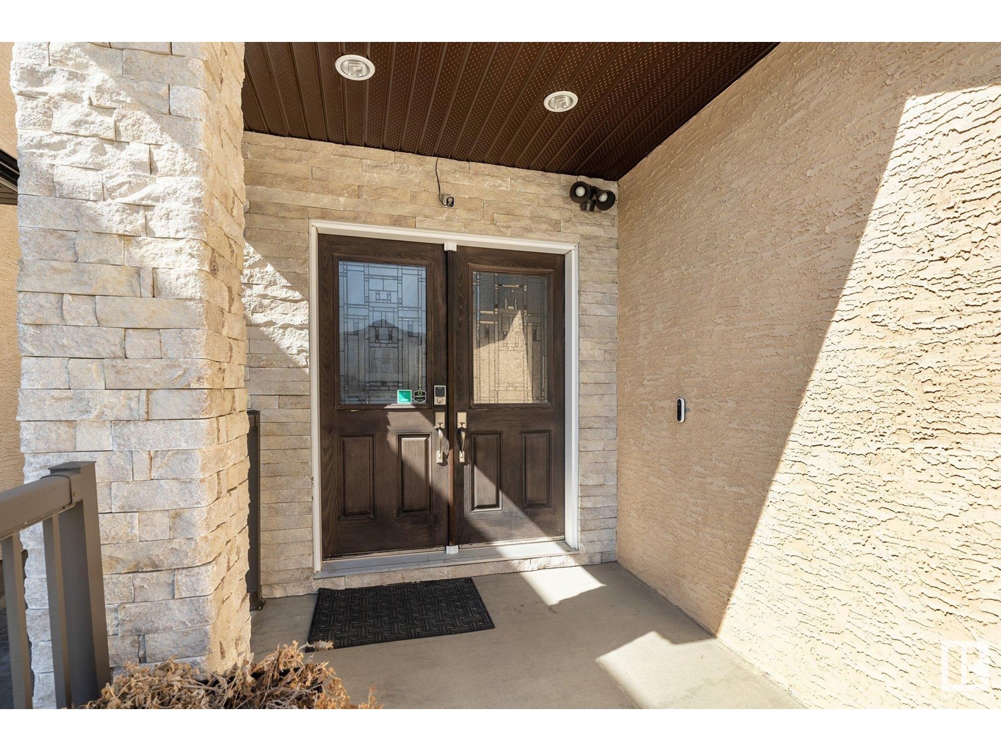
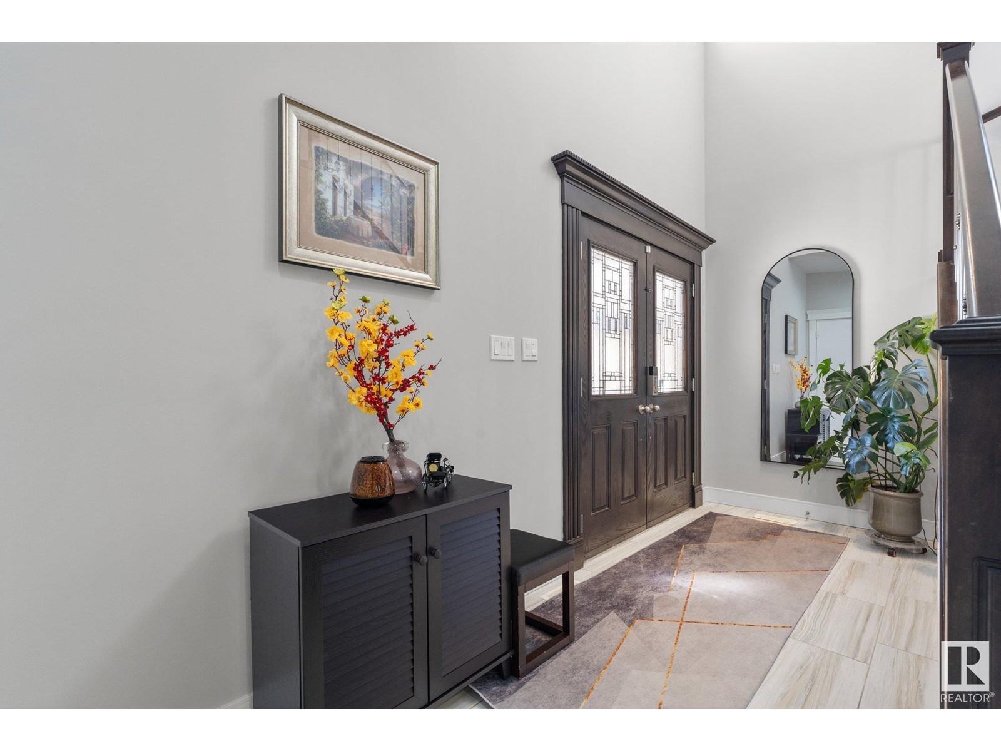
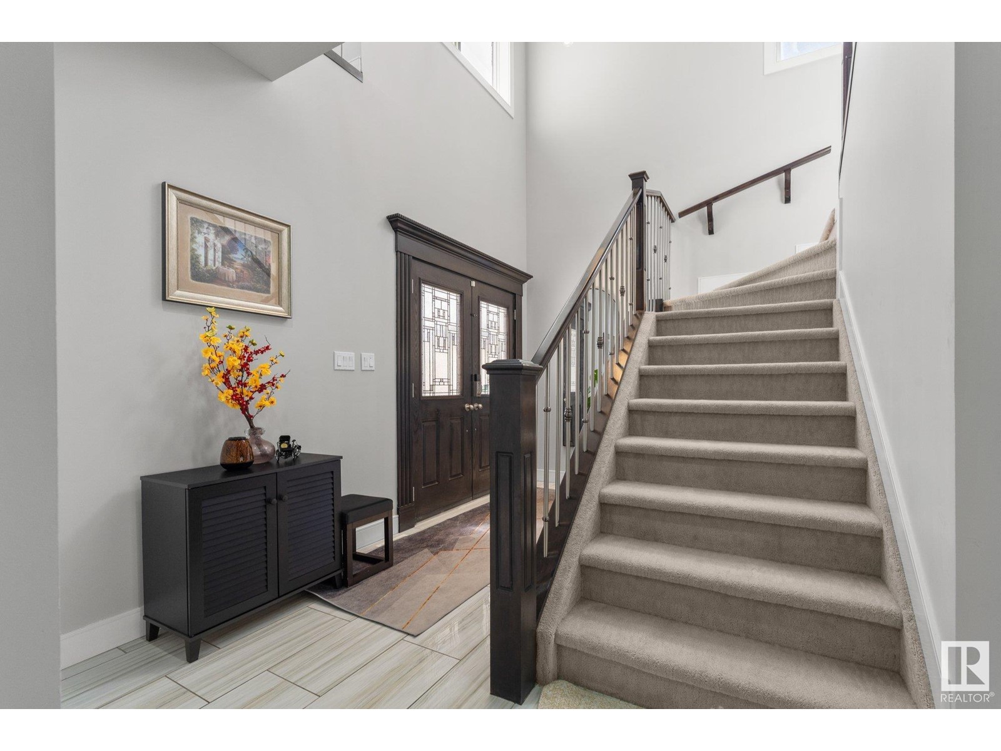
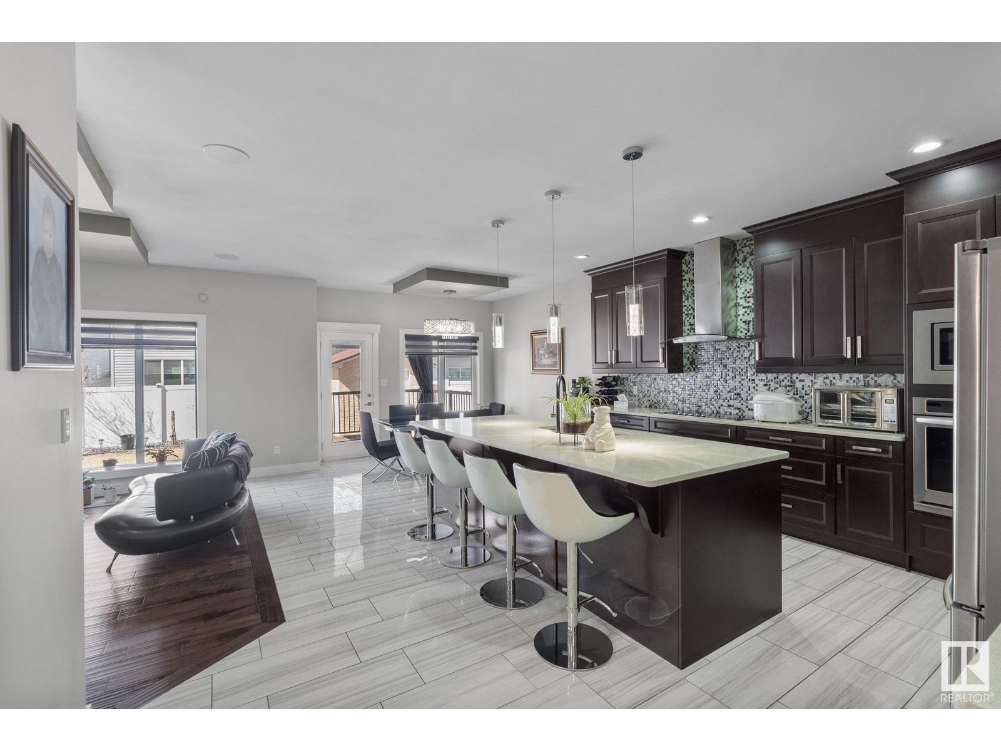
$669,800
16718 61 ST NW
Edmonton, Alberta, Alberta, T5W0W6
MLS® Number: E4430415
Property description
This well-maintained 2-storey home offers over 2500 sqft of living space, perfect for a large or growing family. The main floor features hardwood and tile throughout, a bright living room with electric fireplace, sunken dining nook, and an open-concept kitchen with granite countertops, built-in oven, stainless steel appliances, walk-through pantry, and plenty of cabinets. There's also a main floor den and a full 3-piece bathroom for guests. Upstairs offers a spacious bonus room with gas fireplace, a huge primary bedroom with French doors, 5-piece ensuite, and walk-in closet, plus two oversized bedrooms and another full bath. The finished basement, with separate entrance, includes a large family room, two additional bedrooms, and a full bath—great for extended family or entertaining. Outside features a fully landscaped yard, LOW-MAINTENANCE vinyl deck, and fenced backyard perfect for summer BBQs. Close to many amenities; schools, shopping, transit, and major roadways. Move-in and enjoy!
Building information
Type
*****
Appliances
*****
Basement Development
*****
Basement Type
*****
Constructed Date
*****
Construction Style Attachment
*****
Fireplace Fuel
*****
Fireplace Present
*****
Fireplace Type
*****
Heating Type
*****
Size Interior
*****
Stories Total
*****
Land information
Amenities
*****
Fence Type
*****
Size Irregular
*****
Size Total
*****
Rooms
Upper Level
Bonus Room
*****
Bedroom 3
*****
Bedroom 2
*****
Primary Bedroom
*****
Main level
Den
*****
Kitchen
*****
Dining room
*****
Living room
*****
Basement
Bedroom 5
*****
Bedroom 4
*****
Family room
*****
Upper Level
Bonus Room
*****
Bedroom 3
*****
Bedroom 2
*****
Primary Bedroom
*****
Main level
Den
*****
Kitchen
*****
Dining room
*****
Living room
*****
Basement
Bedroom 5
*****
Bedroom 4
*****
Family room
*****
Upper Level
Bonus Room
*****
Bedroom 3
*****
Bedroom 2
*****
Primary Bedroom
*****
Main level
Den
*****
Kitchen
*****
Dining room
*****
Living room
*****
Basement
Bedroom 5
*****
Bedroom 4
*****
Family room
*****
Courtesy of Century 21 Leading
Book a Showing for this property
Please note that filling out this form you'll be registered and your phone number without the +1 part will be used as a password.
