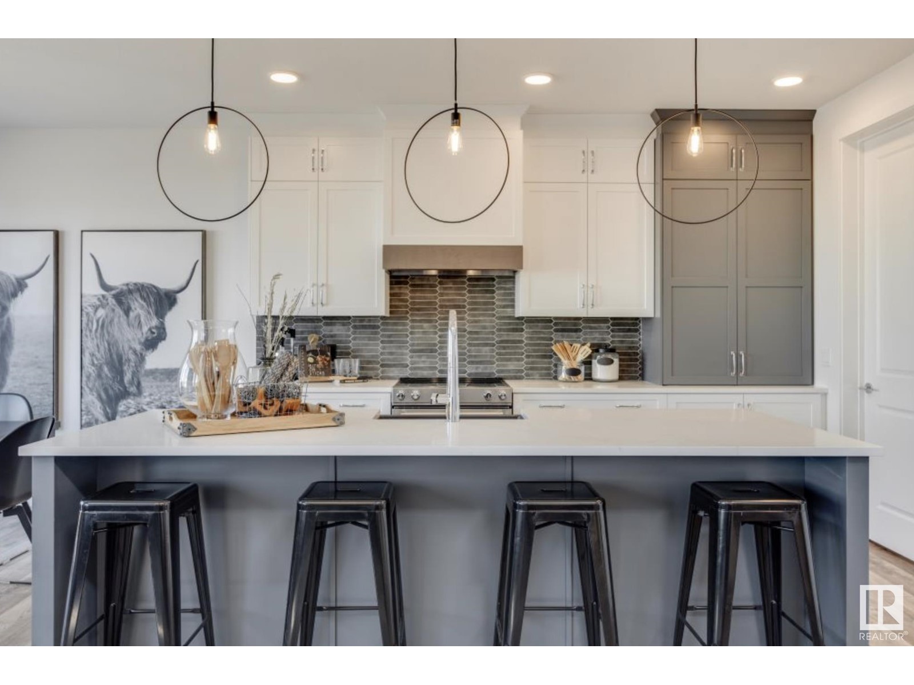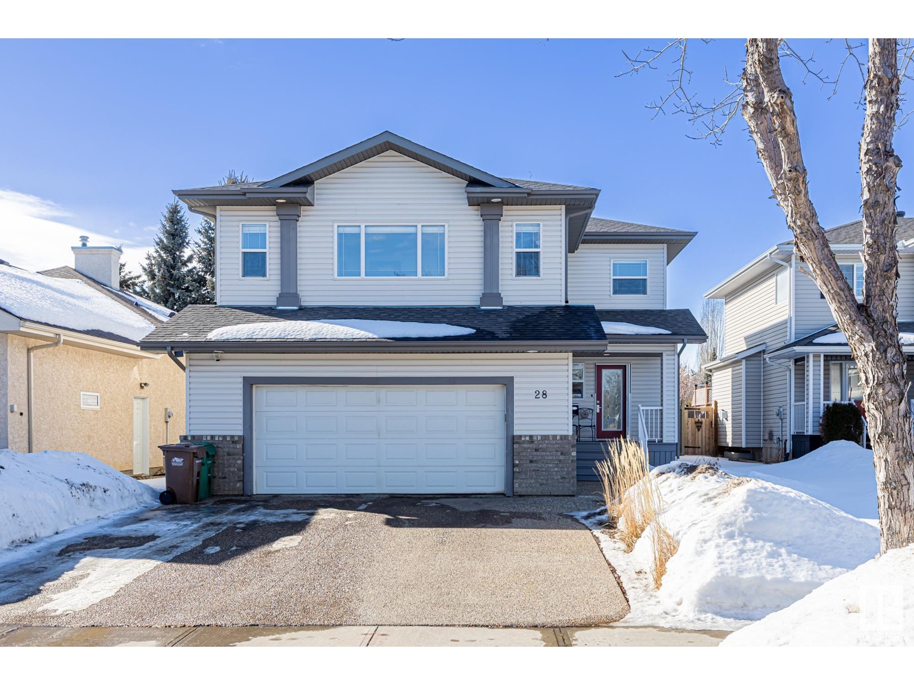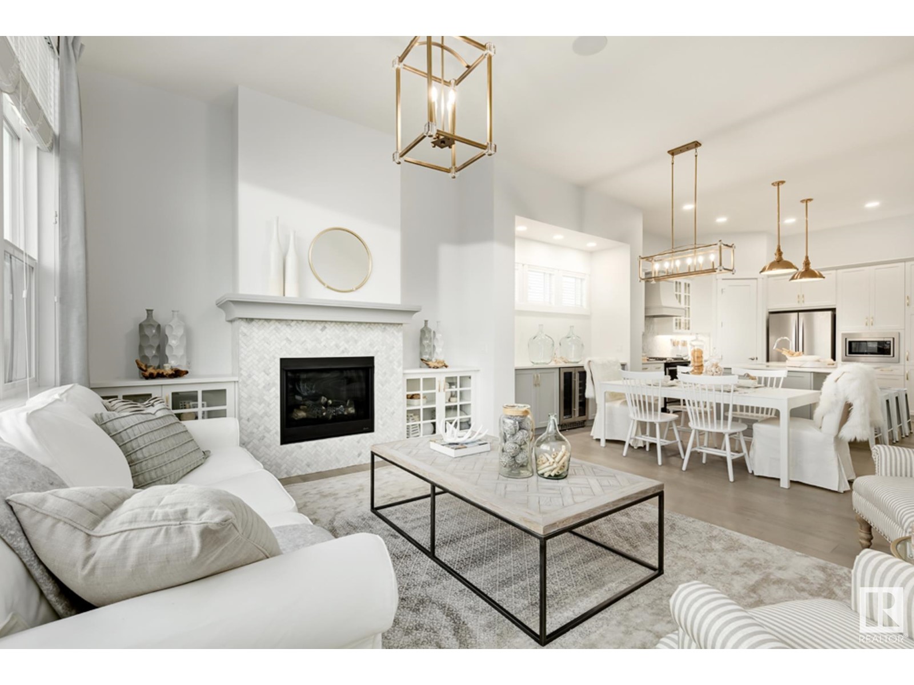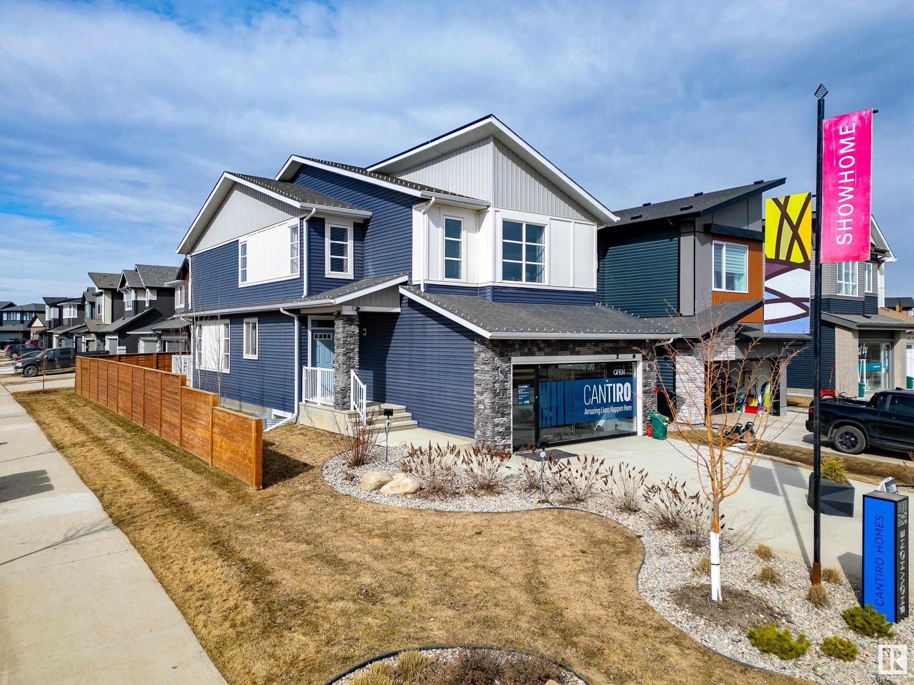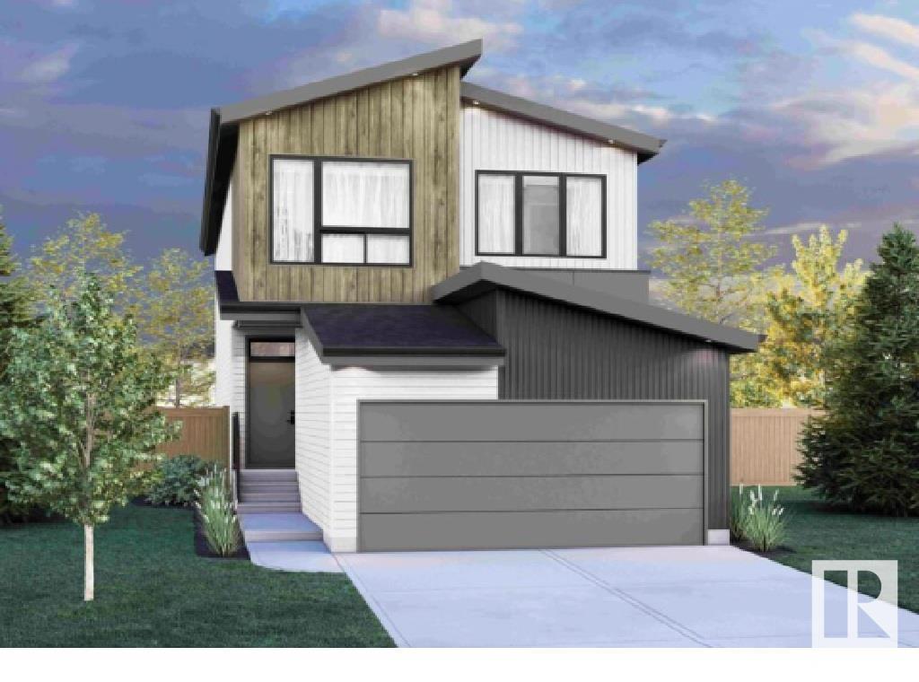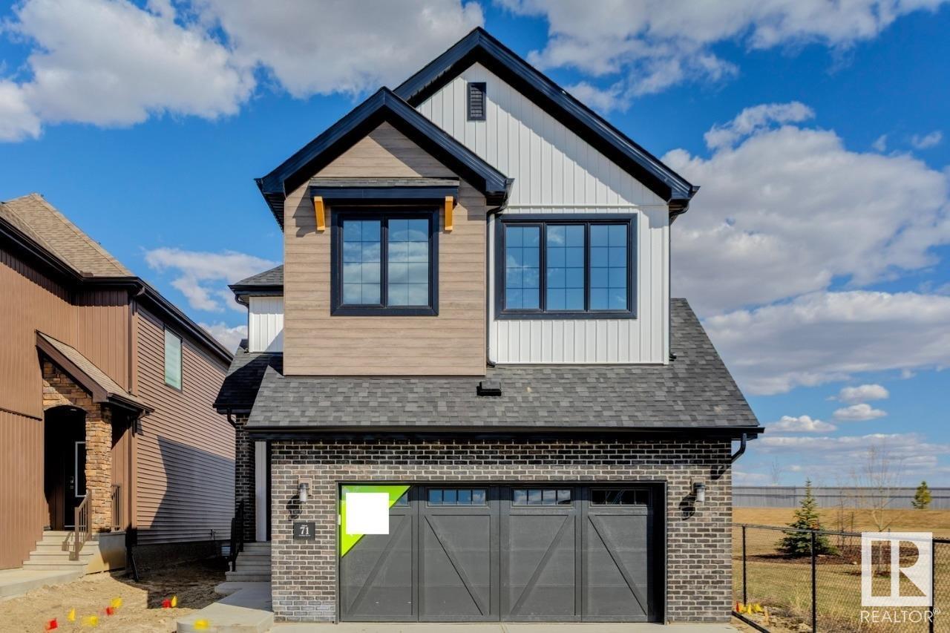Free account required
Unlock the full potential of your property search with a free account! Here's what you'll gain immediate access to:
- Exclusive Access to Every Listing
- Personalized Search Experience
- Favorite Properties at Your Fingertips
- Stay Ahead with Email Alerts
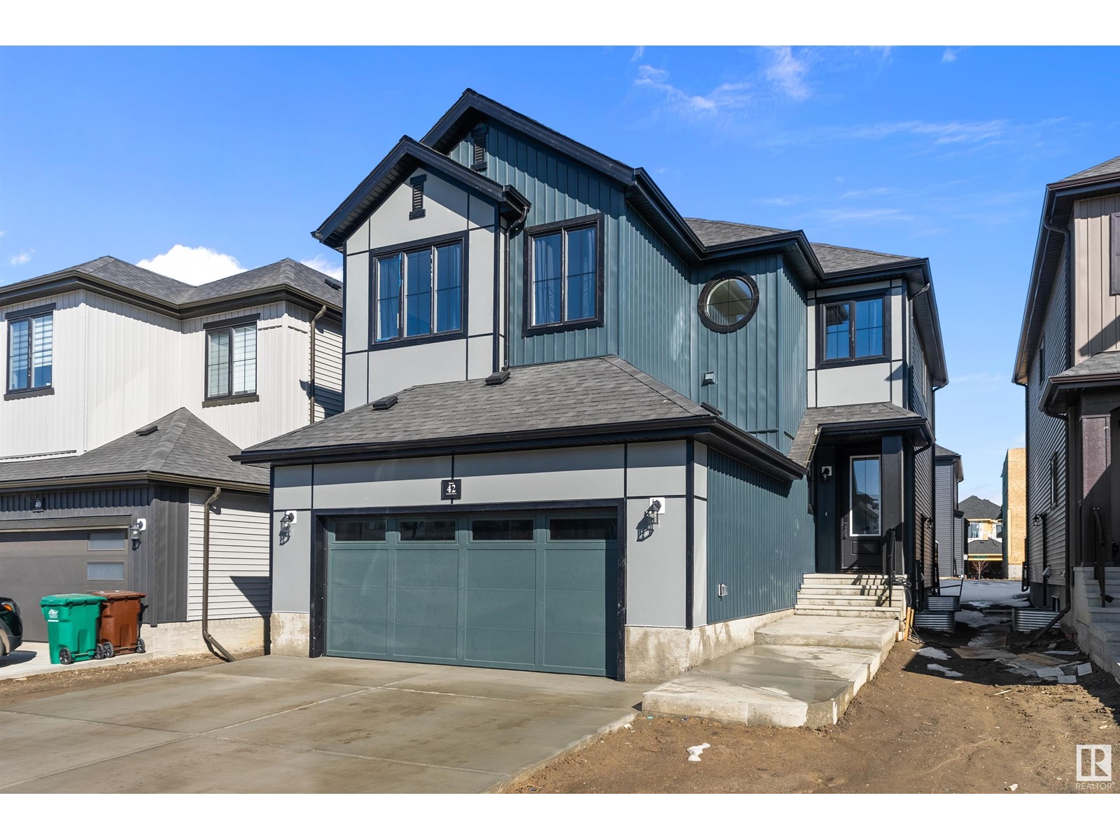

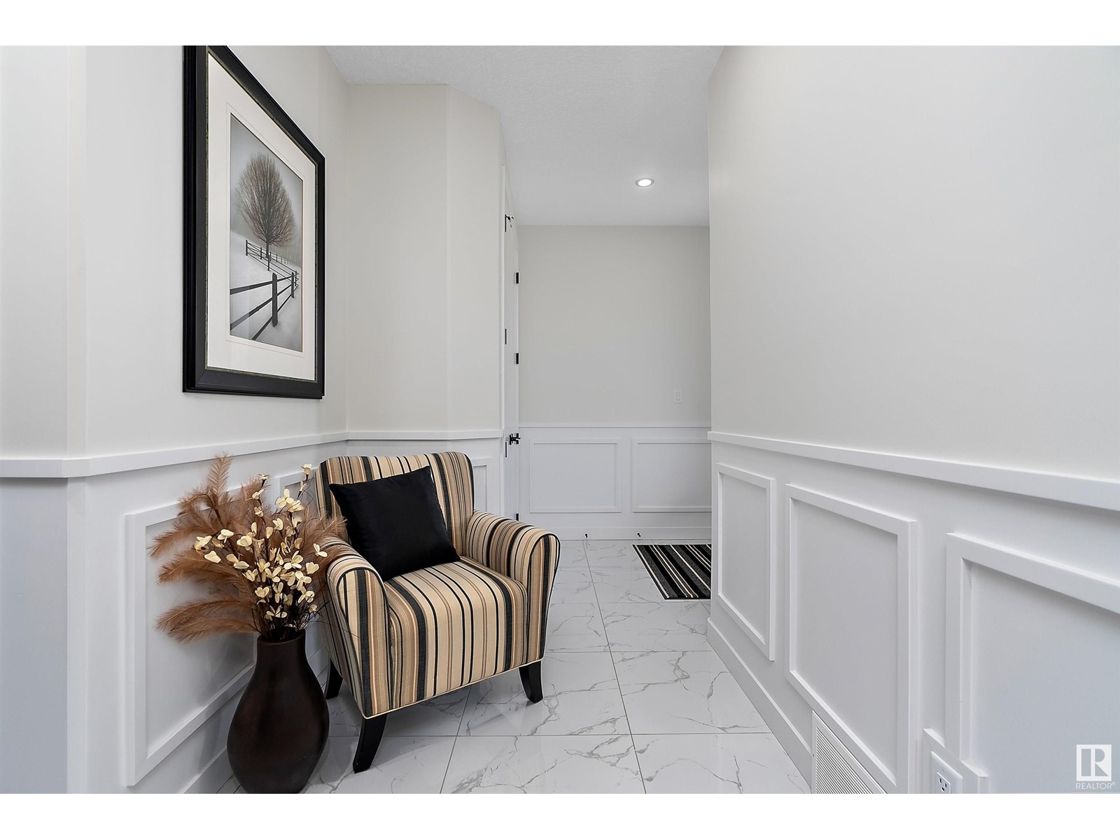
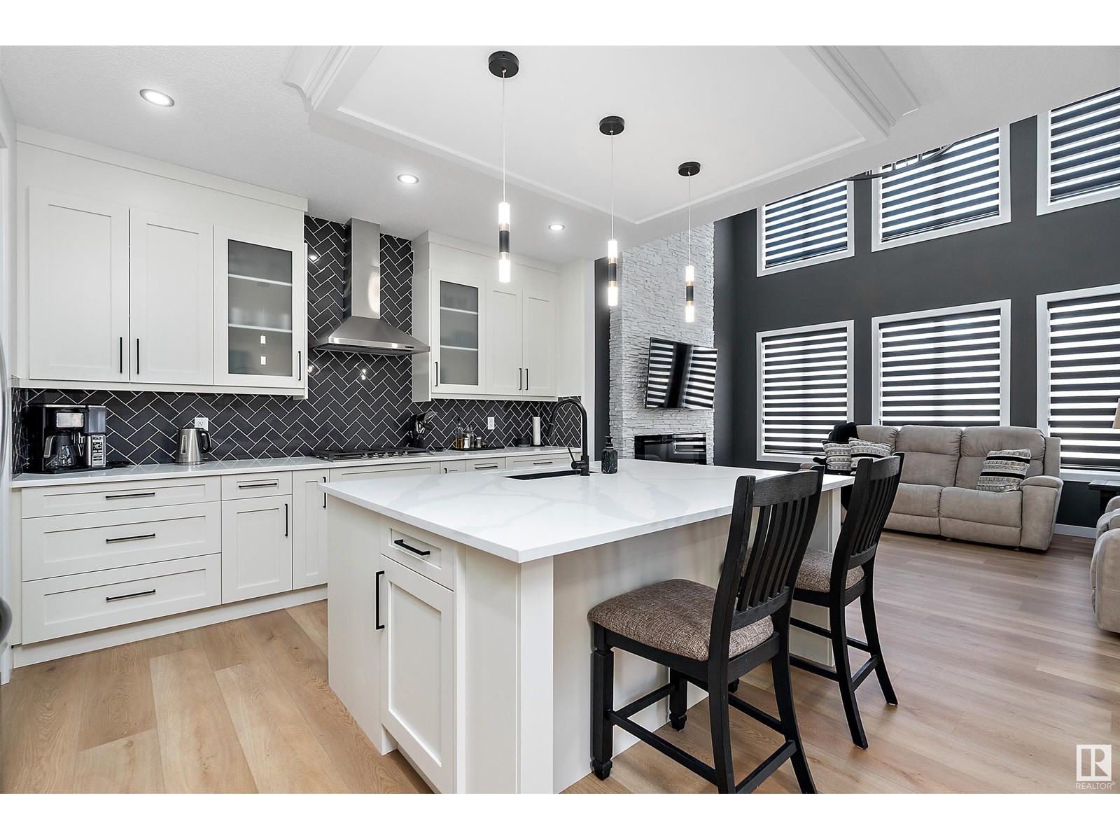
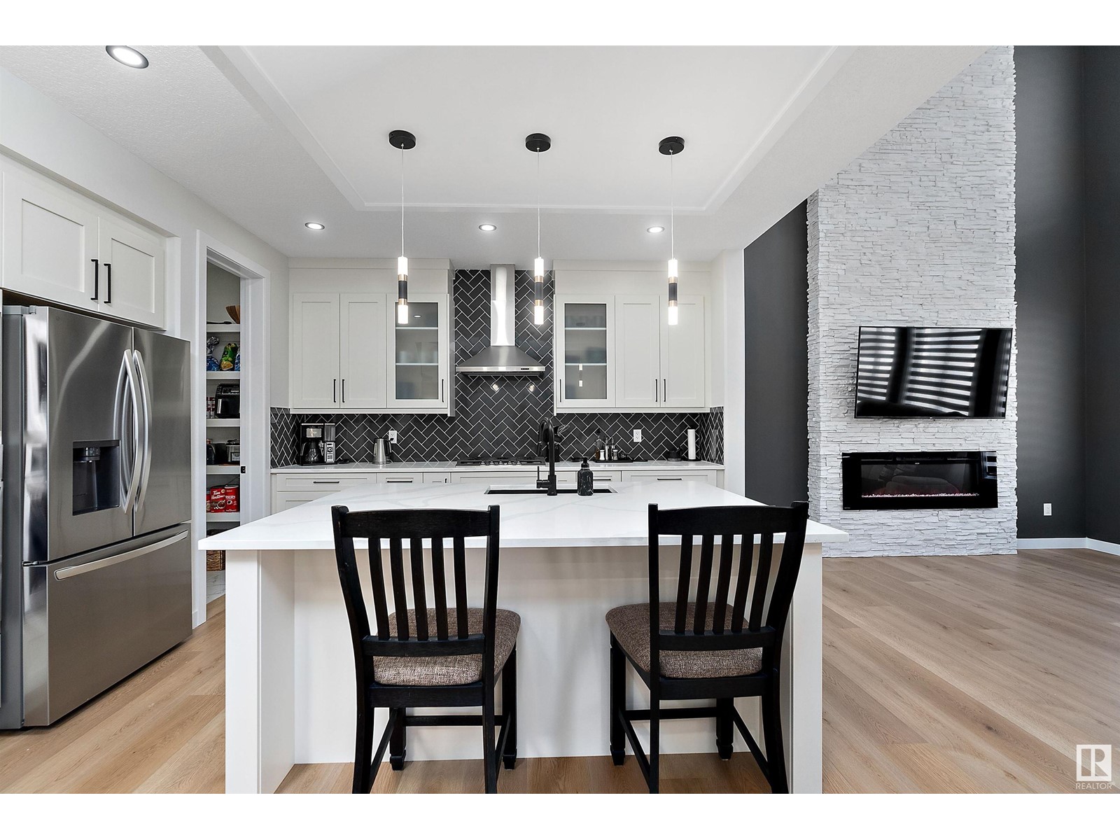
$719,900
42 CHELLES WD
St. Albert, Alberta, Alberta, T8T2C3
MLS® Number: E4430456
Property description
Welcome to this beautiful 2337 SQFT well kept home in upscale community of Cherot, offering the exceptional architectural & magnificent PARIS Playground making this neighbourhood unique. As you enter, you will be impressed by the huge foyer with beautiful wainscotting, main floor den, dining with beautiful coffered ceiling & bar, perfect for entertaining, great room offering open to below high ceiling with linear fireplace finished with stone wall, chef's dream kitchen with up to the ceiling & soft closing cabinets & huge island. Much needed mudroom with built ins & walk through pantry. Second floor offers 3 bedrooms, 2 baths, bonus room over looking the great room & laundry room. Master bedroom offers luxury ensuite with double sink, frameless upgraded shower, tub with huge WIC. Other features - 9' main & basement ceiling, Quartz throughout, MDF Shelving, Glass Railing, Feature wall, Upgraded plumbing, flooring, electrical, separate entrance, stainless steel appliance, Deck, close to Ray Gibbons & Park.
Building information
Type
*****
Amenities
*****
Appliances
*****
Basement Development
*****
Basement Type
*****
Constructed Date
*****
Construction Style Attachment
*****
Fireplace Fuel
*****
Fireplace Present
*****
Fireplace Type
*****
Fire Protection
*****
Half Bath Total
*****
Heating Type
*****
Size Interior
*****
Stories Total
*****
Land information
Amenities
*****
Fence Type
*****
Rooms
Upper Level
Bonus Room
*****
Bedroom 3
*****
Bedroom 2
*****
Primary Bedroom
*****
Main level
Laundry room
*****
Mud room
*****
Den
*****
Kitchen
*****
Dining room
*****
Living room
*****
Upper Level
Bonus Room
*****
Bedroom 3
*****
Bedroom 2
*****
Primary Bedroom
*****
Main level
Laundry room
*****
Mud room
*****
Den
*****
Kitchen
*****
Dining room
*****
Living room
*****
Courtesy of Century 21 Signature Realty
Book a Showing for this property
Please note that filling out this form you'll be registered and your phone number without the +1 part will be used as a password.
