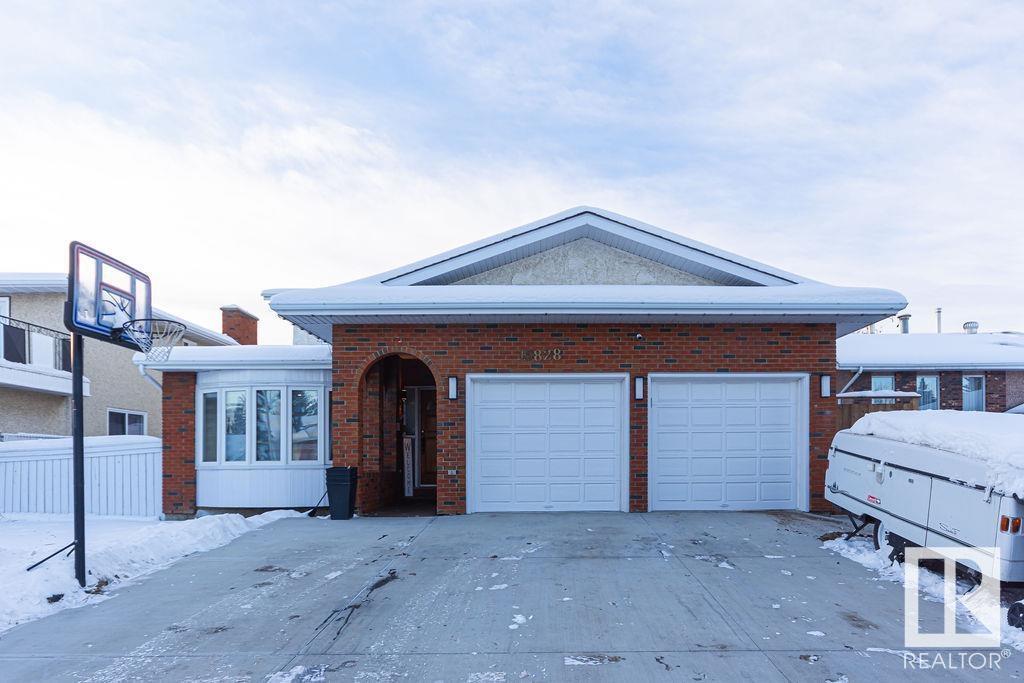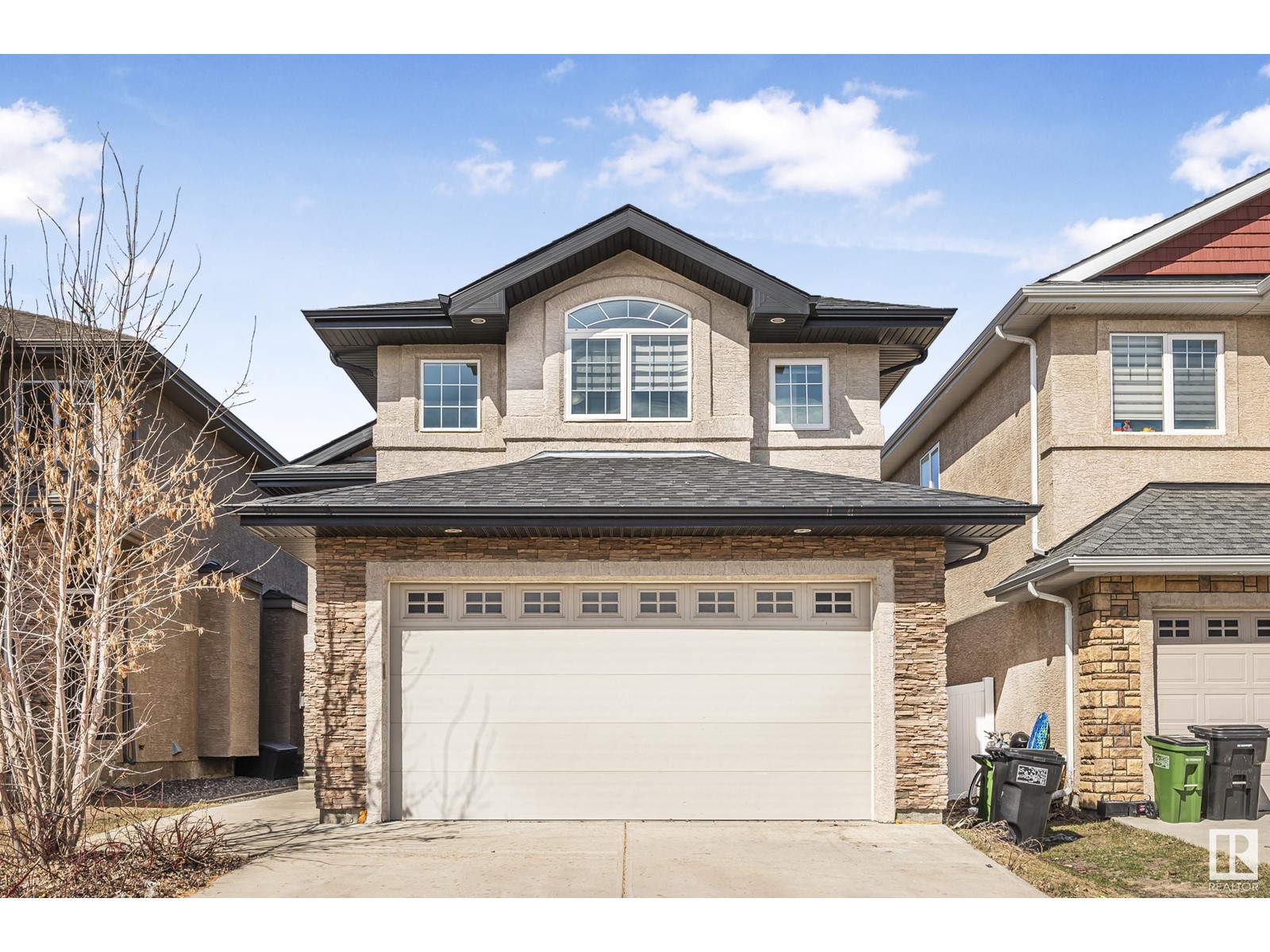Free account required
Unlock the full potential of your property search with a free account! Here's what you'll gain immediate access to:
- Exclusive Access to Every Listing
- Personalized Search Experience
- Favorite Properties at Your Fingertips
- Stay Ahead with Email Alerts

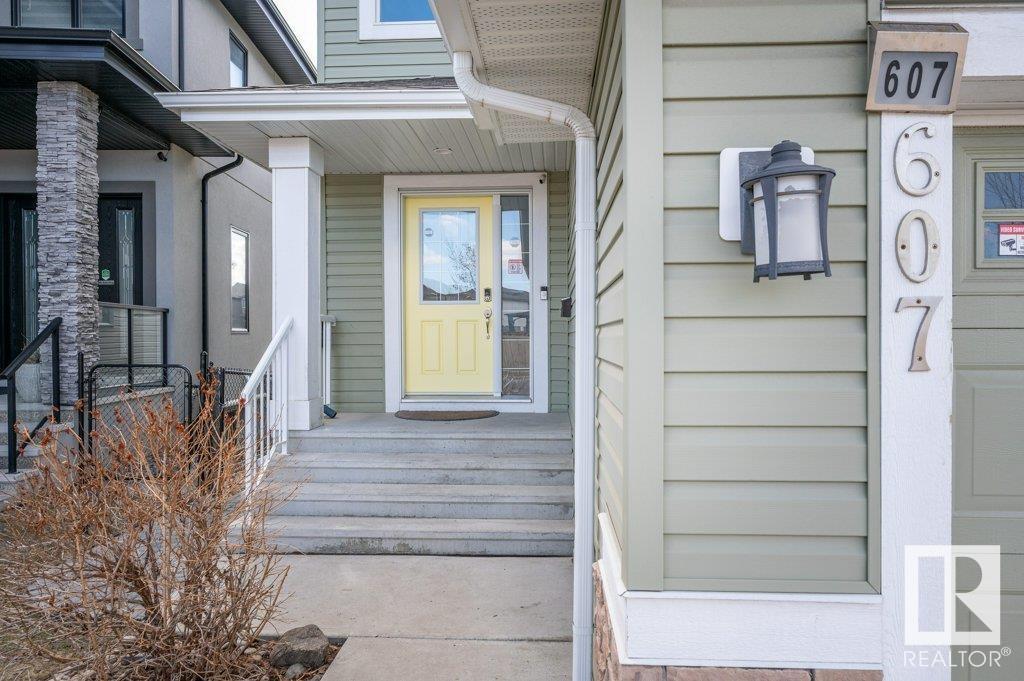
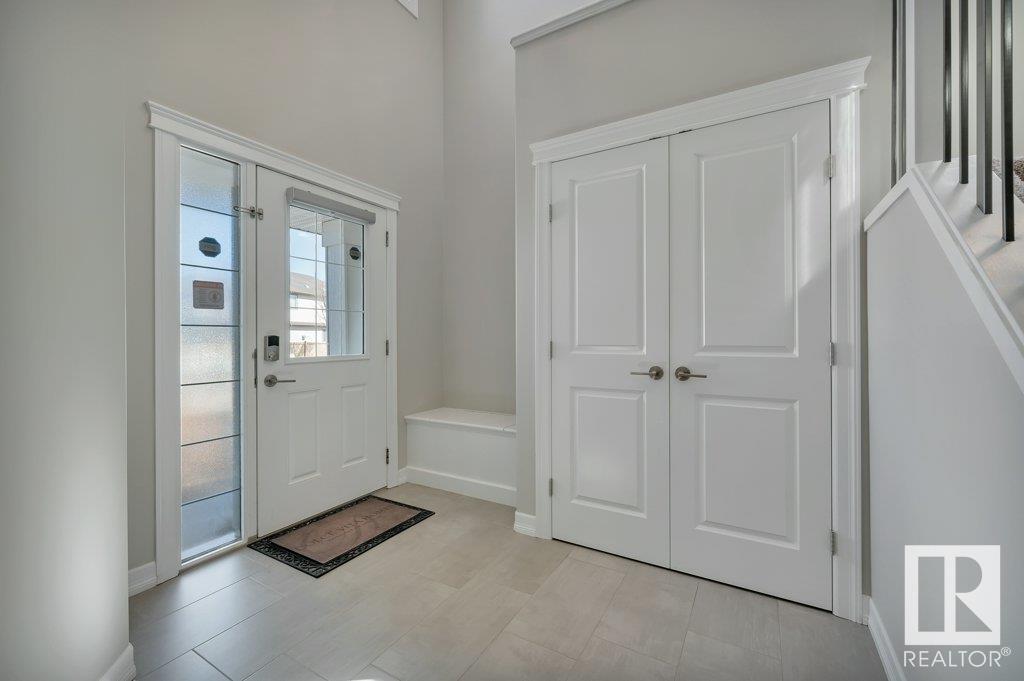
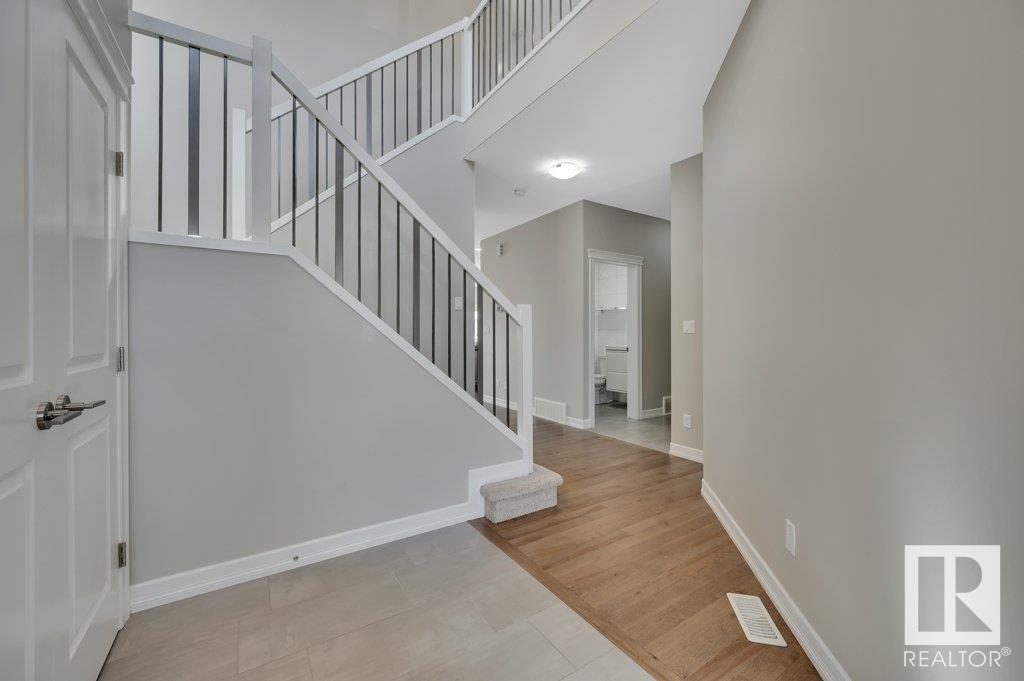
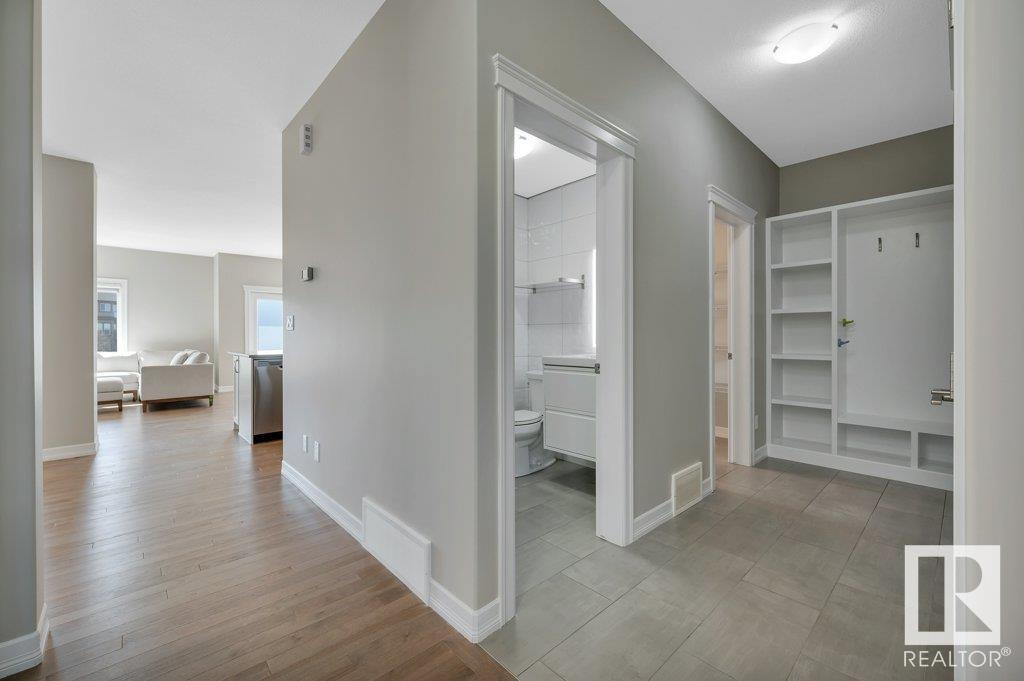
$739,900
607 HUDSON RD NW
Edmonton, Alberta, Alberta, T6V0L5
MLS® Number: E4430608
Property description
Better Than New! Built by Dolce Vita Homes (Cantiro). This exceptional walk-out basement home spans over 3,000 sq ft of living space, seamlessly combining style and functionality. Upstairs, discover three spacious bedrooms and a versatile bonus room, highlighted by a master suite featuring a luxurious ensuite and a generous walk-in closet. There are extra insulation between bedroom walls for sound proofing. The open-concept main floor is filled in natural light through large windows that frame serene pond views. The gourmet kitchen impresses with stainless steel appliances, sleek quartz countertops, and an upgraded kitchen sink, while the living room boasts a gas fireplace and built-in display cabinets. The fully finished basement offers two additional bedrooms, a full bath, and durable laminate flooring—ideal for a future legal suite. Added perks include a HEPA air filtration system. Enjoy a south-facing backyard in a prime location, perfect for both relaxing and entertaining.
Building information
Type
*****
Amenities
*****
Appliances
*****
Basement Development
*****
Basement Features
*****
Basement Type
*****
Constructed Date
*****
Construction Style Attachment
*****
Cooling Type
*****
Fire Protection
*****
Half Bath Total
*****
Heating Type
*****
Size Interior
*****
Stories Total
*****
Land information
Amenities
*****
Fence Type
*****
Size Irregular
*****
Size Total
*****
Rooms
Upper Level
Bonus Room
*****
Bedroom 3
*****
Bedroom 2
*****
Primary Bedroom
*****
Main level
Breakfast
*****
Kitchen
*****
Dining room
*****
Living room
*****
Basement
Recreation room
*****
Bedroom 5
*****
Bedroom 4
*****
Upper Level
Bonus Room
*****
Bedroom 3
*****
Bedroom 2
*****
Primary Bedroom
*****
Main level
Breakfast
*****
Kitchen
*****
Dining room
*****
Living room
*****
Basement
Recreation room
*****
Bedroom 5
*****
Bedroom 4
*****
Upper Level
Bonus Room
*****
Bedroom 3
*****
Bedroom 2
*****
Primary Bedroom
*****
Main level
Breakfast
*****
Kitchen
*****
Dining room
*****
Living room
*****
Basement
Recreation room
*****
Bedroom 5
*****
Bedroom 4
*****
Upper Level
Bonus Room
*****
Bedroom 3
*****
Bedroom 2
*****
Primary Bedroom
*****
Main level
Breakfast
*****
Kitchen
*****
Dining room
*****
Living room
*****
Basement
Recreation room
*****
Bedroom 5
*****
Bedroom 4
*****
Upper Level
Bonus Room
*****
Bedroom 3
*****
Bedroom 2
*****
Primary Bedroom
*****
Main level
Breakfast
*****
Kitchen
*****
Courtesy of Homes & Gardens Real Estate Limited
Book a Showing for this property
Please note that filling out this form you'll be registered and your phone number without the +1 part will be used as a password.
