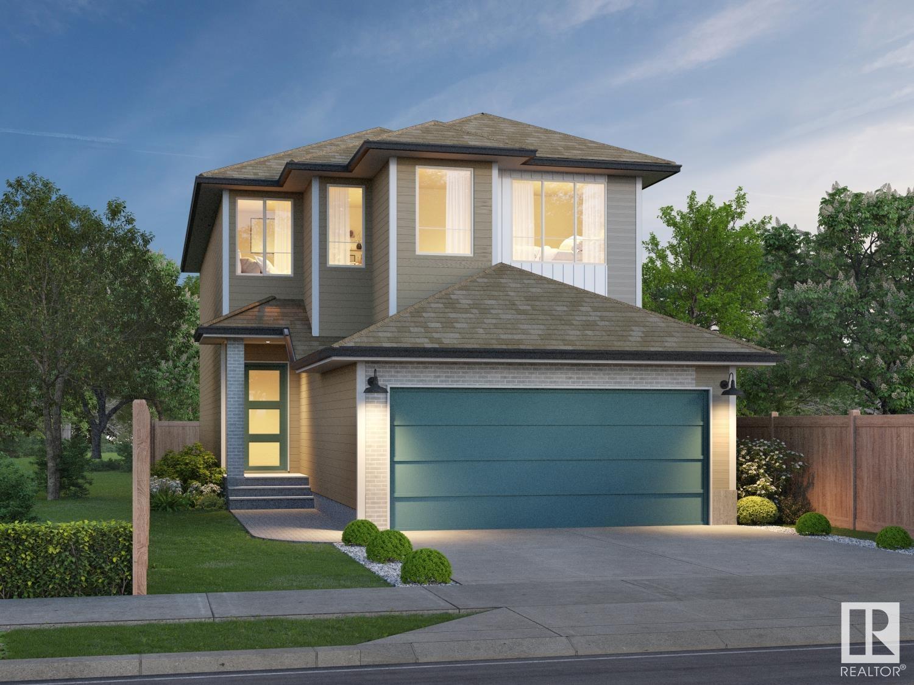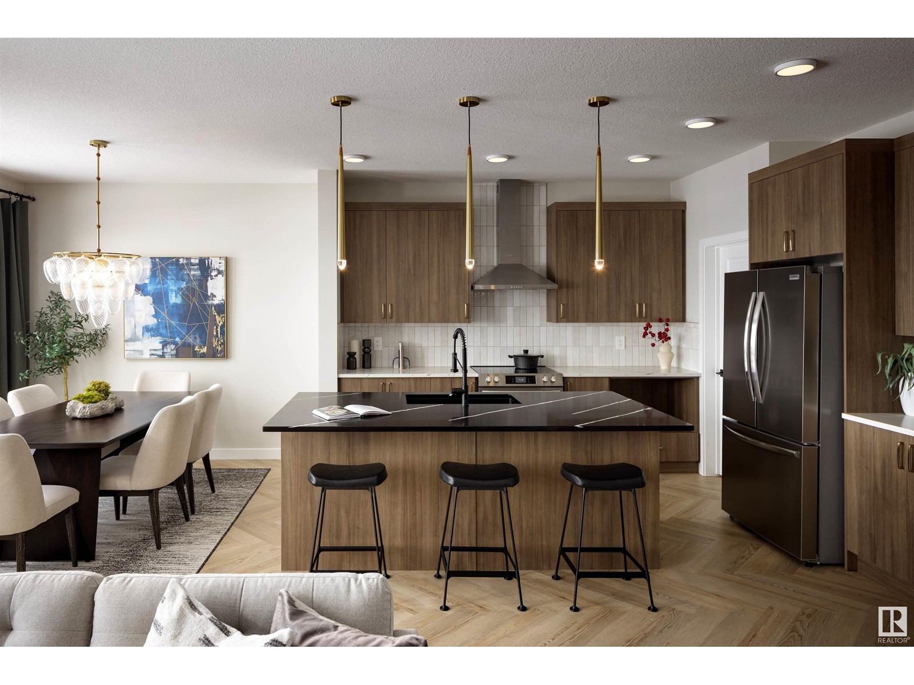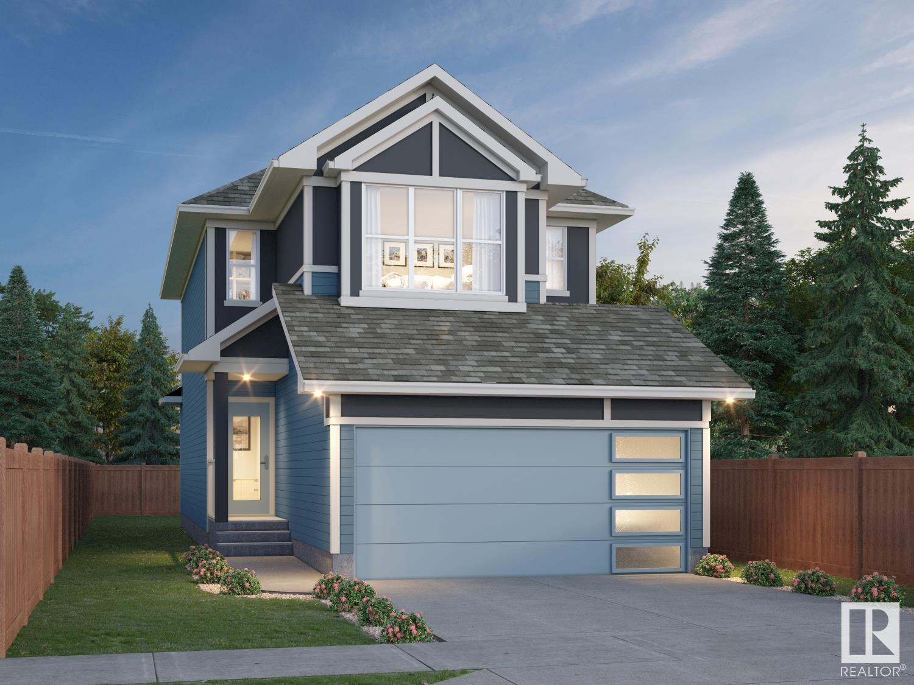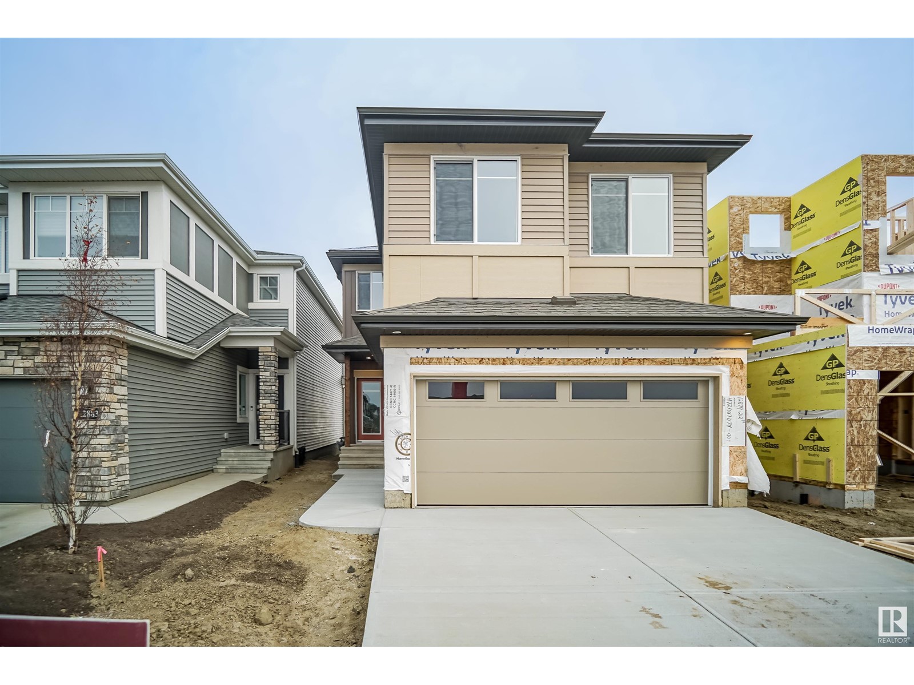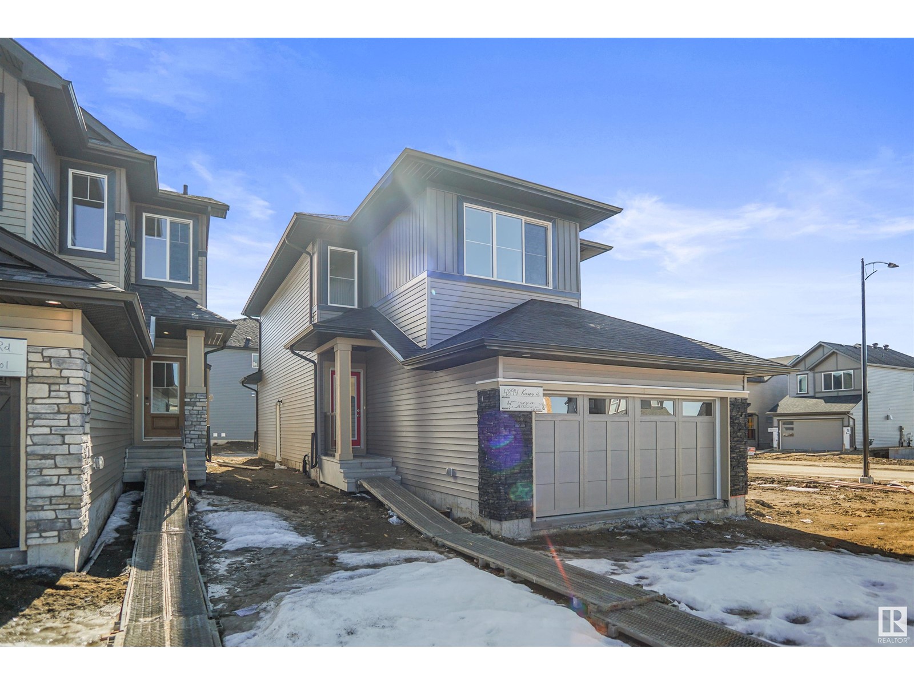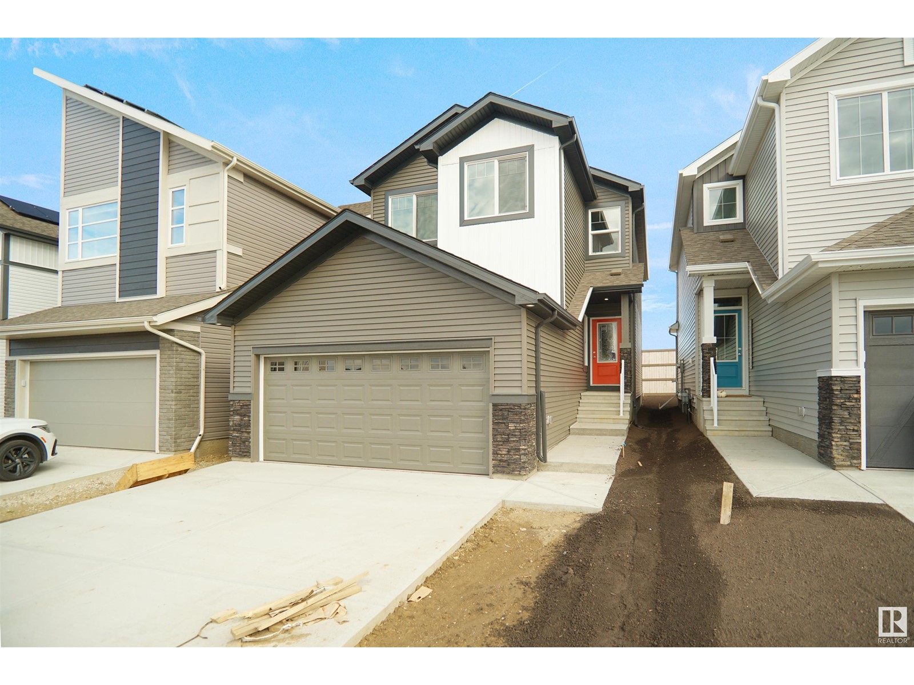Free account required
Unlock the full potential of your property search with a free account! Here's what you'll gain immediate access to:
- Exclusive Access to Every Listing
- Personalized Search Experience
- Favorite Properties at Your Fingertips
- Stay Ahead with Email Alerts
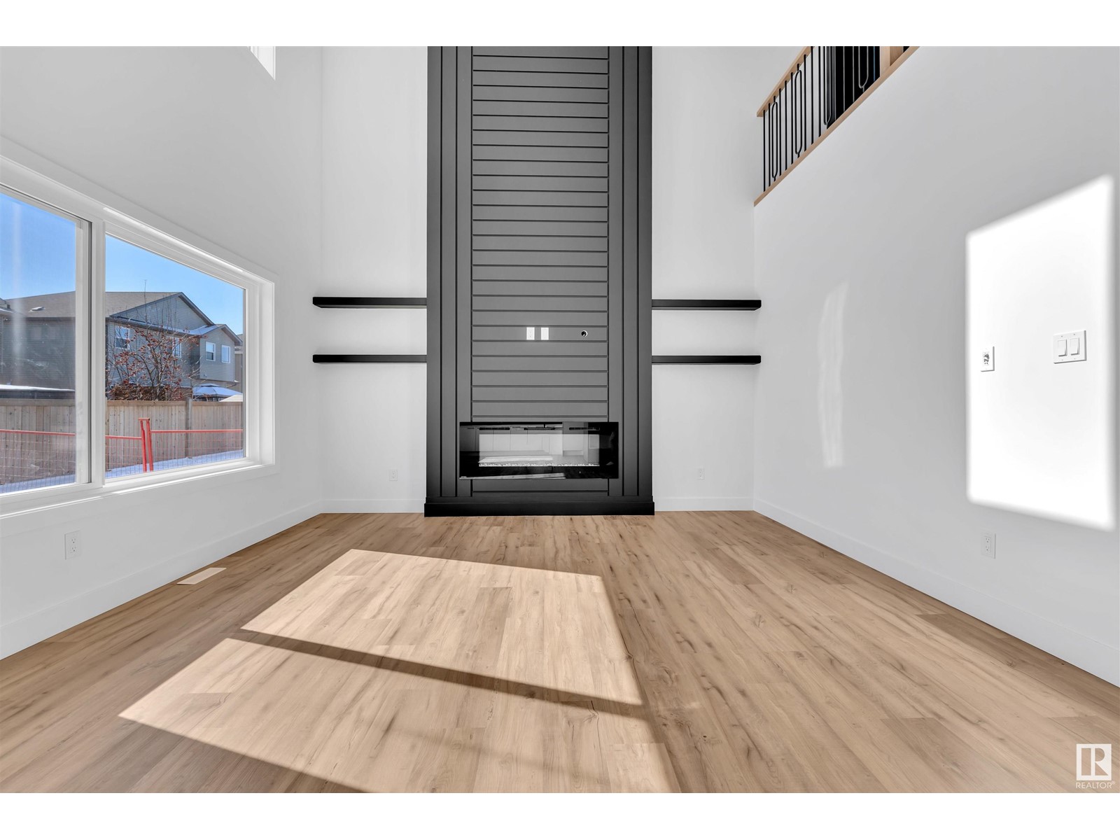

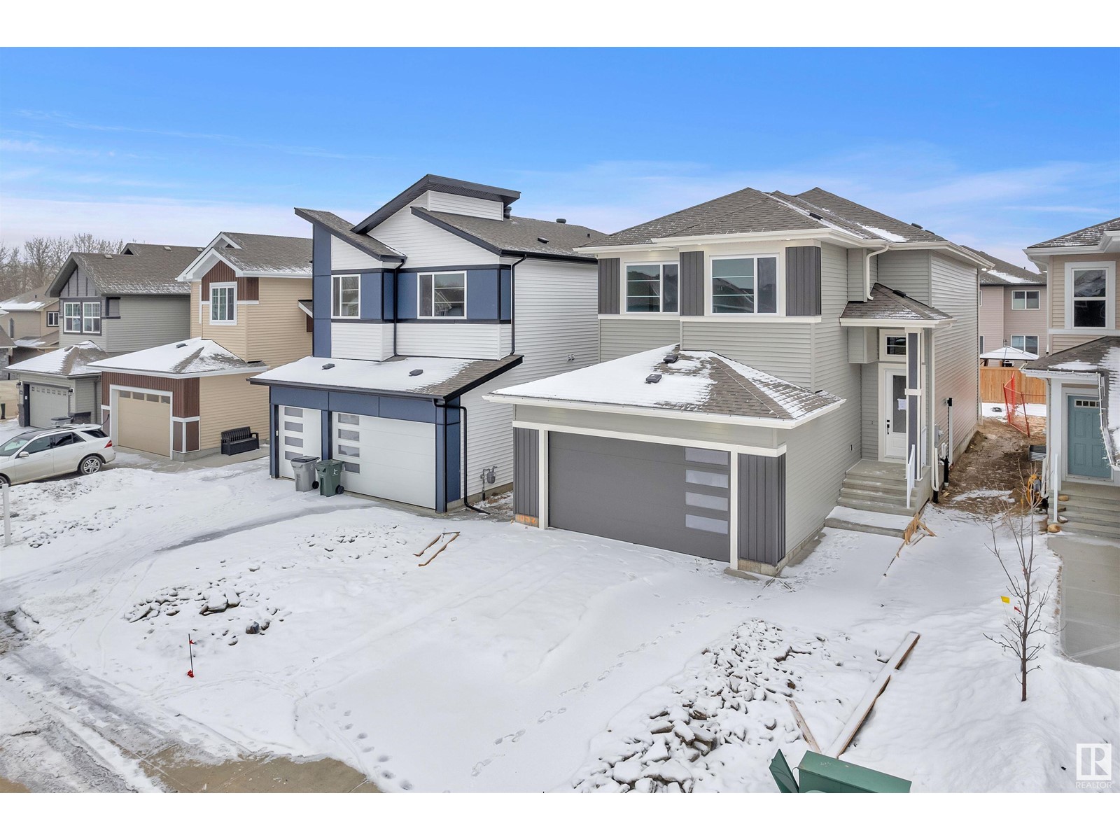
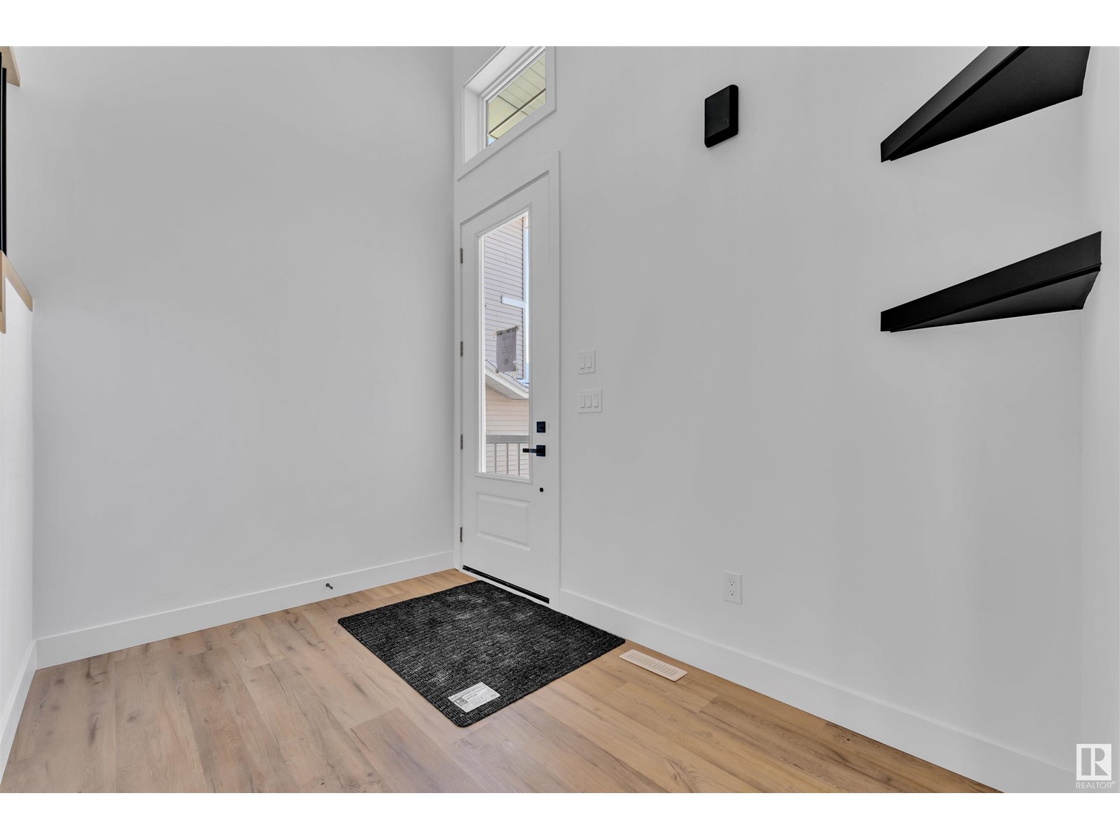
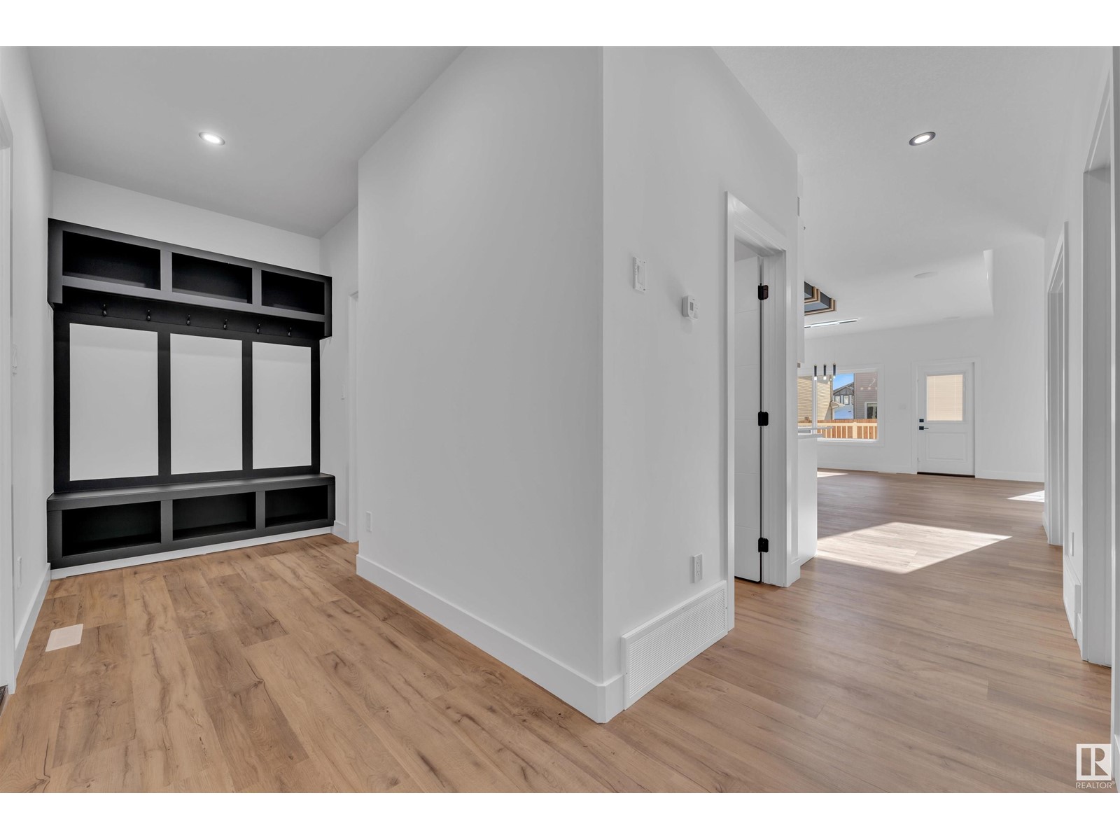
$599,998
1052 SOUTH CREEK WD
Stony Plain, Alberta, Alberta, T7Z0L9
MLS® Number: E4431134
Property description
Gorgeous Fully Upgraded Home with Double Garage in Stony Plain! The main floor features a versatile den/office (could be used as bedroom), a stylish half bath, and a chef-inspired kitchen with a unique center island and spacious pantry. Extended Kitchen. The Open to Above living area boasts a striking custom wall, creating a stunning focal point, while the dining room opens to a deck, perfect for entertaining. Upstairs, you'll find a spacious & stunning bonus room. A huge primary bedroom with a feature wall, a luxurious 5-piece ensuite with a walk-in closet, and two more bedrooms sharing a modern bathroom. For added convenience, the laundry is located on the second floor. The unfinished basement is full of potential for your personal touch.
Building information
Type
*****
Amenities
*****
Basement Development
*****
Basement Type
*****
Constructed Date
*****
Construction Style Attachment
*****
Half Bath Total
*****
Heating Type
*****
Size Interior
*****
Stories Total
*****
Land information
Amenities
*****
Rooms
Upper Level
Bonus Room
*****
Bedroom 3
*****
Bedroom 2
*****
Primary Bedroom
*****
Main level
Den
*****
Kitchen
*****
Dining room
*****
Living room
*****
Upper Level
Bonus Room
*****
Bedroom 3
*****
Bedroom 2
*****
Primary Bedroom
*****
Main level
Den
*****
Kitchen
*****
Dining room
*****
Living room
*****
Upper Level
Bonus Room
*****
Bedroom 3
*****
Bedroom 2
*****
Primary Bedroom
*****
Main level
Den
*****
Kitchen
*****
Dining room
*****
Living room
*****
Upper Level
Bonus Room
*****
Bedroom 3
*****
Bedroom 2
*****
Primary Bedroom
*****
Main level
Den
*****
Kitchen
*****
Dining room
*****
Living room
*****
Upper Level
Bonus Room
*****
Bedroom 3
*****
Bedroom 2
*****
Primary Bedroom
*****
Main level
Den
*****
Kitchen
*****
Dining room
*****
Living room
*****
Courtesy of Exp Realty
Book a Showing for this property
Please note that filling out this form you'll be registered and your phone number without the +1 part will be used as a password.

