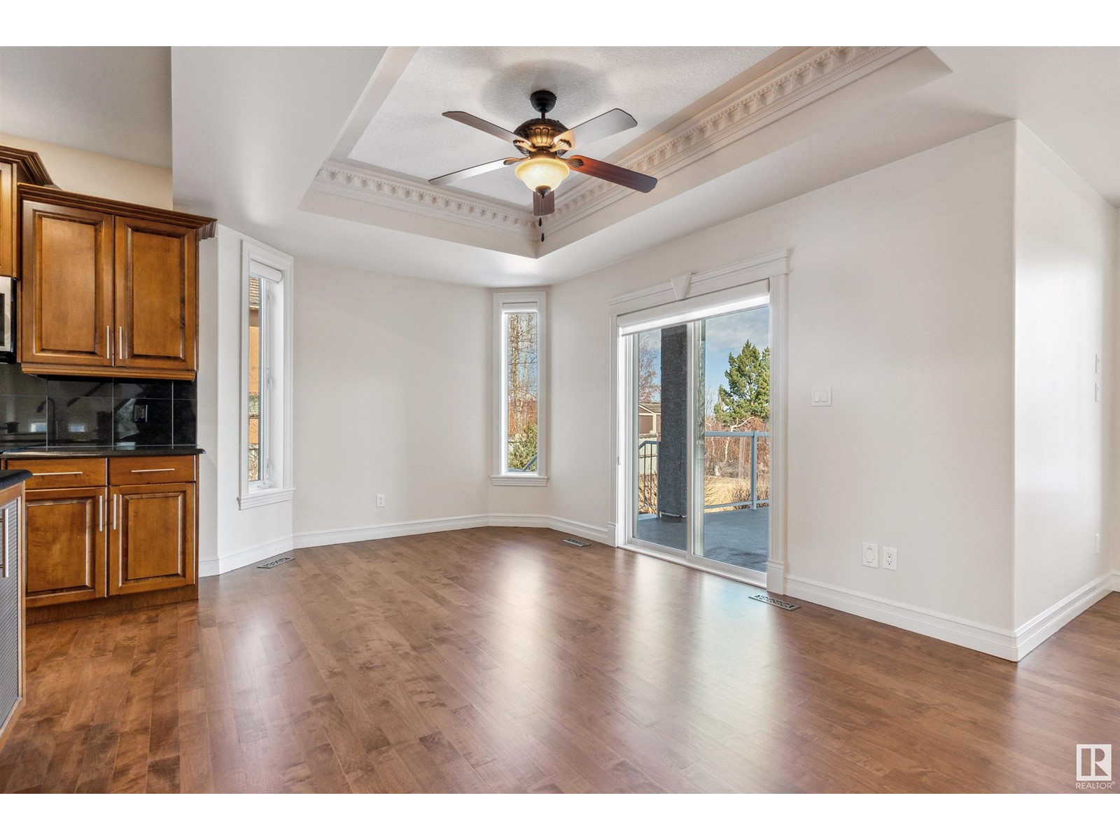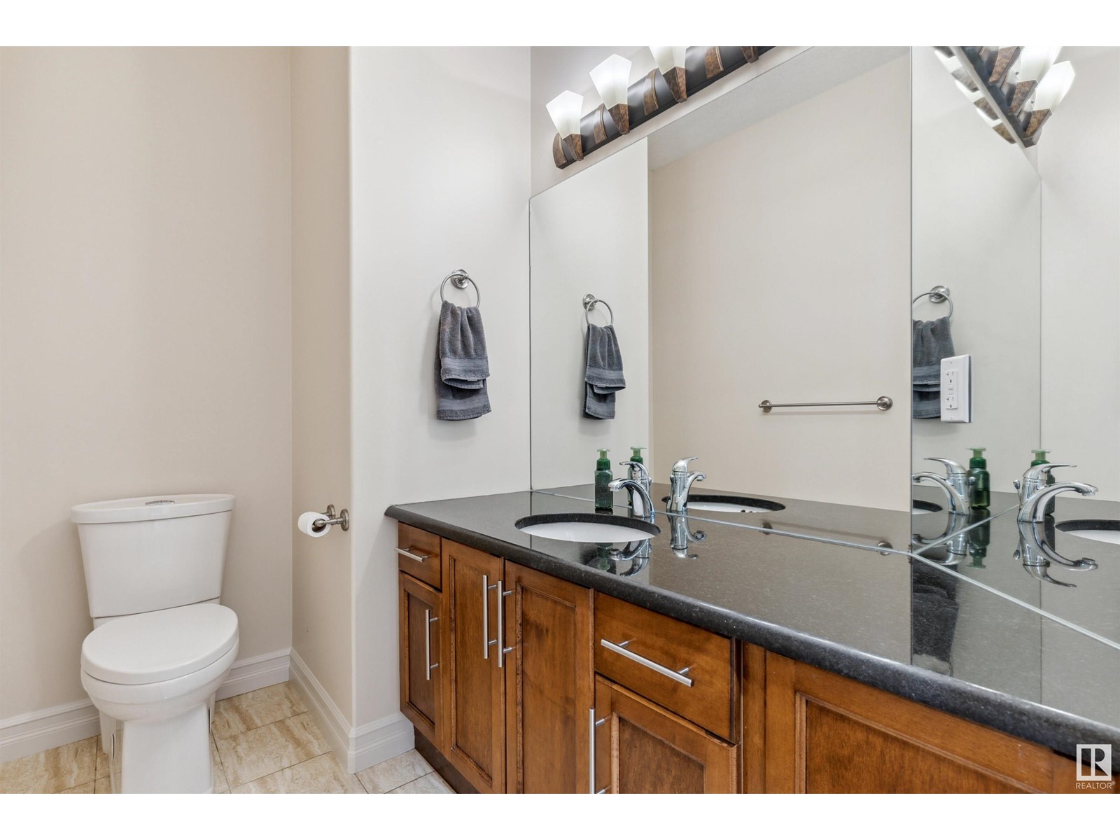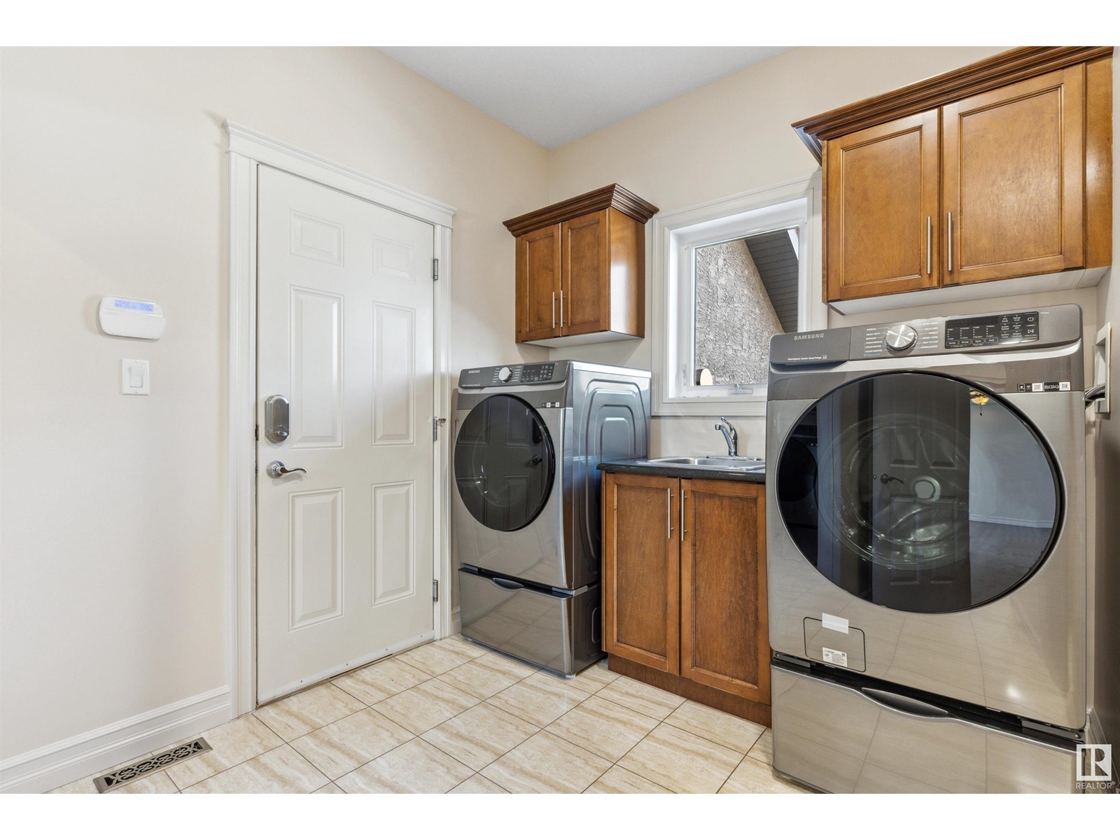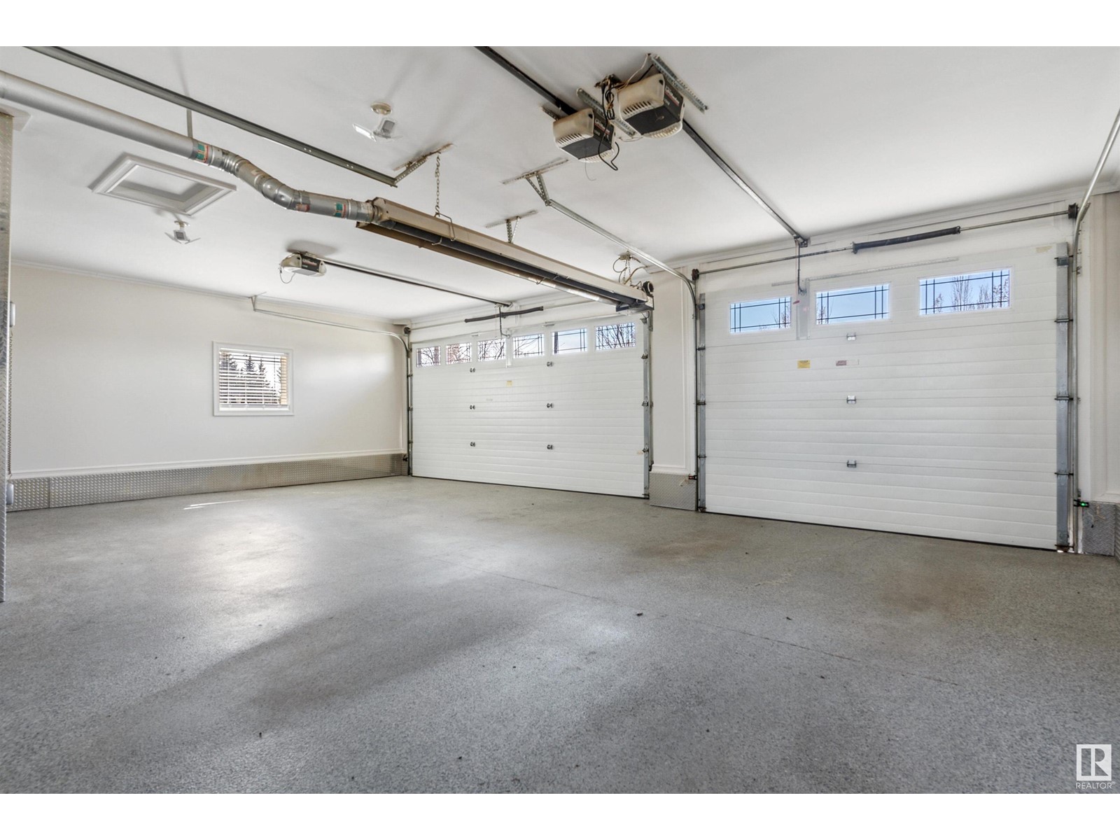Free account required
Unlock the full potential of your property search with a free account! Here's what you'll gain immediate access to:
- Exclusive Access to Every Listing
- Personalized Search Experience
- Favorite Properties at Your Fingertips
- Stay Ahead with Email Alerts





$1,475,000
#629 52328 RGE ROAD 233
Rural Strathcona County, Alberta, Alberta, T8B0A2
MLS® Number: E4431469
Property description
Welcome to the prestigious neighborhood of Balmoral Heights in Sh. Pk. This custom built W/OUT hm backing onto greenbelt will exceed all expectations! Refinished hrdwd thru-out main flr. Large front lvg rm & family sized kitchen w/ granite tops, walk-thru pantry & 11.5' island, open to the family rm w/ f/p & large eating nook. Off the kitchen is a m/free deck overlooking the stunning yard with a resort inspired 20'x40' INGROUND POOL surrounded by STAMPED CONCRETE & pro. landscaping. Other floors lead to the bonus rm with 14' ceilings, 4 large bdrms, all with ensuites incl. the primary with a f/p and deck! The lower level has a den with pocket doors to a great home office or another bdrm. The walk-out bsmt with IN-FLOOR HEAT, has a 6th bdrm with a full bath incl. STEAM SHOWER. Huge rec rm leads to the exposed aggregate patio. House has 2 furnaces & a/c units, 3 f/p's, built-in speakers, u/g sprinklers, TRIPLE HEATED GARAGE WITH DRIVE THRU BAY +more! This is a timeless, classy well built home.
Building information
Type
*****
Appliances
*****
Basement Development
*****
Basement Type
*****
Constructed Date
*****
Construction Style Attachment
*****
Cooling Type
*****
Fireplace Fuel
*****
Fireplace Present
*****
Fireplace Type
*****
Half Bath Total
*****
Heating Type
*****
Size Interior
*****
Land information
Amenities
*****
Fence Type
*****
Size Irregular
*****
Size Total
*****
Rooms
Upper Level
Bedroom 4
*****
Bedroom 3
*****
Bedroom 2
*****
Primary Bedroom
*****
Main level
Laundry room
*****
Bonus Room
*****
Family room
*****
Kitchen
*****
Dining room
*****
Living room
*****
Lower level
Bedroom 5
*****
Basement
Bedroom 6
*****
Upper Level
Bedroom 4
*****
Bedroom 3
*****
Bedroom 2
*****
Primary Bedroom
*****
Main level
Laundry room
*****
Bonus Room
*****
Family room
*****
Kitchen
*****
Dining room
*****
Living room
*****
Lower level
Bedroom 5
*****
Basement
Bedroom 6
*****
Courtesy of Century 21 Masters
Book a Showing for this property
Please note that filling out this form you'll be registered and your phone number without the +1 part will be used as a password.



