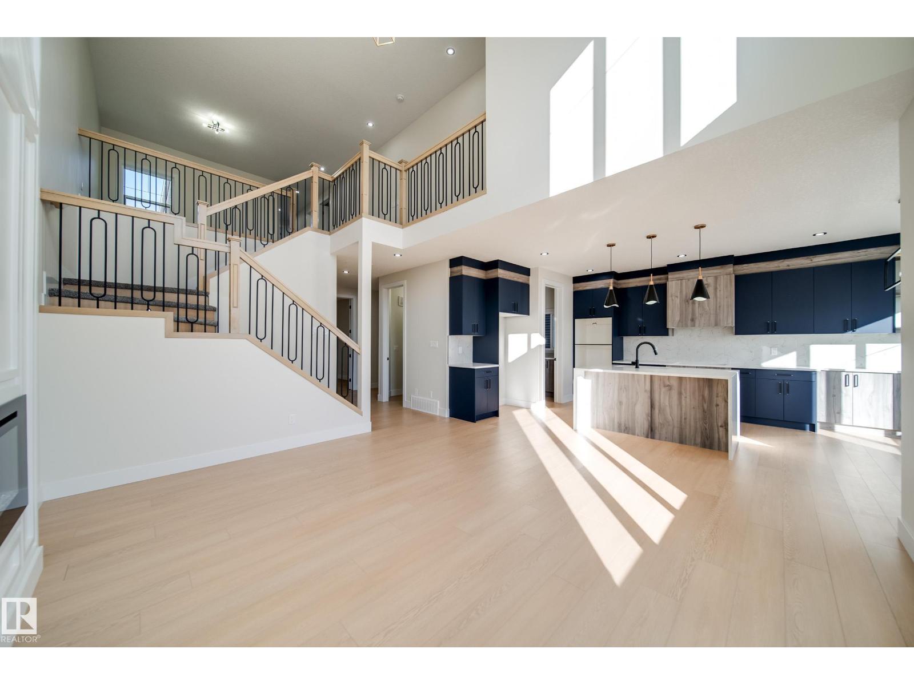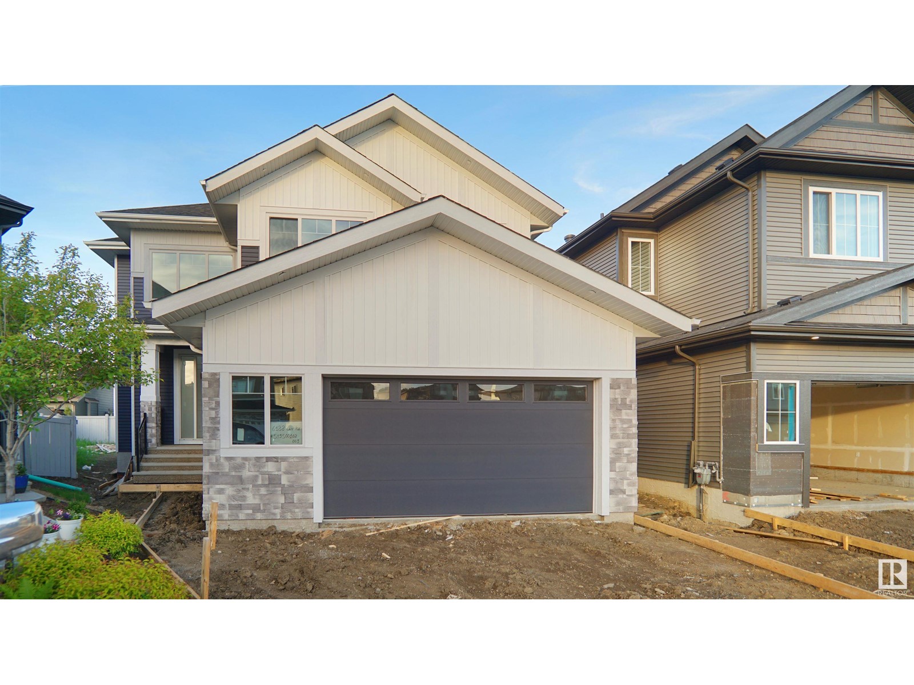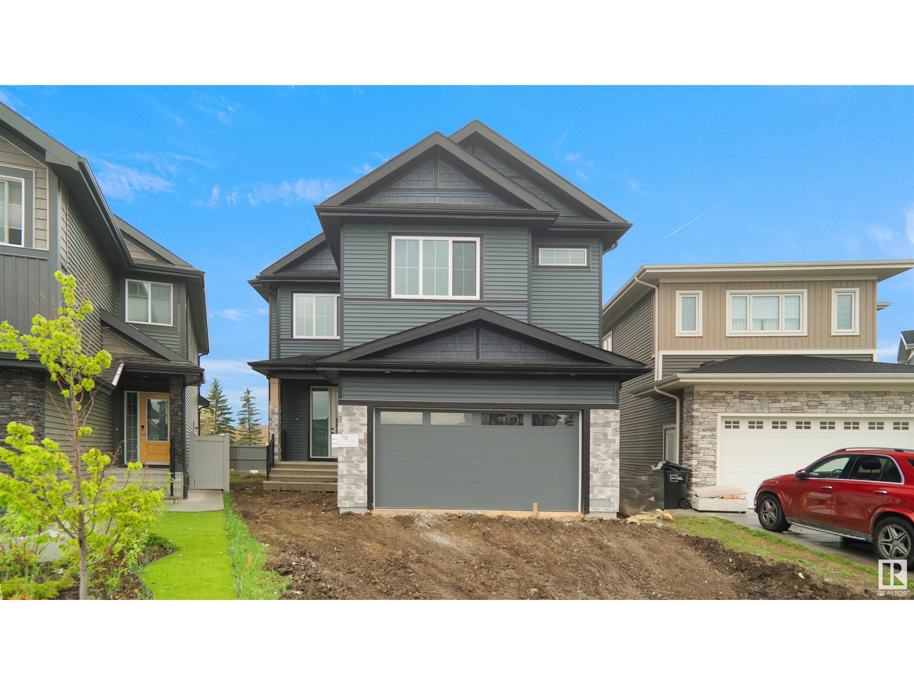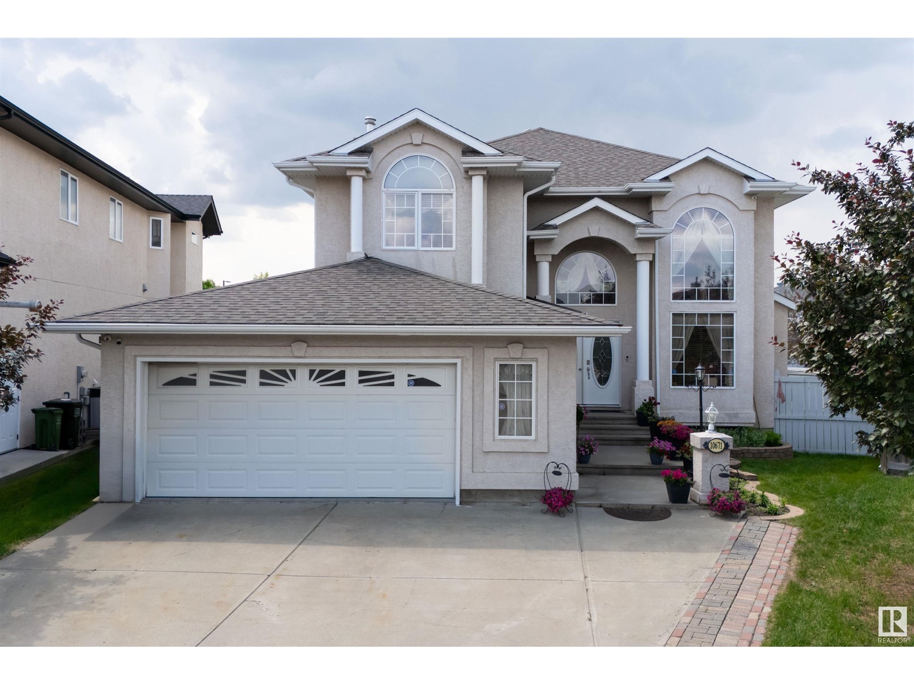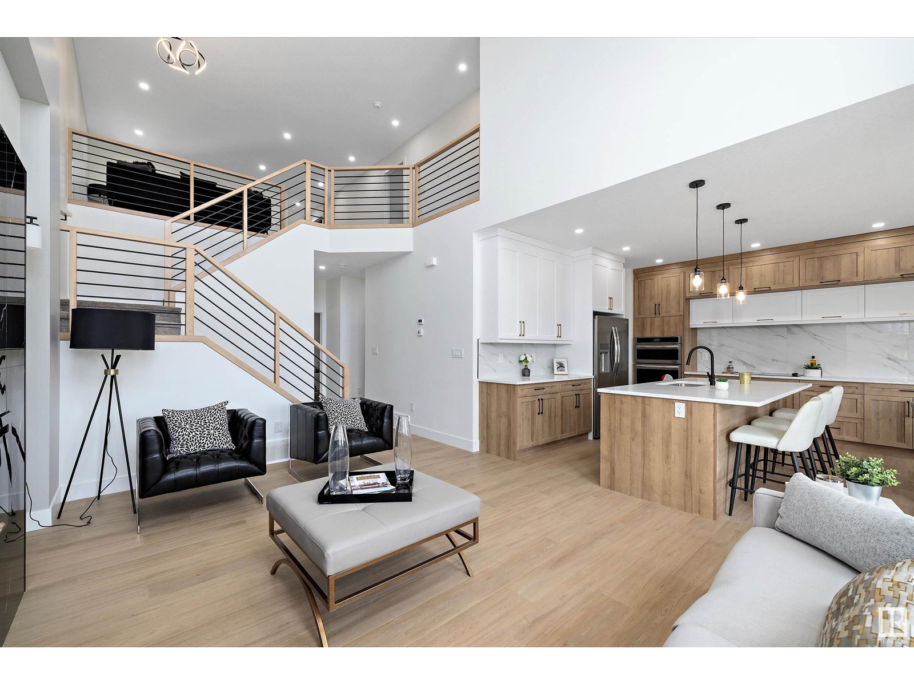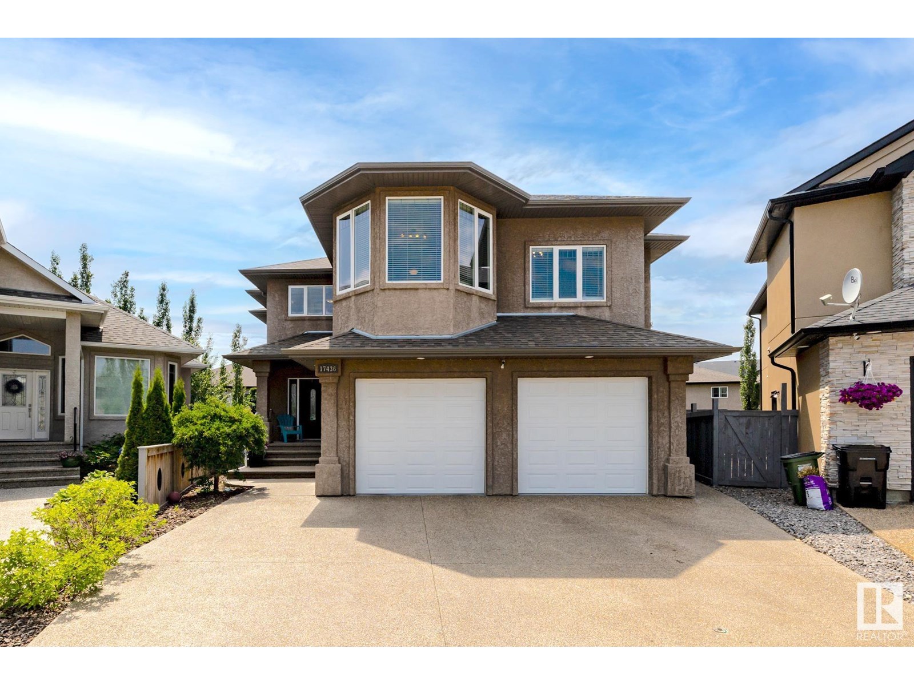Free account required
Unlock the full potential of your property search with a free account! Here's what you'll gain immediate access to:
- Exclusive Access to Every Listing
- Personalized Search Experience
- Favorite Properties at Your Fingertips
- Stay Ahead with Email Alerts
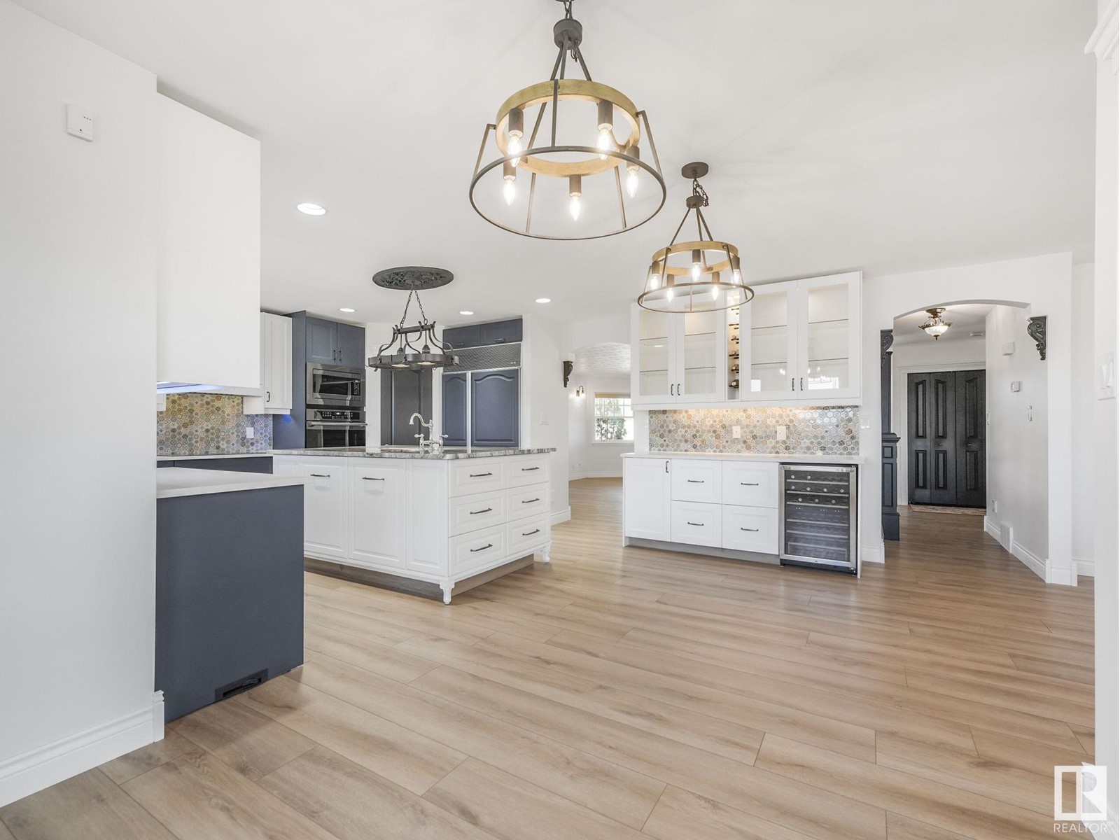

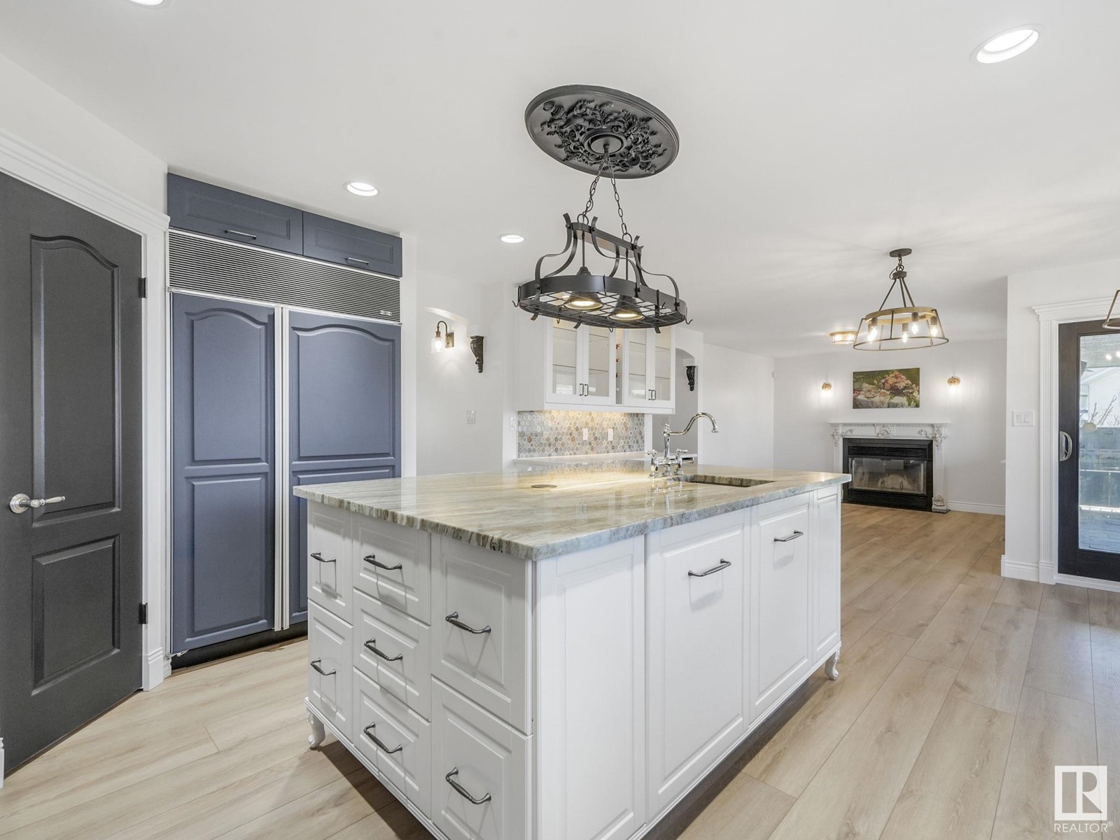
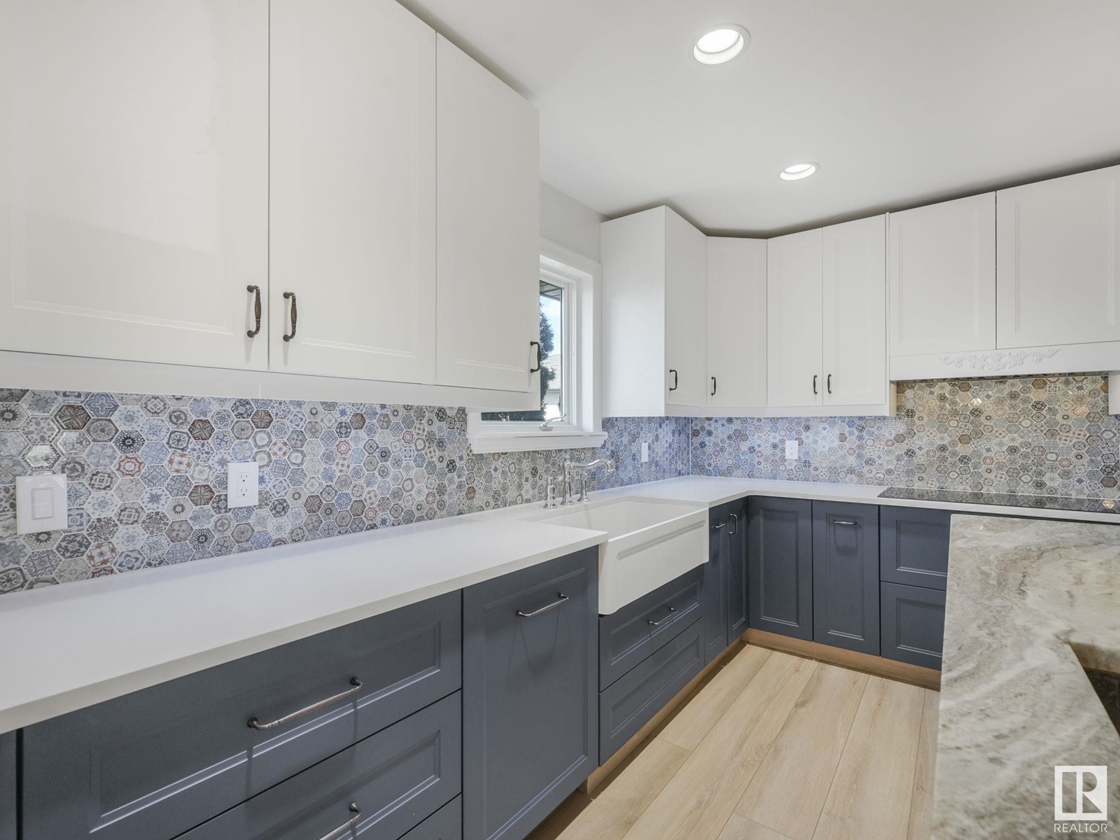
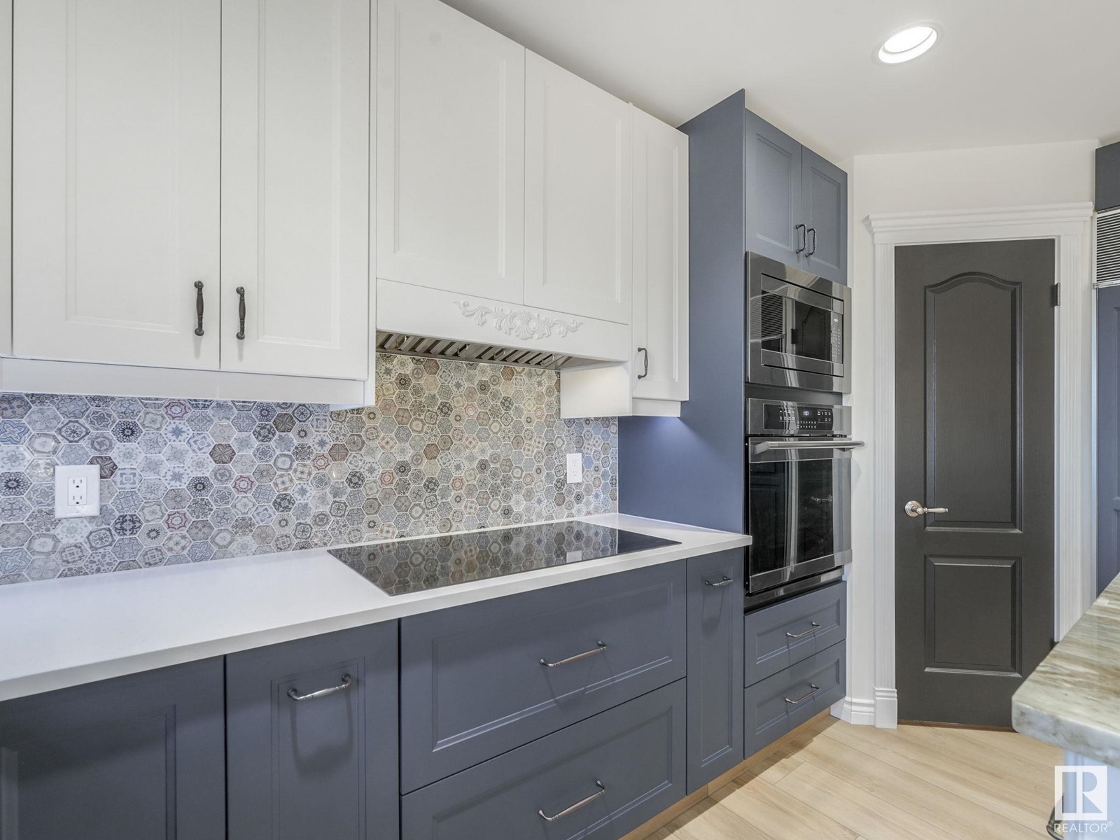
$870,500
6923 162 AV NW
Edmonton, Alberta, Alberta, T5Z3B2
MLS® Number: E4431744
Property description
Nestled on .24 OF AN ACRE this HIDDEN SANCTUARY is located close to malls, trails, schools, grocery & all amenities with easy access to major roadways. This custom built 2ST walk-out design offers over 3.300sqft of quality with an ACREAGE FEEL in the mature community of Ozerna. Features include: Front covered porch, In-Floor Heating including Double garage, Premium Luxurious Wide Plank Flooring, Front room, den/office, family room w/feature FP, Quartz/Granite kitchen with farmhouse sink, Huge Island, Huge eating area, 4 spacious bedrooms including the Primary with jetted soaker tub ensuite, walk-in closet, Hidden Attic Room, 3.5 baths, a finished walkout basement with recreation room & FP. A Home with character offering plenty of upgrades. A MUST SEE. Renovated 2024. The star? An unforgettable fenced backyard—towering trees, 2 – tier deck, Paving stone, fire pit, in-ground sprinklers, planters & retaining walls. MAKE THIS YOUR FAMILY OASIS!!
Building information
Type
*****
Appliances
*****
Basement Development
*****
Basement Features
*****
Basement Type
*****
Constructed Date
*****
Construction Style Attachment
*****
Fireplace Fuel
*****
Fireplace Present
*****
Fireplace Type
*****
Fire Protection
*****
Half Bath Total
*****
Heating Type
*****
Size Interior
*****
Stories Total
*****
Land information
Amenities
*****
Fence Type
*****
Size Irregular
*****
Size Total
*****
Rooms
Upper Level
Bonus Room
*****
Bedroom 3
*****
Bedroom 2
*****
Primary Bedroom
*****
Main level
Breakfast
*****
Den
*****
Family room
*****
Kitchen
*****
Dining room
*****
Living room
*****
Lower level
Laundry room
*****
Recreation room
*****
Bedroom 4
*****
Courtesy of RE/MAX River City
Book a Showing for this property
Please note that filling out this form you'll be registered and your phone number without the +1 part will be used as a password.

