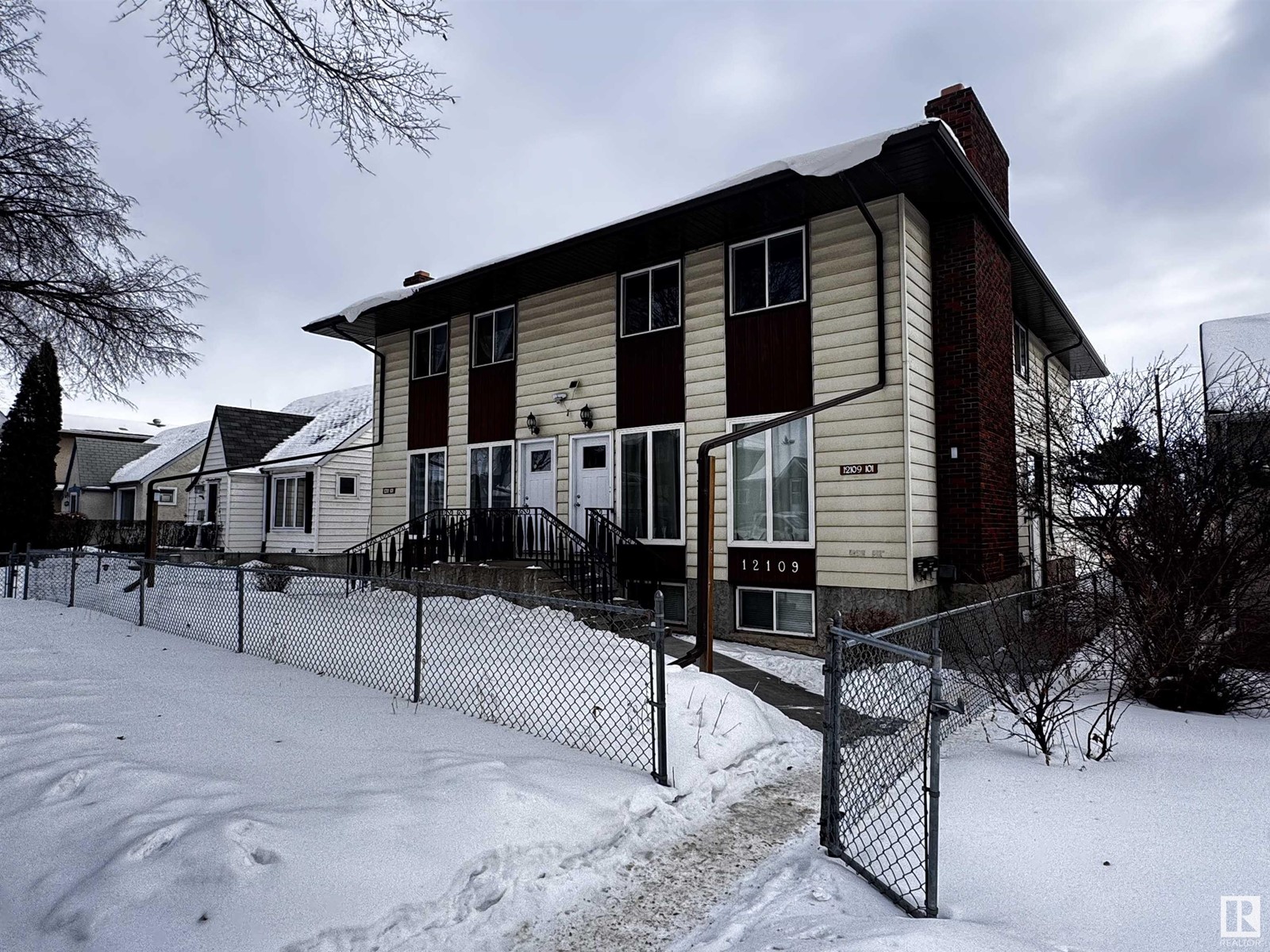Free account required
Unlock the full potential of your property search with a free account! Here's what you'll gain immediate access to:
- Exclusive Access to Every Listing
- Personalized Search Experience
- Favorite Properties at Your Fingertips
- Stay Ahead with Email Alerts
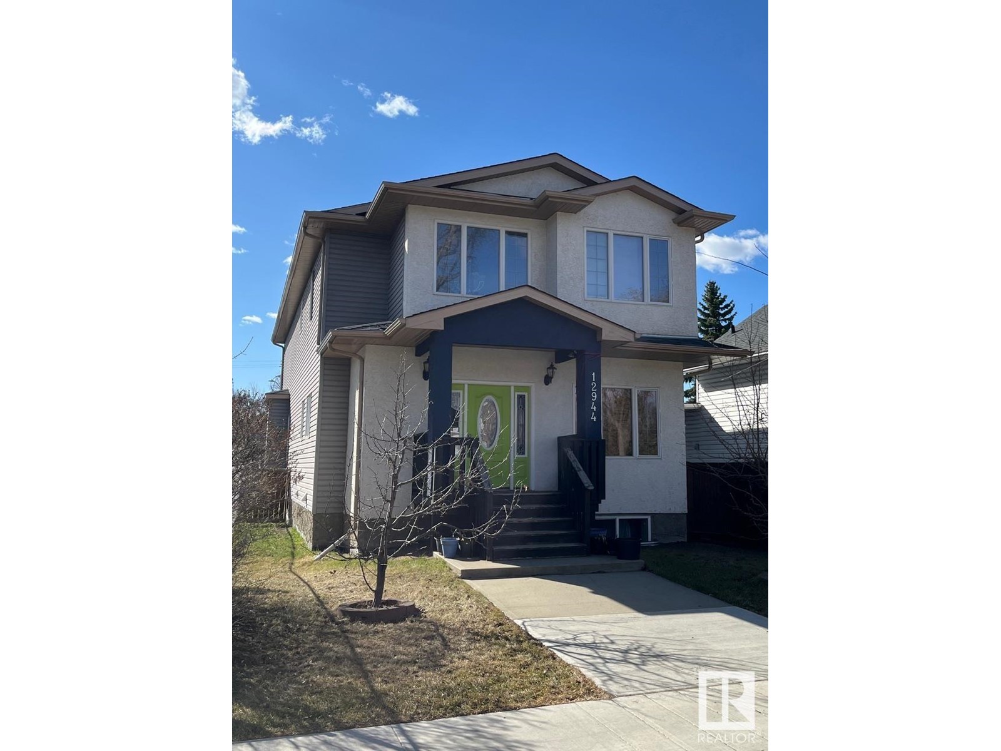
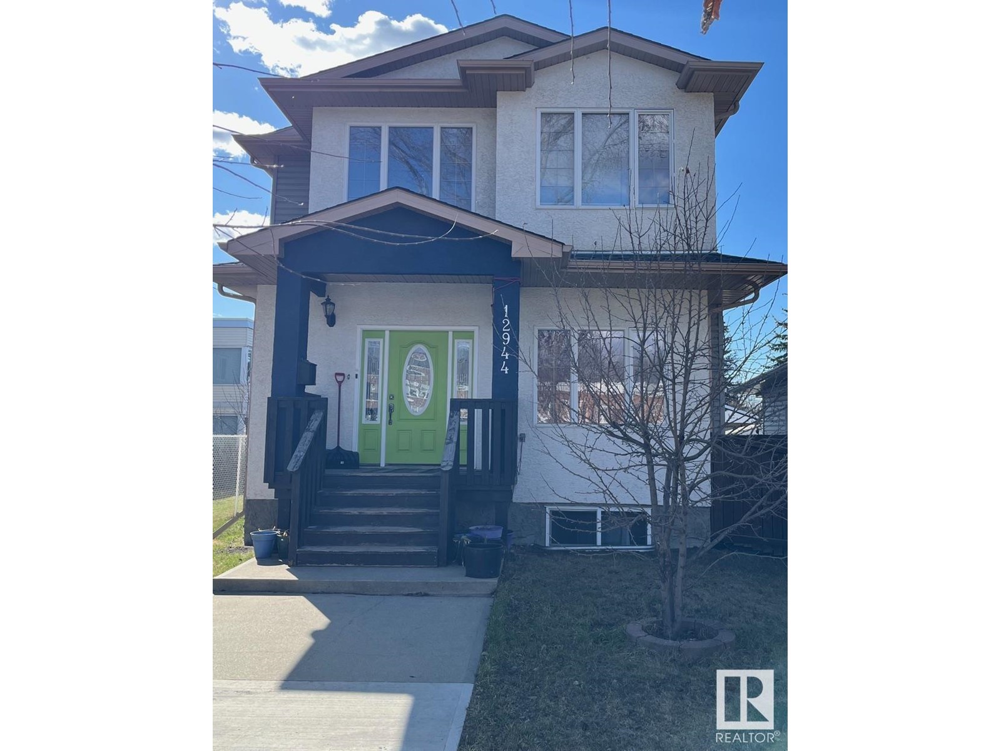
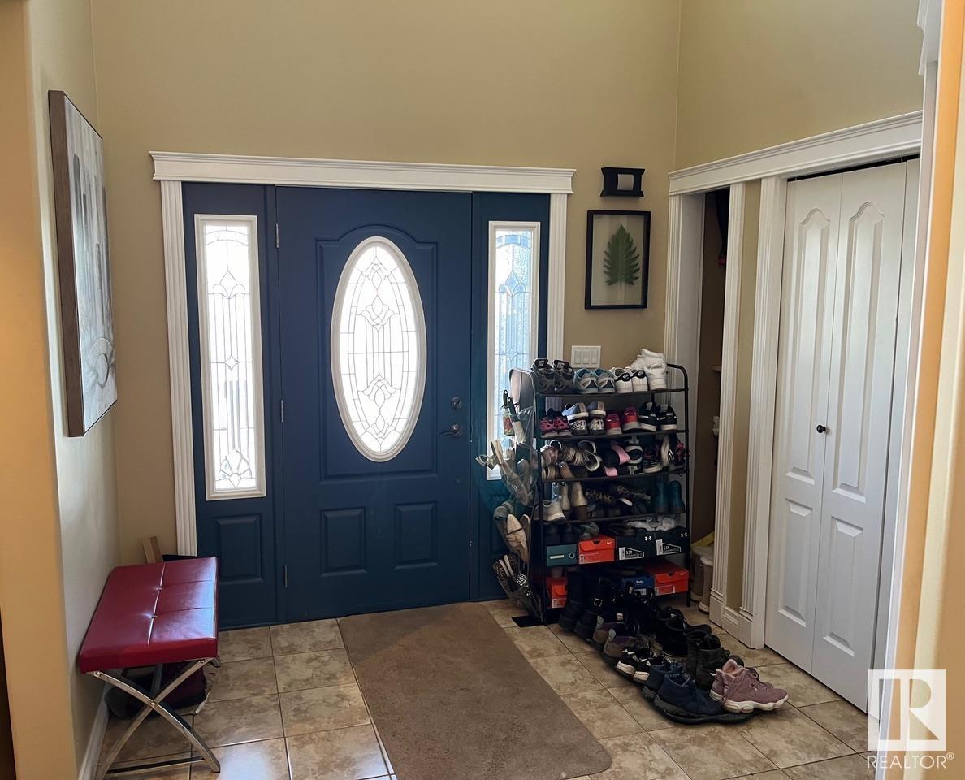
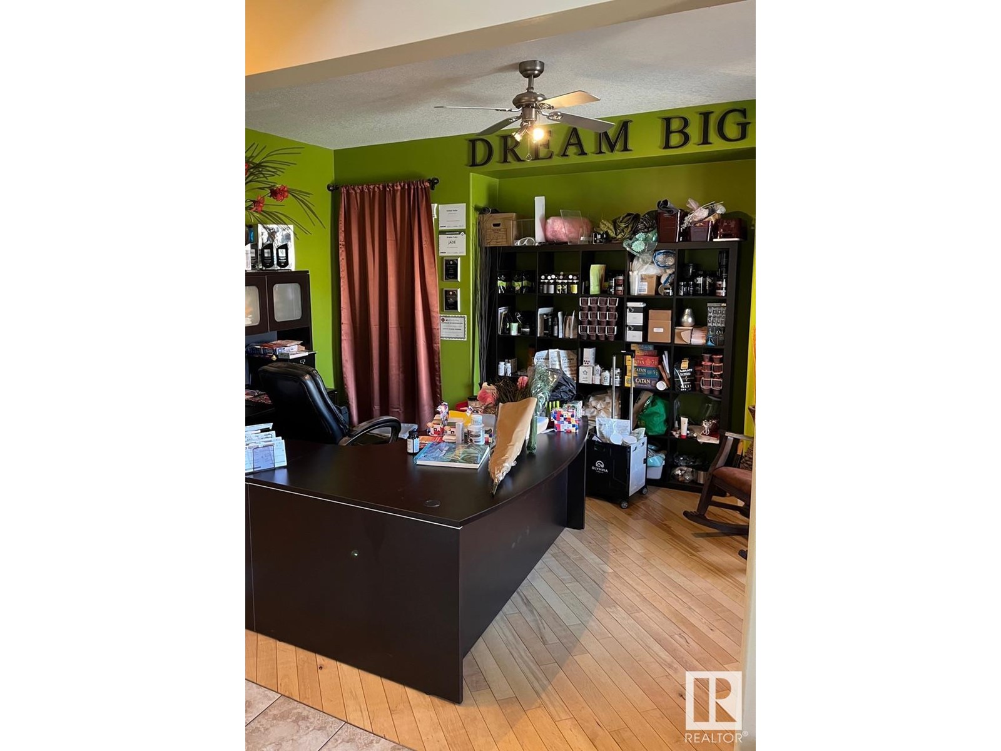
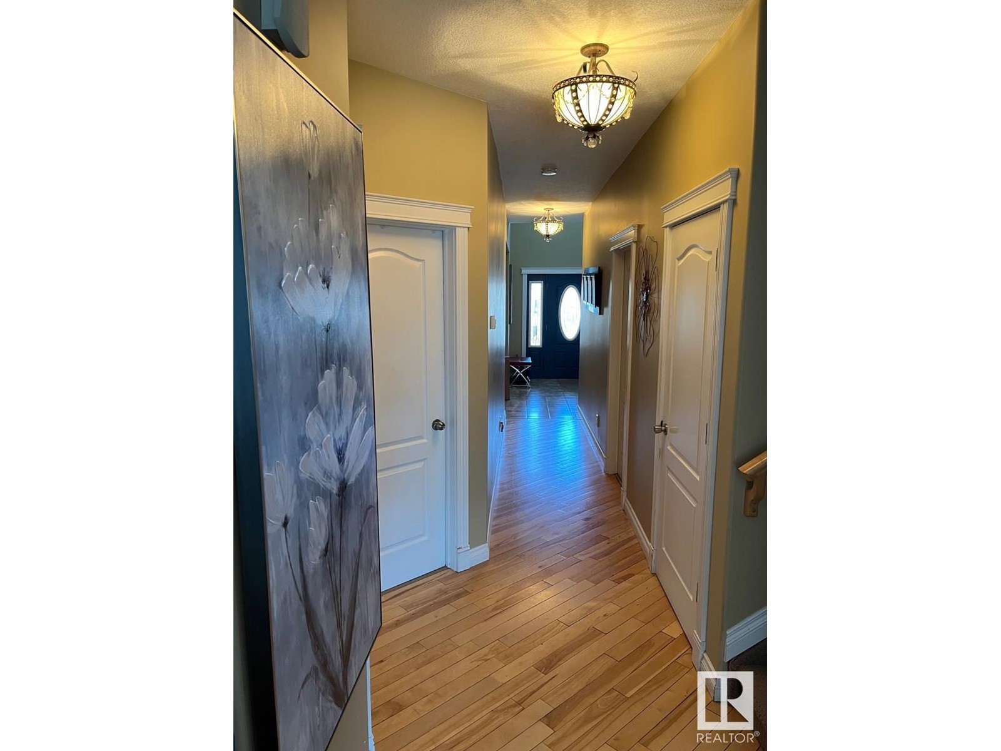
$877,000
12944 119 ST NW
Edmonton, Alberta, Alberta, T5E5M4
MLS® Number: E4431961
Property description
Expansive multi-generational home with 4200sqof dev. living area, designed for large families. Features 9 bedrooms & 6 baths, offers privacy & communal living? Top Floor Highlights 4 beds, 3 ensuites & walk-in closets. Primary suite includes a 4-piece ensuite with deep tub, separate shower, walk-in closet suitable for a nursery. A loft area over the front foyer? Main Floor Features open-concept kitchen equipped with corner pantry, bar-height counter, & space for a wide fridge, in the dining & living areas with tray ceilings & a natural gas fireplace. 2 additional bedrooms, full bath, laundry, & a front office (possible 10th bedroom. Basement includes a full kitchen & bath, 3 beds, & potential for an in-law suite. Additional Features:Double-glazed PVC windows, High Eff. Furnace & HT, central vac. & extra-wide stairs connecting all levels. double garage, driveway parking for 3 vehicles. Fenced backyard, patio & fire pit, deck, covered porch & apple trees. Flooring includes hardwood, carpet & laminate.
Building information
Type
*****
Amenities
*****
Appliances
*****
Basement Development
*****
Basement Type
*****
Constructed Date
*****
Construction Style Attachment
*****
Heating Type
*****
Size Interior
*****
Stories Total
*****
Land information
Amenities
*****
Fence Type
*****
Size Irregular
*****
Size Total
*****
Rooms
Upper Level
Bedroom 4
*****
Bedroom 3
*****
Bedroom 2
*****
Primary Bedroom
*****
Main level
Bedroom 6
*****
Bedroom 5
*****
Den
*****
Kitchen
*****
Dining room
*****
Living room
*****
Lower level
Bedroom
*****
Additional bedroom
*****
Family room
*****
Upper Level
Bedroom 4
*****
Bedroom 3
*****
Bedroom 2
*****
Primary Bedroom
*****
Main level
Bedroom 6
*****
Bedroom 5
*****
Den
*****
Kitchen
*****
Dining room
*****
Living room
*****
Lower level
Bedroom
*****
Additional bedroom
*****
Family room
*****
Courtesy of RE/MAX Real Estate
Book a Showing for this property
Please note that filling out this form you'll be registered and your phone number without the +1 part will be used as a password.

