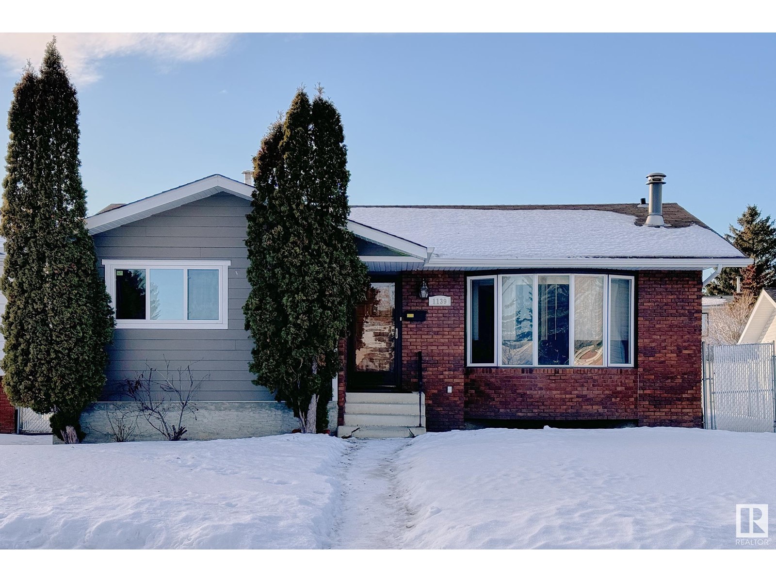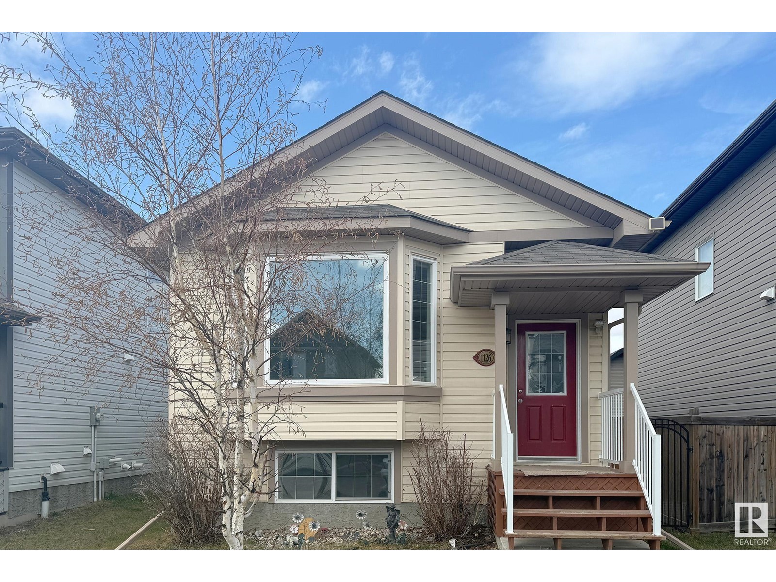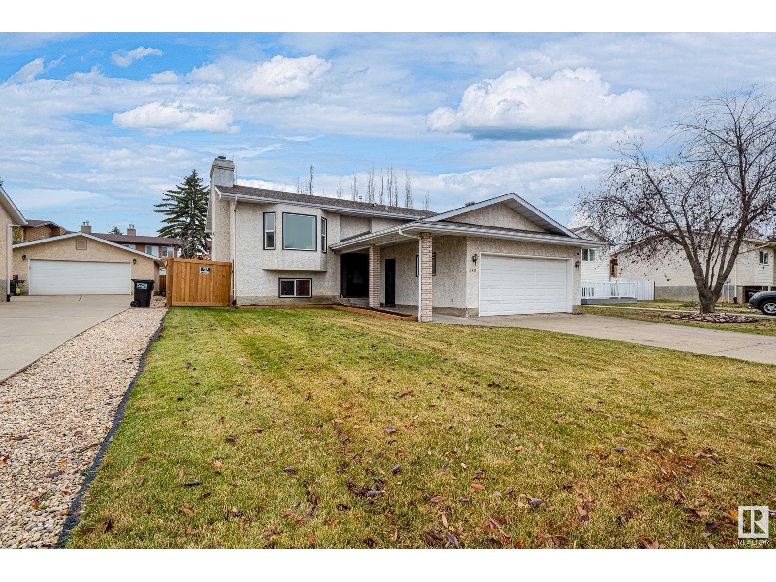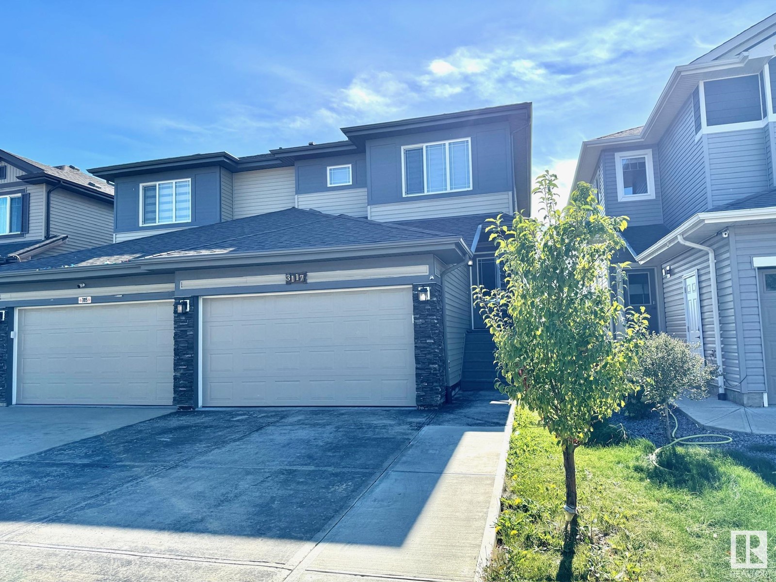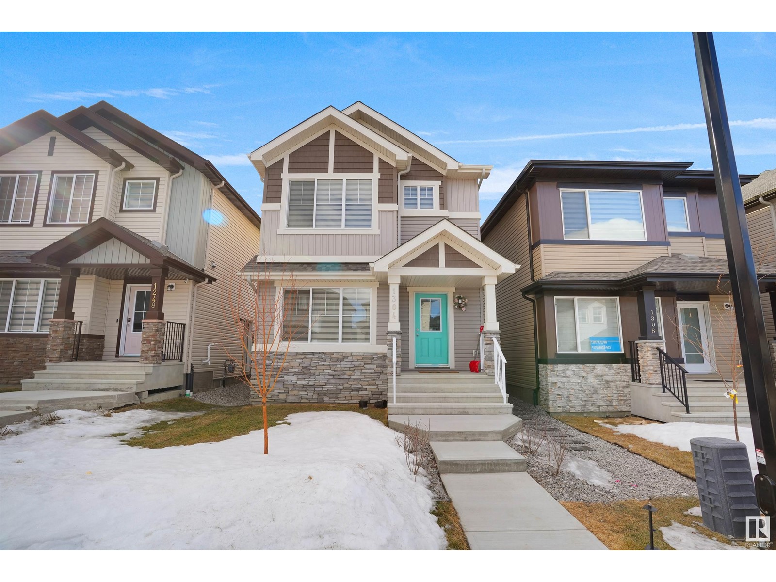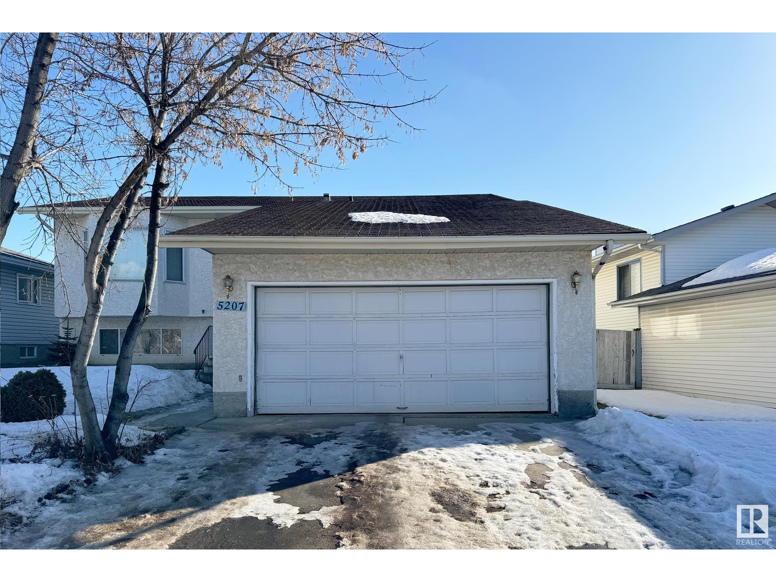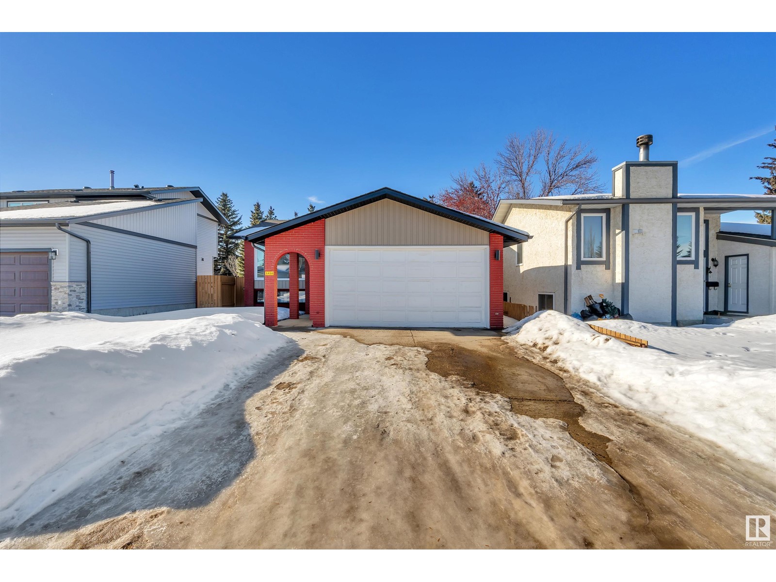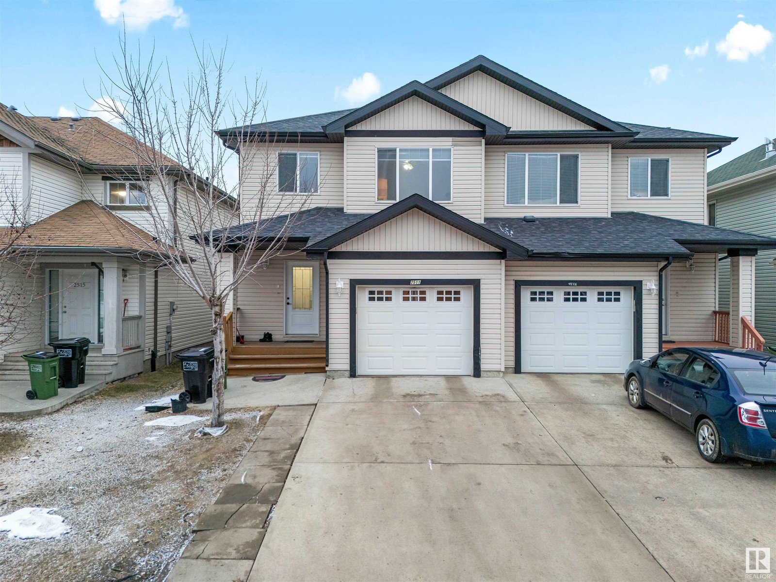Free account required
Unlock the full potential of your property search with a free account! Here's what you'll gain immediate access to:
- Exclusive Access to Every Listing
- Personalized Search Experience
- Favorite Properties at Your Fingertips
- Stay Ahead with Email Alerts
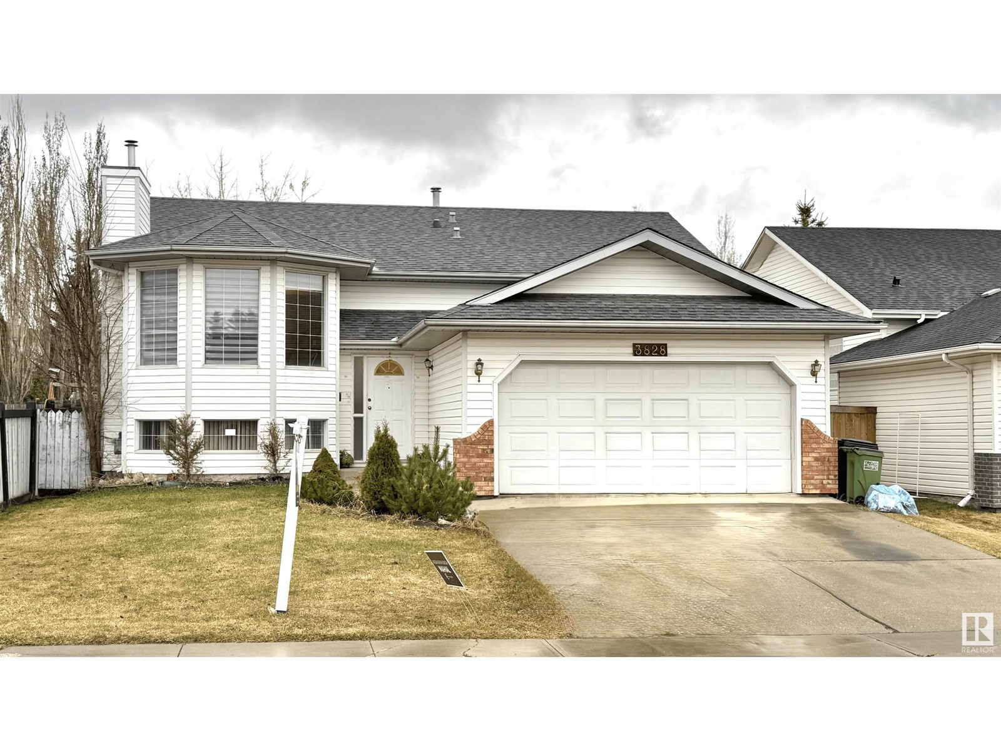
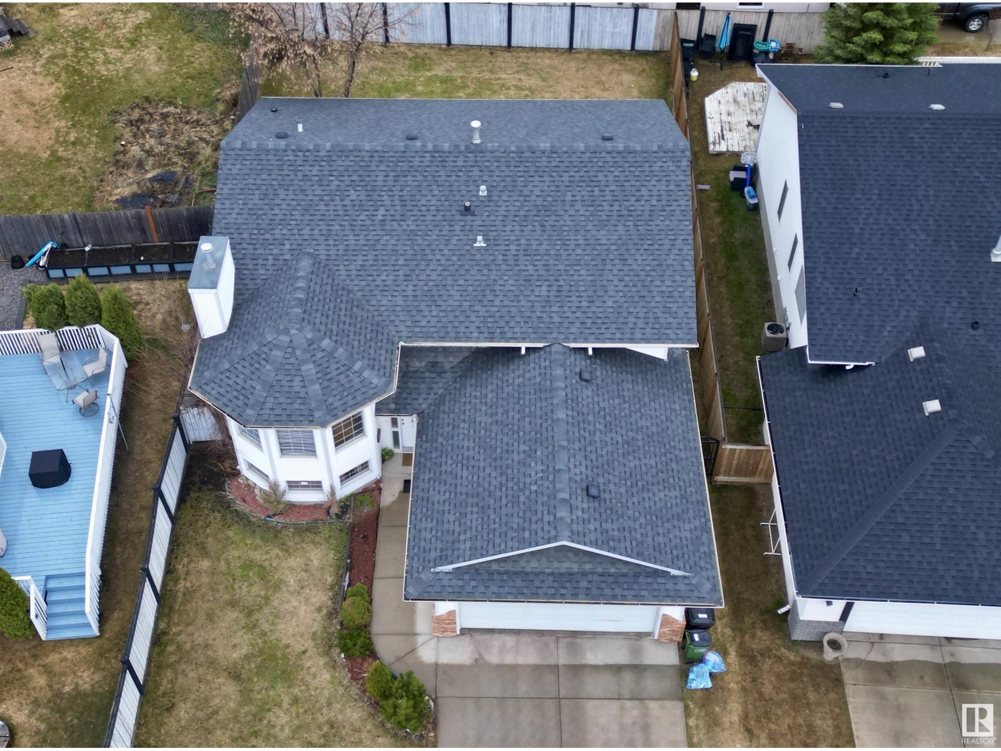
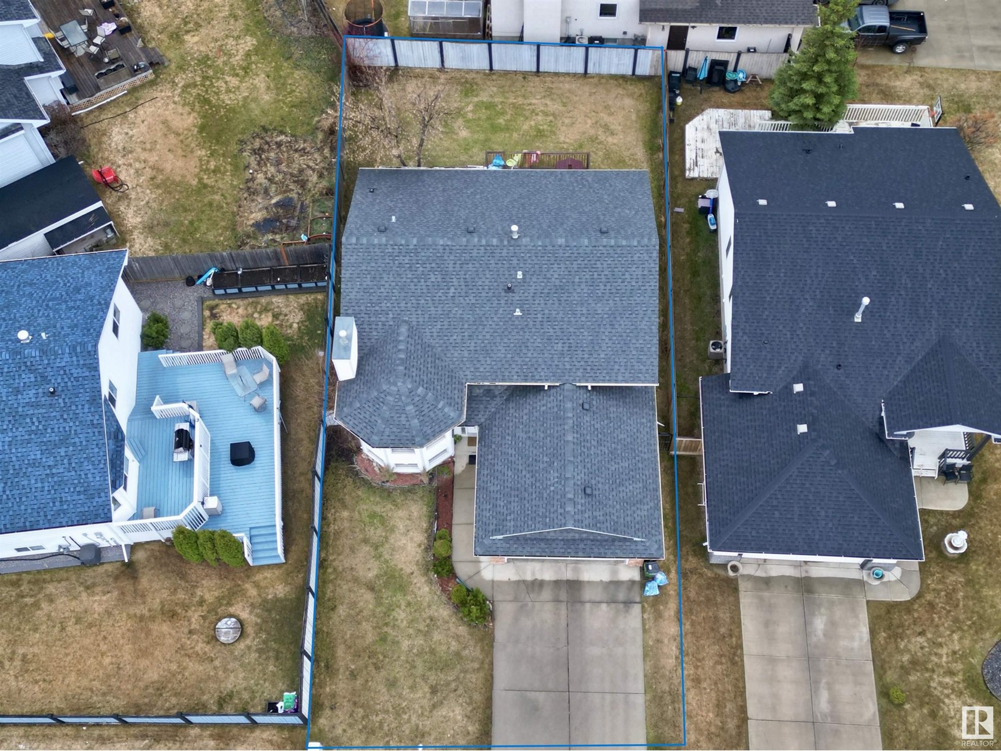
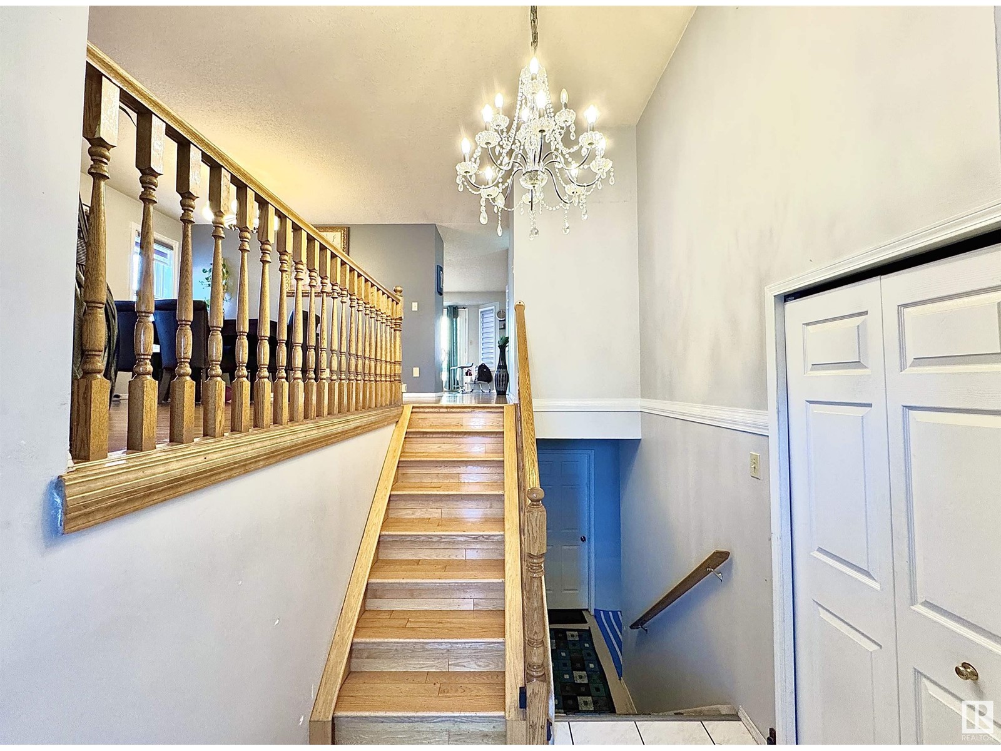
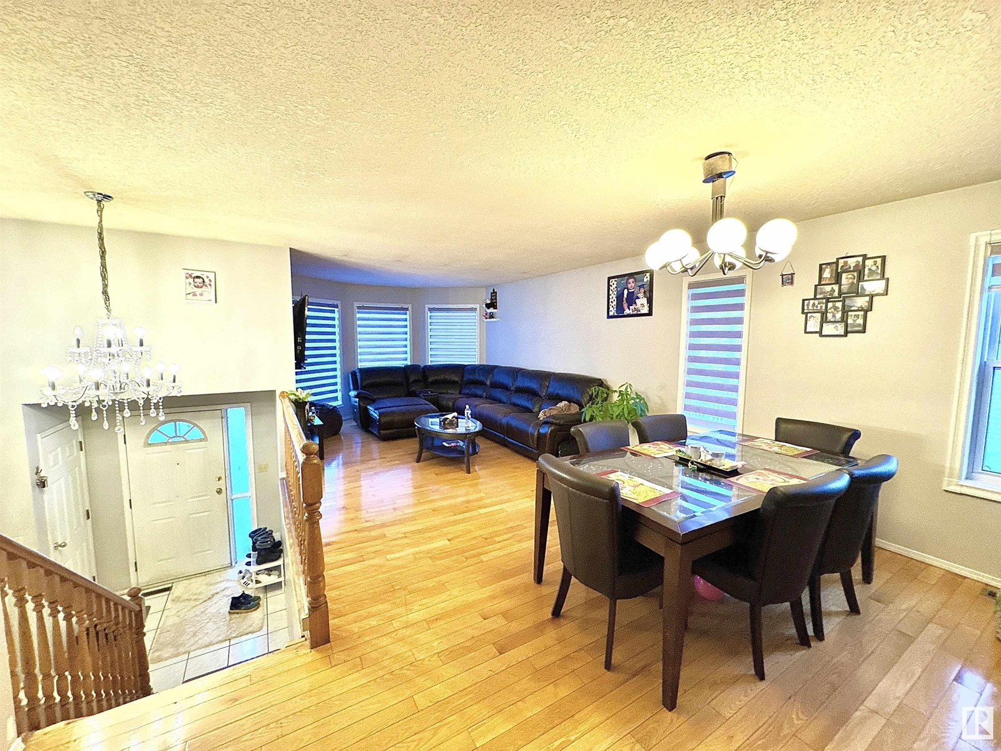
$482,000
3828 41 ST NW
Edmonton, Alberta, Alberta, T6L6R5
MLS® Number: E4432058
Property description
This beautiful custom-built executive bilevel home offers 5 bedrooms, 3 bathrooms, and 2 kitchens, making it ideal for multi-generational living. Located on a large lot with a double car garage and expansive driveway, the home boasts 1365 SQFT of well-designed living space. The main floor features a spacious, sunlit living room with a cozy fireplace, a gorgeous kitchen with high-end oak cabinetry and stainless steel appliances, and 3 large bedrooms. The fully finished basement includes an in-law suite with 2 bedrooms, a full bath, a kitchen, and a large living area. Located in the desirable Kiniski Gardens neighborhood, this home is within walking distance to two elementary schools, parks, public transportation, and amenities, and just a 5-minute drive from a nearby high school. With easy access to Whitemud Dr and Anthony Henday, and just minutes from the scenic beauty of Mill Creek Ravine, this home truly has it all – space, comfort, and an unbeatable location.
Building information
Type
*****
Appliances
*****
Architectural Style
*****
Basement Development
*****
Basement Type
*****
Constructed Date
*****
Construction Style Attachment
*****
Heating Type
*****
Size Interior
*****
Land information
Amenities
*****
Fence Type
*****
Rooms
Main level
Bedroom 3
*****
Bedroom 2
*****
Primary Bedroom
*****
Kitchen
*****
Dining room
*****
Living room
*****
Basement
Second Kitchen
*****
Recreation room
*****
Bedroom 5
*****
Bedroom 4
*****
Main level
Bedroom 3
*****
Bedroom 2
*****
Primary Bedroom
*****
Kitchen
*****
Dining room
*****
Living room
*****
Basement
Second Kitchen
*****
Recreation room
*****
Bedroom 5
*****
Bedroom 4
*****
Main level
Bedroom 3
*****
Bedroom 2
*****
Primary Bedroom
*****
Kitchen
*****
Dining room
*****
Living room
*****
Basement
Second Kitchen
*****
Recreation room
*****
Bedroom 5
*****
Bedroom 4
*****
Main level
Bedroom 3
*****
Bedroom 2
*****
Primary Bedroom
*****
Kitchen
*****
Dining room
*****
Living room
*****
Basement
Second Kitchen
*****
Recreation room
*****
Bedroom 5
*****
Bedroom 4
*****
Courtesy of Royal LePage Noralta Real Estate
Book a Showing for this property
Please note that filling out this form you'll be registered and your phone number without the +1 part will be used as a password.
