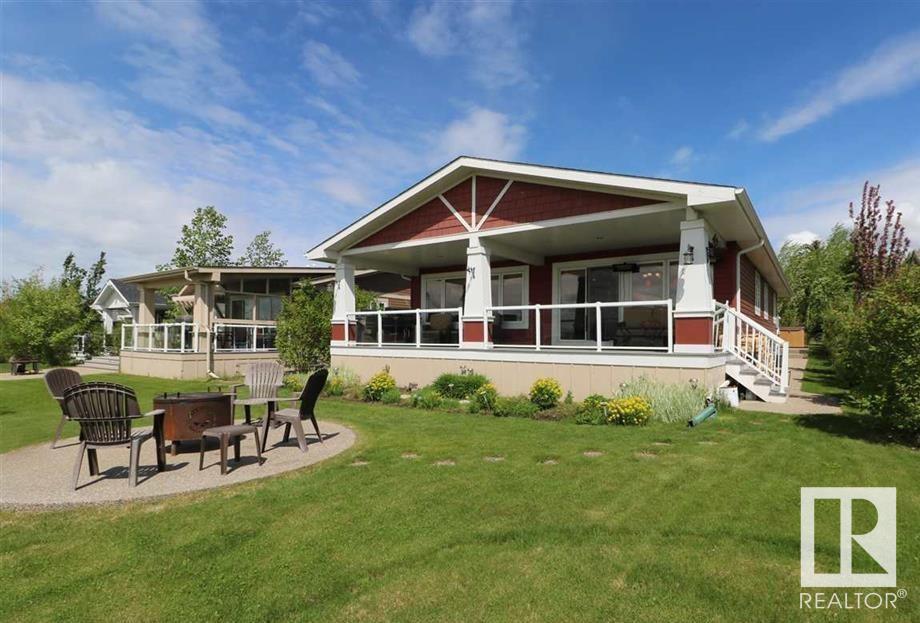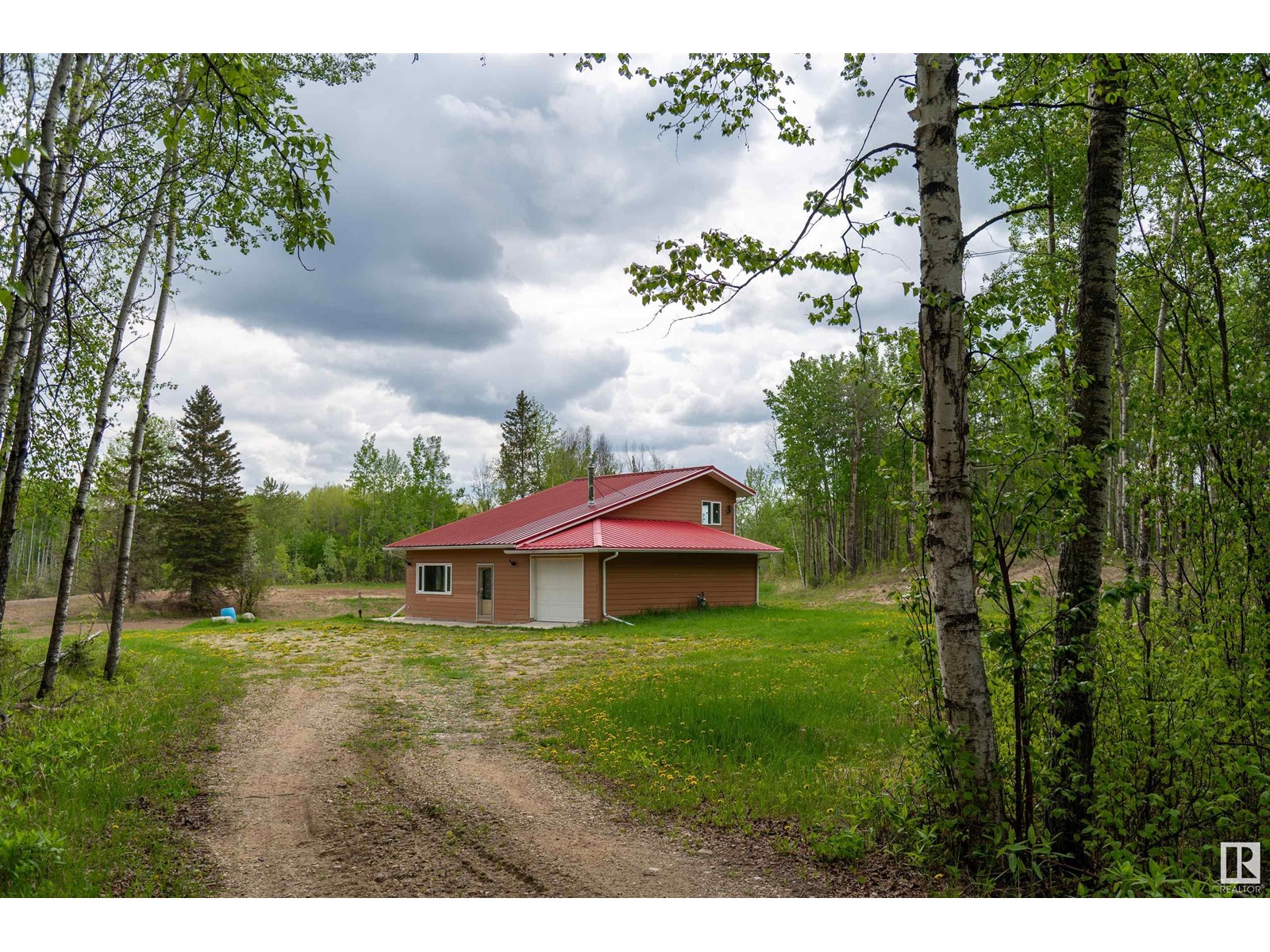Free account required
Unlock the full potential of your property search with a free account! Here's what you'll gain immediate access to:
- Exclusive Access to Every Listing
- Personalized Search Experience
- Favorite Properties at Your Fingertips
- Stay Ahead with Email Alerts
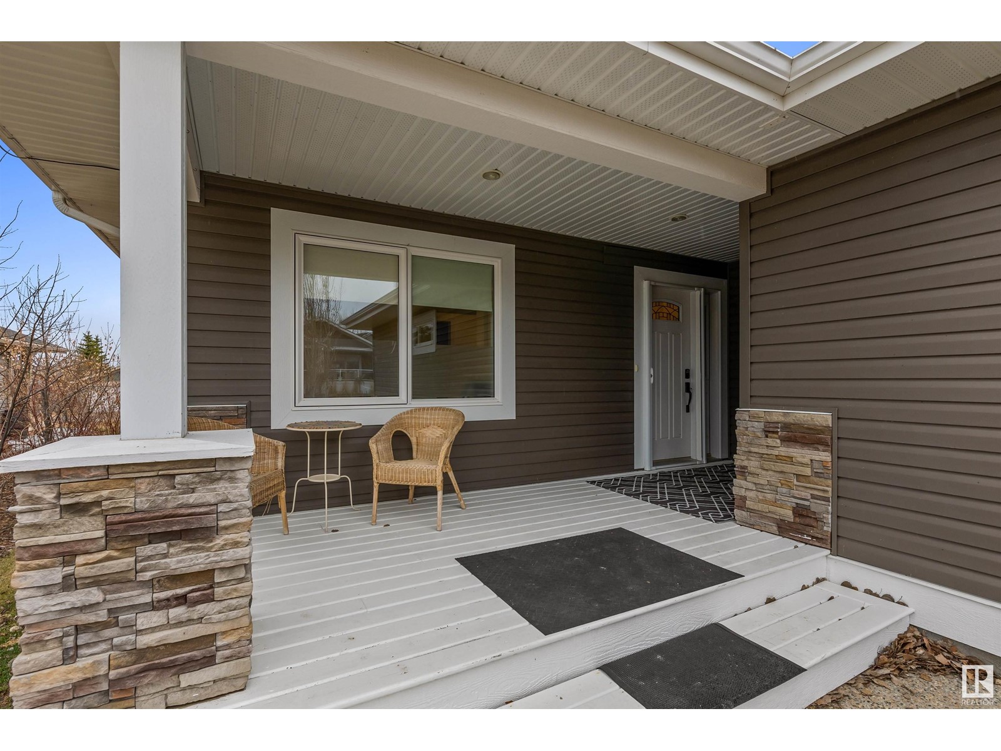
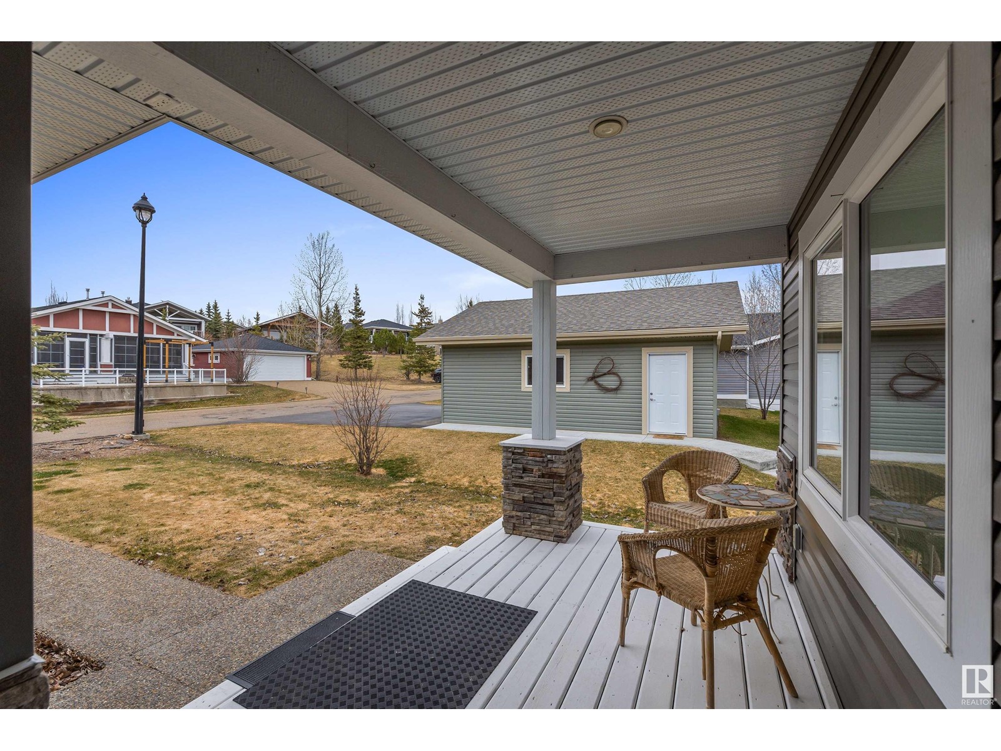
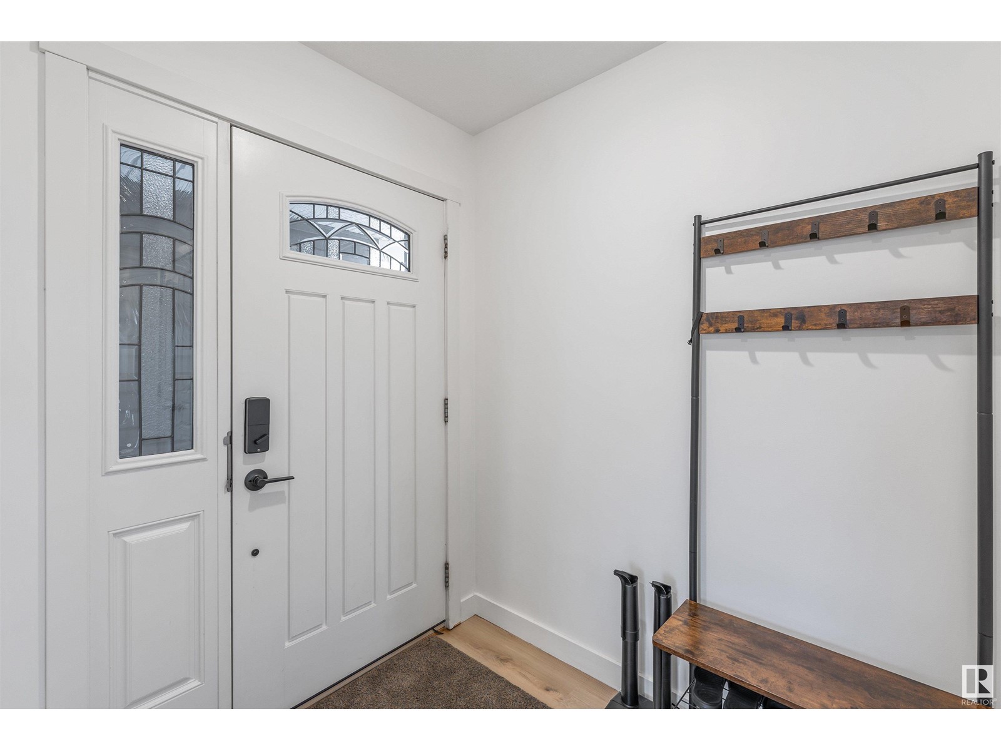
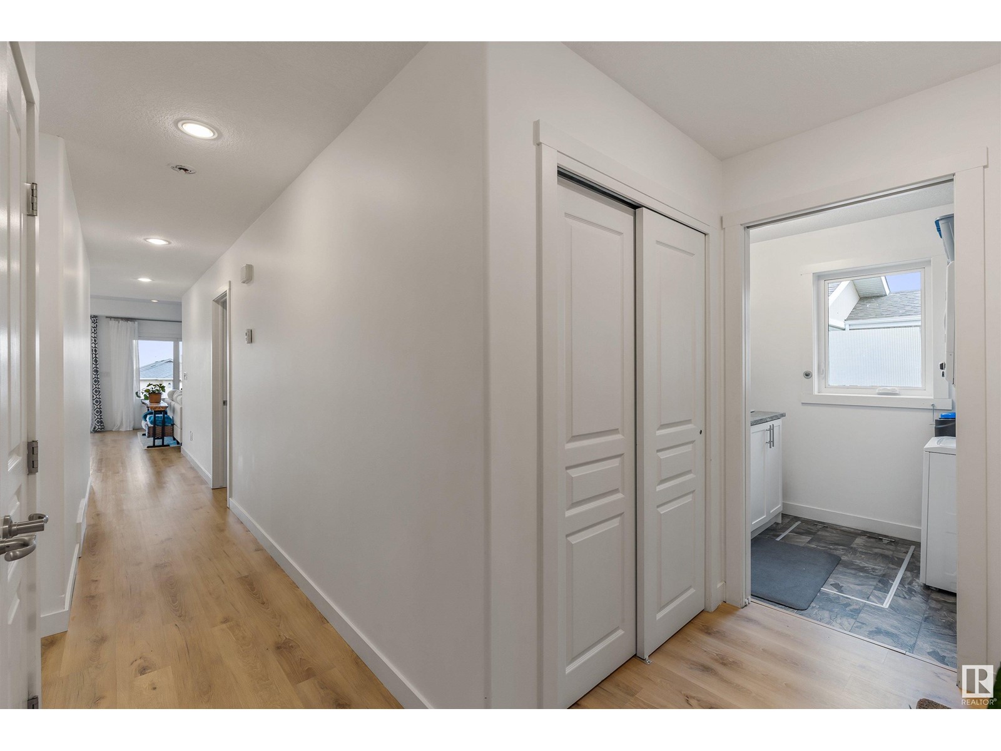
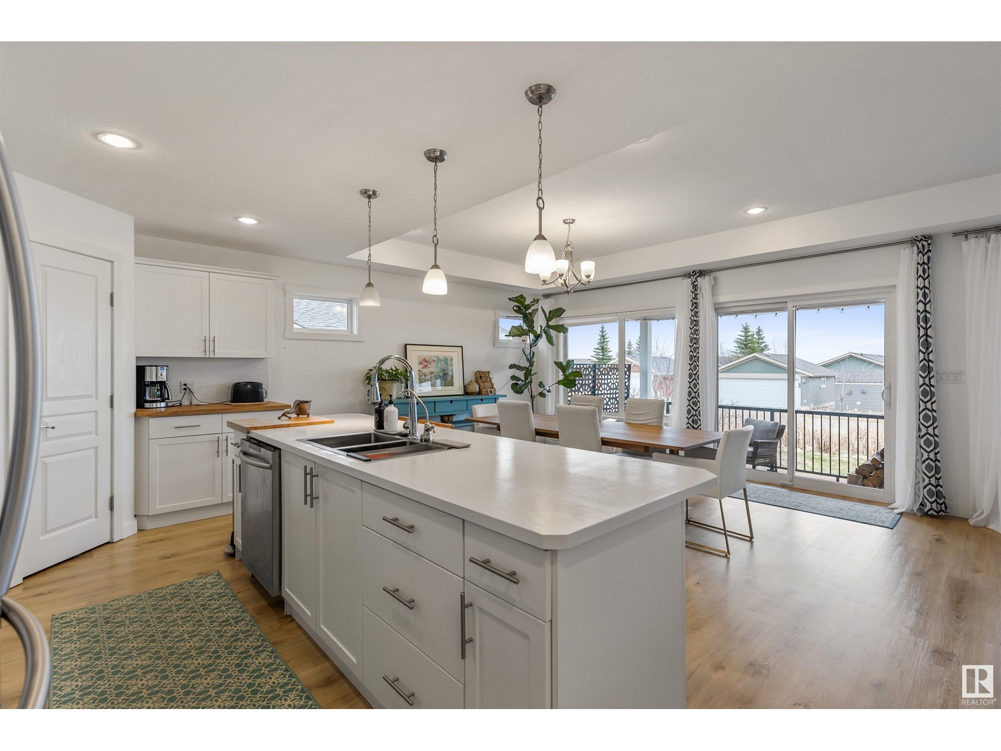
$529,900
#321 55101 STE. ANNE TR
Rural Lac Ste. Anne County, Alberta, Alberta, T0E1A1
MLS® Number: E4432062
Property description
Discover this stunning bungalow in the Estates At Water's Edge. The kitchen is spacious and features white cabinetry, tile backsplash, stainless steel appliances (including a GAS STOVE), a huge eating bar island, corner pantry and an abundance of storage! The living room features a GAS FIREPLACE and has patio doors. The covered deck faces south with partial lake views and a private hot tub! The primary bedroom has a three-piece ensuite and a walk-in closet. Two additional bedrooms, a four piece main bathroom and a laundry room with sink complete the main floor. Crafted directly on the property, this home includes a solid concrete crawlspace, offering generous room for storage. A double attached HEATED OVERSIZED GARAGE completes this home. Additional features include VINYL PLANK flooring throughout the main floor and on demand hot water! A gated community, municipal water/sewer, private marina, outdoor heated pool, beachfront park and clubhouse are all amazing features in Estates at Water's Edge!
Building information
Type
*****
Appliances
*****
Architectural Style
*****
Basement Type
*****
Constructed Date
*****
Construction Style Attachment
*****
Fireplace Fuel
*****
Fireplace Present
*****
Fireplace Type
*****
Heating Type
*****
Size Interior
*****
Stories Total
*****
Land information
Access Type
*****
Amenities
*****
Size Irregular
*****
Size Total
*****
Surface Water
*****
Rooms
Main level
Bedroom 3
*****
Bedroom 2
*****
Primary Bedroom
*****
Kitchen
*****
Dining room
*****
Living room
*****
Bedroom 3
*****
Bedroom 2
*****
Primary Bedroom
*****
Kitchen
*****
Dining room
*****
Living room
*****
Bedroom 3
*****
Bedroom 2
*****
Primary Bedroom
*****
Kitchen
*****
Dining room
*****
Living room
*****
Bedroom 3
*****
Bedroom 2
*****
Primary Bedroom
*****
Kitchen
*****
Dining room
*****
Living room
*****
Bedroom 3
*****
Bedroom 2
*****
Primary Bedroom
*****
Kitchen
*****
Dining room
*****
Living room
*****
Bedroom 3
*****
Bedroom 2
*****
Primary Bedroom
*****
Kitchen
*****
Dining room
*****
Living room
*****
Bedroom 3
*****
Bedroom 2
*****
Primary Bedroom
*****
Kitchen
*****
Dining room
*****
Living room
*****
Courtesy of Exp Realty
Book a Showing for this property
Please note that filling out this form you'll be registered and your phone number without the +1 part will be used as a password.
