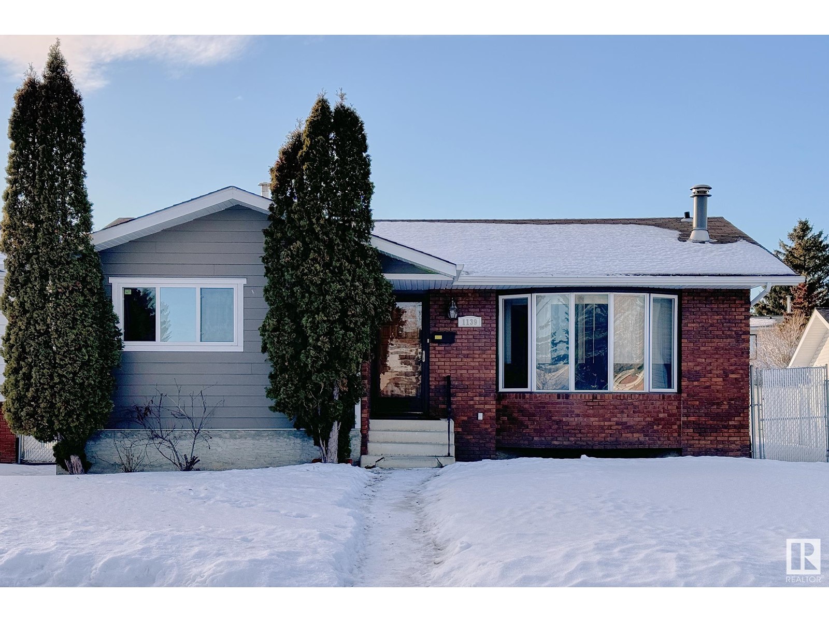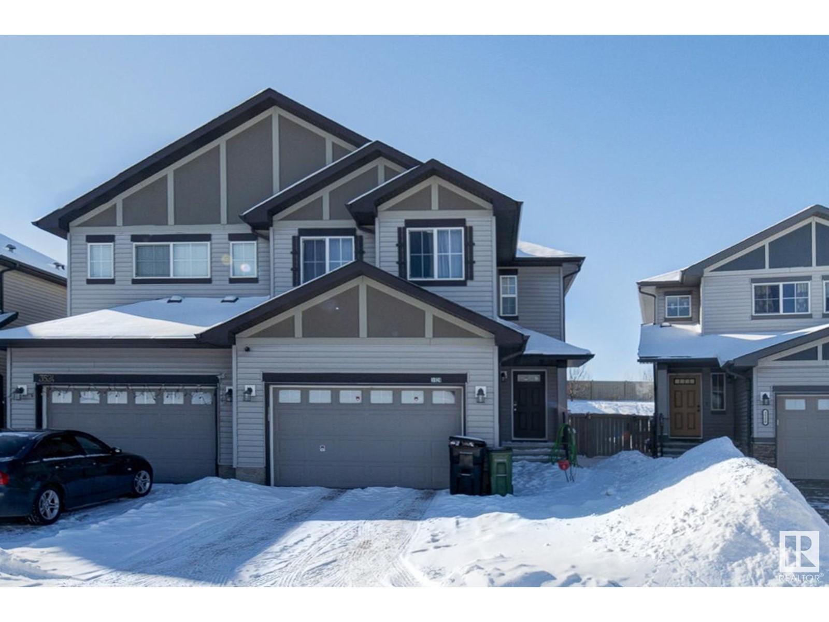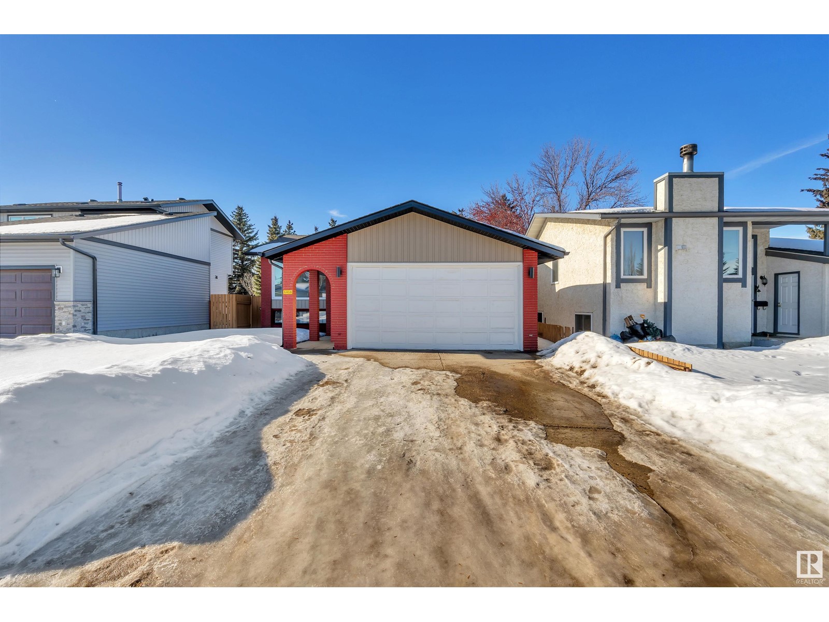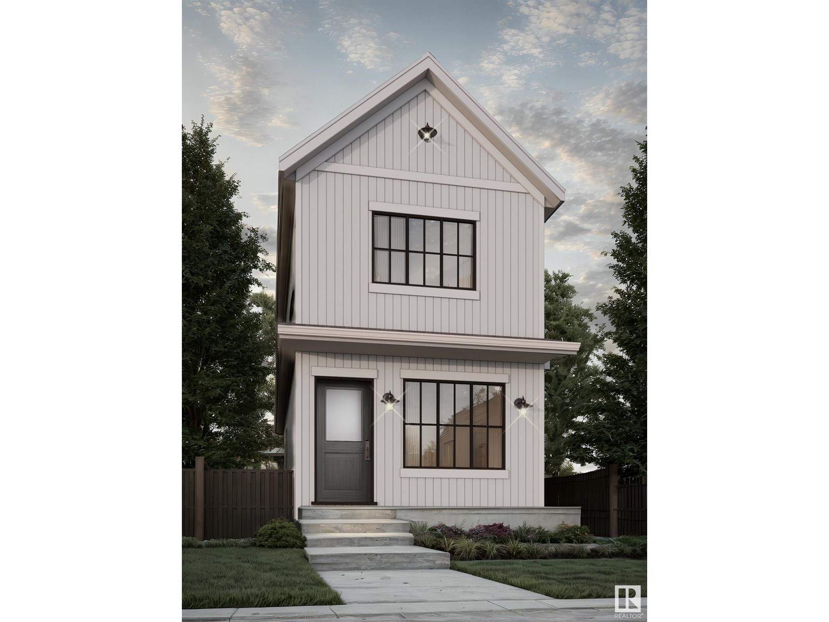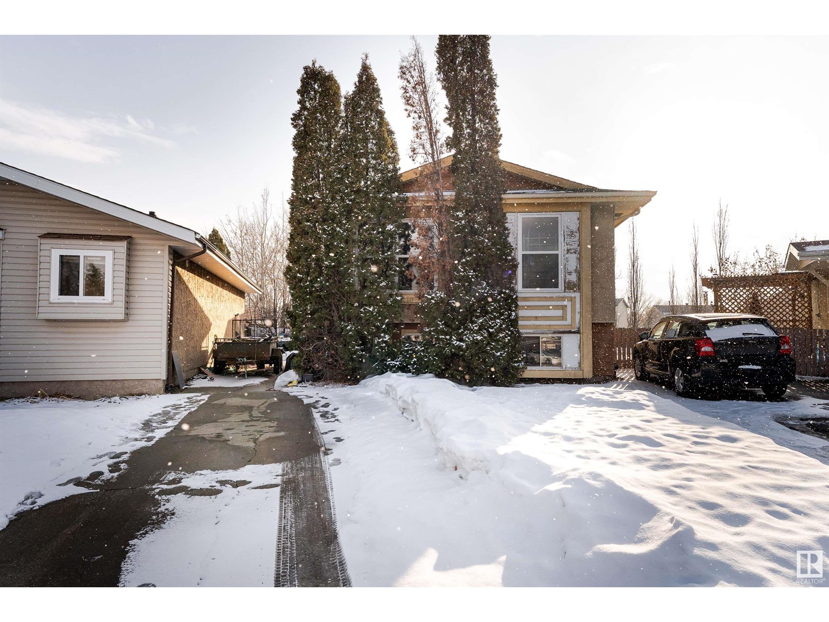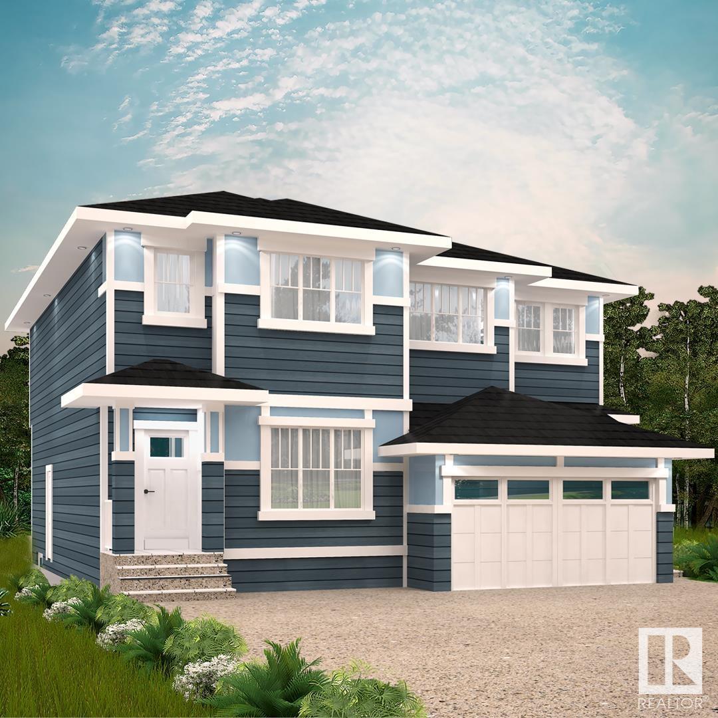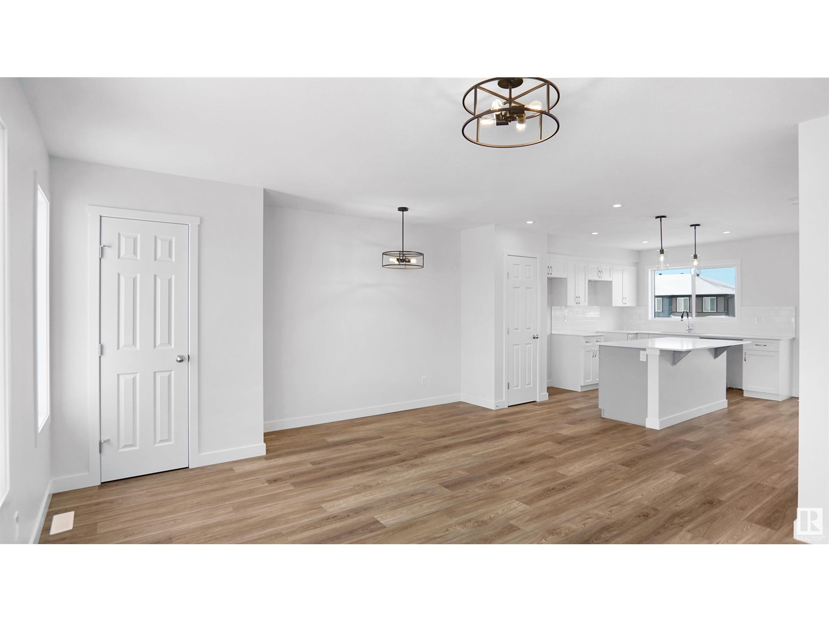Free account required
Unlock the full potential of your property search with a free account! Here's what you'll gain immediate access to:
- Exclusive Access to Every Listing
- Personalized Search Experience
- Favorite Properties at Your Fingertips
- Stay Ahead with Email Alerts
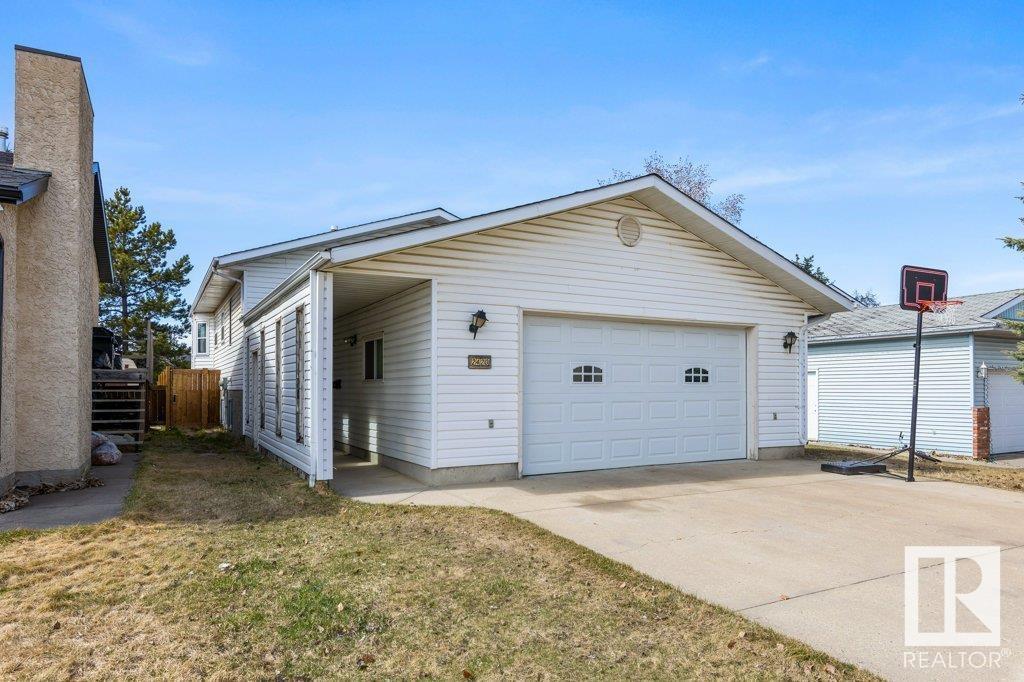

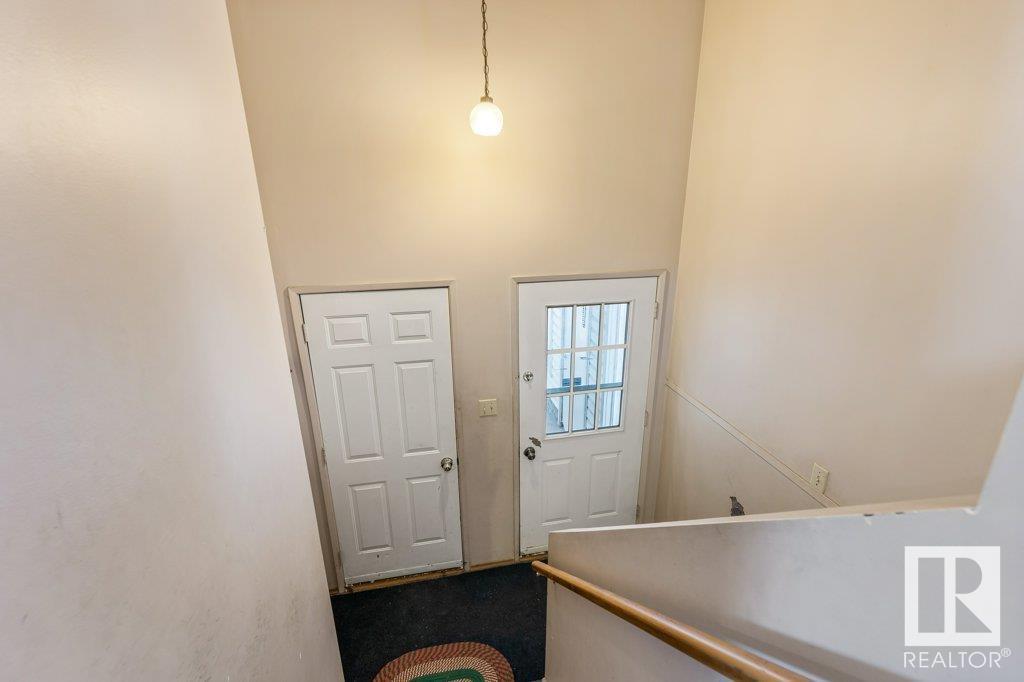
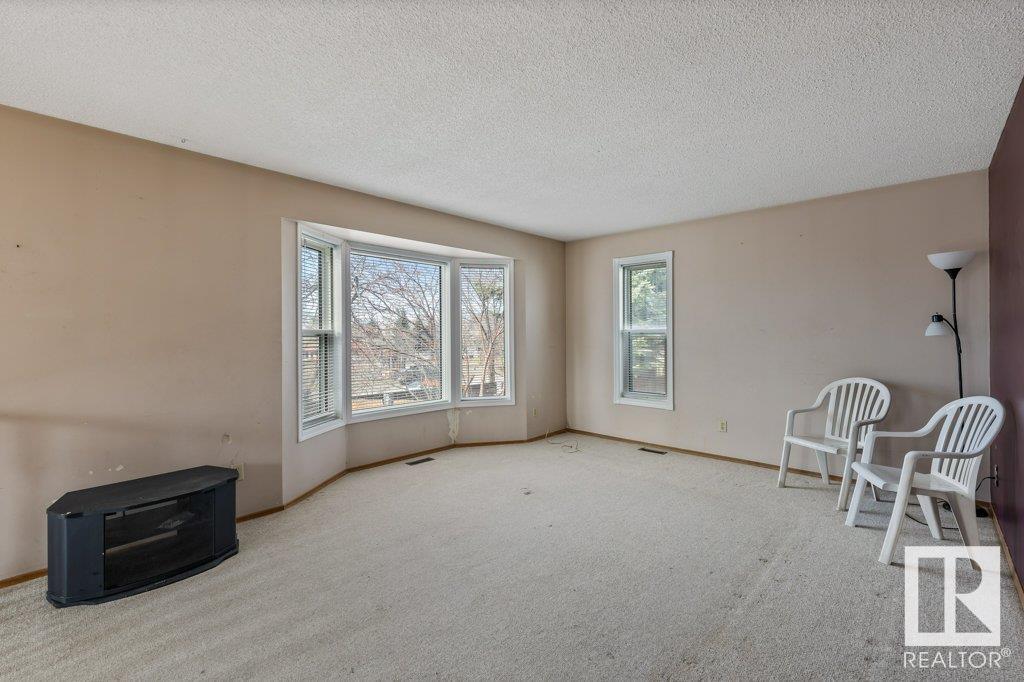

$409,900
2420 49A ST NW
Edmonton, Alberta, Alberta, T6L6E1
MLS® Number: E4432076
Property description
This functional bi-level offers space, flexibility, and second kitchen and inlaw suite. The main floor has 2 bedrooms plus a den and a 2-bedroom style layout in the basement. With laundry conveniently located with dual access. Upstairs features a bright, open living area, spacious kitchen, and the den is perfect for a home office or nursery. The 2 bedrooms are a good size. A 4 pc bath completes the main floor. The basement includes a full kitchen, living area, two bedrooms, and a full bath, making it ideal for extended family or potential for a suite. An oversized double attached garage (24'5 x 25'7, 625 sq ft) — perfect for vehicles, storage, or a home workshop. Recent updates include shingles (2024), some windows (2023), a brand new hot water tank, and a furnace (2008). Located close to schools, public transit, 1 block to LRT, parks, and shopping — this home is a great fit for families, investors, or anyone looking for flexible living options! West facing backyard, fully fenced with deck.
Building information
Type
*****
Appliances
*****
Architectural Style
*****
Basement Development
*****
Basement Type
*****
Constructed Date
*****
Construction Style Attachment
*****
Heating Type
*****
Size Interior
*****
Land information
Amenities
*****
Fence Type
*****
Size Irregular
*****
Size Total
*****
Rooms
Main level
Bedroom 3
*****
Bedroom 2
*****
Den
*****
Kitchen
*****
Dining room
*****
Living room
*****
Lower level
Laundry room
*****
Second Kitchen
*****
Recreation room
*****
Bedroom 4
*****
Primary Bedroom
*****
Main level
Bedroom 3
*****
Bedroom 2
*****
Den
*****
Kitchen
*****
Dining room
*****
Living room
*****
Lower level
Laundry room
*****
Second Kitchen
*****
Recreation room
*****
Bedroom 4
*****
Primary Bedroom
*****
Main level
Bedroom 3
*****
Bedroom 2
*****
Den
*****
Kitchen
*****
Dining room
*****
Living room
*****
Lower level
Laundry room
*****
Second Kitchen
*****
Recreation room
*****
Bedroom 4
*****
Primary Bedroom
*****
Courtesy of RE/MAX Elite
Book a Showing for this property
Please note that filling out this form you'll be registered and your phone number without the +1 part will be used as a password.
