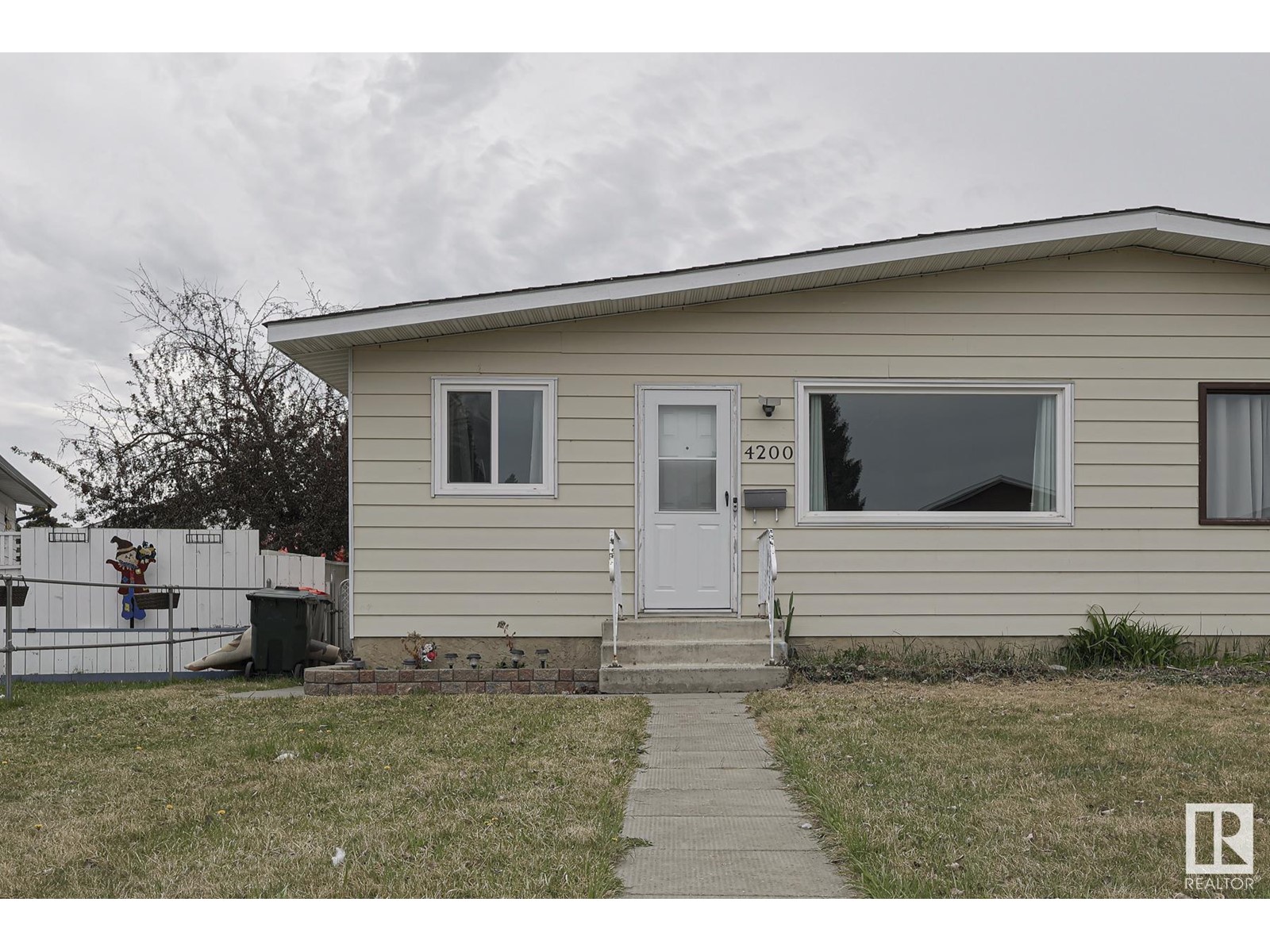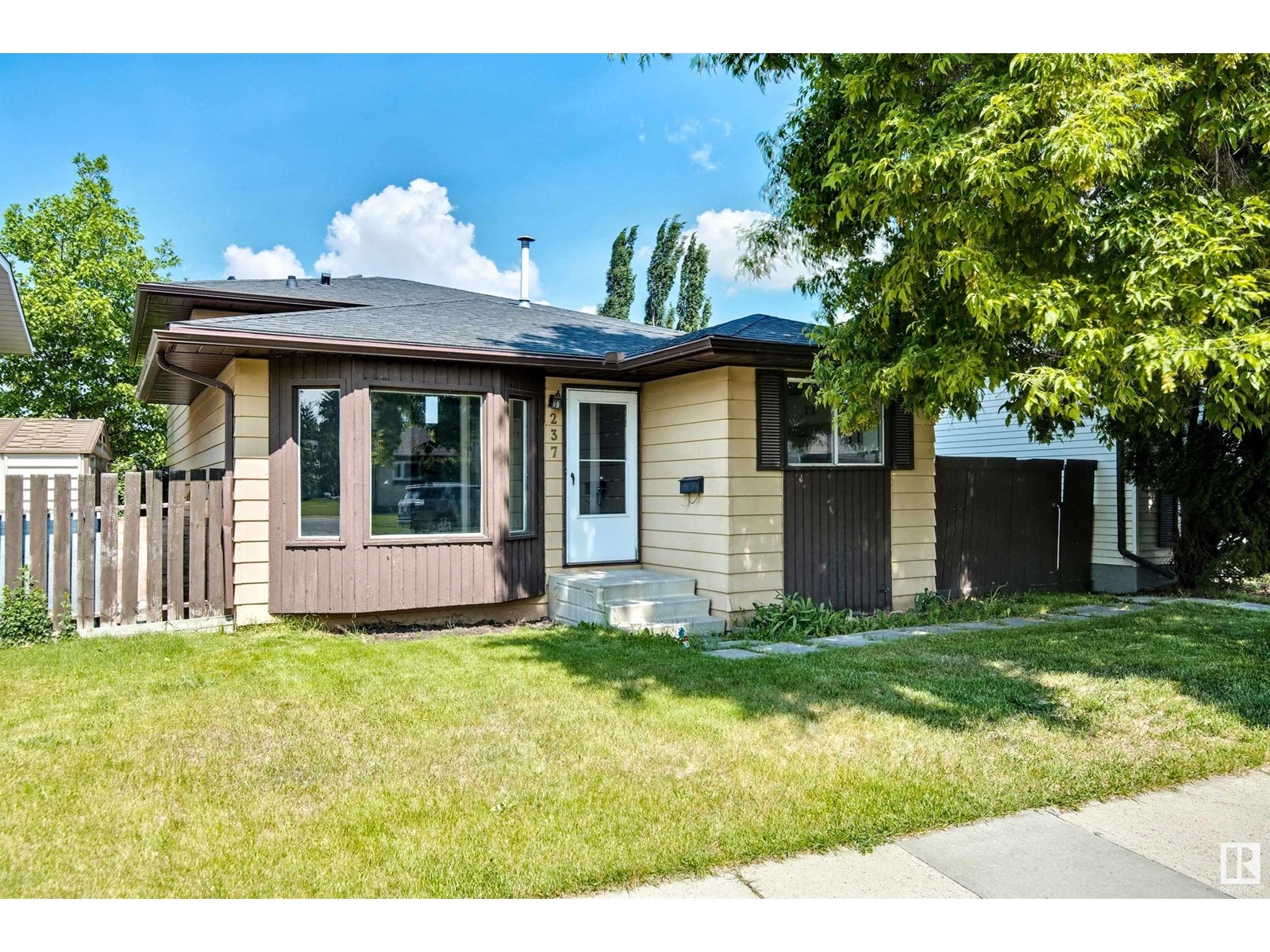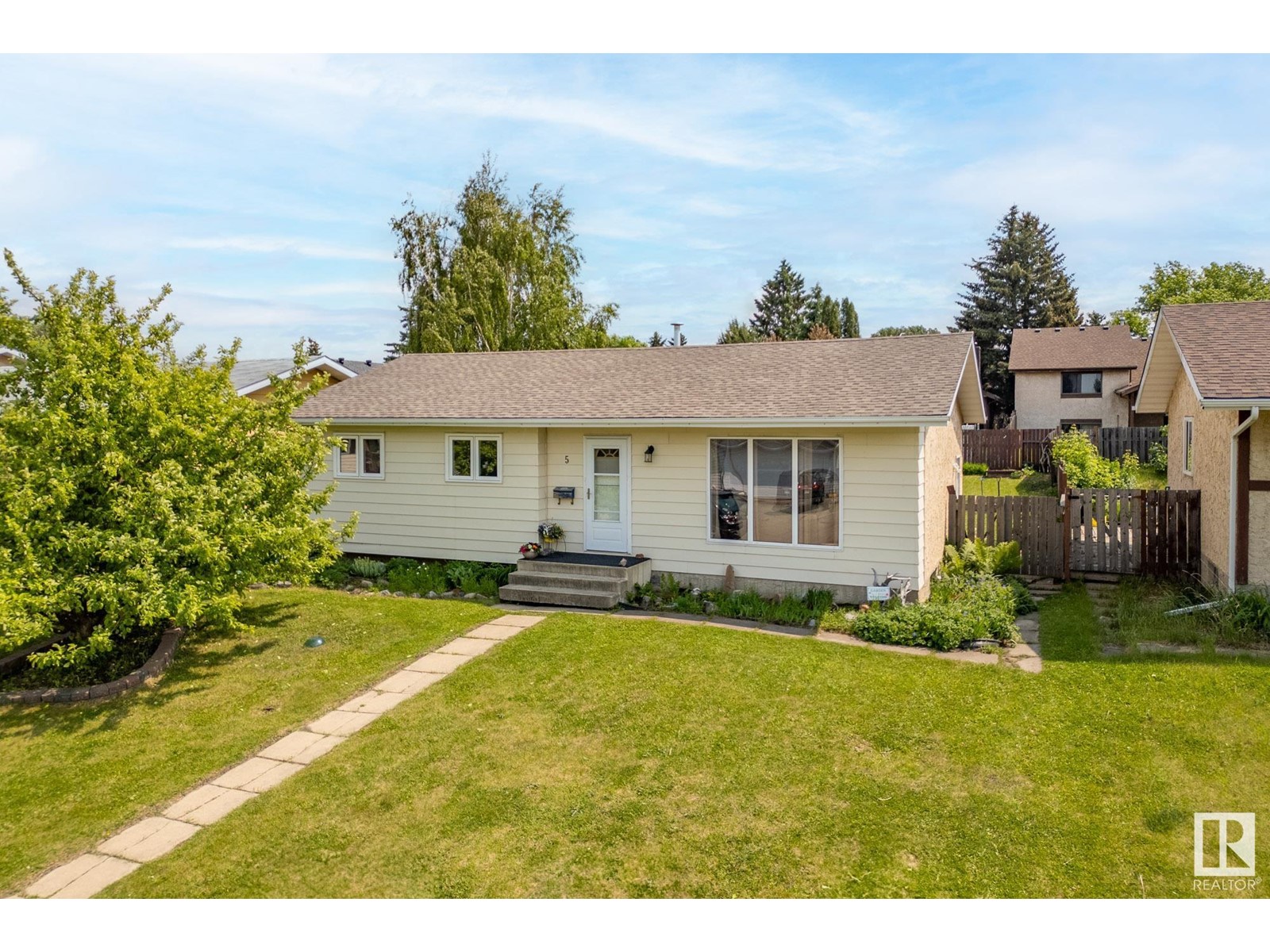Free account required
Unlock the full potential of your property search with a free account! Here's what you'll gain immediate access to:
- Exclusive Access to Every Listing
- Personalized Search Experience
- Favorite Properties at Your Fingertips
- Stay Ahead with Email Alerts
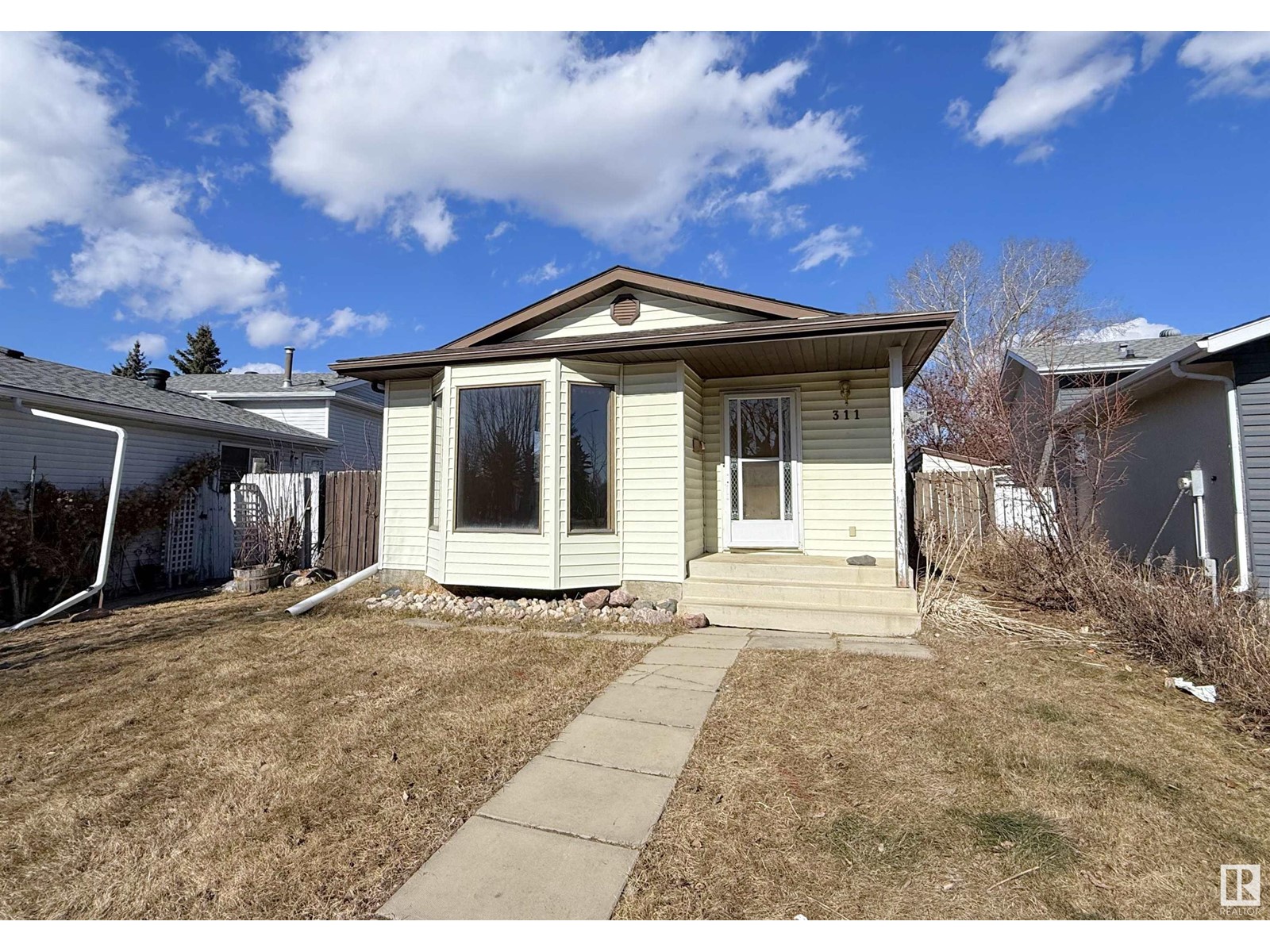

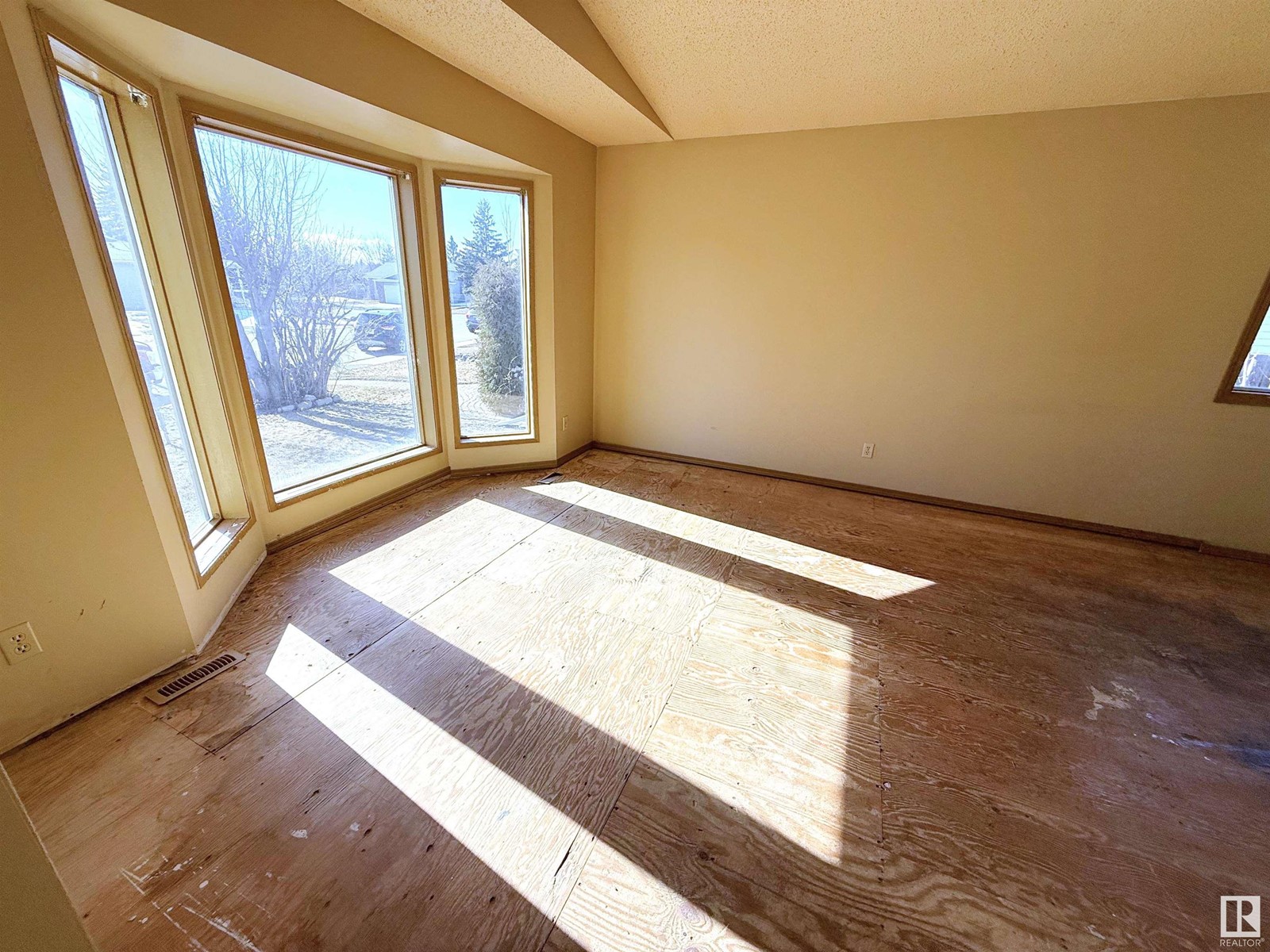

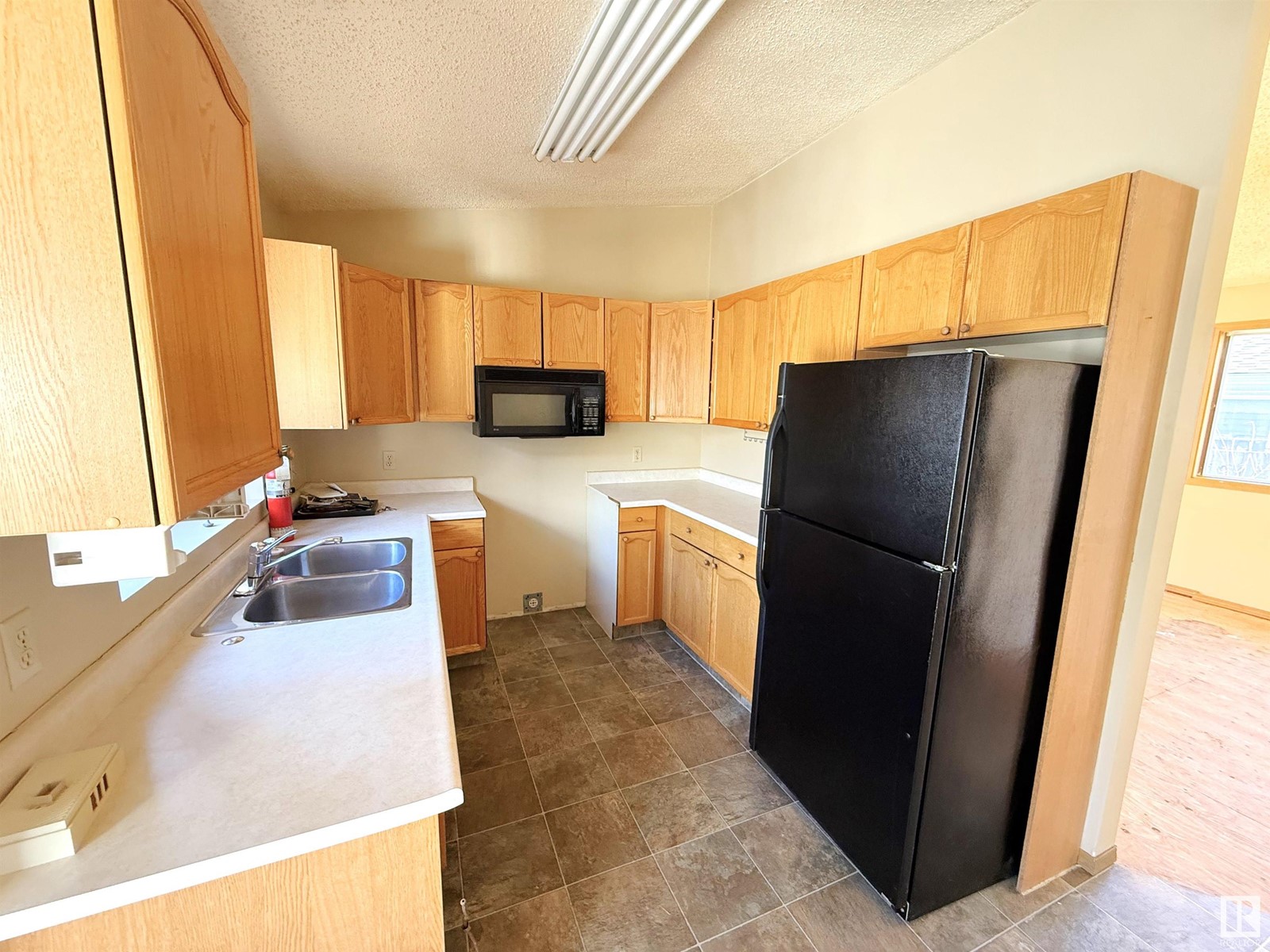
$309,900
311 ST. ANDREWS ST
Stony Plain, Alberta, Alberta, T7Z1K7
MLS® Number: E4432426
Property description
4-level-split within walking distance to nature trails, schools, parks, shopping and all the amenities of Stony Plain. This home features 2,048 square feet of total indoor living space, vaulted ceiling and tonnes of potential for the perfect buyer. On the main level: a bright, spacious living room with large south-facing bay window, dining room with second bay window and u-shaped kitchen with tile flooring. On the upper level: 3 bedrooms & 4-piece bathroom. Lower level: a 4th bedroom, huge 2-piece bathroom with an un-installed jacuzzi tub, and cozy family room. Basement: laundry room, large flex room and storage room. Parking includes paved back-alley access to parking pad. Centrally located in the family friendly community of St. Andrews with easy access to Highways 16A & 779.
Building information
Type
*****
Appliances
*****
Basement Development
*****
Basement Type
*****
Ceiling Type
*****
Constructed Date
*****
Construction Style Attachment
*****
Half Bath Total
*****
Heating Type
*****
Size Interior
*****
Land information
Amenities
*****
Size Irregular
*****
Size Total
*****
Rooms
Upper Level
Bedroom 3
*****
Bedroom 2
*****
Primary Bedroom
*****
Main level
Kitchen
*****
Dining room
*****
Living room
*****
Lower level
Bedroom 4
*****
Family room
*****
Basement
Storage
*****
Recreation room
*****
Laundry room
*****
Upper Level
Bedroom 3
*****
Bedroom 2
*****
Primary Bedroom
*****
Main level
Kitchen
*****
Dining room
*****
Living room
*****
Lower level
Bedroom 4
*****
Family room
*****
Basement
Storage
*****
Recreation room
*****
Laundry room
*****
Courtesy of Royal LePage Noralta Real Estate
Book a Showing for this property
Please note that filling out this form you'll be registered and your phone number without the +1 part will be used as a password.
