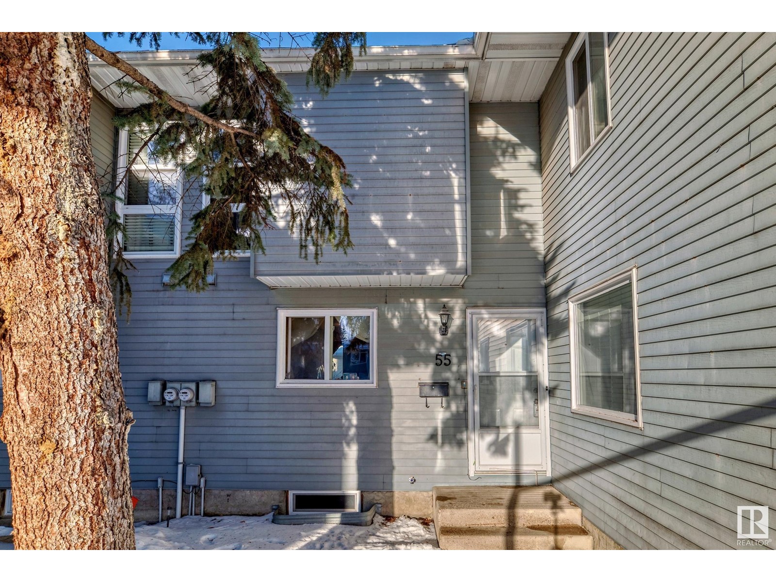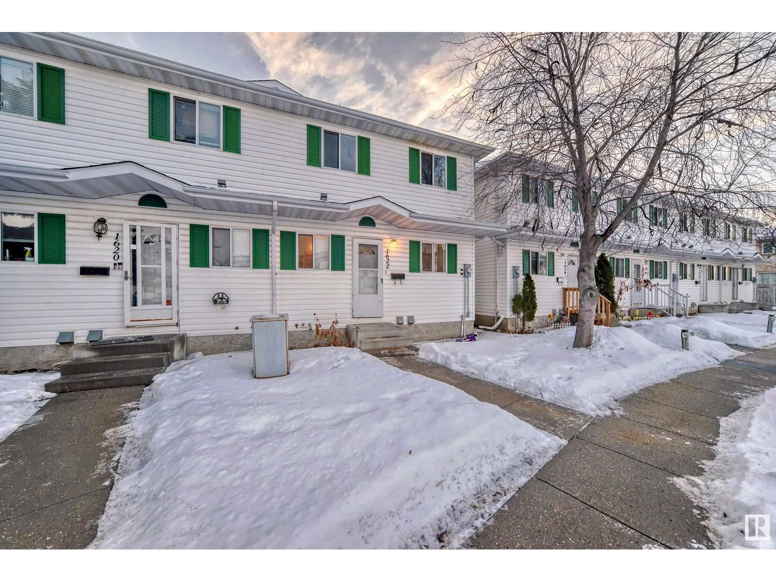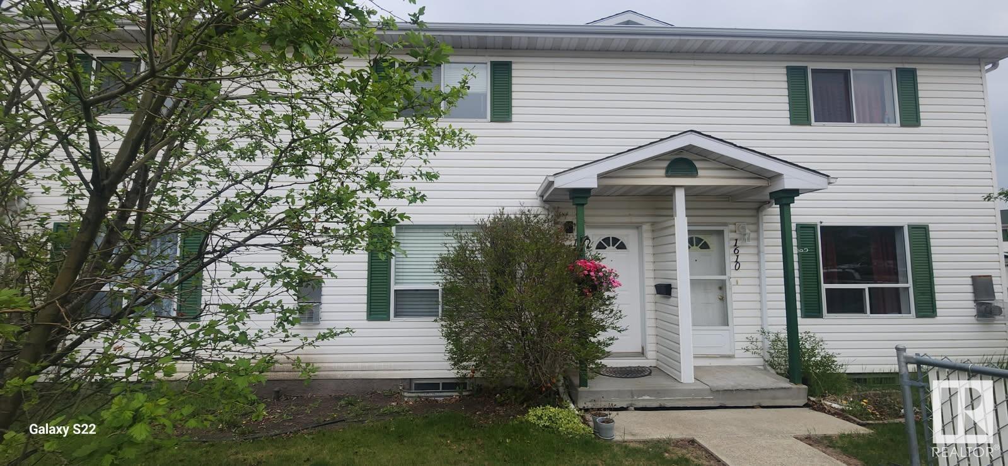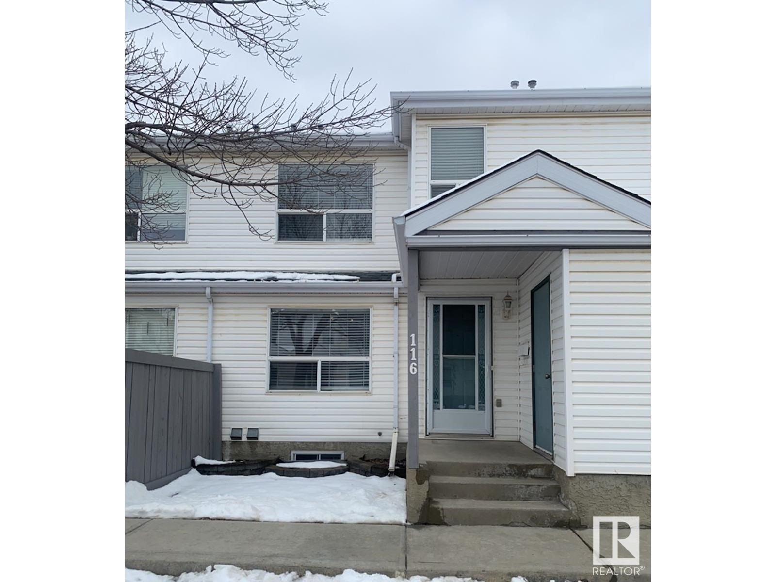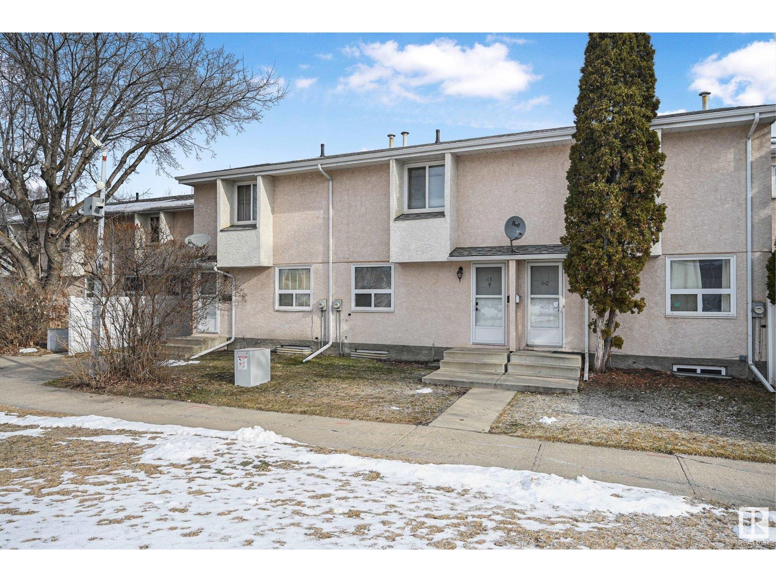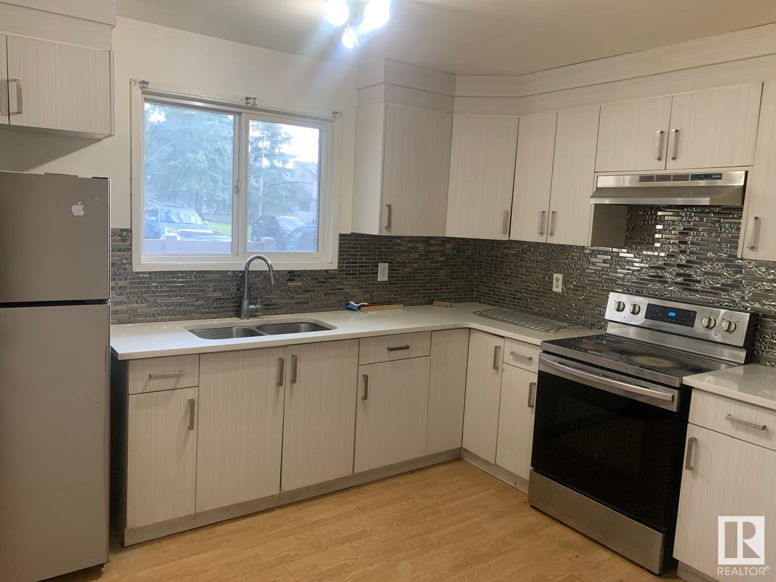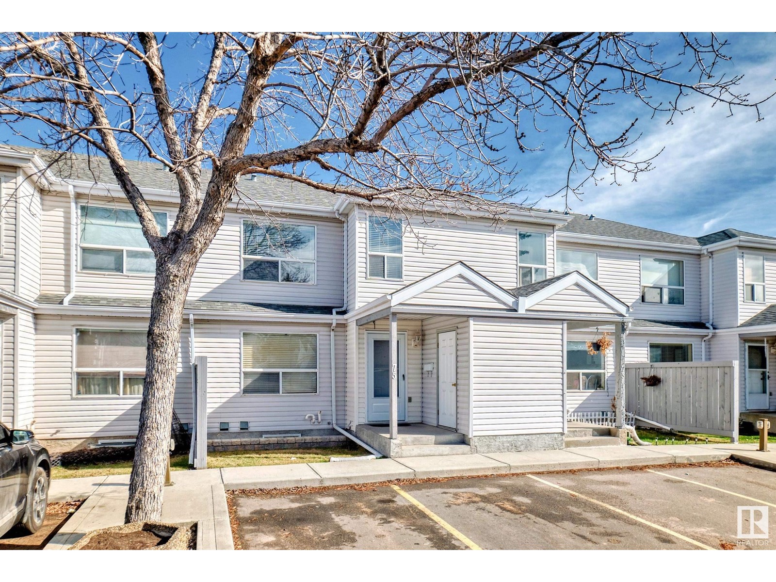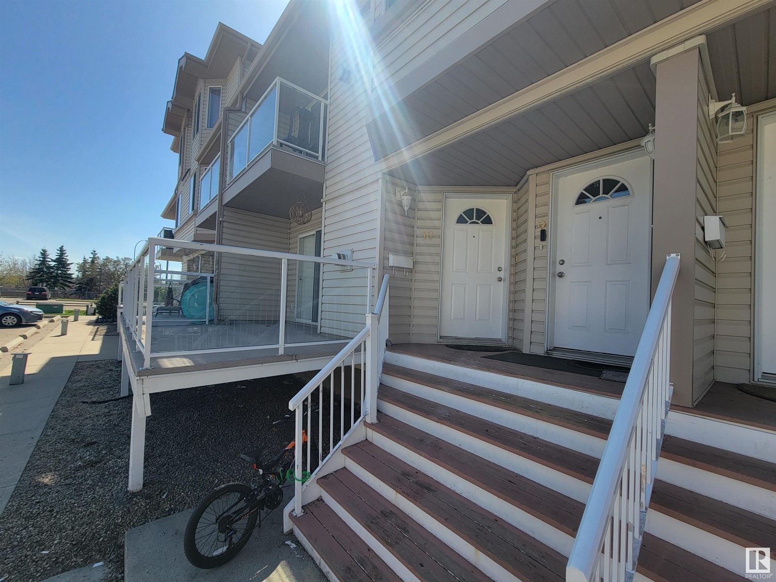Free account required
Unlock the full potential of your property search with a free account! Here's what you'll gain immediate access to:
- Exclusive Access to Every Listing
- Personalized Search Experience
- Favorite Properties at Your Fingertips
- Stay Ahead with Email Alerts
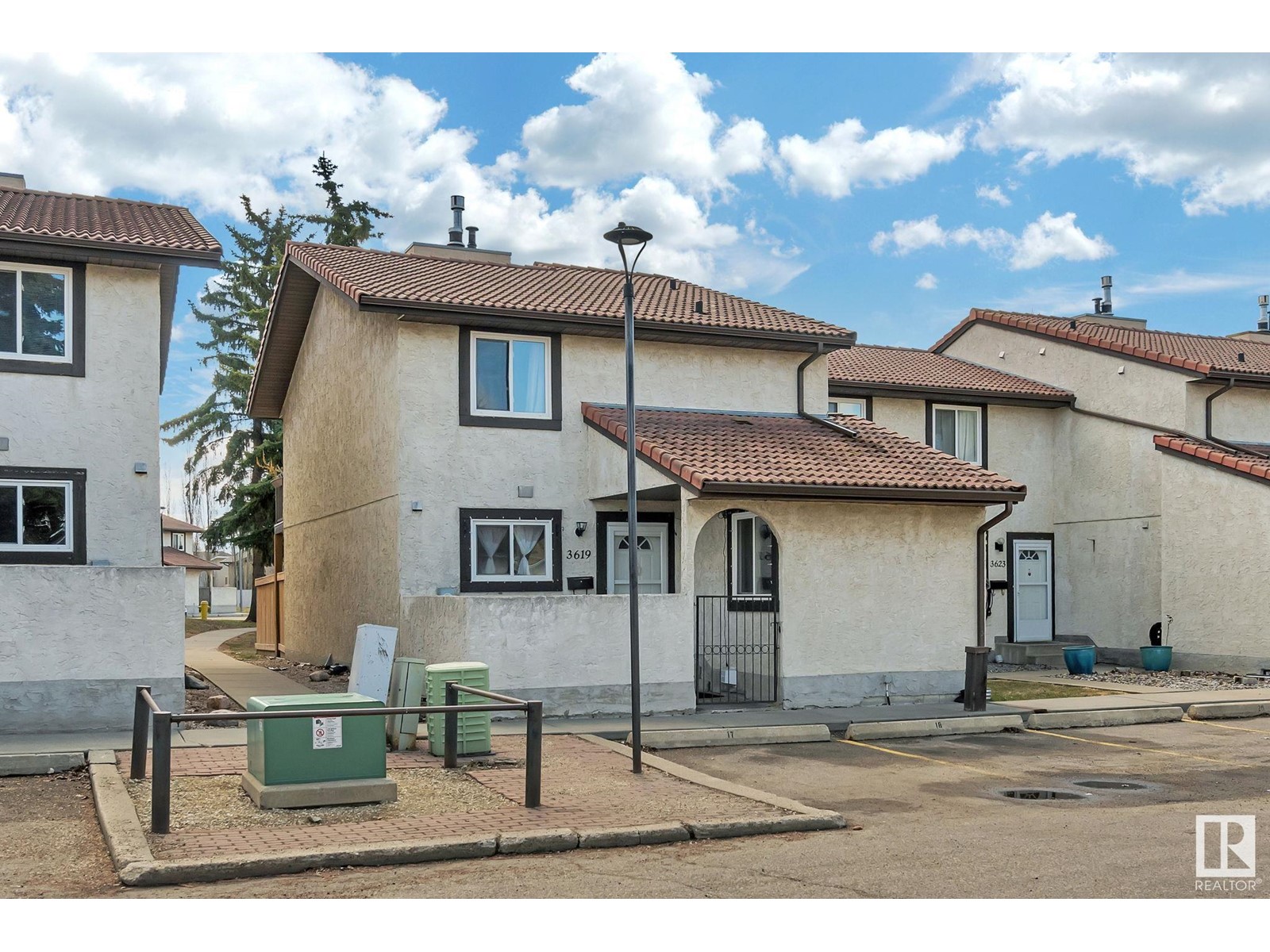
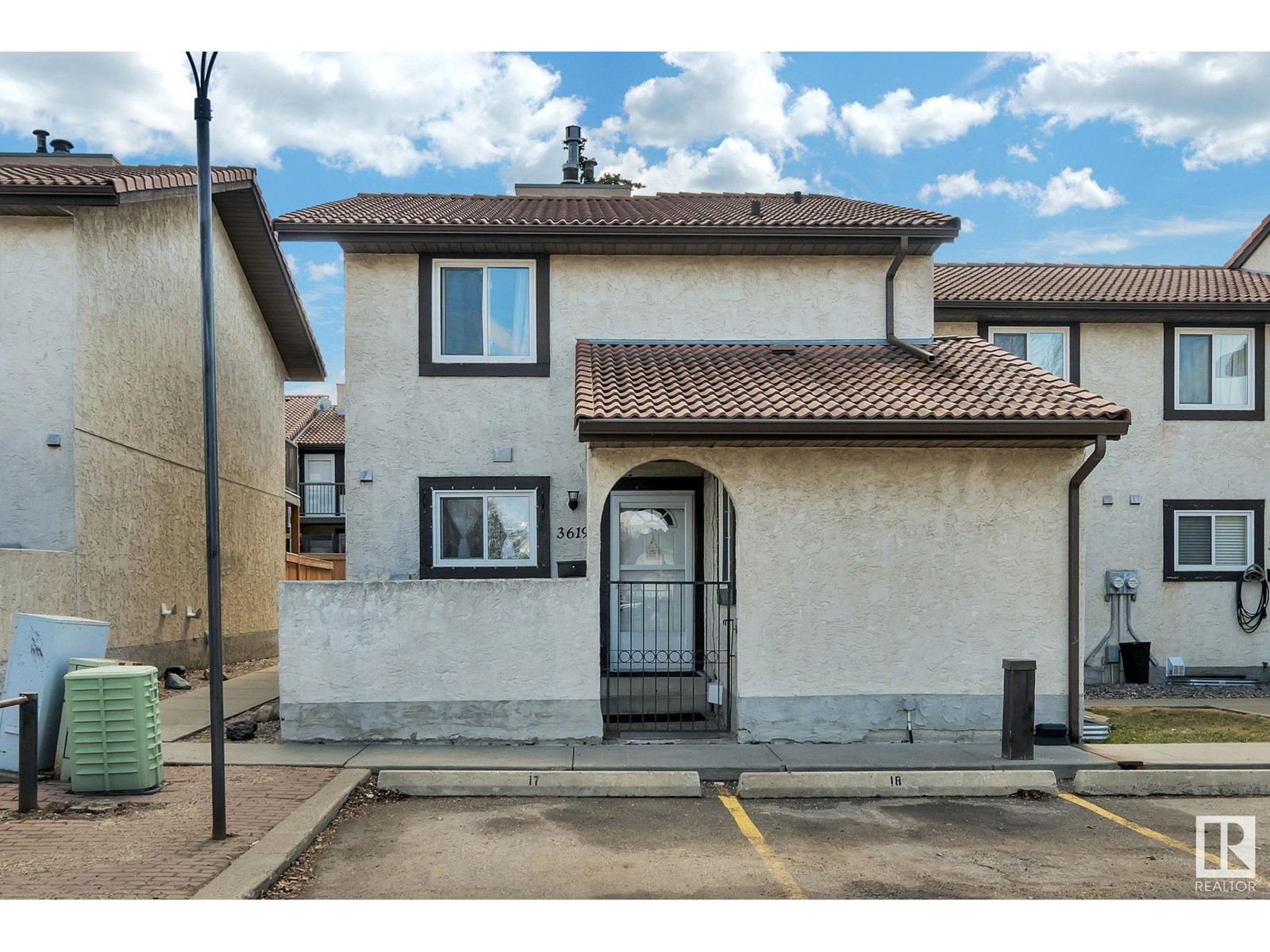
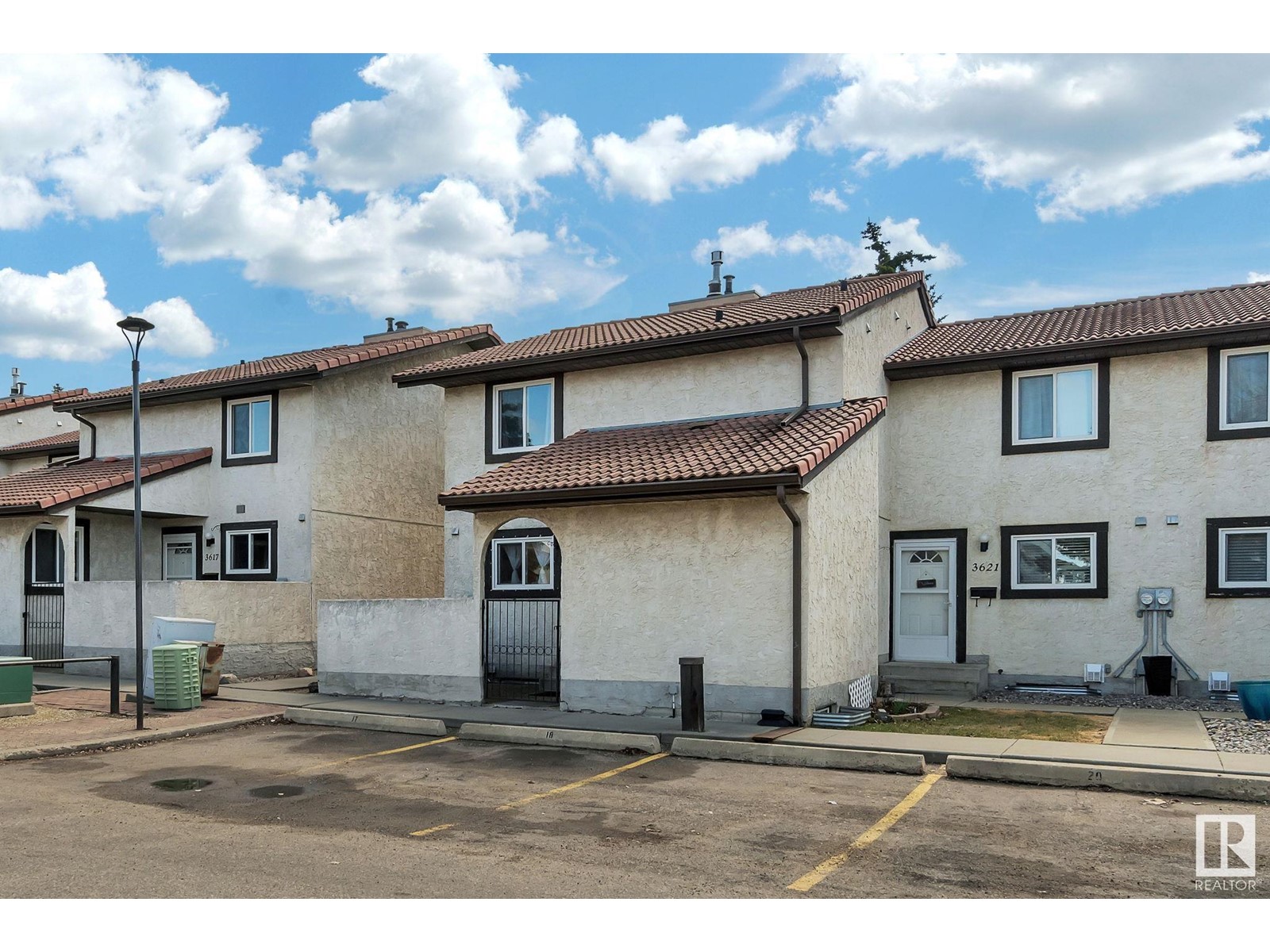
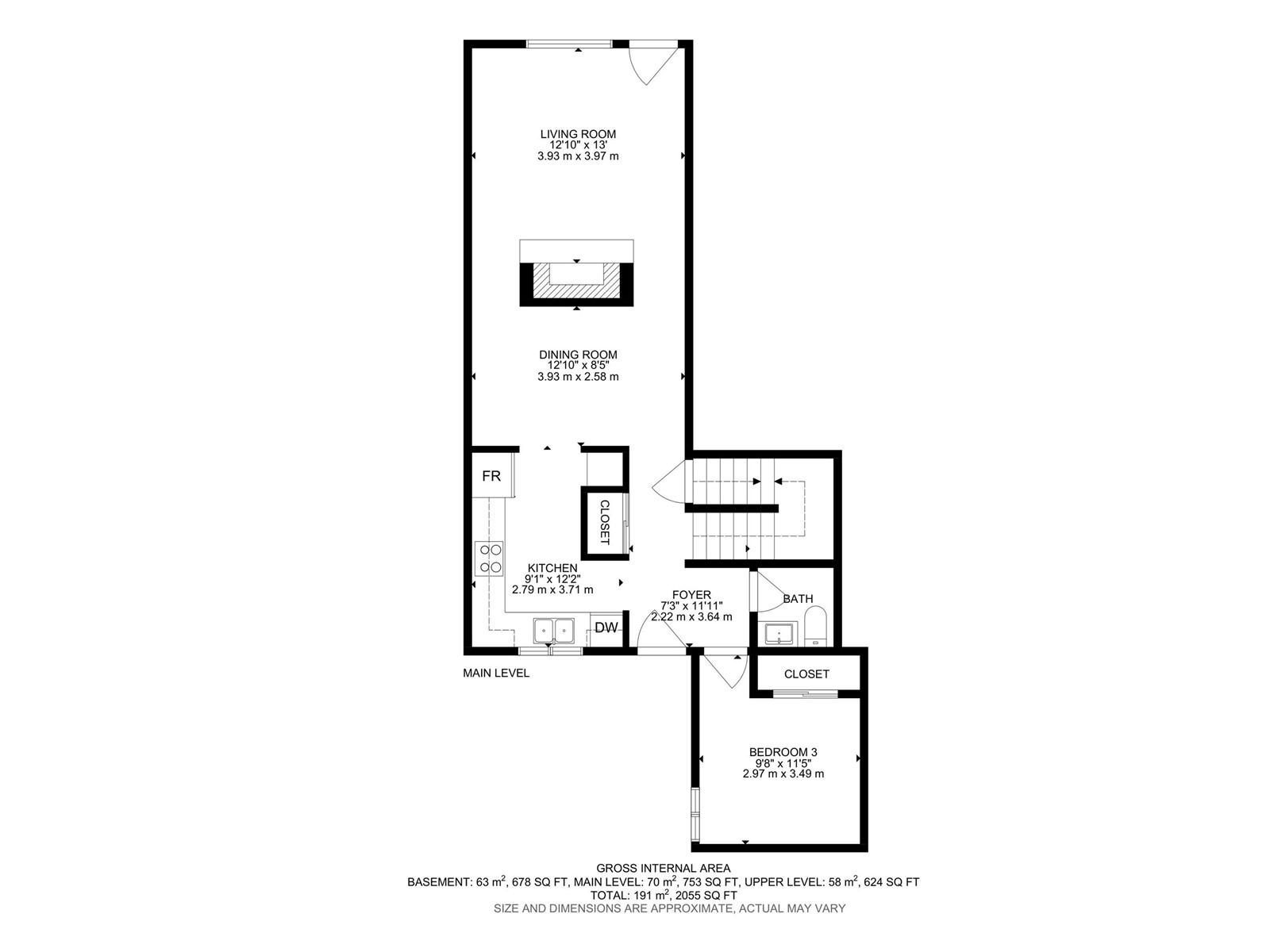
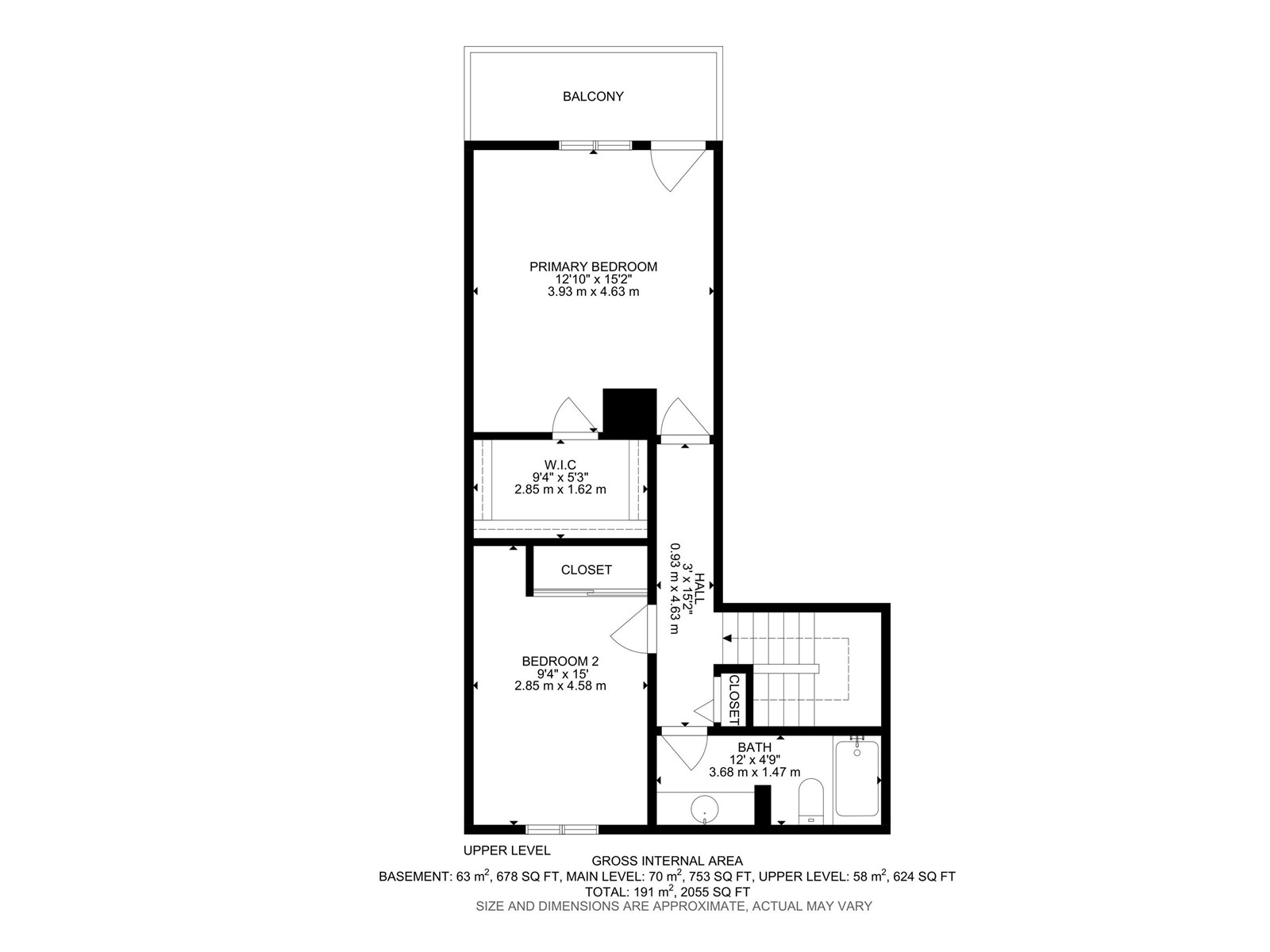
$249,000
3619 30 AV NW
Edmonton, Alberta, Alberta, T6L5H5
MLS® Number: E4432452
Property description
Nestled in a prime location this corner unit is well over 1300 sq ft 3 Bedroom townhouse with fully finished basement. This units boast clay tile roofing, stucco exterior, fenced front and rear yard areas, and 3 bathrooms! Main floor has a bedroom, bathroom, huge living room and fireplace with rear yard access. Second floor features master bedroom with walk in closet and private balcony overlooking private fenced yard and second bedroom and 4-piece bathroom. Fully finished basement has another bathroom, in suite laundry and large family room. Very large townhouse for the price and location. 2 Large Fenced areas for the pet lover. Close to all amenities, elementary school and day care are in walking distance.
Building information
Type
*****
Appliances
*****
Basement Development
*****
Basement Type
*****
Constructed Date
*****
Construction Style Attachment
*****
Half Bath Total
*****
Heating Type
*****
Size Interior
*****
Stories Total
*****
Land information
Amenities
*****
Size Irregular
*****
Size Total
*****
Rooms
Upper Level
Bedroom 2
*****
Primary Bedroom
*****
Main level
Bedroom 3
*****
Kitchen
*****
Dining room
*****
Living room
*****
Basement
Office
*****
Upper Level
Bedroom 2
*****
Primary Bedroom
*****
Main level
Bedroom 3
*****
Kitchen
*****
Dining room
*****
Living room
*****
Basement
Office
*****
Upper Level
Bedroom 2
*****
Primary Bedroom
*****
Main level
Bedroom 3
*****
Kitchen
*****
Dining room
*****
Living room
*****
Basement
Office
*****
Upper Level
Bedroom 2
*****
Primary Bedroom
*****
Main level
Bedroom 3
*****
Kitchen
*****
Dining room
*****
Living room
*****
Basement
Office
*****
Upper Level
Bedroom 2
*****
Primary Bedroom
*****
Main level
Bedroom 3
*****
Kitchen
*****
Dining room
*****
Living room
*****
Basement
Office
*****
Upper Level
Bedroom 2
*****
Primary Bedroom
*****
Main level
Bedroom 3
*****
Kitchen
*****
Dining room
*****
Living room
*****
Basement
Office
*****
Upper Level
Bedroom 2
*****
Primary Bedroom
*****
Main level
Bedroom 3
*****
Kitchen
*****
Dining room
*****
Living room
*****
Basement
Office
*****
Upper Level
Bedroom 2
*****
Courtesy of 2% Realty Pro
Book a Showing for this property
Please note that filling out this form you'll be registered and your phone number without the +1 part will be used as a password.
