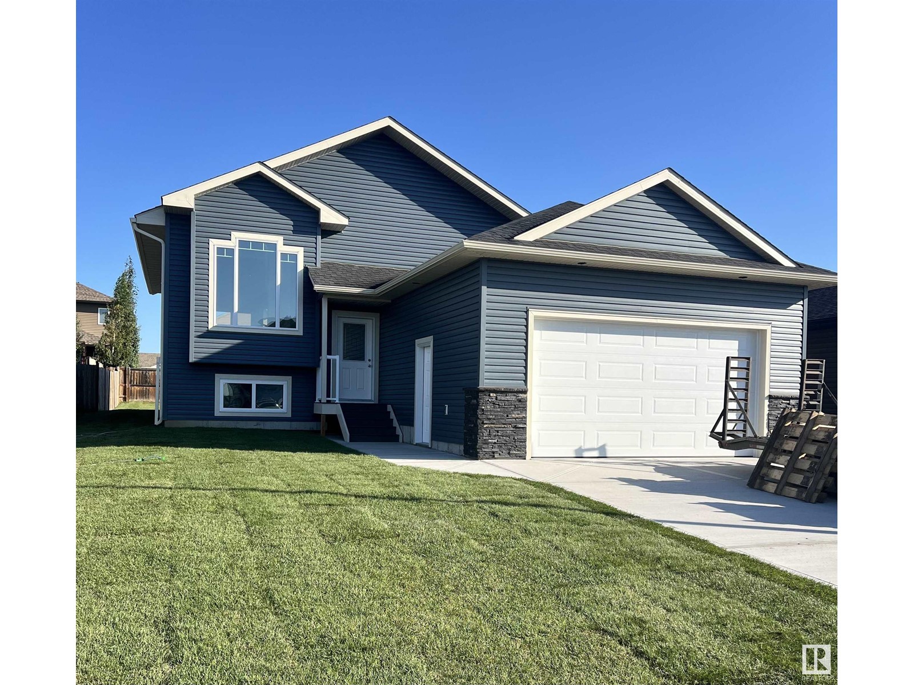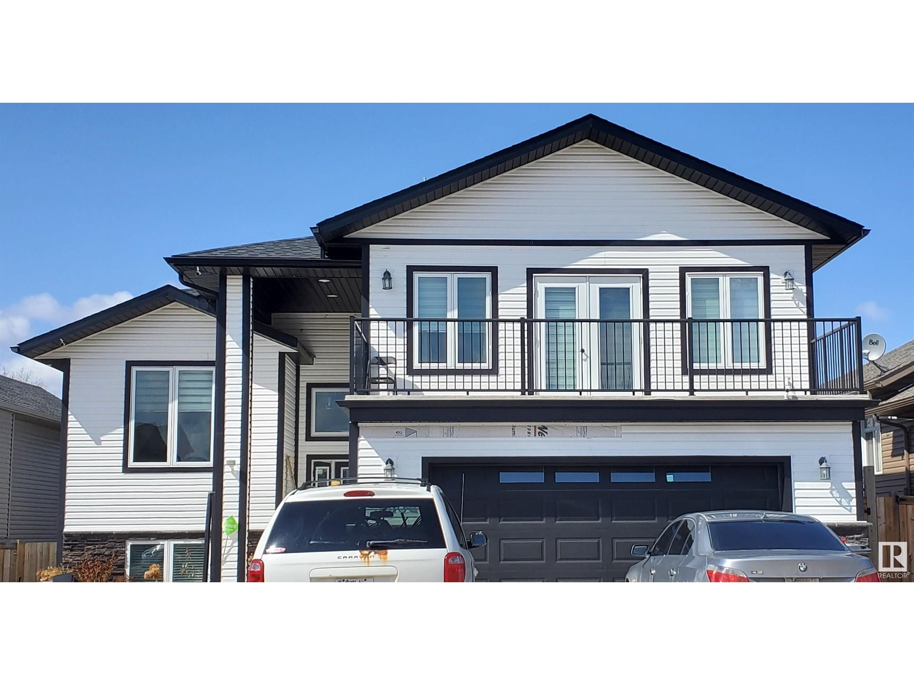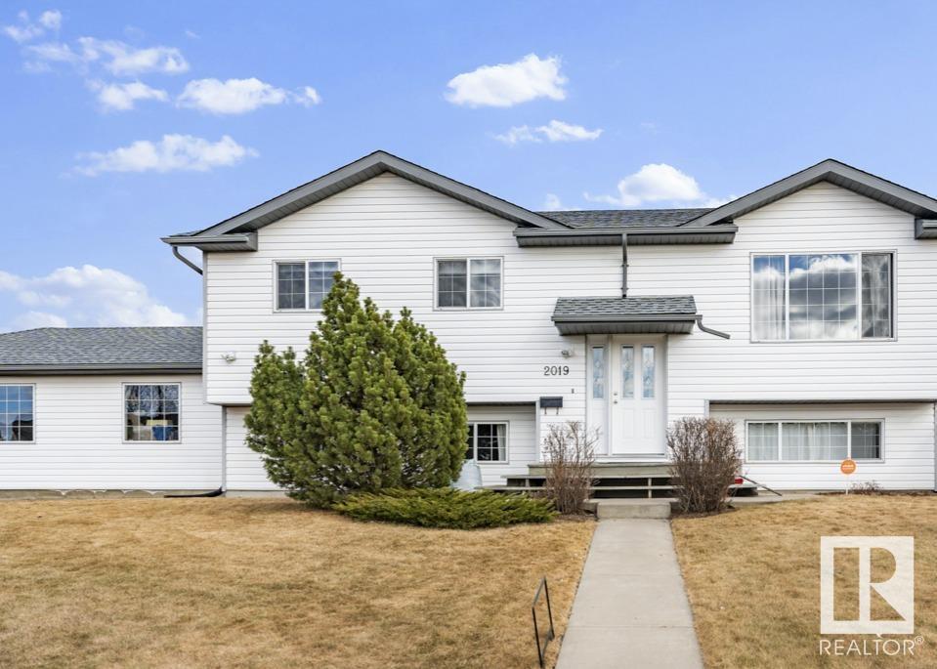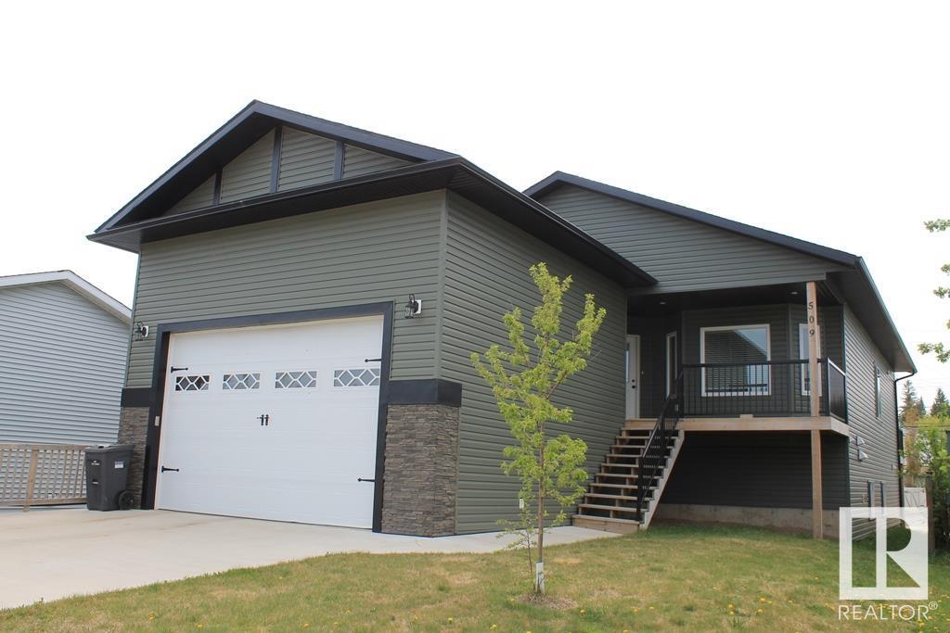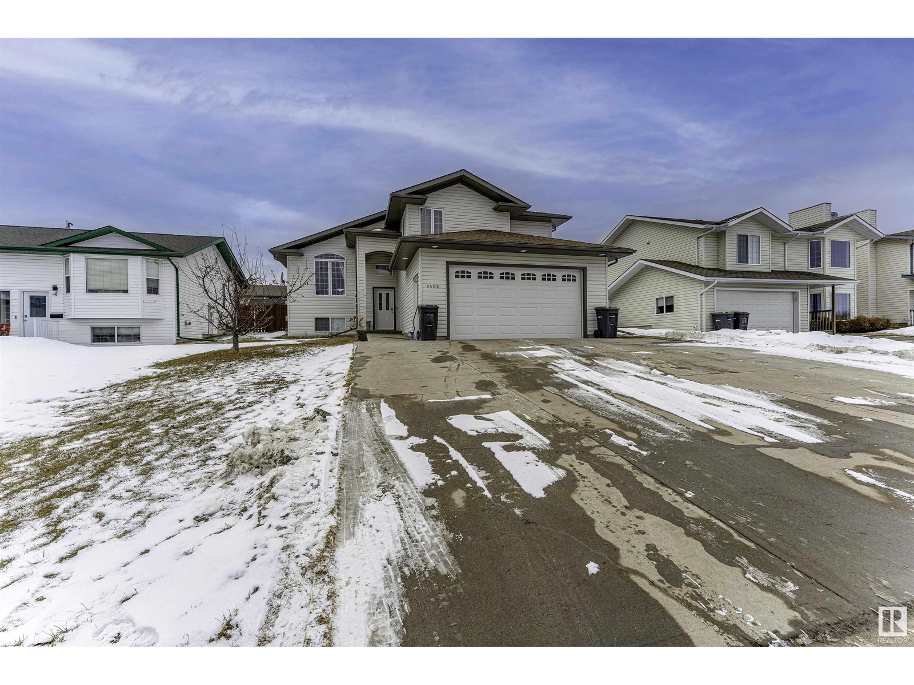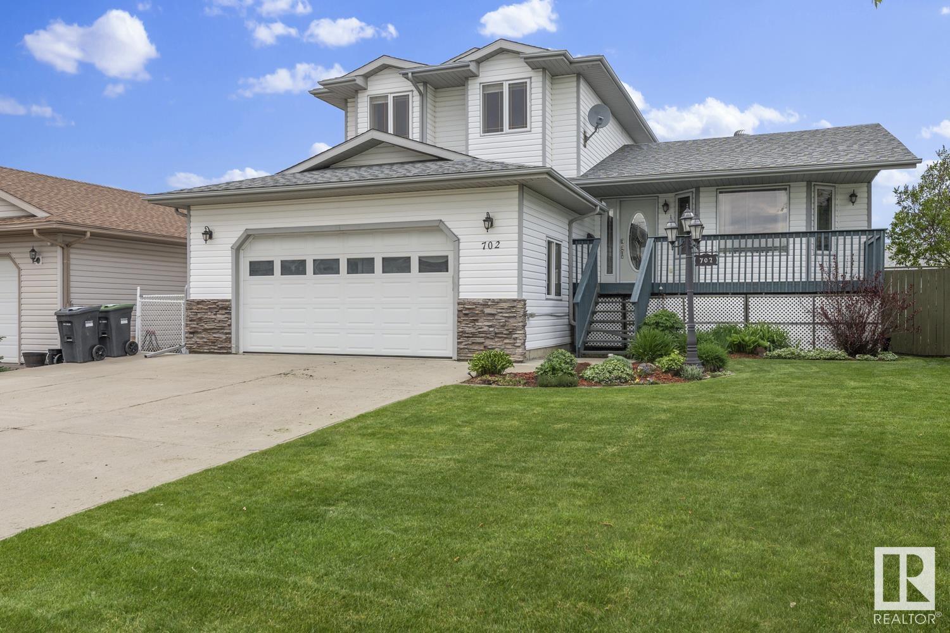Free account required
Unlock the full potential of your property search with a free account! Here's what you'll gain immediate access to:
- Exclusive Access to Every Listing
- Personalized Search Experience
- Favorite Properties at Your Fingertips
- Stay Ahead with Email Alerts
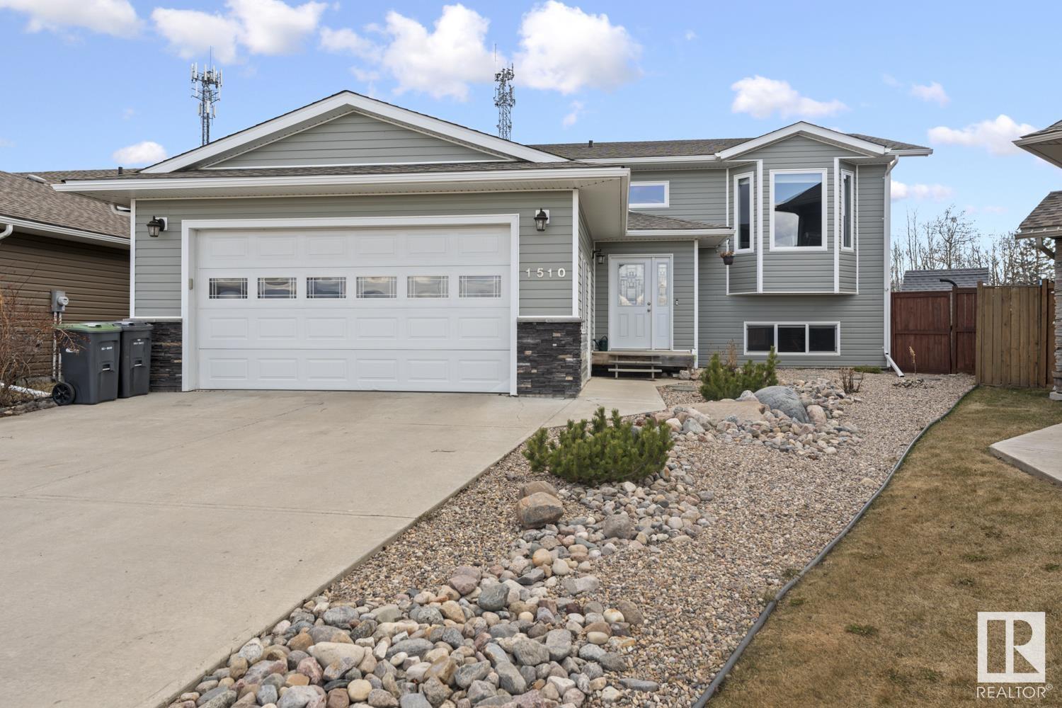
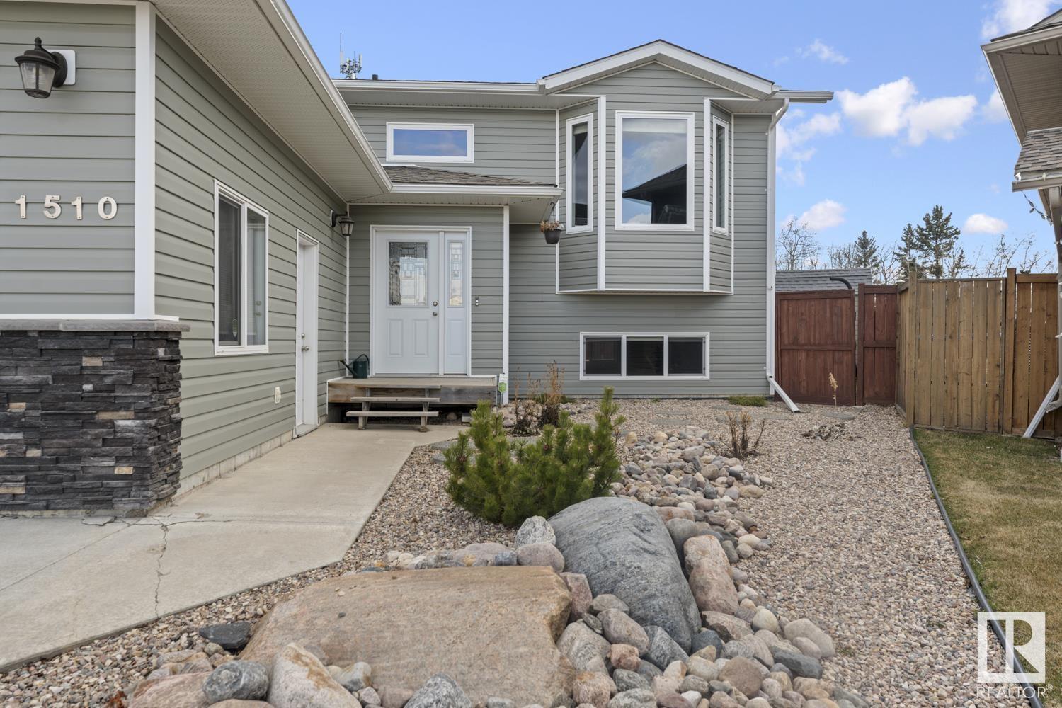
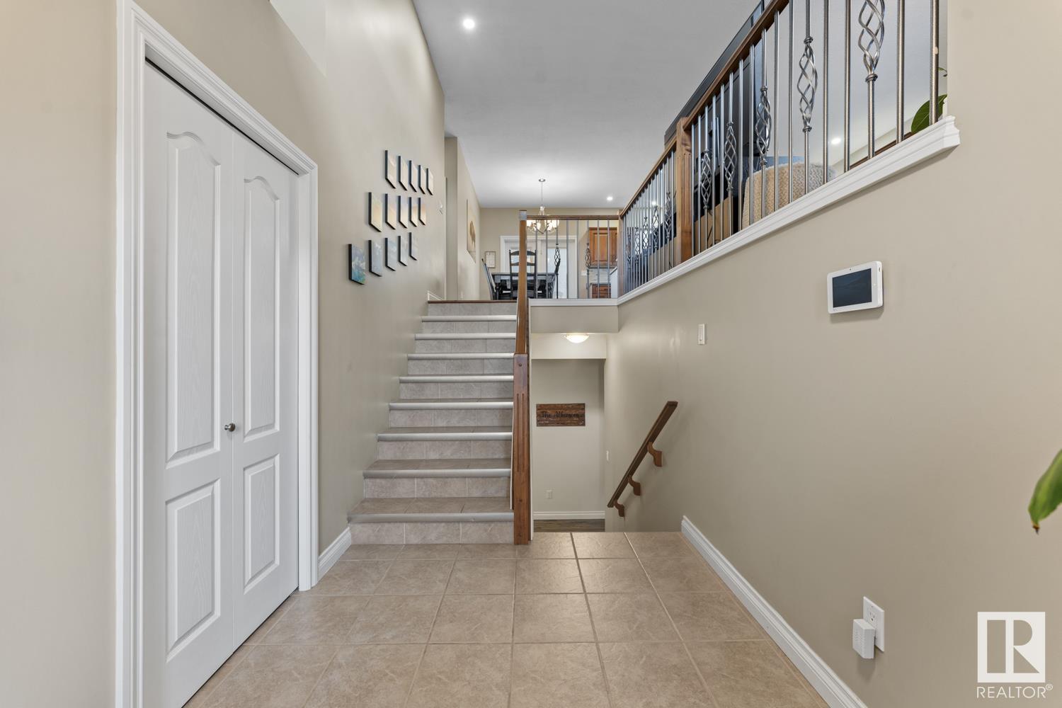
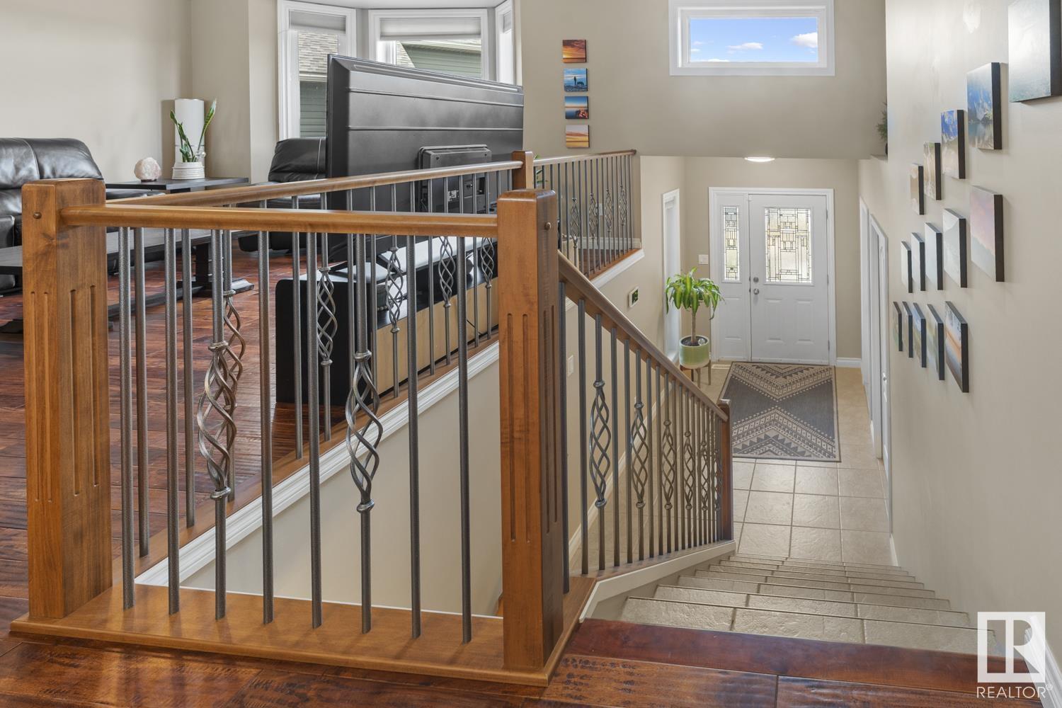
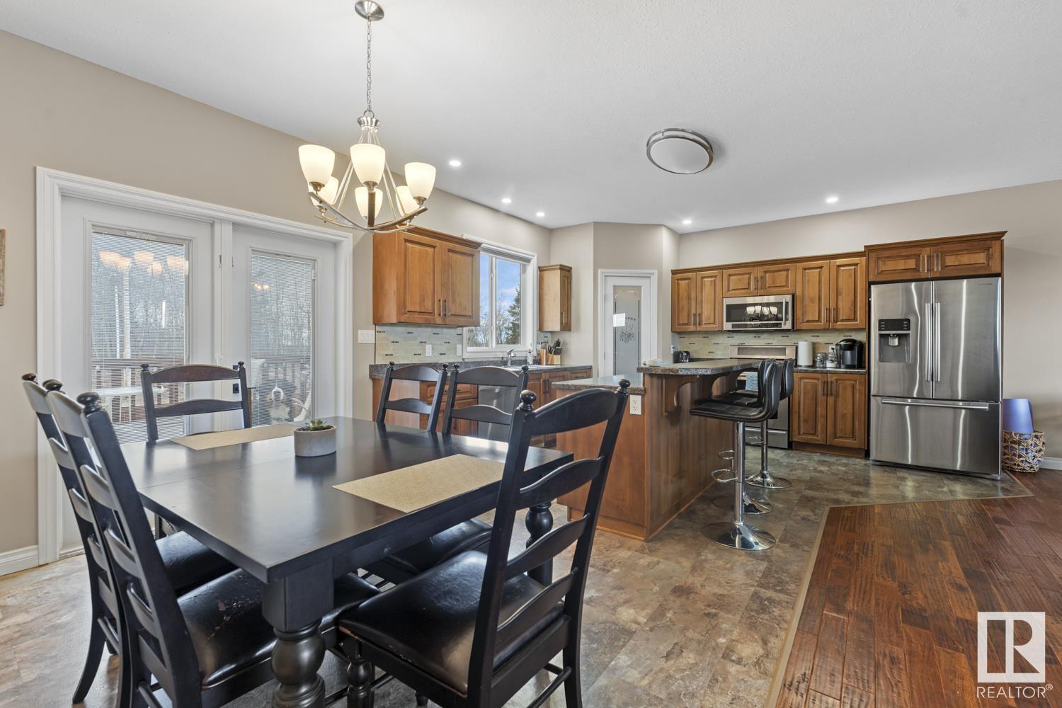
$419,000
1510 13a AV
Cold Lake, Alberta, Alberta, T9M2E1
MLS® Number: E4432493
Property description
Nestled in a quiet cul de sac, beautifully maintained 5 bedroom, 3 bathroom home offering exceptional quality throughout. From the moment you enter, you'll be impressed by the grand open foyer featuring elegant wrought iron spindles that set the welcoming tone for the rest of the property. The heart of the home is the stunning kitchen, boasting an abundance of rich Alderwood cabinetry, ample counter space, a two-tier eat at island, and the convenient corner pantry. The main floor includes 3 generous bedrooms, including a spacious primary suite complete with walk in closet, and a private 3 pc ensuite. Basement features fresh paint, warmed with in floor heat, new vinyl plank flooring, a large family room with a sleek wall mount electric fireplace, two additional bedrooms-ideal for guests or growing families. Enjoy the fully fenced backyard and no neighbours behind. Home also comes with hot water on demand, with no carpet, and with easy to maintain front landscaping! Pride of ownership shines throughout!
Building information
Type
*****
Appliances
*****
Architectural Style
*****
Basement Development
*****
Basement Type
*****
Constructed Date
*****
Construction Style Attachment
*****
Fireplace Fuel
*****
Fireplace Present
*****
Fireplace Type
*****
Heating Type
*****
Size Interior
*****
Land information
Amenities
*****
Fence Type
*****
Rooms
Main level
Bedroom 3
*****
Bedroom 2
*****
Primary Bedroom
*****
Kitchen
*****
Dining room
*****
Living room
*****
Basement
Bedroom 5
*****
Bedroom 4
*****
Family room
*****
Main level
Bedroom 3
*****
Bedroom 2
*****
Primary Bedroom
*****
Kitchen
*****
Dining room
*****
Living room
*****
Basement
Bedroom 5
*****
Bedroom 4
*****
Family room
*****
Main level
Bedroom 3
*****
Bedroom 2
*****
Primary Bedroom
*****
Kitchen
*****
Dining room
*****
Living room
*****
Basement
Bedroom 5
*****
Bedroom 4
*****
Family room
*****
Main level
Bedroom 3
*****
Bedroom 2
*****
Primary Bedroom
*****
Kitchen
*****
Dining room
*****
Living room
*****
Basement
Bedroom 5
*****
Bedroom 4
*****
Family room
*****
Main level
Bedroom 3
*****
Bedroom 2
*****
Primary Bedroom
*****
Kitchen
*****
Dining room
*****
Living room
*****
Basement
Bedroom 5
*****
Bedroom 4
*****
Family room
*****
Main level
Bedroom 3
*****
Bedroom 2
*****
Primary Bedroom
*****
Kitchen
*****
Dining room
*****
Courtesy of Royal Lepage Northern Lights Realty
Book a Showing for this property
Please note that filling out this form you'll be registered and your phone number without the +1 part will be used as a password.
