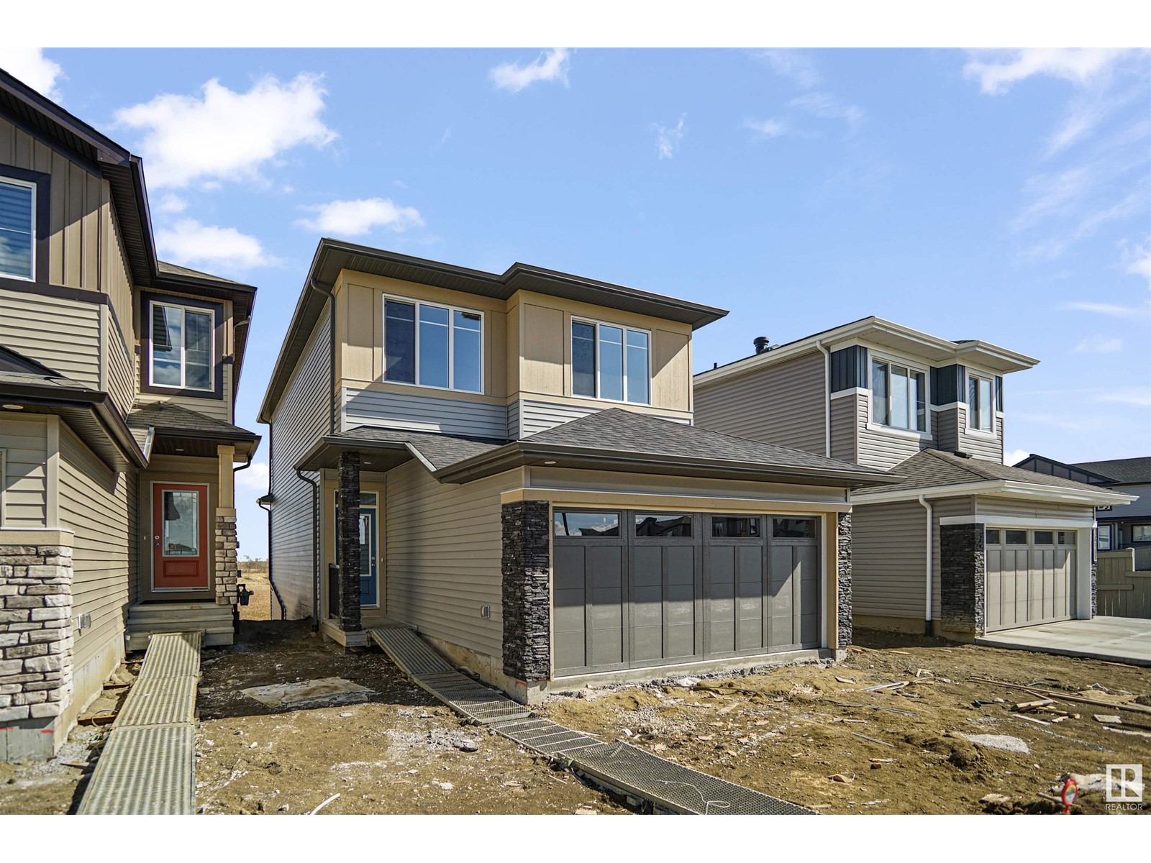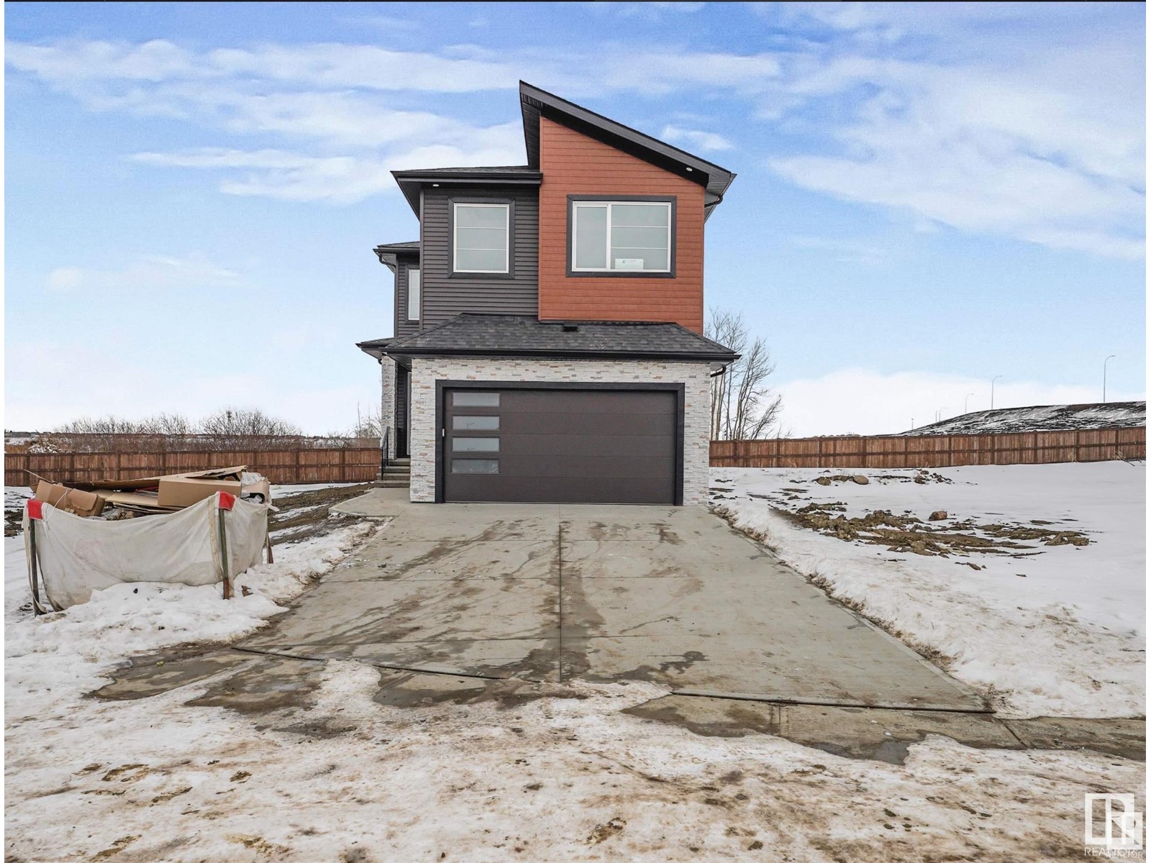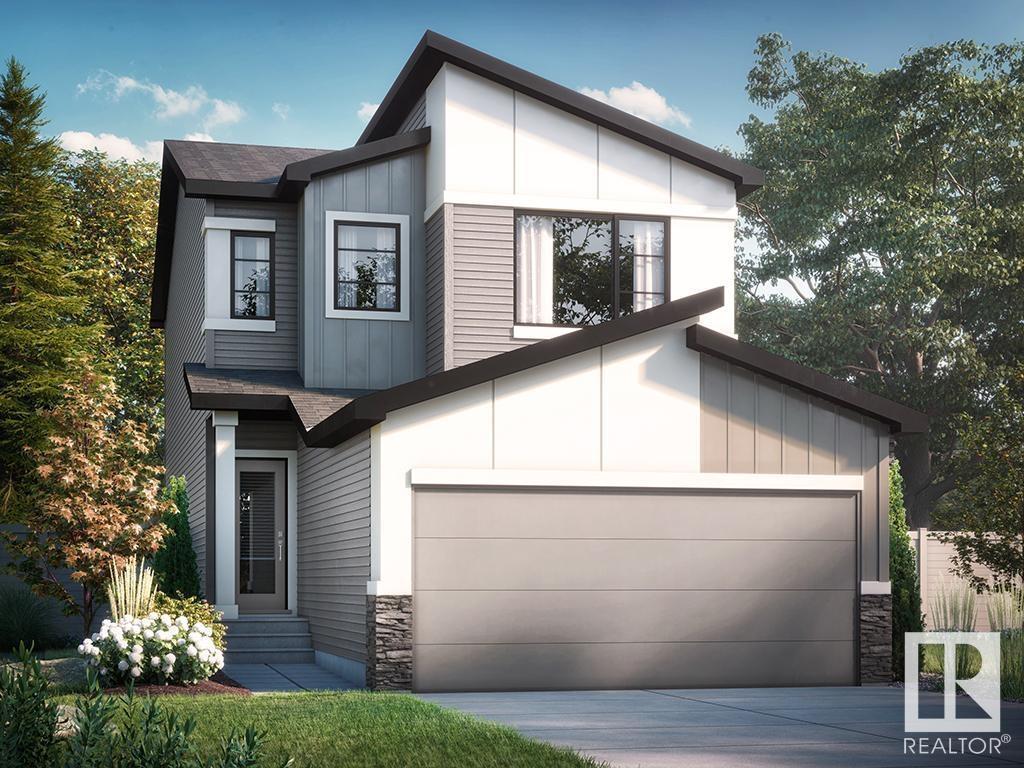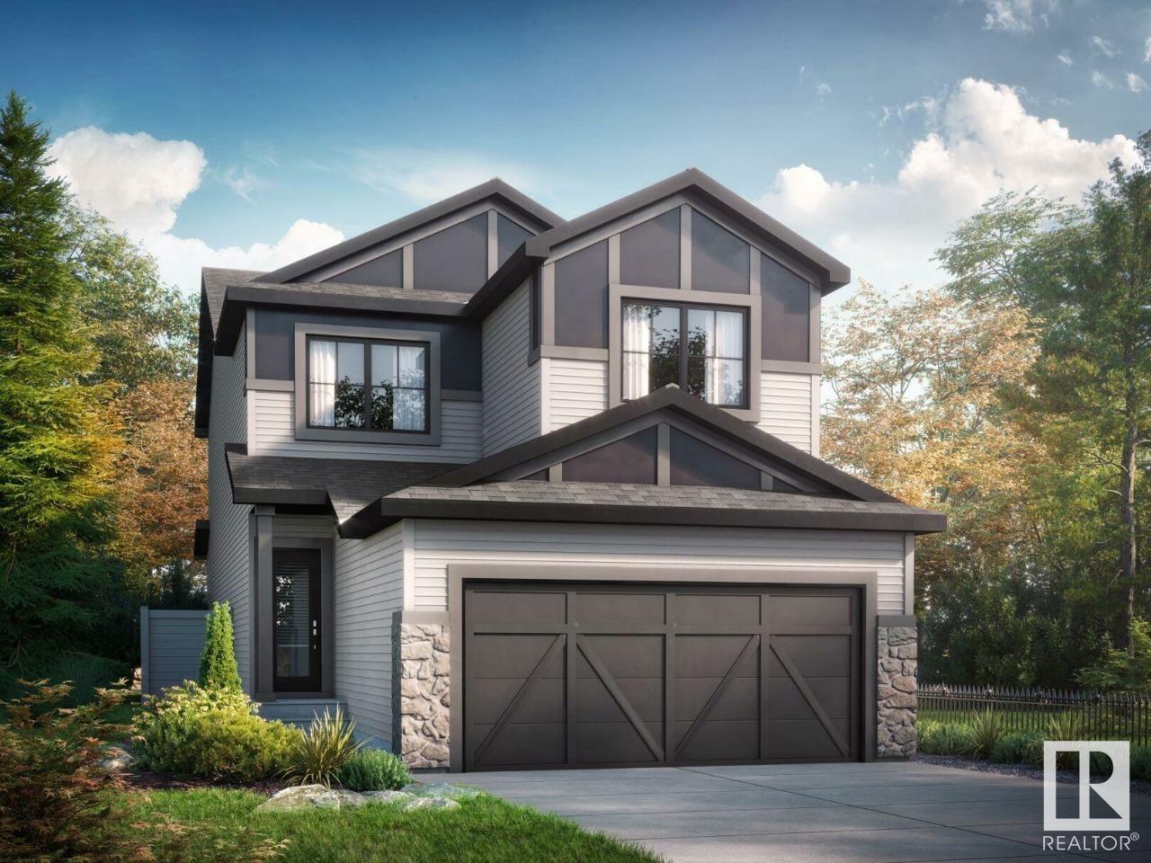Free account required
Unlock the full potential of your property search with a free account! Here's what you'll gain immediate access to:
- Exclusive Access to Every Listing
- Personalized Search Experience
- Favorite Properties at Your Fingertips
- Stay Ahead with Email Alerts
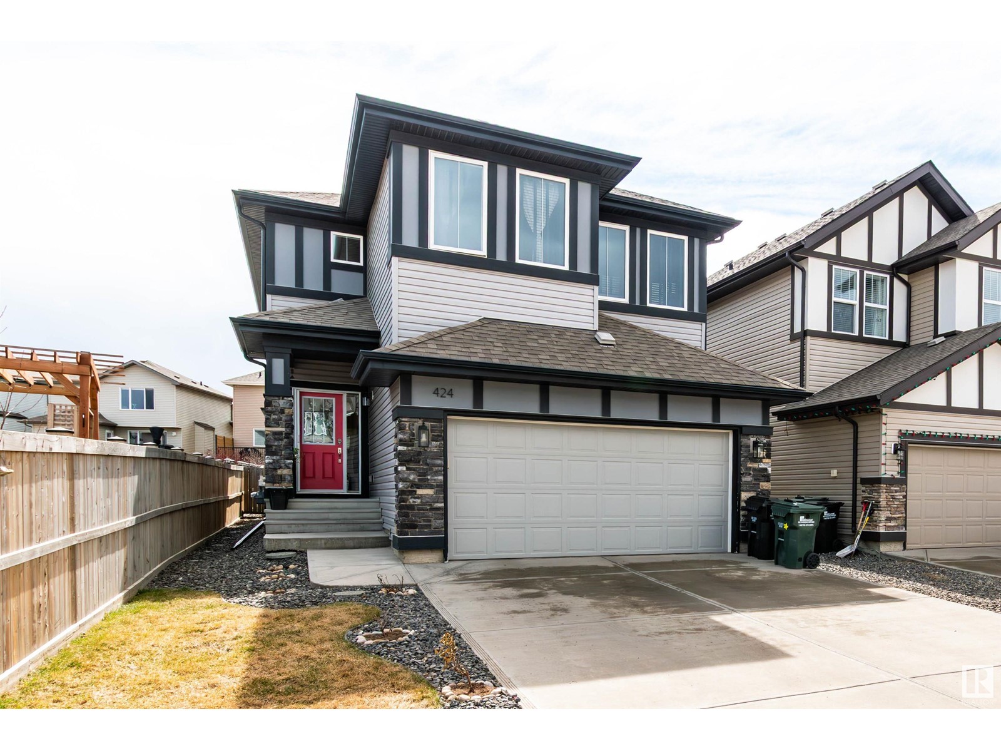
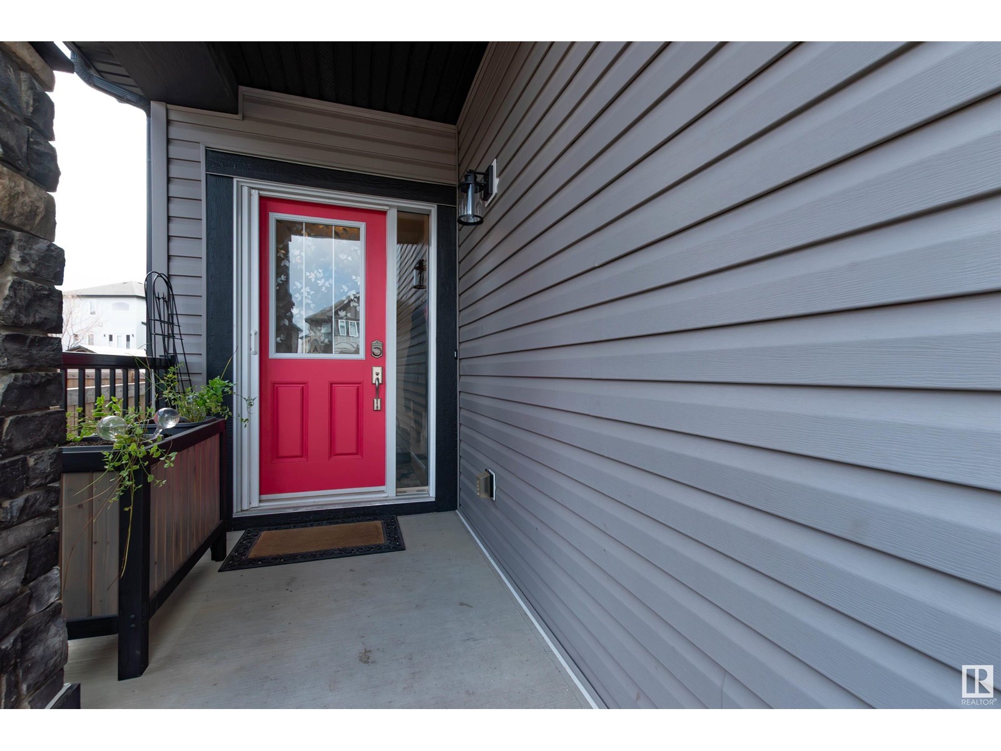
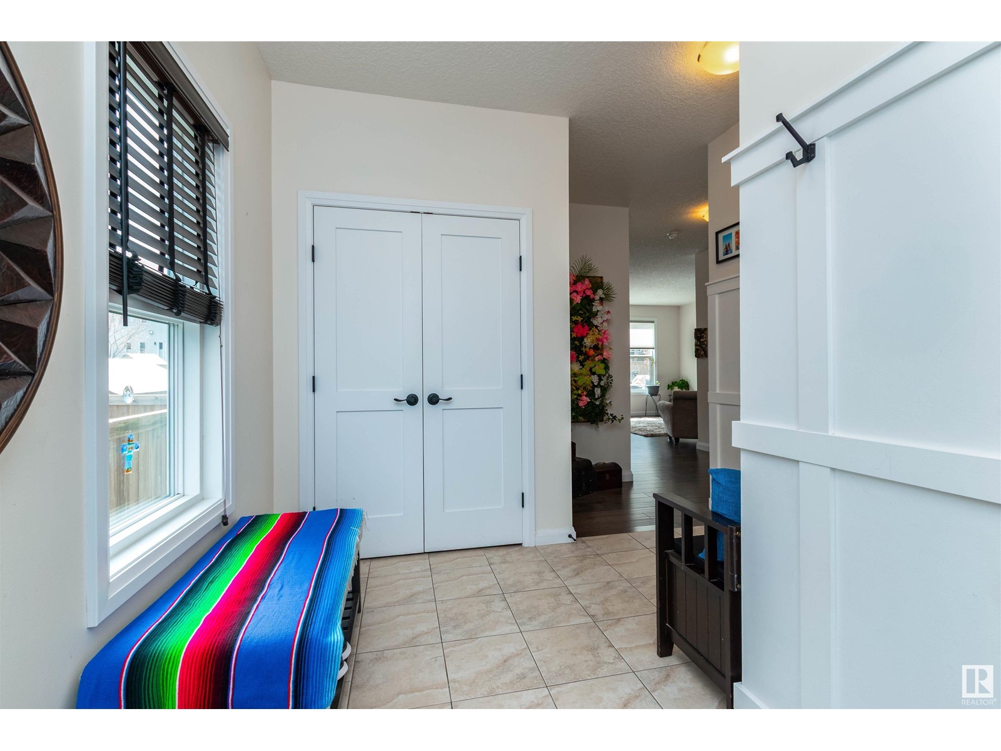
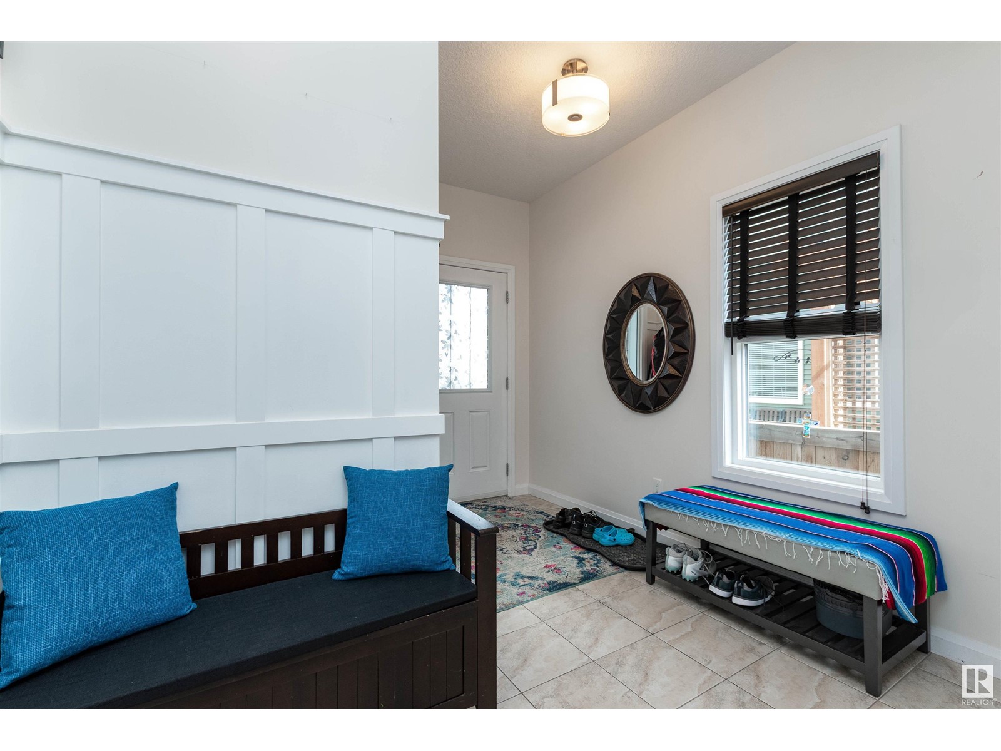
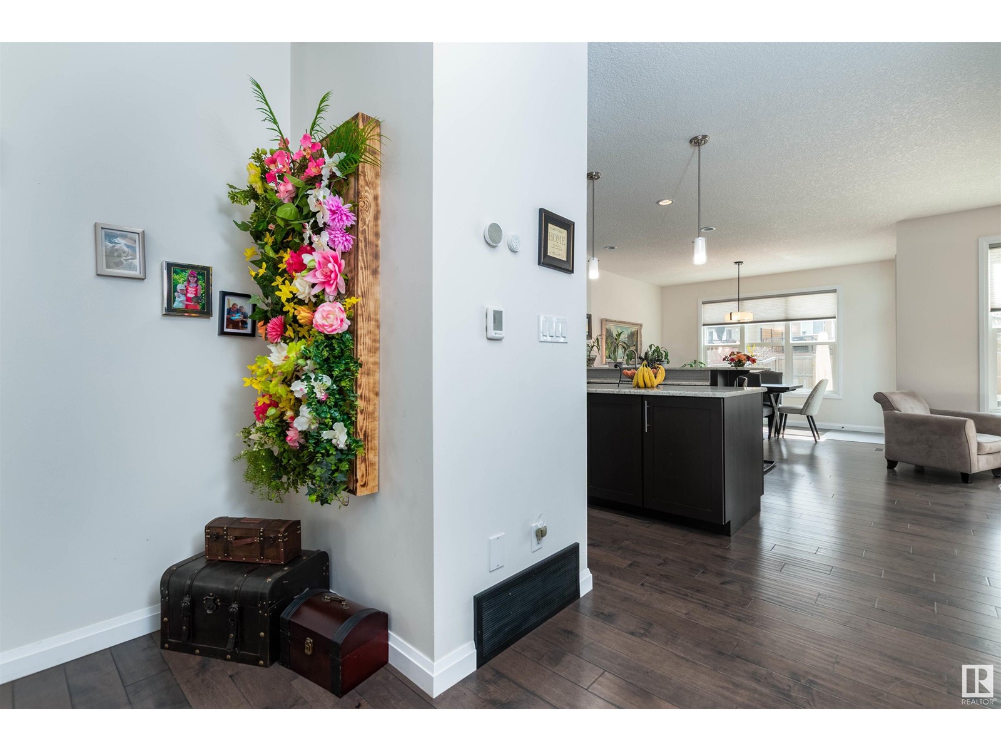
$669,707
424 STILL CREEK CR
Sherwood Park, Alberta, Alberta, T8H0S6
MLS® Number: E4432562
Property description
Welcome to 424 Still Creek Crescent! This FABULOUS 2 storey home in Summerwood is perfect for your growing family. Built by Jayman Homes and offering an amazing open floor plan with 2176 square feet. Large entry way, hardwood floors and a huge living room with beautiful gas fireplace. You'll LOVE the gorgeous kitchen! Featuring a huge island, beautiful rich cabinetry, stainless steel appliances (including a gas stove), pantry and gorgeous Granite counter tops. Open and bright dining room and a main floor powder room. Upstairs are 3 bedrooms, Bonus Room, laundry room & a 4 piece bathroom. The Primary Bedroom features a stunning 5 piece ensuite with soaker tub, shower, dual sinks, vanity plus there are 2 walk-in closets. Enjoy the lovely & huge SOUTH facing backyard with patio! Oversized double attached garage (20' X 24'). Central Air-Conditioning too! Great location in one of Sherwood Park's best communities. Close to parks, walking trails, transit and shopping! Visit REALTOR® website for more information.
Building information
Type
*****
Amenities
*****
Appliances
*****
Basement Development
*****
Basement Type
*****
Constructed Date
*****
Construction Style Attachment
*****
Cooling Type
*****
Fireplace Fuel
*****
Fireplace Present
*****
Fireplace Type
*****
Half Bath Total
*****
Heating Type
*****
Size Interior
*****
Stories Total
*****
Land information
Amenities
*****
Fence Type
*****
Rooms
Upper Level
Laundry room
*****
Bonus Room
*****
Bedroom 3
*****
Bedroom 2
*****
Primary Bedroom
*****
Main level
Kitchen
*****
Dining room
*****
Living room
*****
Upper Level
Laundry room
*****
Bonus Room
*****
Bedroom 3
*****
Bedroom 2
*****
Primary Bedroom
*****
Main level
Kitchen
*****
Dining room
*****
Living room
*****
Upper Level
Laundry room
*****
Bonus Room
*****
Bedroom 3
*****
Bedroom 2
*****
Primary Bedroom
*****
Main level
Kitchen
*****
Dining room
*****
Living room
*****
Courtesy of RE/MAX Elite
Book a Showing for this property
Please note that filling out this form you'll be registered and your phone number without the +1 part will be used as a password.
