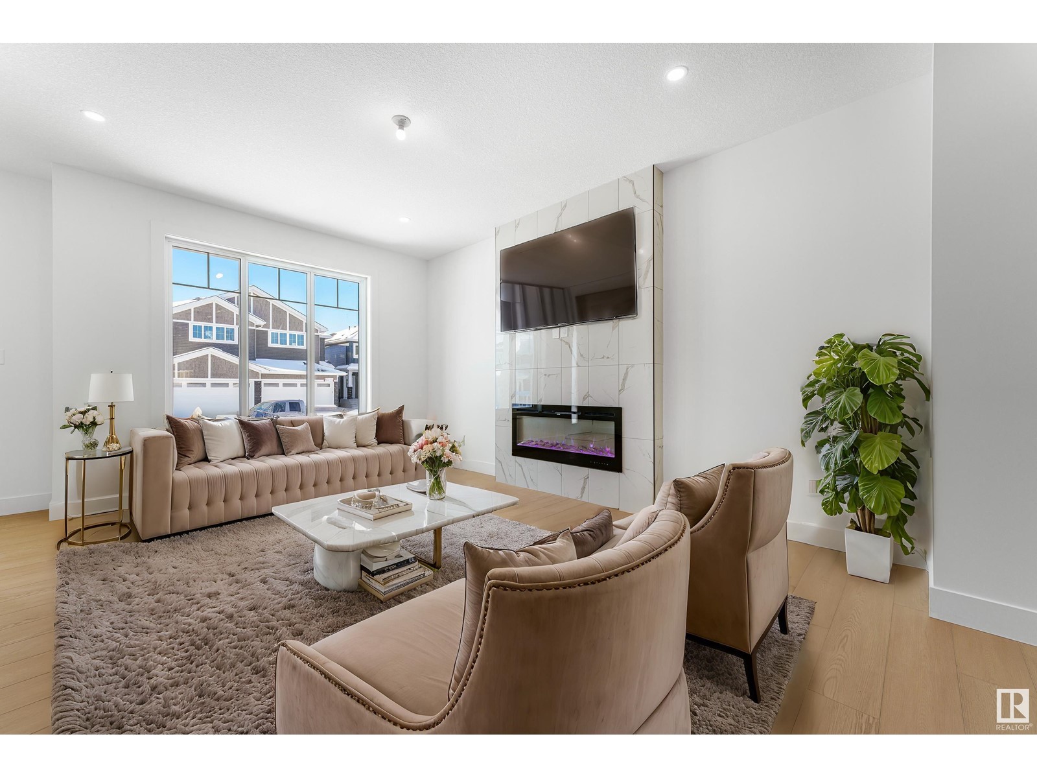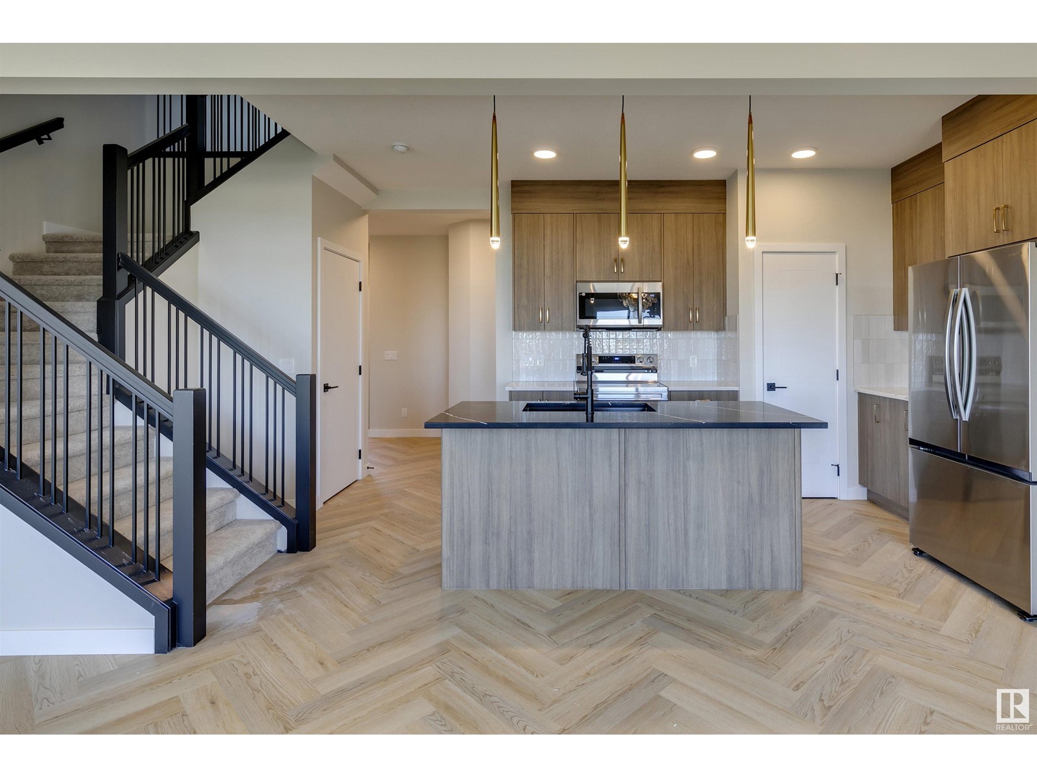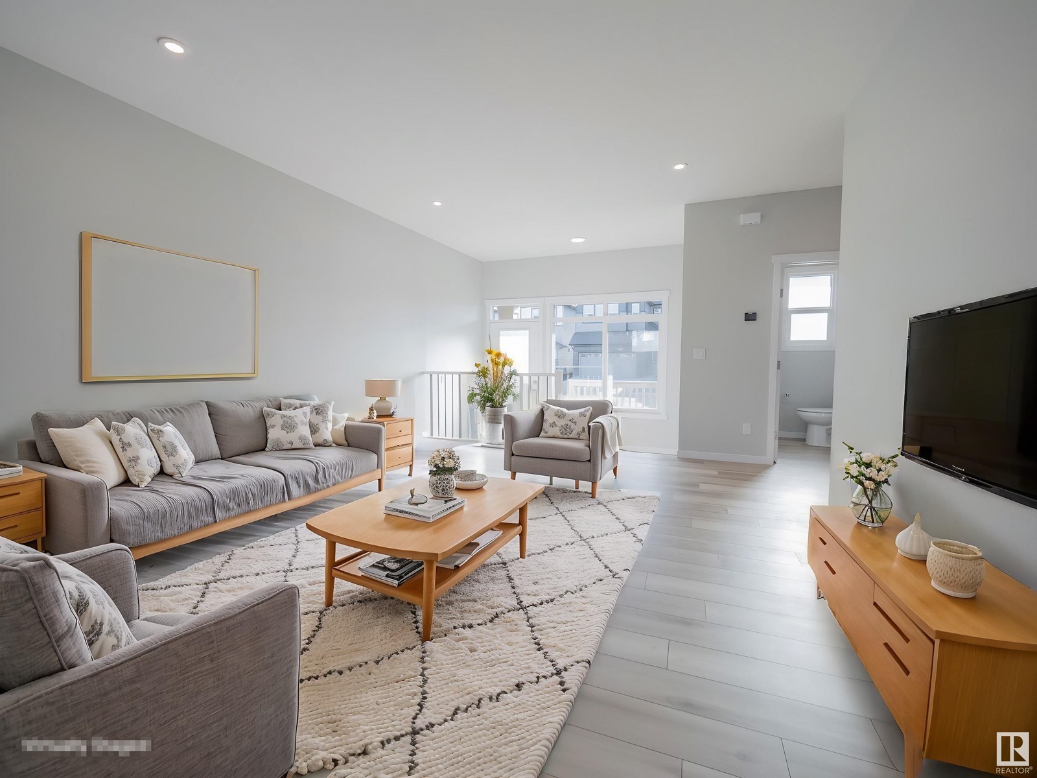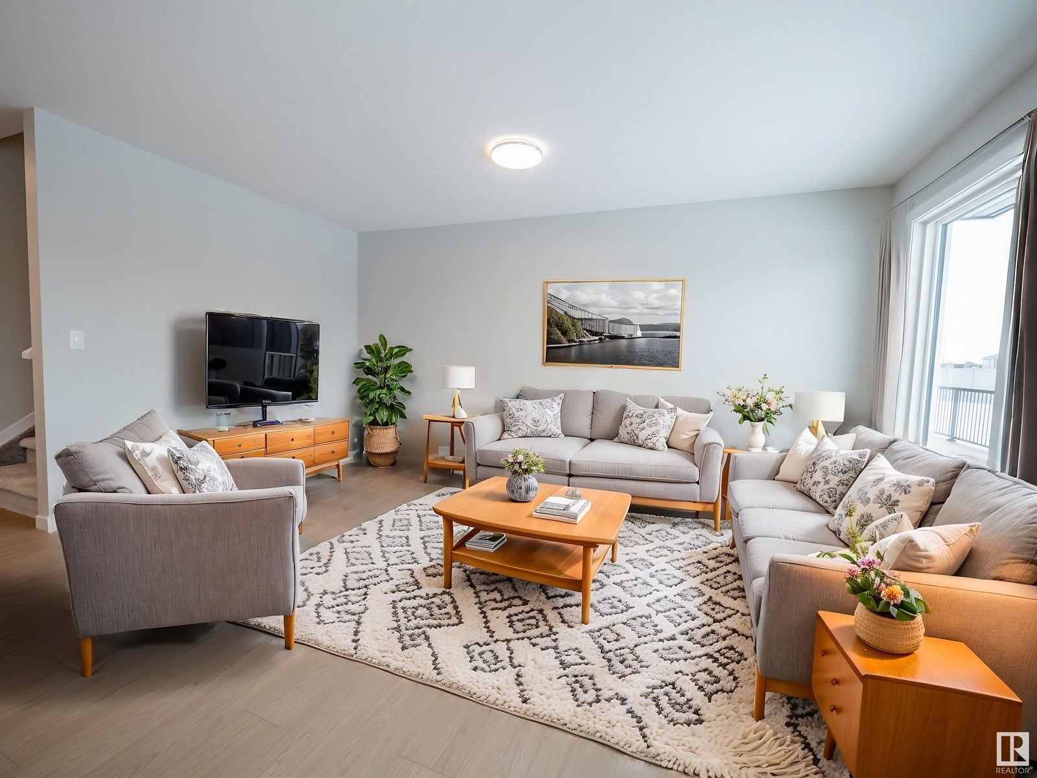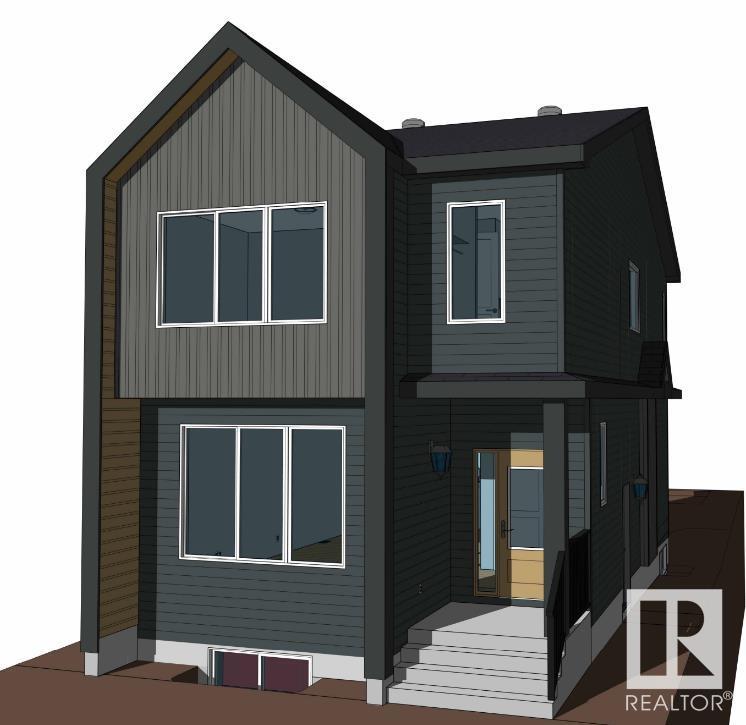Free account required
Unlock the full potential of your property search with a free account! Here's what you'll gain immediate access to:
- Exclusive Access to Every Listing
- Personalized Search Experience
- Favorite Properties at Your Fingertips
- Stay Ahead with Email Alerts
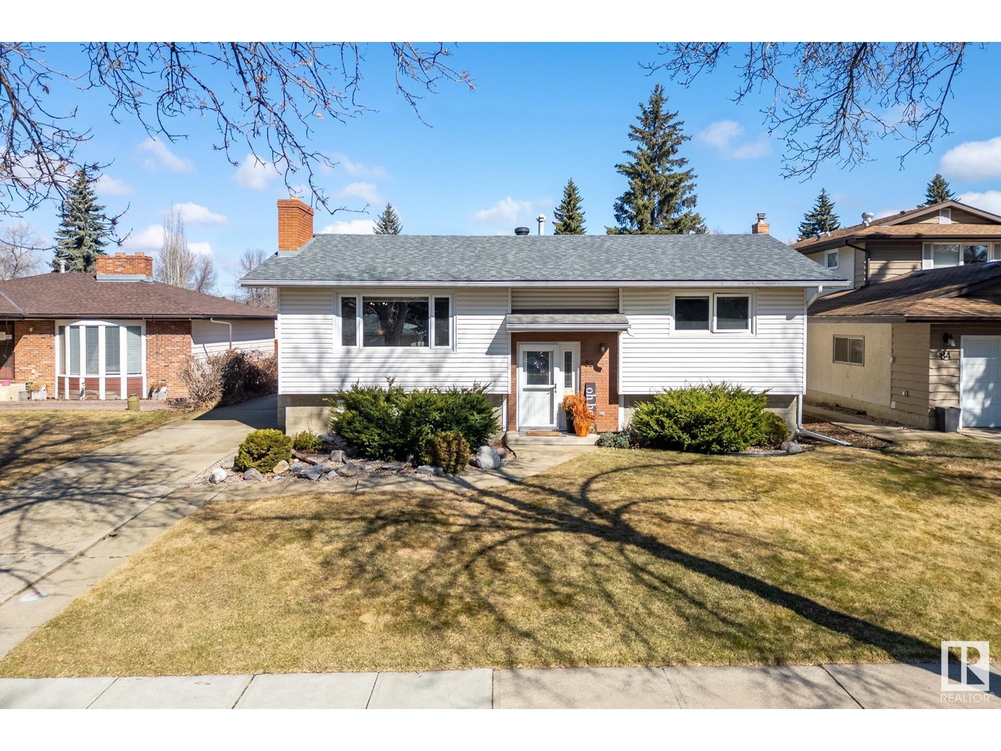
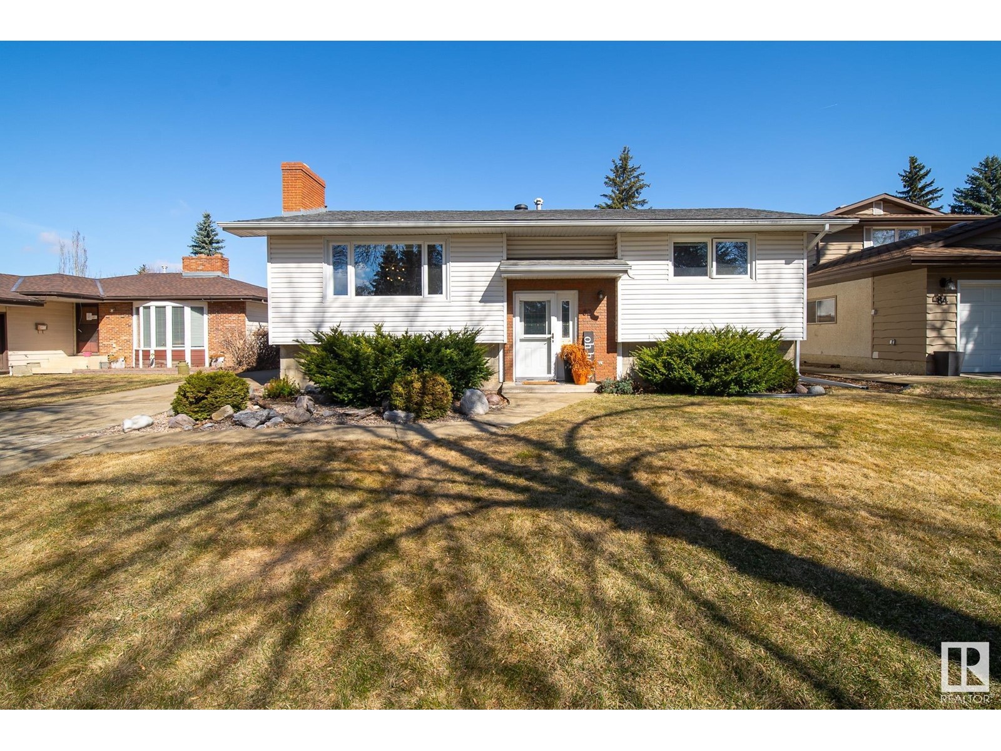
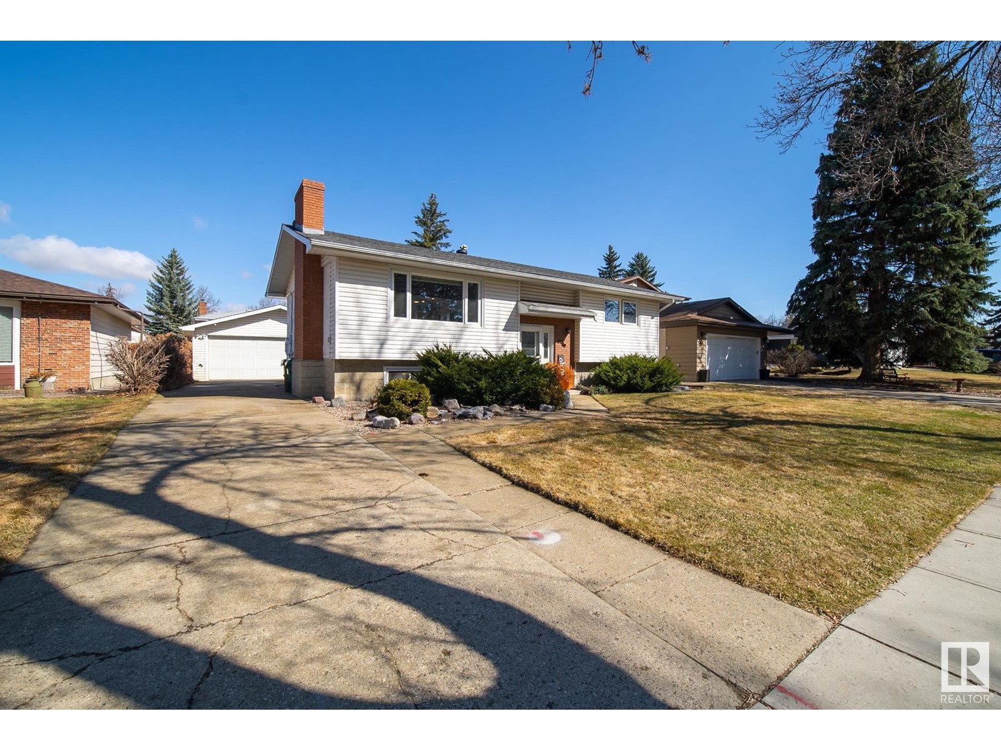
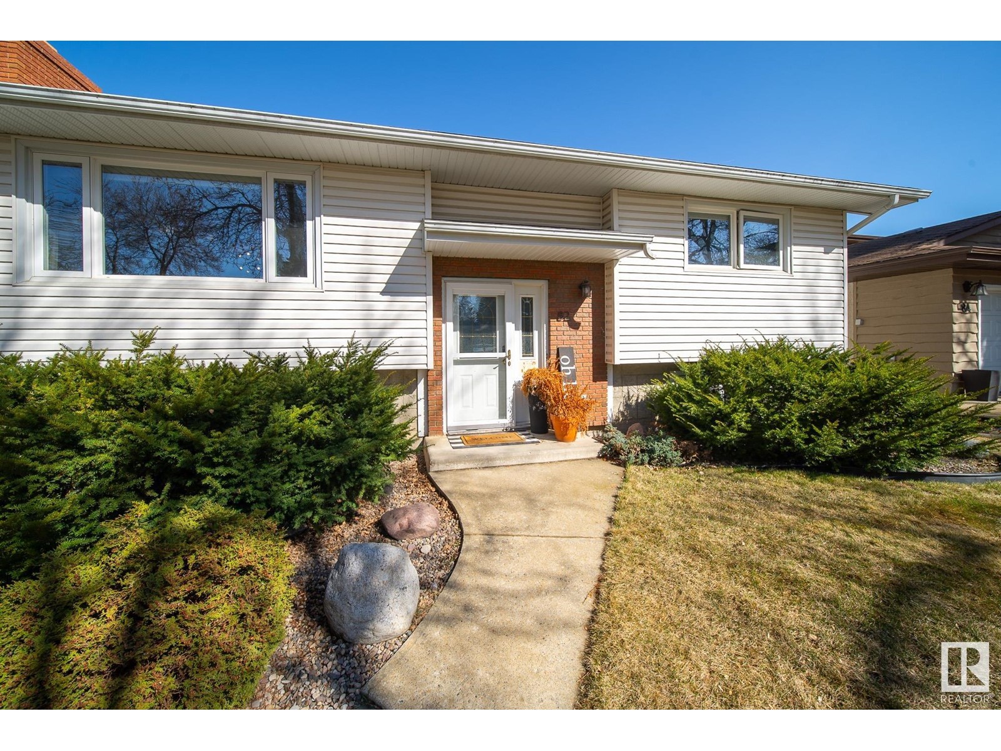
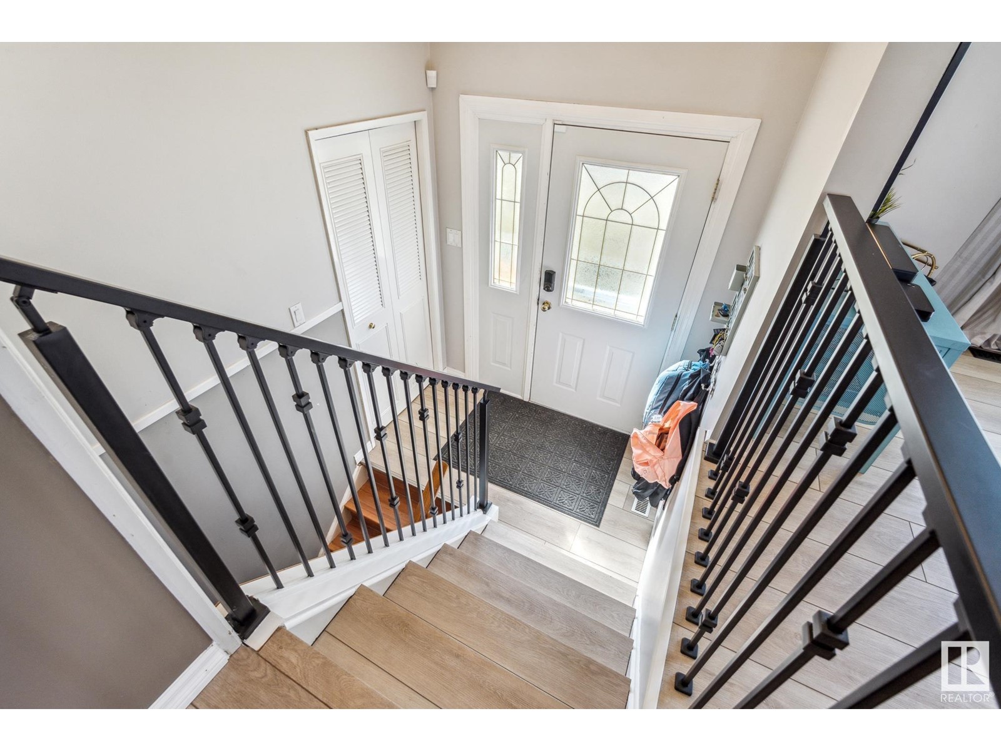
$499,900
82 GLENWOOD CR
St. Albert, Alberta, Alberta, T8N1X5
MLS® Number: E4432645
Property description
Beautifully upgraded bi-level home situated in the great community of Grandin. The bright main floor features new luxury vinyl plank flooring throughout, a fully renovated kitchen with modern walnut and white cabinetry, quartz countertops, a custom island fitted with new stainless steel appliances w/gas range. Enjoy the open dining area, elegant great room with large picture window, the upgraded stunning 5-piece main bath offers dual sinks and a spa-inspired tiled shower. The fully finished lower level boasts two spacious bedrooms, a cozy family room with a wood-burning fireplace, and a 4-piece bath. Outside, enjoy a beautifully landscaped yard, new fencing, a garden space, and a large double detached garage, plus newer shingles in 2017 and new furnace in 2024. Within steps from Albert Lacombe Catholic School and nearby playground, this perfect family home is a must see!
Building information
Type
*****
Amenities
*****
Appliances
*****
Architectural Style
*****
Basement Development
*****
Basement Type
*****
Constructed Date
*****
Construction Style Attachment
*****
Heating Type
*****
Size Interior
*****
Land information
Amenities
*****
Fence Type
*****
Rooms
Main level
Bedroom 2
*****
Primary Bedroom
*****
Kitchen
*****
Dining room
*****
Living room
*****
Lower level
Bedroom 4
*****
Bedroom 3
*****
Family room
*****
Main level
Bedroom 2
*****
Primary Bedroom
*****
Kitchen
*****
Dining room
*****
Living room
*****
Lower level
Bedroom 4
*****
Bedroom 3
*****
Family room
*****
Main level
Bedroom 2
*****
Primary Bedroom
*****
Kitchen
*****
Dining room
*****
Living room
*****
Lower level
Bedroom 4
*****
Bedroom 3
*****
Family room
*****
Main level
Bedroom 2
*****
Primary Bedroom
*****
Kitchen
*****
Dining room
*****
Living room
*****
Lower level
Bedroom 4
*****
Bedroom 3
*****
Family room
*****
Main level
Bedroom 2
*****
Primary Bedroom
*****
Kitchen
*****
Dining room
*****
Living room
*****
Lower level
Bedroom 4
*****
Bedroom 3
*****
Family room
*****
Courtesy of Rimrock Real Estate
Book a Showing for this property
Please note that filling out this form you'll be registered and your phone number without the +1 part will be used as a password.

