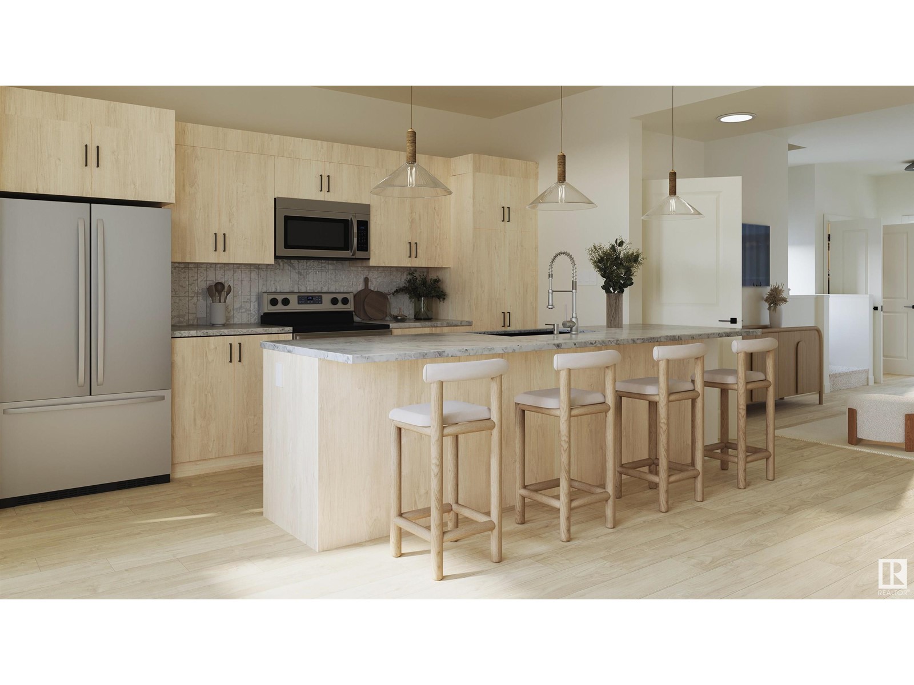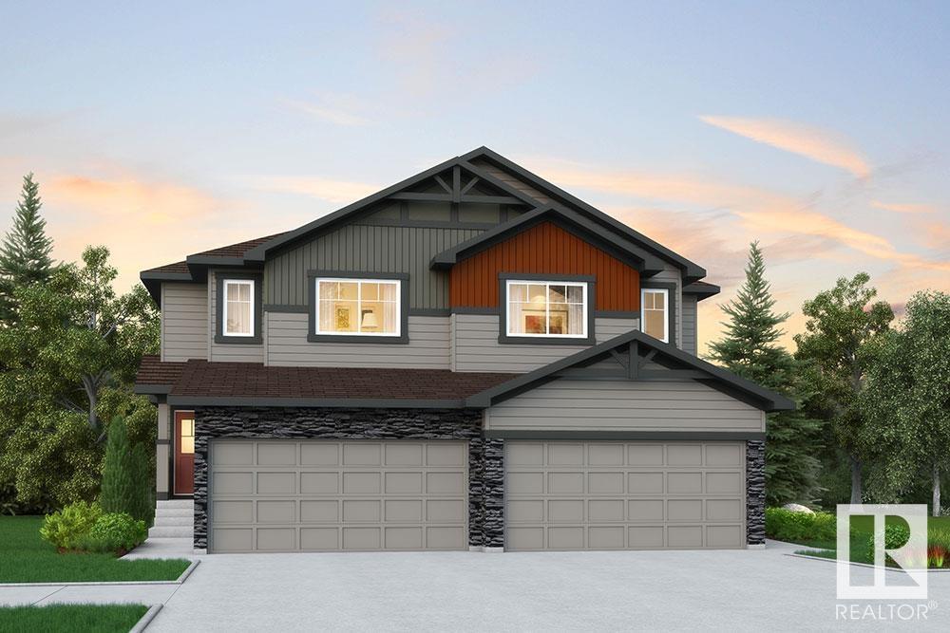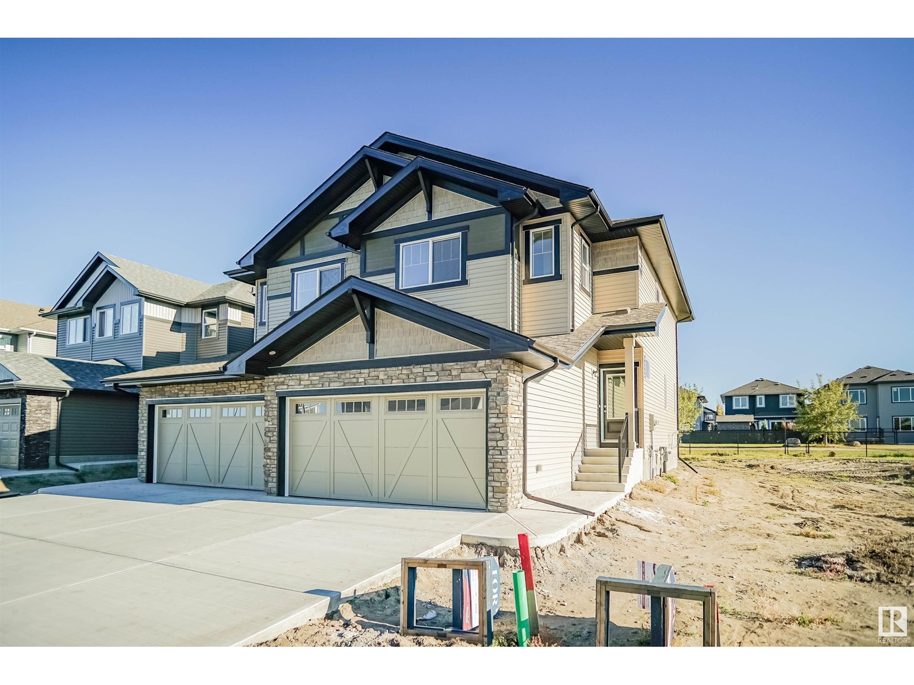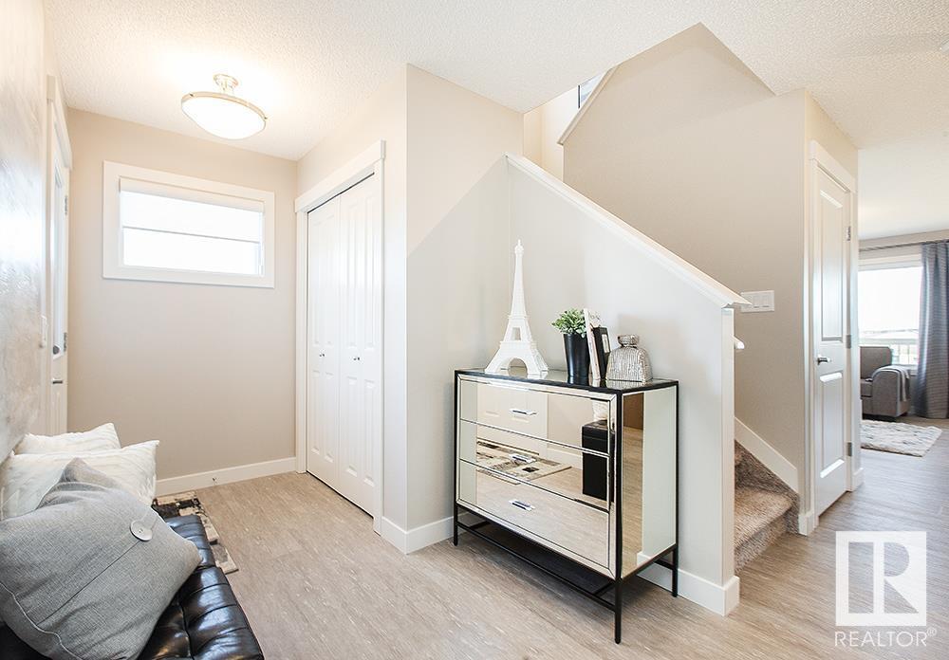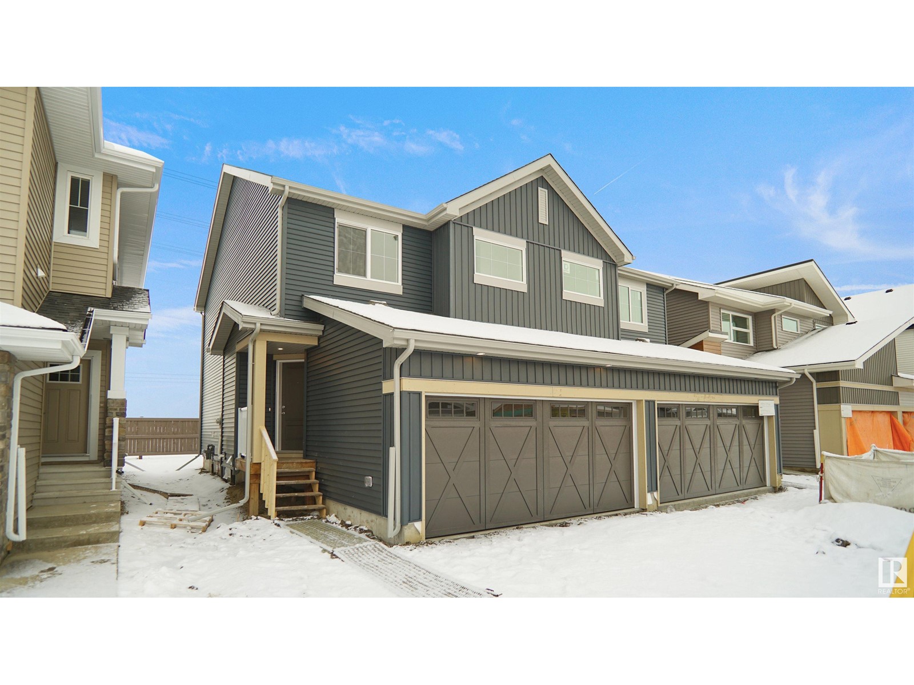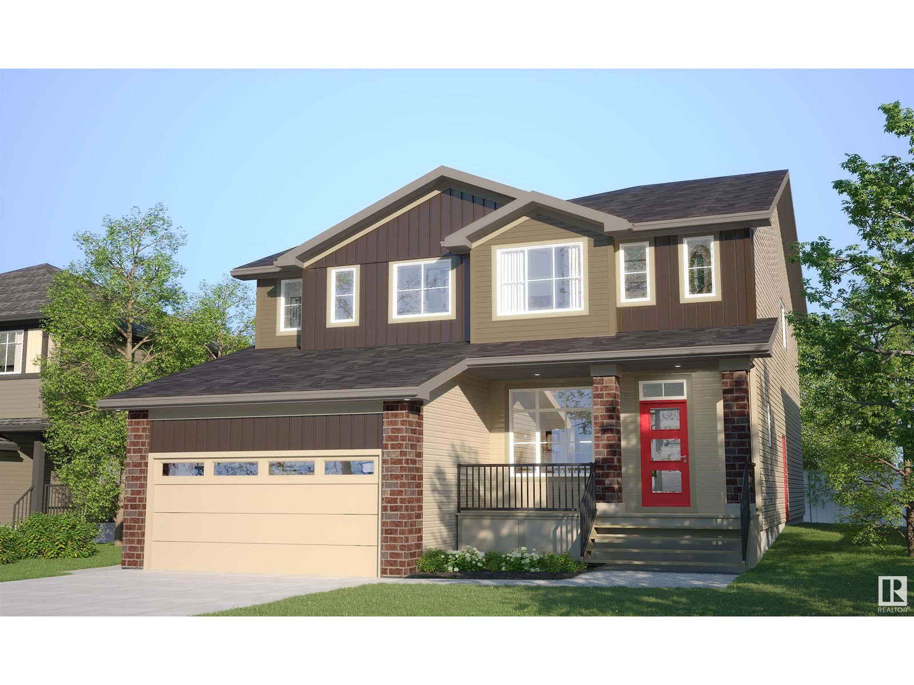Free account required
Unlock the full potential of your property search with a free account! Here's what you'll gain immediate access to:
- Exclusive Access to Every Listing
- Personalized Search Experience
- Favorite Properties at Your Fingertips
- Stay Ahead with Email Alerts
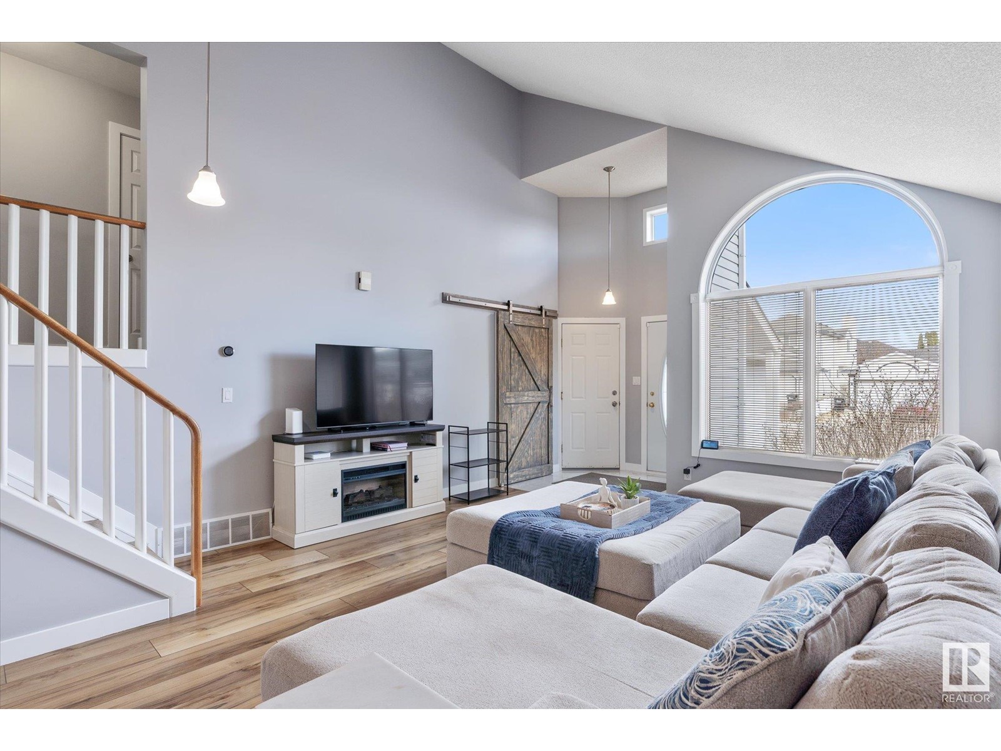
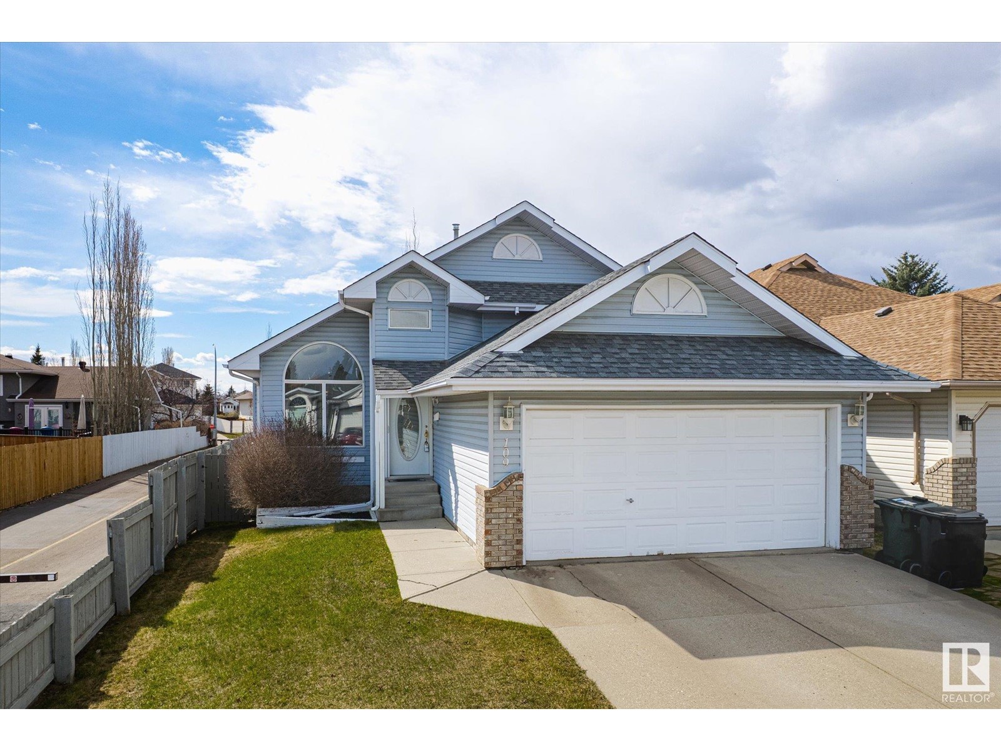
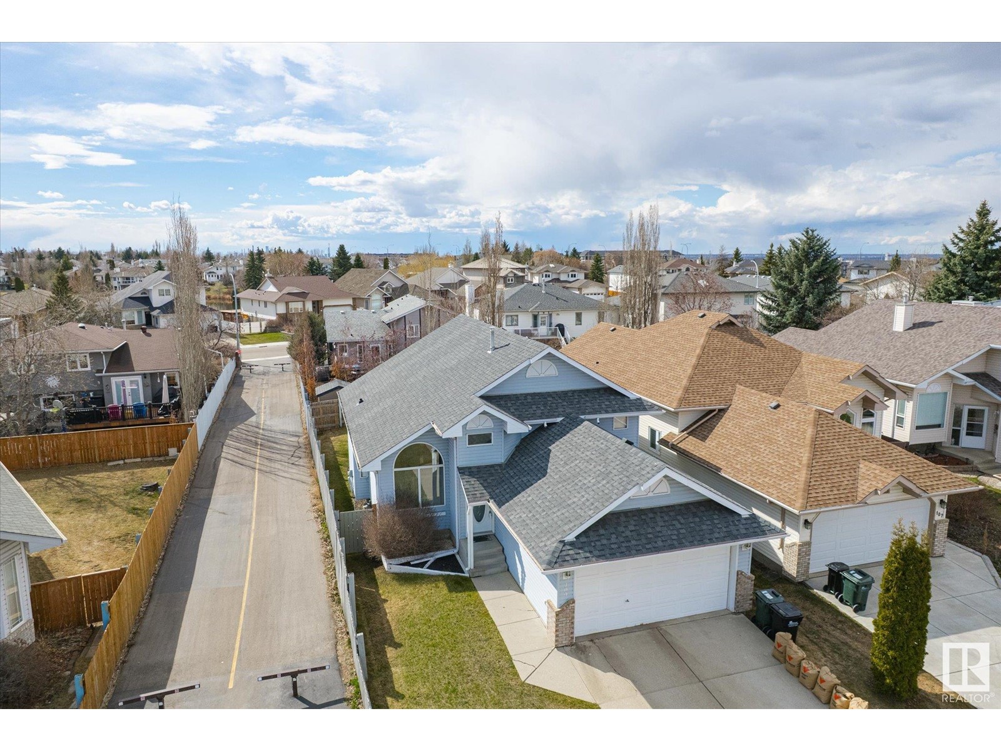
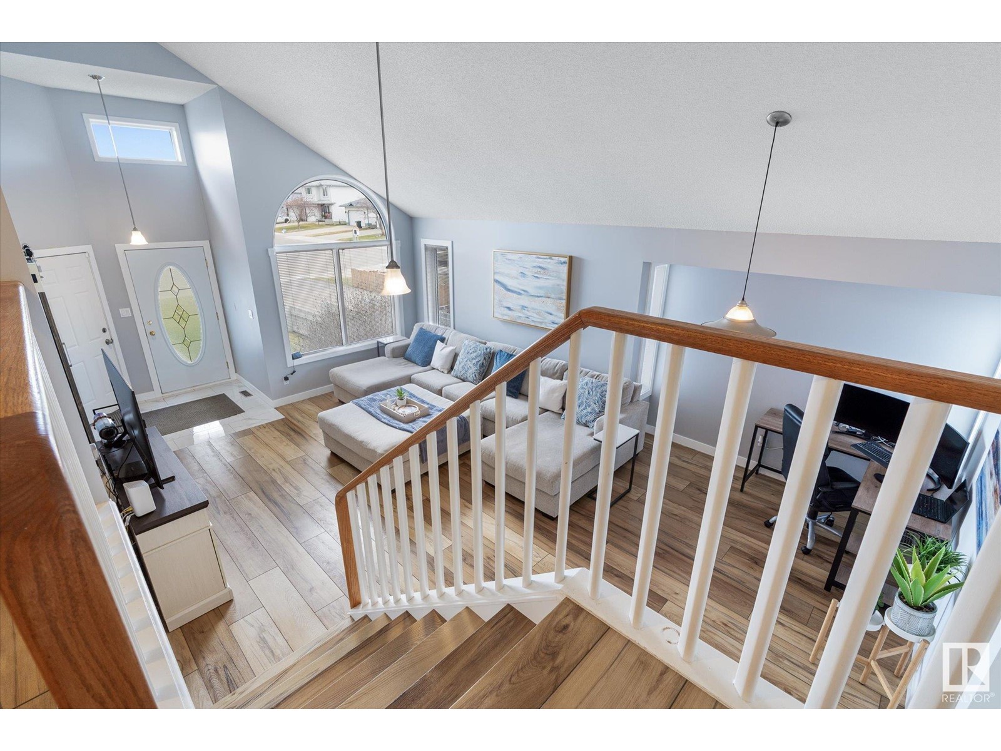
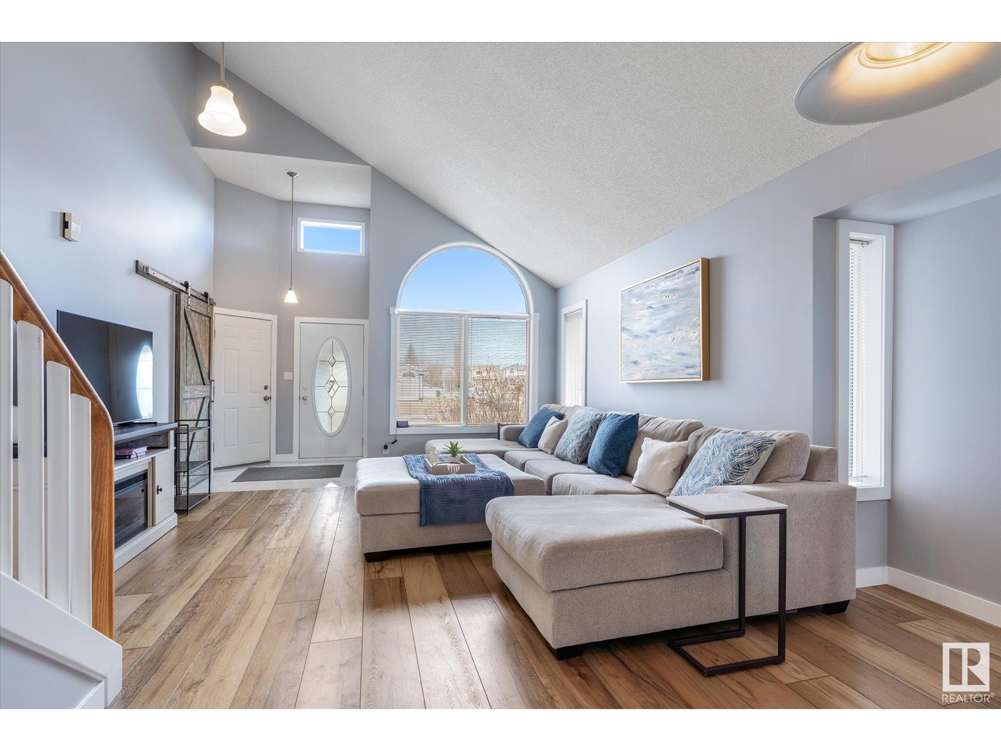
$509,000
109 CATALINA DR
Sherwood Park, Alberta, Alberta, T8H1T3
MLS® Number: E4432649
Property description
Perfect starter home in the community of Clover Bar Ranch! As you enter you are greeted by a large living room and dining room with vaulted ceilings, featuring upgraded luxury vinyl plank floors and new entry tile. At the rear of the home is a large eat-in kitchen with lots of cupboard space, an island, pantry, and direct access to the rear deck and yard. Upstairs you will find 3 good sized bedrooms and two full bathroom. The primary bedroom has a dual closets with organizers and an ensuite. The third level and basement are huge unfinished spaces with loads of potential, and roughed in plumbing for a third bath. Many upgrades to the property include vinyl plank 2020, sump pump & shingles 2017, hot water tank 2022, all poly-B plumbing replaced in 2022, and furnace and humidifier in 2024. The backyard is fenced and landscaped with a large deck. It has a great location close to schools, parks, close to amenities and quick access to the Yellowhead. This is a great home for a first time home buyer! A must see
Building information
Type
*****
Appliances
*****
Basement Development
*****
Basement Type
*****
Ceiling Type
*****
Constructed Date
*****
Construction Style Attachment
*****
Heating Type
*****
Size Interior
*****
Land information
Amenities
*****
Rooms
Upper Level
Bedroom 3
*****
Bedroom 2
*****
Primary Bedroom
*****
Main level
Kitchen
*****
Dining room
*****
Living room
*****
Upper Level
Bedroom 3
*****
Bedroom 2
*****
Primary Bedroom
*****
Main level
Kitchen
*****
Dining room
*****
Living room
*****
Upper Level
Bedroom 3
*****
Bedroom 2
*****
Primary Bedroom
*****
Main level
Kitchen
*****
Dining room
*****
Living room
*****
Upper Level
Bedroom 3
*****
Bedroom 2
*****
Primary Bedroom
*****
Main level
Kitchen
*****
Dining room
*****
Living room
*****
Upper Level
Bedroom 3
*****
Bedroom 2
*****
Primary Bedroom
*****
Main level
Kitchen
*****
Dining room
*****
Living room
*****
Upper Level
Bedroom 3
*****
Bedroom 2
*****
Primary Bedroom
*****
Main level
Kitchen
*****
Dining room
*****
Living room
*****
Courtesy of Rimrock Real Estate
Book a Showing for this property
Please note that filling out this form you'll be registered and your phone number without the +1 part will be used as a password.
