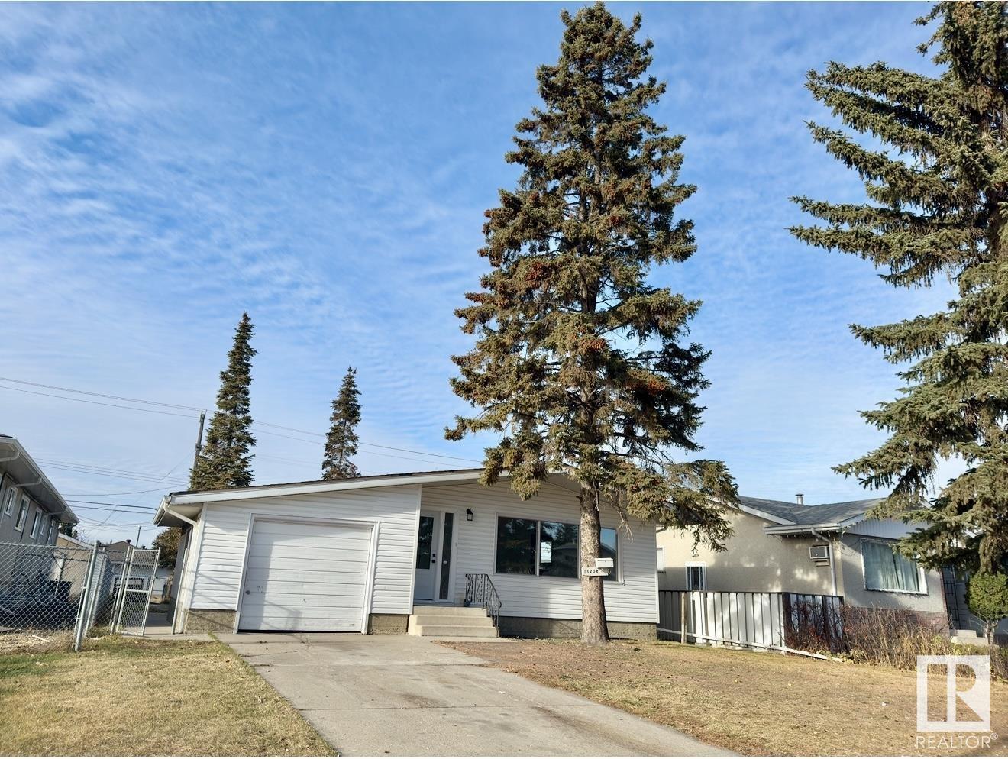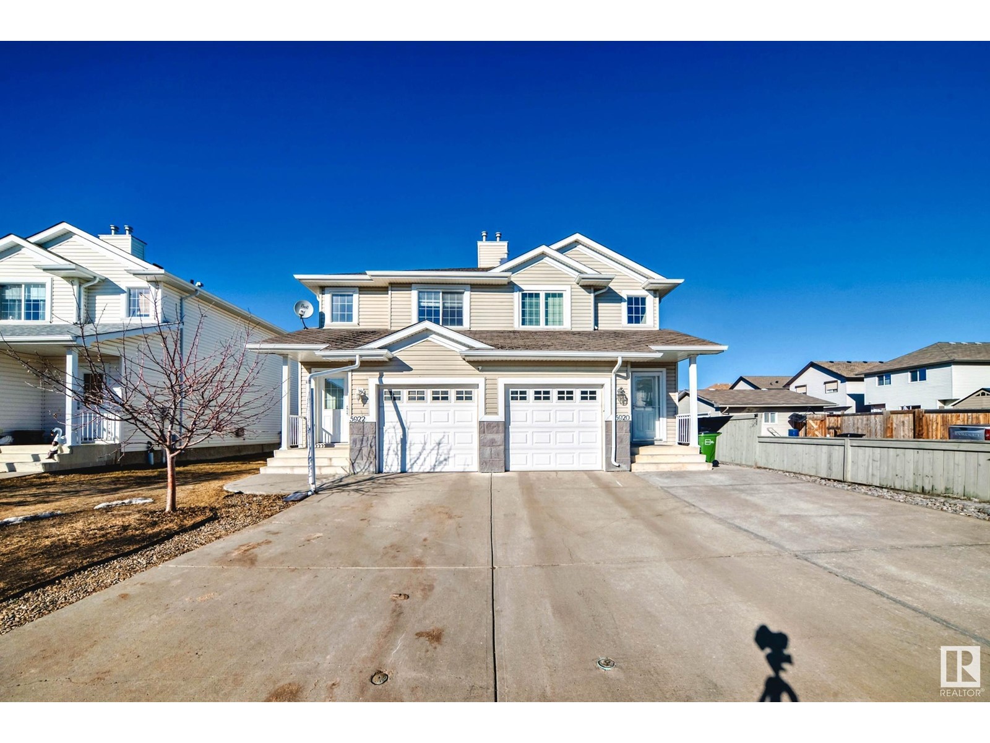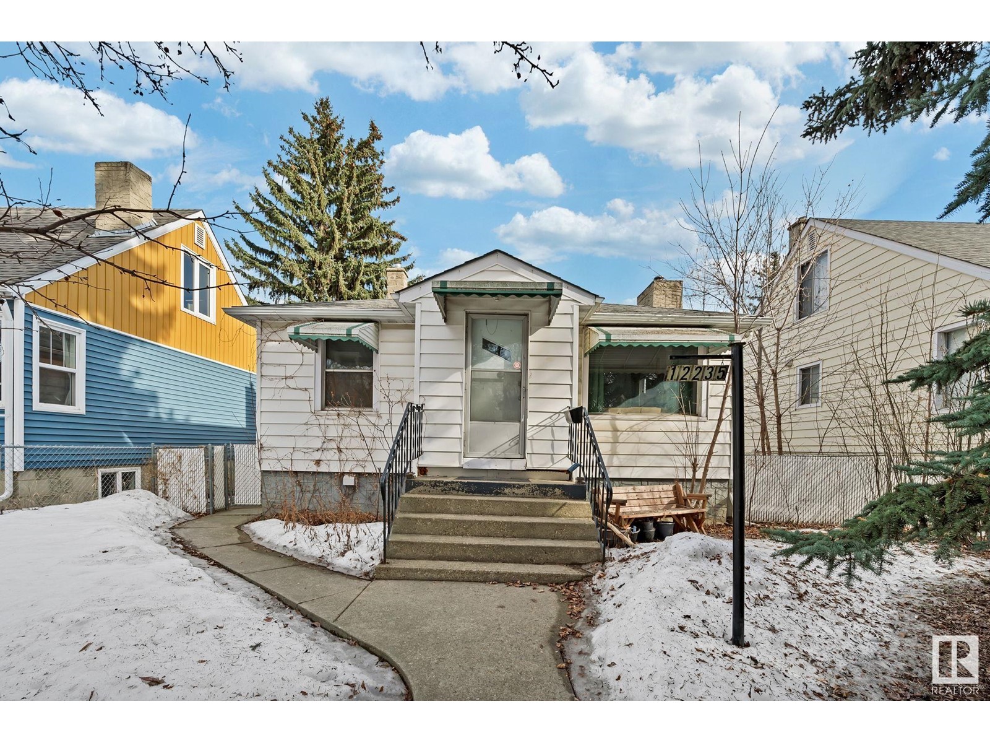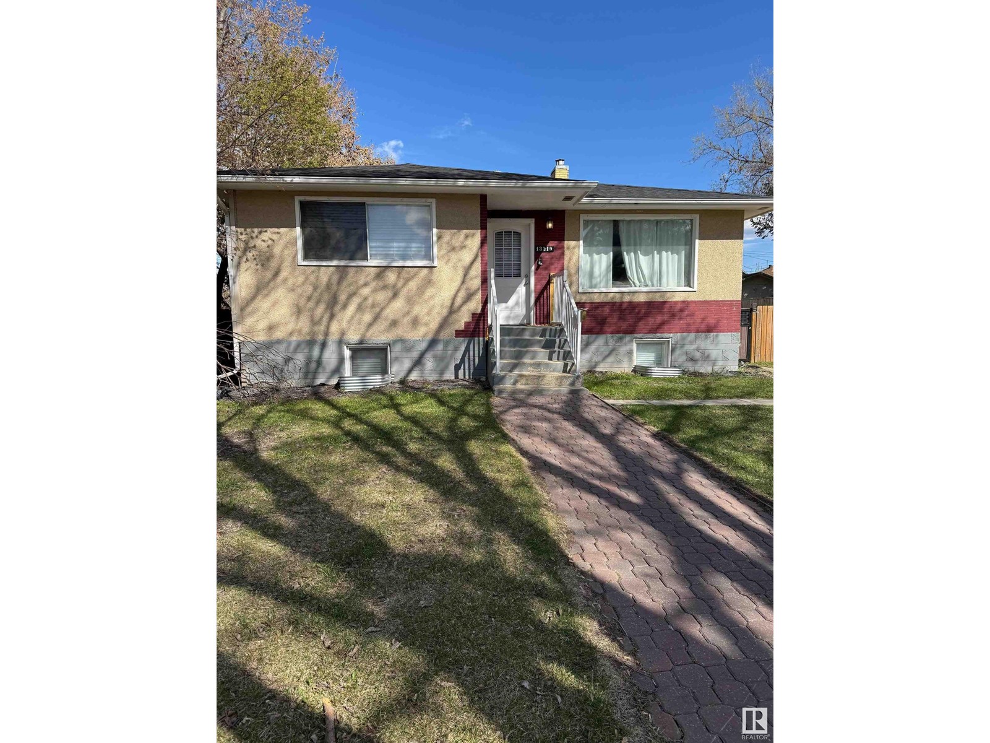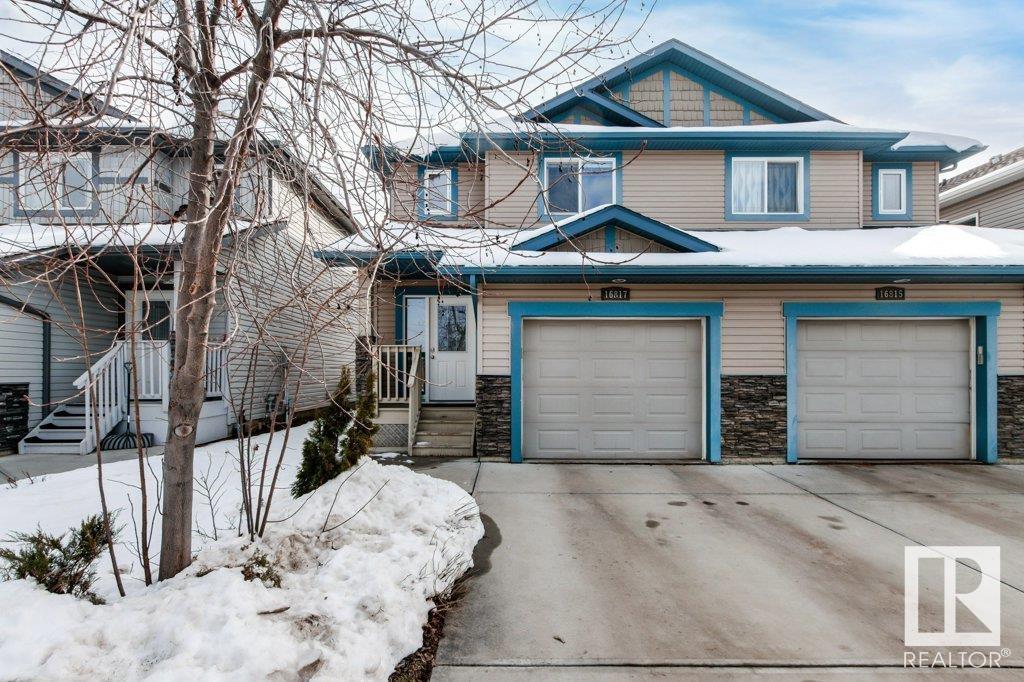Free account required
Unlock the full potential of your property search with a free account! Here's what you'll gain immediate access to:
- Exclusive Access to Every Listing
- Personalized Search Experience
- Favorite Properties at Your Fingertips
- Stay Ahead with Email Alerts
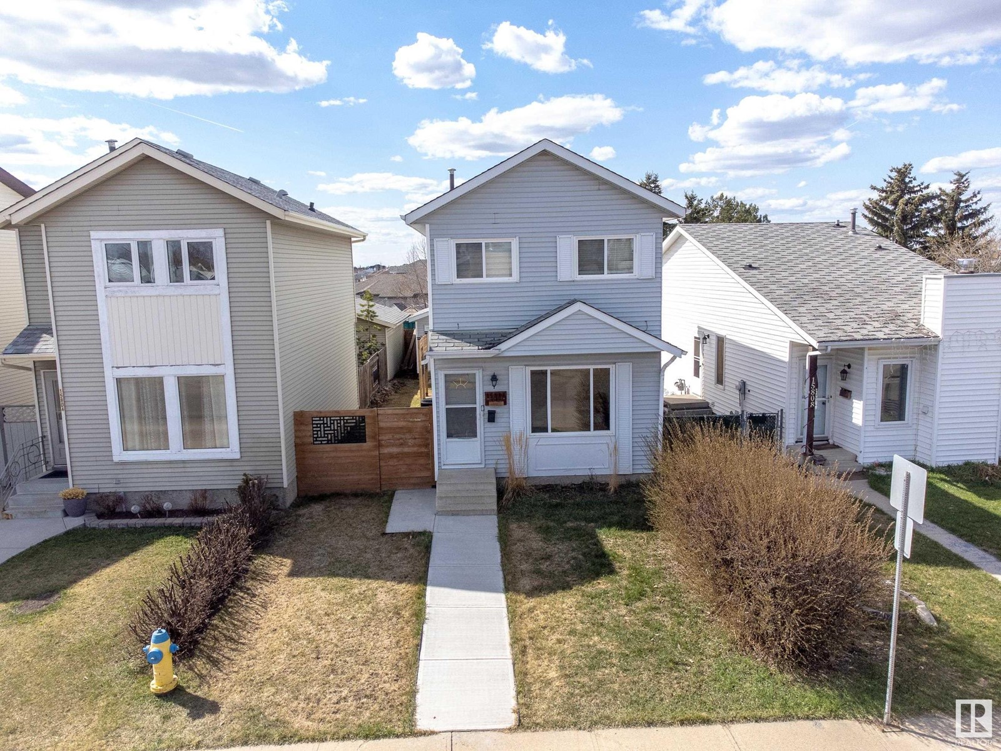
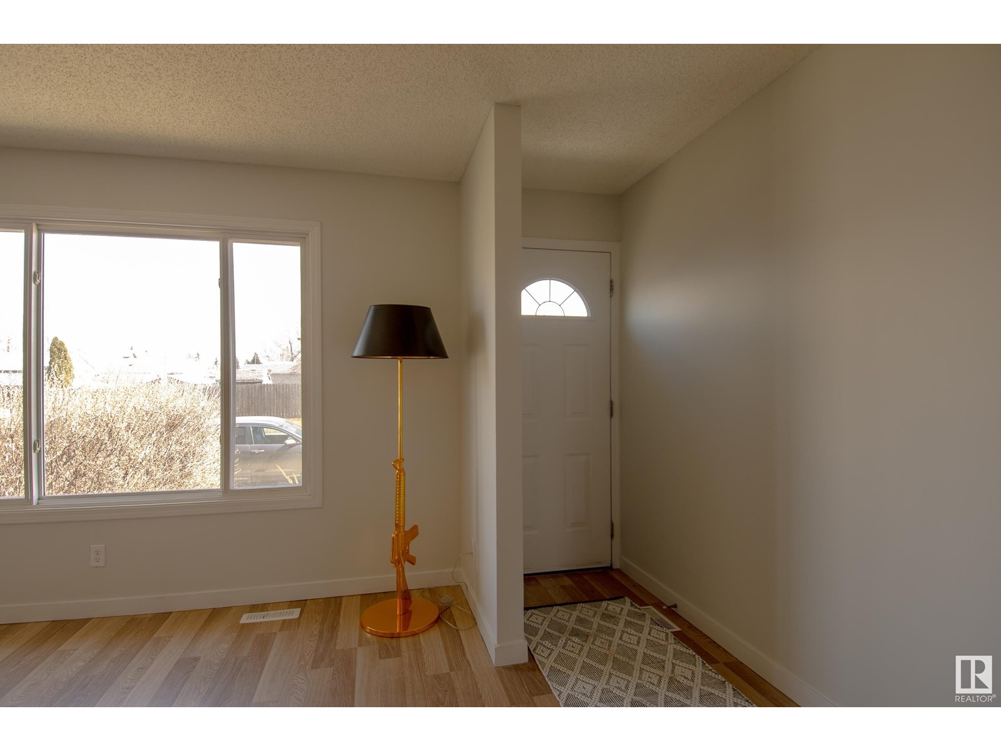
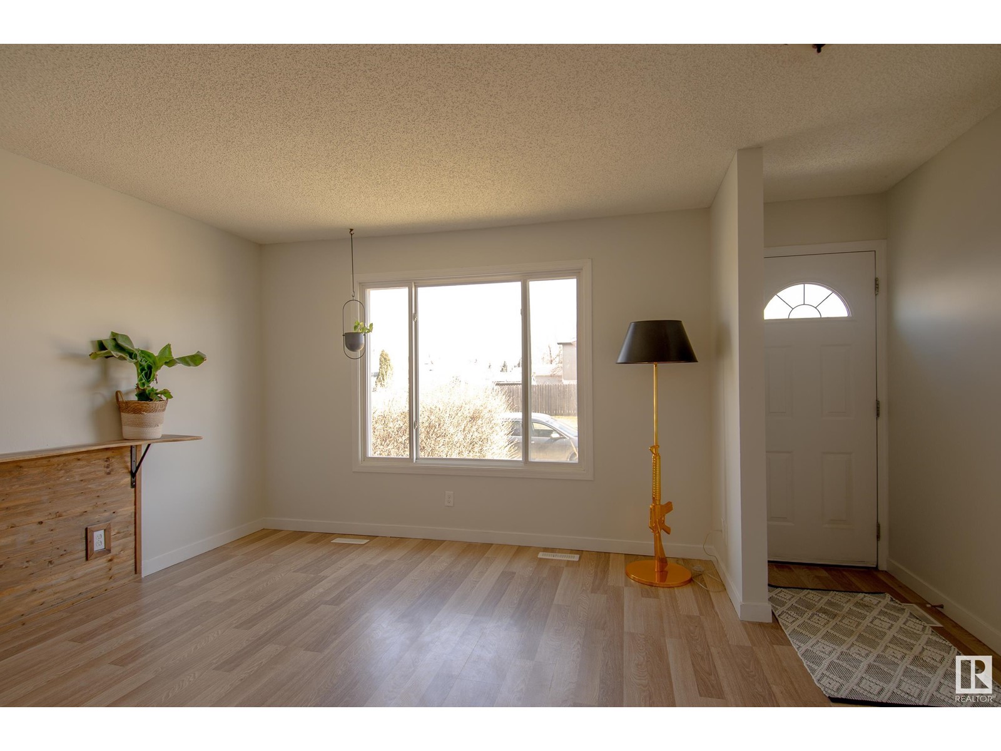
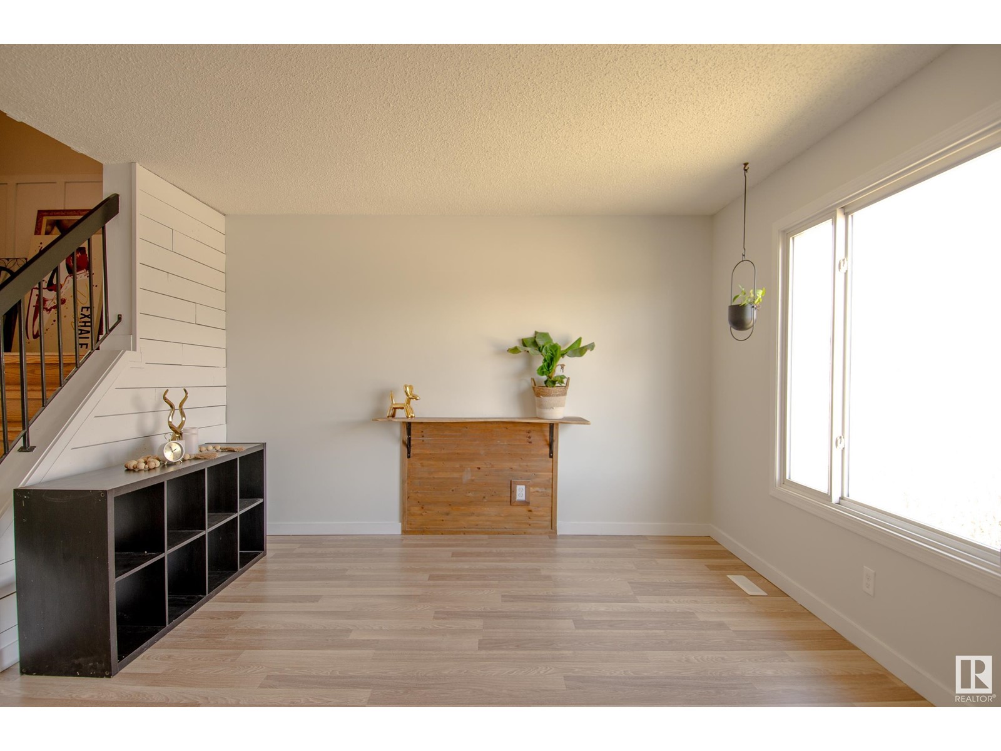
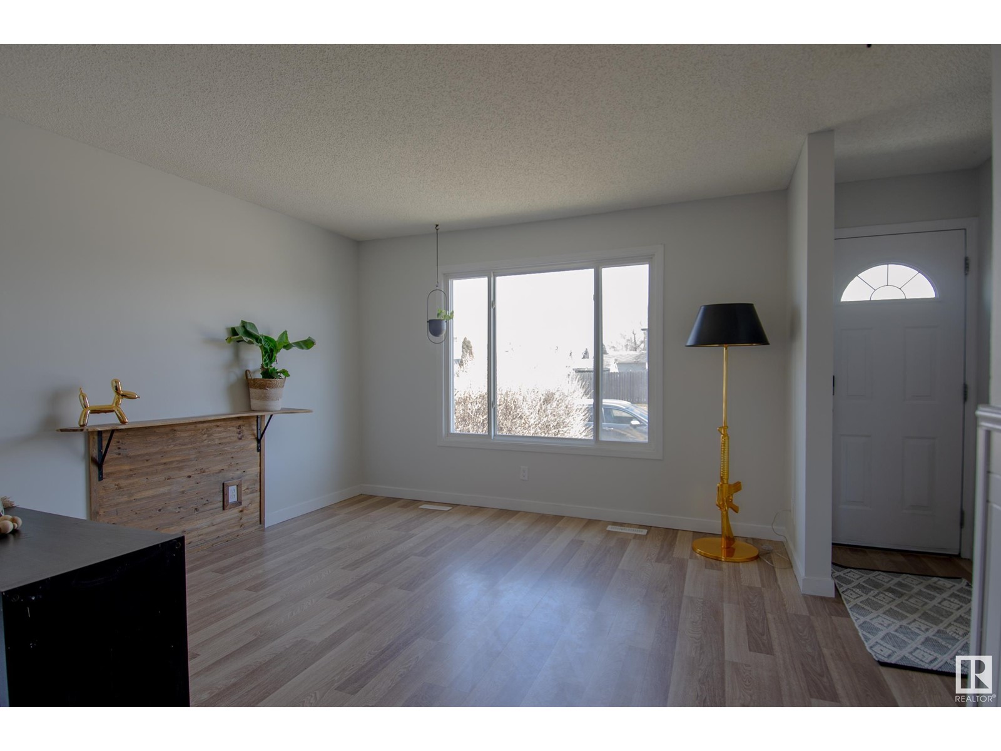
$374,900
15806 84 ST NW
Edmonton, Alberta, Alberta, T5Z2P1
MLS® Number: E4432658
Property description
This fully updated home offers a blend of comfort and functionality in a family-friendly location. Step inside to a bright and freshly painted interior with durable laminate flooring throughout the main floor. The kitchen features timeless white cabinetry, a subway tile backsplash, and stainless steel appliances. Upstairs, the spacious primary bedroom overlooks the park and includes a walk-in closet. Two additional bedrooms and a refreshed 4-piece bathroom complete the upper level. The basement offers a finished rec room, laundry area, and space for a future fourth bedroom. Outside, enjoy a west-facing backyard with patio, stone walkway, and storage shed. A newly built (2020) oversized single 16' x 22' garage adds convenience and value. Additional upgrades include newer windows, hot water tank, washer/dryer, central air conditioning and fencing. Located steps from parks and green space with easy access to amenities.
Building information
Type
*****
Appliances
*****
Basement Development
*****
Basement Type
*****
Constructed Date
*****
Construction Style Attachment
*****
Cooling Type
*****
Half Bath Total
*****
Heating Type
*****
Size Interior
*****
Stories Total
*****
Land information
Amenities
*****
Fence Type
*****
Size Irregular
*****
Size Total
*****
Rooms
Upper Level
Bedroom 3
*****
Bedroom 2
*****
Primary Bedroom
*****
Main level
Kitchen
*****
Living room
*****
Basement
Bedroom 4
*****
Family room
*****
Upper Level
Bedroom 3
*****
Bedroom 2
*****
Primary Bedroom
*****
Main level
Kitchen
*****
Living room
*****
Basement
Bedroom 4
*****
Family room
*****
Upper Level
Bedroom 3
*****
Bedroom 2
*****
Primary Bedroom
*****
Main level
Kitchen
*****
Living room
*****
Basement
Bedroom 4
*****
Family room
*****
Courtesy of MaxWell Progressive
Book a Showing for this property
Please note that filling out this form you'll be registered and your phone number without the +1 part will be used as a password.

