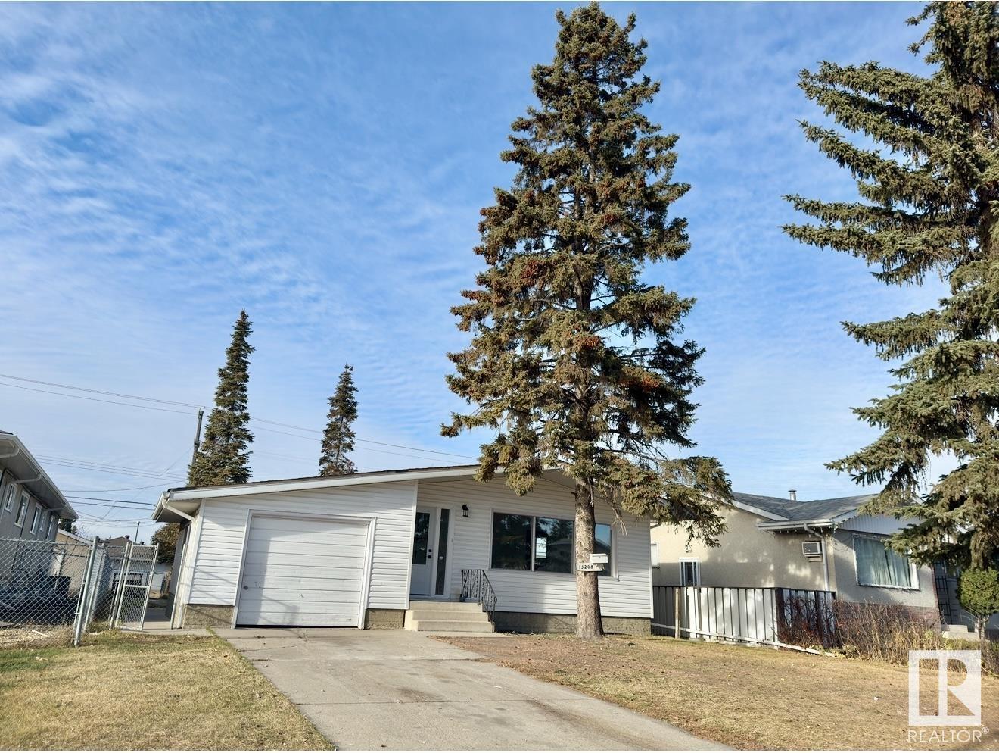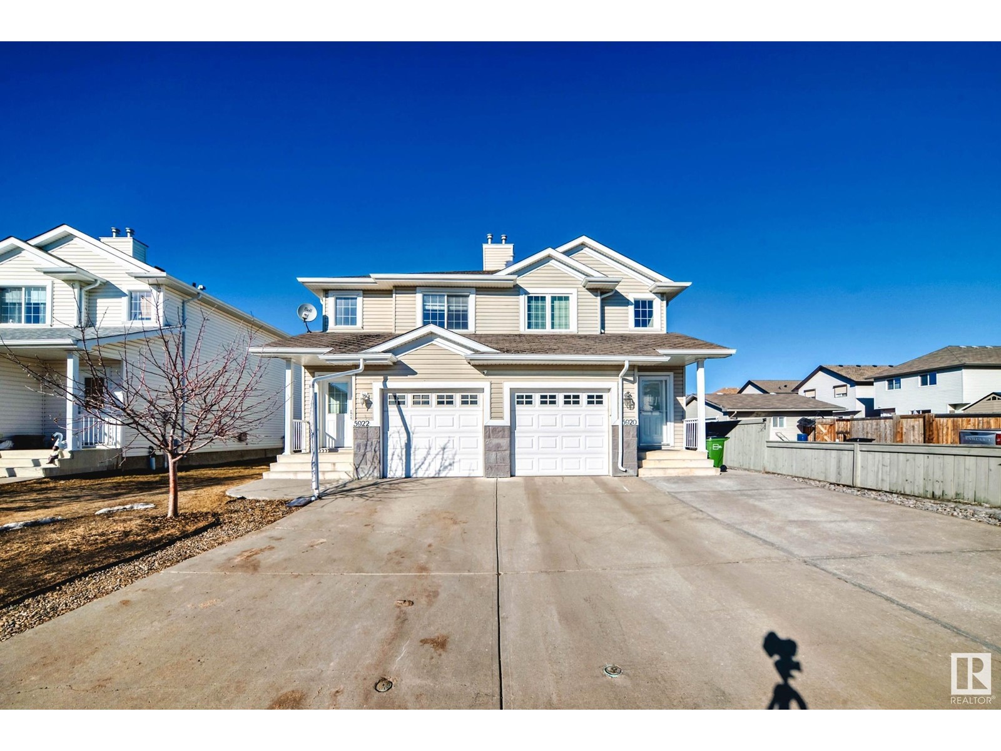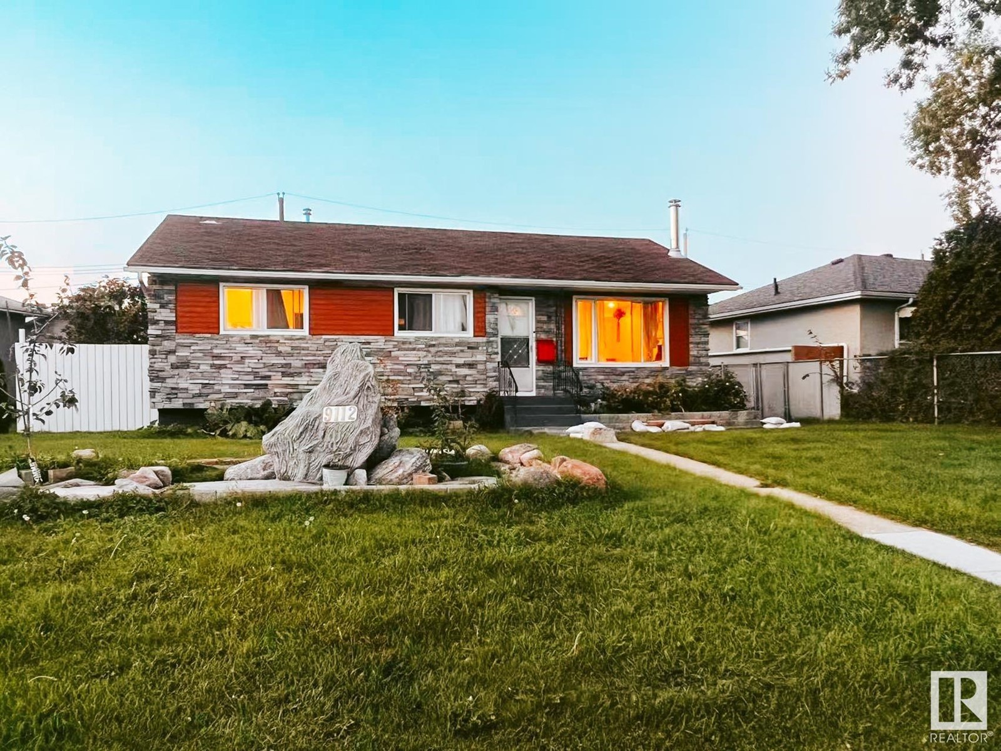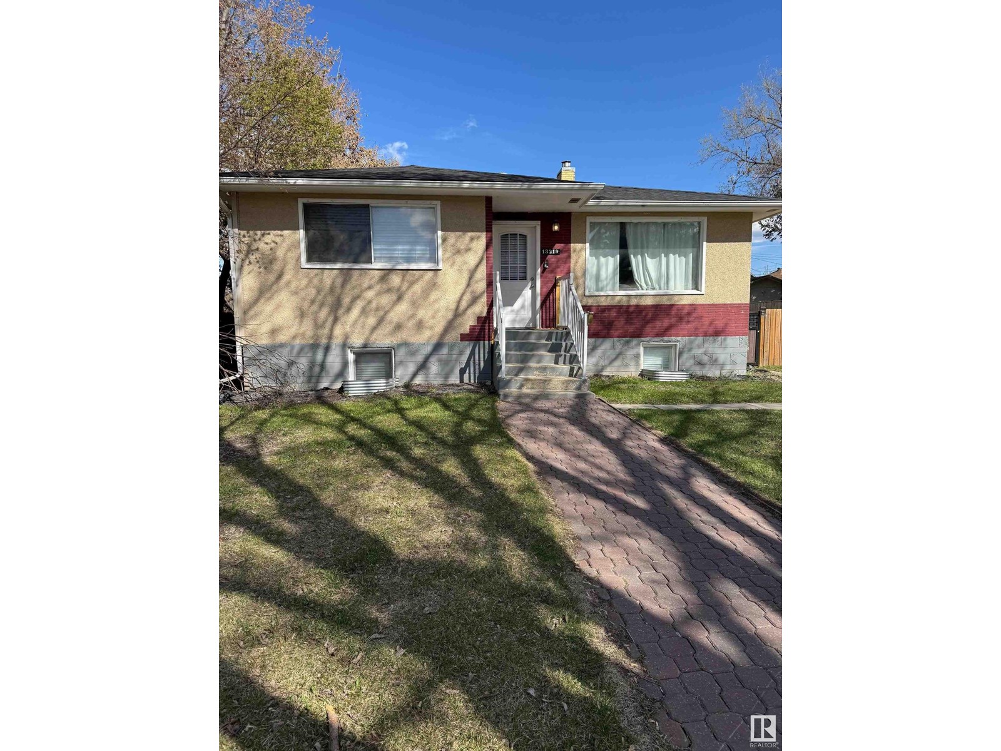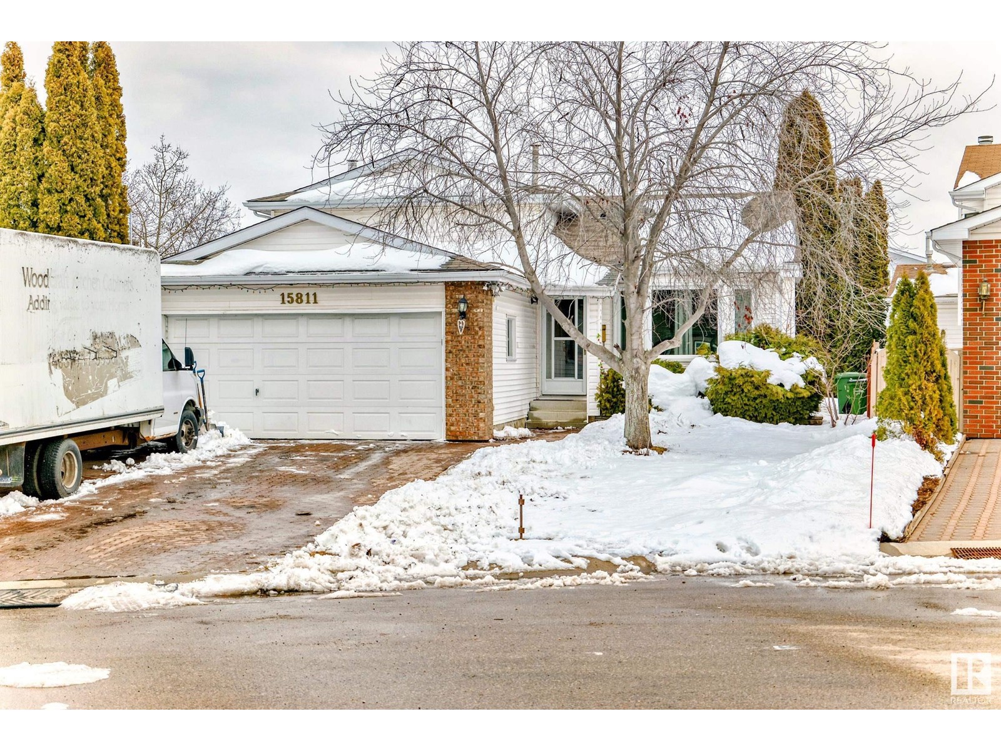Free account required
Unlock the full potential of your property search with a free account! Here's what you'll gain immediate access to:
- Exclusive Access to Every Listing
- Personalized Search Experience
- Favorite Properties at Your Fingertips
- Stay Ahead with Email Alerts


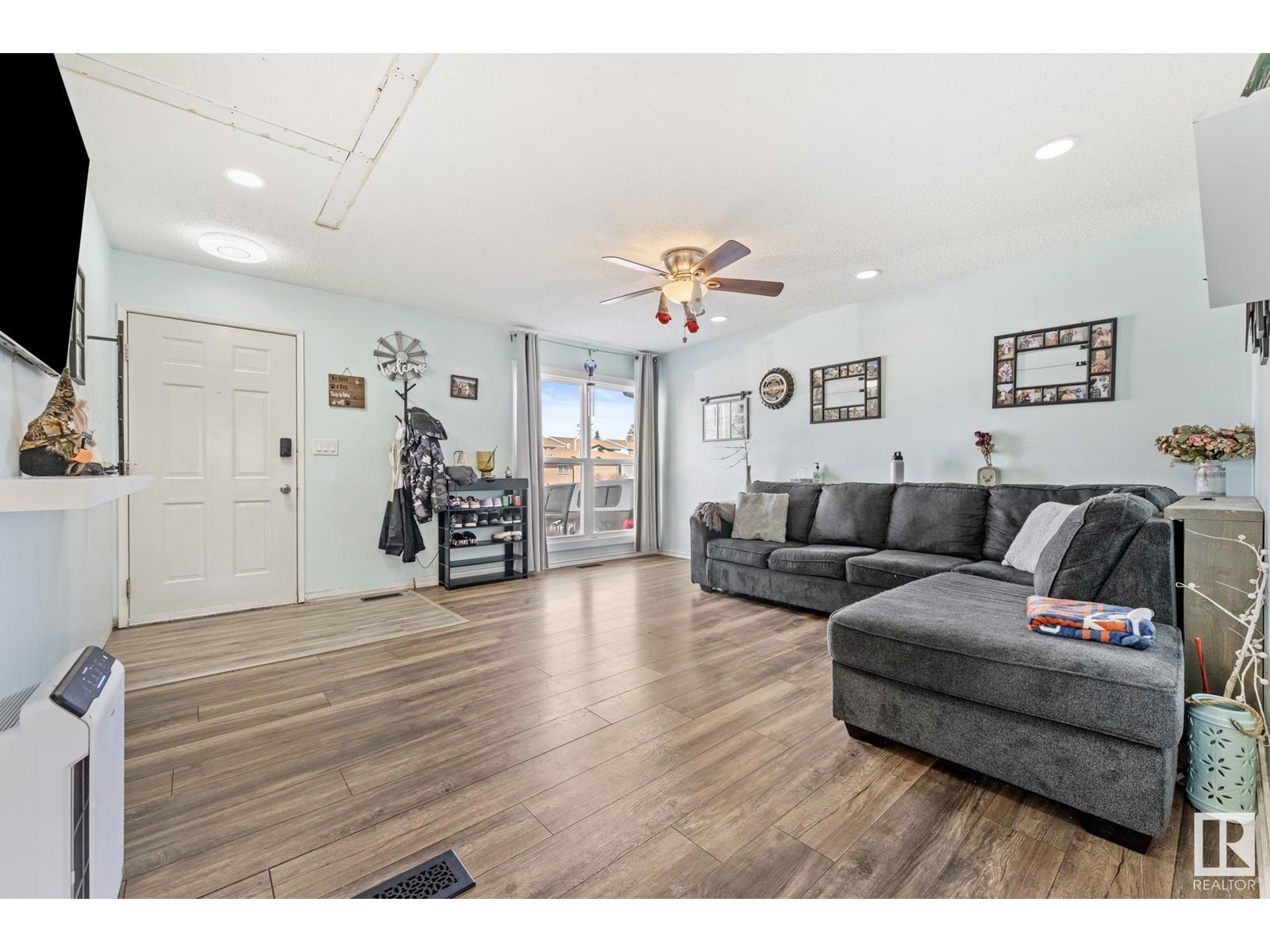

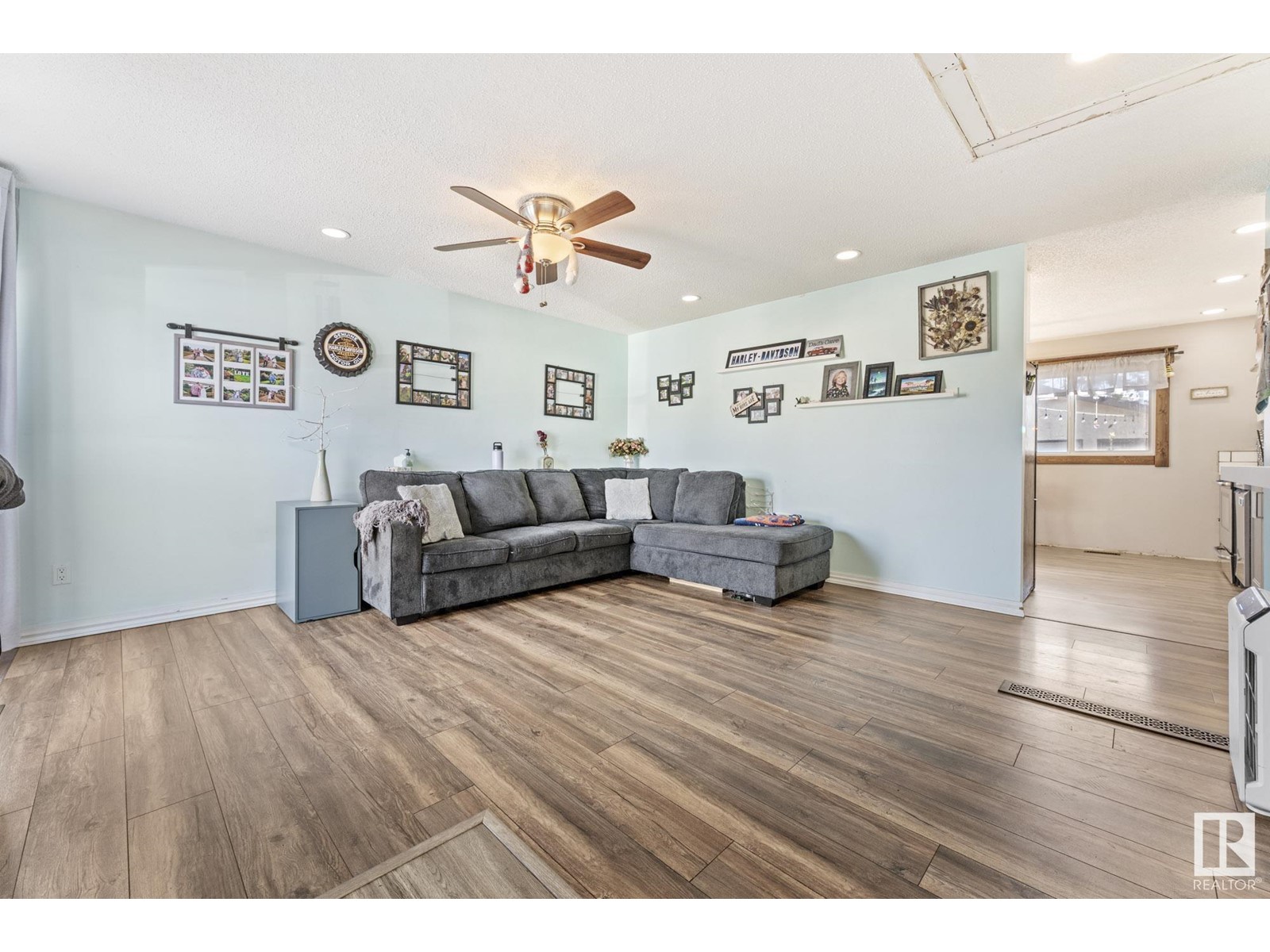
$392,900
17051 98 ST NW
Edmonton, Alberta, Alberta, T5X3G5
MLS® Number: E4432881
Property description
QUIET, PRIVATE backyard. 1002 sq ft (+ 894 sq ft) bungalow has 1896 sq ft of living on 2 levels. Peaceful backyard provided by berm behind - no homes look into your yard. No need for school bus: it's a short walk to Baturyn Elem (K-6) & St. Charles Elem (K-6) w/playground, skating rink, & community league. 300m to Namao Ctr via walking paths behind home. Kitchen reno (2022) incl new cabinets, flooring, appliances, sink & more. New roof on house and garage in 2018! 3+1 bdrms, 2 family rms (bsmt) 4 & 3 pc baths, laundry, storage under stairs. Main flr bath new in 2013. New furnace in 2021 ($5,000). 4 windows replaced in 2011 ($4,000), 3 windows in 2022 ($4,500). PARKING GALORE! Heated insulated 24x24 dbl det garage w/220 volt. Extra long driveway for RV/boat/etc. Plenty of space in fenced backyard for kids/pets. The floor plan was opened up by front door by removing the front entry closet, creating open concept. 2024 Taxes $2970.74. Possession flexible. Large 5,000 sq ft lot.
Building information
Type
*****
Appliances
*****
Architectural Style
*****
Basement Development
*****
Basement Type
*****
Constructed Date
*****
Construction Style Attachment
*****
Heating Type
*****
Size Interior
*****
Stories Total
*****
Land information
Amenities
*****
Fence Type
*****
Rooms
Main level
Bedroom 3
*****
Bedroom 2
*****
Primary Bedroom
*****
Kitchen
*****
Living room
*****
Basement
Recreation room
*****
Laundry room
*****
Utility room
*****
Storage
*****
Bedroom 4
*****
Main level
Bedroom 3
*****
Bedroom 2
*****
Primary Bedroom
*****
Kitchen
*****
Living room
*****
Basement
Recreation room
*****
Laundry room
*****
Utility room
*****
Storage
*****
Bedroom 4
*****
Main level
Bedroom 3
*****
Bedroom 2
*****
Primary Bedroom
*****
Kitchen
*****
Living room
*****
Basement
Recreation room
*****
Laundry room
*****
Utility room
*****
Storage
*****
Bedroom 4
*****
Main level
Bedroom 3
*****
Bedroom 2
*****
Primary Bedroom
*****
Kitchen
*****
Living room
*****
Basement
Recreation room
*****
Laundry room
*****
Utility room
*****
Storage
*****
Bedroom 4
*****
Main level
Bedroom 3
*****
Bedroom 2
*****
Primary Bedroom
*****
Kitchen
*****
Living room
*****
Basement
Recreation room
*****
Laundry room
*****
Utility room
*****
Storage
*****
Bedroom 4
*****
Courtesy of RE/MAX River City
Book a Showing for this property
Please note that filling out this form you'll be registered and your phone number without the +1 part will be used as a password.
