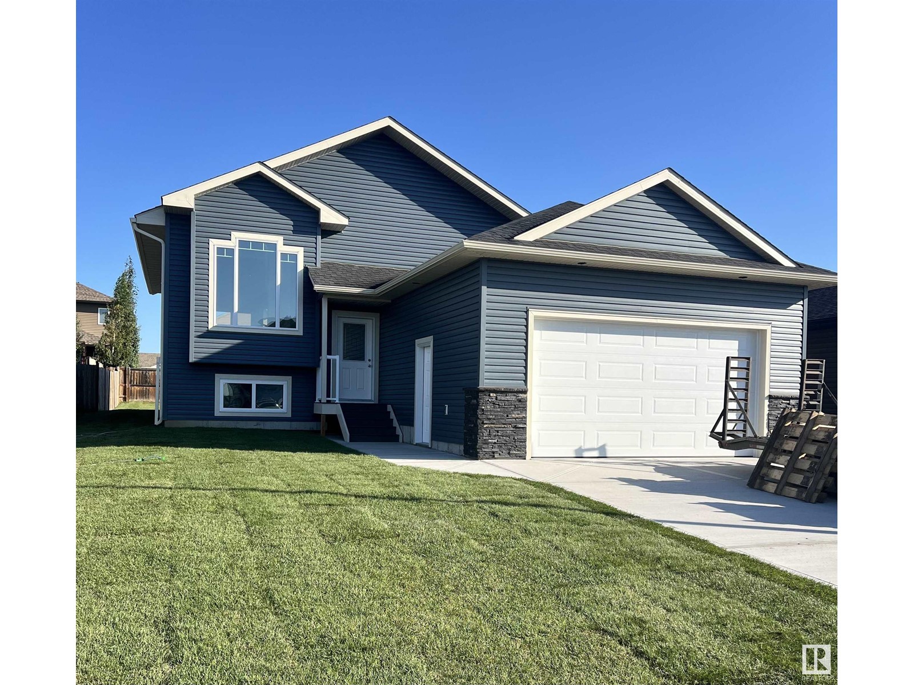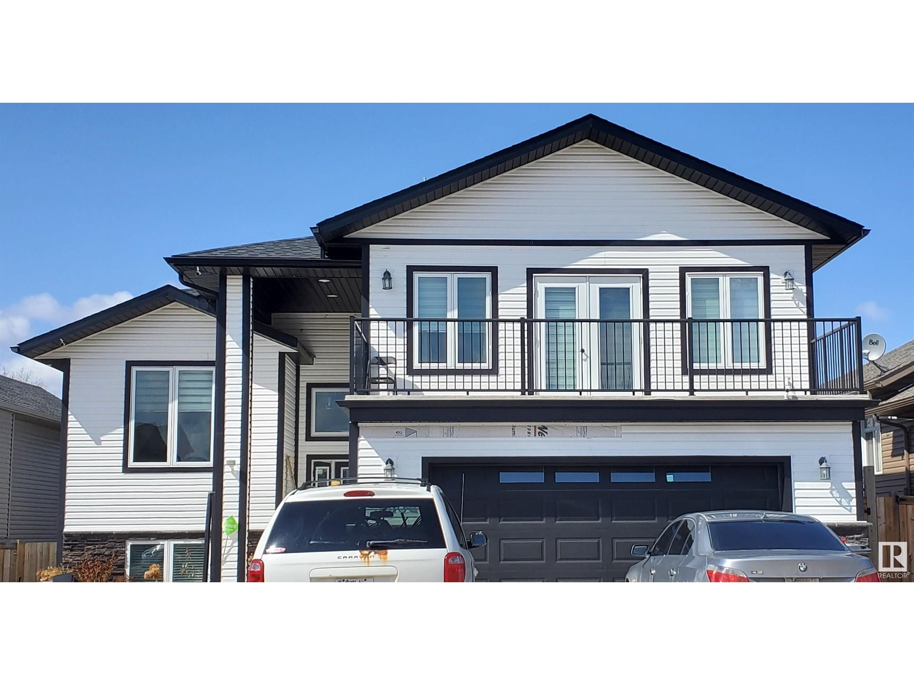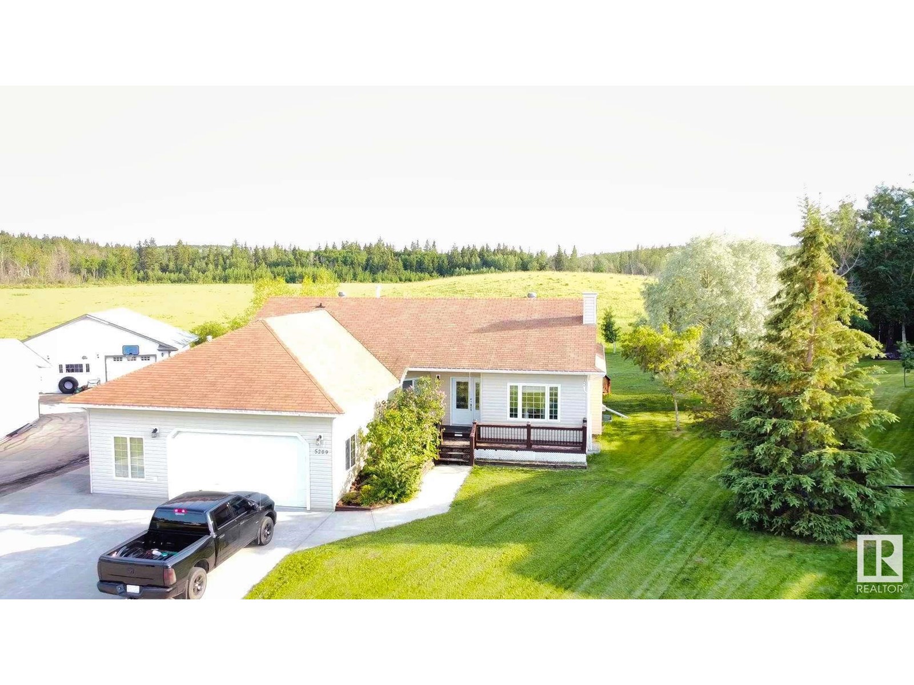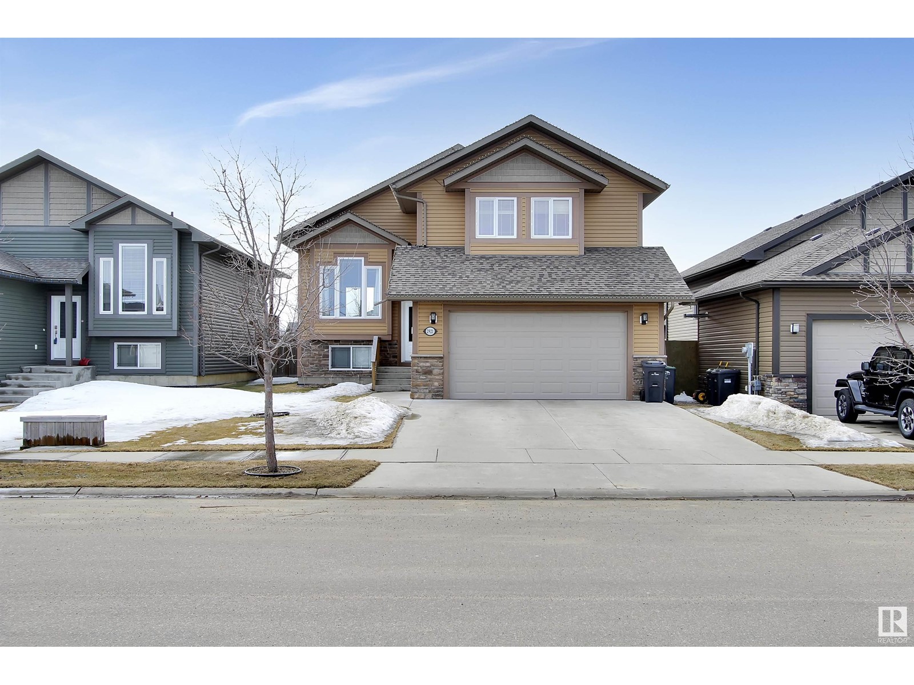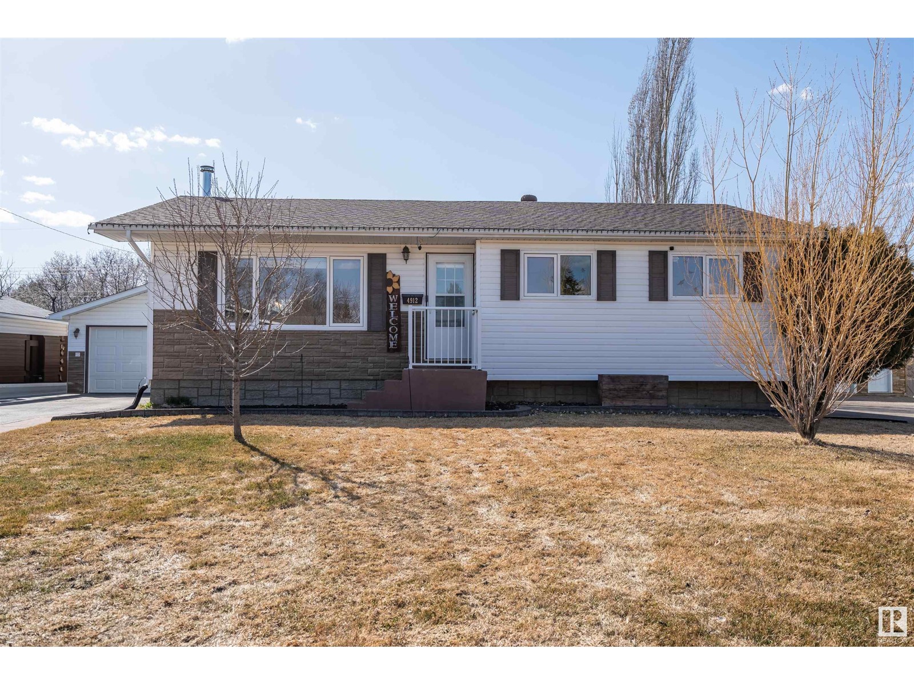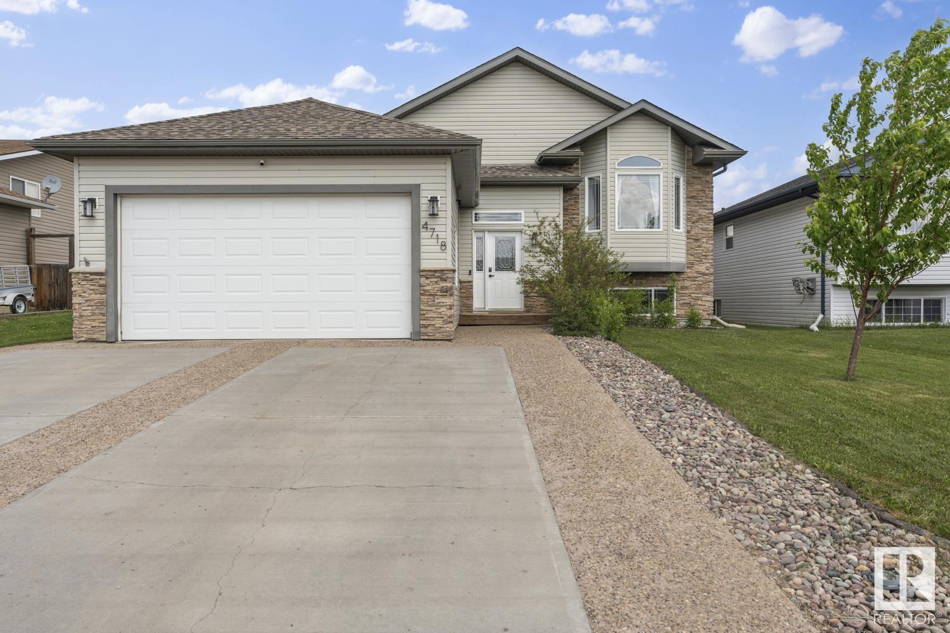Free account required
Unlock the full potential of your property search with a free account! Here's what you'll gain immediate access to:
- Exclusive Access to Every Listing
- Personalized Search Experience
- Favorite Properties at Your Fingertips
- Stay Ahead with Email Alerts
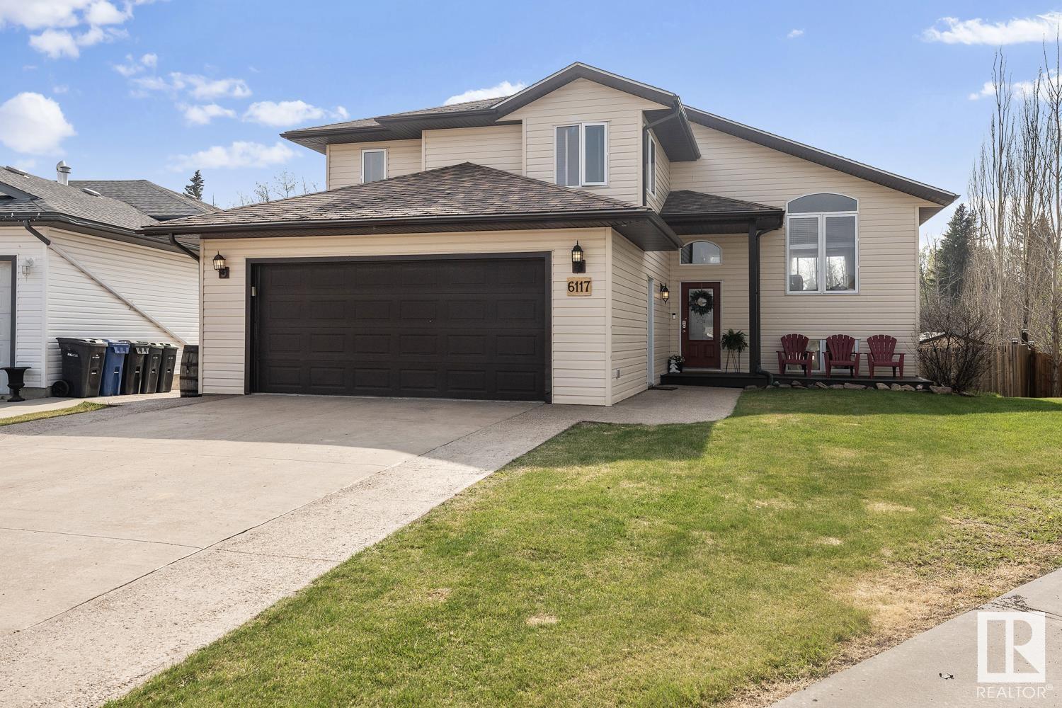
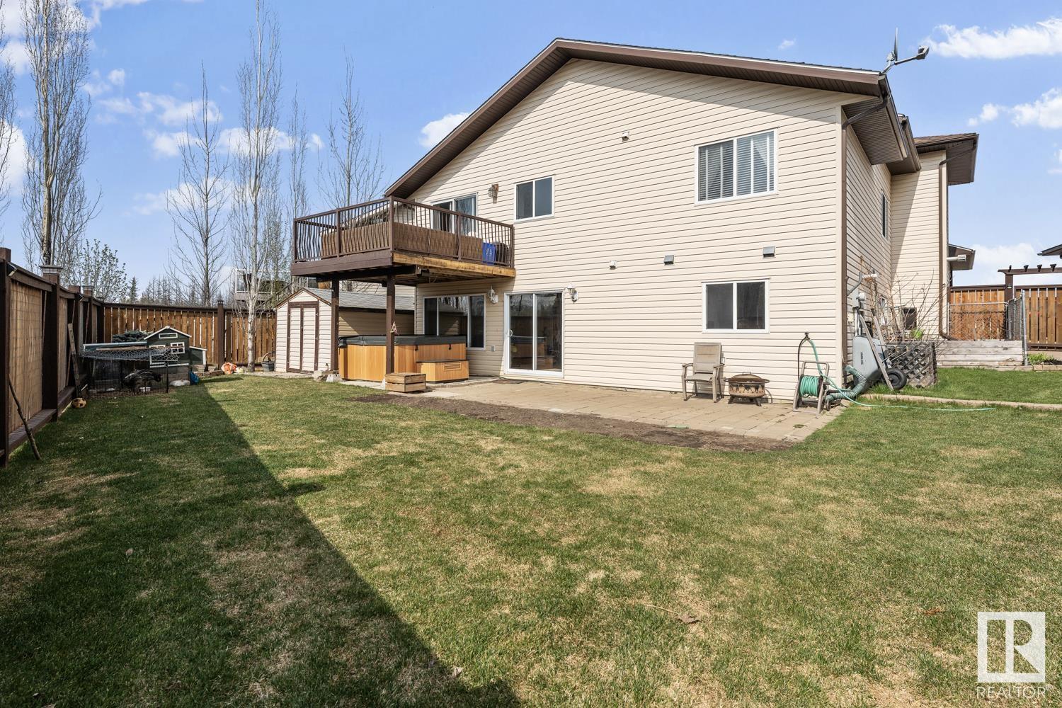
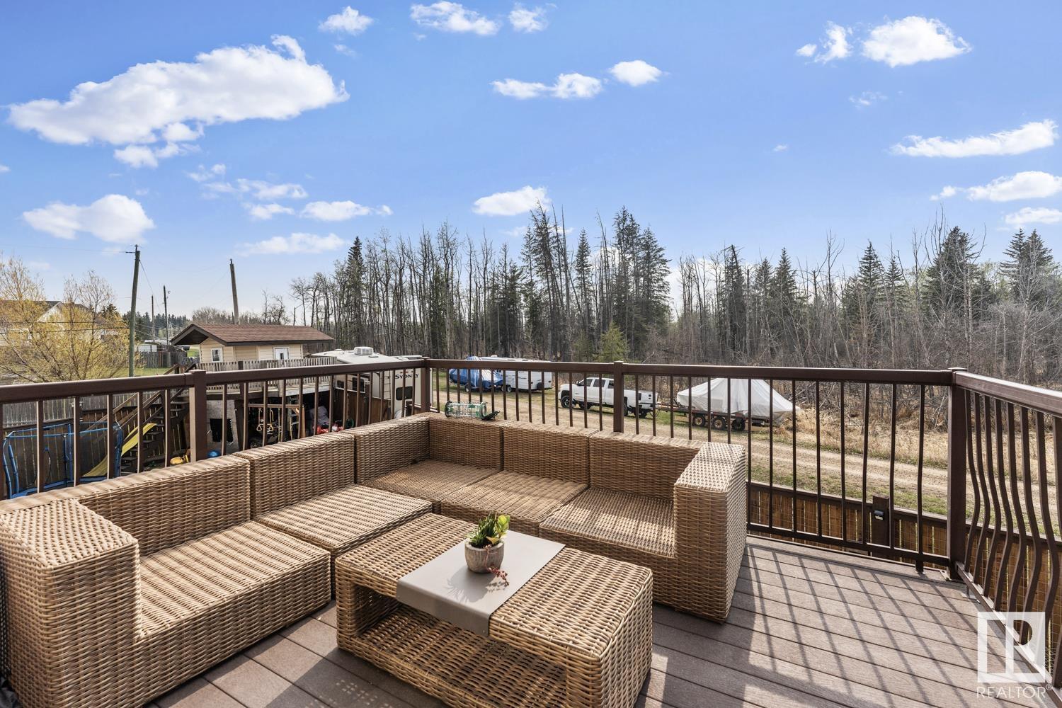
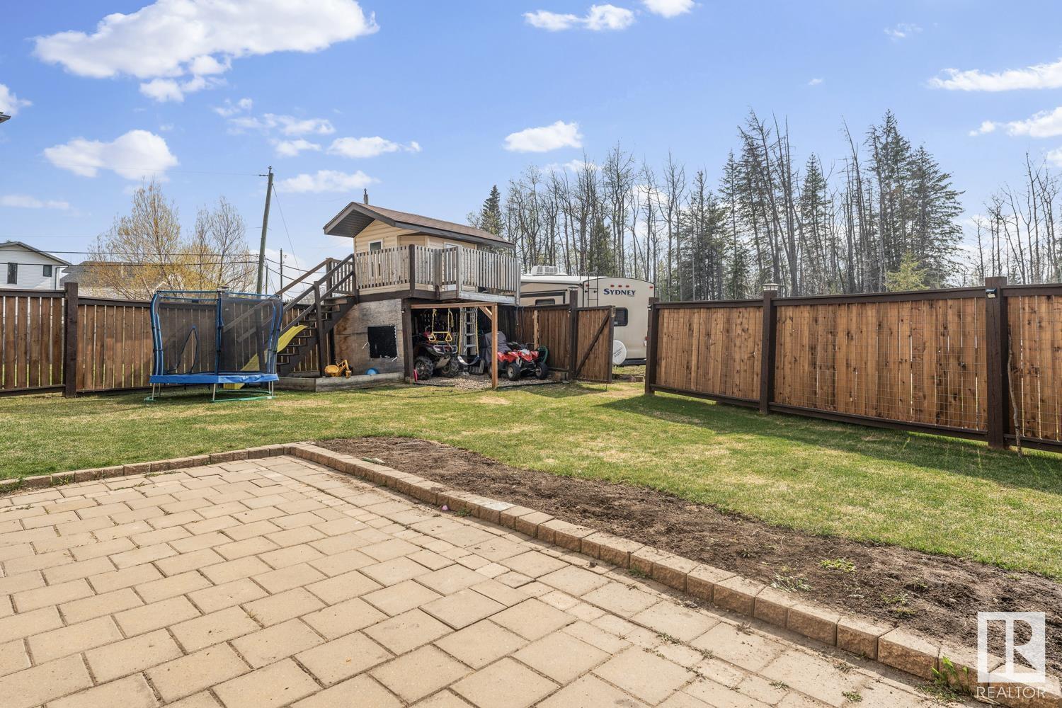
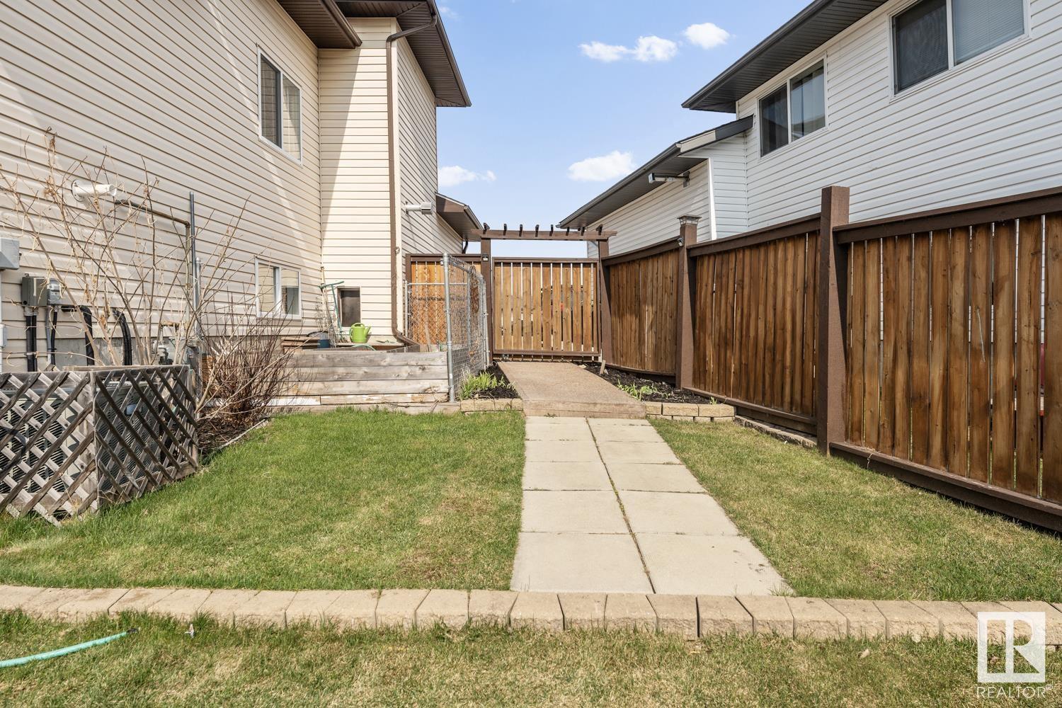
$414,900
6117 54 AV
Cold Lake, Alberta, Alberta, T9M2C8
MLS® Number: E4433243
Property description
This 5 bedroom/3 bathroom home in the SWEETEST location backing onto green space is a must see!, Air conditioning, walk out heated basement, vaulted ceiling, gas fireplace and gorgeous bamboo flooring are just a few great features. The large aggregate stone driveway greets you with double attached heated garage. Open concept layout with white cabinetry, eat up middle island, marble backsplash,black appliances and direct access to the COMPOSITE deck.Primary bedroom has walk-in closet and 3 piece ensuite. 2 more bedrooms round off the main area with 4 piece bathroom.The bright basement with BIG windows and sliding door has 2 large bedrooms, a 3 piece bathroom and spacious family room. The best part of this house is the AMAZING back yard with hot tub, playhouse, dog run and all completely fenced. The green space behind can be the talk of many adventures, with walking paths and alley access to the yard for RV storage.UPGRADES:furnace 2022 & 2 hot water tanks 2023. Hot tub was completely refurbished in 2022.
Building information
Type
*****
Amenities
*****
Appliances
*****
Architectural Style
*****
Basement Development
*****
Basement Features
*****
Basement Type
*****
Ceiling Type
*****
Constructed Date
*****
Construction Style Attachment
*****
Cooling Type
*****
Fireplace Fuel
*****
Fireplace Present
*****
Fireplace Type
*****
Heating Type
*****
Size Interior
*****
Land information
Amenities
*****
Fence Type
*****
Rooms
Upper Level
Primary Bedroom
*****
Main level
Bedroom 3
*****
Bedroom 2
*****
Kitchen
*****
Dining room
*****
Living room
*****
Lower level
Bedroom 5
*****
Bedroom 4
*****
Family room
*****
Upper Level
Primary Bedroom
*****
Main level
Bedroom 3
*****
Bedroom 2
*****
Kitchen
*****
Dining room
*****
Living room
*****
Lower level
Bedroom 5
*****
Bedroom 4
*****
Family room
*****
Upper Level
Primary Bedroom
*****
Main level
Bedroom 3
*****
Bedroom 2
*****
Kitchen
*****
Dining room
*****
Living room
*****
Lower level
Bedroom 5
*****
Bedroom 4
*****
Family room
*****
Upper Level
Primary Bedroom
*****
Main level
Bedroom 3
*****
Bedroom 2
*****
Kitchen
*****
Dining room
*****
Living room
*****
Lower level
Bedroom 5
*****
Bedroom 4
*****
Family room
*****
Courtesy of Royal Lepage Northern Lights Realty
Book a Showing for this property
Please note that filling out this form you'll be registered and your phone number without the +1 part will be used as a password.
