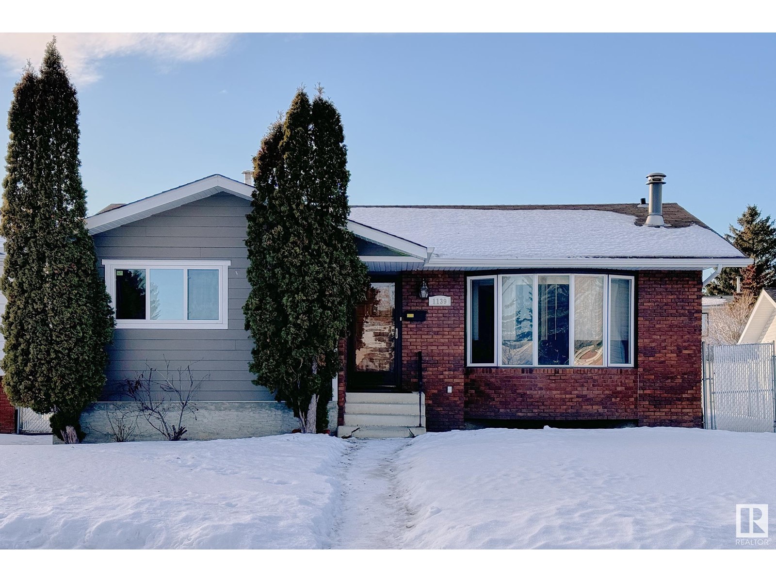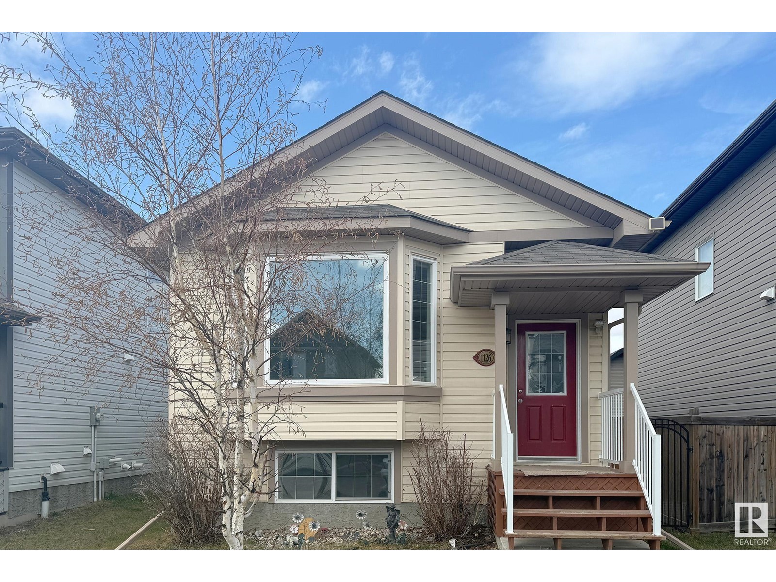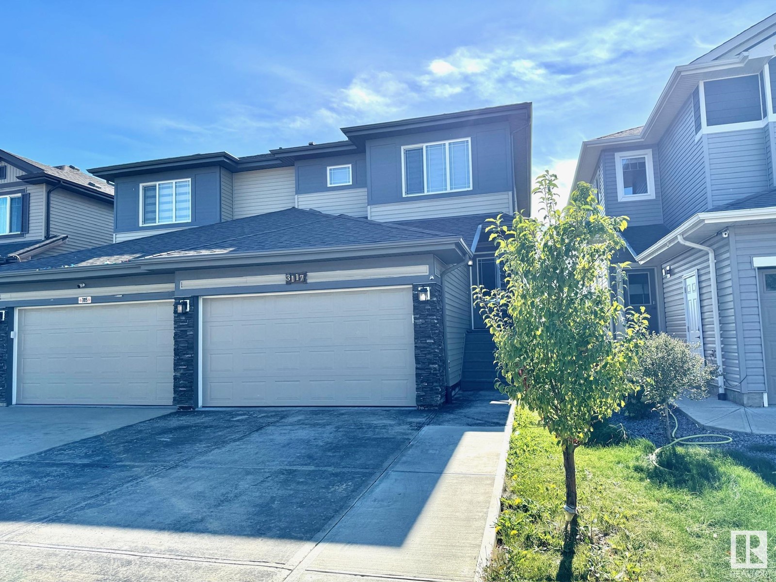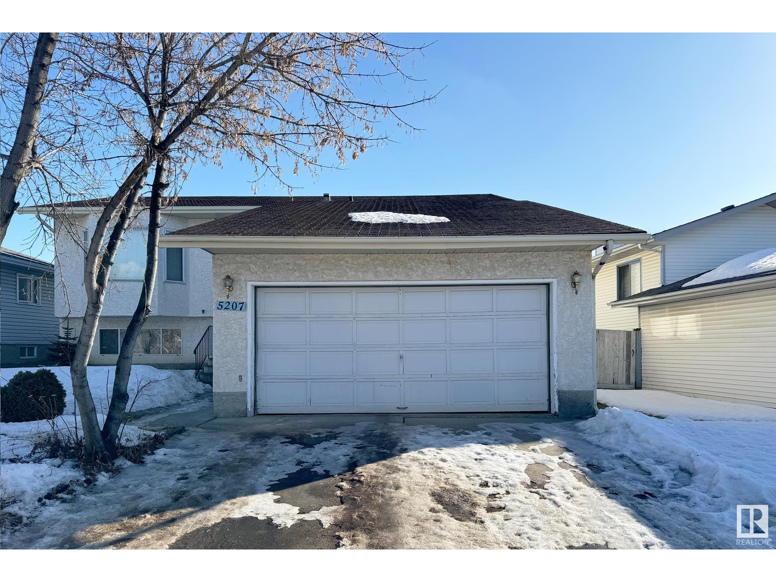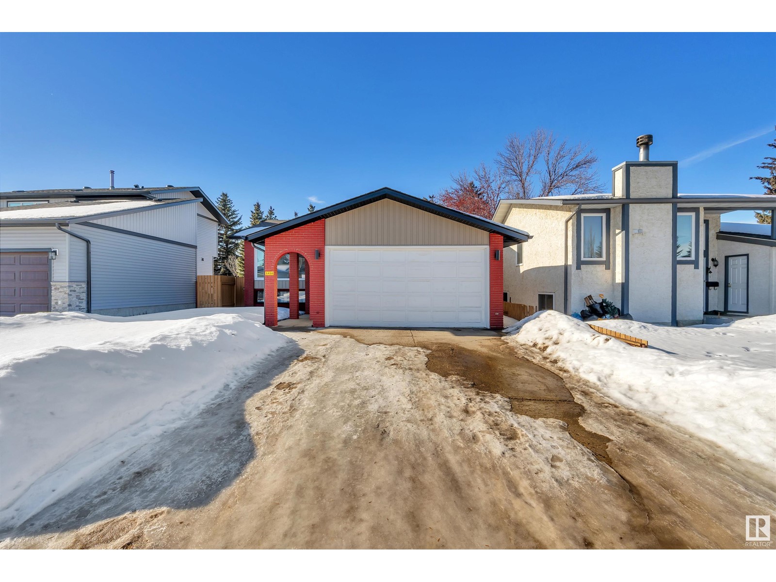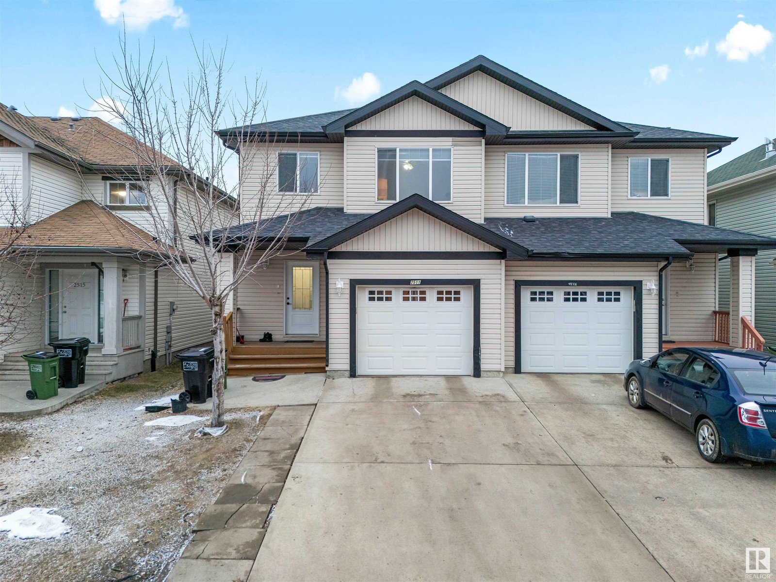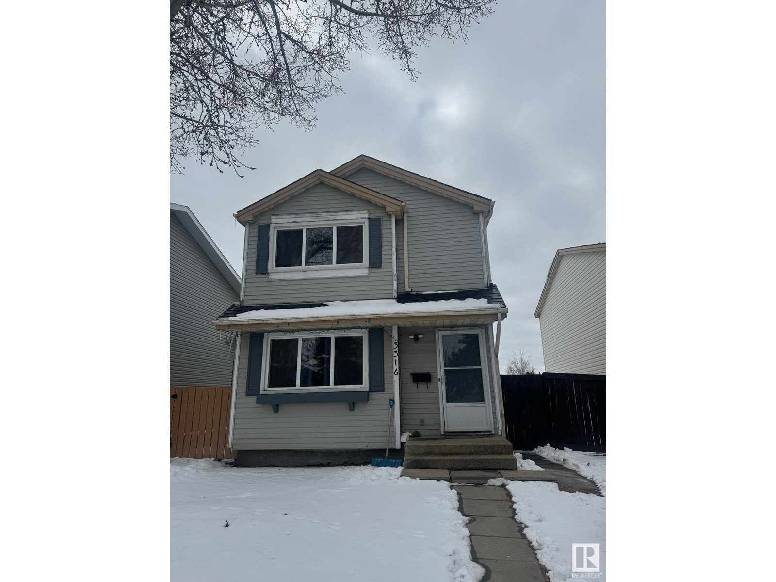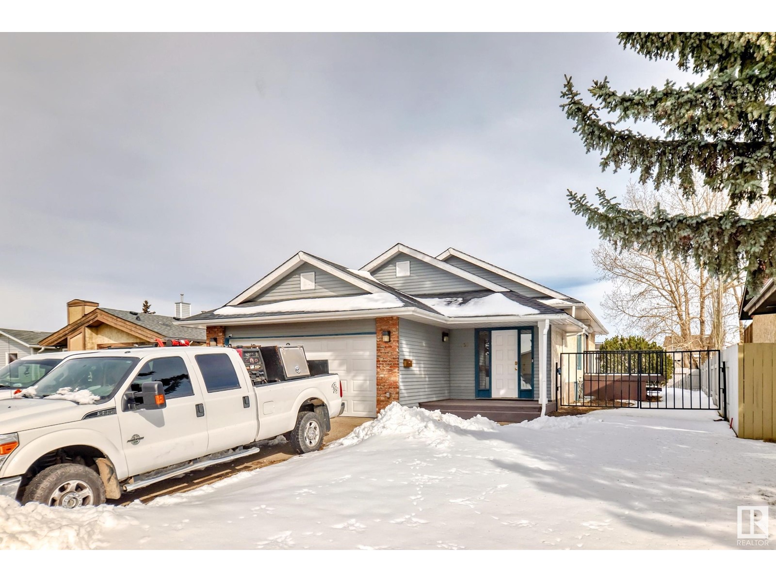Free account required
Unlock the full potential of your property search with a free account! Here's what you'll gain immediate access to:
- Exclusive Access to Every Listing
- Personalized Search Experience
- Favorite Properties at Your Fingertips
- Stay Ahead with Email Alerts
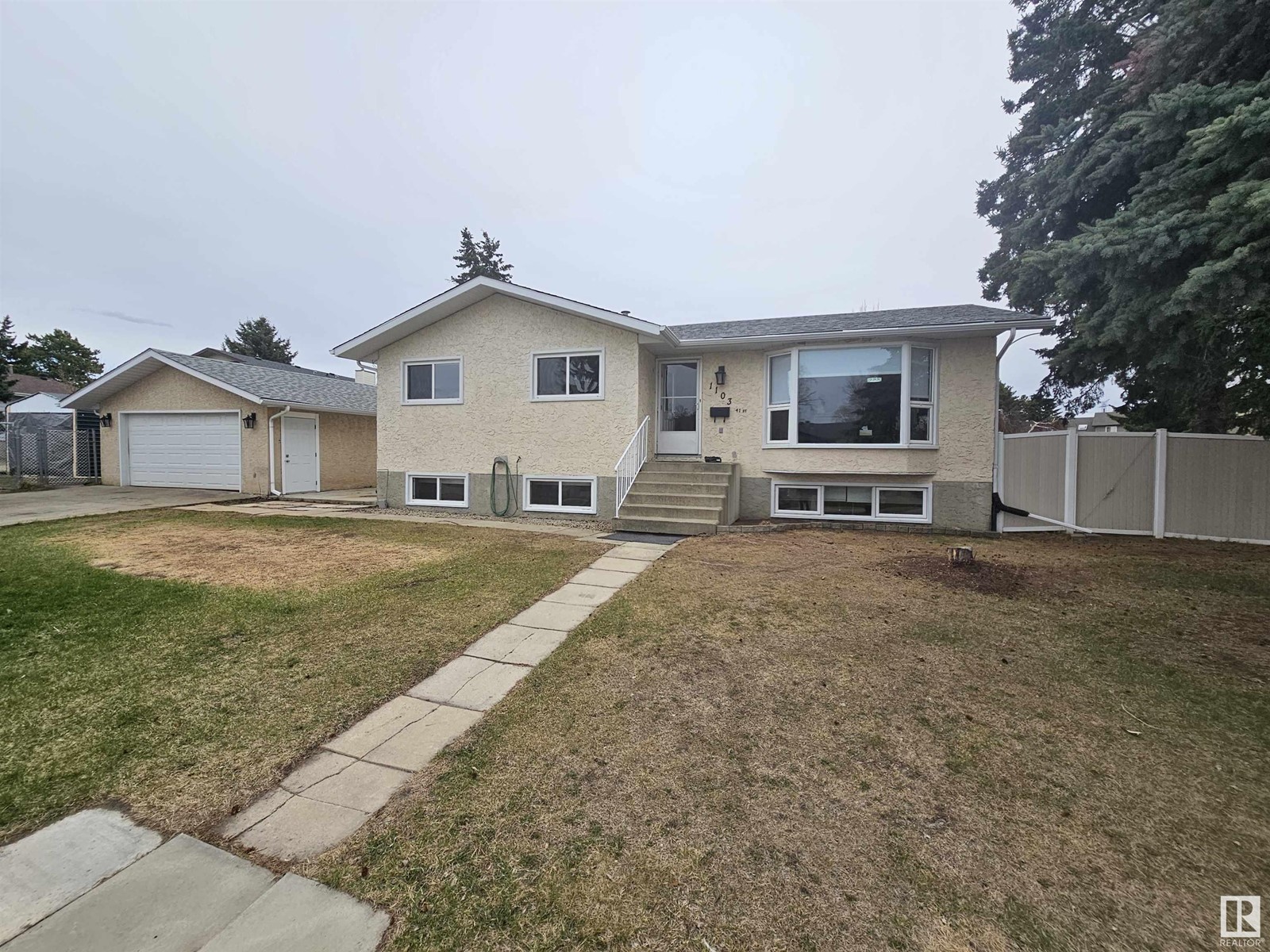


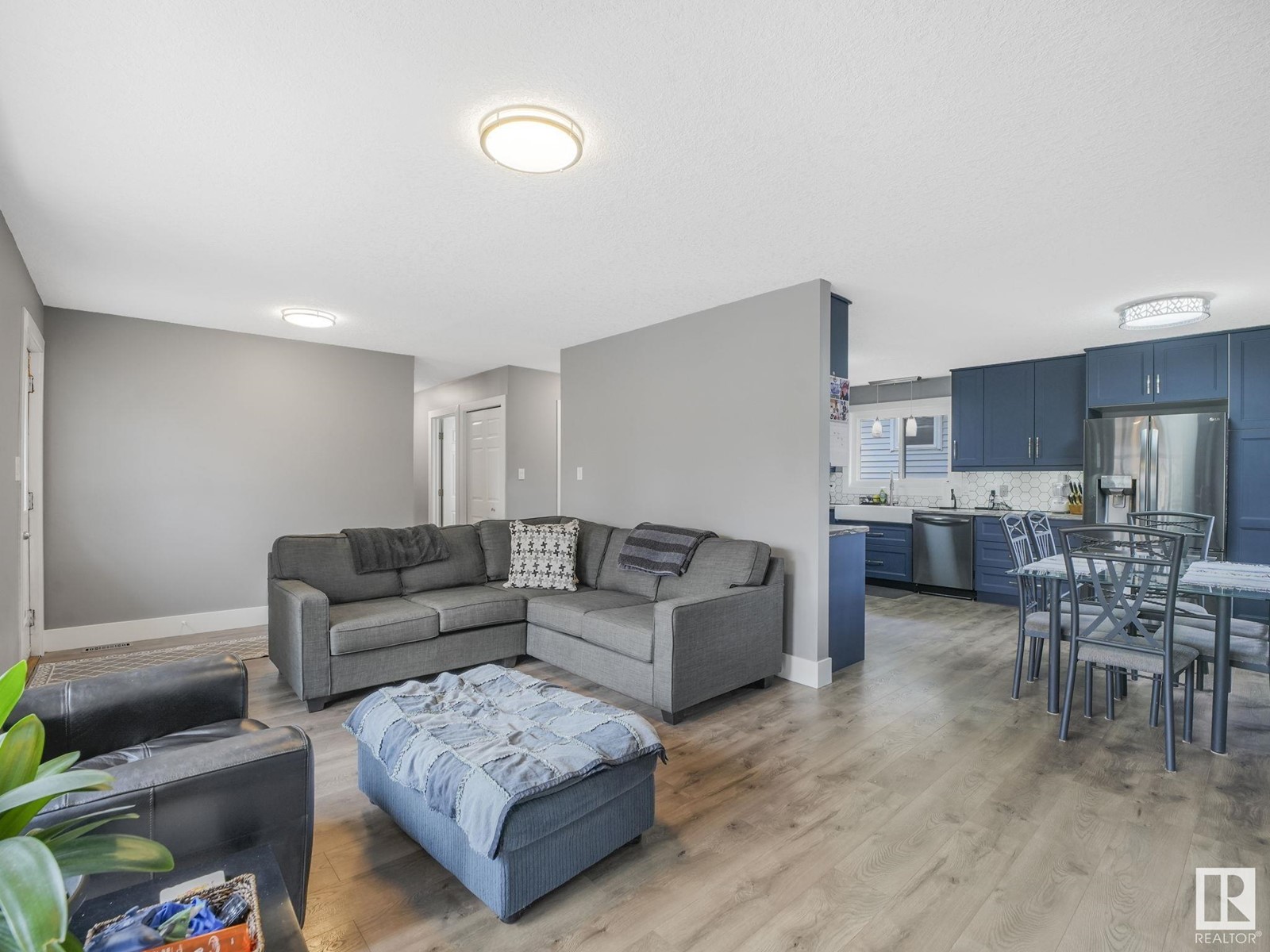
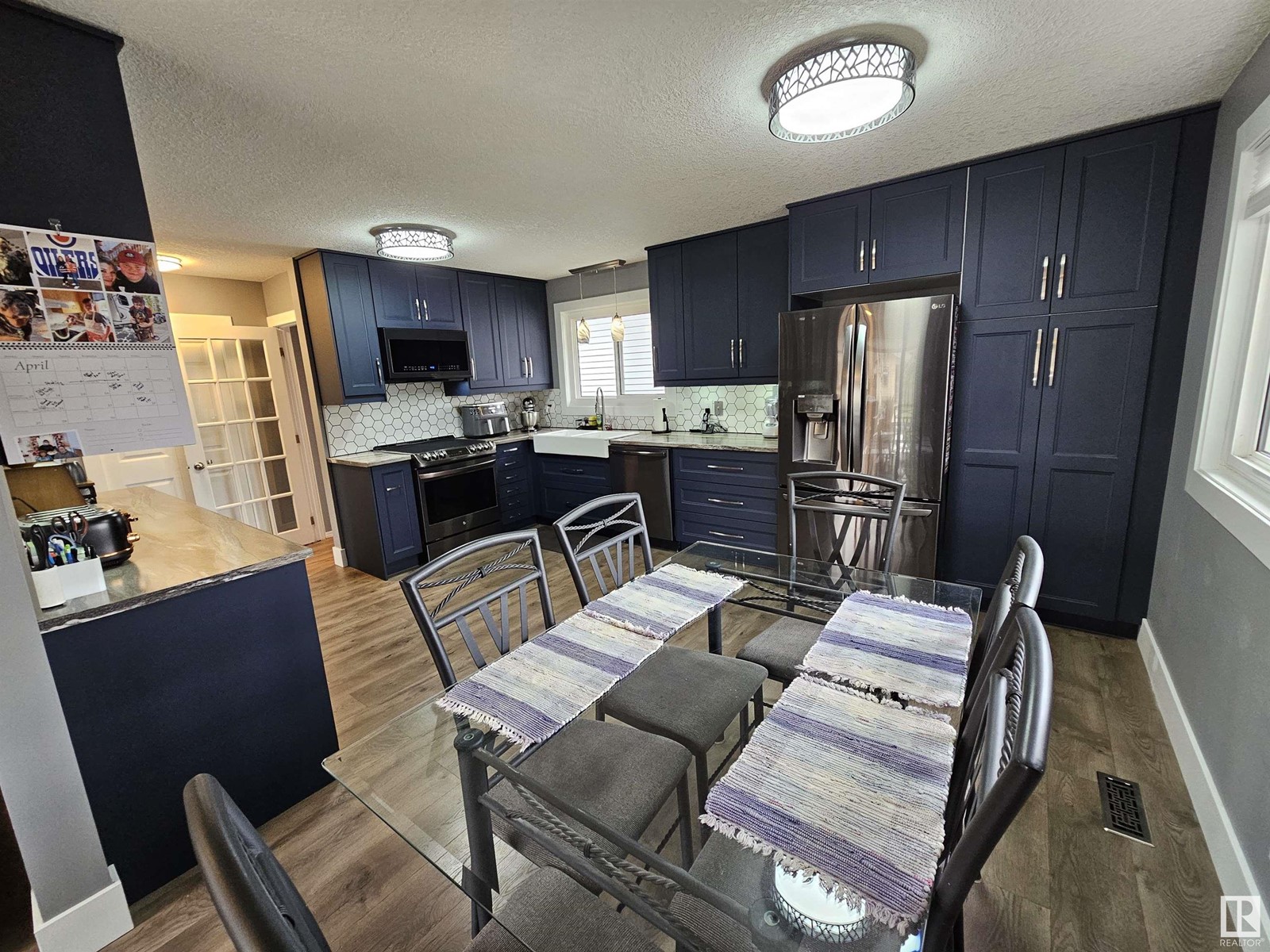
$449,649
1103 41 ST NW
Edmonton, Alberta, Alberta, T6L2K3
MLS® Number: E4433353
Property description
Perfect for Multigenerational Living! This spacious bungalow offers incredible flexibility with 2 full kitchens, 2 dining areas, and 2 living rooms. 3 bedrooms up and 2 in the basement level with generious sized windows allowing ample natural light—perfect for extended families. The newer chef’s kitchen features brand-new stainless steel appliances, designed for serious cooking and entertaining, it was custom built so take your time exploring it by opening the drawers and cabinets! Outside, enjoy two oversized side yards, a low-maintenance backyard, RV parking, and a huge double detached garage with plenty of space for vehicles or hobbies. Stay comfortable year-round with central A/C. New shingles (2015), new windows (2010), new paint (2025), and new flooring (2024). New CUSTOM KITCHEN in 2021.
Building information
Type
*****
Amenities
*****
Appliances
*****
Architectural Style
*****
Basement Development
*****
Basement Type
*****
Constructed Date
*****
Construction Style Attachment
*****
Cooling Type
*****
Half Bath Total
*****
Heating Type
*****
Size Interior
*****
Land information
Amenities
*****
Rooms
Main level
Bedroom 3
*****
Bedroom 2
*****
Primary Bedroom
*****
Kitchen
*****
Dining room
*****
Living room
*****
Basement
Second Kitchen
*****
Bedroom 5
*****
Bonus Room
*****
Bedroom 4
*****
Main level
Bedroom 3
*****
Bedroom 2
*****
Primary Bedroom
*****
Kitchen
*****
Dining room
*****
Living room
*****
Basement
Second Kitchen
*****
Bedroom 5
*****
Bonus Room
*****
Bedroom 4
*****
Main level
Bedroom 3
*****
Bedroom 2
*****
Primary Bedroom
*****
Kitchen
*****
Dining room
*****
Living room
*****
Basement
Second Kitchen
*****
Bedroom 5
*****
Bonus Room
*****
Bedroom 4
*****
Main level
Bedroom 3
*****
Bedroom 2
*****
Primary Bedroom
*****
Kitchen
*****
Dining room
*****
Living room
*****
Basement
Second Kitchen
*****
Bedroom 5
*****
Bonus Room
*****
Bedroom 4
*****
Main level
Bedroom 3
*****
Bedroom 2
*****
Primary Bedroom
*****
Kitchen
*****
Dining room
*****
Living room
*****
Basement
Second Kitchen
*****
Bedroom 5
*****
Bonus Room
*****
Bedroom 4
*****
Courtesy of Century 21 Leading
Book a Showing for this property
Please note that filling out this form you'll be registered and your phone number without the +1 part will be used as a password.
