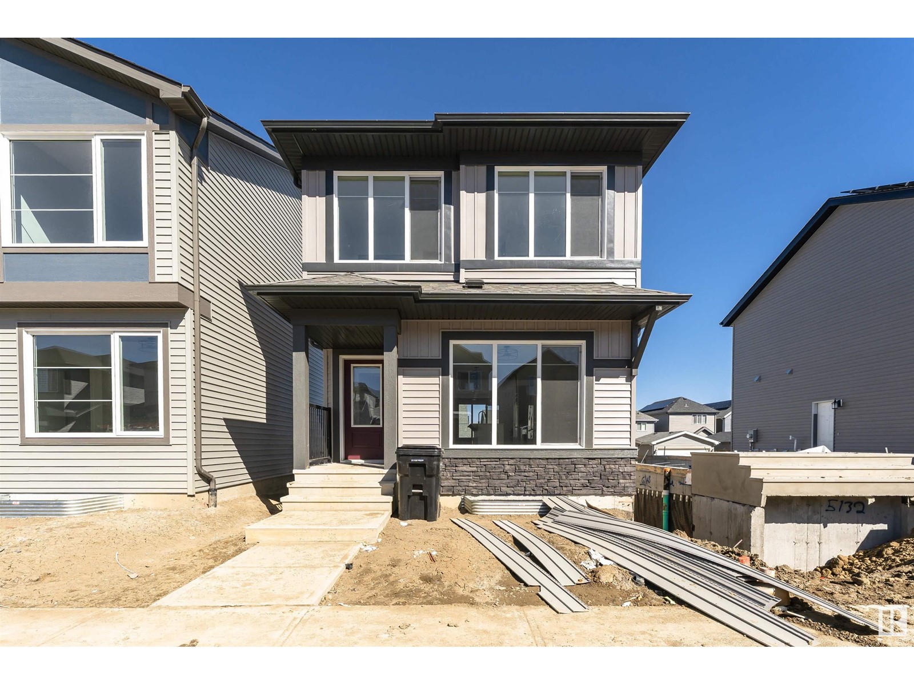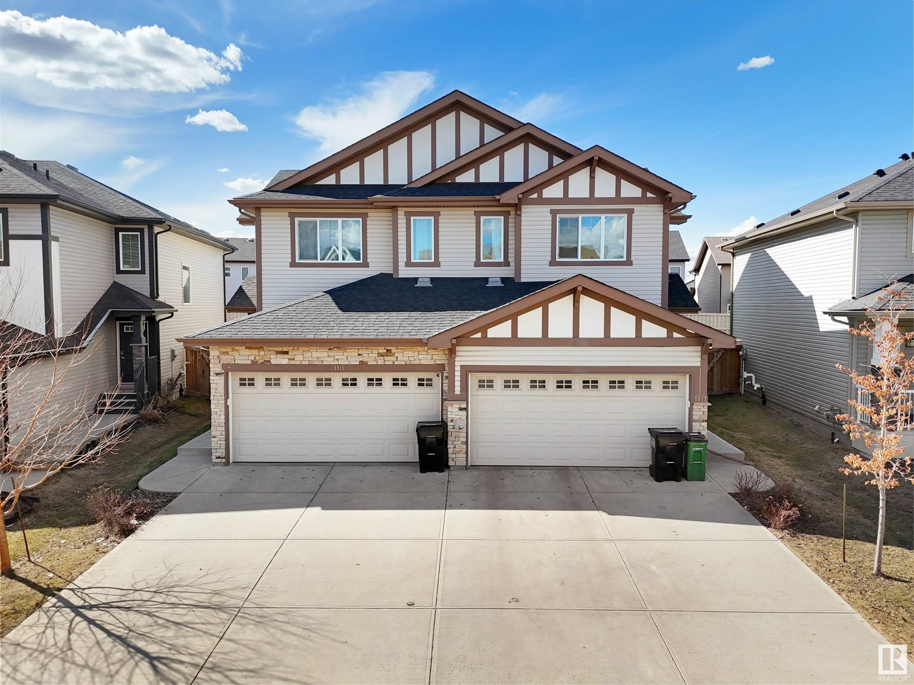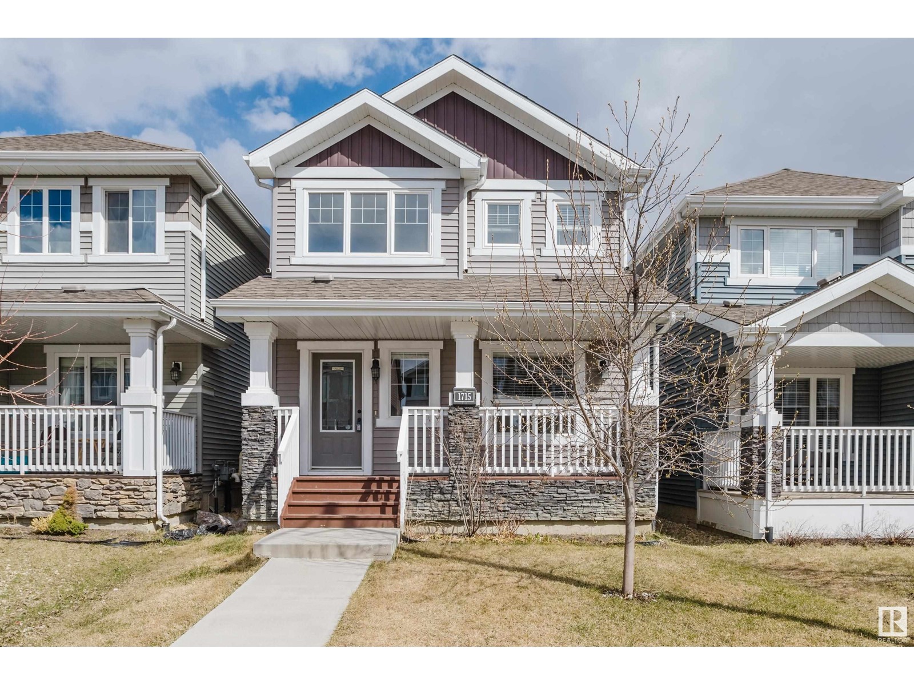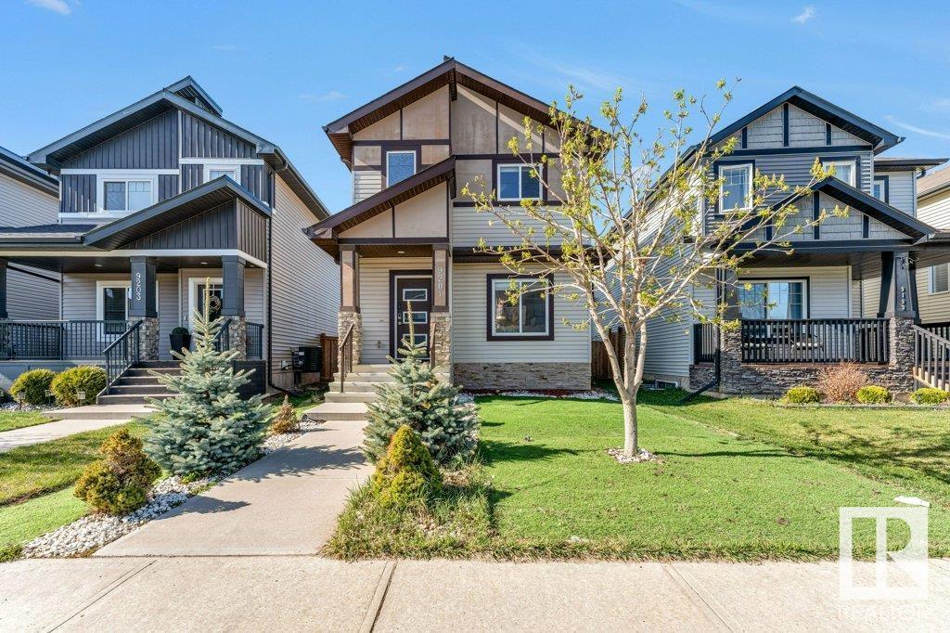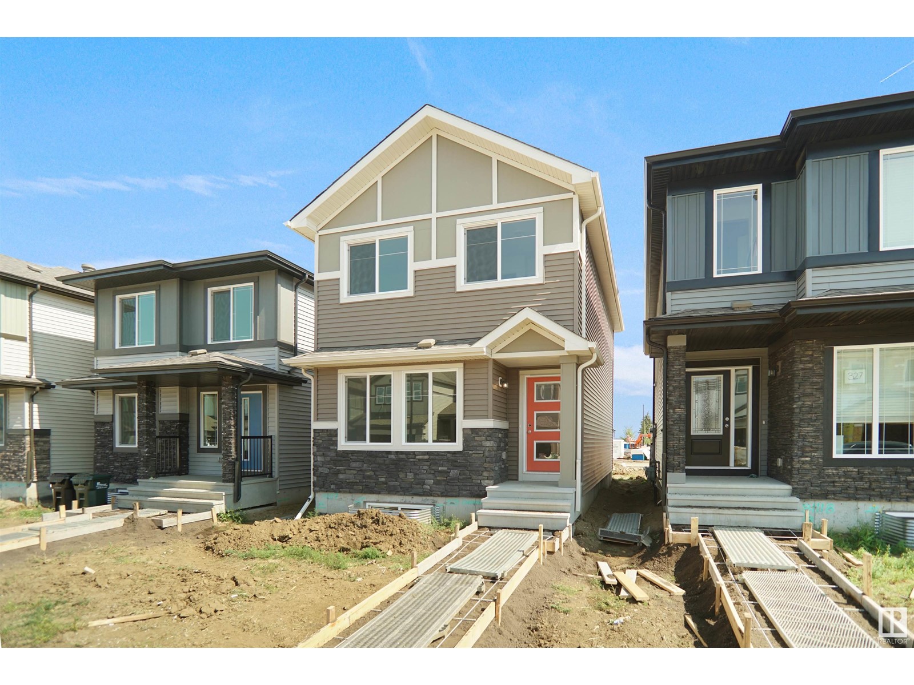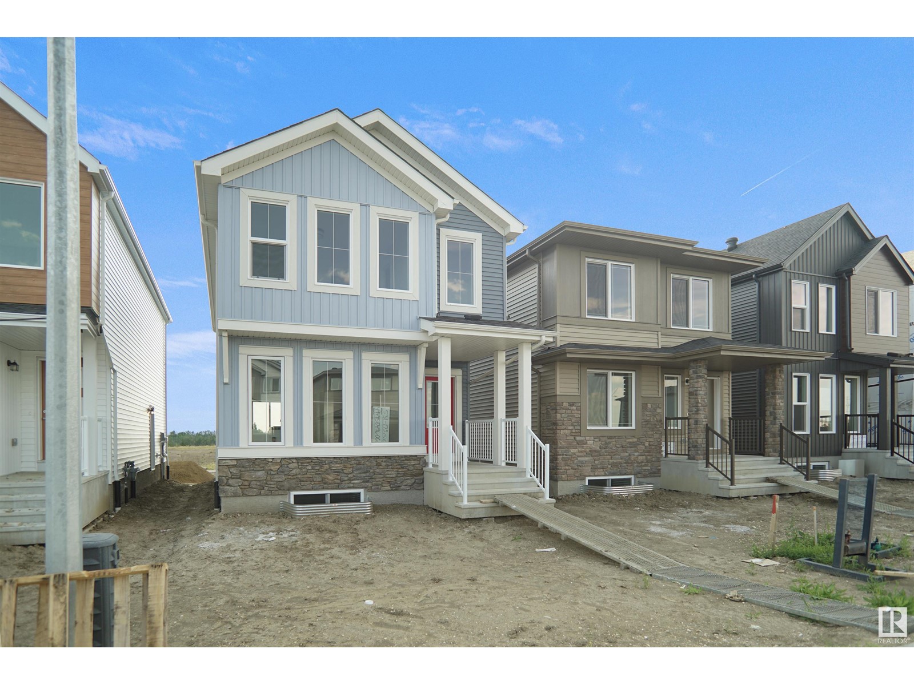Free account required
Unlock the full potential of your property search with a free account! Here's what you'll gain immediate access to:
- Exclusive Access to Every Listing
- Personalized Search Experience
- Favorite Properties at Your Fingertips
- Stay Ahead with Email Alerts
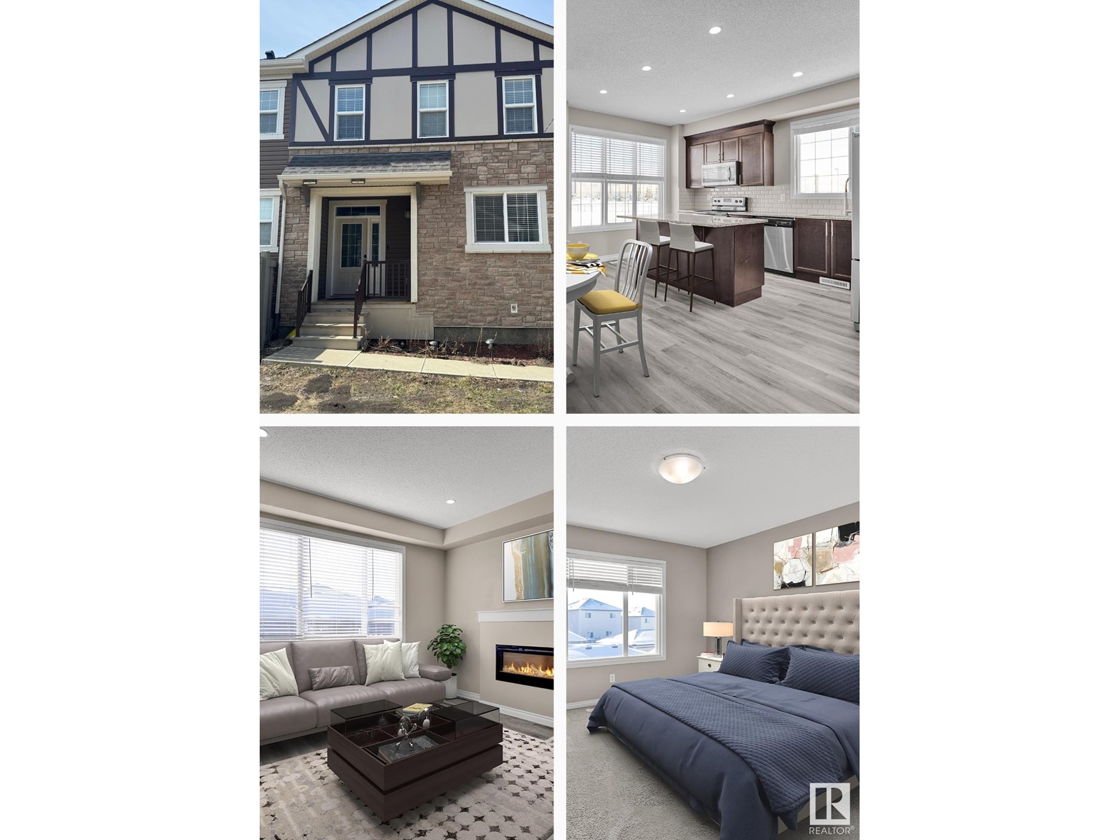
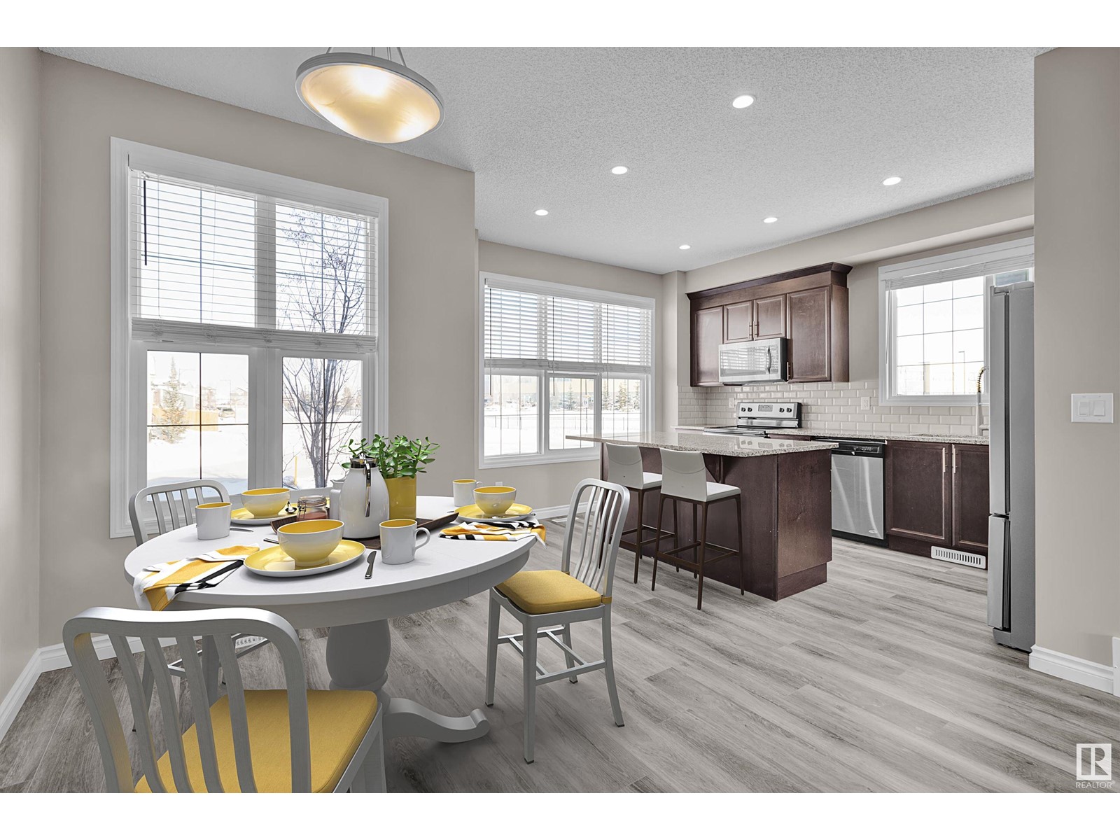
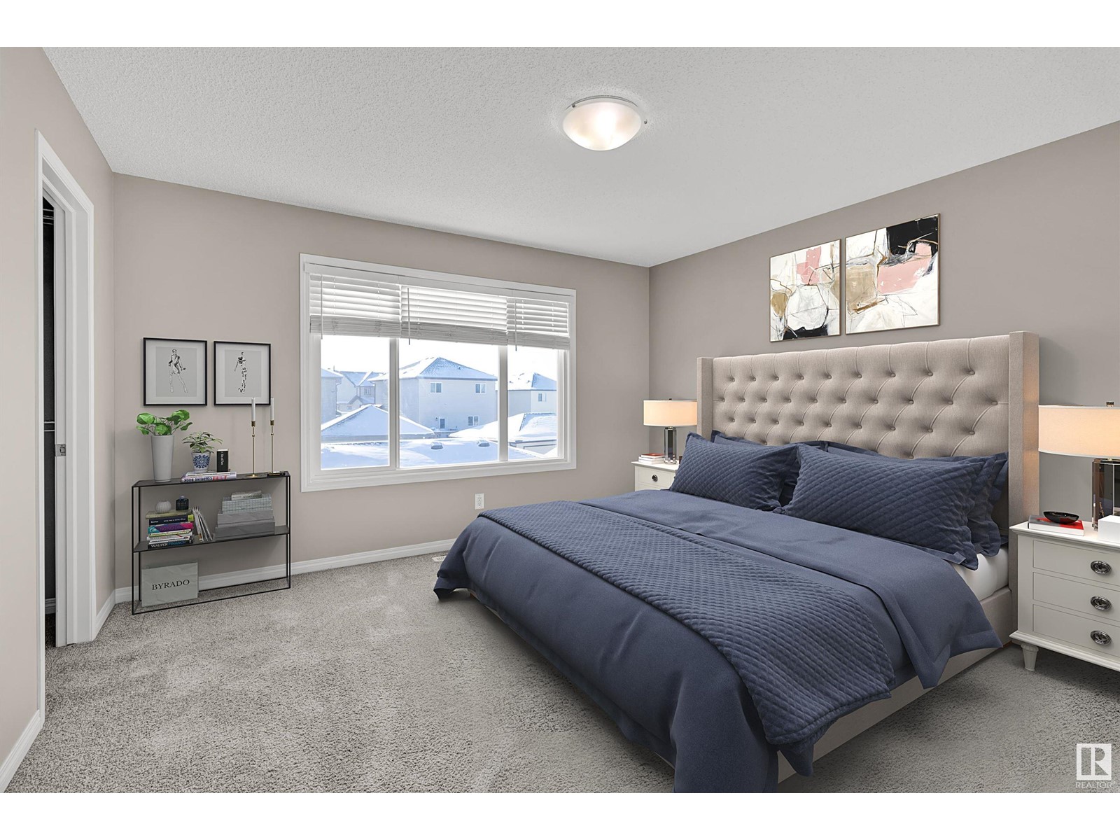
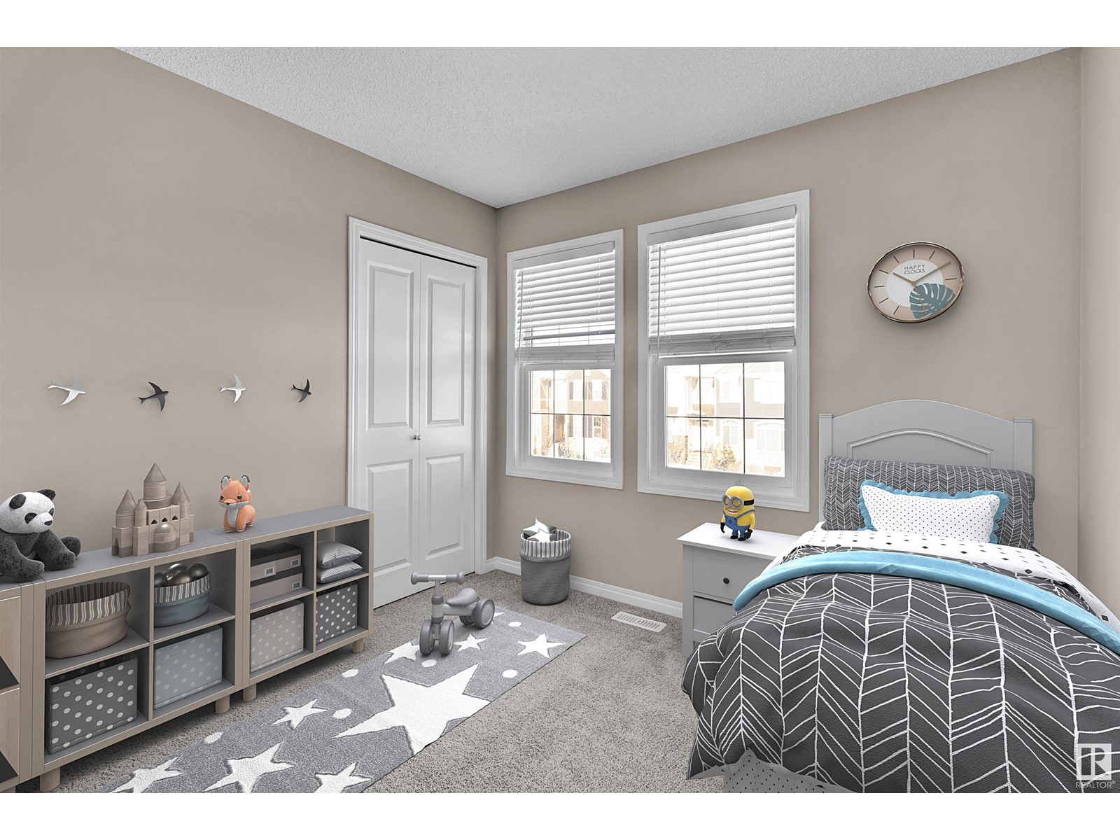

$464,888
8125 CHAPPELLE WY SW
Edmonton, Alberta, Alberta, T6W3L7
MLS® Number: E4433401
Property description
Charming Half Duplex on Prime Corner Lot – A Minute's Walk to School offers: Spacious Living main level with airy ambiance and 9-foot ceilings that enhance the sense of space throughout the home. Modern Kitchen is equipped with sleek countertops, ample cabinetry, and modern appliances, making meal preparation a delight. Retreat to well-sized three bedrooms on the second level, designed for relaxation and comfort. Insuite bathroom and walking closet in the primary bedroom, upstaires loundry are just added features for comfort and conviniance. Benefit from a spacious double detached garage, providing ample storage and parking space. Situated on a desirable corner lot, this home is just minutes walk from a reputable school, making morning routines effortless. The corner lot offers a generous yard space, perfect for outdoor activities and gardening. Don't miss this opportunity to own a home that combines modern living with convenience. Freshly painted throughout, new main floor flooring installed.
Building information
Type
*****
Amenities
*****
Appliances
*****
Basement Development
*****
Basement Type
*****
Constructed Date
*****
Construction Style Attachment
*****
Fire Protection
*****
Half Bath Total
*****
Heating Type
*****
Size Interior
*****
Stories Total
*****
Land information
Amenities
*****
Fence Type
*****
Rooms
Upper Level
Bedroom 3
*****
Bedroom 2
*****
Primary Bedroom
*****
Main level
Kitchen
*****
Dining room
*****
Living room
*****
Upper Level
Bedroom 3
*****
Bedroom 2
*****
Primary Bedroom
*****
Main level
Kitchen
*****
Dining room
*****
Living room
*****
Upper Level
Bedroom 3
*****
Bedroom 2
*****
Primary Bedroom
*****
Main level
Kitchen
*****
Dining room
*****
Living room
*****
Courtesy of RE/MAX River City
Book a Showing for this property
Please note that filling out this form you'll be registered and your phone number without the +1 part will be used as a password.
