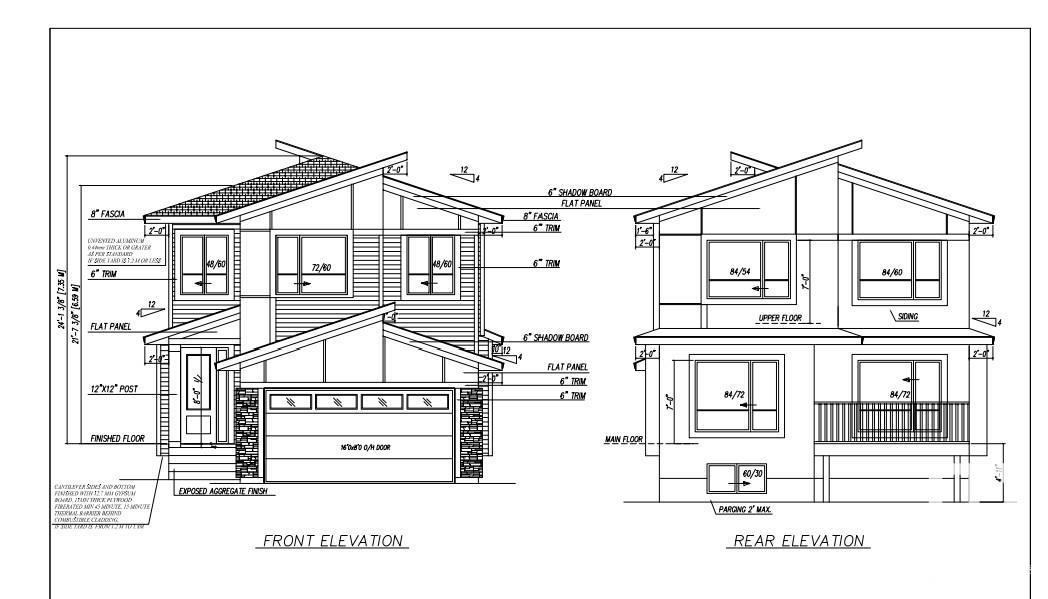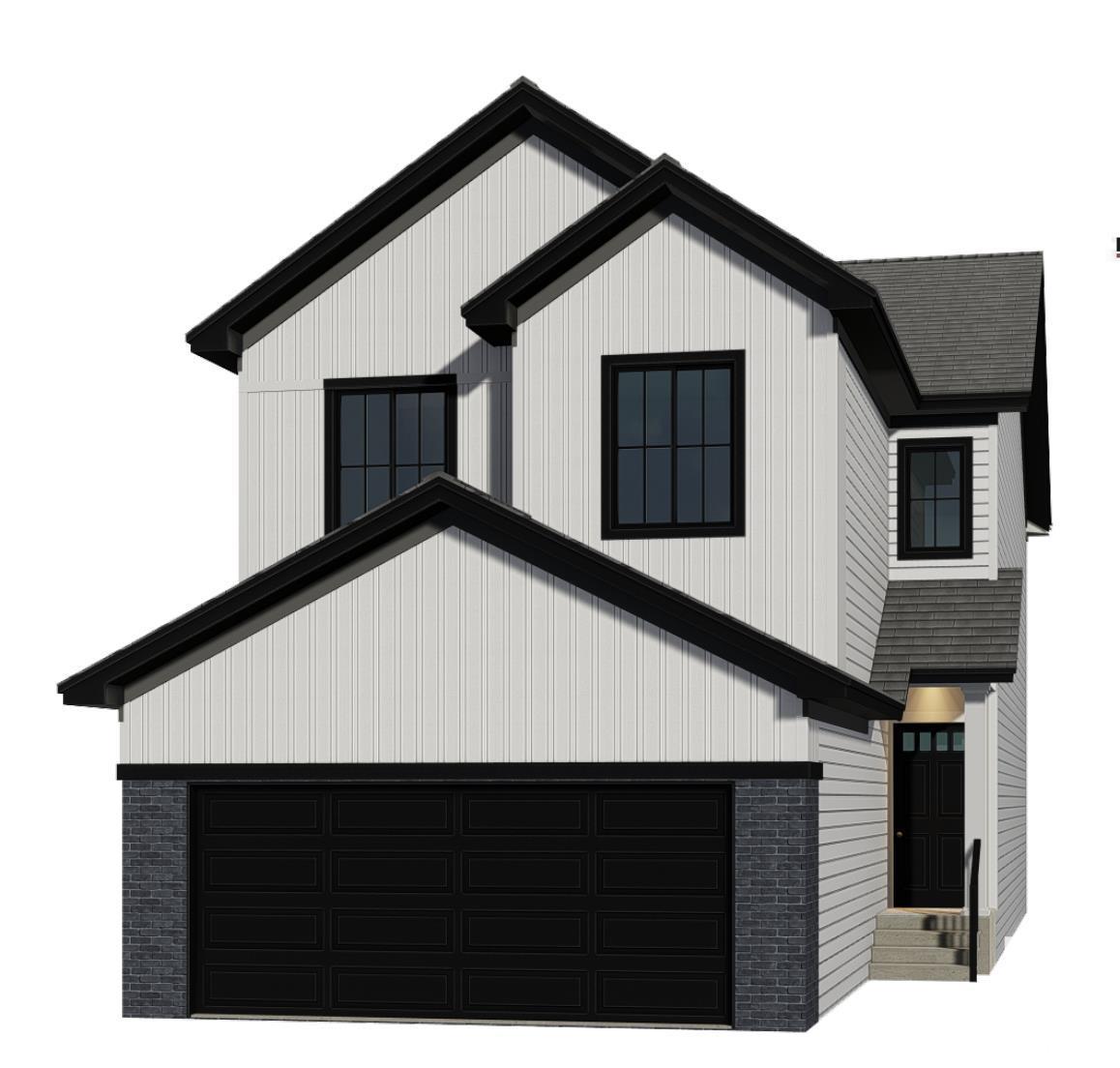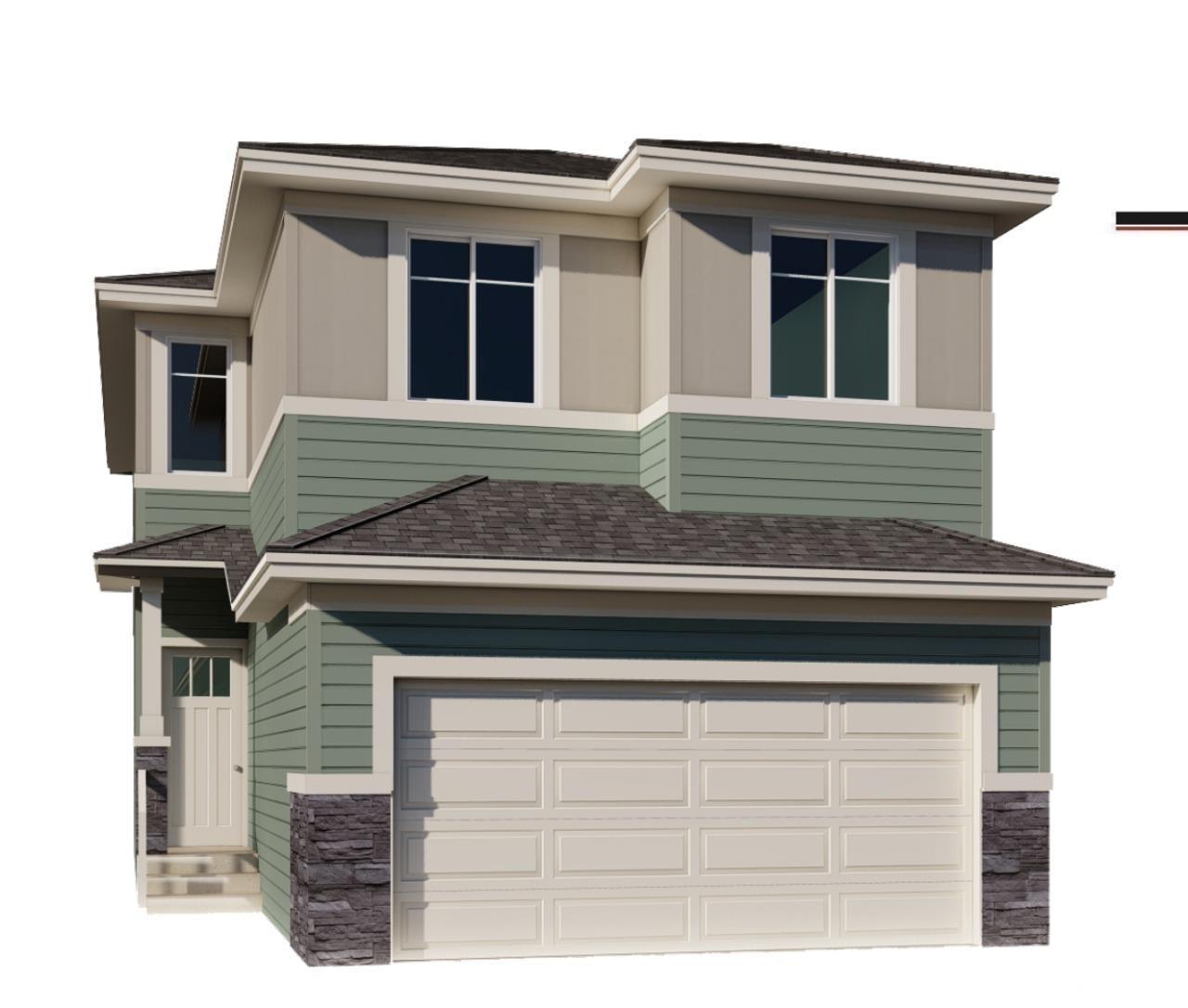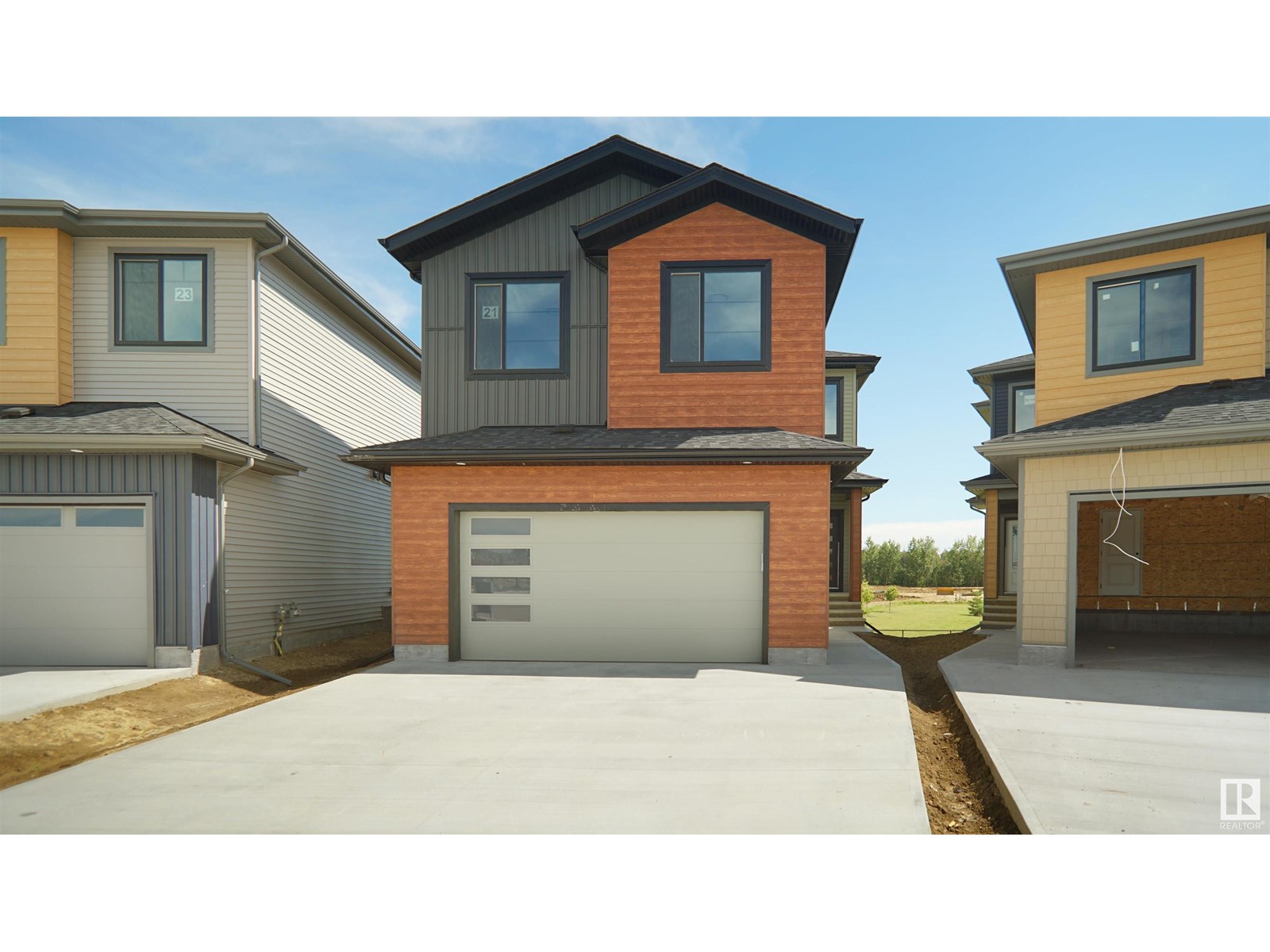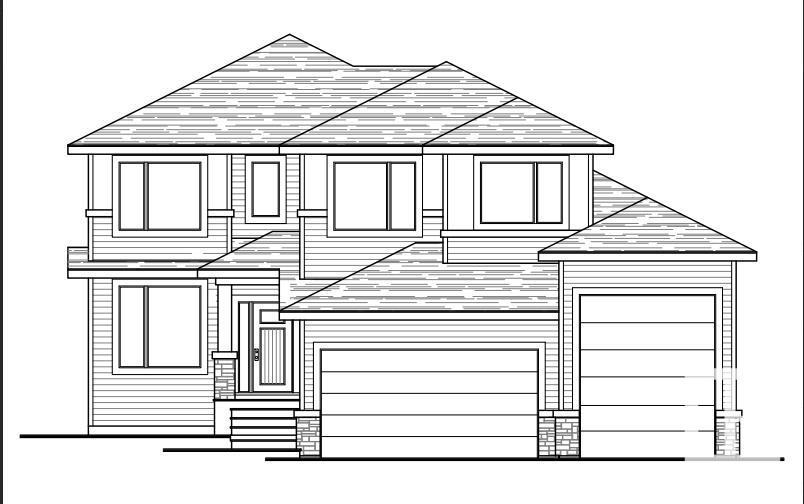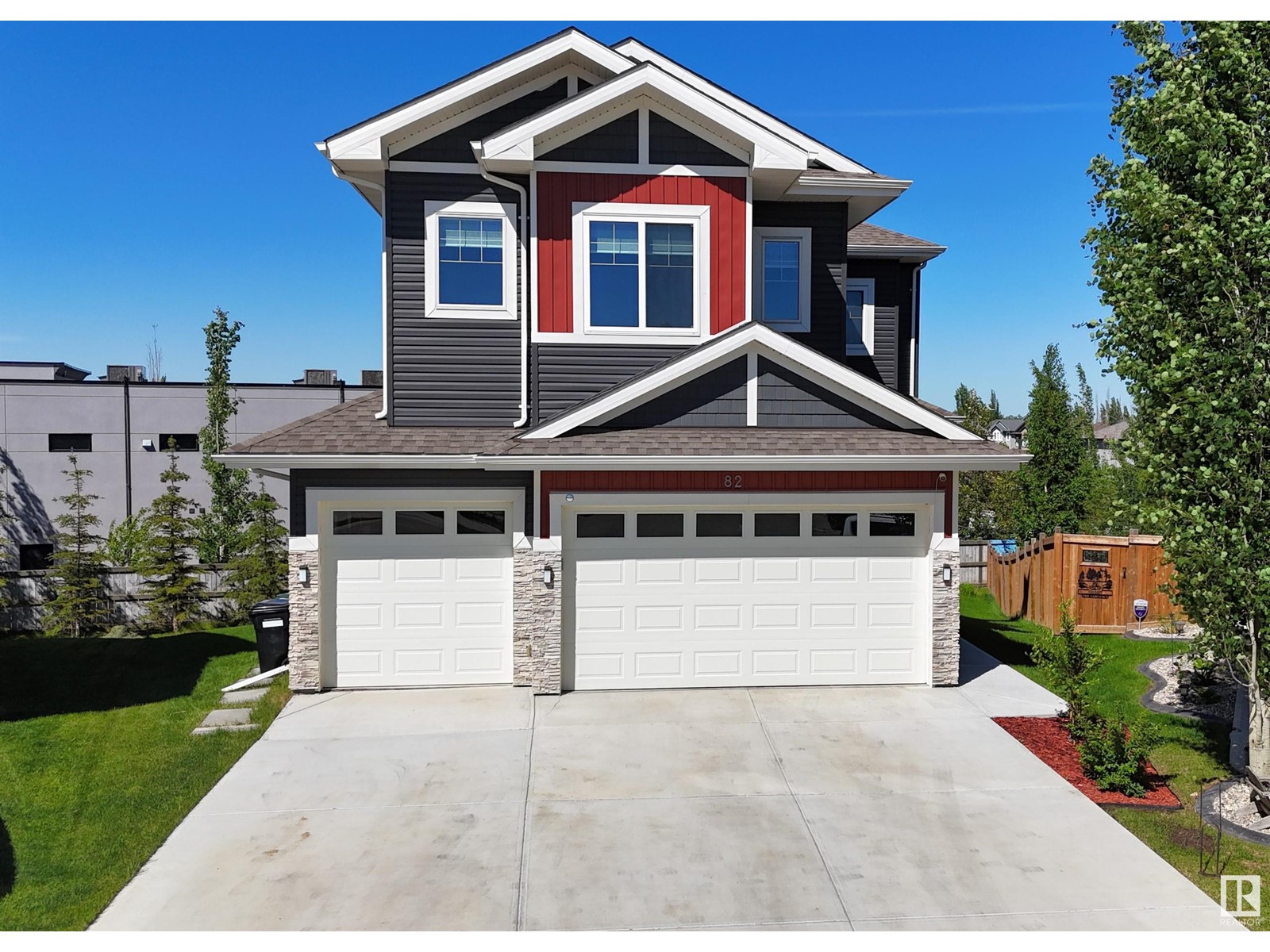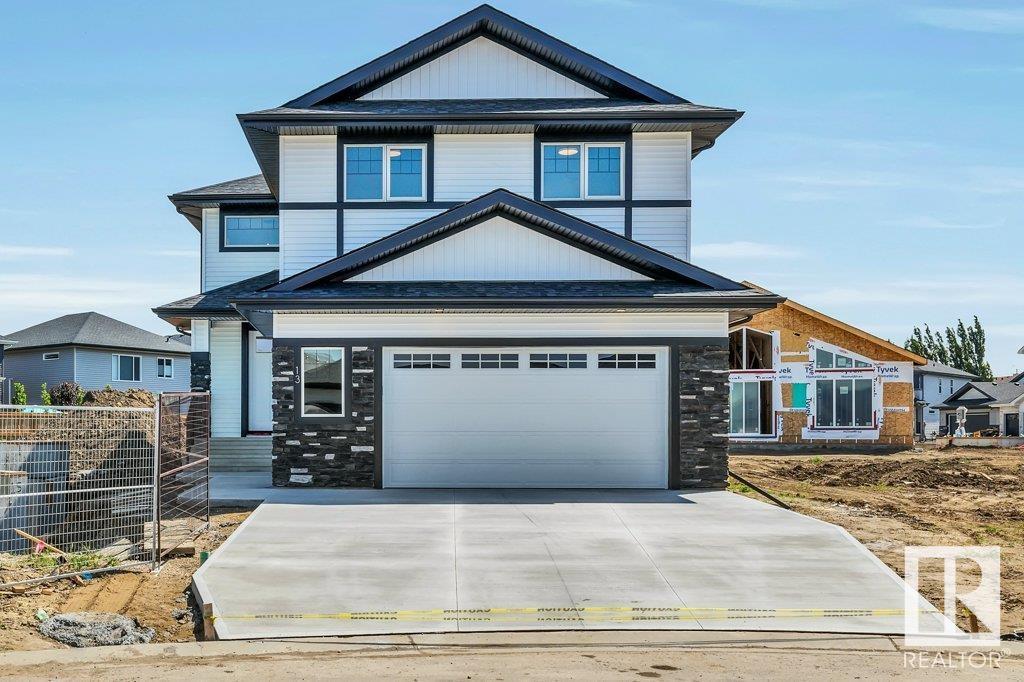Free account required
Unlock the full potential of your property search with a free account! Here's what you'll gain immediate access to:
- Exclusive Access to Every Listing
- Personalized Search Experience
- Favorite Properties at Your Fingertips
- Stay Ahead with Email Alerts
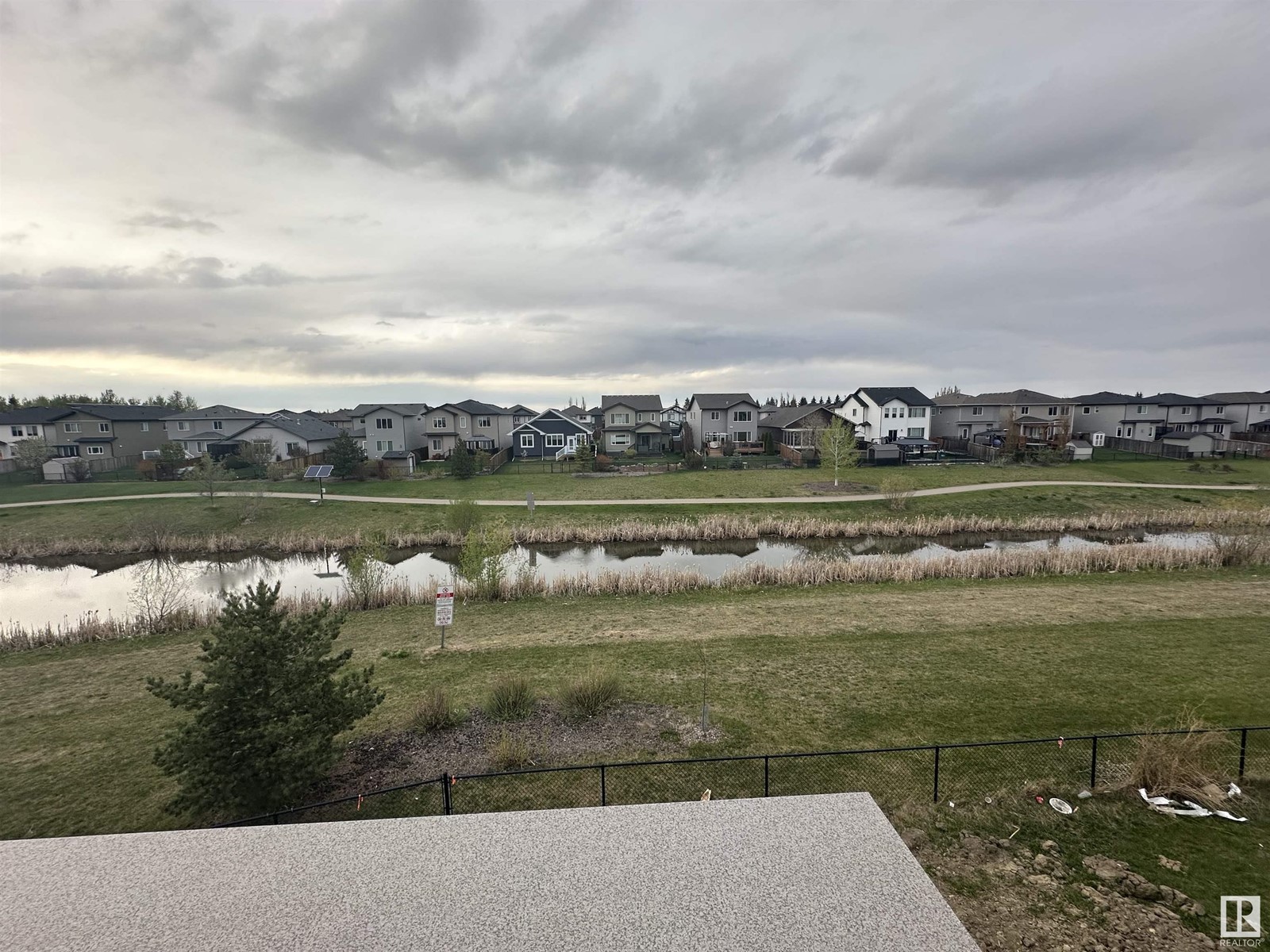




$675,000
24 HARLEY WY
Spruce Grove, Alberta, Alberta, T7X0X4
MLS® Number: E4433859
Property description
Welcome to this stunning brand-new two-story home, nestled on a serene cul-de-sac in a welcoming, family-friendly community. Designed with both comfort and style in mind, this home boasts a bright and open main floor featuring a modern chef's kitchen, spacious dining area, and a sunlit living room perfect for gatherings. An additional den/office space and a convenient 2-piece bathroom complete this versatile main level. Upstairs, you’ll find three generously sized bedrooms, plus a luxurious primary suite with a spa-like 5-piece ensuite, as well as a 4-piece bathroom and a large, open-concept bonus room that creates an airy, connected feel. For added convenience, this home also includes a triple attached garage, providing plenty of space for vehicles and storage. Ideal for families or those looking for a peaceful community with modern comforts, this home won’t last long! *Photos are the artist rendering for representation only*
Building information
Type
*****
Appliances
*****
Basement Development
*****
Basement Type
*****
Constructed Date
*****
Construction Style Attachment
*****
Fire Protection
*****
Half Bath Total
*****
Heating Type
*****
Size Interior
*****
Stories Total
*****
Land information
Size Irregular
*****
Size Total
*****
Rooms
Upper Level
Laundry room
*****
Bonus Room
*****
Bedroom 4
*****
Bedroom 3
*****
Bedroom 2
*****
Primary Bedroom
*****
Main level
Den
*****
Kitchen
*****
Dining room
*****
Living room
*****
Upper Level
Laundry room
*****
Bonus Room
*****
Bedroom 4
*****
Bedroom 3
*****
Bedroom 2
*****
Primary Bedroom
*****
Main level
Den
*****
Kitchen
*****
Dining room
*****
Living room
*****
Upper Level
Laundry room
*****
Bonus Room
*****
Bedroom 4
*****
Bedroom 3
*****
Bedroom 2
*****
Primary Bedroom
*****
Main level
Den
*****
Kitchen
*****
Dining room
*****
Living room
*****
Upper Level
Laundry room
*****
Bonus Room
*****
Bedroom 4
*****
Bedroom 3
*****
Bedroom 2
*****
Primary Bedroom
*****
Main level
Den
*****
Kitchen
*****
Dining room
*****
Living room
*****
Upper Level
Laundry room
*****
Bonus Room
*****
Bedroom 4
*****
Bedroom 3
*****
Bedroom 2
*****
Primary Bedroom
*****
Main level
Den
*****
Kitchen
*****
Dining room
*****
Living room
*****
Courtesy of Exp Realty
Book a Showing for this property
Please note that filling out this form you'll be registered and your phone number without the +1 part will be used as a password.
