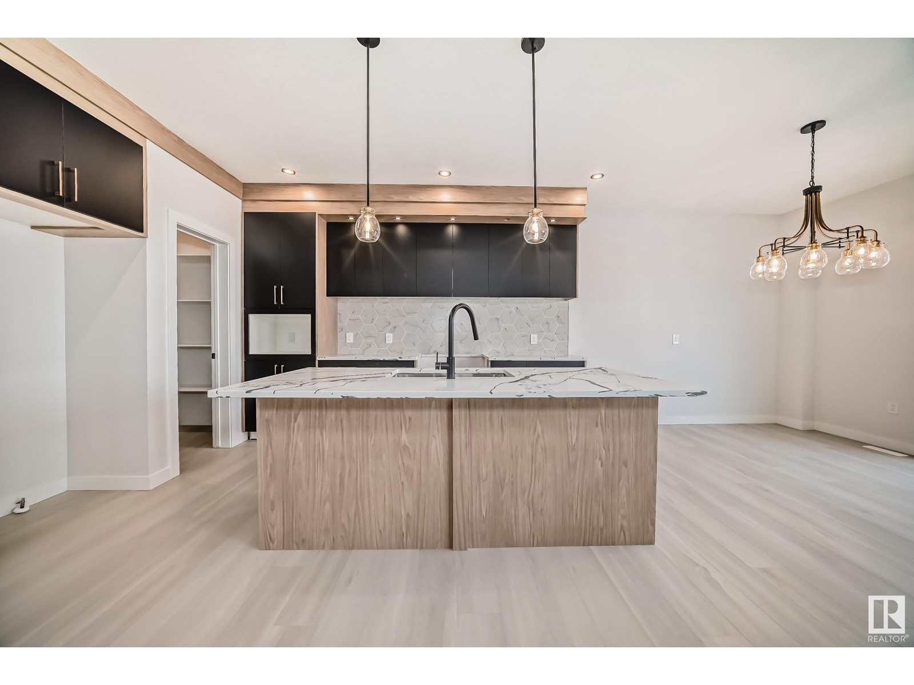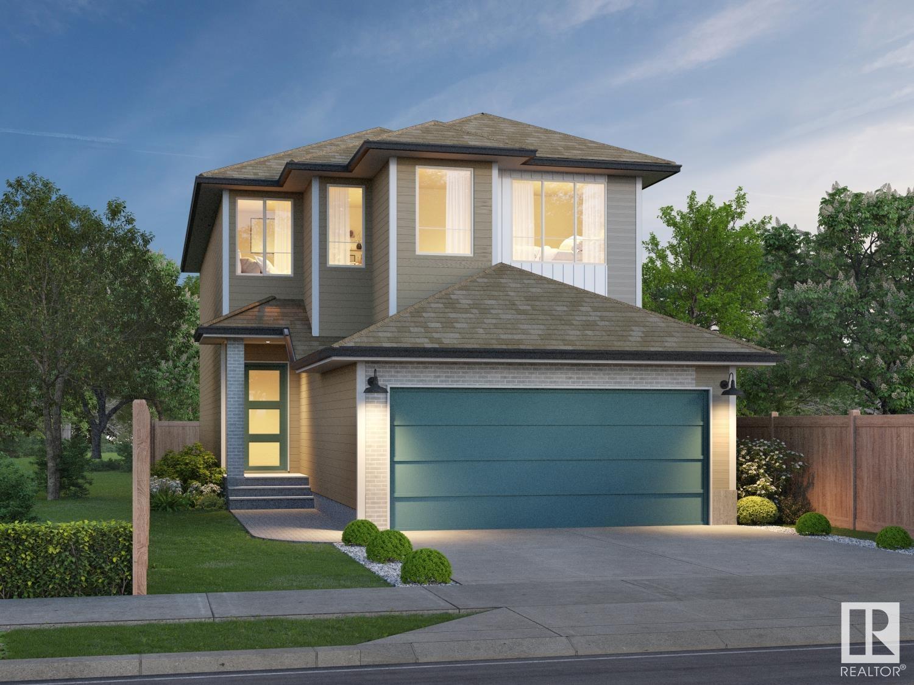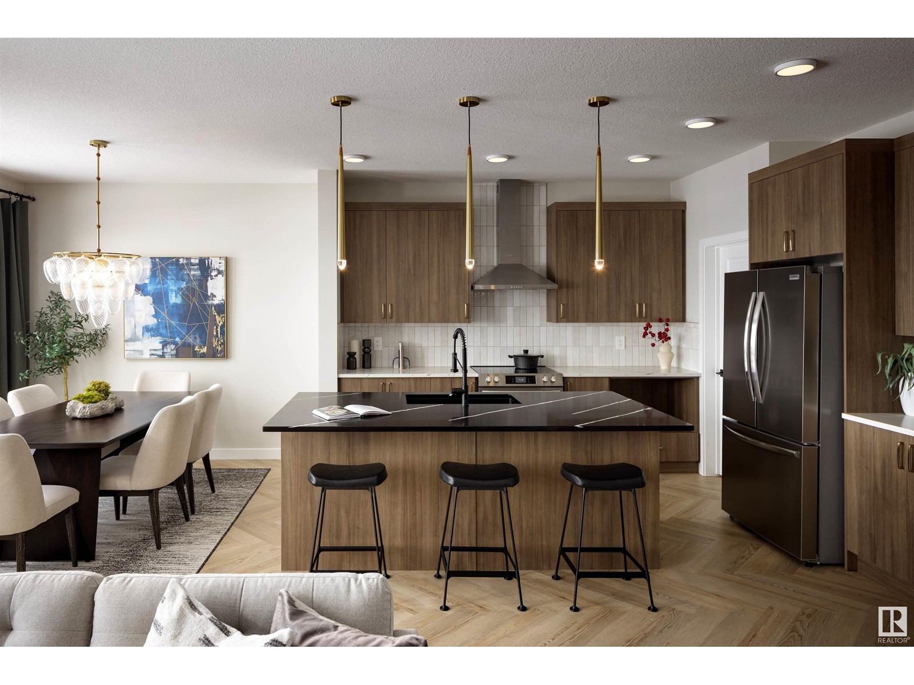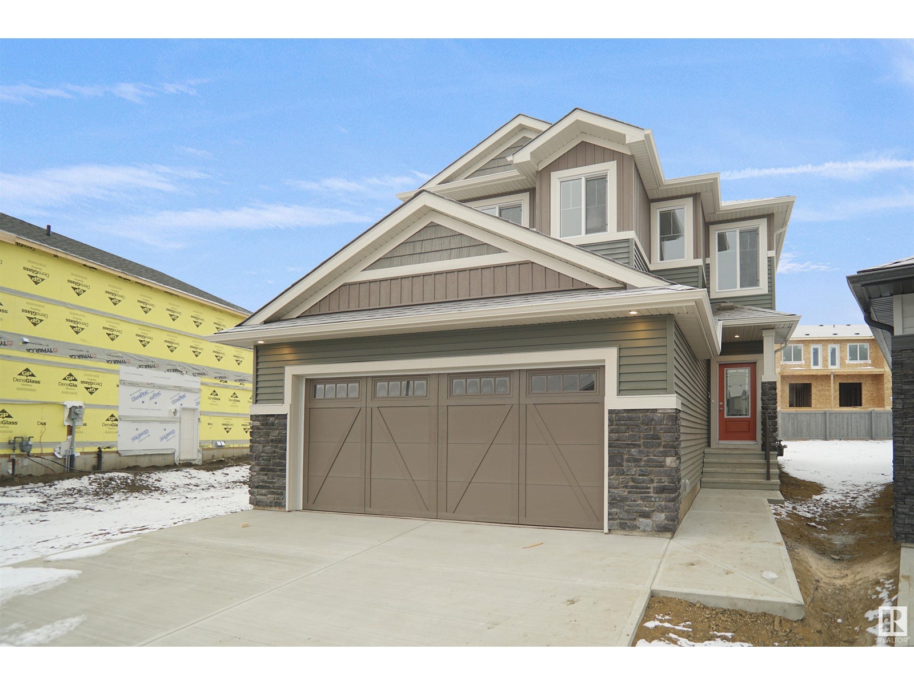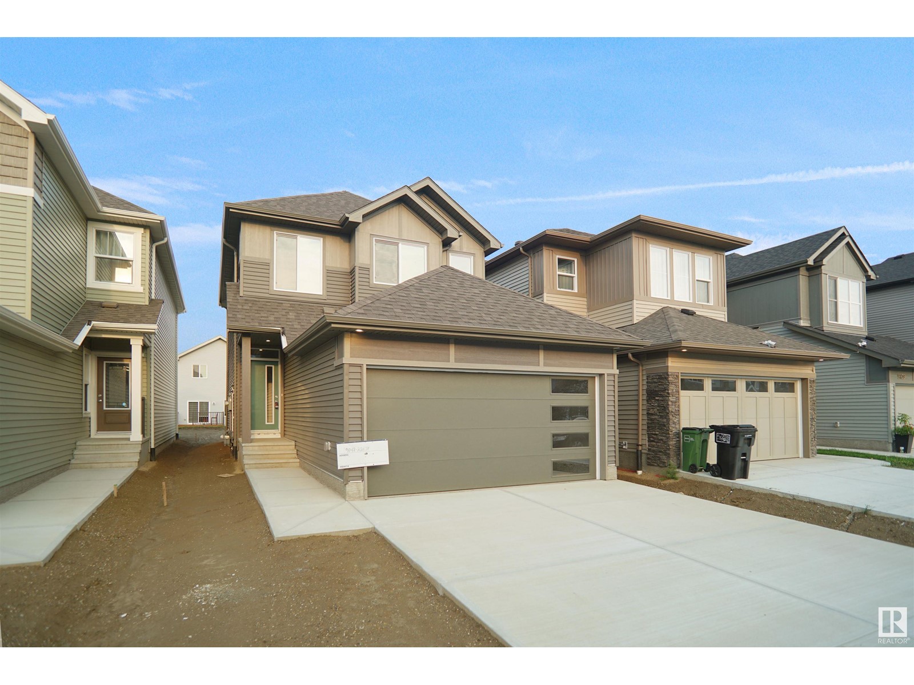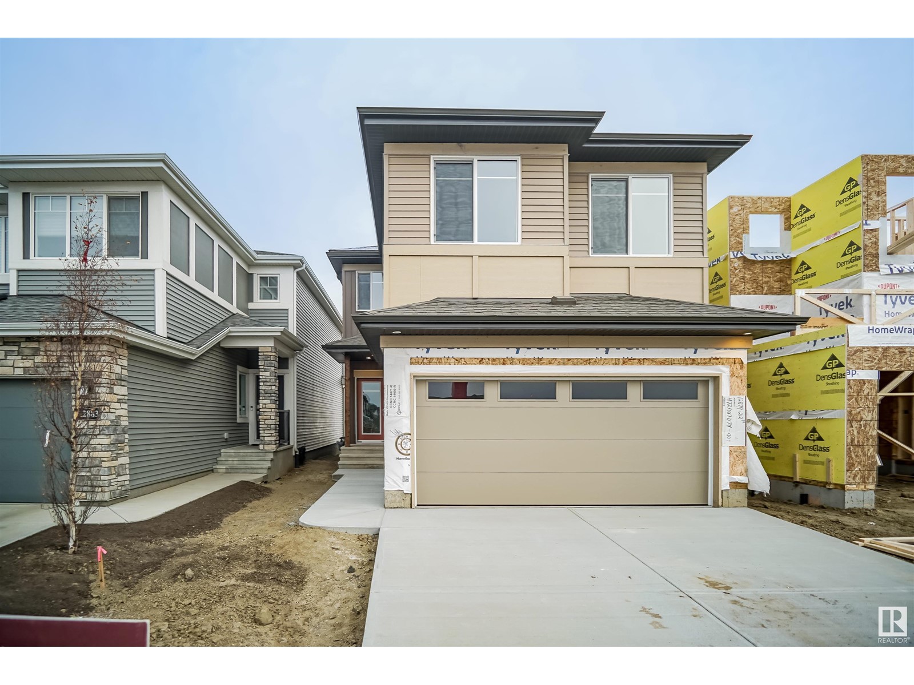Free account required
Unlock the full potential of your property search with a free account! Here's what you'll gain immediate access to:
- Exclusive Access to Every Listing
- Personalized Search Experience
- Favorite Properties at Your Fingertips
- Stay Ahead with Email Alerts
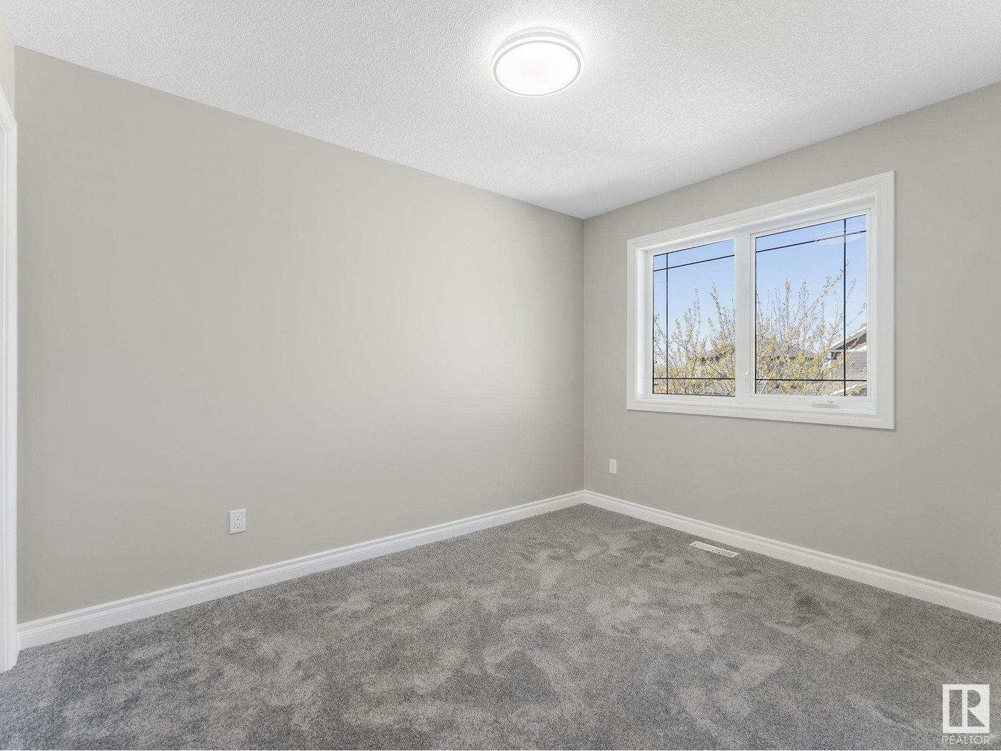
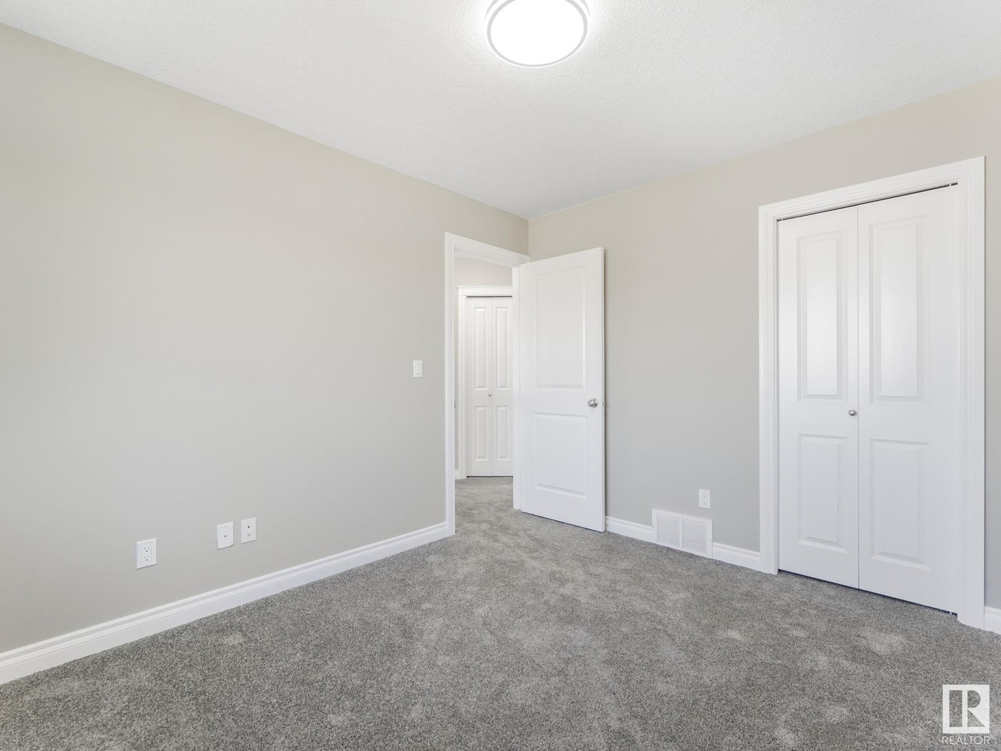
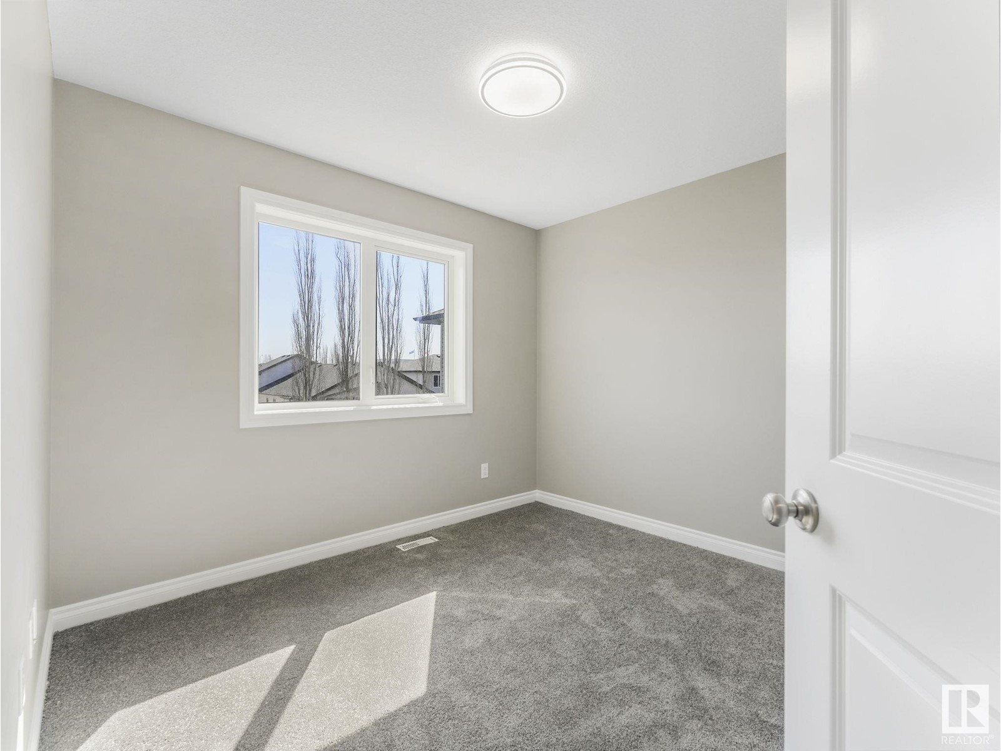
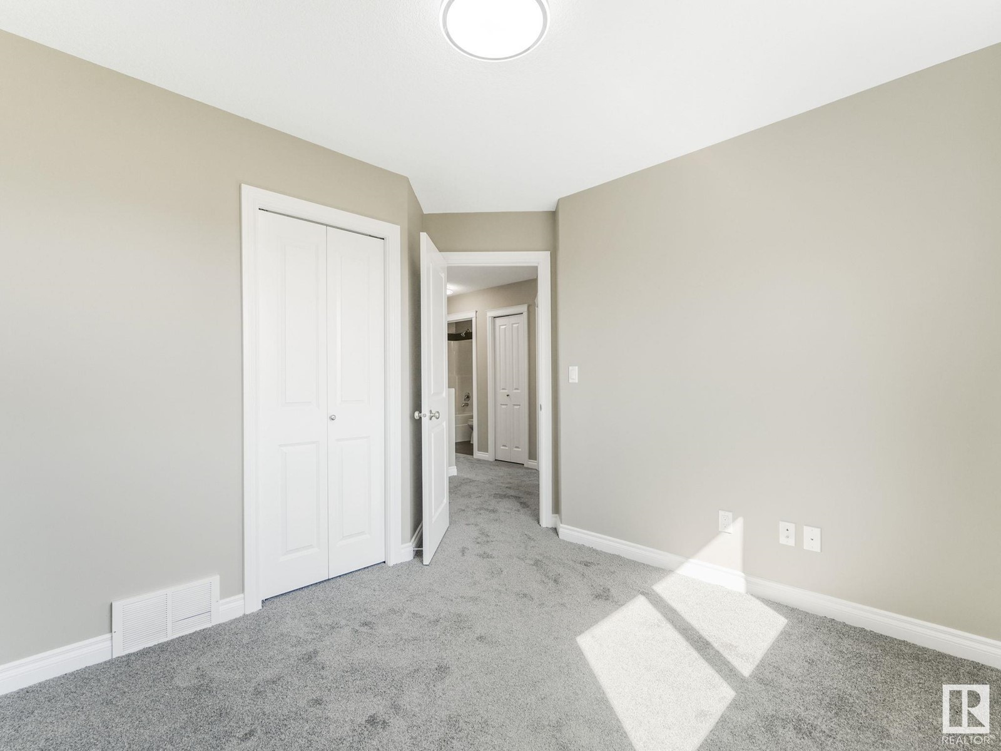
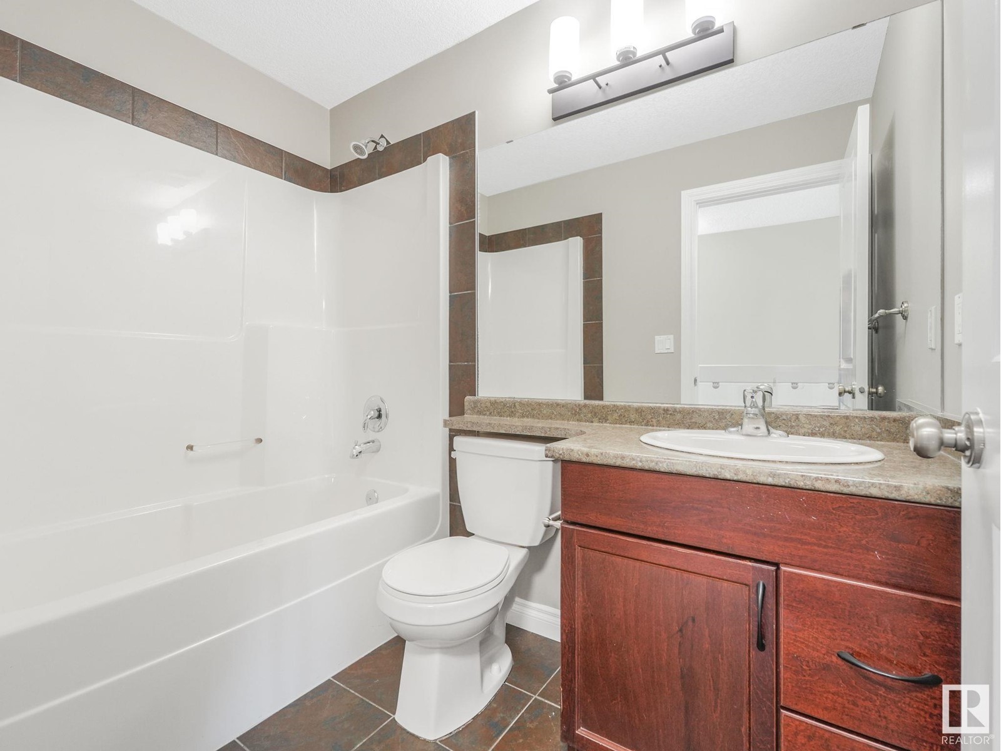
$499,500
108 LAMPLIGHT DR
Spruce Grove, Alberta, Alberta, T7X0G8
MLS® Number: E4434150
Property description
Custom built Master Piece Home located in a cul-de-sac in the neighborhood of Legacy Park! Big foyer greets you leading to a very bright living rm with tile surround gas fireplace & built-ins with new vinyl flooring. Kitchen has island, pantry, maple cabinets and is rough-in for a garburator. Half bathroom & laundry complete the main floor. Brand new carpet throughout upper floor which has a huge bonus room with second tile surround fireplace, large windows and vaulted ceiling. There are 3 other bedrooms incl: the master bedroom with walk in closet & full ensuite. There is another full bathroom on the second floor. All the bedrooms & the bonus room are wired with CAT 5 cable. Bsmt is unfinished with rough in for full bathroom. Backyard is comparatively larger than other neighboring yards. This home has been freshly painted throughout & has a double attached garage that is insulated, drywalled & completely finished. Close to superstore, other shops and Tri-Leisure centre. Easy access to Hwy 16A & HWY 16
Building information
Type
*****
Appliances
*****
Basement Development
*****
Basement Type
*****
Constructed Date
*****
Construction Style Attachment
*****
Fireplace Fuel
*****
Fireplace Present
*****
Fireplace Type
*****
Half Bath Total
*****
Heating Type
*****
Size Interior
*****
Stories Total
*****
Land information
Amenities
*****
Fence Type
*****
Size Irregular
*****
Size Total
*****
Rooms
Upper Level
Bonus Room
*****
Bedroom 3
*****
Bedroom 2
*****
Primary Bedroom
*****
Main level
Kitchen
*****
Dining room
*****
Living room
*****
Upper Level
Bonus Room
*****
Bedroom 3
*****
Bedroom 2
*****
Primary Bedroom
*****
Main level
Kitchen
*****
Dining room
*****
Living room
*****
Upper Level
Bonus Room
*****
Bedroom 3
*****
Bedroom 2
*****
Primary Bedroom
*****
Main level
Kitchen
*****
Dining room
*****
Living room
*****
Courtesy of Professional Realty Group
Book a Showing for this property
Please note that filling out this form you'll be registered and your phone number without the +1 part will be used as a password.

