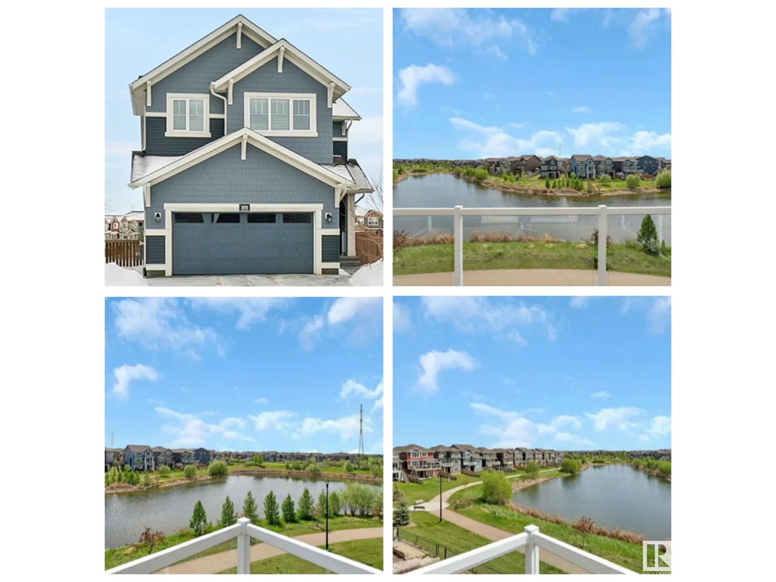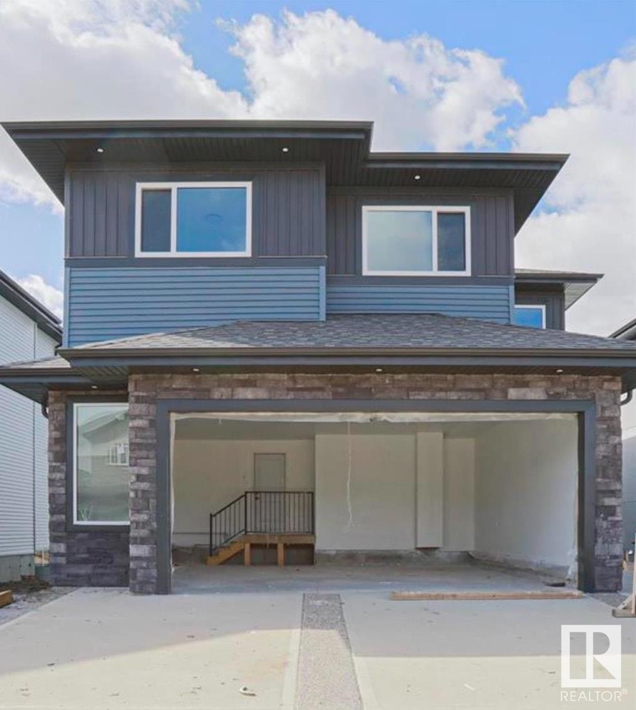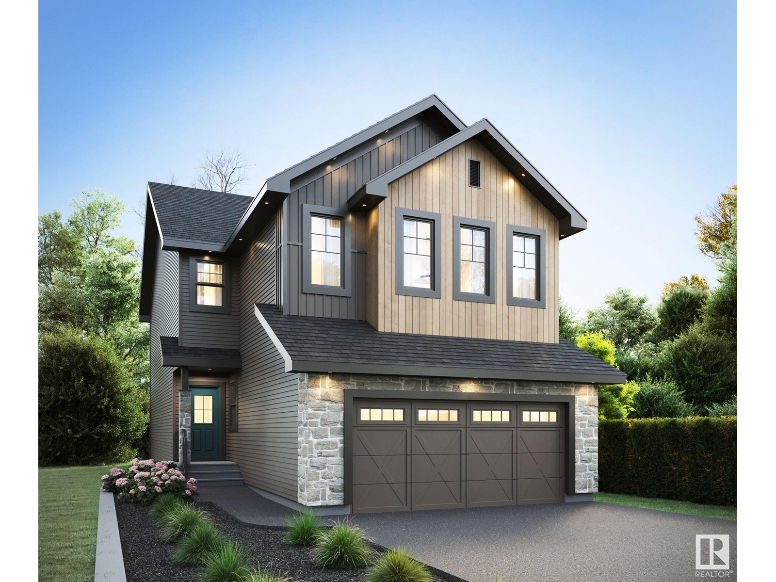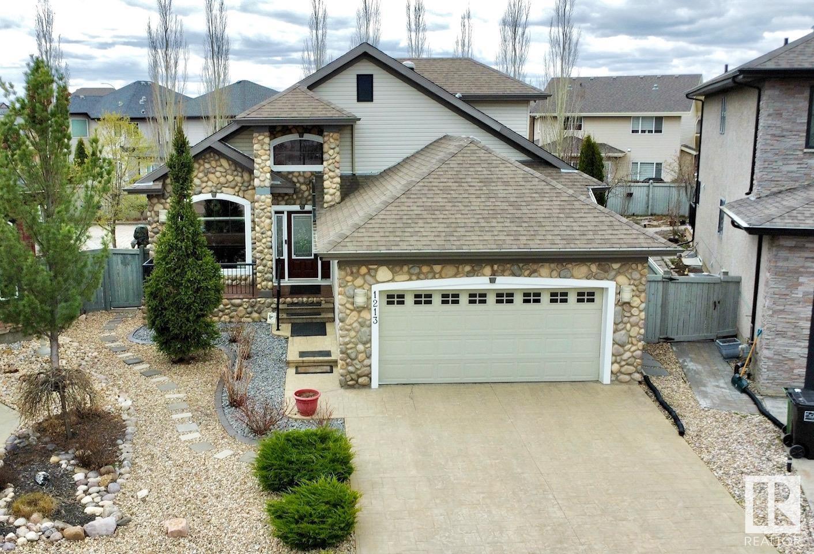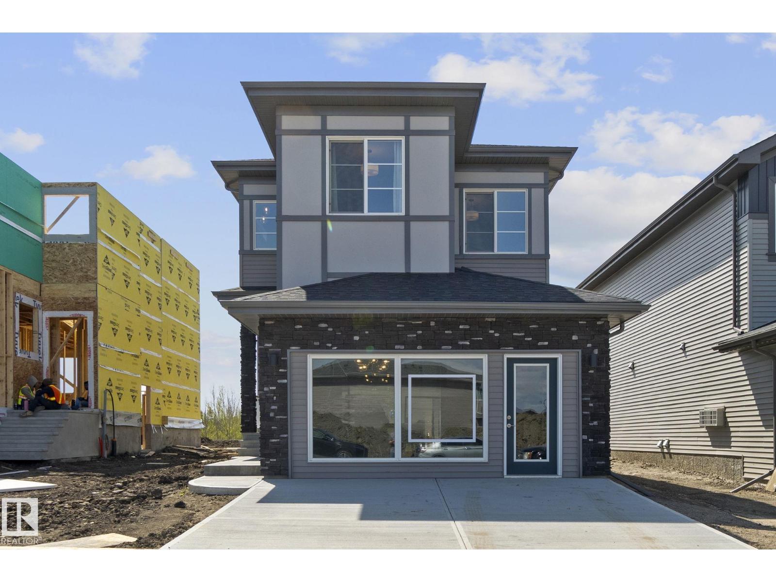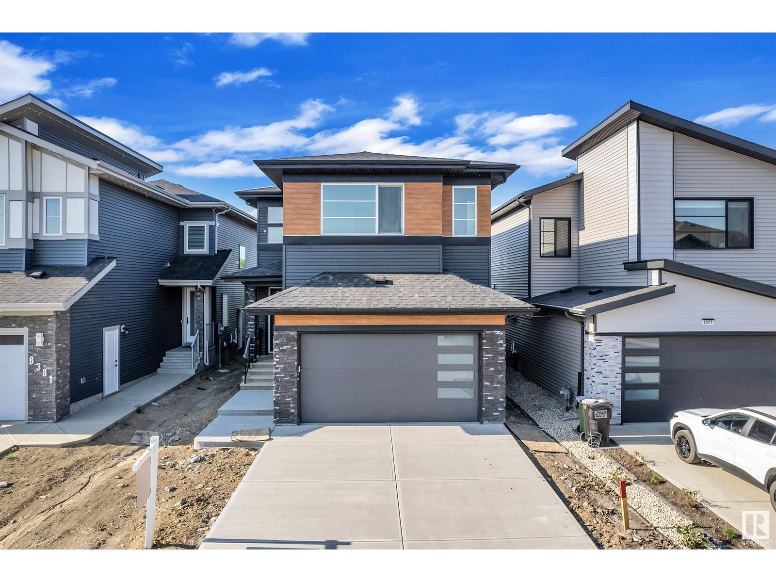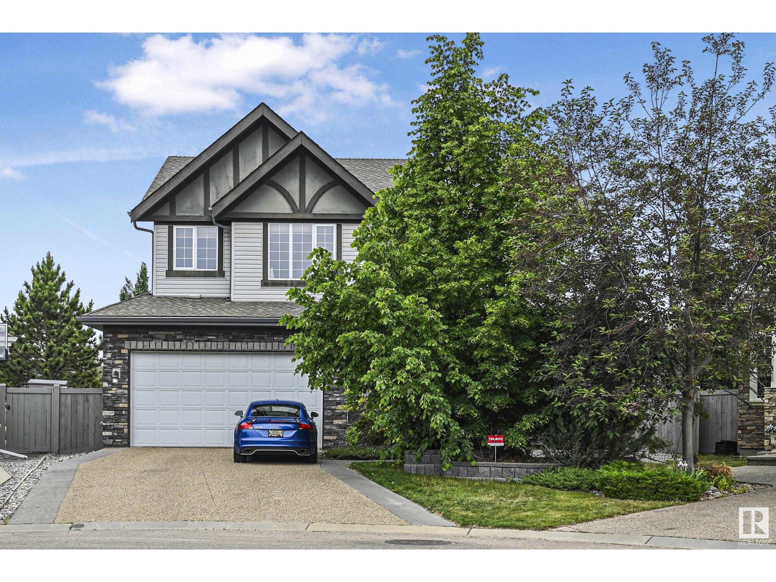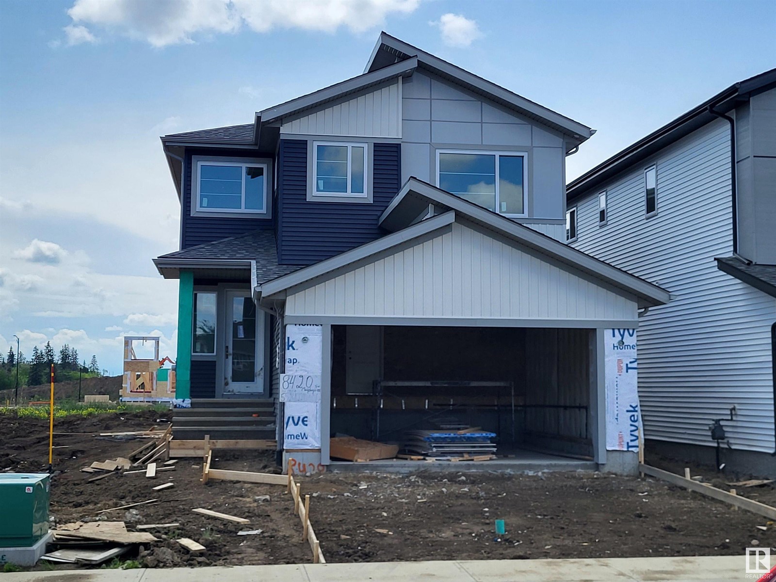Free account required
Unlock the full potential of your property search with a free account! Here's what you'll gain immediate access to:
- Exclusive Access to Every Listing
- Personalized Search Experience
- Favorite Properties at Your Fingertips
- Stay Ahead with Email Alerts
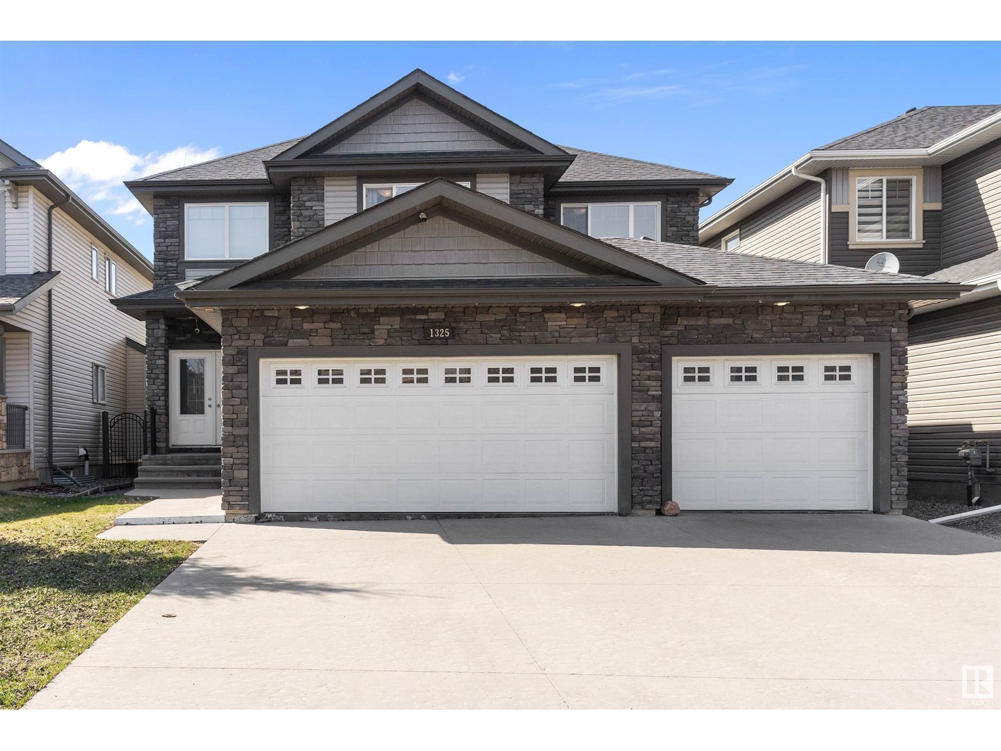
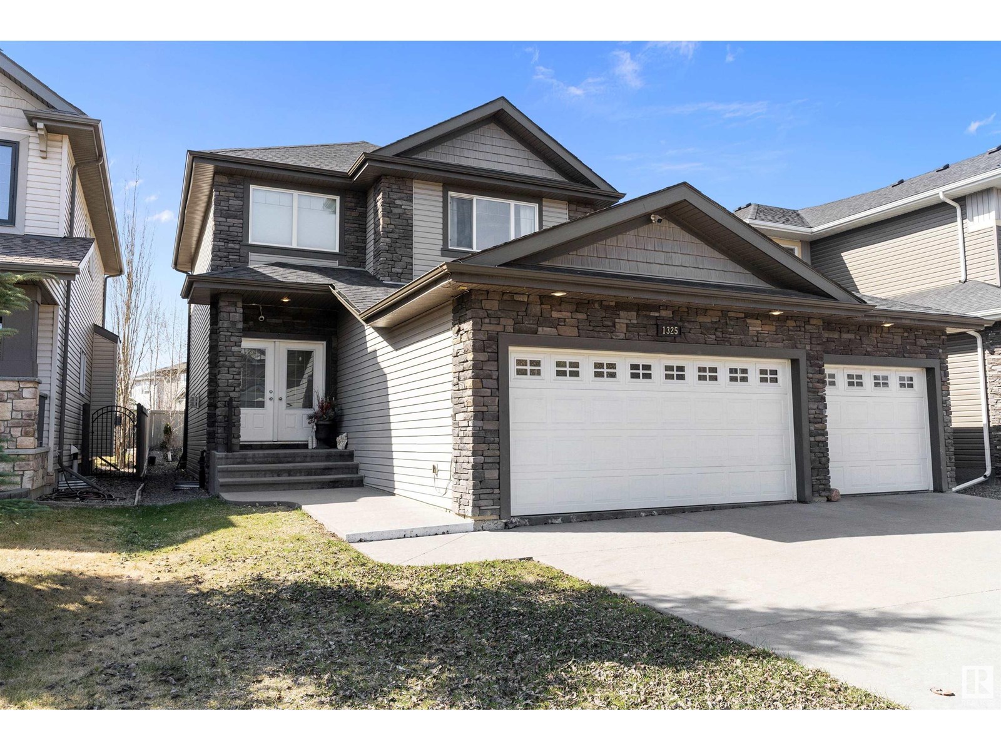
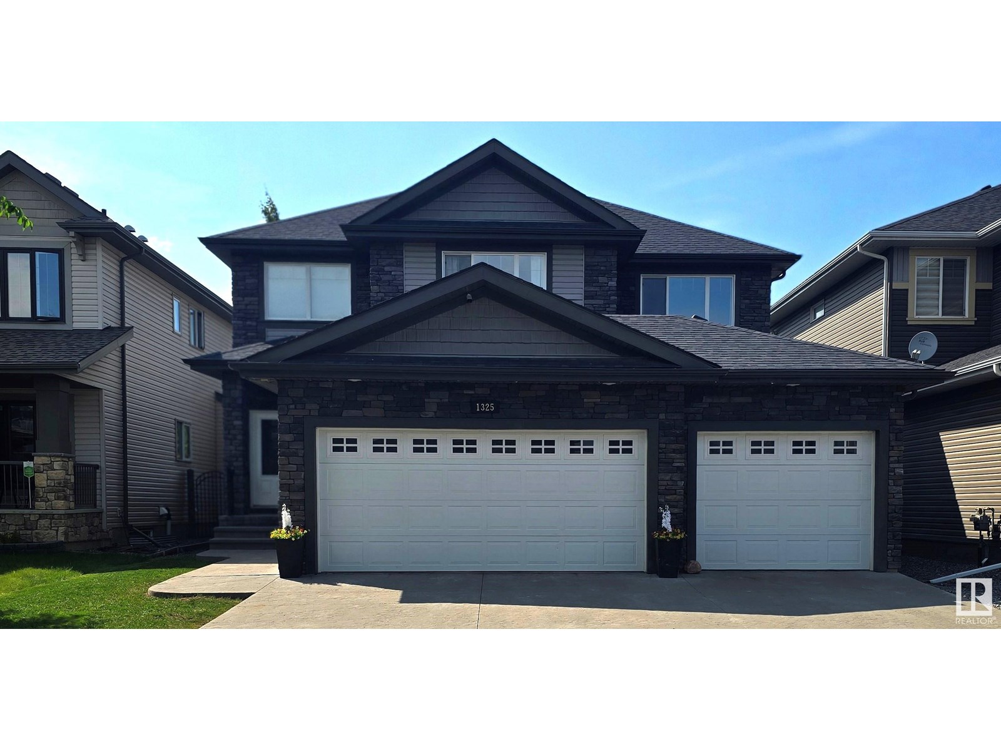
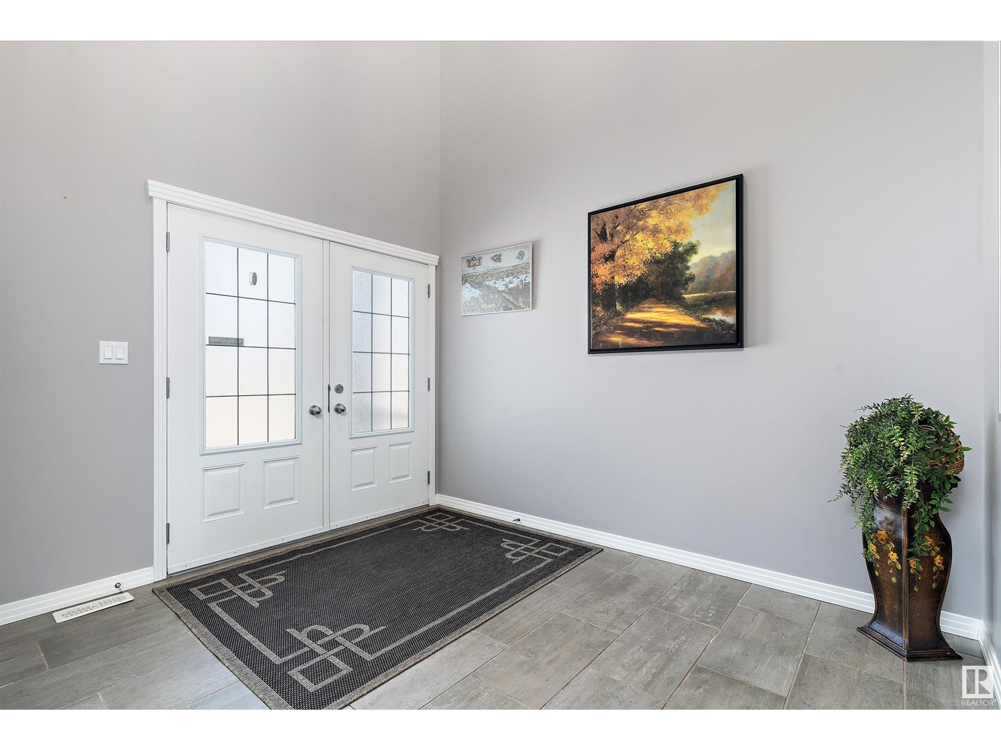
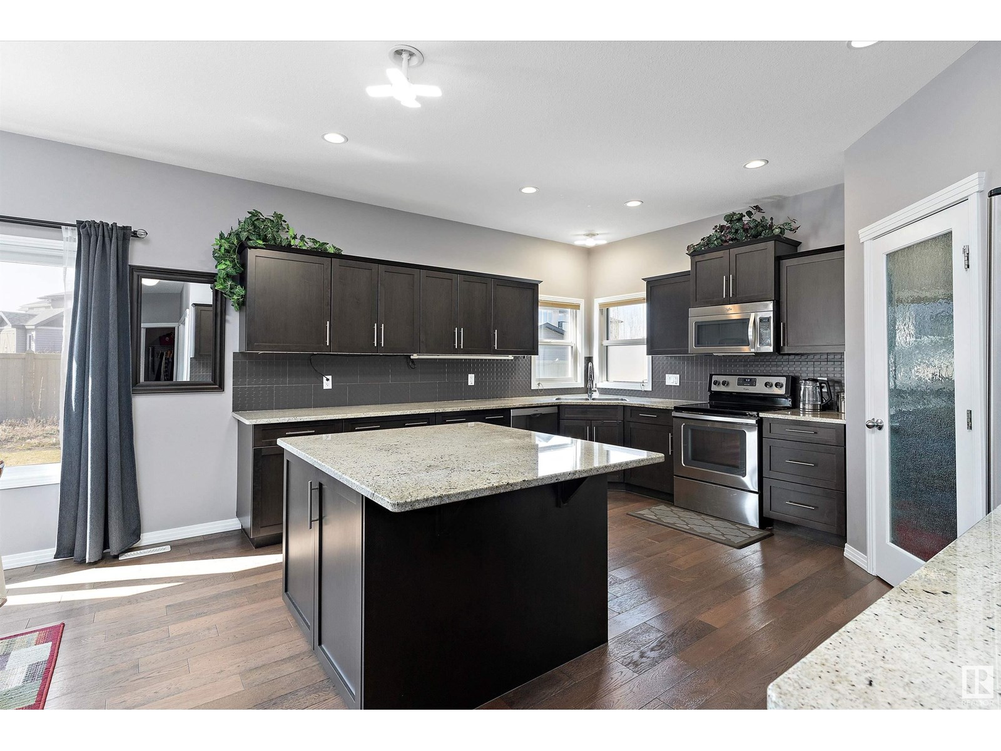
$799,000
1325 ADAMSON DR SW SW
Edmonton, Alberta, Alberta, T6W2N8
MLS® Number: E4434365
Property description
Discover your dream home on exclusive Adamson Drive! This custom-designed 2-story masterpiece features 3 bedrooms, 3 baths and a versatile den, blending elegance and functionality. The striking front exterior showcases ‘CLIFFSTONE BANFF SPRINGS’ stone, while double entrance doors set the tone for luxury. Enjoy a spectacularly landscaped west facing backyard, perfect for entertaining or relaxing. Inside, be captivated by the 18-foot window wall flooding the space with natural light & highlighting the cozy corner fireplace. The chef-inspired kitchen boasts a spacious island, stainless appliances, granite countertops, & a corner pantry. LR & DR remote blinds. Retreat to the master suite oasis with a luxurious corner tub, walk-in shower, dual sinks, built-in walk-in closet & outdoor shutters. Main floor laundry adds convenience, & the high-ceiling unfinished basement is ready for your custom touch. With a triple-attached heated insulated garage this magnificent home offers everything you've been dreaming of!
Building information
Type
*****
Appliances
*****
Basement Development
*****
Basement Type
*****
Constructed Date
*****
Construction Style Attachment
*****
Cooling Type
*****
Heating Type
*****
Size Interior
*****
Stories Total
*****
Land information
Size Irregular
*****
Size Total
*****
Rooms
Upper Level
Bedroom 3
*****
Bedroom 2
*****
Primary Bedroom
*****
Main level
Den
*****
Kitchen
*****
Dining room
*****
Living room
*****
Upper Level
Bedroom 3
*****
Bedroom 2
*****
Primary Bedroom
*****
Main level
Den
*****
Kitchen
*****
Dining room
*****
Living room
*****
Courtesy of MaxWell Polaris
Book a Showing for this property
Please note that filling out this form you'll be registered and your phone number without the +1 part will be used as a password.
