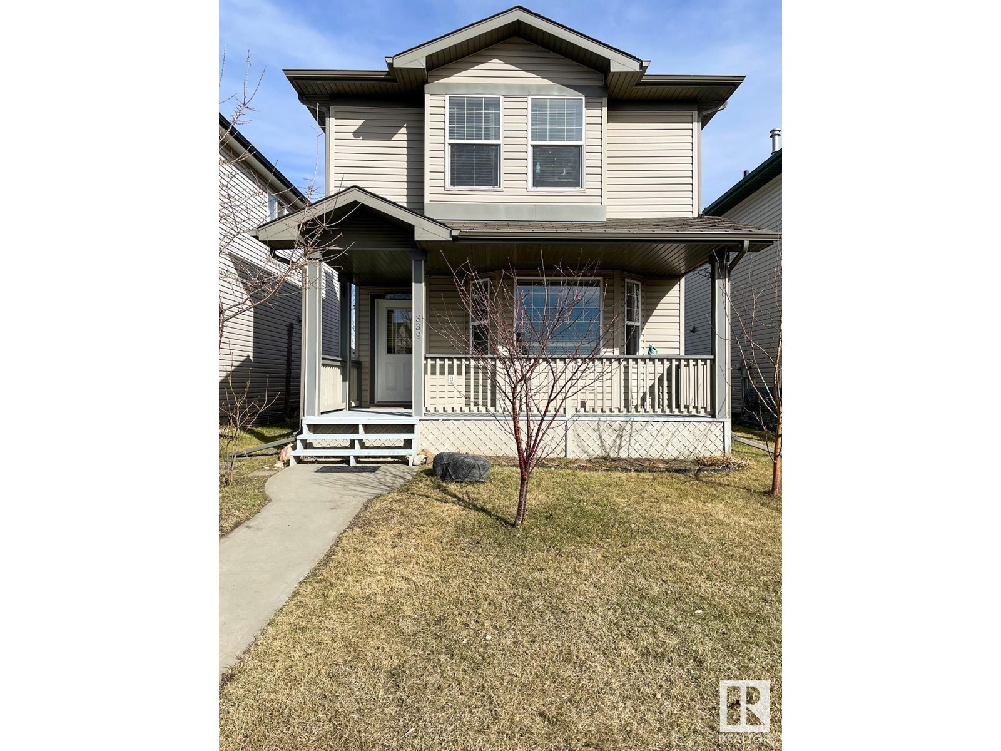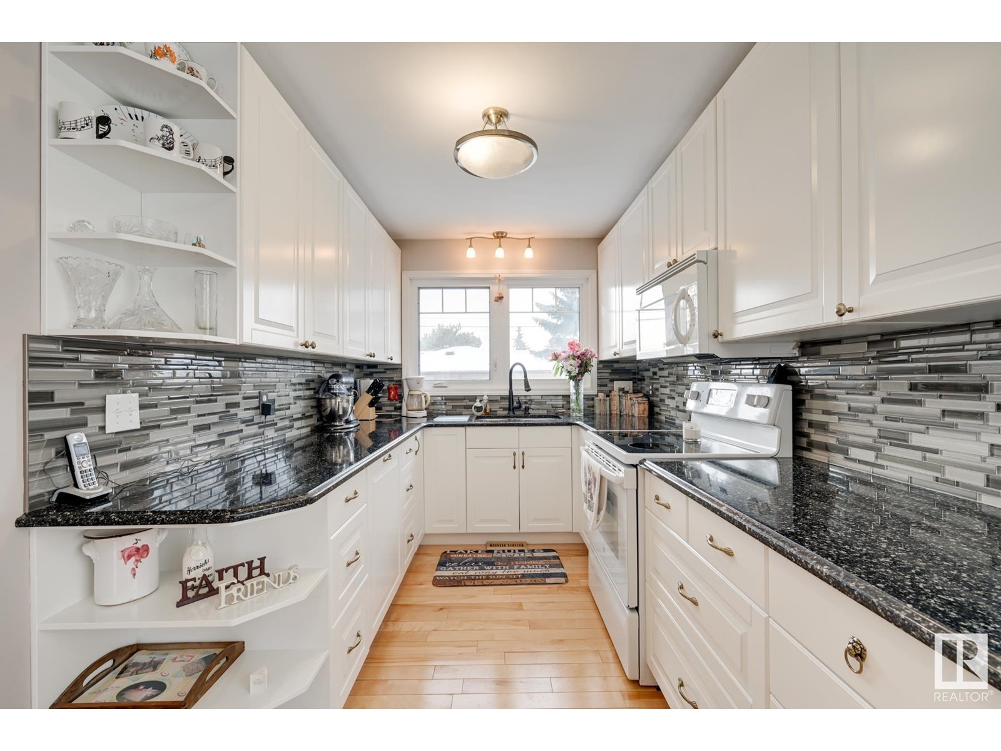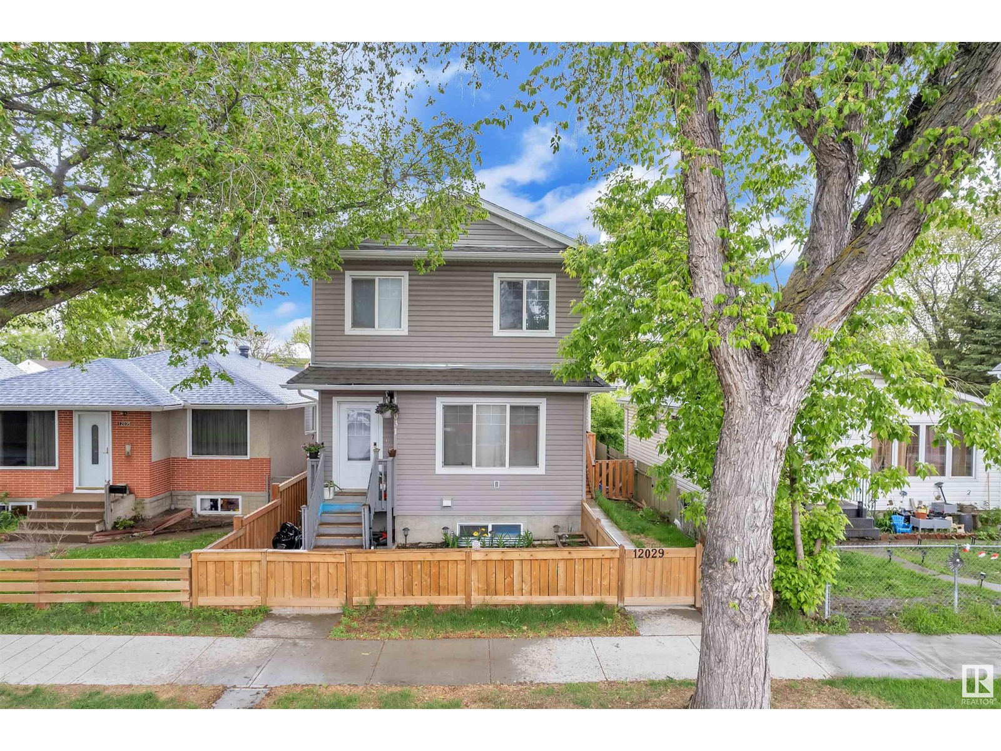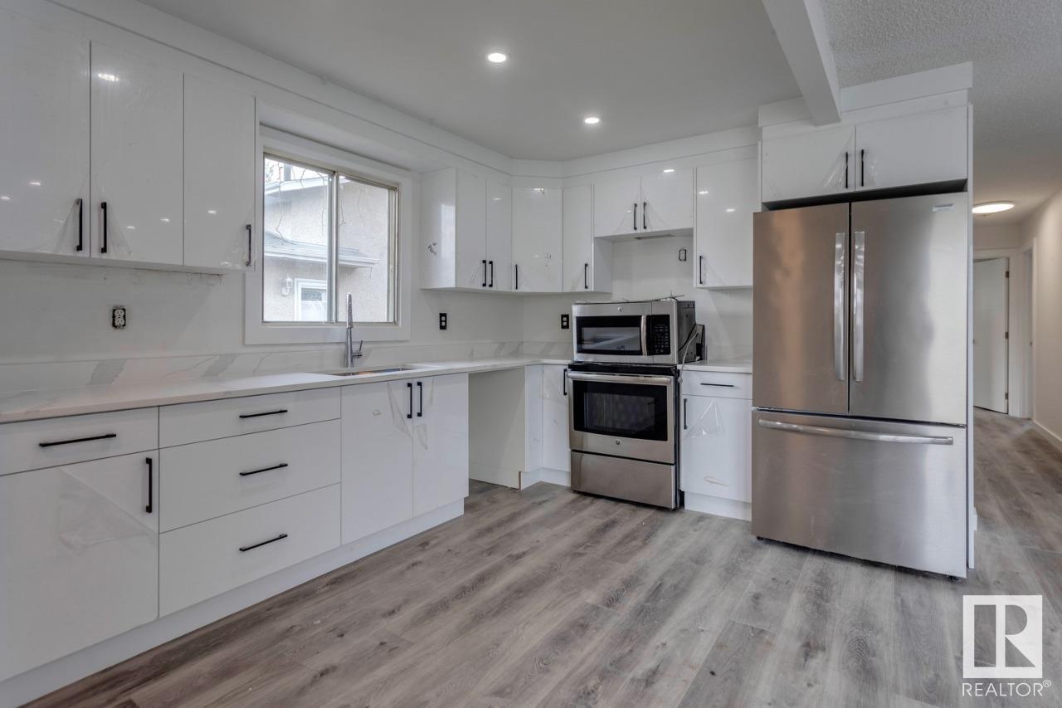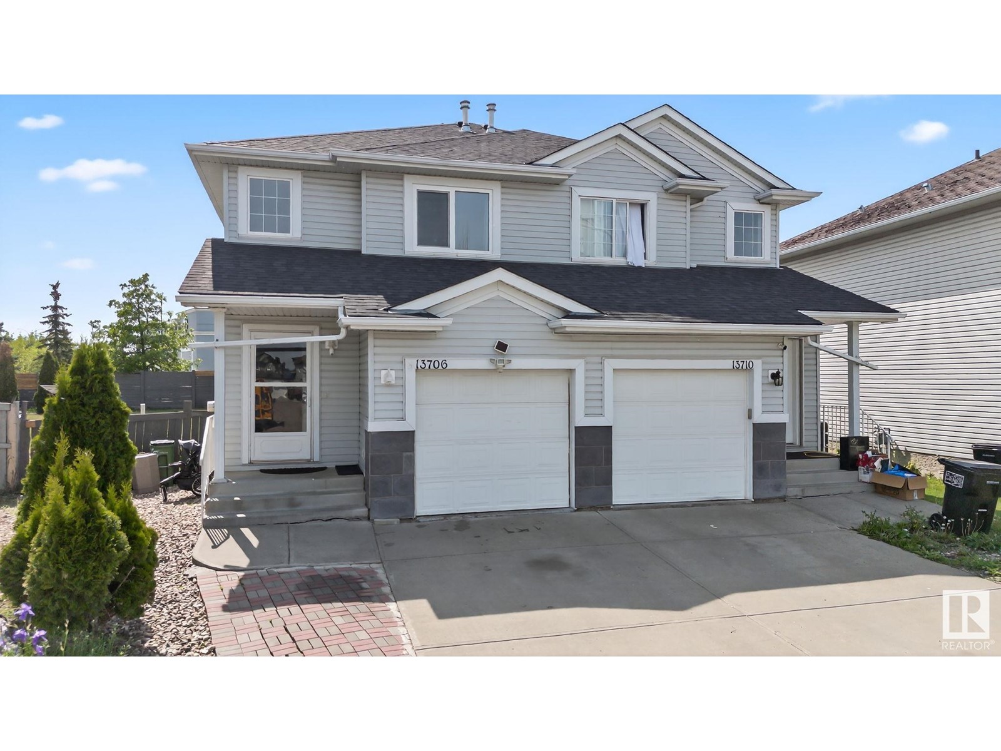Free account required
Unlock the full potential of your property search with a free account! Here's what you'll gain immediate access to:
- Exclusive Access to Every Listing
- Personalized Search Experience
- Favorite Properties at Your Fingertips
- Stay Ahead with Email Alerts
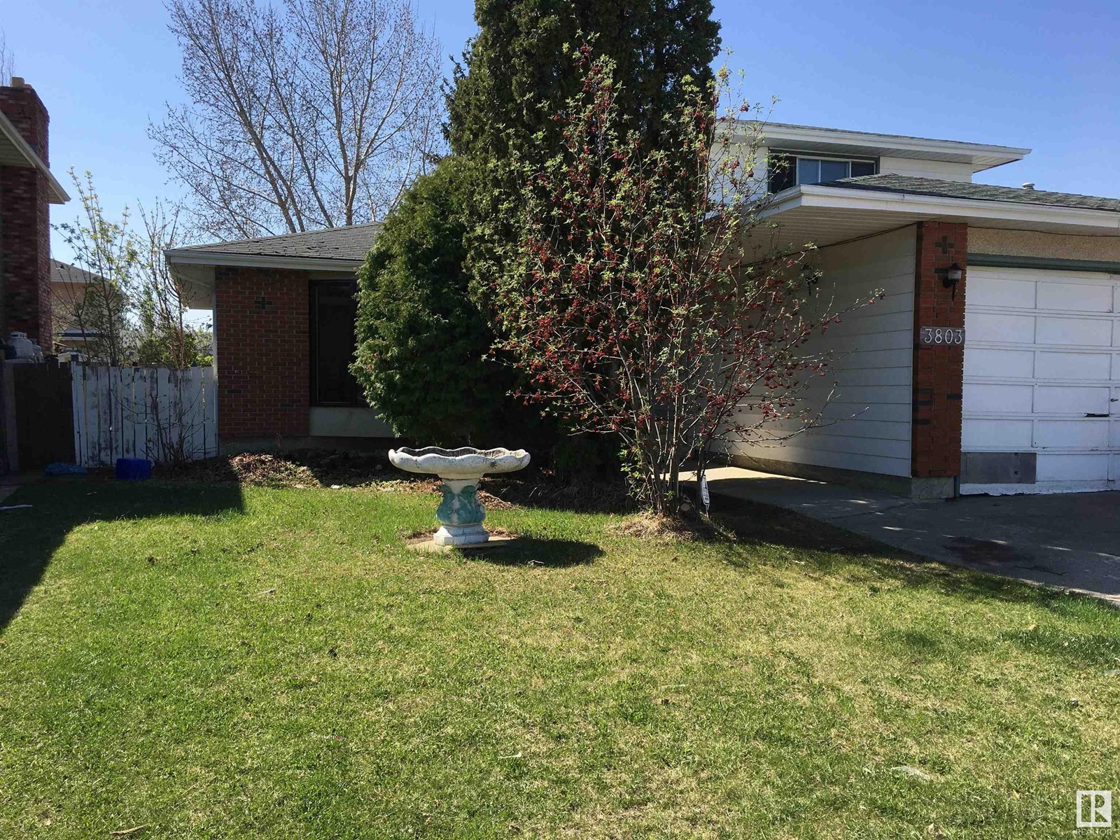
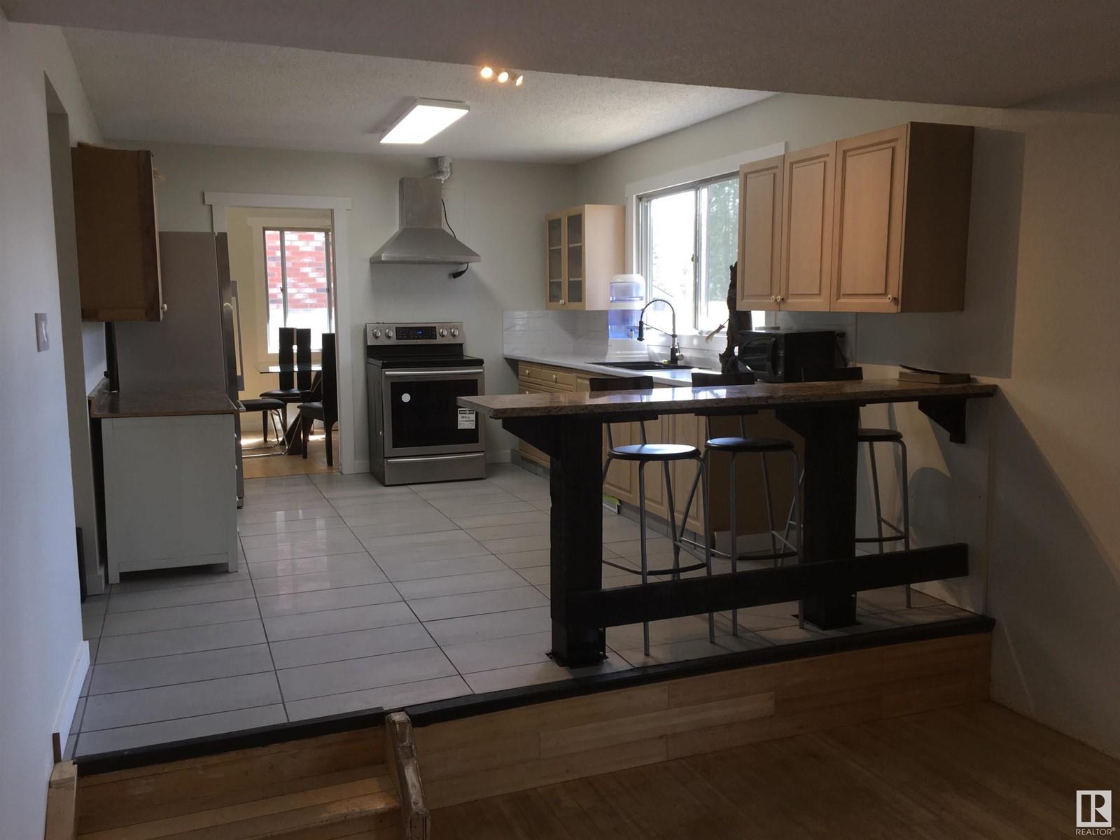
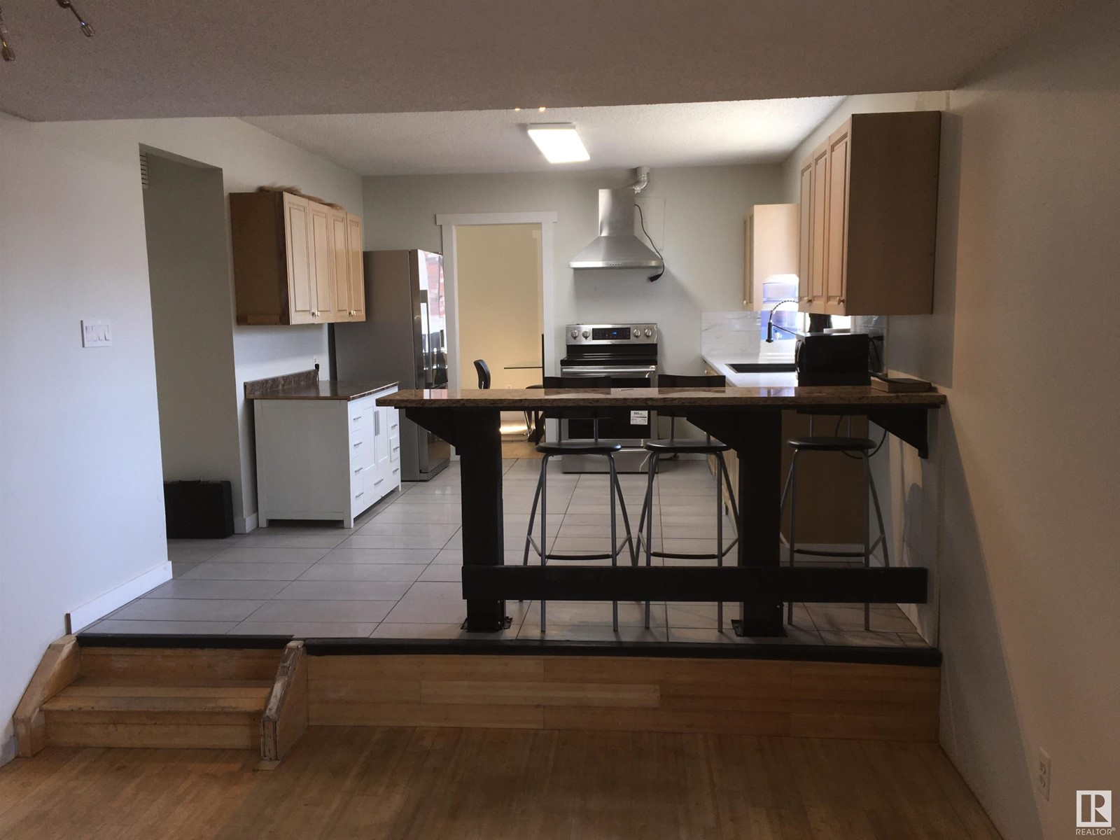
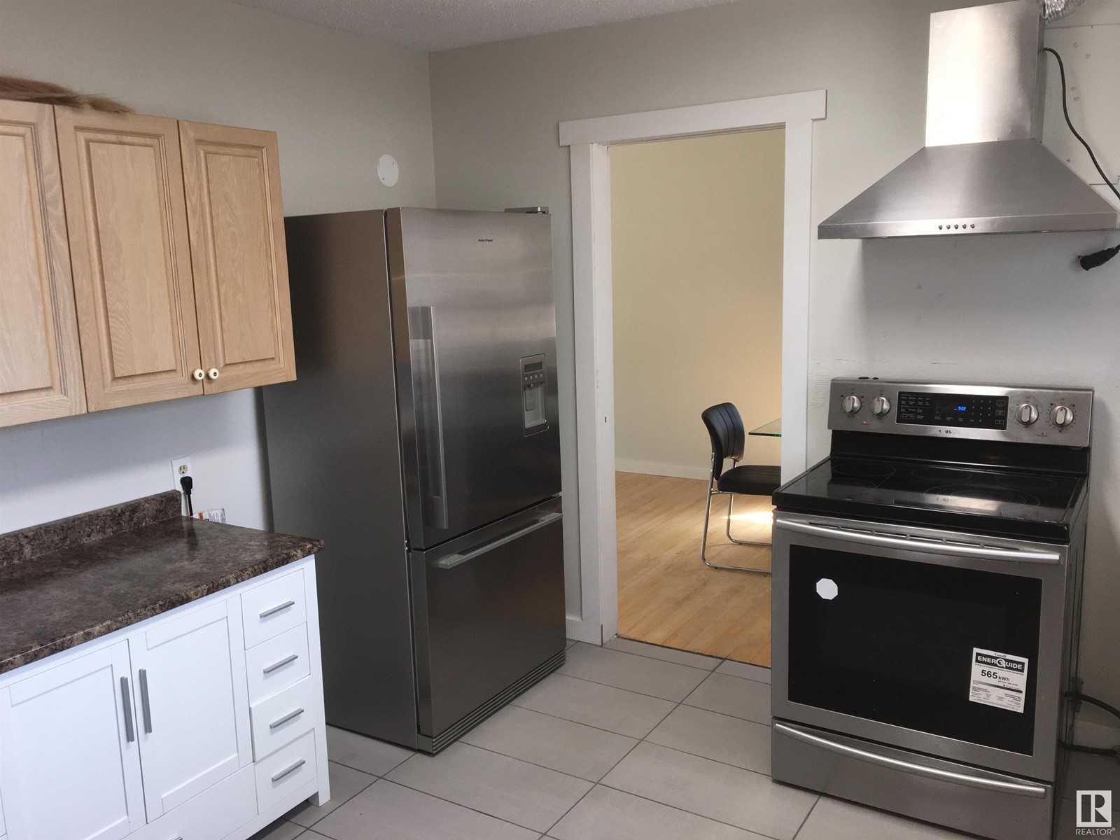

$380,000
3803 132 AV NW
Edmonton, Alberta, Alberta, T5A3E6
MLS® Number: E4434629
Property description
GREAT OPPORTUNITY!! This 2-Storey with 3 + 1 bedroom/ den, 4 bathrooms and over 2,500 sq.ft of living space. New kitchen and Stainless Steel appliances complete with new tile flooring makes this kitchen open and bright open to the family room w/ fireplace. Recently painted throughout, new interior doors and trim with hardwood floors on main level and new laminate flooring on the second floor. Basement is finished with second kitchen and rec. room including a wet bar and bathroom ( potential for bedrm.), new hot water tank (2023). Oversized garage is insulated. painted and heated. Quiet neighborhood with no through traffic, close to walking trails, plenty of schools, ETS, several parks and shopping.
Building information
Type
*****
Appliances
*****
Basement Development
*****
Basement Type
*****
Constructed Date
*****
Construction Style Attachment
*****
Fireplace Fuel
*****
Fireplace Present
*****
Fireplace Type
*****
Half Bath Total
*****
Heating Type
*****
Size Interior
*****
Stories Total
*****
Land information
Amenities
*****
Fence Type
*****
Size Irregular
*****
Size Total
*****
Rooms
Upper Level
Bedroom 3
*****
Bedroom 2
*****
Primary Bedroom
*****
Main level
Den
*****
Family room
*****
Kitchen
*****
Dining room
*****
Living room
*****
Upper Level
Bedroom 3
*****
Bedroom 2
*****
Primary Bedroom
*****
Main level
Den
*****
Family room
*****
Kitchen
*****
Dining room
*****
Living room
*****
Courtesy of Sterling Real Estate
Book a Showing for this property
Please note that filling out this form you'll be registered and your phone number without the +1 part will be used as a password.
