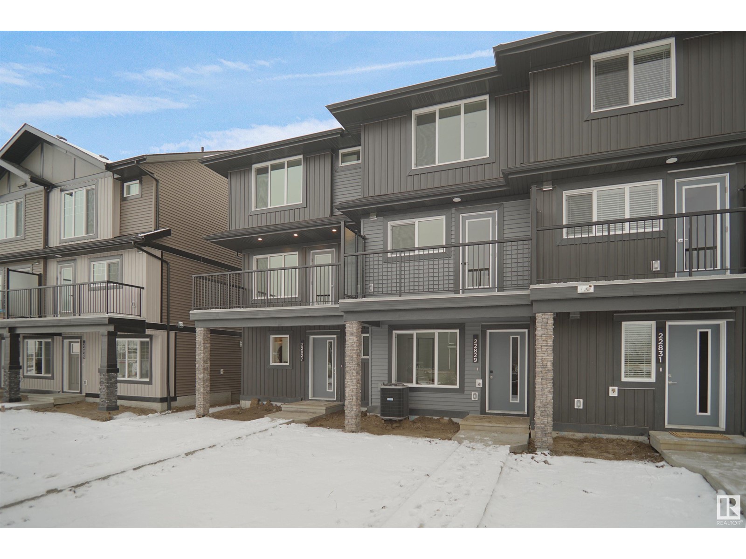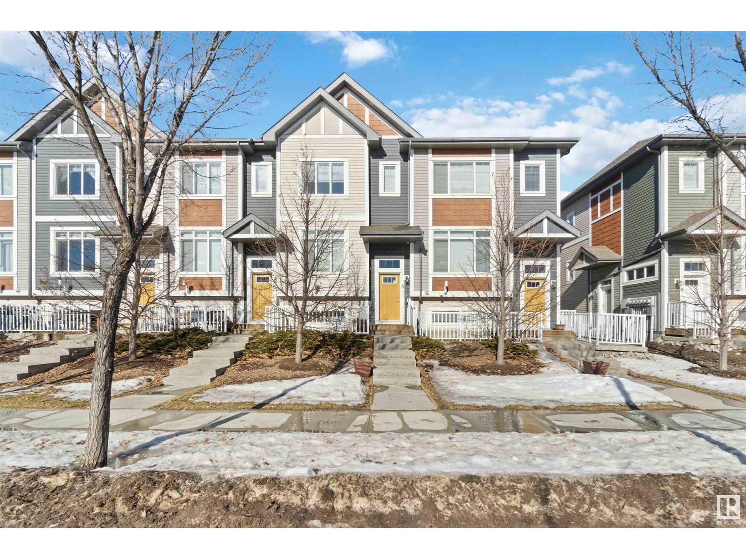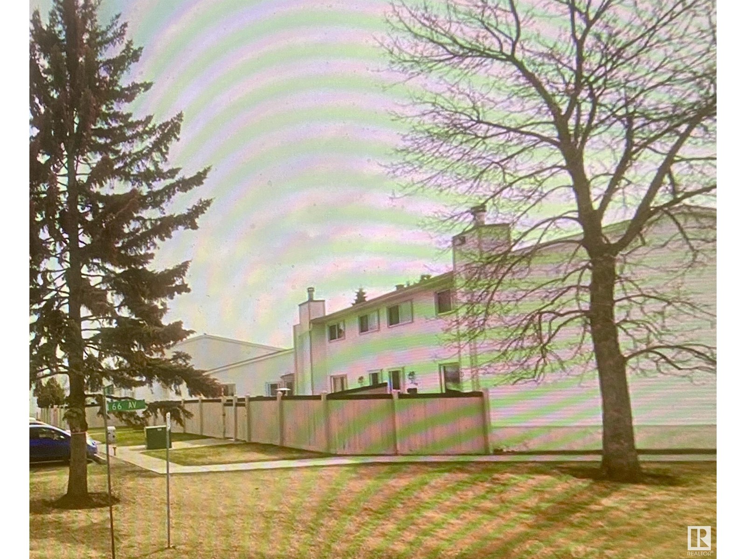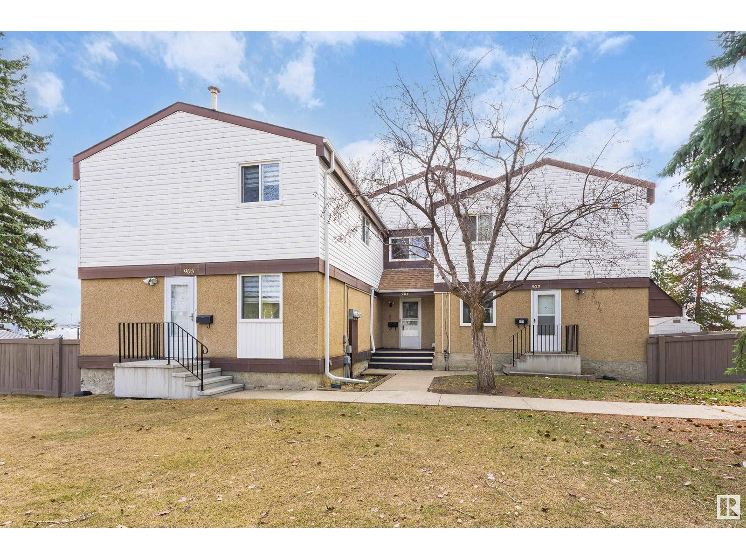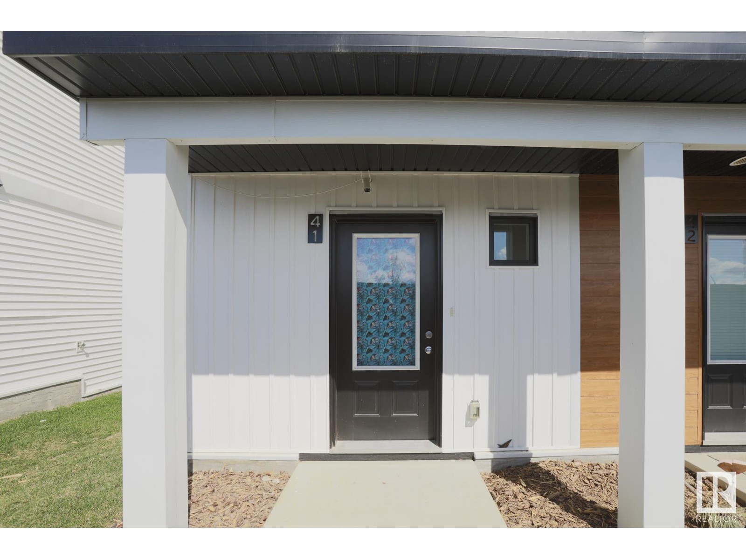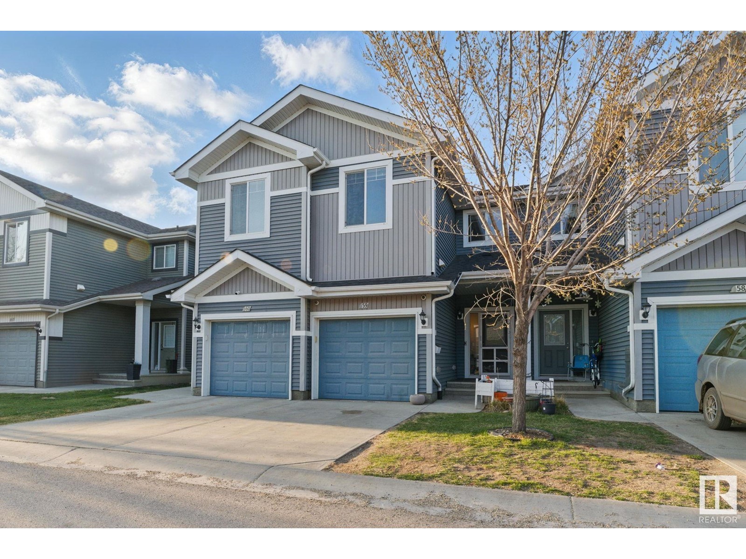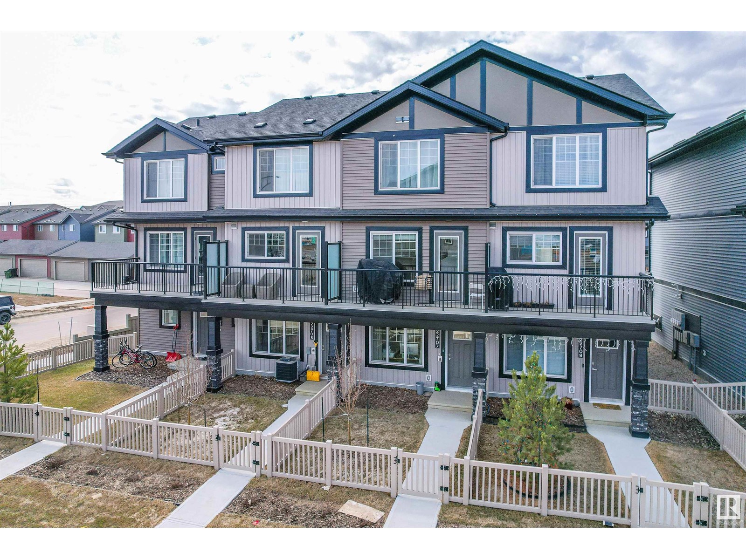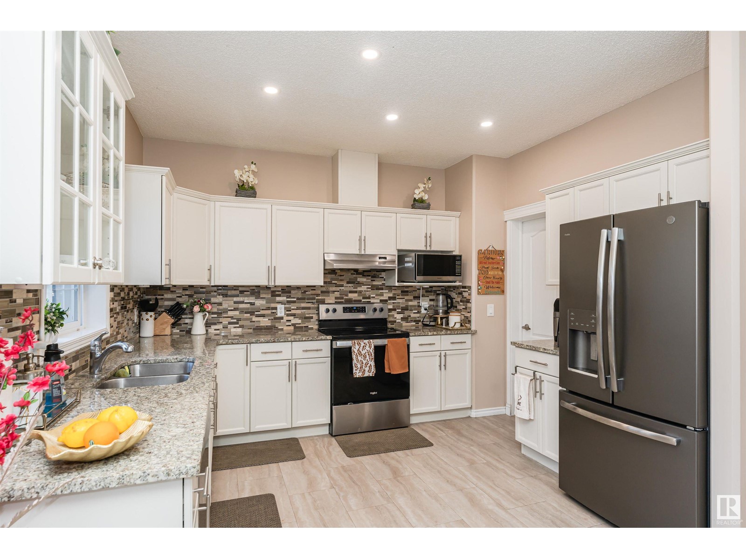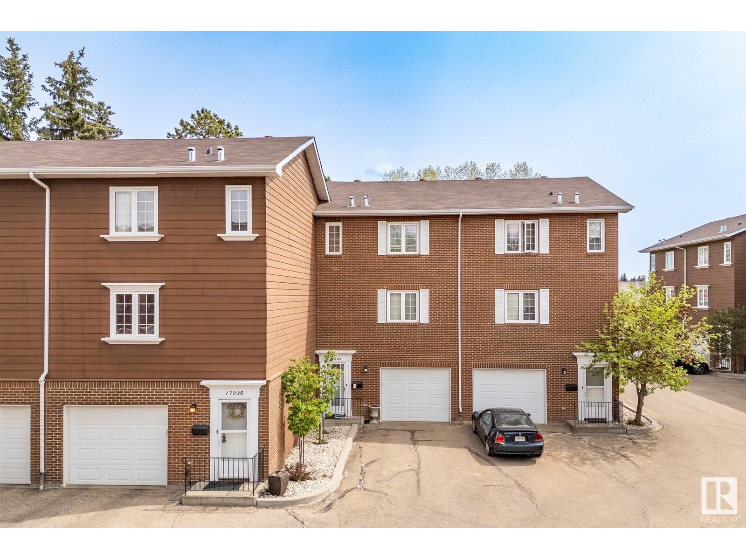Free account required
Unlock the full potential of your property search with a free account! Here's what you'll gain immediate access to:
- Exclusive Access to Every Listing
- Personalized Search Experience
- Favorite Properties at Your Fingertips
- Stay Ahead with Email Alerts
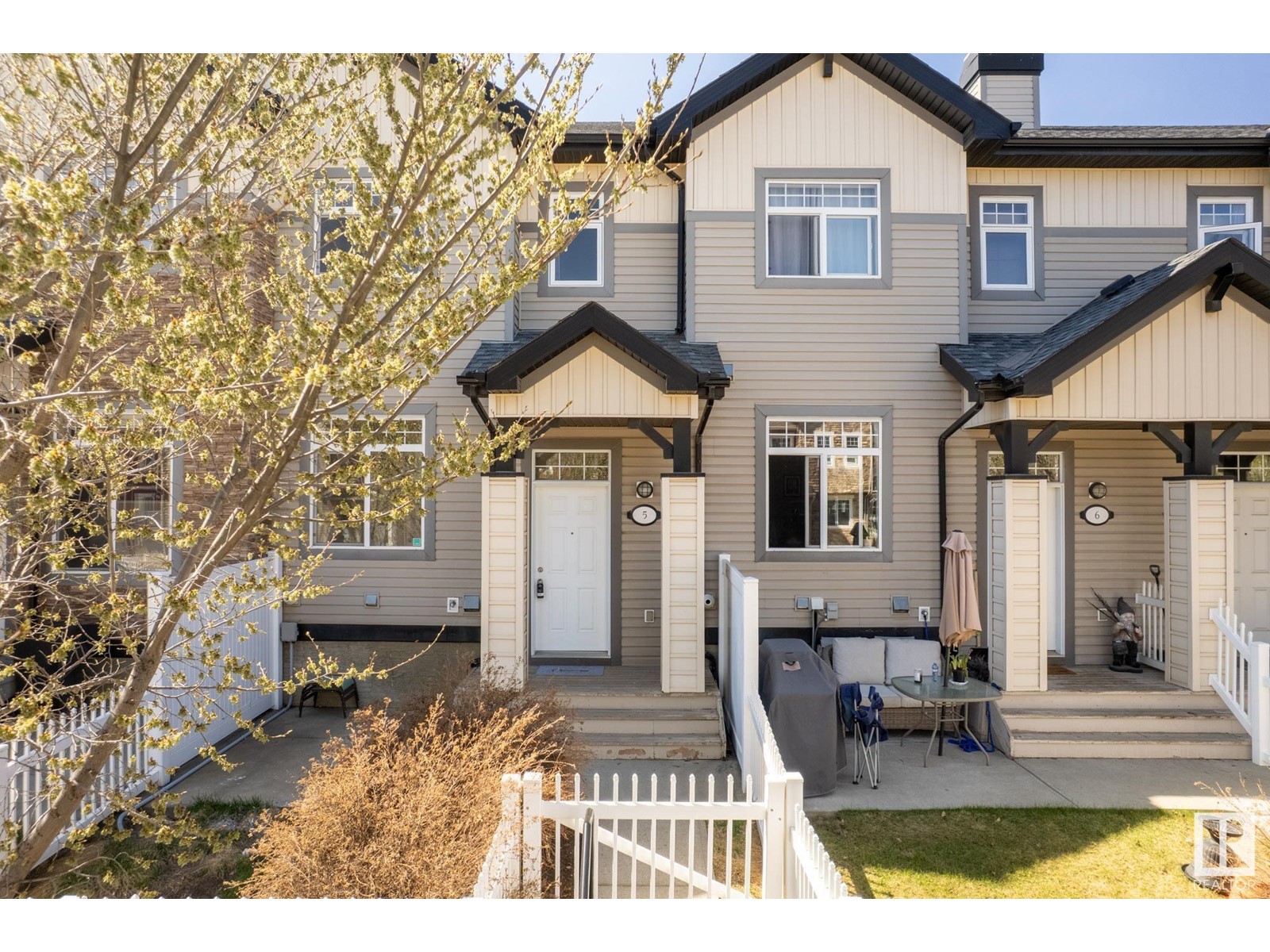




$335,000
#5 465 HEMINGWAY RD NW
Edmonton, Alberta, Alberta, T6M0J7
MLS® Number: E4434855
Property description
Smart, Stylish & Move-In Ready in Mosaic Meadows. This 3-bed, 2.5-bath townhouse in The Hamptons offers bright, modern living with a freshly painted interior and an open-concept layout designed for comfort and functionality. The main floor features a spacious living area and a sleek kitchen equipped with smart appliances, including a connected fridge and oven. Upstairs, the primary suite includes a walk-in closet and private ensuite, while two additional bedrooms provide flexibility for a home office or guests. The lower level offers in-suite laundry, extra storage, and direct access to a double attached garage — ideal for Edmonton winters. Enjoy a fenced front yard opening onto a quiet walkway, perfect for pets or morning coffee break. With affordable condo fees, great walkability, and top-rated schools nearby, this freshly updated home is truly move-in ready. Act fast today, this one will go quickly. (Some photos are virtually staged.)
Building information
Type
*****
Amenities
*****
Appliances
*****
Basement Development
*****
Basement Type
*****
Constructed Date
*****
Construction Style Attachment
*****
Half Bath Total
*****
Heating Type
*****
Size Interior
*****
Stories Total
*****
Land information
Amenities
*****
Size Irregular
*****
Size Total
*****
Rooms
Upper Level
Bedroom 3
*****
Bedroom 2
*****
Primary Bedroom
*****
Main level
Kitchen
*****
Dining room
*****
Living room
*****
Upper Level
Bedroom 3
*****
Bedroom 2
*****
Primary Bedroom
*****
Main level
Kitchen
*****
Dining room
*****
Living room
*****
Upper Level
Bedroom 3
*****
Bedroom 2
*****
Primary Bedroom
*****
Main level
Kitchen
*****
Dining room
*****
Living room
*****
Upper Level
Bedroom 3
*****
Bedroom 2
*****
Primary Bedroom
*****
Main level
Kitchen
*****
Dining room
*****
Living room
*****
Courtesy of Exp Realty
Book a Showing for this property
Please note that filling out this form you'll be registered and your phone number without the +1 part will be used as a password.
