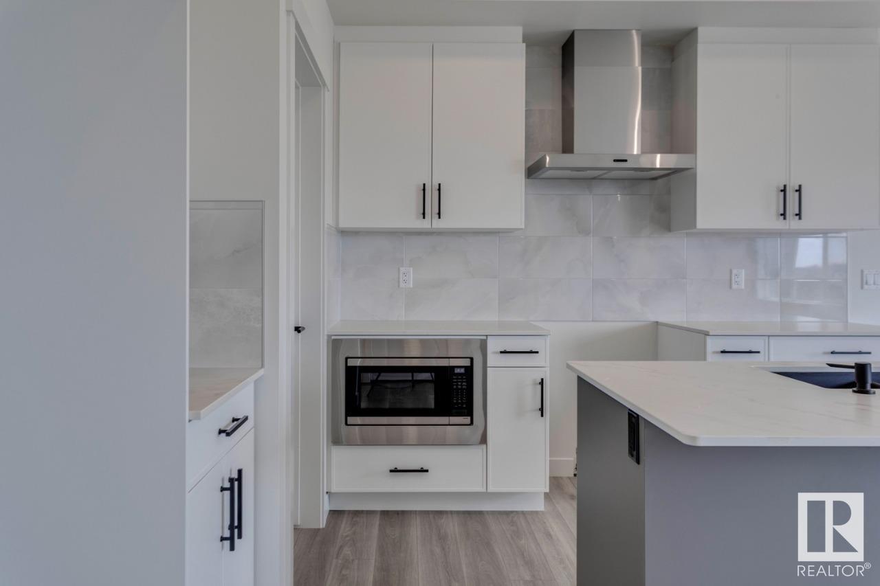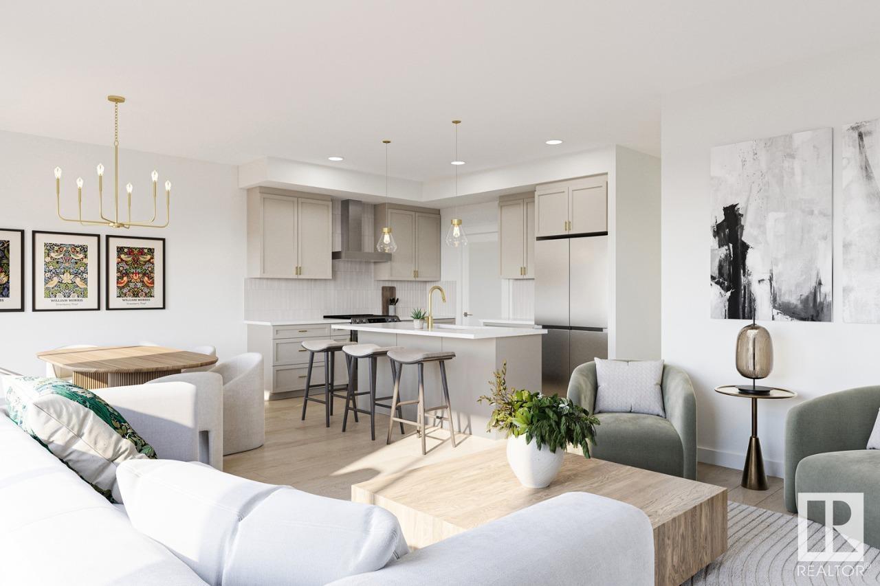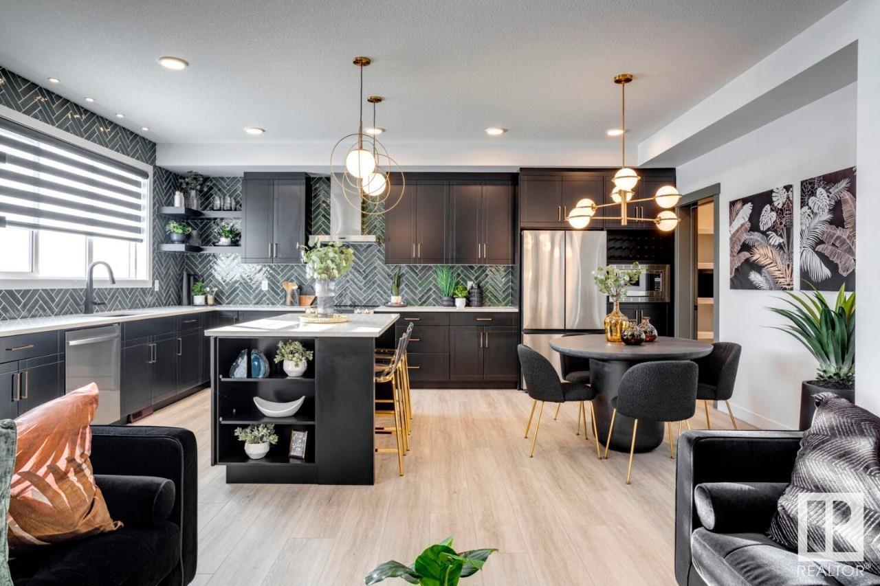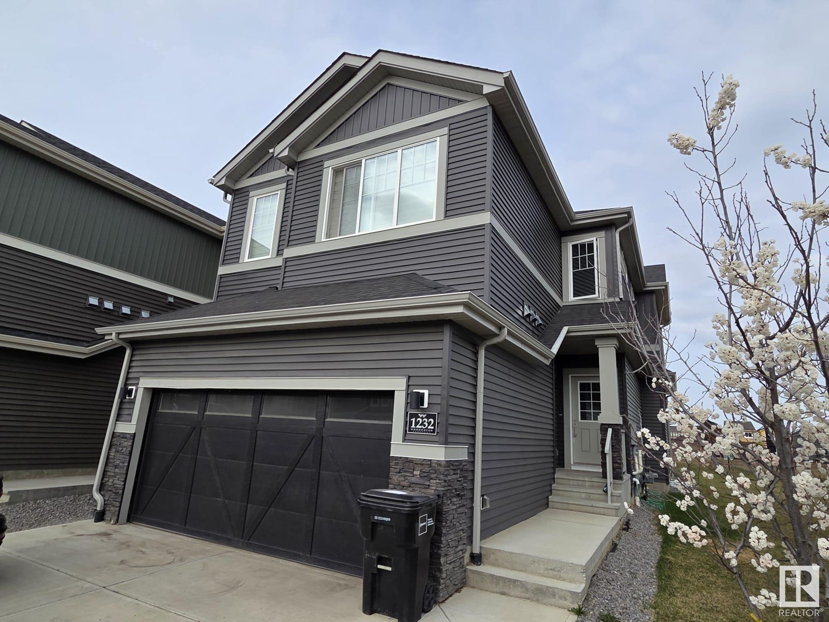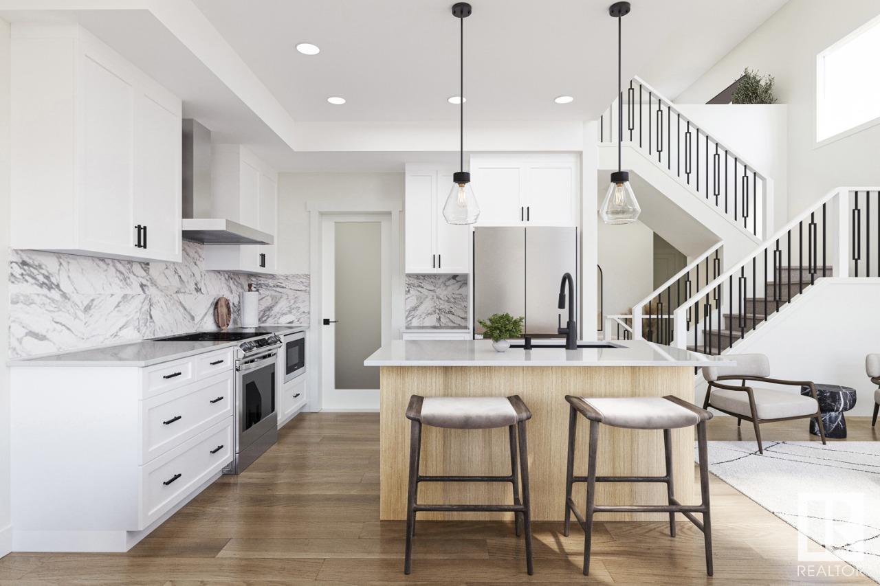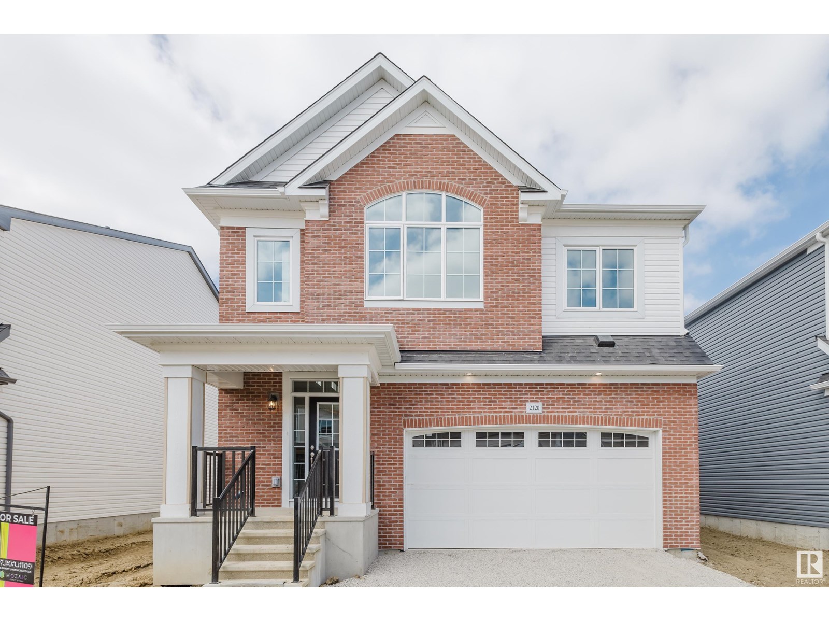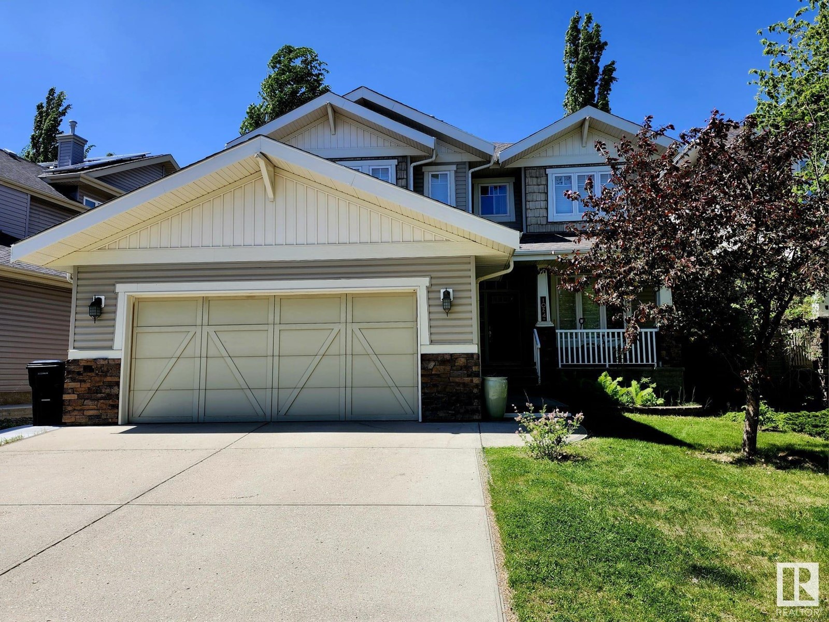Free account required
Unlock the full potential of your property search with a free account! Here's what you'll gain immediate access to:
- Exclusive Access to Every Listing
- Personalized Search Experience
- Favorite Properties at Your Fingertips
- Stay Ahead with Email Alerts
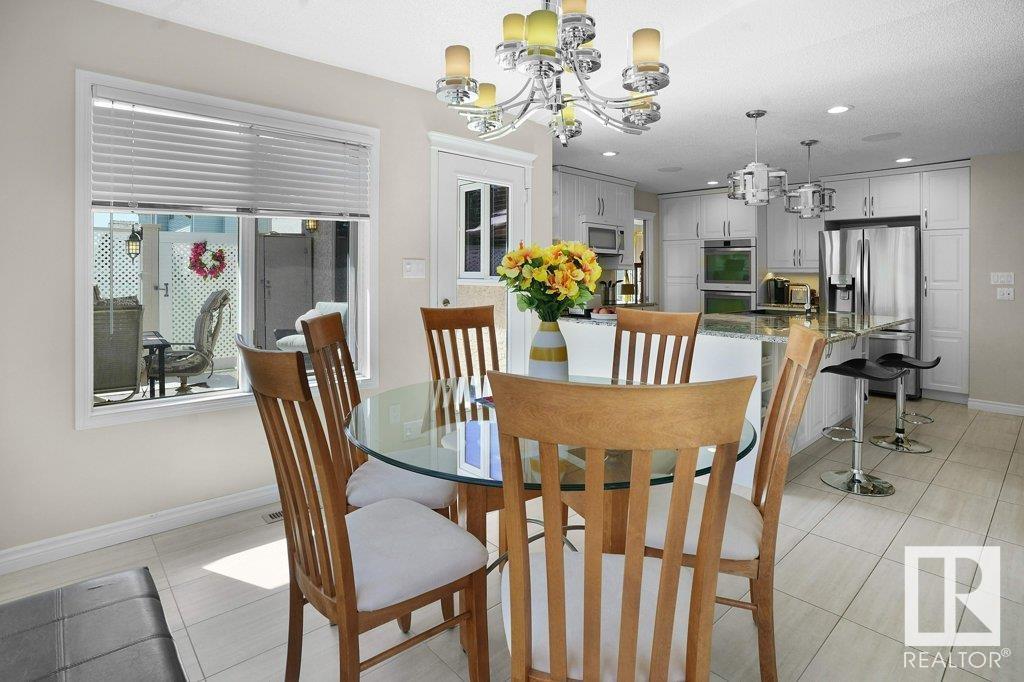
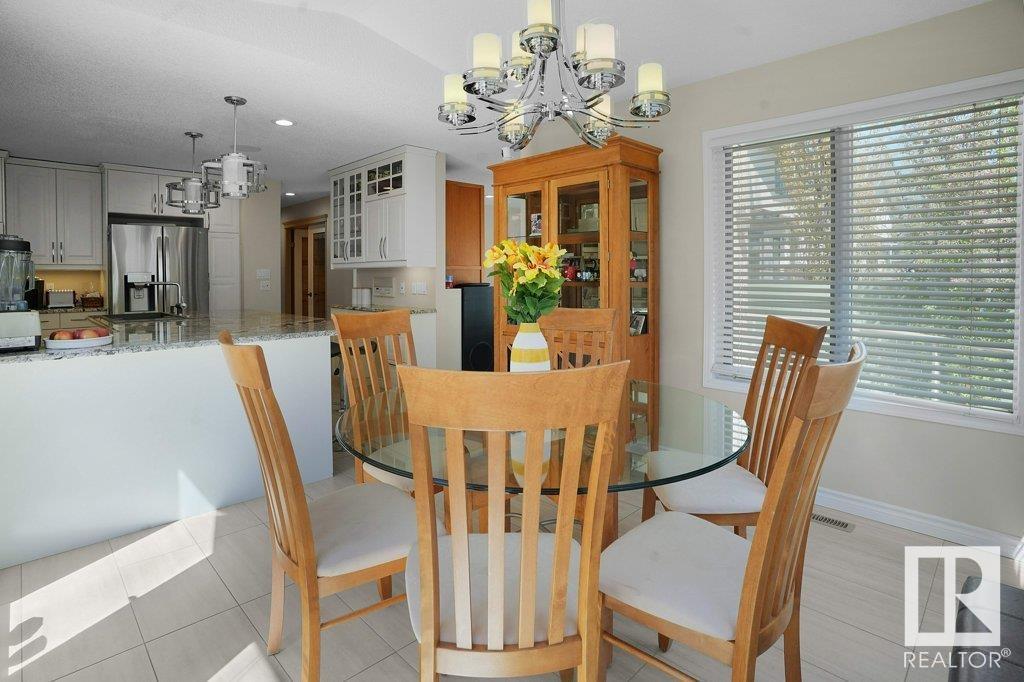
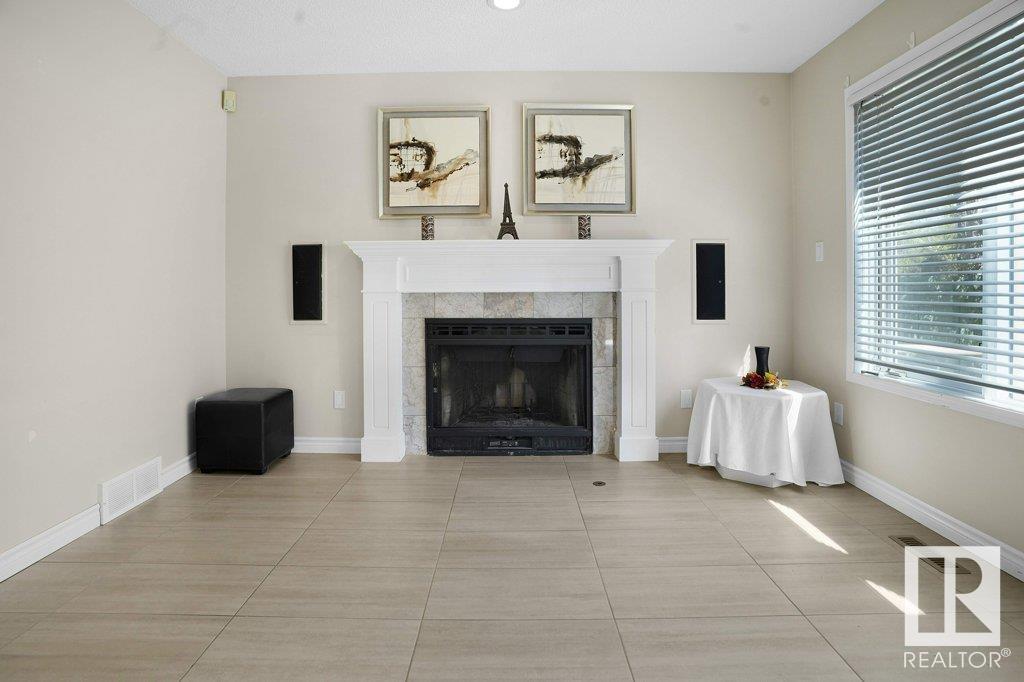

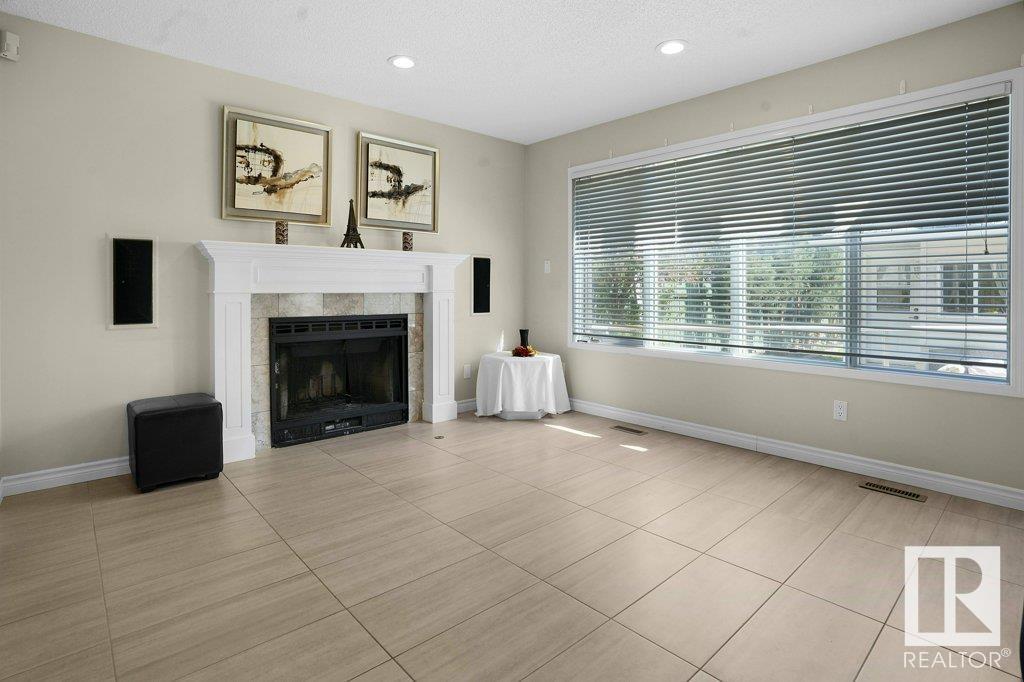
$759,800
762 WELLS WD NW
Edmonton, Alberta, Alberta, T6M2J9
MLS® Number: E4434944
Property description
Beautiful 2-storey 2700 sq ft home nestled in the Heart of your favorite community WEDGEWOOD HEIGHTS sitting on a 9000 sq ft MASSIVE LOT with a TRIPLE CAR GARAGE. Upon entrance you will find A MAIN FLOOR OFFICE main floor office with custom maple cabinetry and 2 BIG LIVING ROOMS, MASSIVE KITCHEN WITH GRANTIE COUNTERTOPS, oversized central island, high-end appliances, and ample counter space, this kitchen is perfect for everything from casual family meals to hosting large gatherings. Upstairs you'll find a MASTER BEDROOM WITH 5-PIECE ENSUITE BATHROOM, 2 Secondary bedrooms with a 3-piece. Downstairs, the FULLY FINISHED BASEMENT IS DIVIDED INTO 2 SEPARATE UNITS, one side boasts two ADDITIONAL BEDROOMS,FULL BATH AND PLAY AREA & other has a CUSTOM WET BAR, A THEATER ROOM AND SOUNDPROOF ROOM FOR MUSIC LOVERS. The fully landscaped backyard offers a peaceful retreat, perfect for relaxation.
Building information
Type
*****
Appliances
*****
Basement Development
*****
Basement Type
*****
Constructed Date
*****
Construction Style Attachment
*****
Cooling Type
*****
Heating Type
*****
Size Interior
*****
Stories Total
*****
Land information
Amenities
*****
Fence Type
*****
Size Irregular
*****
Size Total
*****
Rooms
Upper Level
Bedroom 3
*****
Bedroom 2
*****
Primary Bedroom
*****
Main level
Den
*****
Family room
*****
Kitchen
*****
Dining room
*****
Living room
*****
Basement
Hobby room
*****
Bedroom 5
*****
Bedroom 4
*****
Upper Level
Bedroom 3
*****
Bedroom 2
*****
Primary Bedroom
*****
Main level
Den
*****
Family room
*****
Kitchen
*****
Dining room
*****
Living room
*****
Basement
Hobby room
*****
Bedroom 5
*****
Bedroom 4
*****
Upper Level
Bedroom 3
*****
Bedroom 2
*****
Primary Bedroom
*****
Main level
Den
*****
Family room
*****
Kitchen
*****
Dining room
*****
Living room
*****
Basement
Hobby room
*****
Bedroom 5
*****
Bedroom 4
*****
Upper Level
Bedroom 3
*****
Bedroom 2
*****
Primary Bedroom
*****
Main level
Den
*****
Family room
*****
Kitchen
*****
Dining room
*****
Living room
*****
Basement
Hobby room
*****
Bedroom 5
*****
Bedroom 4
*****
Upper Level
Bedroom 3
*****
Bedroom 2
*****
Primary Bedroom
*****
Main level
Den
*****
Family room
*****
Kitchen
*****
Courtesy of RE/MAX Excellence
Book a Showing for this property
Please note that filling out this form you'll be registered and your phone number without the +1 part will be used as a password.
