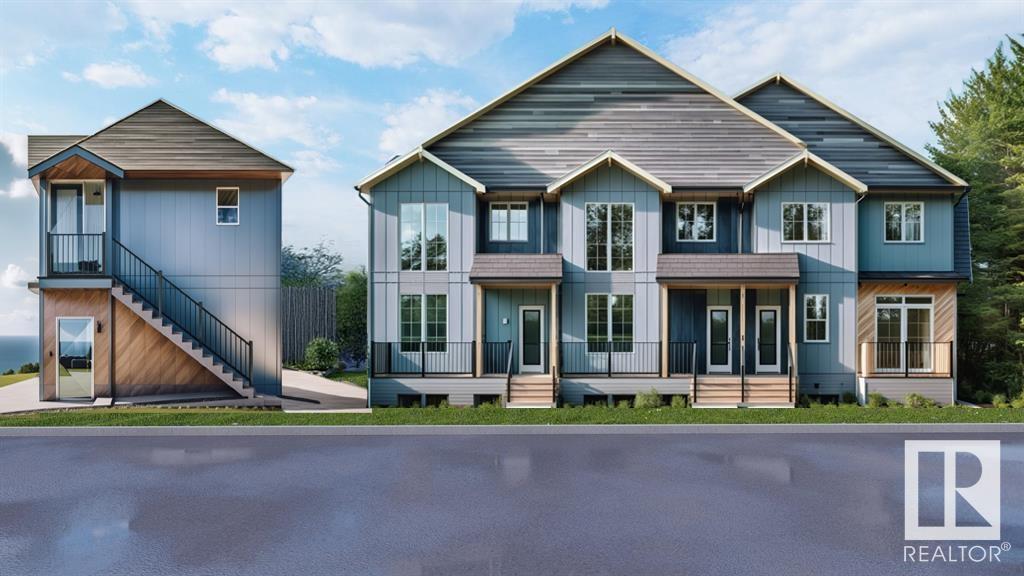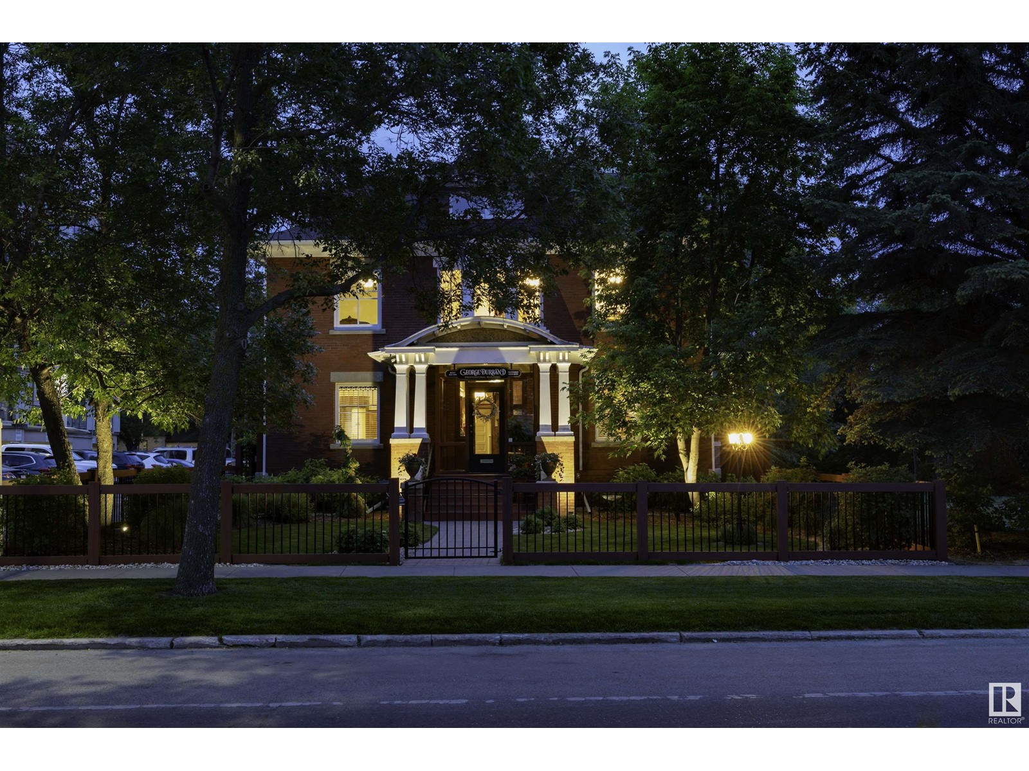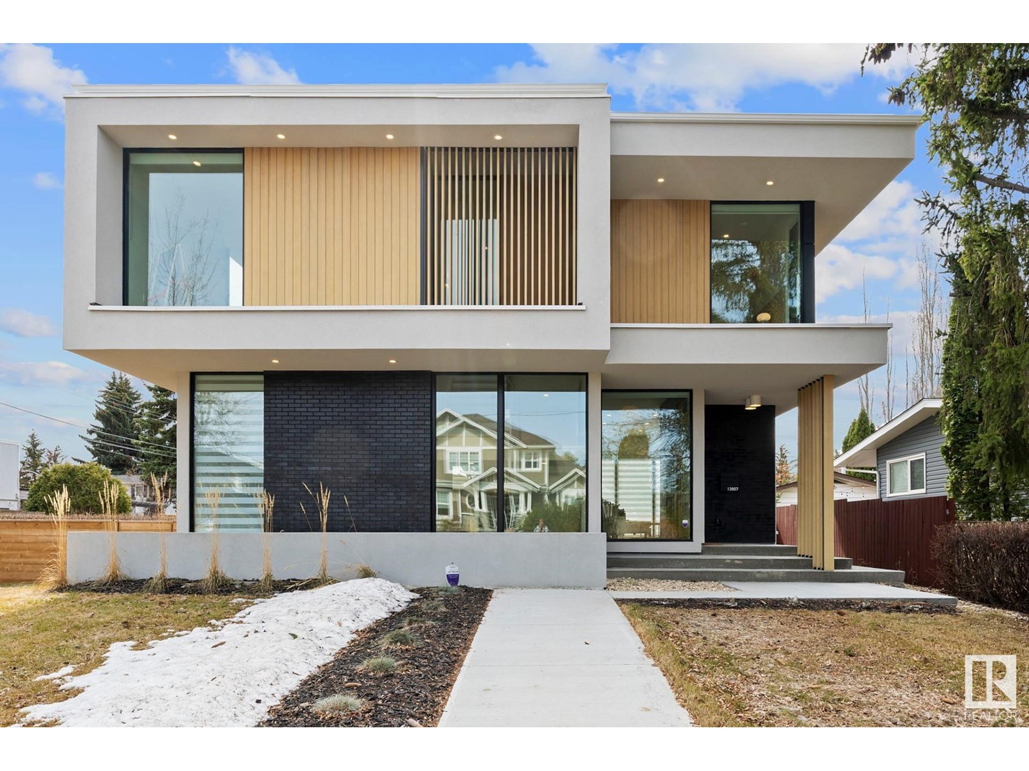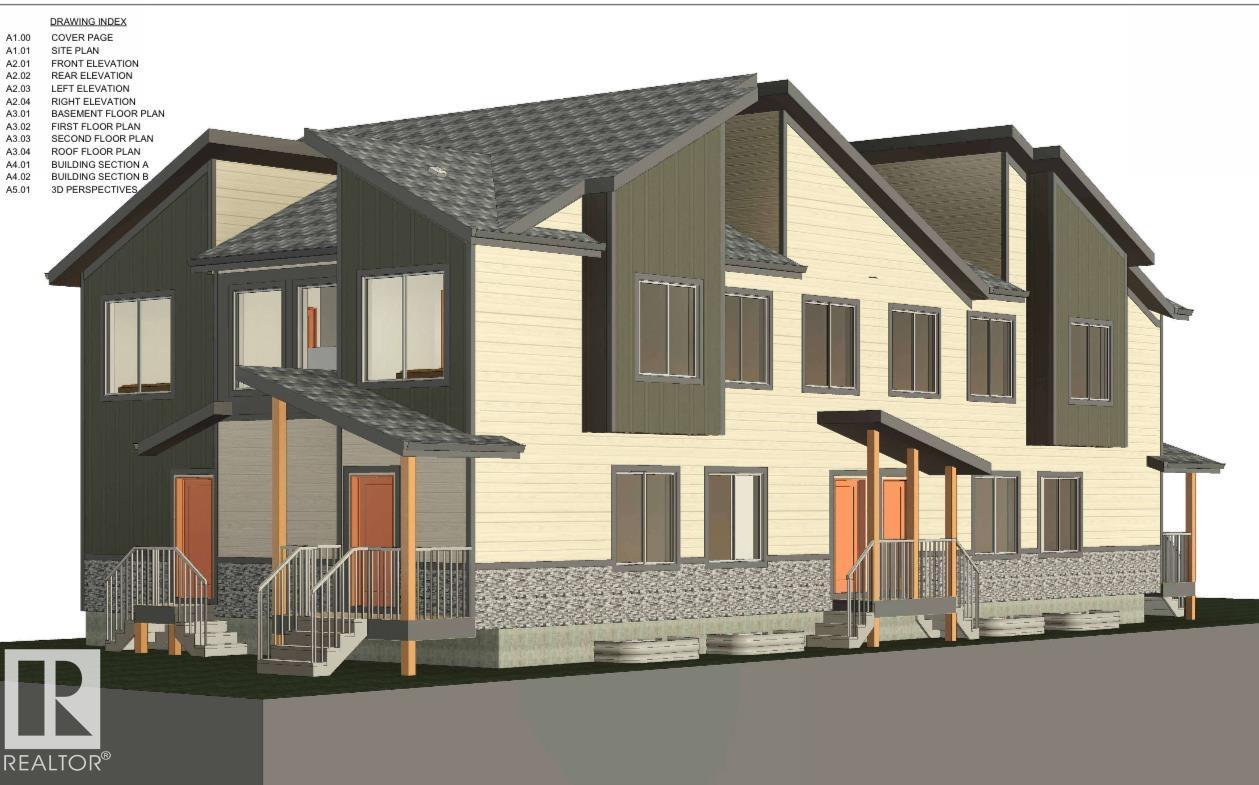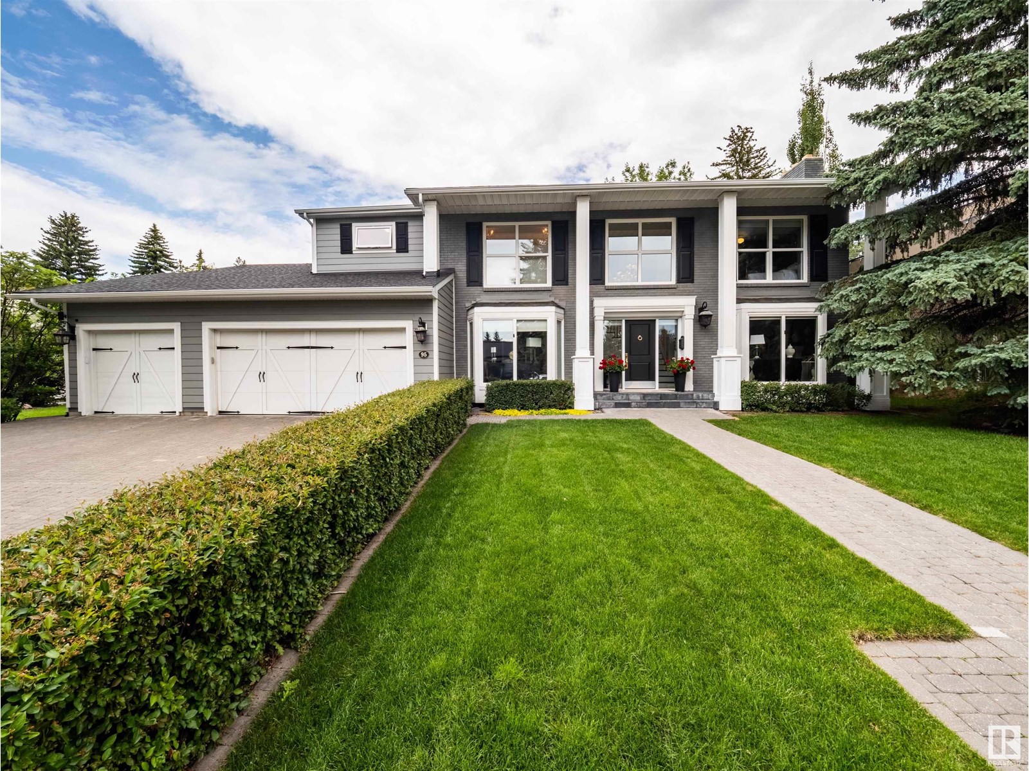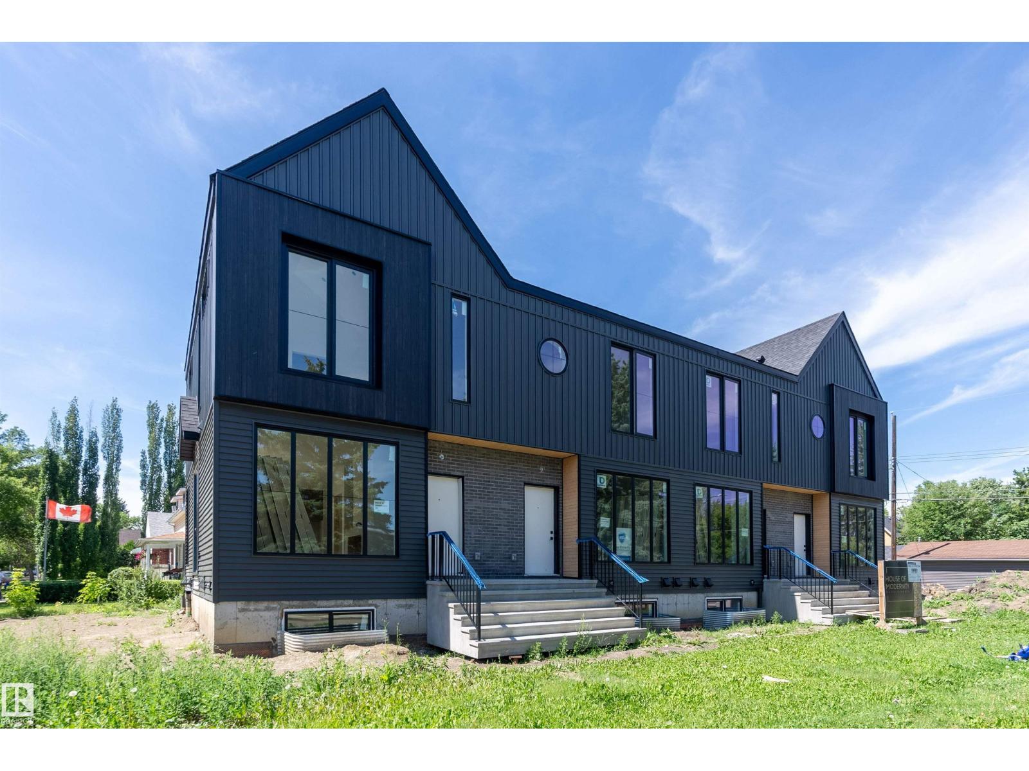Free account required
Unlock the full potential of your property search with a free account! Here's what you'll gain immediate access to:
- Exclusive Access to Every Listing
- Personalized Search Experience
- Favorite Properties at Your Fingertips
- Stay Ahead with Email Alerts
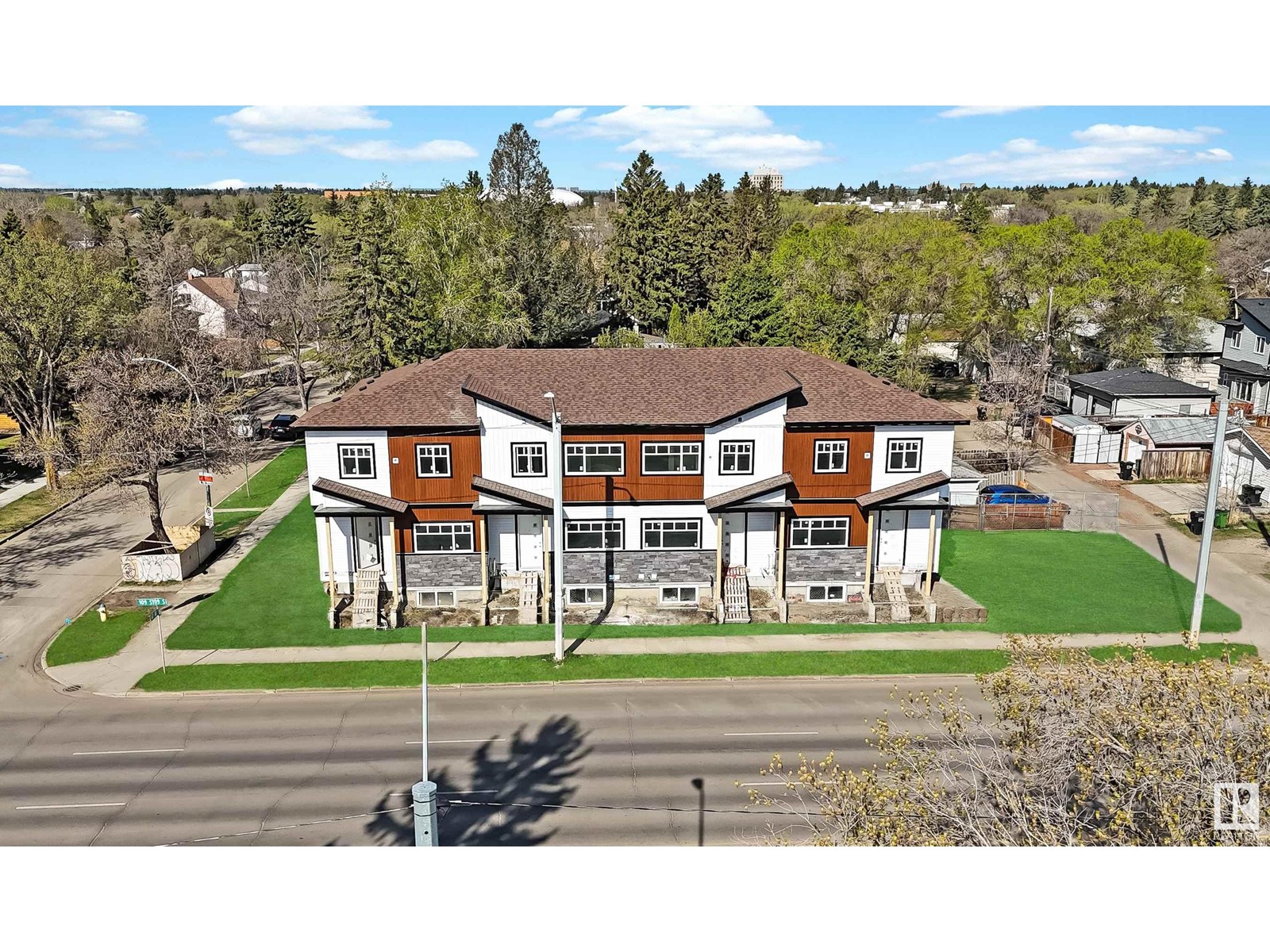




$2,249,999
6704 109 ST NW NW
Edmonton, Alberta, Alberta, T6H2A4
MLS® Number: E4434992
Property description
Exclusive Investment Opportunity Near the UNIVERSITY OF ALBERTA! Discover this brand-new EAST facing 4PLEX with 4 legal basement suites, thoughtfully raised to maximize natural light in the lower-level units—offering a bright and welcoming atmosphere rarely found in basement suites! Suitable for CMHC financing, this 6600+ sq.ft. property boasts an upscale interior and exterior, featuring luxury vinyl flooring on the main and basement levels, plush carpeting on the second floor, and 9 ft. ceilings throughout for a spacious feel. The modern two-tone kitchen cabinets, quartz countertops, and sleek tile-finished bathrooms elevate the elegance. Built with energy efficiency in mind, this property includes triple-pane windows and solar vents, ensuring lower utility costs. A concrete parking pad will be completed for added convenience. Currently in the finishing stage, this stunning development is set for completion in July 2025 - perfect for investors looking for PREMIUM rental income potential.
Building information
Type
*****
Amenities
*****
Appliances
*****
Basement Development
*****
Basement Features
*****
Basement Type
*****
Constructed Date
*****
Construction Style Attachment
*****
Fireplace Fuel
*****
Fireplace Present
*****
Fireplace Type
*****
Half Bath Total
*****
Heating Type
*****
Size Interior
*****
Stories Total
*****
Land information
Amenities
*****
Size Irregular
*****
Size Total
*****
Rooms
Upper Level
Bedroom 3
*****
Bedroom 2
*****
Primary Bedroom
*****
Main level
Kitchen
*****
Dining room
*****
Living room
*****
Basement
Bedroom 5
*****
Second Kitchen
*****
Upper Level
Bedroom 3
*****
Bedroom 2
*****
Primary Bedroom
*****
Main level
Kitchen
*****
Dining room
*****
Living room
*****
Basement
Bedroom 5
*****
Second Kitchen
*****
Upper Level
Bedroom 3
*****
Bedroom 2
*****
Primary Bedroom
*****
Main level
Kitchen
*****
Dining room
*****
Living room
*****
Basement
Bedroom 5
*****
Second Kitchen
*****
Upper Level
Bedroom 3
*****
Bedroom 2
*****
Primary Bedroom
*****
Main level
Kitchen
*****
Dining room
*****
Living room
*****
Basement
Bedroom 5
*****
Second Kitchen
*****
Upper Level
Bedroom 3
*****
Bedroom 2
*****
Primary Bedroom
*****
Main level
Kitchen
*****
Dining room
*****
Living room
*****
Basement
Bedroom 5
*****
Second Kitchen
*****
Upper Level
Bedroom 3
*****
Bedroom 2
*****
Primary Bedroom
*****
Main level
Kitchen
*****
Dining room
*****
Living room
*****
Basement
Bedroom 5
*****
Second Kitchen
*****
Upper Level
Bedroom 3
*****
Bedroom 2
*****
Courtesy of MaxWell Polaris
Book a Showing for this property
Please note that filling out this form you'll be registered and your phone number without the +1 part will be used as a password.
