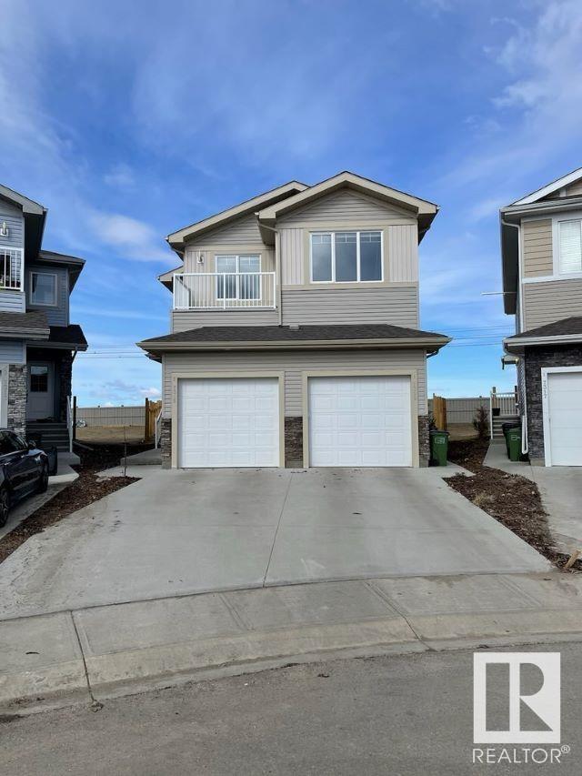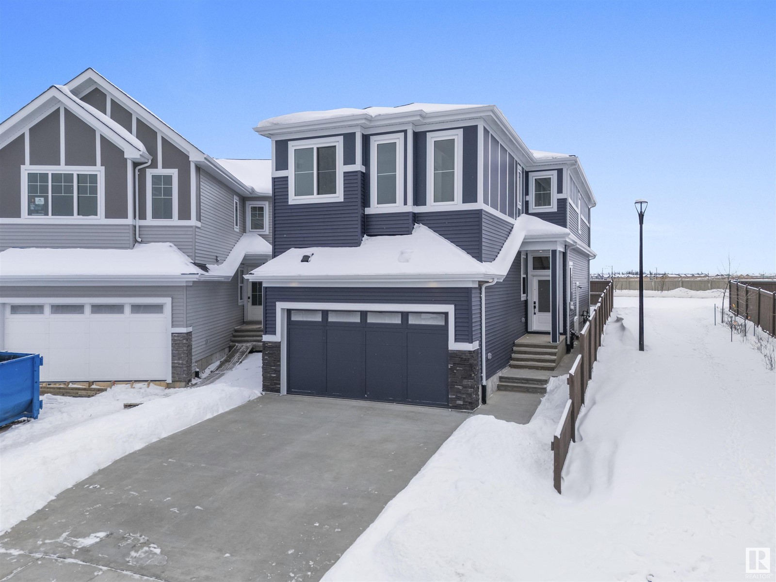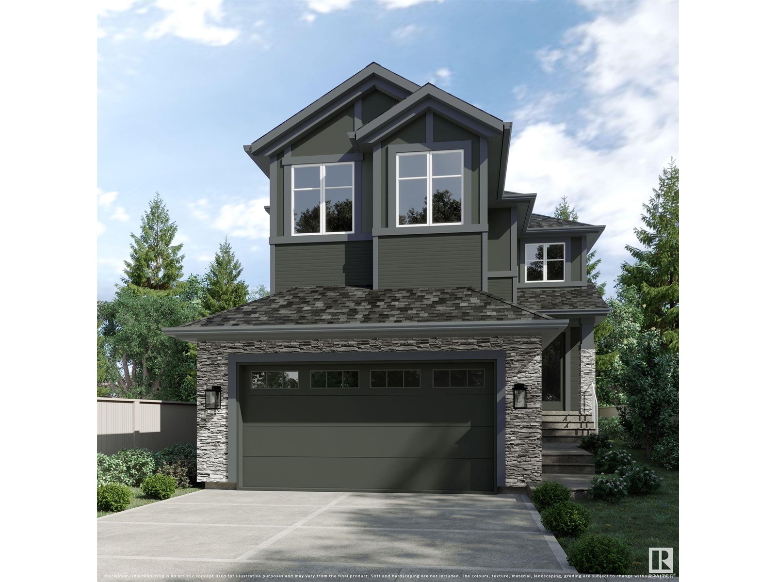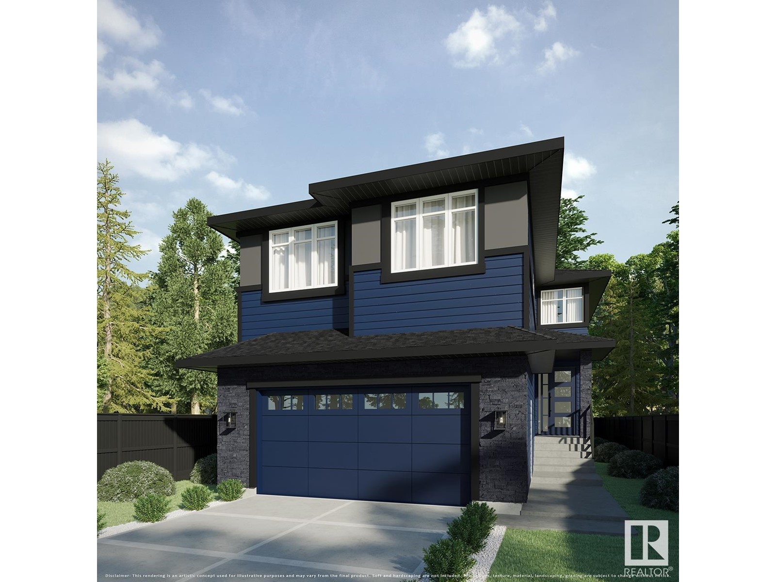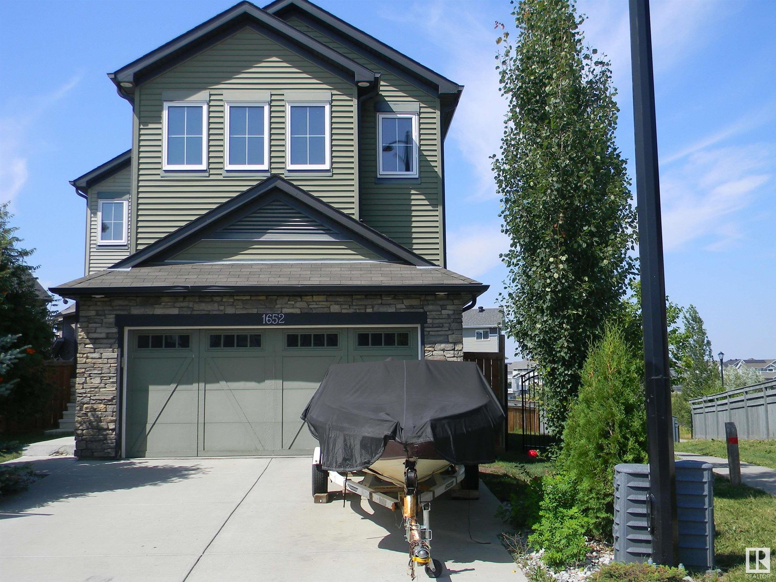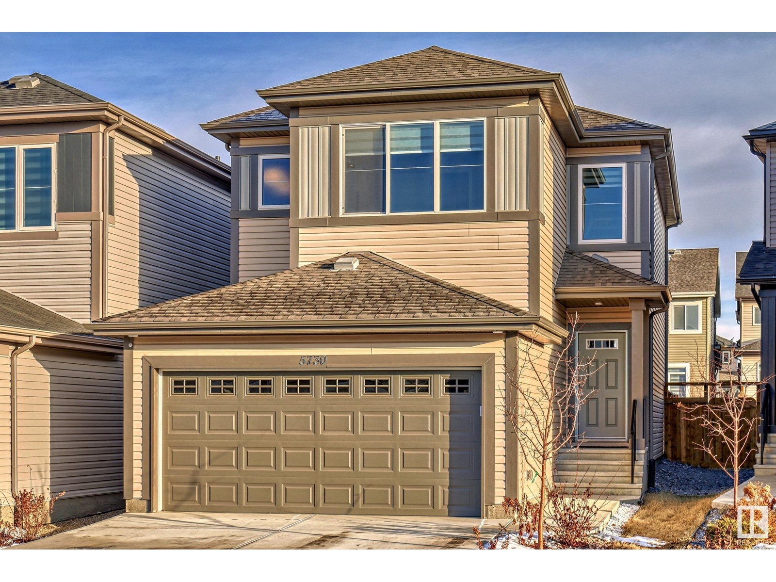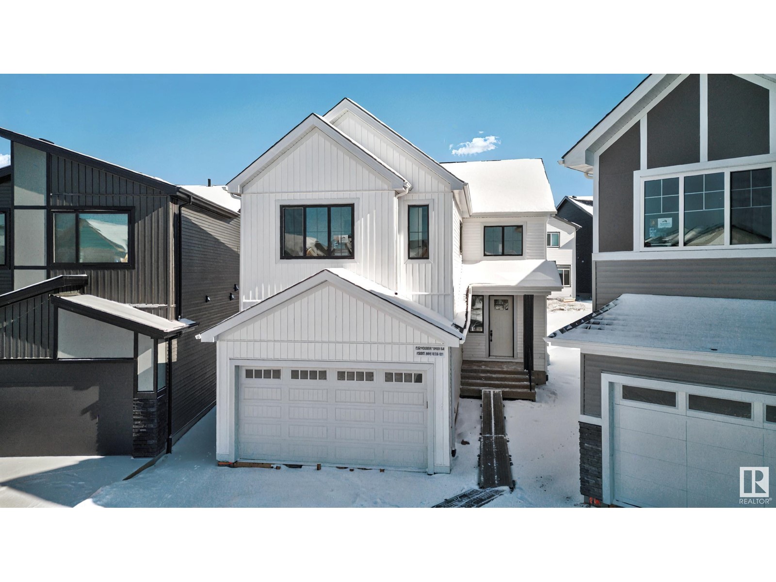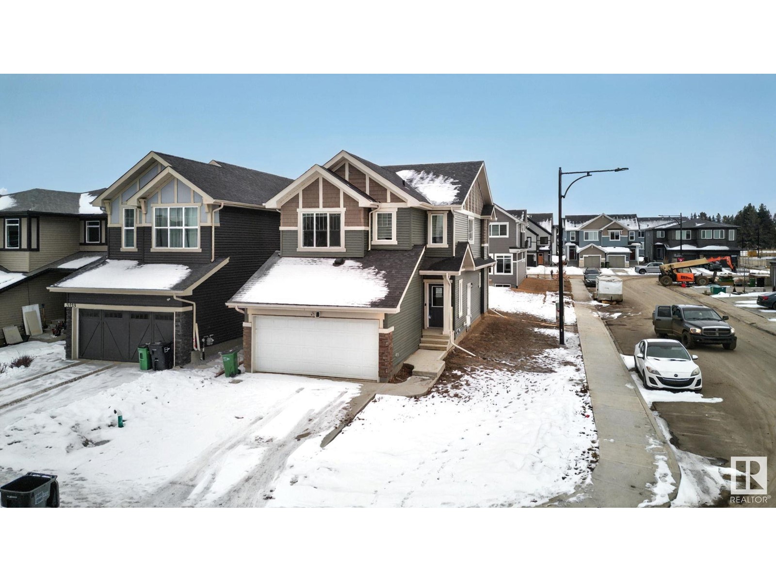Free account required
Unlock the full potential of your property search with a free account! Here's what you'll gain immediate access to:
- Exclusive Access to Every Listing
- Personalized Search Experience
- Favorite Properties at Your Fingertips
- Stay Ahead with Email Alerts
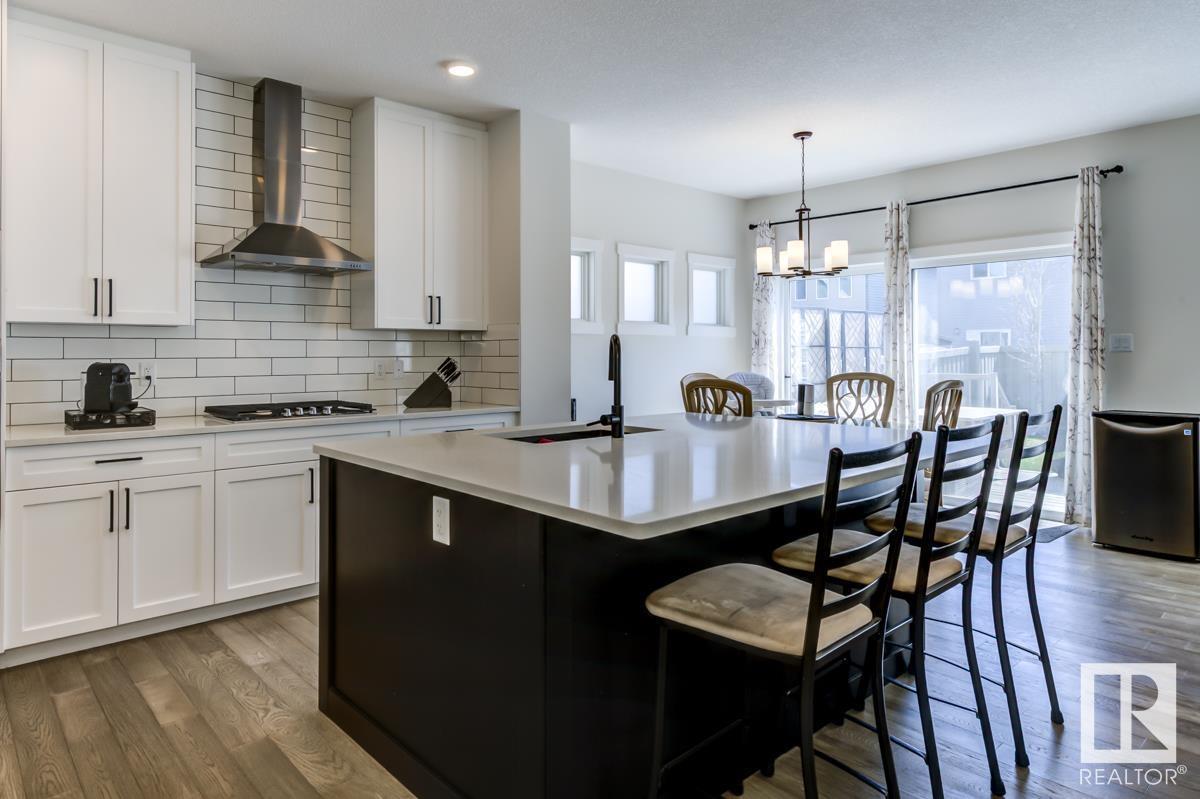
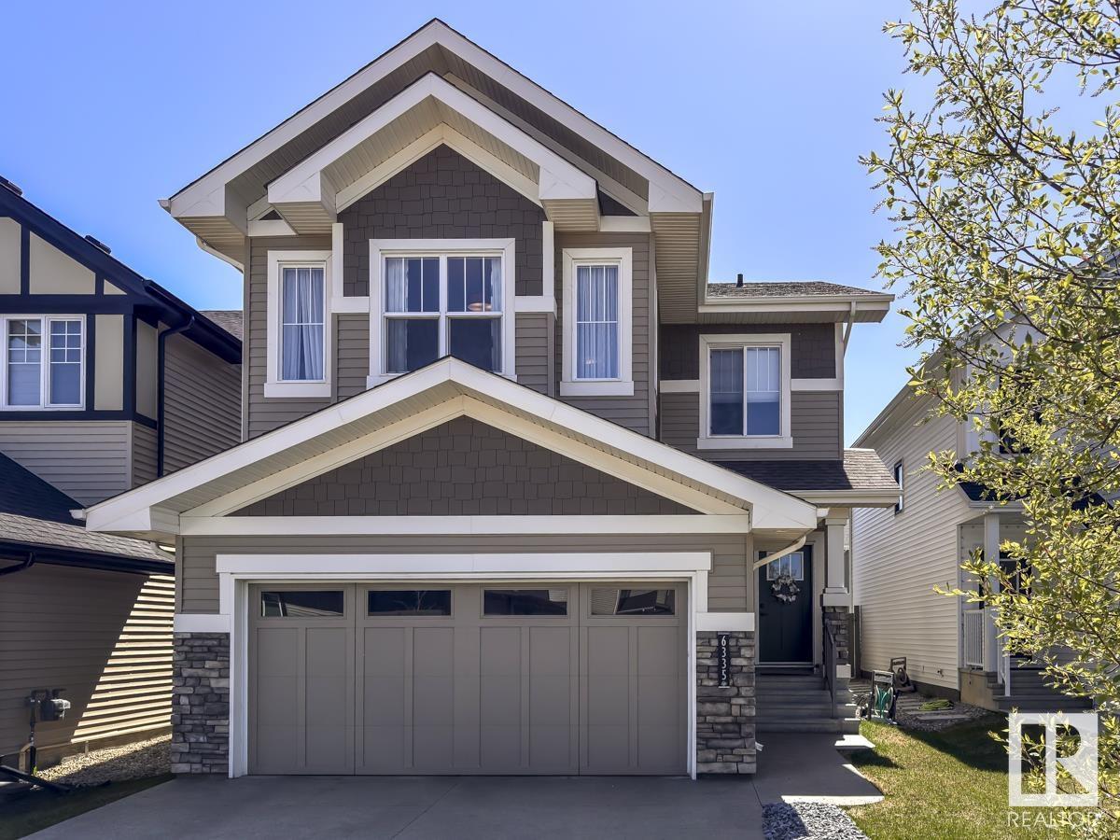

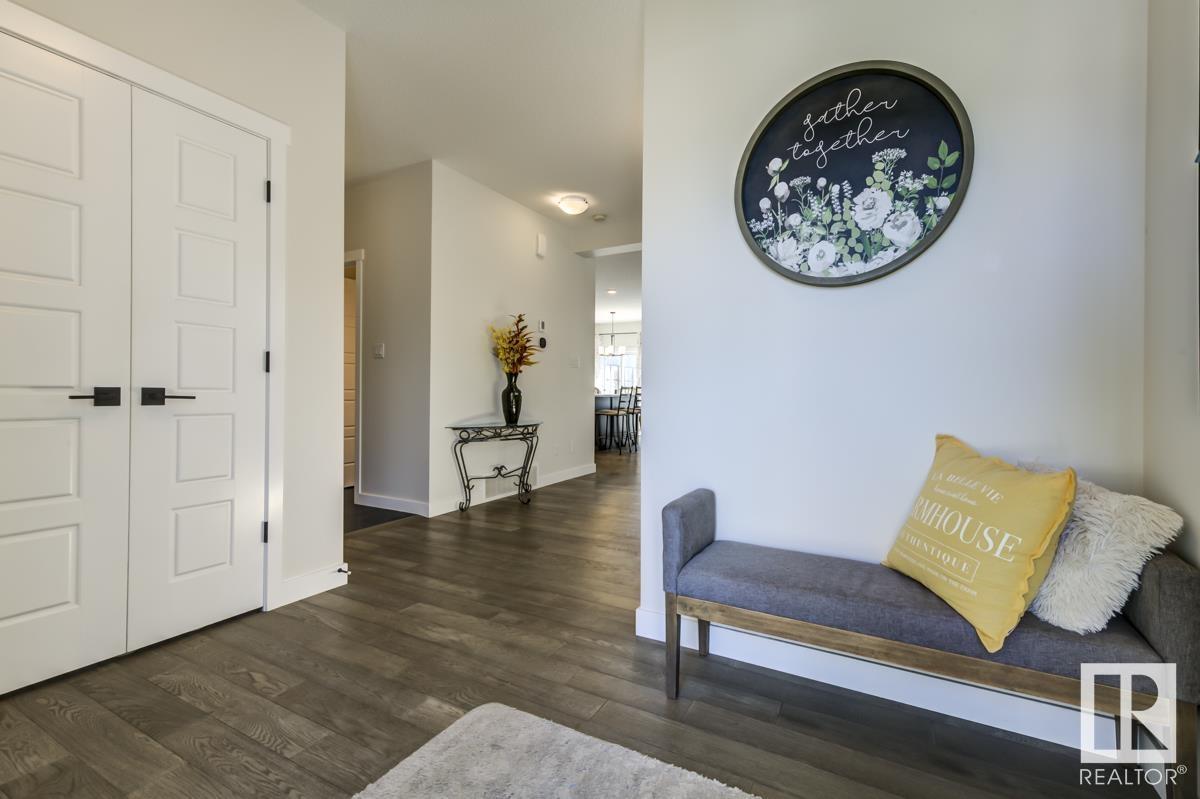
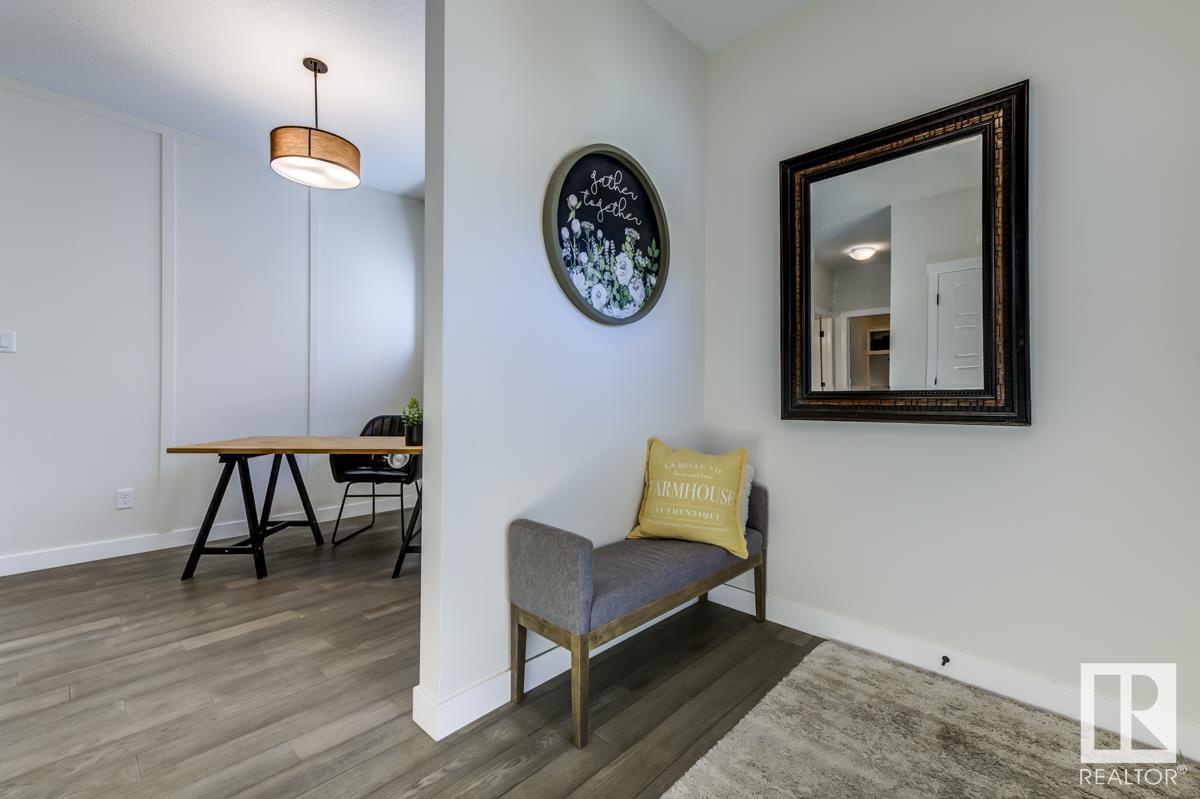
$724,888
6335 CRAWFORD LINK SW
Edmonton, Alberta, Alberta, T6W3Y6
MLS® Number: E4435014
Property description
This stunning upgraded home offers a total of 6 bedrooms and 3.5 bathrooms, perfect for growing or multi-generational families. The main floor features Engineered Hardwood and Tile flooring, a Flex space, Half bath, Large Mudroom and Walk through Pantry. The huge Kitchen has two-tone cabinets, Quartz countertops, Gas Stove and Wall oven, an oversized island, and an enormous Fridge/Freezer . The bright Livingroom is anchored by an electric Fireplace and flows into the Dining area. Enjoy entertaining in the South-facing backyard, complete with a gas line for BBQ and Gazebo. Upstairs, enjoy a generous bonus room, second-floor laundry, and 4 spacious bedrooms, including the Primary with a 5 pc Ensuite. The finished Basement works very well as an in-law suite offering two bedrooms, full bath, living space, Fridge and Sink..just add a hot plate to make it even more functional! Located close to schools, parks, and amenities, you’ll find comfort, style, and space in one unbeatable package
Building information
Type
*****
Amenities
*****
Appliances
*****
Basement Development
*****
Basement Type
*****
Constructed Date
*****
Construction Style Attachment
*****
Cooling Type
*****
Fireplace Fuel
*****
Fireplace Present
*****
Fireplace Type
*****
Half Bath Total
*****
Heating Type
*****
Size Interior
*****
Stories Total
*****
Land information
Amenities
*****
Fence Type
*****
Size Irregular
*****
Size Total
*****
Rooms
Upper Level
Bonus Room
*****
Bedroom 4
*****
Bedroom 3
*****
Bedroom 2
*****
Primary Bedroom
*****
Main level
Kitchen
*****
Dining room
*****
Living room
*****
Basement
Second Kitchen
*****
Recreation room
*****
Bedroom 6
*****
Bedroom 5
*****
Upper Level
Bonus Room
*****
Bedroom 4
*****
Bedroom 3
*****
Bedroom 2
*****
Primary Bedroom
*****
Main level
Kitchen
*****
Dining room
*****
Living room
*****
Basement
Second Kitchen
*****
Recreation room
*****
Bedroom 6
*****
Bedroom 5
*****
Upper Level
Bonus Room
*****
Bedroom 4
*****
Bedroom 3
*****
Bedroom 2
*****
Primary Bedroom
*****
Main level
Kitchen
*****
Dining room
*****
Living room
*****
Basement
Second Kitchen
*****
Recreation room
*****
Bedroom 6
*****
Bedroom 5
*****
Upper Level
Bonus Room
*****
Bedroom 4
*****
Bedroom 3
*****
Bedroom 2
*****
Primary Bedroom
*****
Main level
Kitchen
*****
Dining room
*****
Living room
*****
Basement
Second Kitchen
*****
Recreation room
*****
Bedroom 6
*****
Bedroom 5
*****
Upper Level
Bonus Room
*****
Bedroom 4
*****
Courtesy of RE/MAX River City
Book a Showing for this property
Please note that filling out this form you'll be registered and your phone number without the +1 part will be used as a password.
