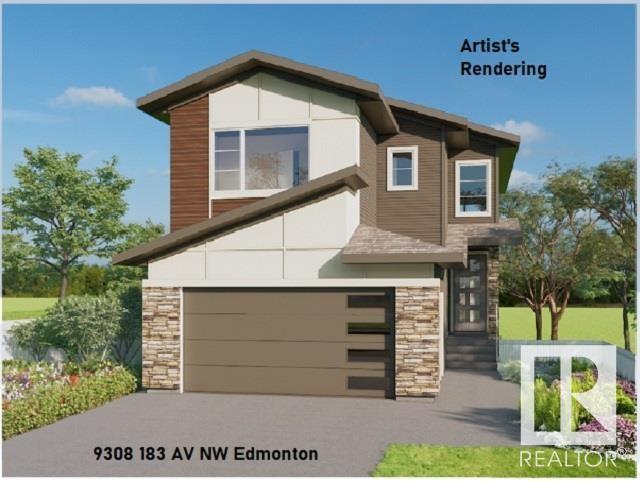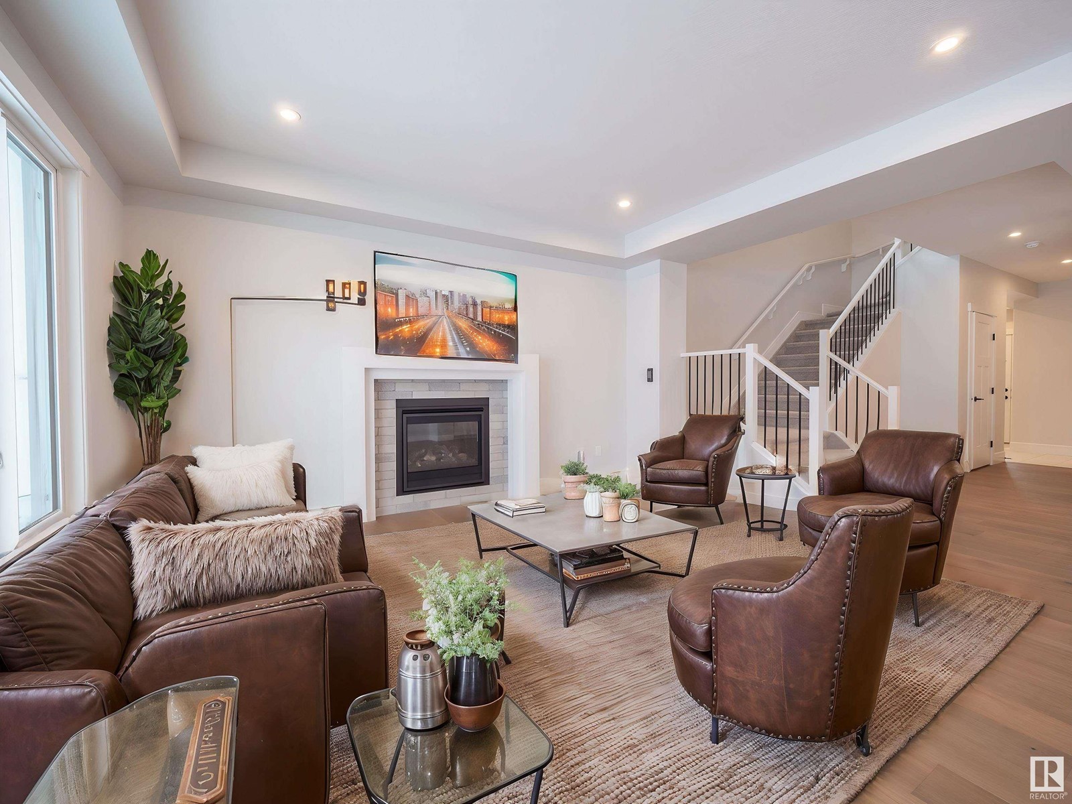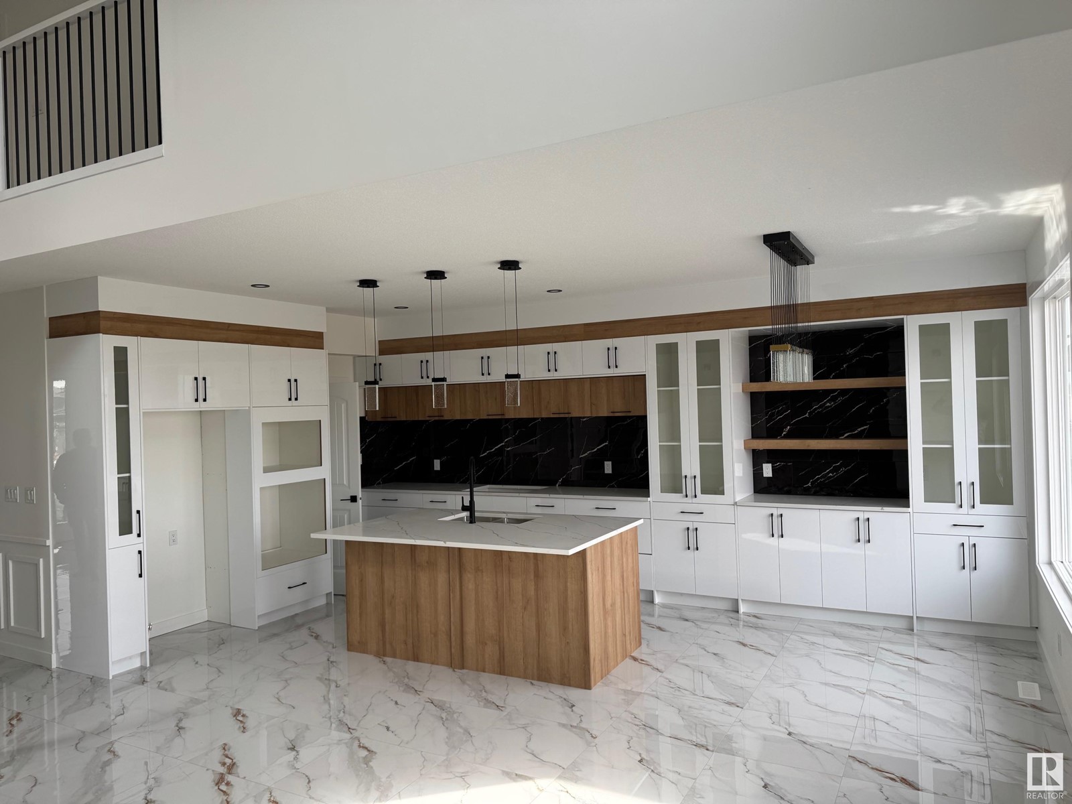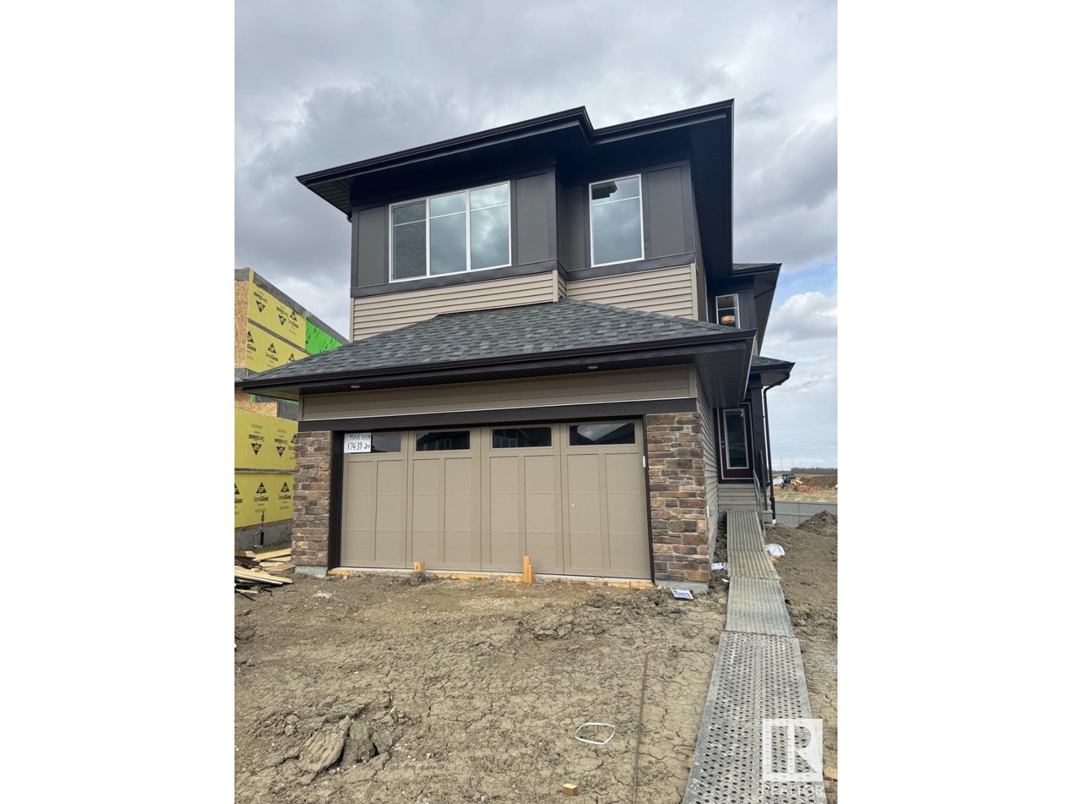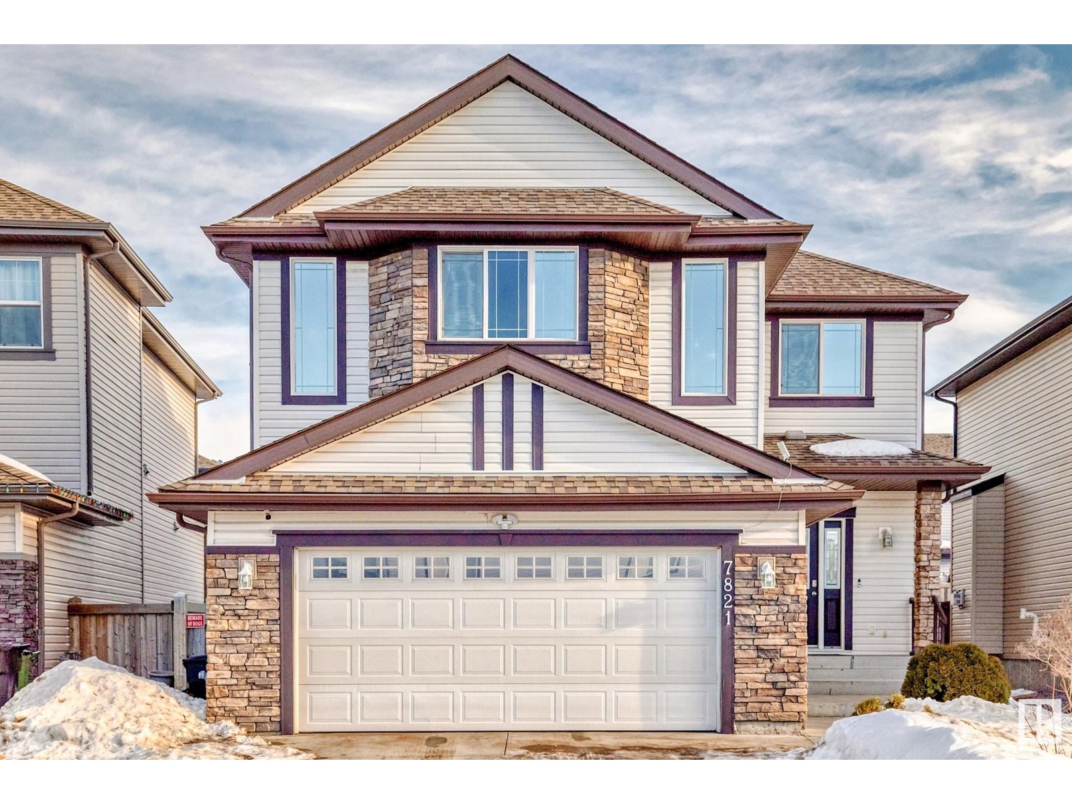Free account required
Unlock the full potential of your property search with a free account! Here's what you'll gain immediate access to:
- Exclusive Access to Every Listing
- Personalized Search Experience
- Favorite Properties at Your Fingertips
- Stay Ahead with Email Alerts
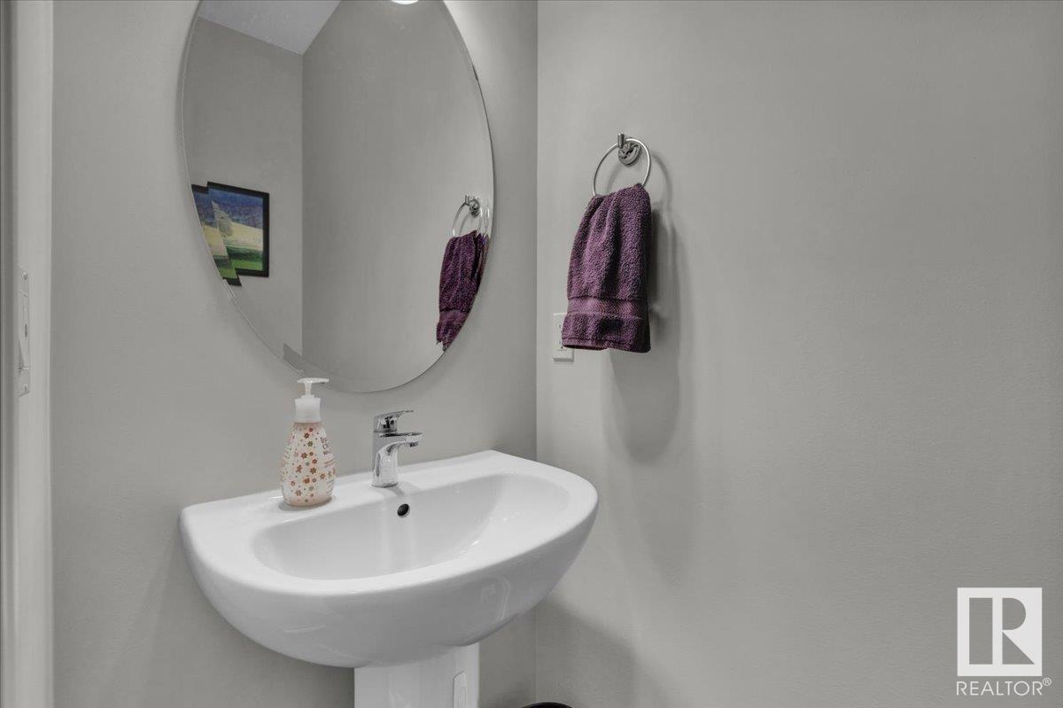
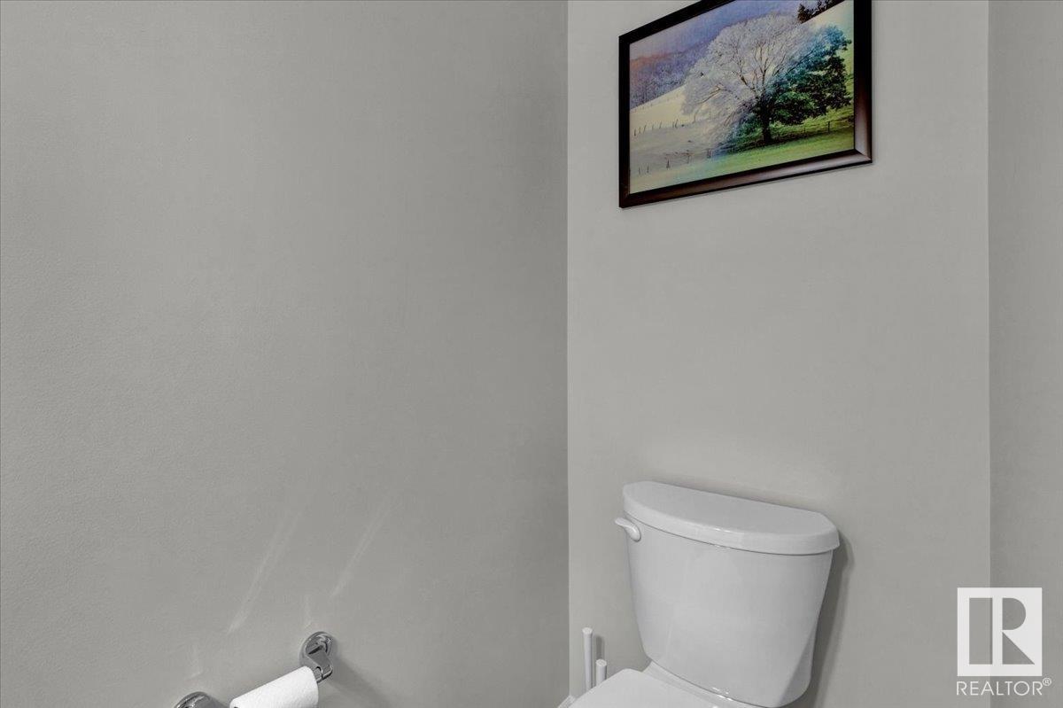
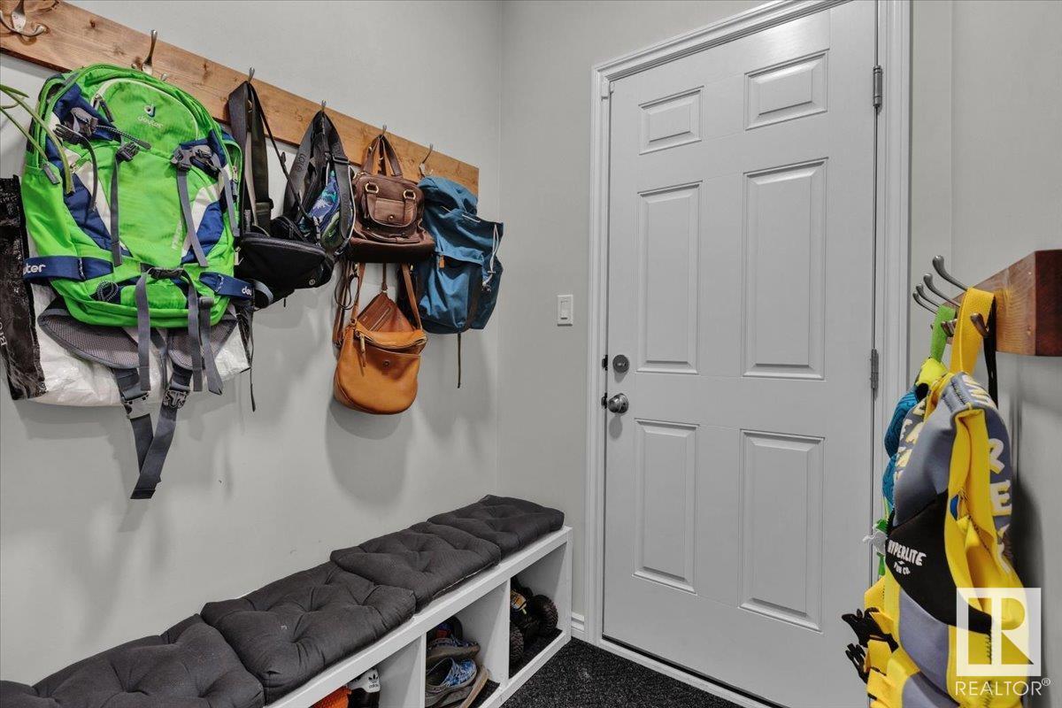
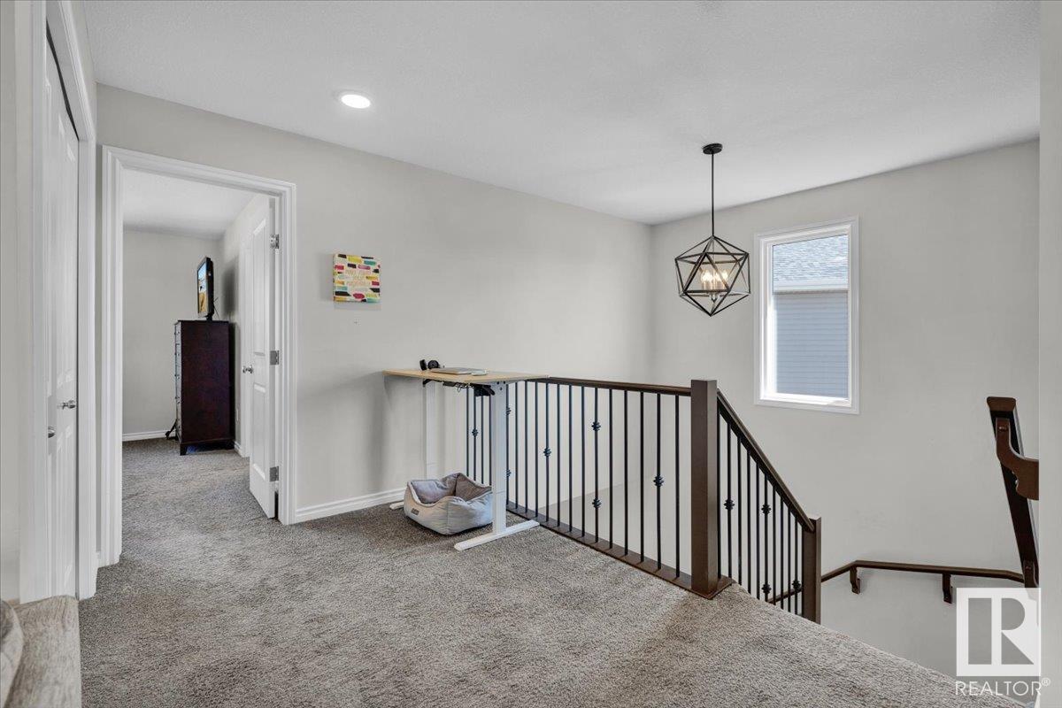
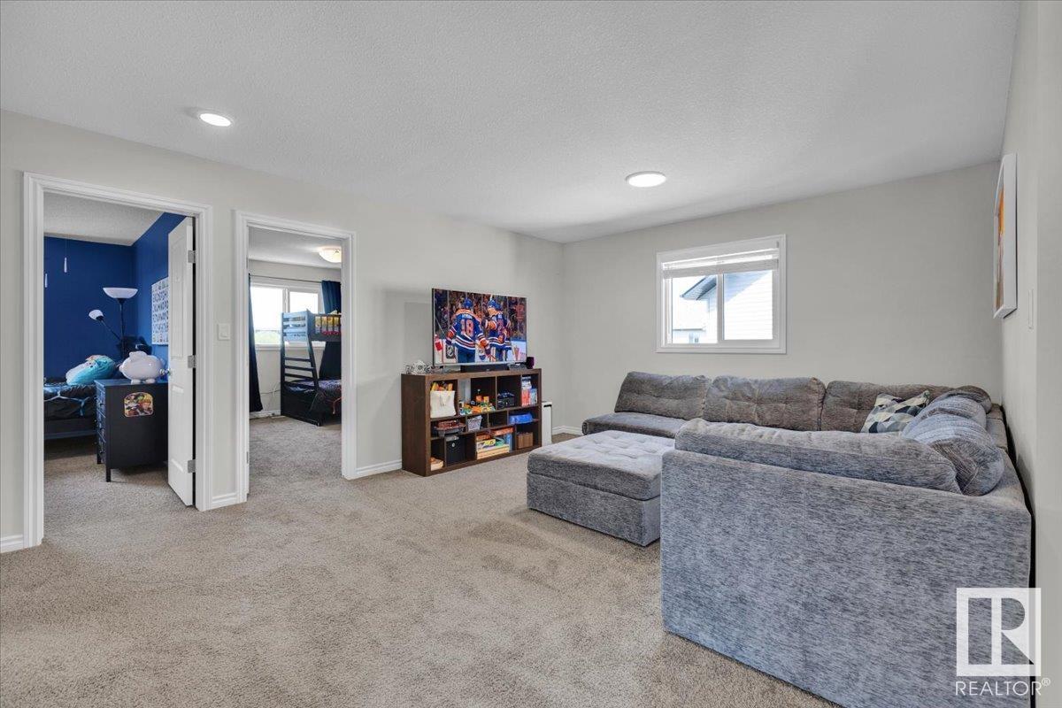
$680,000
4842 172A AV NW
Edmonton, Alberta, Alberta, T5Y3V8
MLS® Number: E4435138
Property description
This 4-bedroom, 3.5 bathroom beauty offers almost 2300 sq.ft. of beautifully finished living space, including a fully developed basement by the builder. Nestled on a spacious pie-shaped lot, this home backs onto a peaceful open field - no houses behind, just west-facing, unobstructed views. The main floor features a bright and open layout with a flex space, perfect for a home office or play room. The kitchen is equipped with granite countertops, an extra deep silgranite sink, a walk-through pantry and plenty of counter space. Upstairs, you'll find the primary suite with a spa-like ensuite, as well as two other generous-sized bedrooms, and a bonus room. The basement boasts another family room, bedroom, and full bathroom. Stay comfortable year-round with central air-conditioning, and enjoy the convenience of an oversized, attached garage. The landscaped yard is ideal for entertaining, kids or pets, offering space and privacy rarely found in the city. This is the perfect family home for you - don't miss out!
Building information
Type
*****
Amenities
*****
Appliances
*****
Basement Development
*****
Basement Type
*****
Constructed Date
*****
Construction Style Attachment
*****
Cooling Type
*****
Fireplace Fuel
*****
Fireplace Present
*****
Fireplace Type
*****
Half Bath Total
*****
Heating Type
*****
Size Interior
*****
Stories Total
*****
Land information
Amenities
*****
Fence Type
*****
Size Irregular
*****
Size Total
*****
Rooms
Upper Level
Bonus Room
*****
Bedroom 3
*****
Bedroom 2
*****
Primary Bedroom
*****
Main level
Den
*****
Kitchen
*****
Dining room
*****
Living room
*****
Basement
Bedroom 4
*****
Upper Level
Bonus Room
*****
Bedroom 3
*****
Bedroom 2
*****
Primary Bedroom
*****
Main level
Den
*****
Kitchen
*****
Dining room
*****
Living room
*****
Basement
Bedroom 4
*****
Upper Level
Bonus Room
*****
Bedroom 3
*****
Bedroom 2
*****
Primary Bedroom
*****
Main level
Den
*****
Kitchen
*****
Dining room
*****
Living room
*****
Basement
Bedroom 4
*****
Upper Level
Bonus Room
*****
Bedroom 3
*****
Bedroom 2
*****
Primary Bedroom
*****
Main level
Den
*****
Kitchen
*****
Dining room
*****
Living room
*****
Basement
Bedroom 4
*****
Upper Level
Bonus Room
*****
Bedroom 3
*****
Bedroom 2
*****
Primary Bedroom
*****
Main level
Den
*****
Kitchen
*****
Dining room
*****
Living room
*****
Basement
Bedroom 4
*****
Courtesy of MaxWell Challenge Realty
Book a Showing for this property
Please note that filling out this form you'll be registered and your phone number without the +1 part will be used as a password.
