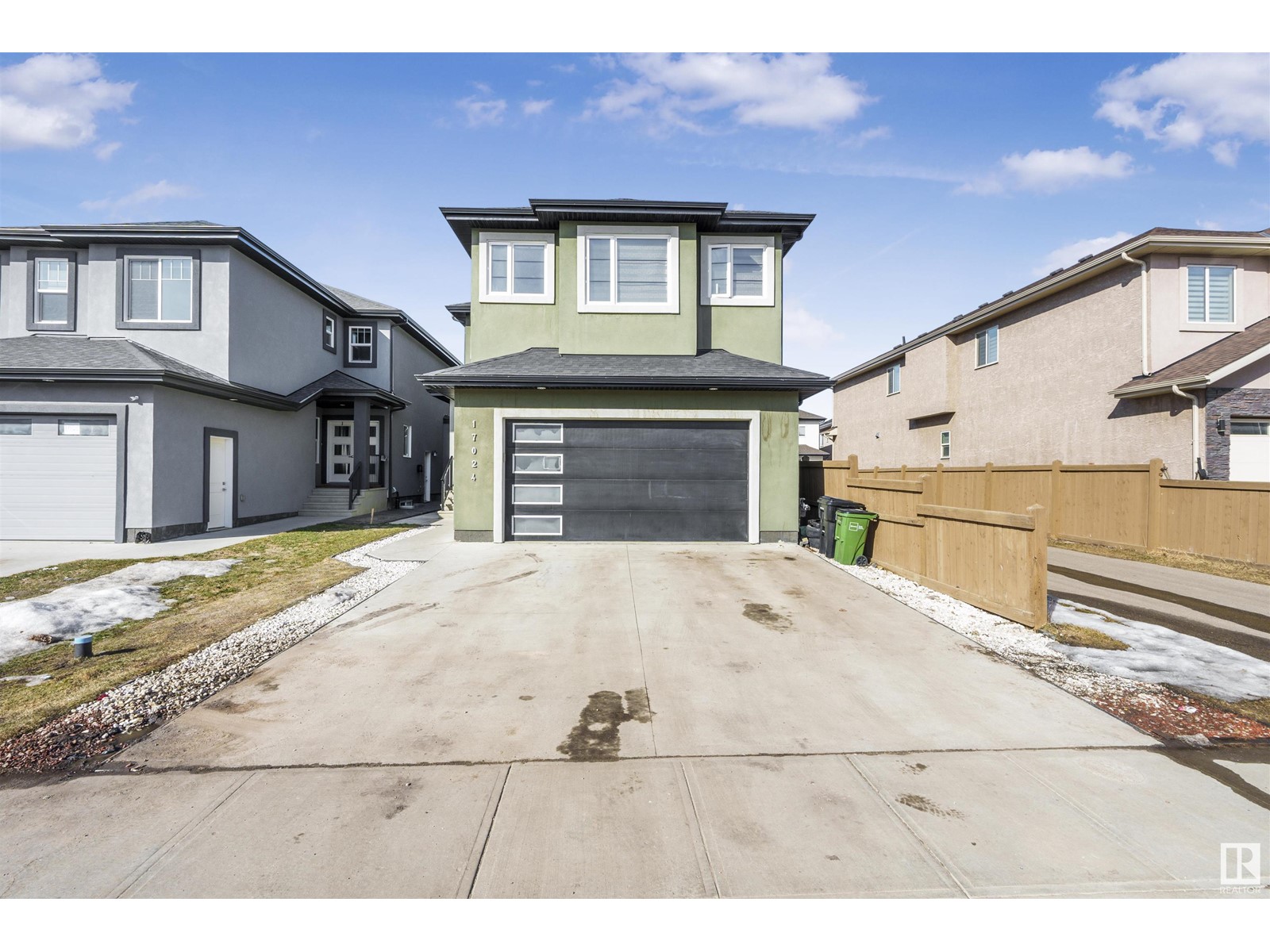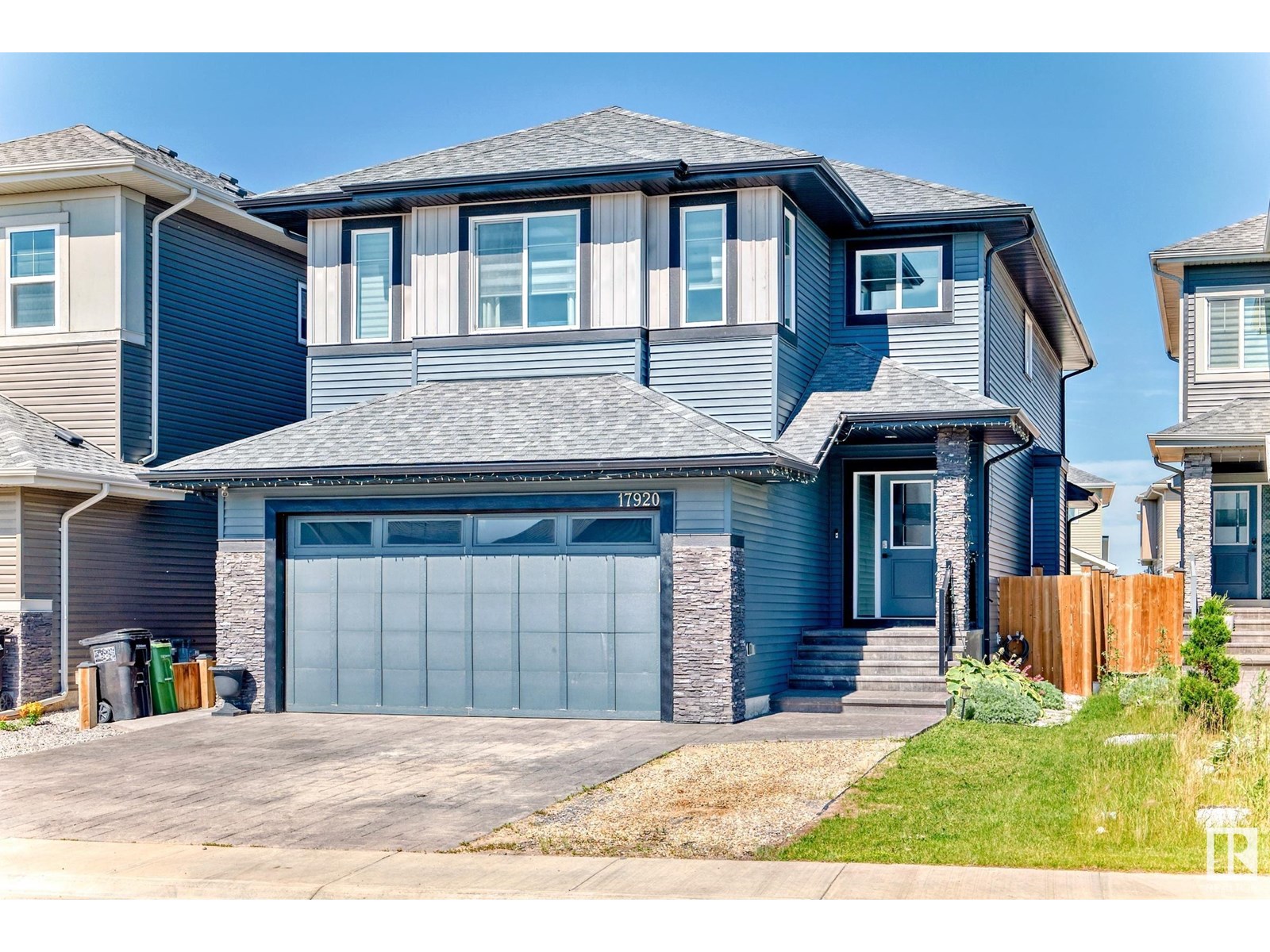Free account required
Unlock the full potential of your property search with a free account! Here's what you'll gain immediate access to:
- Exclusive Access to Every Listing
- Personalized Search Experience
- Favorite Properties at Your Fingertips
- Stay Ahead with Email Alerts
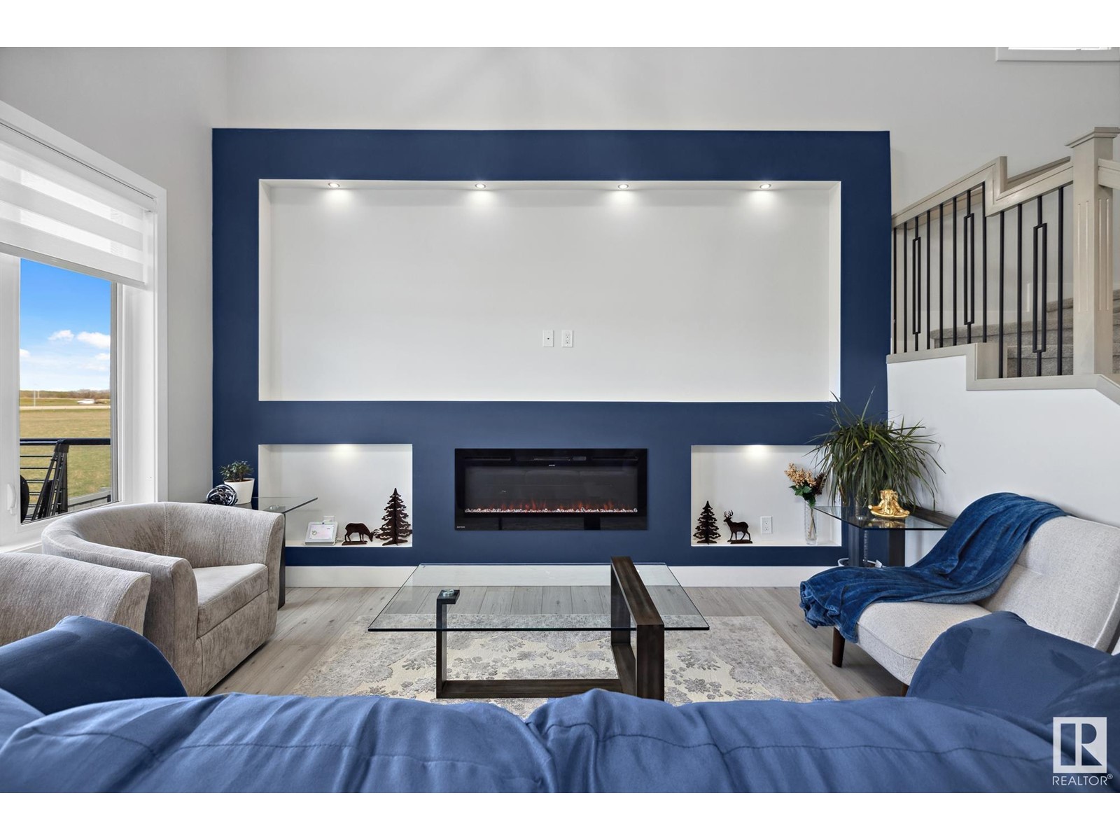

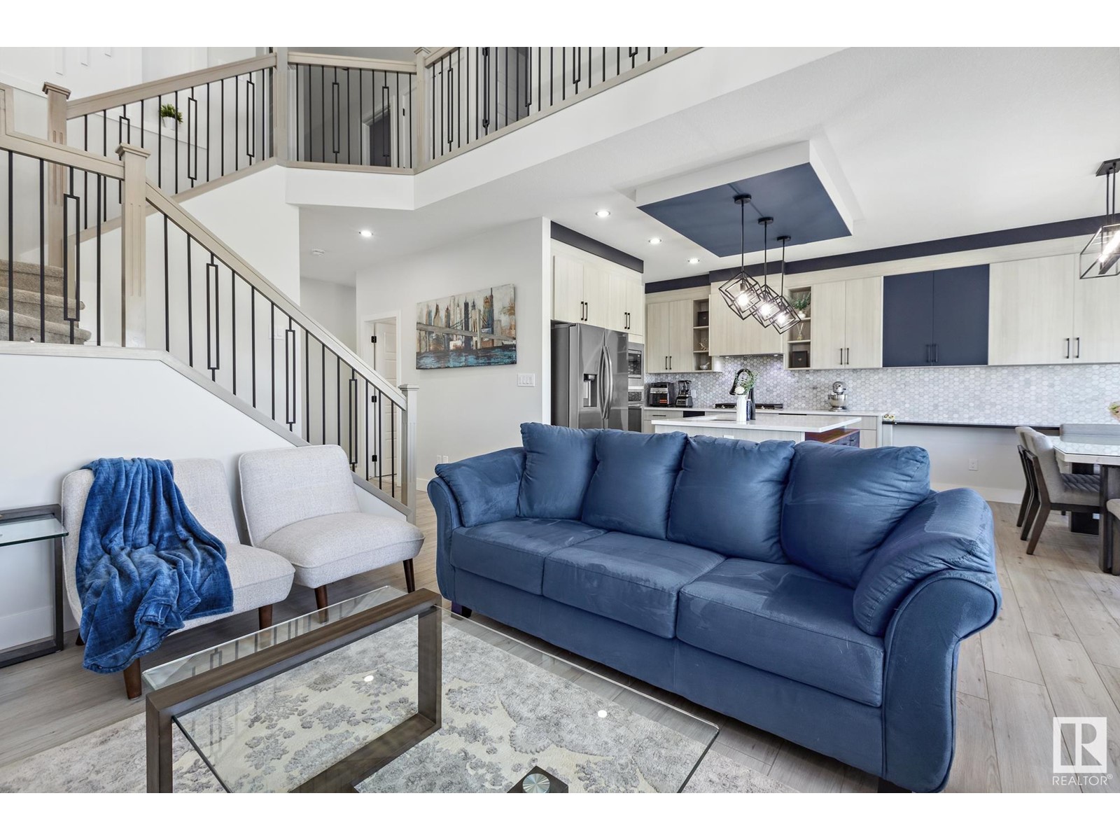
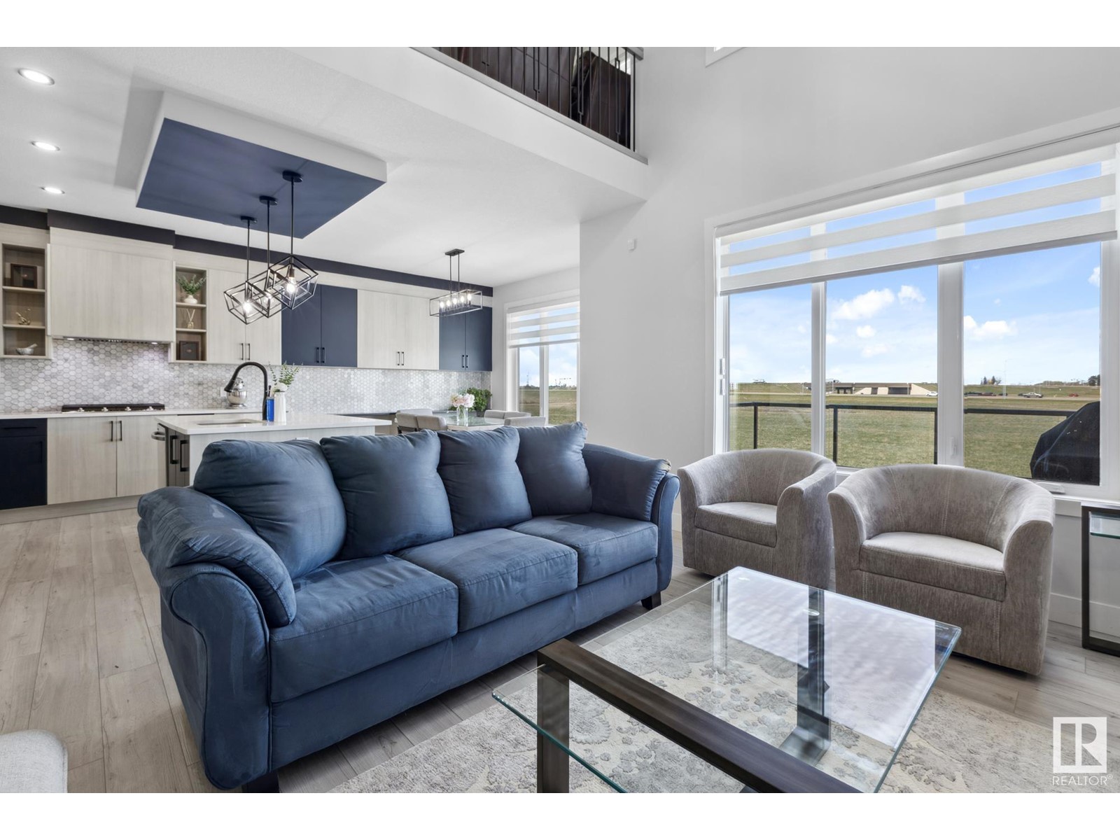
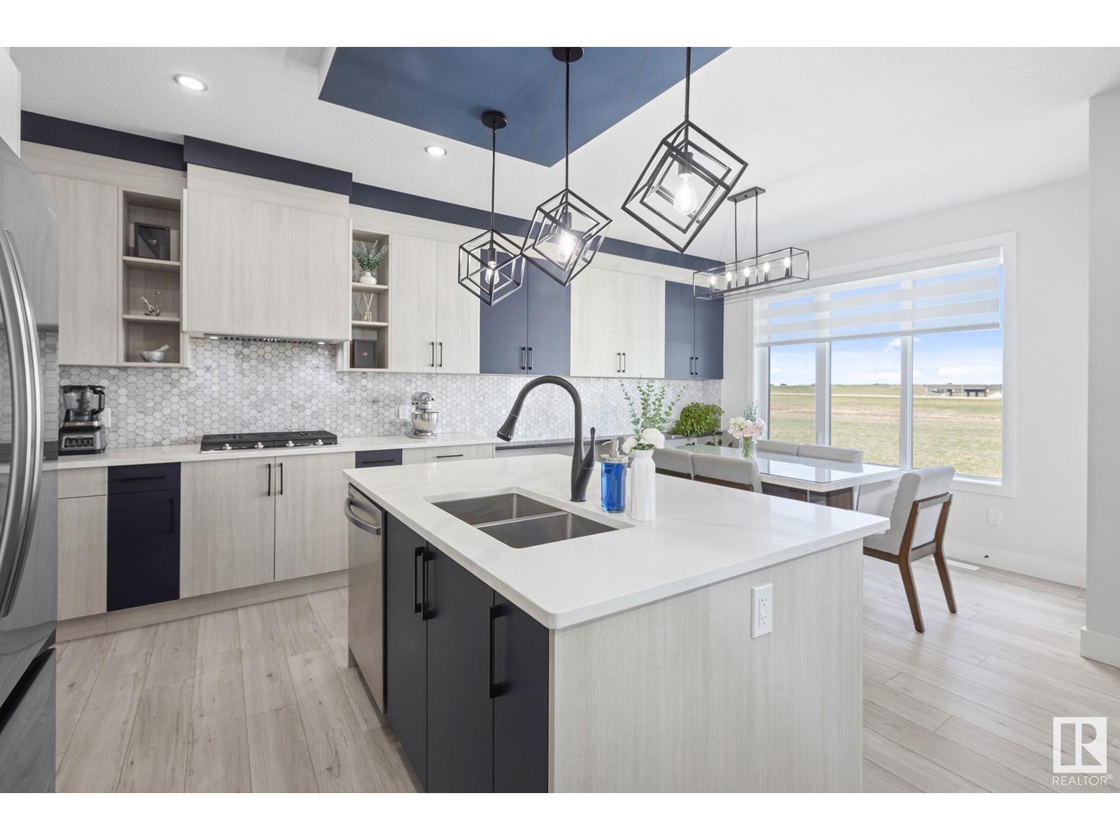
$809,900
18204 94 ST NW
Edmonton, Alberta, Alberta, T5Z0G6
MLS® Number: E4435156
Property description
Step into luxury with this stunning 7-BEDROOM, 4-BATH home offering style, space, and serious versatility! The open-concept main floor features a gourmet kitchen with sleek quartz counters, elegant cabinetry, and a separate SPICE KITCHEN perfect for culinary adventures. Soaring 18ft ceilings and a striking electric fireplace elevate the great room making it perfect for entertaining while the main-floor office/bedroom and full bath offer flexibility. Upstairs, discover 3 bedrooms, laundry, a bonus room, and a dreamy primary suite boasting a raised ceiling and complete with a spa-like 5-piece ensuite and massive walk-in closet. The fully LEGAL 2-BEDROOM WALKOUT BASEMENT SUITE with separate entrance and fully equipped with all appliances is occupied by a quiet young family for great MORTGAGE HELPER rental income. Has finished garage with gas line, triple-pane windows, 9ft ceilings, alarm system, fully landscaped, and designer lighting and window coverings throughout. A must-see masterpiece!
Building information
Type
*****
Amenities
*****
Appliances
*****
Basement Development
*****
Basement Features
*****
Basement Type
*****
Constructed Date
*****
Construction Style Attachment
*****
Fireplace Fuel
*****
Fireplace Present
*****
Fireplace Type
*****
Fire Protection
*****
Heating Type
*****
Size Interior
*****
Stories Total
*****
Land information
Amenities
*****
Size Irregular
*****
Size Total
*****
Rooms
Upper Level
Bonus Room
*****
Bedroom 4
*****
Bedroom 3
*****
Bedroom 2
*****
Primary Bedroom
*****
Main level
Bedroom 5
*****
Kitchen
*****
Dining room
*****
Living room
*****
Basement
Second Kitchen
*****
Additional bedroom
*****
Bedroom 6
*****
Upper Level
Bonus Room
*****
Bedroom 4
*****
Bedroom 3
*****
Bedroom 2
*****
Primary Bedroom
*****
Main level
Bedroom 5
*****
Kitchen
*****
Dining room
*****
Living room
*****
Basement
Second Kitchen
*****
Additional bedroom
*****
Bedroom 6
*****
Upper Level
Bonus Room
*****
Bedroom 4
*****
Bedroom 3
*****
Bedroom 2
*****
Primary Bedroom
*****
Main level
Bedroom 5
*****
Kitchen
*****
Dining room
*****
Living room
*****
Basement
Second Kitchen
*****
Additional bedroom
*****
Bedroom 6
*****
Upper Level
Bonus Room
*****
Bedroom 4
*****
Bedroom 3
*****
Bedroom 2
*****
Primary Bedroom
*****
Main level
Bedroom 5
*****
Kitchen
*****
Dining room
*****
Living room
*****
Basement
Second Kitchen
*****
Additional bedroom
*****
Bedroom 6
*****
Courtesy of Blackmore Real Estate
Book a Showing for this property
Please note that filling out this form you'll be registered and your phone number without the +1 part will be used as a password.






