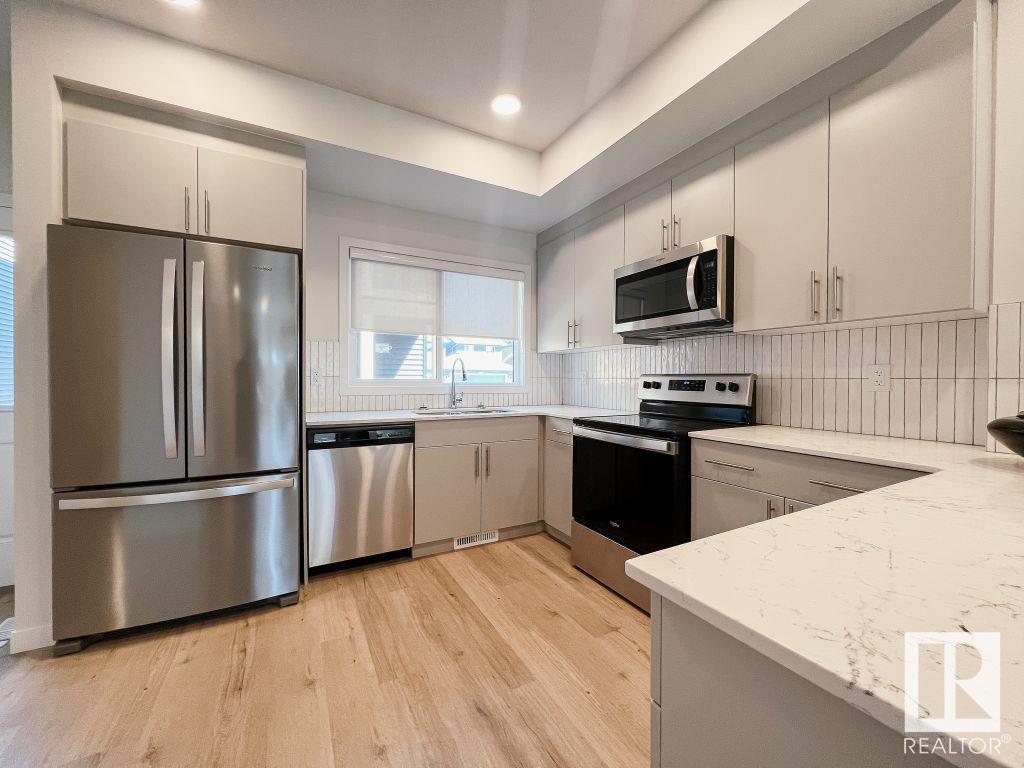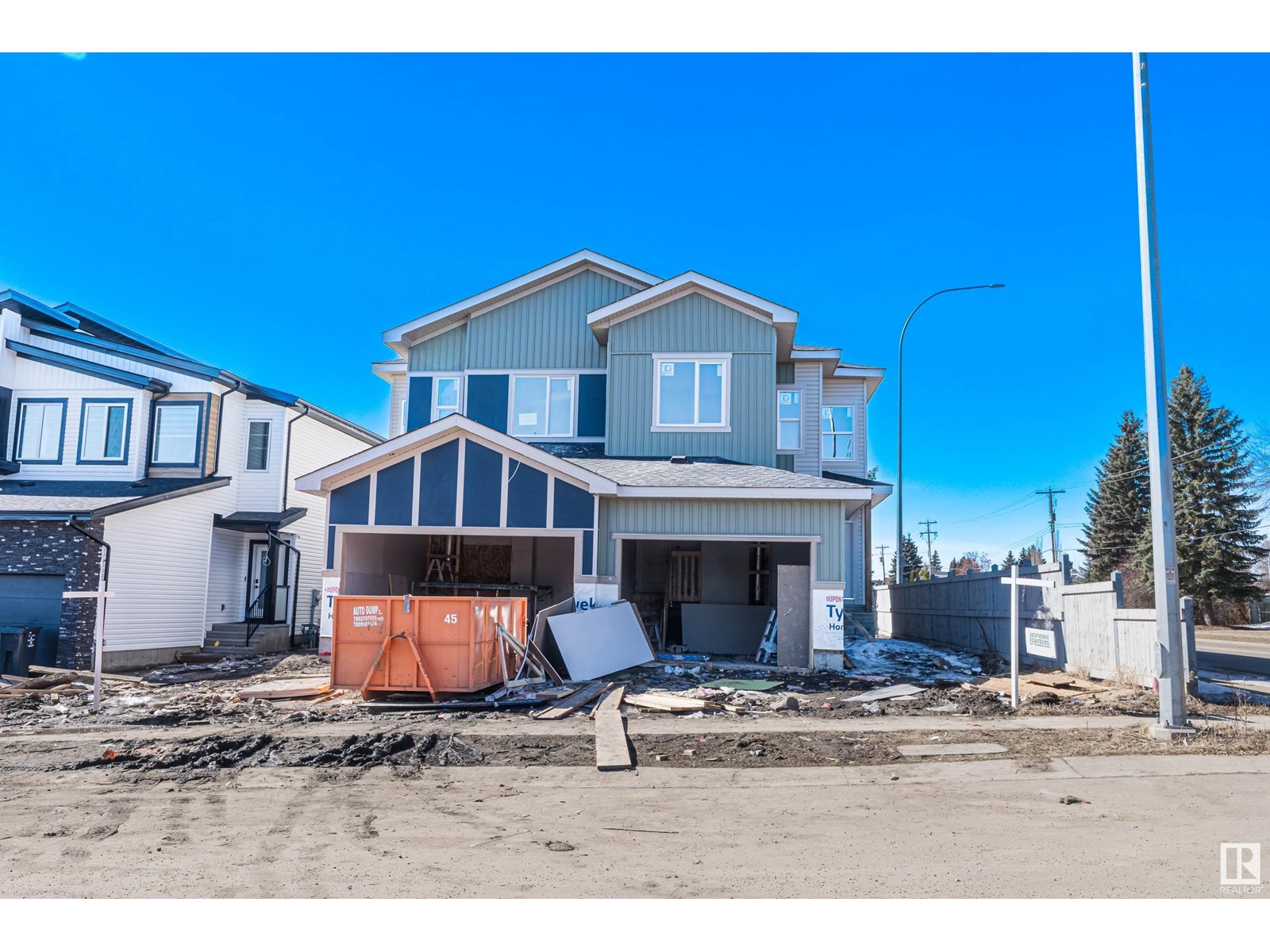Free account required
Unlock the full potential of your property search with a free account! Here's what you'll gain immediate access to:
- Exclusive Access to Every Listing
- Personalized Search Experience
- Favorite Properties at Your Fingertips
- Stay Ahead with Email Alerts
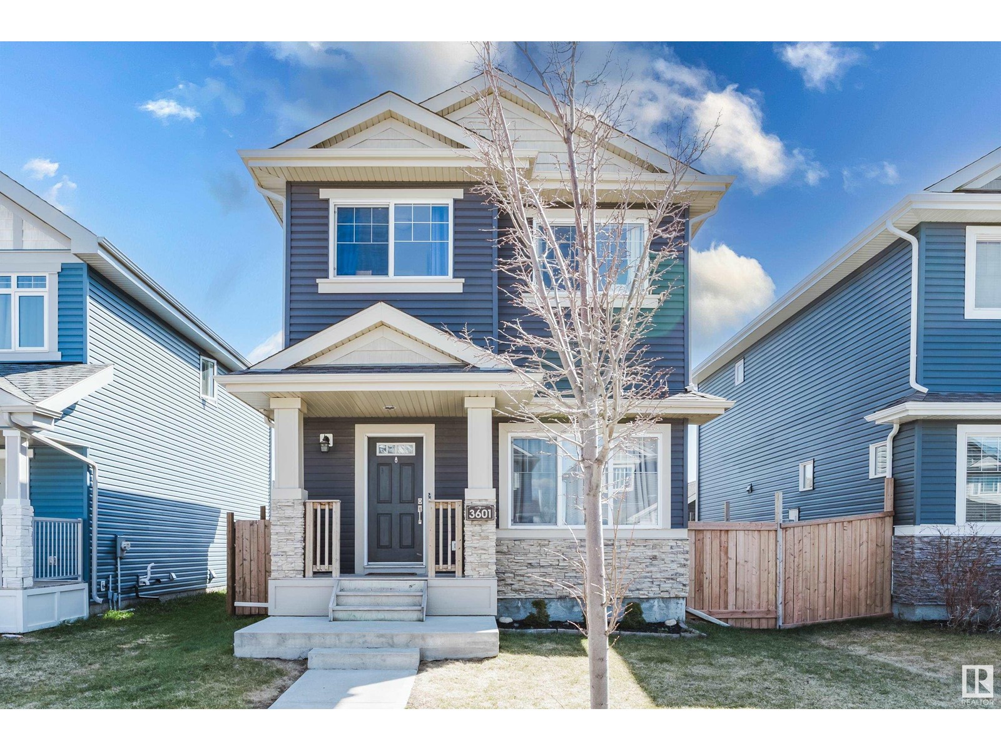
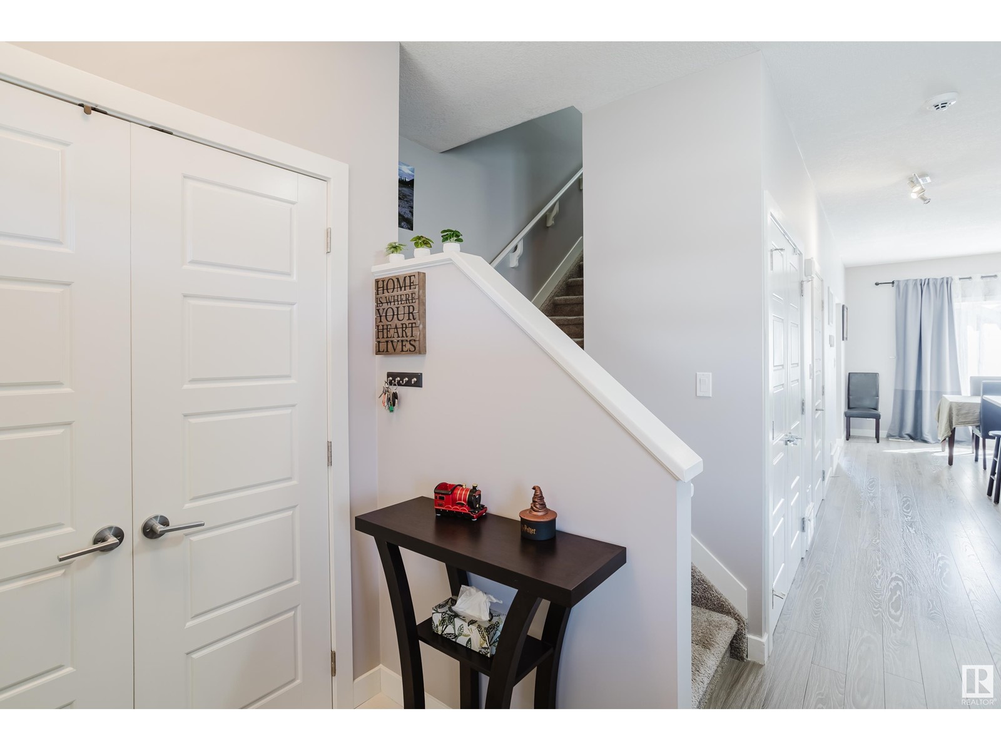
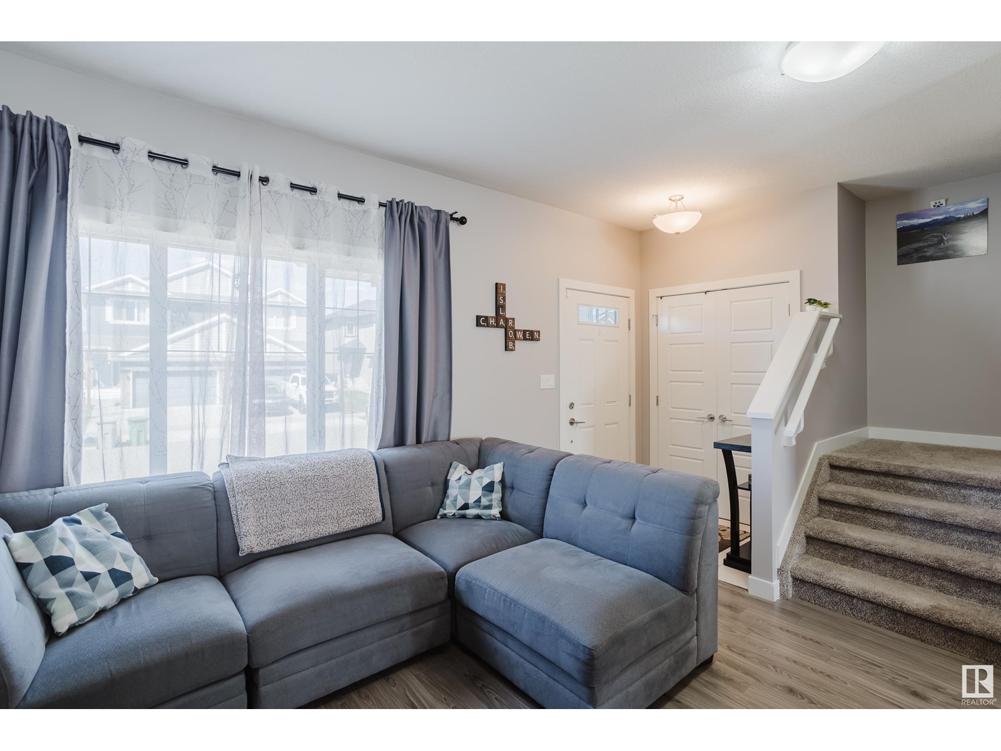
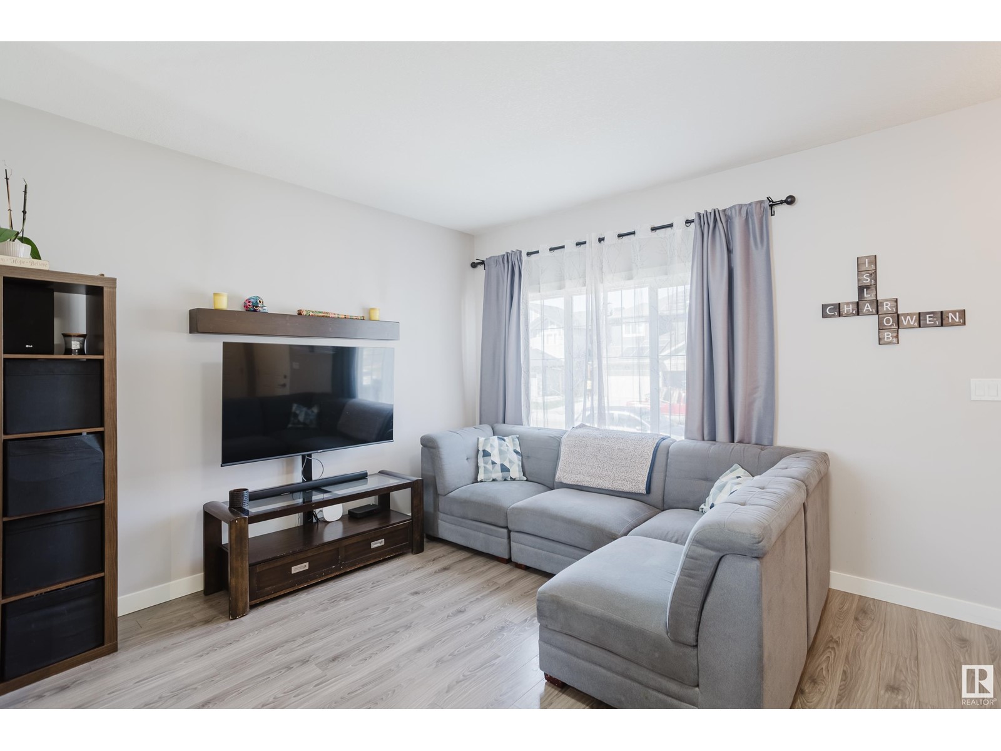
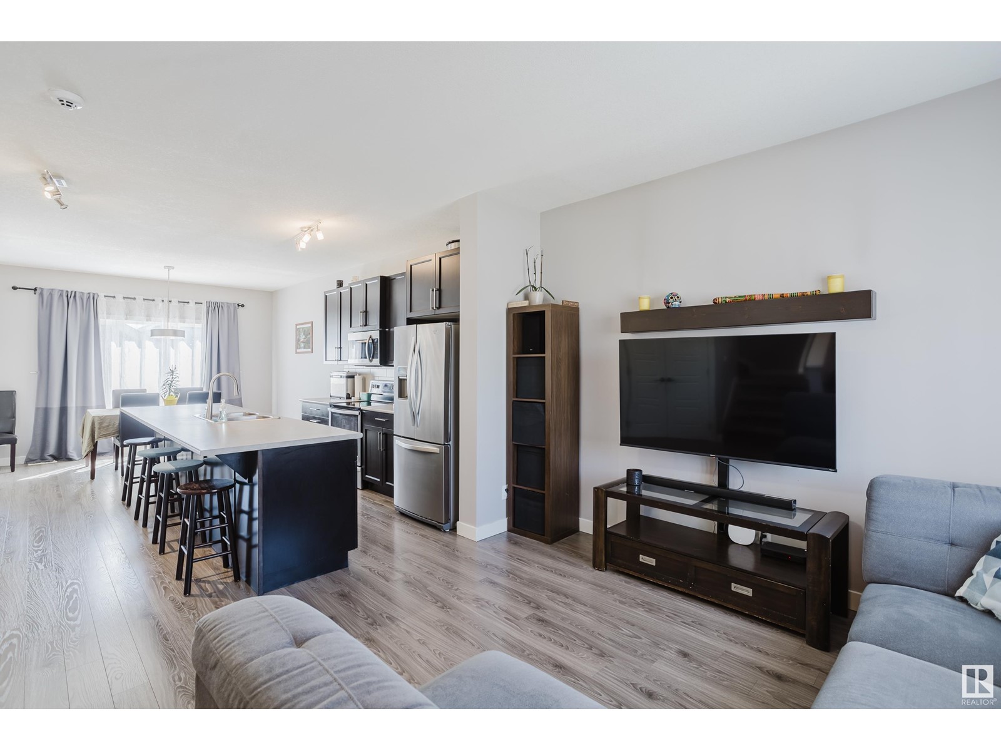
$459,900
3601 49 AV
Beaumont, Alberta, Alberta, T4X2B5
MLS® Number: E4435453
Property description
Welcome to the family-friendly community of Forest Heights! This well-maintained 2-storey home offers incredible value with a double detached garage, 9 ft ceilings, & a full finished basement. The bright&open main floor is perfect for everyday living and entertaining. Enjoy a spacious kitchen with stainless steel appliances, a massive island with seating for six, and a large dining area that’s ideal for hosting. A convenient 2-piece bath is located near the back entrance, which leads to a custom 2-tier deck—great for summer BBQs. Upstairs, you’ll find three bedrooms, including a generous primary suite complete with a 4-piece ensuite and walk-in closet. The upper level also features a true laundry room—not just a closet—plus another full 4-piece bathroom. The basement is finished with a play space and a guest room. Quiet, welcoming neighborhood close to schools, shopping, and major roadways. With just a 10-minute drive to Edmonton and close proximity to the airport, it’s the perfect location for commuters!
Building information
Type
*****
Appliances
*****
Basement Development
*****
Basement Type
*****
Constructed Date
*****
Construction Style Attachment
*****
Cooling Type
*****
Half Bath Total
*****
Heating Type
*****
Size Interior
*****
Stories Total
*****
Land information
Amenities
*****
Fence Type
*****
Size Irregular
*****
Size Total
*****
Rooms
Upper Level
Laundry room
*****
Bedroom 3
*****
Bedroom 2
*****
Primary Bedroom
*****
Main level
Kitchen
*****
Dining room
*****
Living room
*****
Basement
Family room
*****
Upper Level
Laundry room
*****
Bedroom 3
*****
Bedroom 2
*****
Primary Bedroom
*****
Main level
Kitchen
*****
Dining room
*****
Living room
*****
Basement
Family room
*****
Upper Level
Laundry room
*****
Bedroom 3
*****
Bedroom 2
*****
Primary Bedroom
*****
Main level
Kitchen
*****
Dining room
*****
Living room
*****
Basement
Family room
*****
Upper Level
Laundry room
*****
Bedroom 3
*****
Bedroom 2
*****
Primary Bedroom
*****
Main level
Kitchen
*****
Dining room
*****
Living room
*****
Basement
Family room
*****
Upper Level
Laundry room
*****
Bedroom 3
*****
Bedroom 2
*****
Primary Bedroom
*****
Main level
Kitchen
*****
Dining room
*****
Living room
*****
Basement
Family room
*****
Courtesy of One Percent Realty
Book a Showing for this property
Please note that filling out this form you'll be registered and your phone number without the +1 part will be used as a password.

