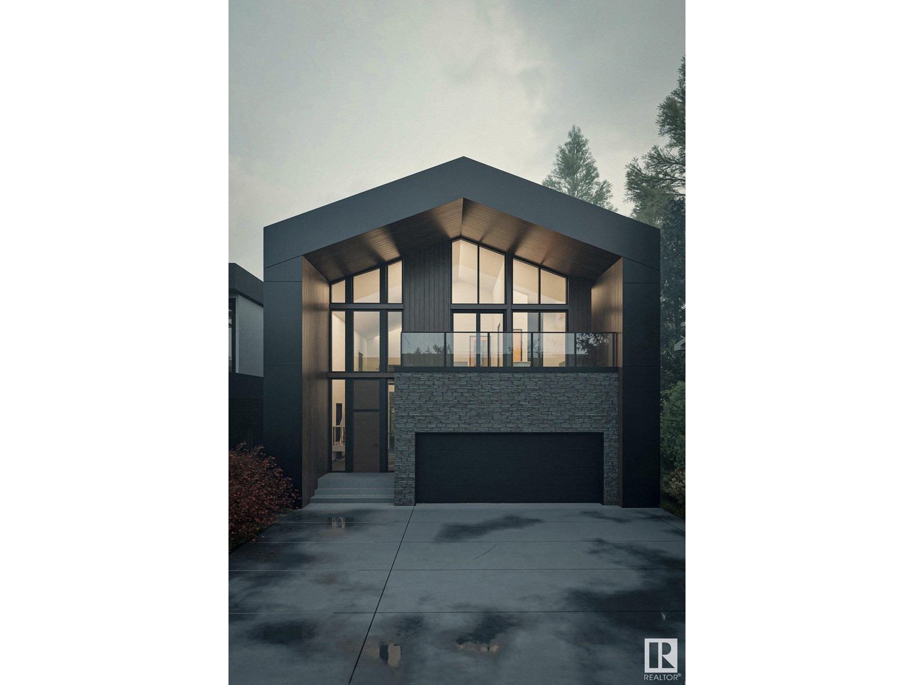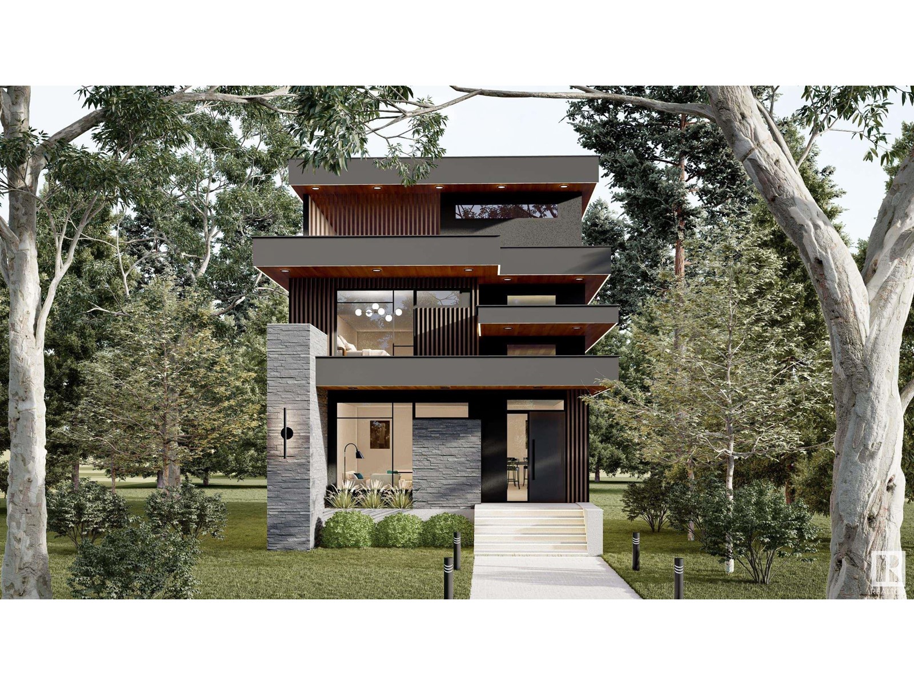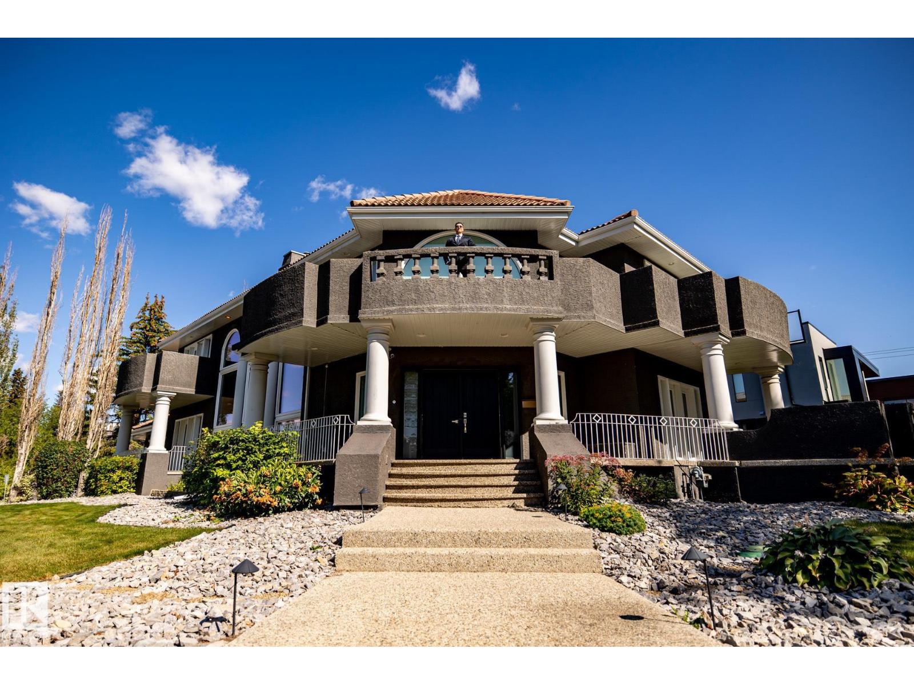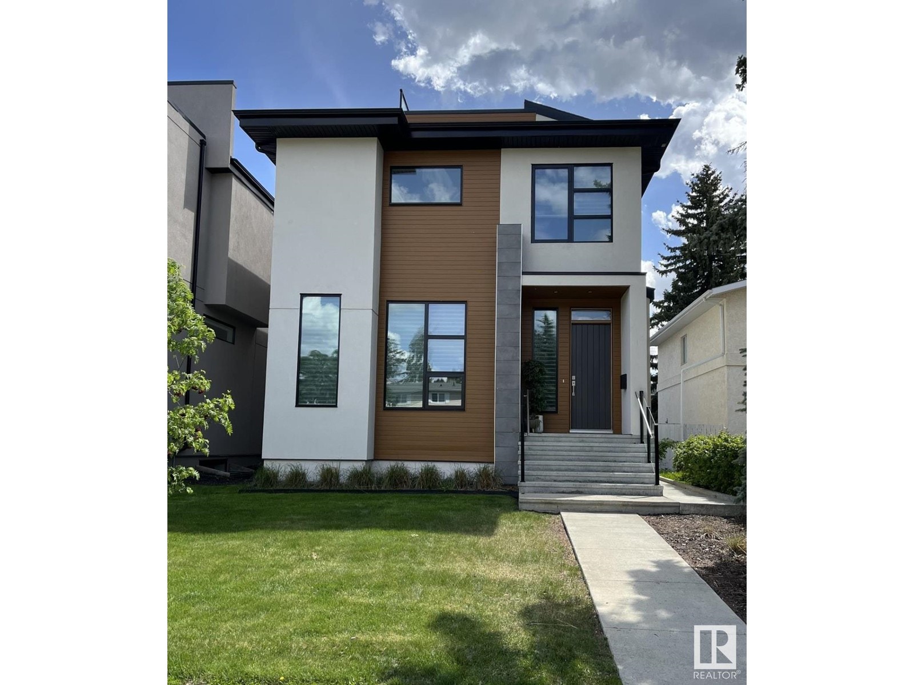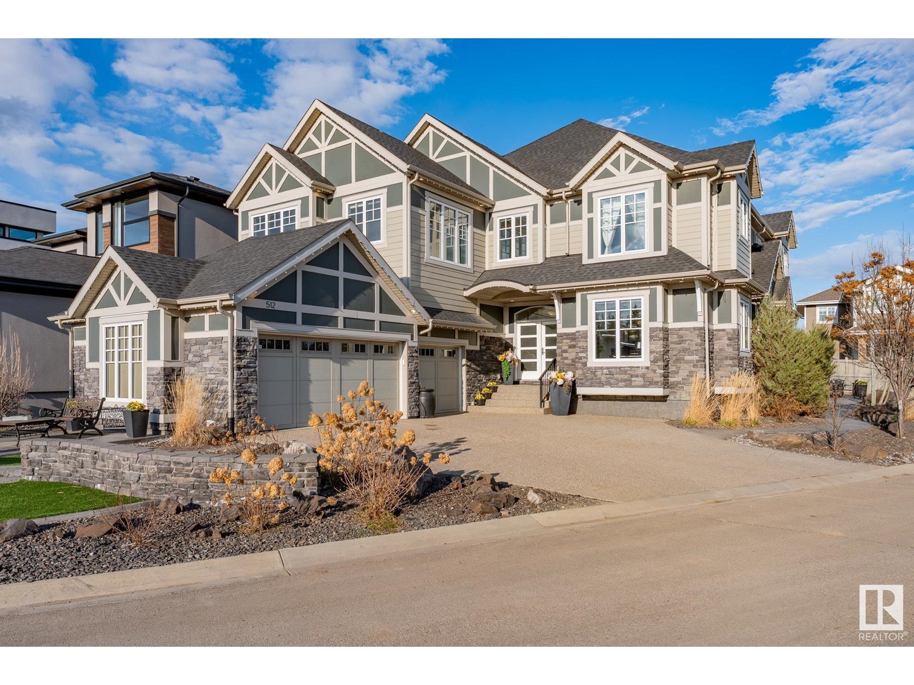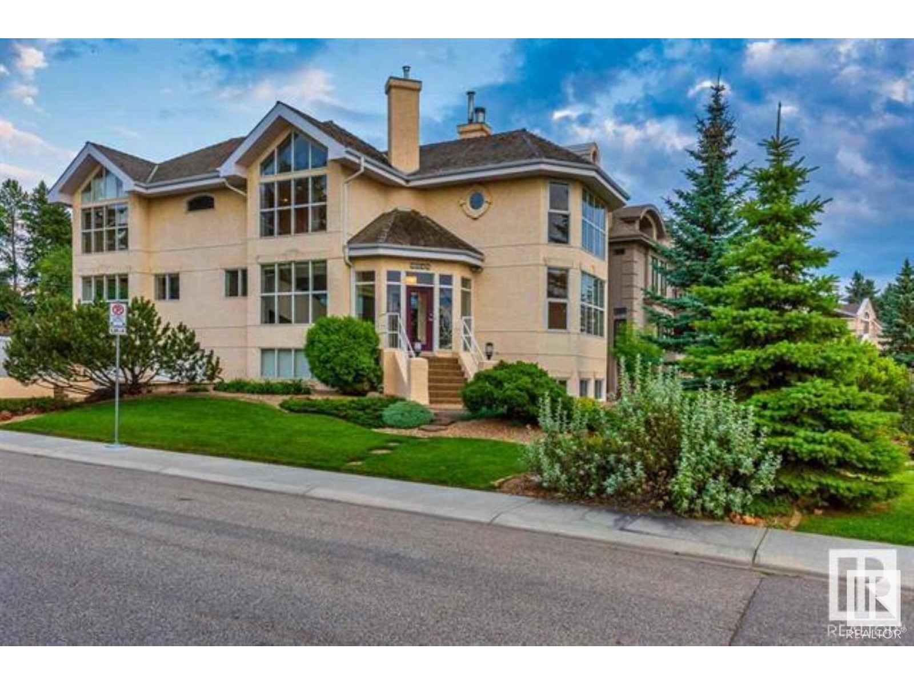Free account required
Unlock the full potential of your property search with a free account! Here's what you'll gain immediate access to:
- Exclusive Access to Every Listing
- Personalized Search Experience
- Favorite Properties at Your Fingertips
- Stay Ahead with Email Alerts
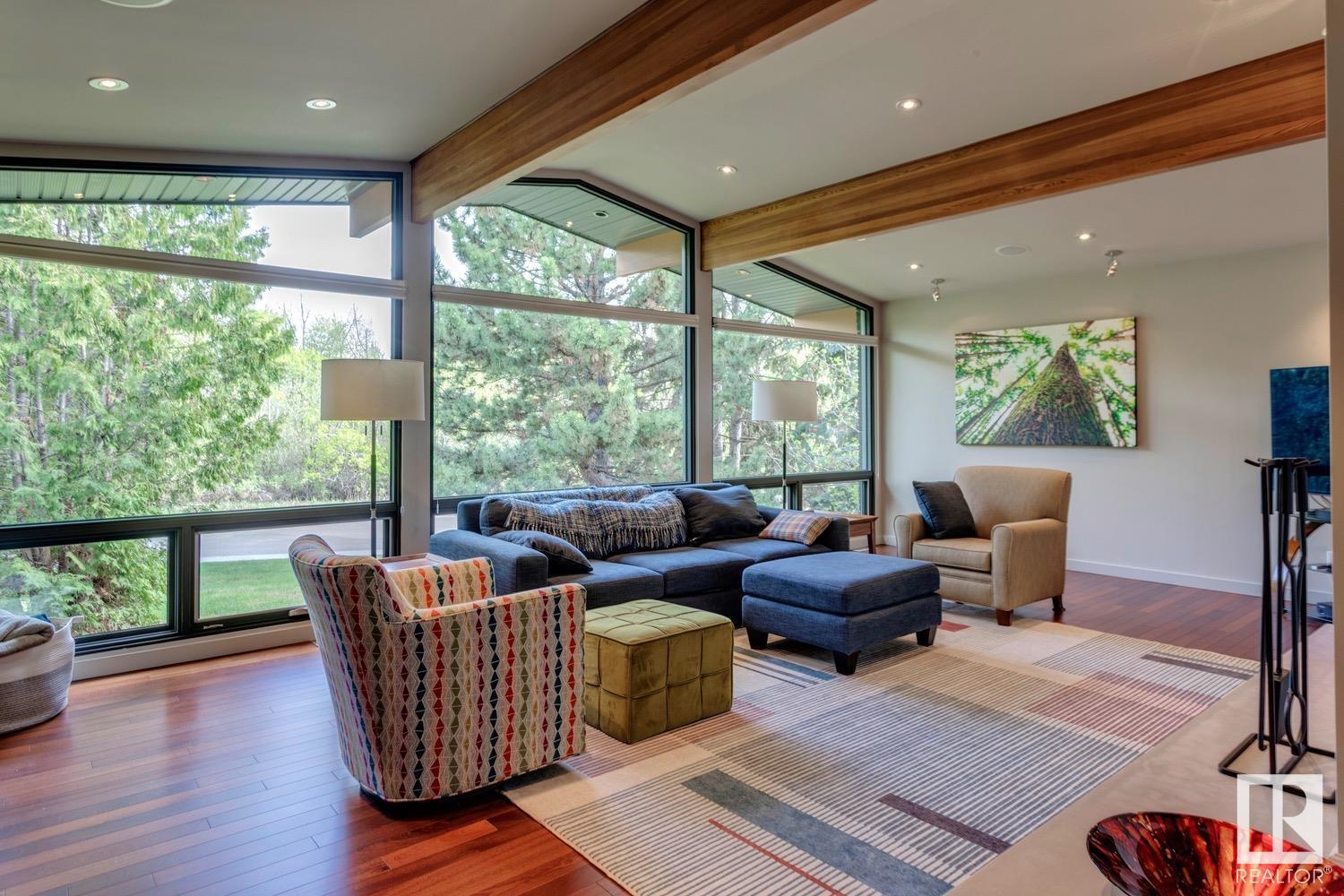
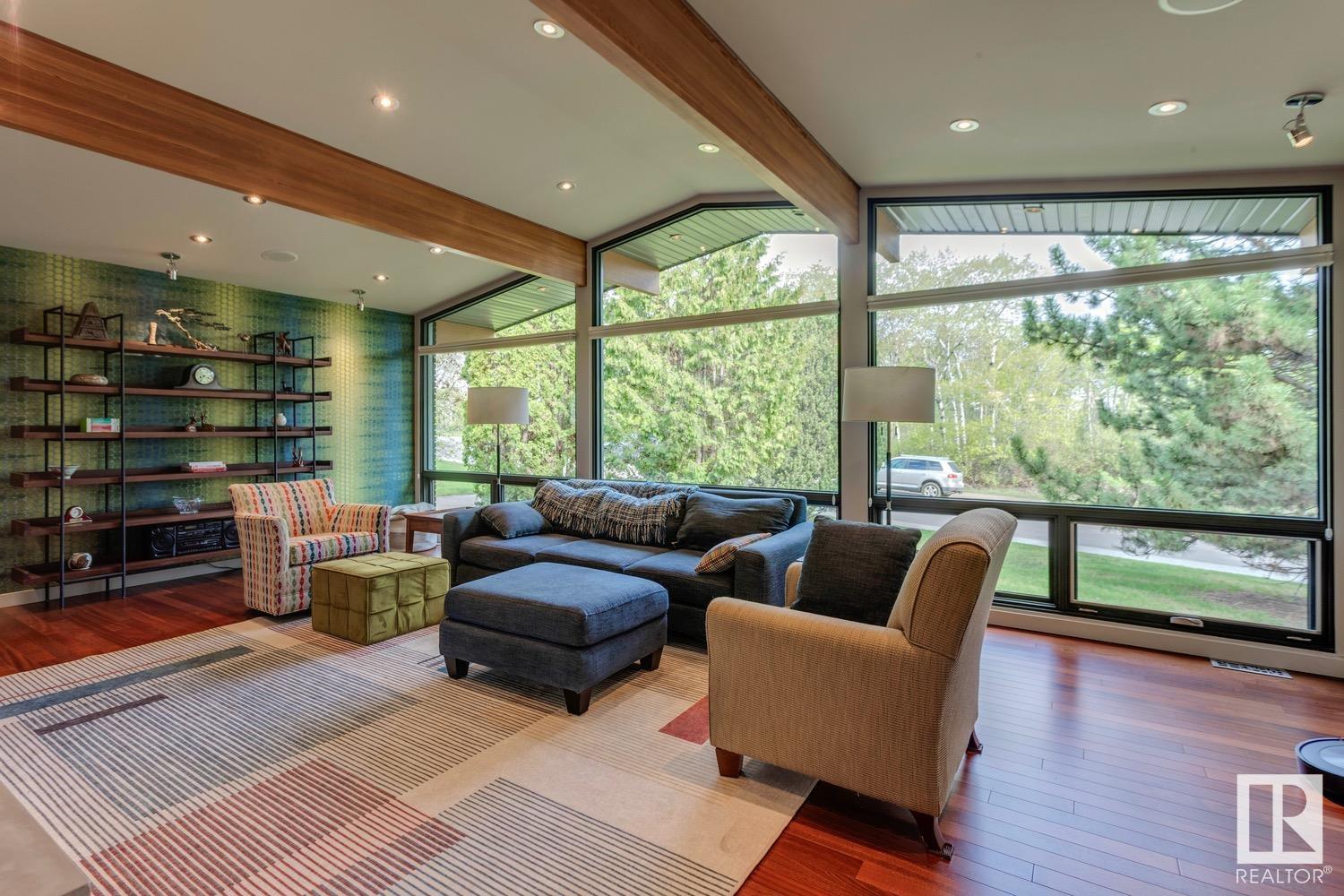

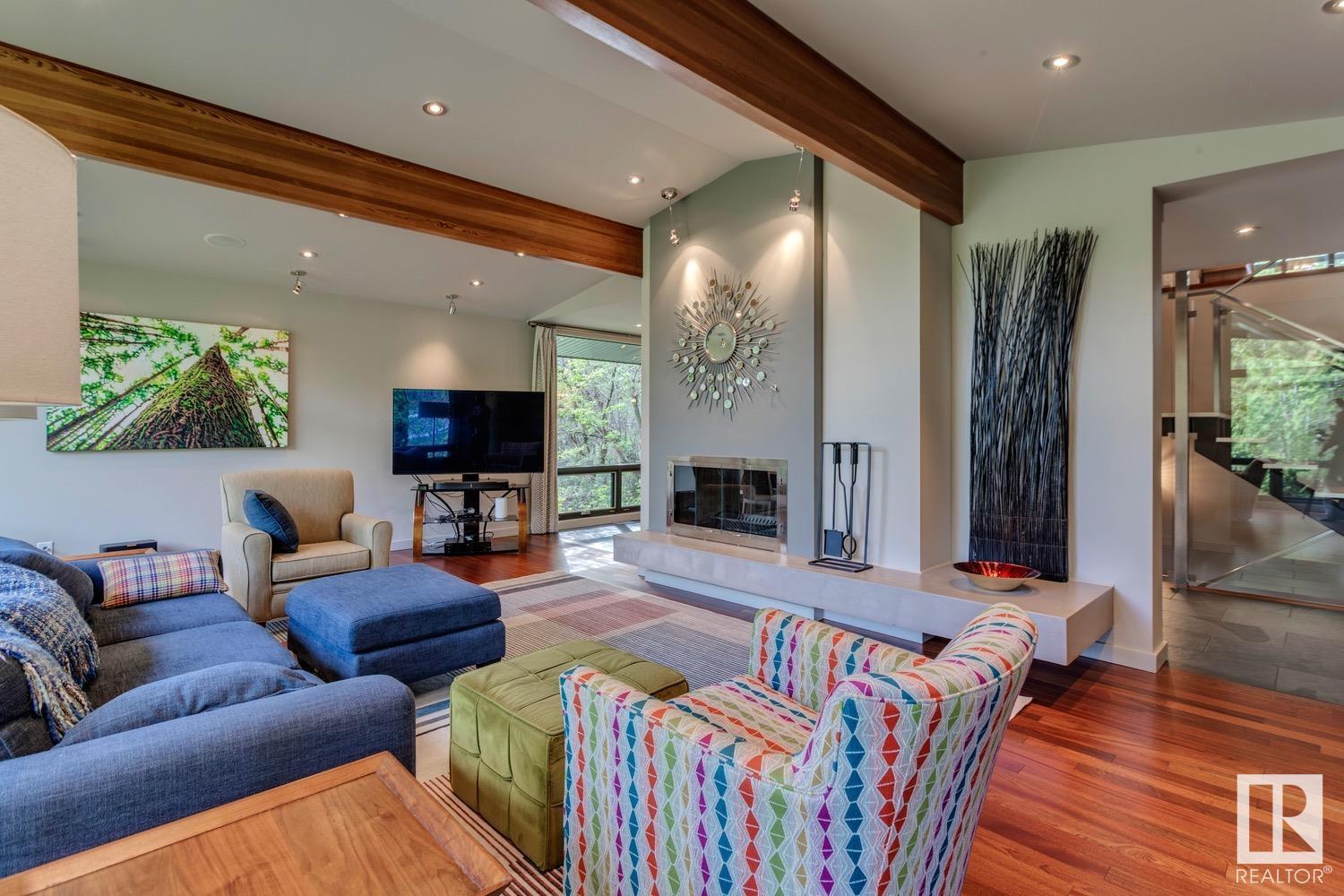

$1,799,000
12703 GRAND VIEW DR NW
Edmonton, Alberta, Alberta, T6H4K5
MLS® Number: E4435645
Property description
Absolutely breathtaking on prestigious Grandview Drive! This stunning 2-storey home has undergone a spectacular renovation and is truly one of a kind! Sitting upon a very secluded 12,800+ sqft lot, and offering close to 3800 sqft of living space, this gorgeous revitalization will certainly impress. The main floor features a lavish kitchen w/14' island, quartz/granite counters, premium cabinetry, and high end appliances. Gorgeous open beam living area w/floor to ceiling windows, hardwood floors, and wood burning fireplace. Open dining area, and main floor den. Upstairs you will find the primary suite w/his/her closets and spa-like ensuite, 2 additional bedrooms, 4-pc bath (with laundry hookups), and loft area with access to balcony that overlooks the beautiful yard. The lower level offers a huge rec area, additional wood burning fireplace, 4th bedroom, and plenty of storage. This home has been completely transformed from the bottom up and is located in one of Edmonton's most sought after neighborhoods!
Building information
Type
*****
Appliances
*****
Basement Development
*****
Basement Type
*****
Constructed Date
*****
Construction Style Attachment
*****
Cooling Type
*****
Fireplace Fuel
*****
Fireplace Present
*****
Fireplace Type
*****
Half Bath Total
*****
Heating Type
*****
Size Interior
*****
Stories Total
*****
Land information
Amenities
*****
Fence Type
*****
Size Irregular
*****
Size Total
*****
Rooms
Upper Level
Loft
*****
Bedroom 3
*****
Bedroom 2
*****
Primary Bedroom
*****
Main level
Den
*****
Kitchen
*****
Dining room
*****
Living room
*****
Lower level
Recreation room
*****
Bedroom 4
*****
Family room
*****
Upper Level
Loft
*****
Bedroom 3
*****
Bedroom 2
*****
Primary Bedroom
*****
Main level
Den
*****
Kitchen
*****
Dining room
*****
Living room
*****
Lower level
Recreation room
*****
Bedroom 4
*****
Family room
*****
Upper Level
Loft
*****
Bedroom 3
*****
Bedroom 2
*****
Primary Bedroom
*****
Main level
Den
*****
Kitchen
*****
Dining room
*****
Living room
*****
Lower level
Recreation room
*****
Bedroom 4
*****
Family room
*****
Upper Level
Loft
*****
Bedroom 3
*****
Bedroom 2
*****
Primary Bedroom
*****
Main level
Den
*****
Kitchen
*****
Dining room
*****
Living room
*****
Lower level
Recreation room
*****
Bedroom 4
*****
Family room
*****
Courtesy of RE/MAX Elite
Book a Showing for this property
Please note that filling out this form you'll be registered and your phone number without the +1 part will be used as a password.
