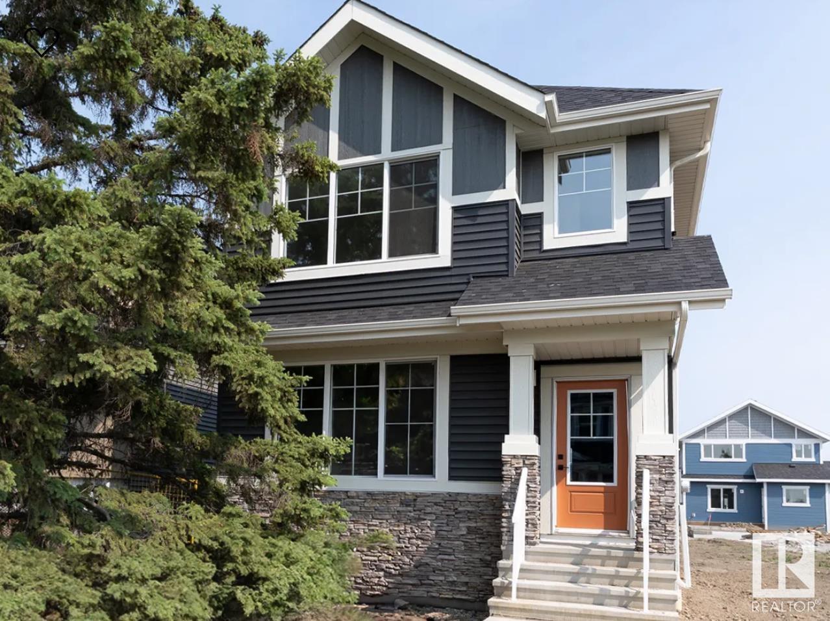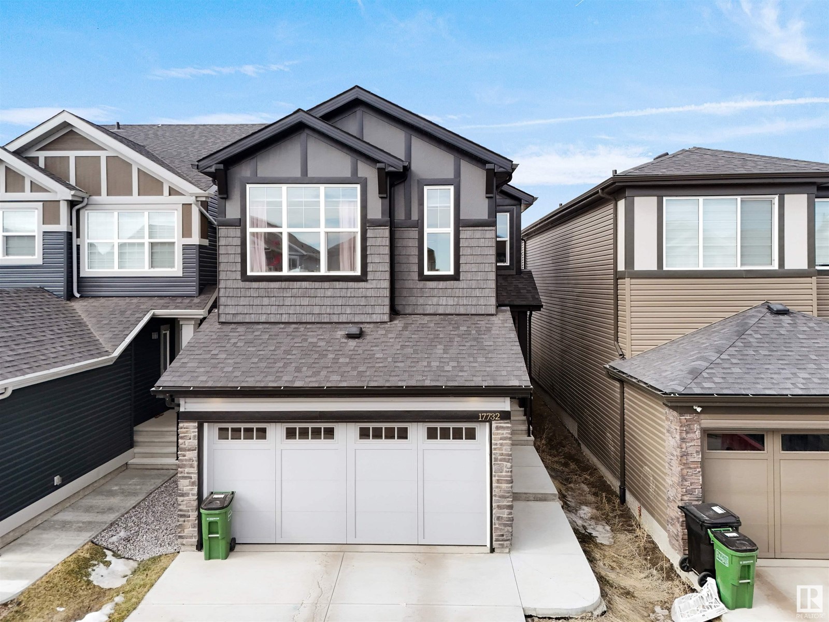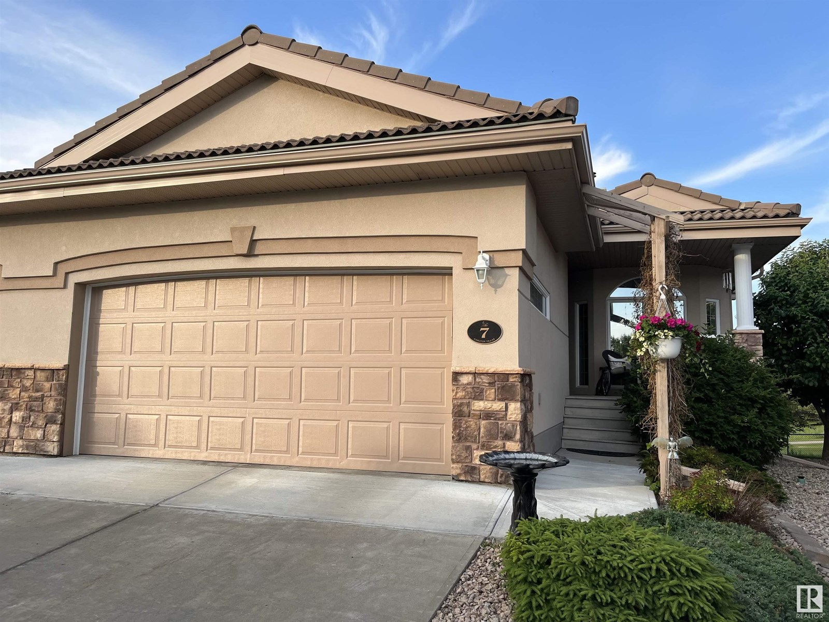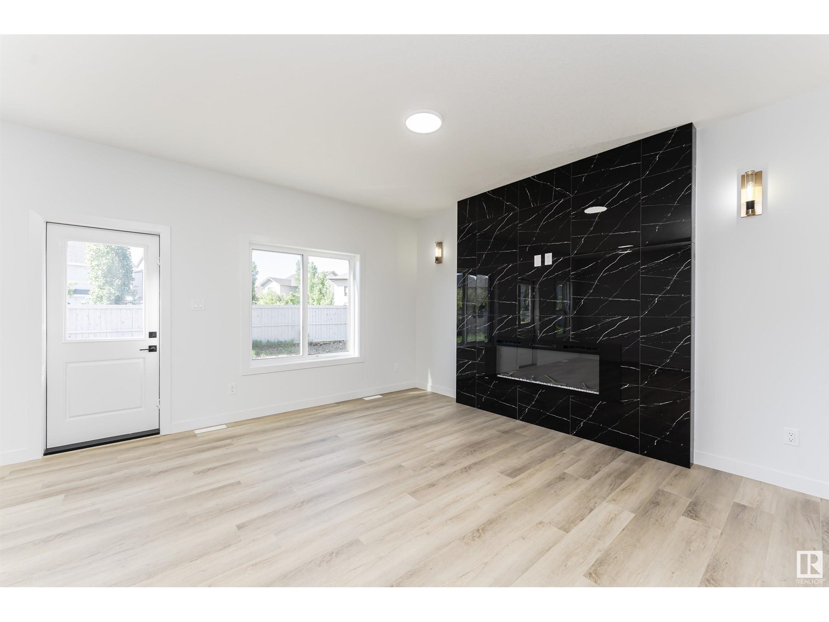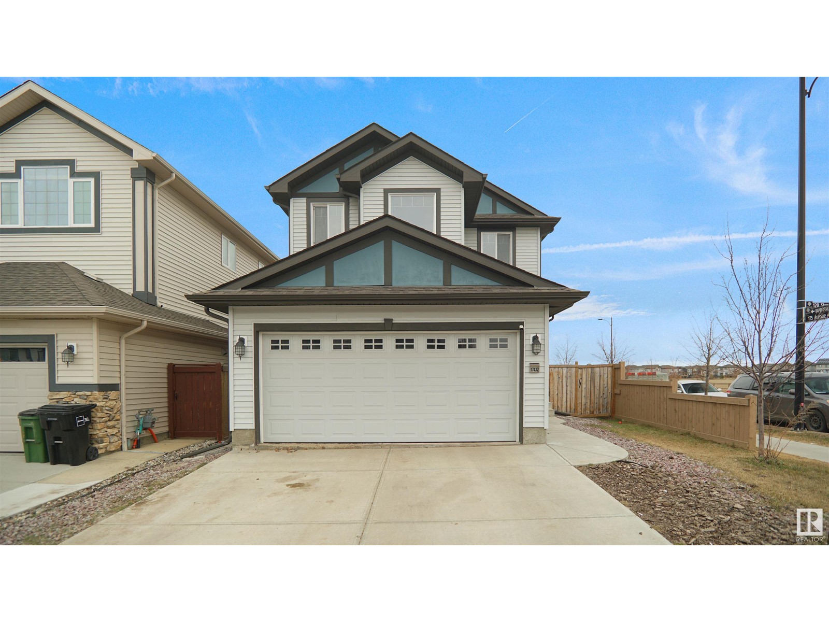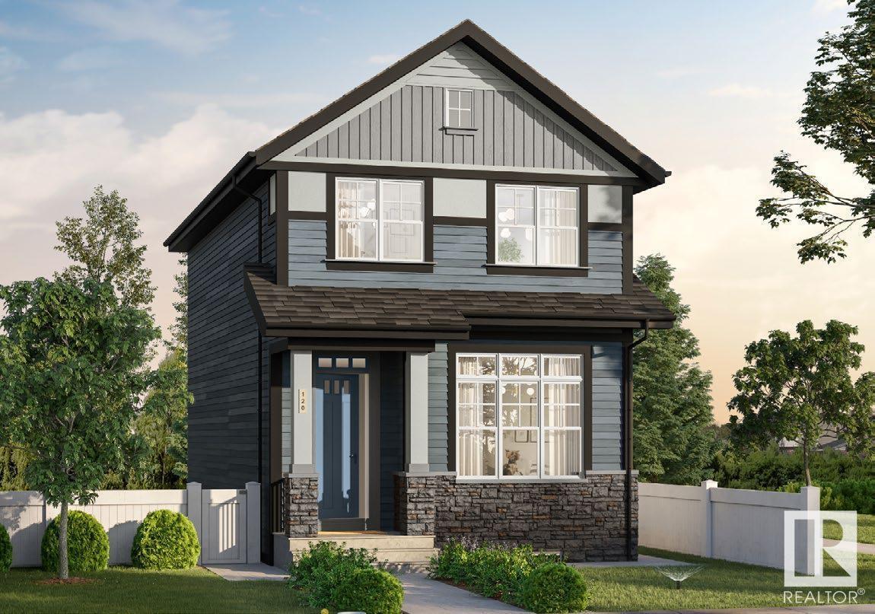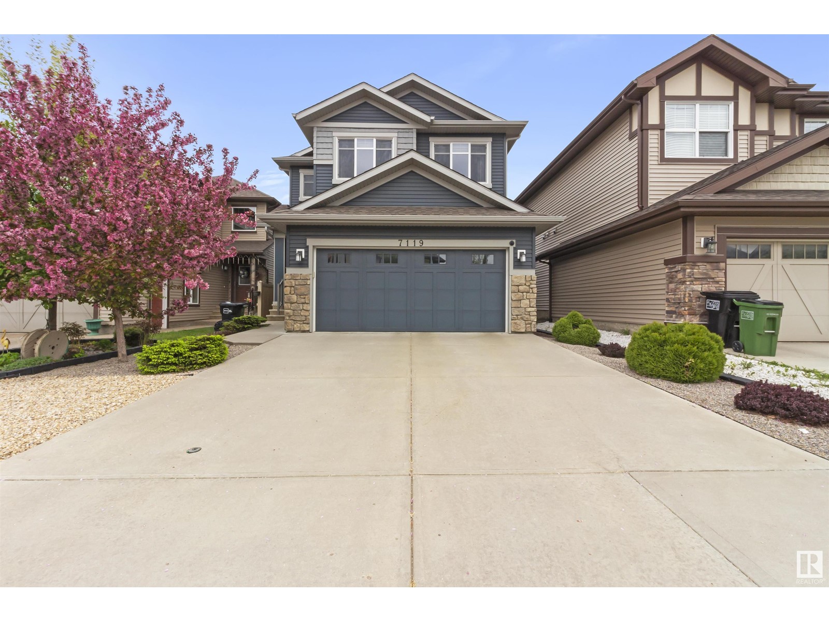Free account required
Unlock the full potential of your property search with a free account! Here's what you'll gain immediate access to:
- Exclusive Access to Every Listing
- Personalized Search Experience
- Favorite Properties at Your Fingertips
- Stay Ahead with Email Alerts





$549,900
10627 180 AV NW
Edmonton, Alberta, Alberta, T5X6J9
MLS® Number: E4435660
Property description
Gorgeous family home backing onto PARK!! Bright & open floor plan with numerous upgrades. The main floor features a spacious entry, hardwood floors, a large kitchen with stainless steel appliances (fridge is BRAND NEW), granite countertops & eating bar. Open to the kitchen is a large dining area with French doors to the backyard, perfect for entertaining & overlooking a large green space. The living room features soaring ceilings & huge windows to take in the view along with a gas fireplace. Main floor powder room & mudroom with laundry. Upstairs open to below with loft area (with sink), bathroom, two large bedrooms & primary suite with walk-in closet & ensuite with soaker tub & separate shower. Basement is finished with spacious family room, large windows & storage room. The landscaped yard is gorgeous & features vinyl fencing - no maintenance and has gas line for BBQ! This home also has central A/C central vacuum (with garage attachments for easy car maintenance) New furnace 2024!
Building information
Type
*****
Appliances
*****
Basement Development
*****
Basement Type
*****
Constructed Date
*****
Construction Style Attachment
*****
Cooling Type
*****
Fireplace Fuel
*****
Fireplace Present
*****
Fireplace Type
*****
Half Bath Total
*****
Heating Type
*****
Size Interior
*****
Stories Total
*****
Land information
Amenities
*****
Fence Type
*****
Size Irregular
*****
Size Total
*****
Rooms
Upper Level
Bedroom 3
*****
Bedroom 2
*****
Primary Bedroom
*****
Den
*****
Main level
Kitchen
*****
Dining room
*****
Living room
*****
Basement
Family room
*****
Upper Level
Bedroom 3
*****
Bedroom 2
*****
Primary Bedroom
*****
Den
*****
Main level
Kitchen
*****
Dining room
*****
Living room
*****
Basement
Family room
*****
Upper Level
Bedroom 3
*****
Bedroom 2
*****
Primary Bedroom
*****
Den
*****
Main level
Kitchen
*****
Dining room
*****
Living room
*****
Basement
Family room
*****
Courtesy of RE/MAX Excellence
Book a Showing for this property
Please note that filling out this form you'll be registered and your phone number without the +1 part will be used as a password.
