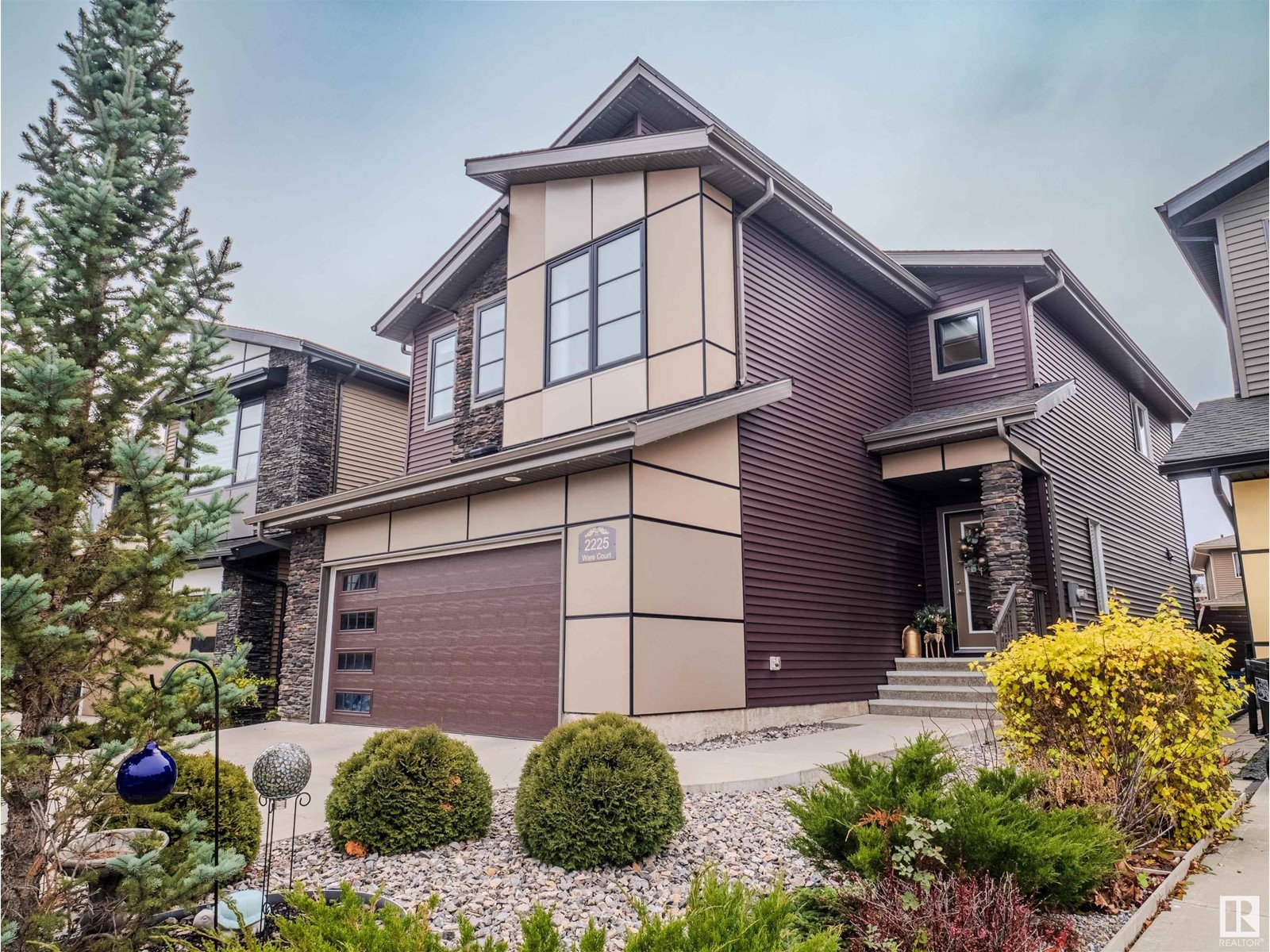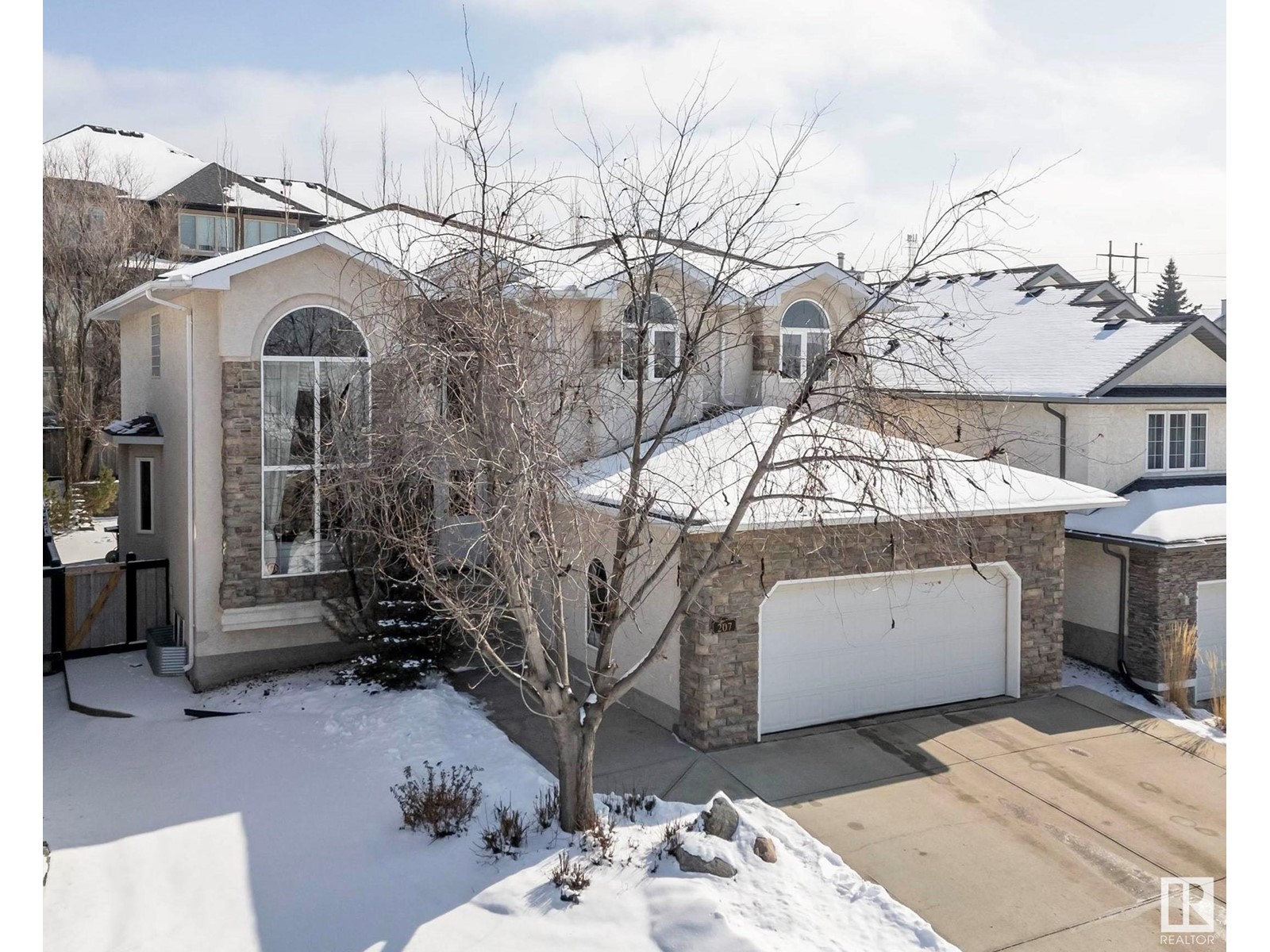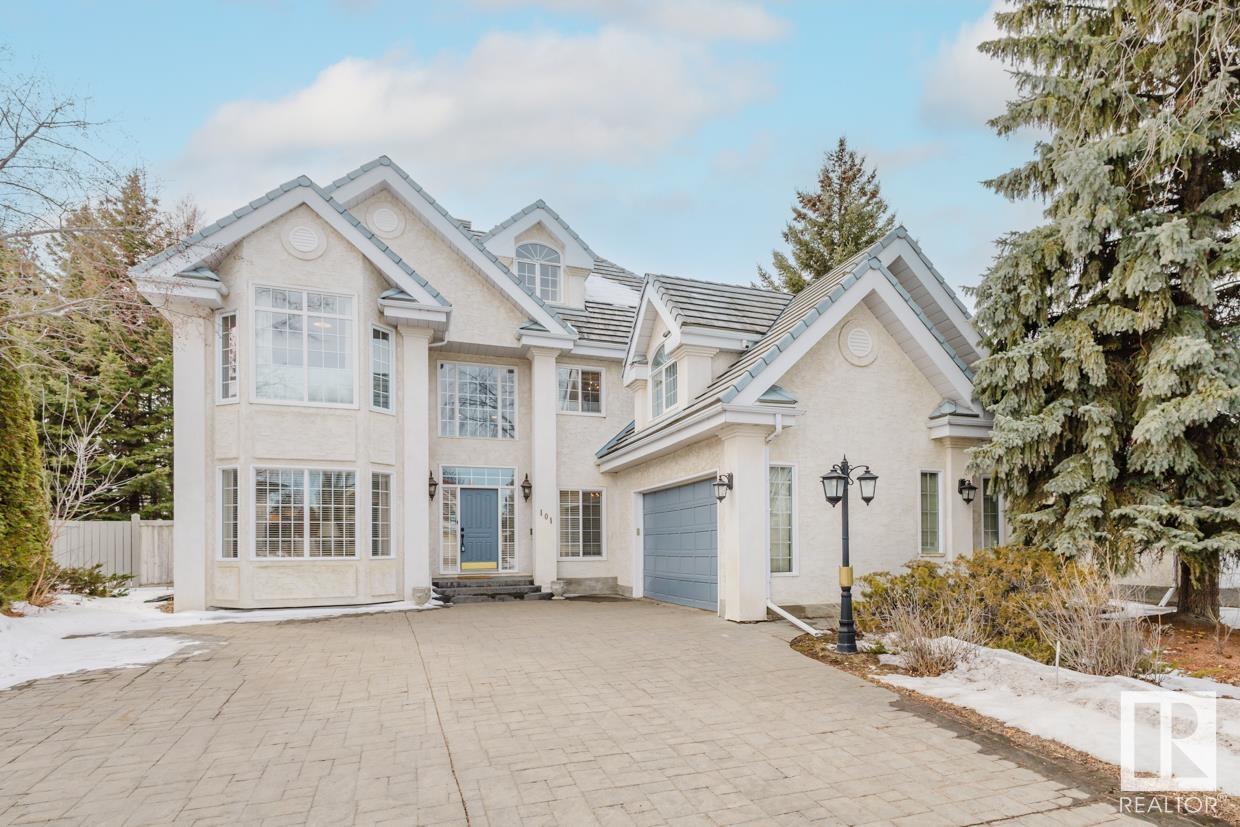Free account required
Unlock the full potential of your property search with a free account! Here's what you'll gain immediate access to:
- Exclusive Access to Every Listing
- Personalized Search Experience
- Favorite Properties at Your Fingertips
- Stay Ahead with Email Alerts


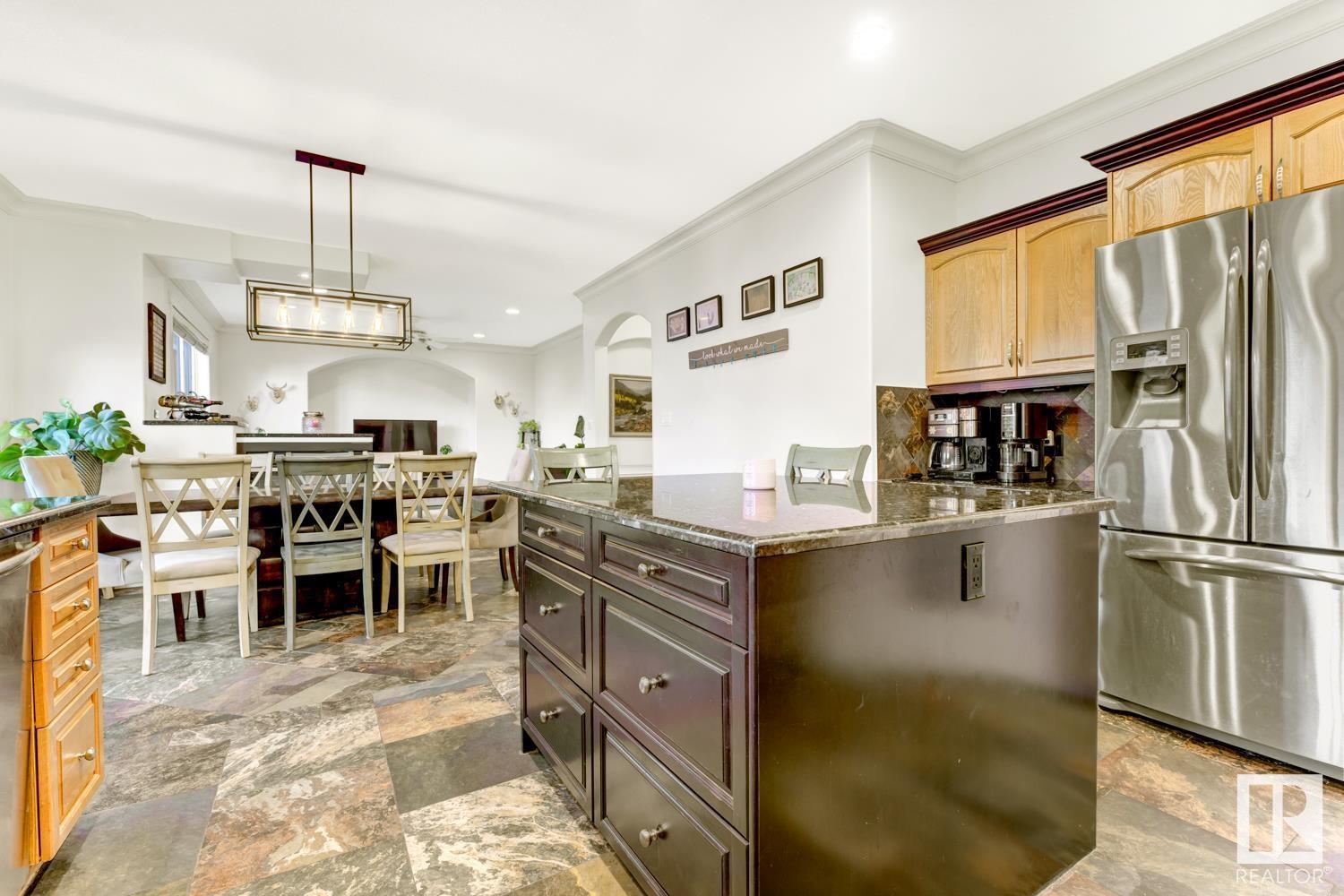
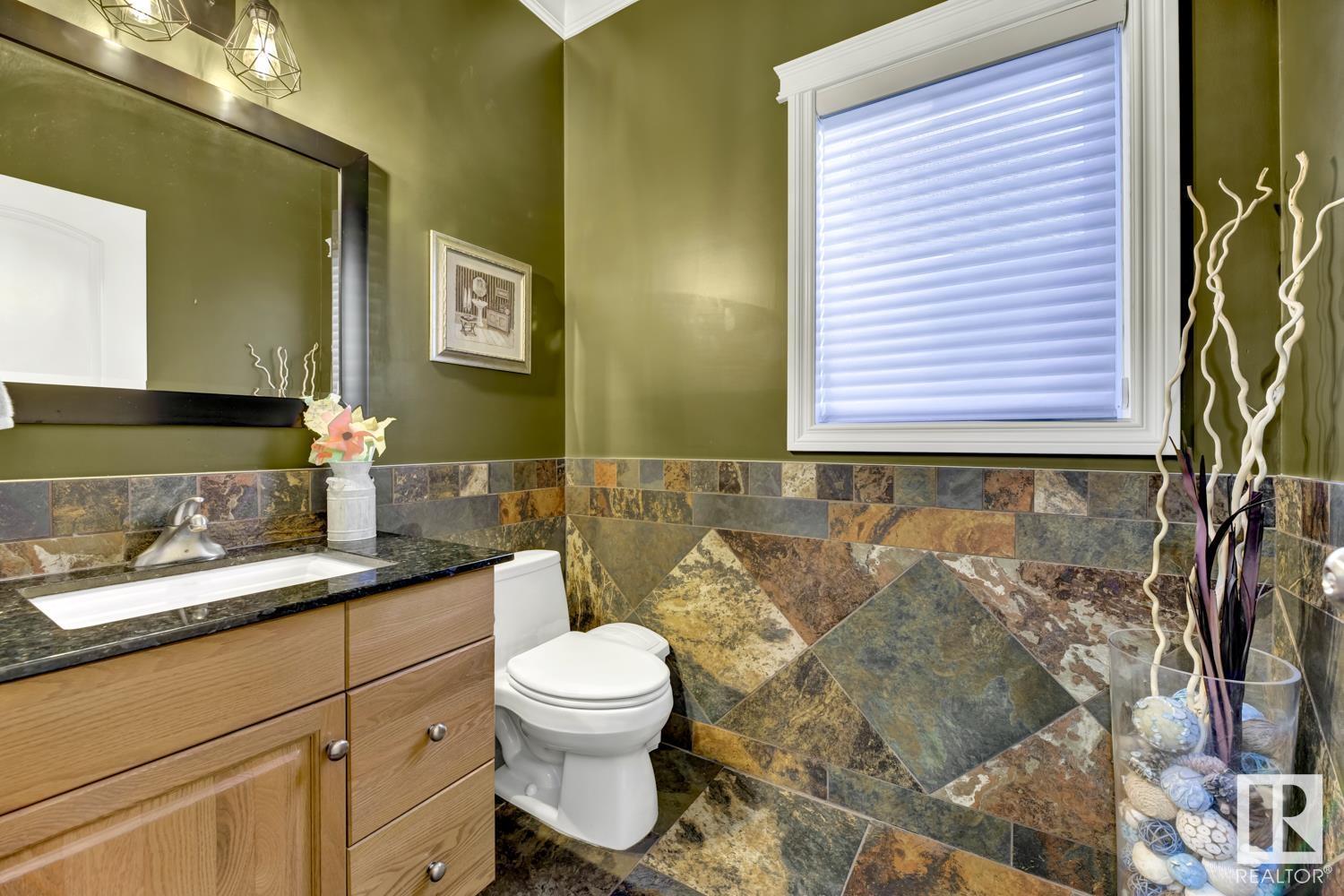
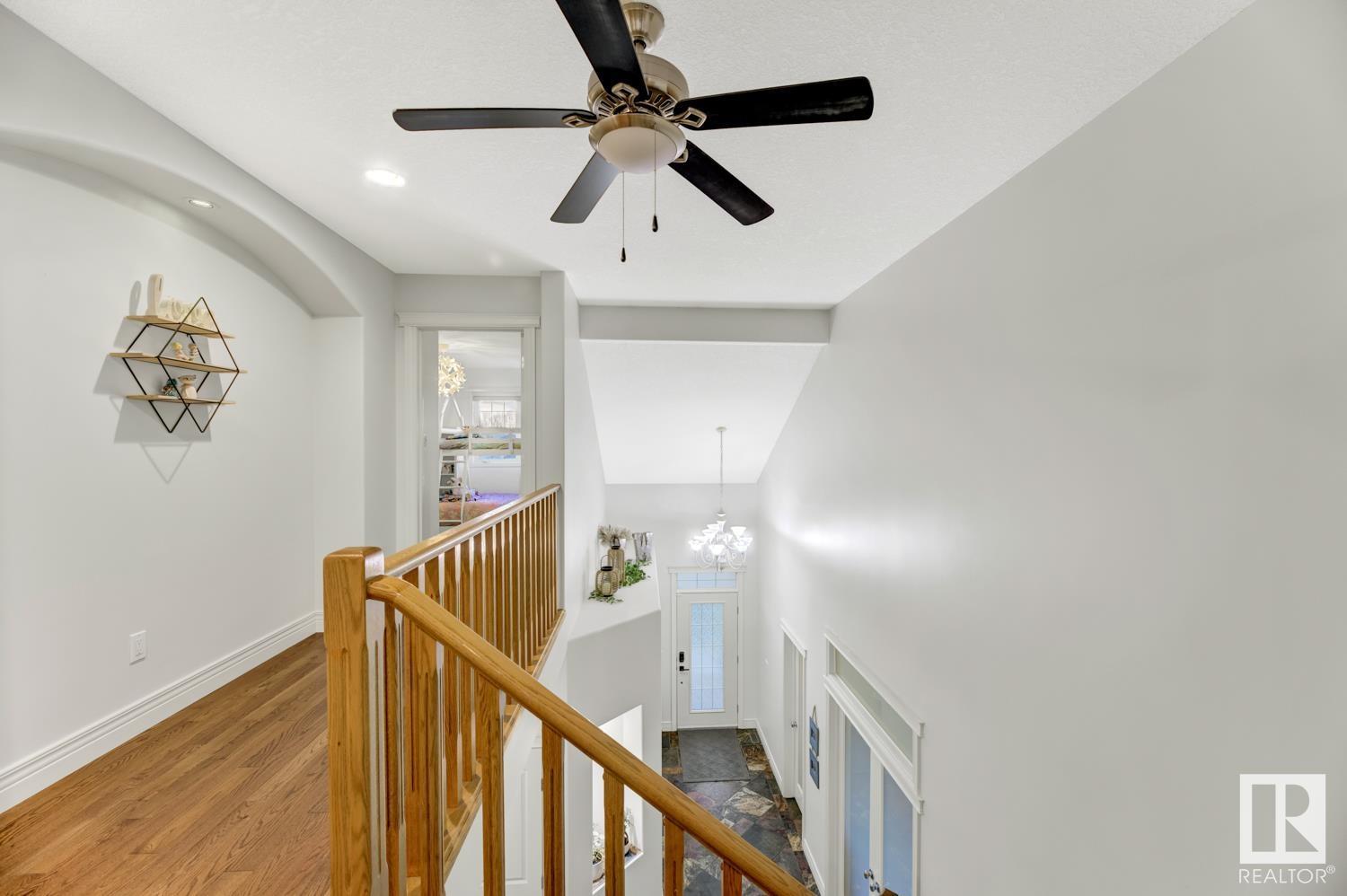
$799,900
527 DICKENS LO NW
Edmonton, Alberta, Alberta, T6M2S1
MLS® Number: E4435685
Property description
Nestled in the prestigious community of Donsdale, this beautifully maintained 2-storey custom-built home offers over 3,700 sqft of living space with 6 bedrooms and 4 bathrooms. Tucked away on a private, tree-lined cul-de-sac with one entrance/exit, you’re just steps from scenic ravine trails and the river valley—perfect for walking, running, or biking. The home features soaring 9–10 ft ceilings, granite countertops, large windows, a spacious chef’s kitchen, and a main floor den. Upstairs hosts 4 bedrooms including a generous primary suite, while the fully finished basement adds a rec room, 2 bedrooms, and plenty of storage. Enjoy summer evenings on the massive deck or in the oversized double garage with built-in workshop, drain, and water access. Central A/C, two furnaces, and upgraded finishes throughout. Surrounded by nature yet close to top schools, shopping, and major routes. This is luxury family living in a truly special location.
Building information
Type
*****
Appliances
*****
Basement Development
*****
Basement Type
*****
Constructed Date
*****
Construction Style Attachment
*****
Fireplace Fuel
*****
Fireplace Present
*****
Fireplace Type
*****
Half Bath Total
*****
Heating Type
*****
Size Interior
*****
Stories Total
*****
Land information
Amenities
*****
Fence Type
*****
Size Irregular
*****
Size Total
*****
Surface Water
*****
Rooms
Upper Level
Bedroom 4
*****
Bedroom 3
*****
Bedroom 2
*****
Primary Bedroom
*****
Main level
Den
*****
Family room
*****
Kitchen
*****
Dining room
*****
Living room
*****
Basement
Bedroom 6
*****
Bedroom 5
*****
Recreation room
*****
Upper Level
Bedroom 4
*****
Bedroom 3
*****
Bedroom 2
*****
Primary Bedroom
*****
Main level
Den
*****
Family room
*****
Kitchen
*****
Dining room
*****
Living room
*****
Basement
Bedroom 6
*****
Bedroom 5
*****
Recreation room
*****
Upper Level
Bedroom 4
*****
Bedroom 3
*****
Bedroom 2
*****
Primary Bedroom
*****
Main level
Den
*****
Family room
*****
Kitchen
*****
Dining room
*****
Living room
*****
Basement
Bedroom 6
*****
Bedroom 5
*****
Recreation room
*****
Upper Level
Bedroom 4
*****
Bedroom 3
*****
Bedroom 2
*****
Primary Bedroom
*****
Main level
Den
*****
Family room
*****
Kitchen
*****
Dining room
*****
Living room
*****
Basement
Bedroom 6
*****
Bedroom 5
*****
Recreation room
*****
Upper Level
Bedroom 4
*****
Bedroom 3
*****
Courtesy of RE/MAX Elite
Book a Showing for this property
Please note that filling out this form you'll be registered and your phone number without the +1 part will be used as a password.
