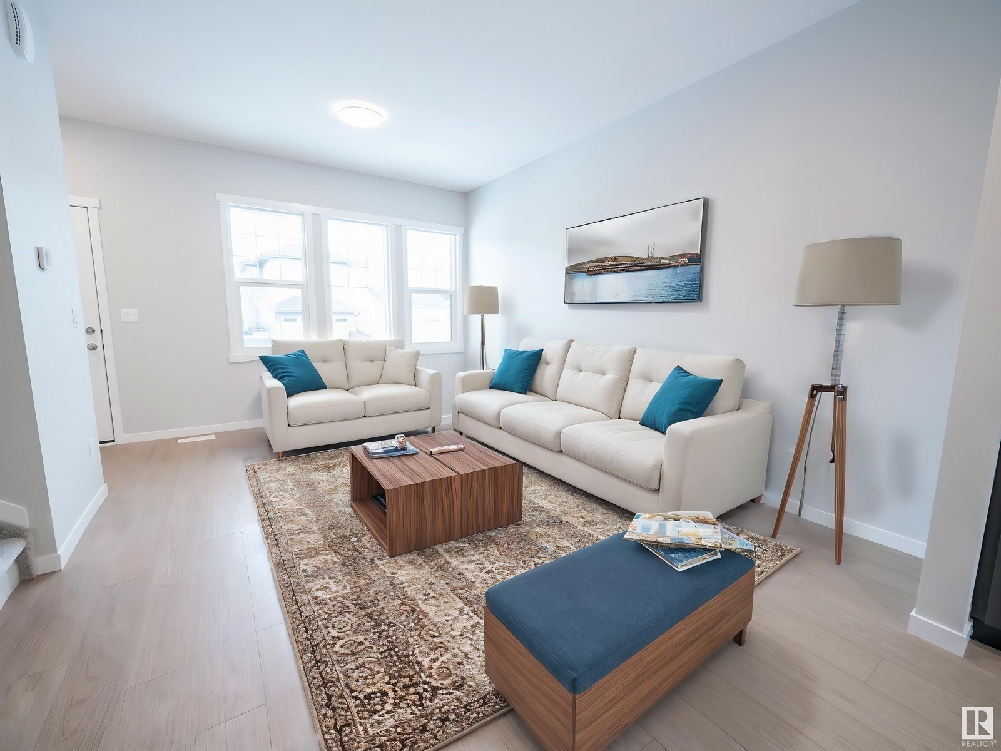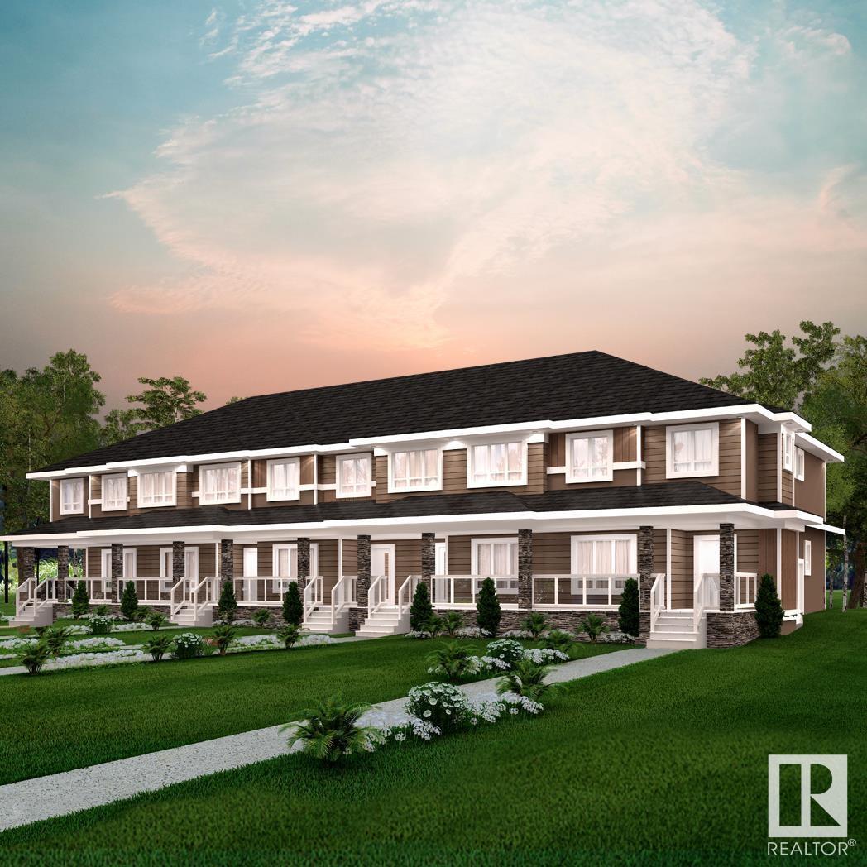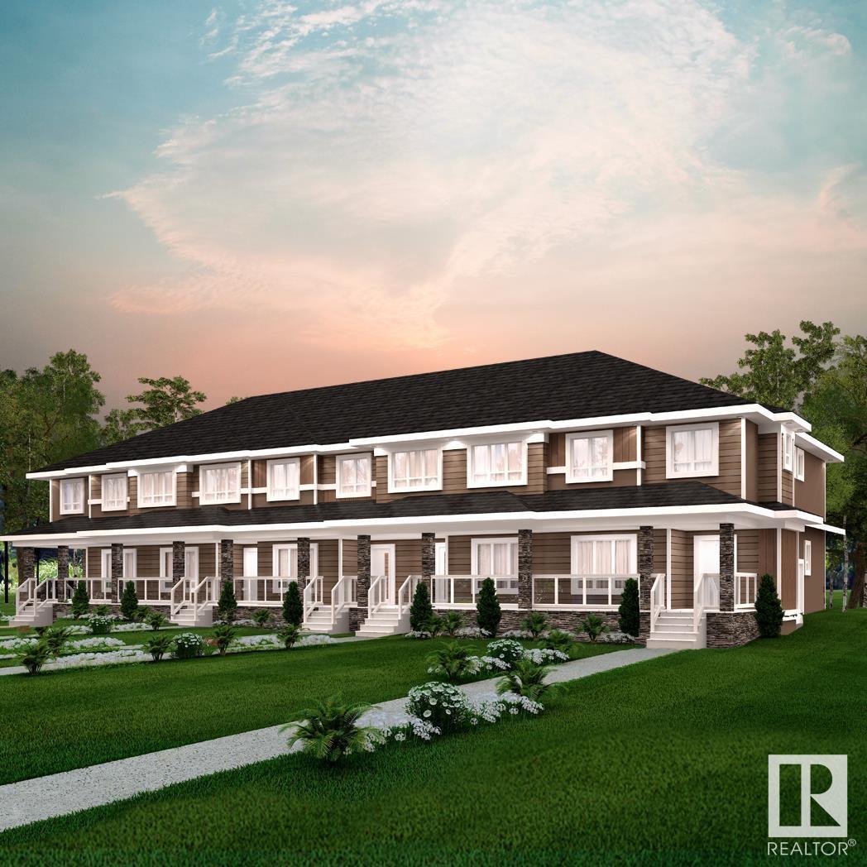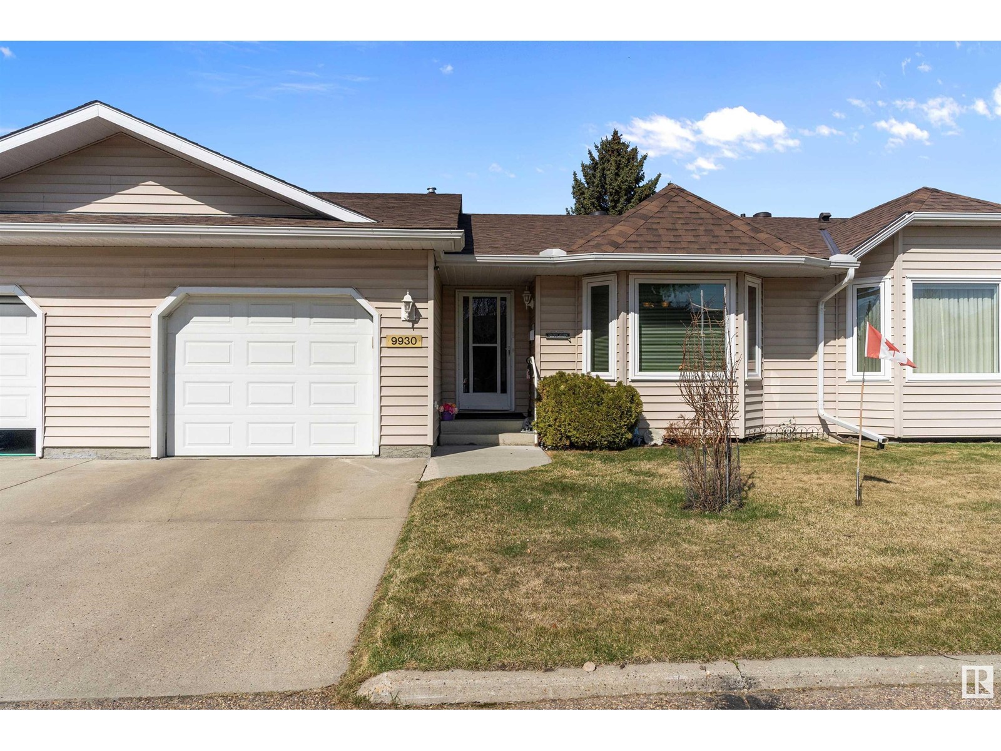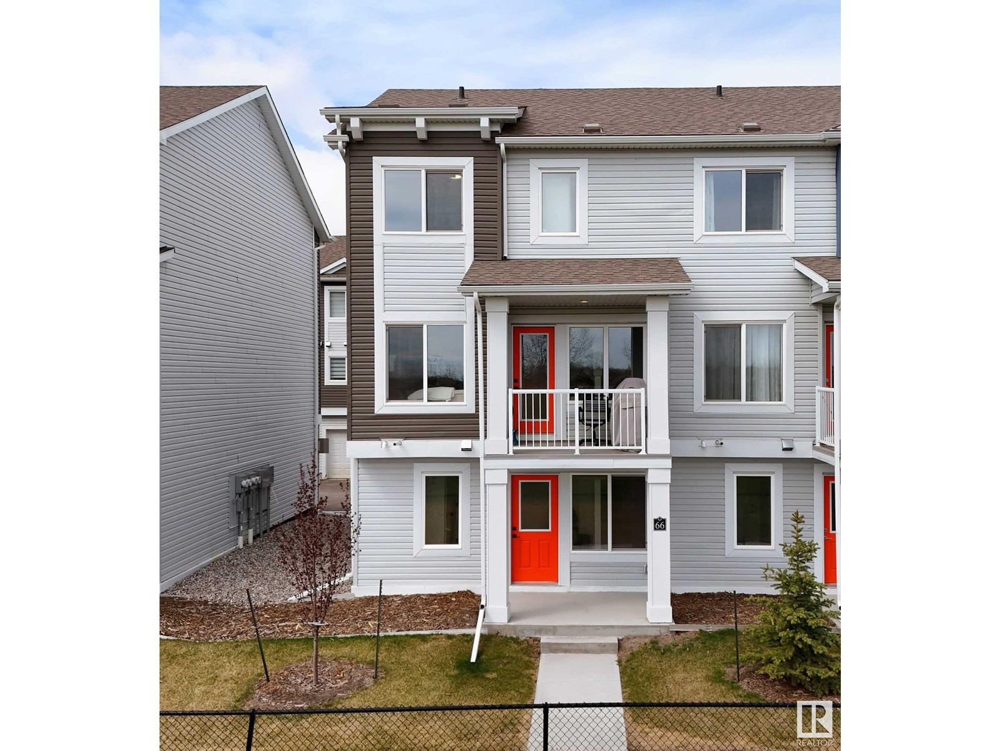Free account required
Unlock the full potential of your property search with a free account! Here's what you'll gain immediate access to:
- Exclusive Access to Every Listing
- Personalized Search Experience
- Favorite Properties at Your Fingertips
- Stay Ahead with Email Alerts

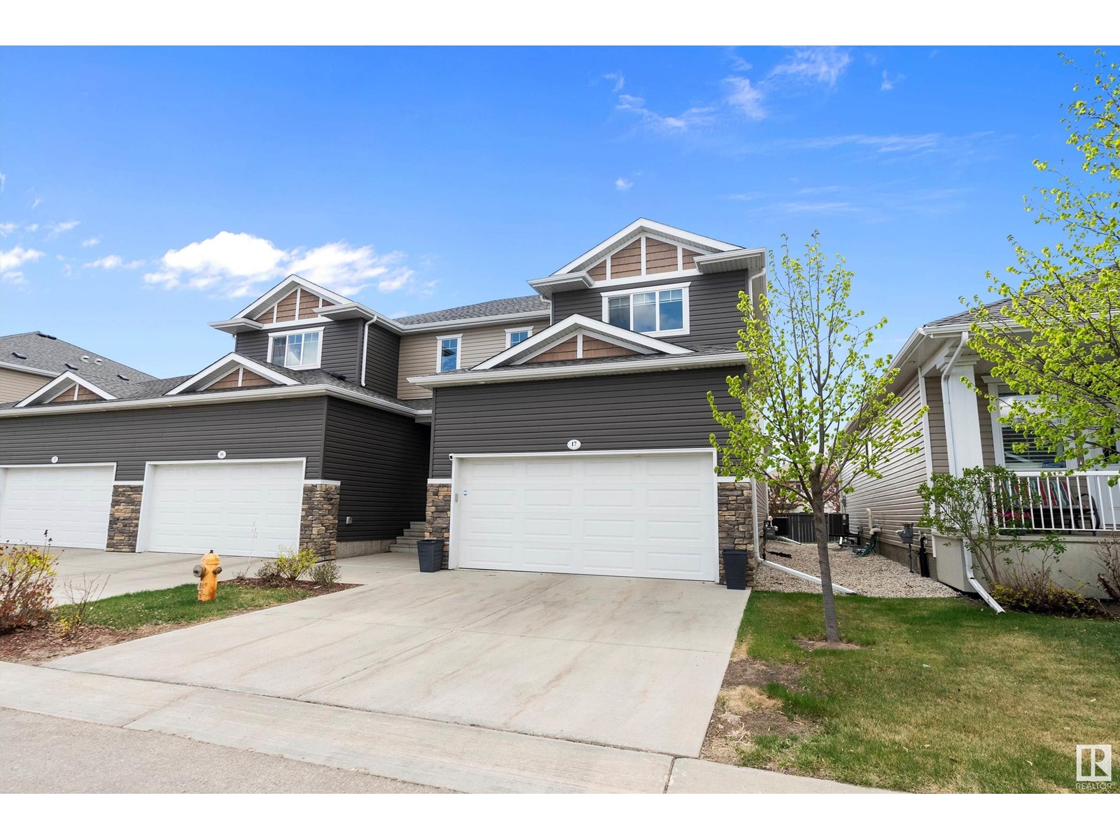
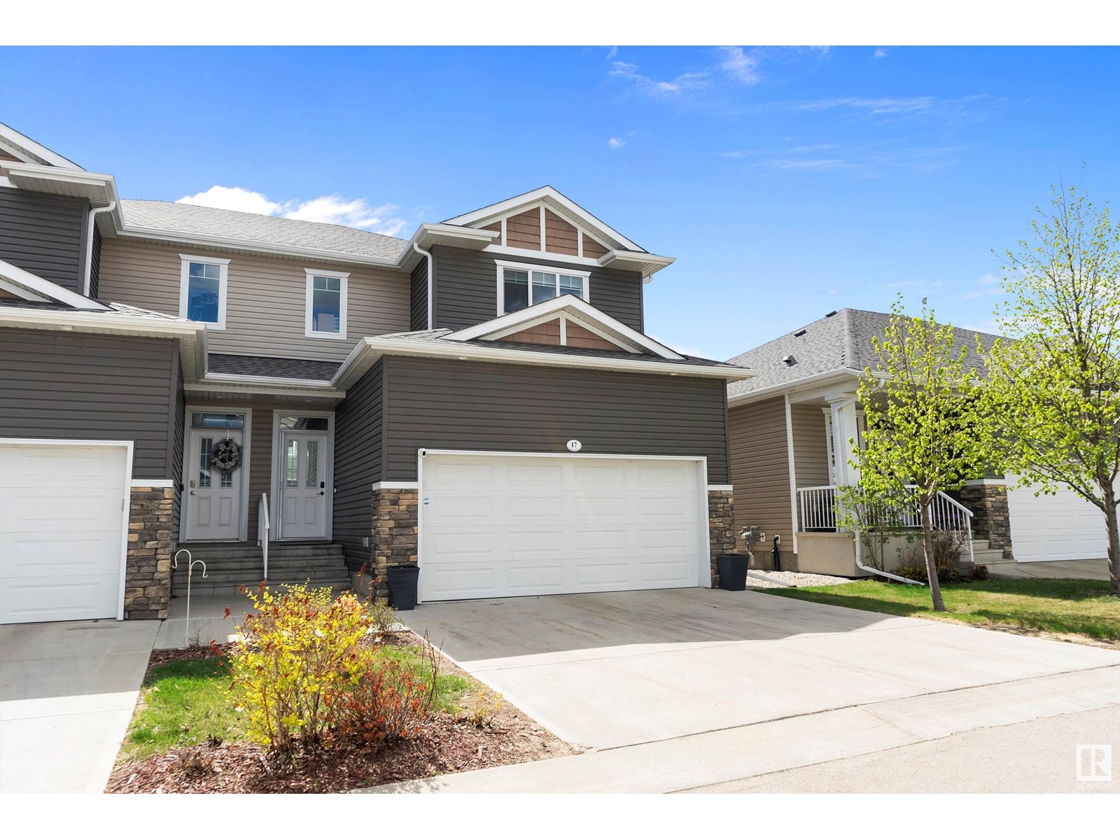
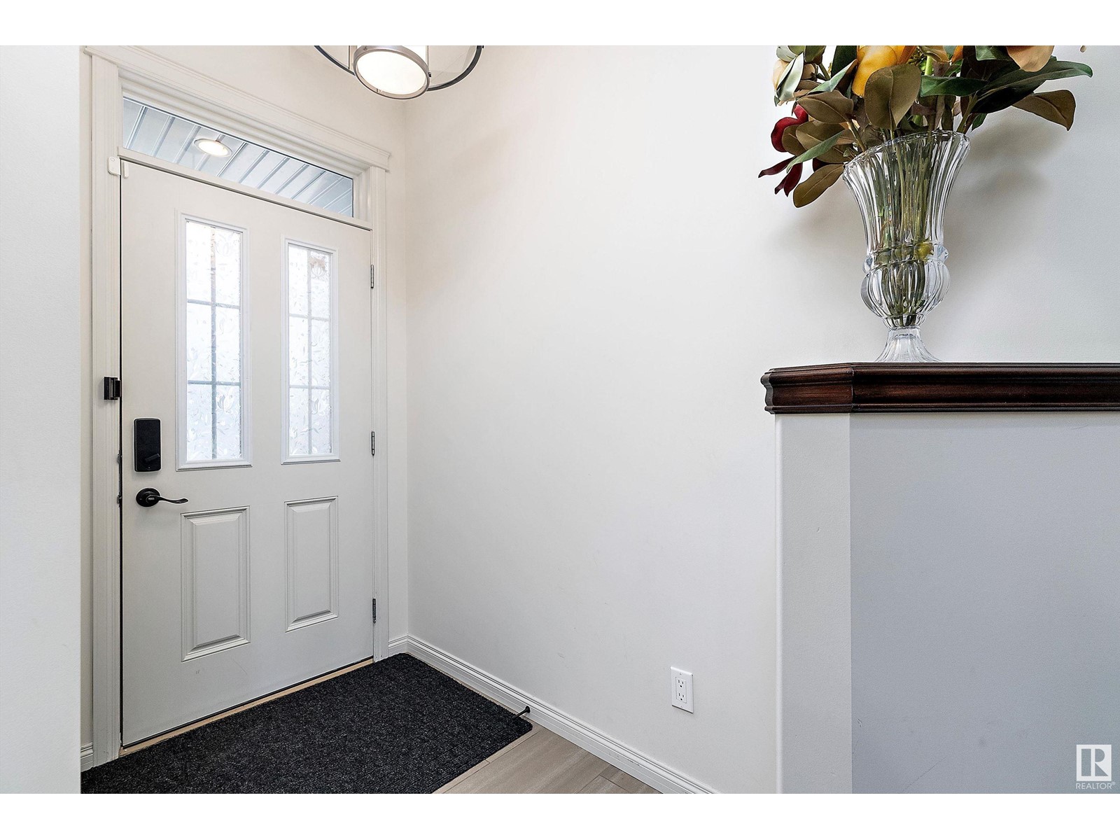
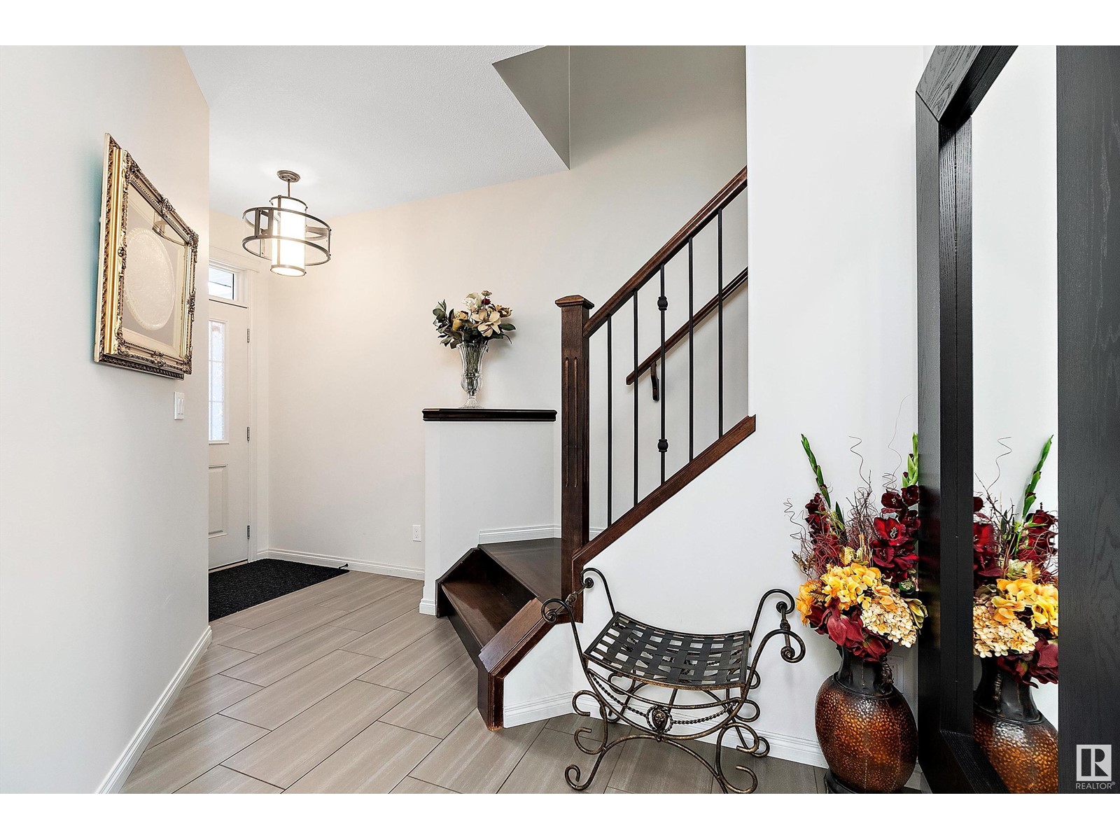
$399,900
#17 18230 104A ST NW
Edmonton, Alberta, Alberta, T5X0G9
MLS® Number: E4435700
Property description
Stunning duplex in lovely Elsinore. Premium upgrades throughout, approx. 2000 sqft of liveable space, 3 bedrooms, 3.5 baths, central A/C and heated double attached garage. Upon entering greeted with beautiful tile and rich hardwood throughout. Spacious foyer leads to the large living room with corner fireplace and big windows, offering tons of natural light. Gourmet kitchen features granite counters, corner pantry, tons of cabinet space, finished to the ceiling, S/S appliances, gas stove and spacious dining area leading to the S/W facing deck, offering lots of sun and bbq gas line. Hardwood leading upstairs and throughout the top floor. Complete with 2 massive primary bedrooms, with office nook areas, huge walk-in closets and 4-piece ensuites, one having a jetted tub. Upstairs laundry with its own sink and cabinets. Basement features a large rec room shared with a bedroom, full bath, built-in closets and storage. Located close to all major amenities, schools, shopping, public transportation & the Henday.
Building information
Type
*****
Amenities
*****
Appliances
*****
Basement Development
*****
Basement Type
*****
Constructed Date
*****
Construction Style Attachment
*****
Cooling Type
*****
Fire Protection
*****
Half Bath Total
*****
Heating Type
*****
Size Interior
*****
Stories Total
*****
Land information
Amenities
*****
Size Irregular
*****
Size Total
*****
Rooms
Upper Level
Bedroom 2
*****
Primary Bedroom
*****
Main level
Kitchen
*****
Dining room
*****
Living room
*****
Basement
Storage
*****
Recreation room
*****
Bedroom 3
*****
Upper Level
Bedroom 2
*****
Primary Bedroom
*****
Main level
Kitchen
*****
Dining room
*****
Living room
*****
Basement
Storage
*****
Recreation room
*****
Bedroom 3
*****
Upper Level
Bedroom 2
*****
Primary Bedroom
*****
Main level
Kitchen
*****
Dining room
*****
Living room
*****
Basement
Storage
*****
Recreation room
*****
Bedroom 3
*****
Upper Level
Bedroom 2
*****
Primary Bedroom
*****
Main level
Kitchen
*****
Dining room
*****
Living room
*****
Basement
Storage
*****
Recreation room
*****
Bedroom 3
*****
Upper Level
Bedroom 2
*****
Primary Bedroom
*****
Main level
Kitchen
*****
Dining room
*****
Living room
*****
Basement
Storage
*****
Recreation room
*****
Bedroom 3
*****
Upper Level
Bedroom 2
*****
Primary Bedroom
*****
Main level
Kitchen
*****
Dining room
*****
Living room
*****
Basement
Storage
*****
Recreation room
*****
Bedroom 3
*****
Upper Level
Bedroom 2
*****
Primary Bedroom
*****
Courtesy of RE/MAX River City
Book a Showing for this property
Please note that filling out this form you'll be registered and your phone number without the +1 part will be used as a password.

