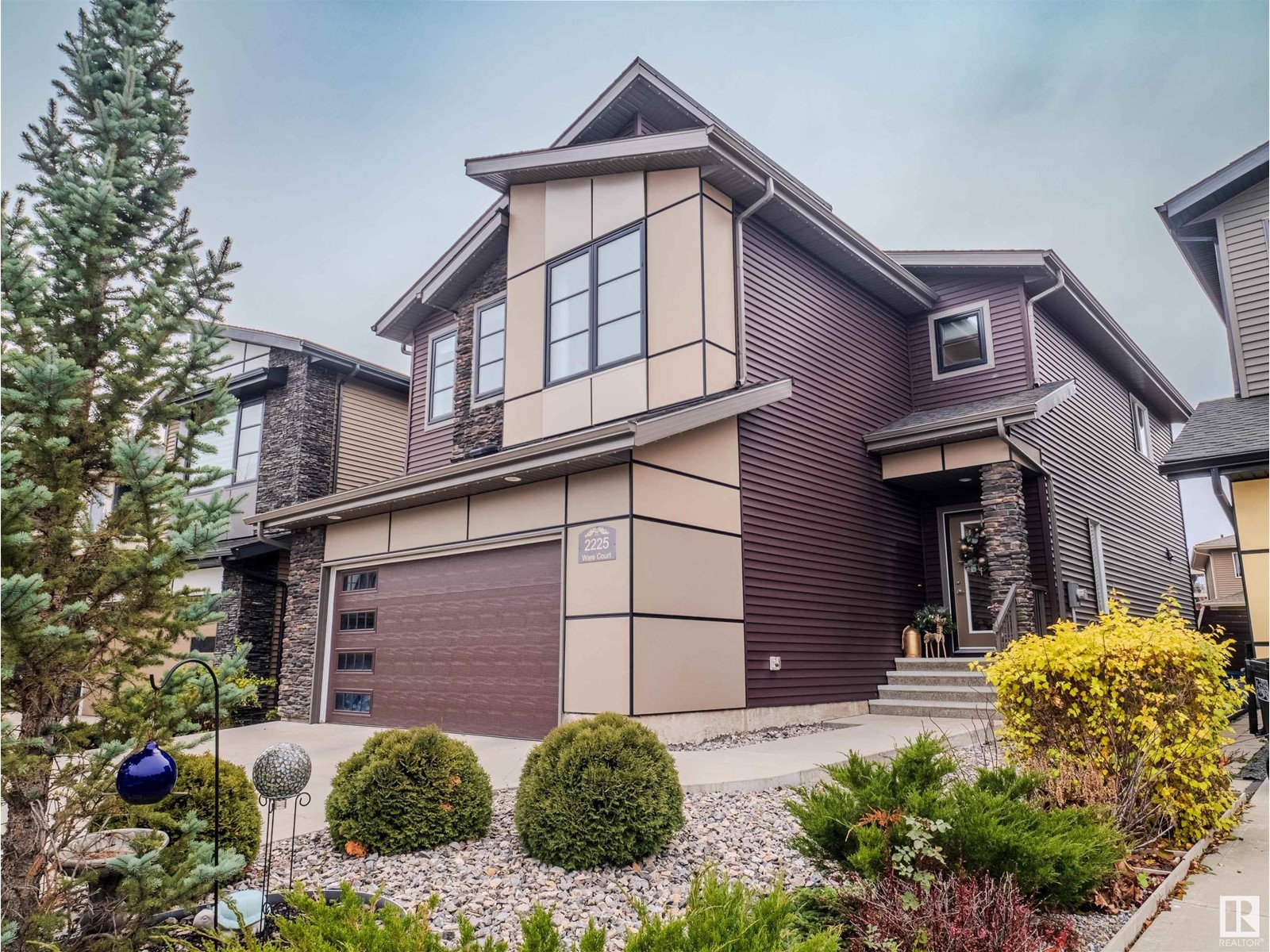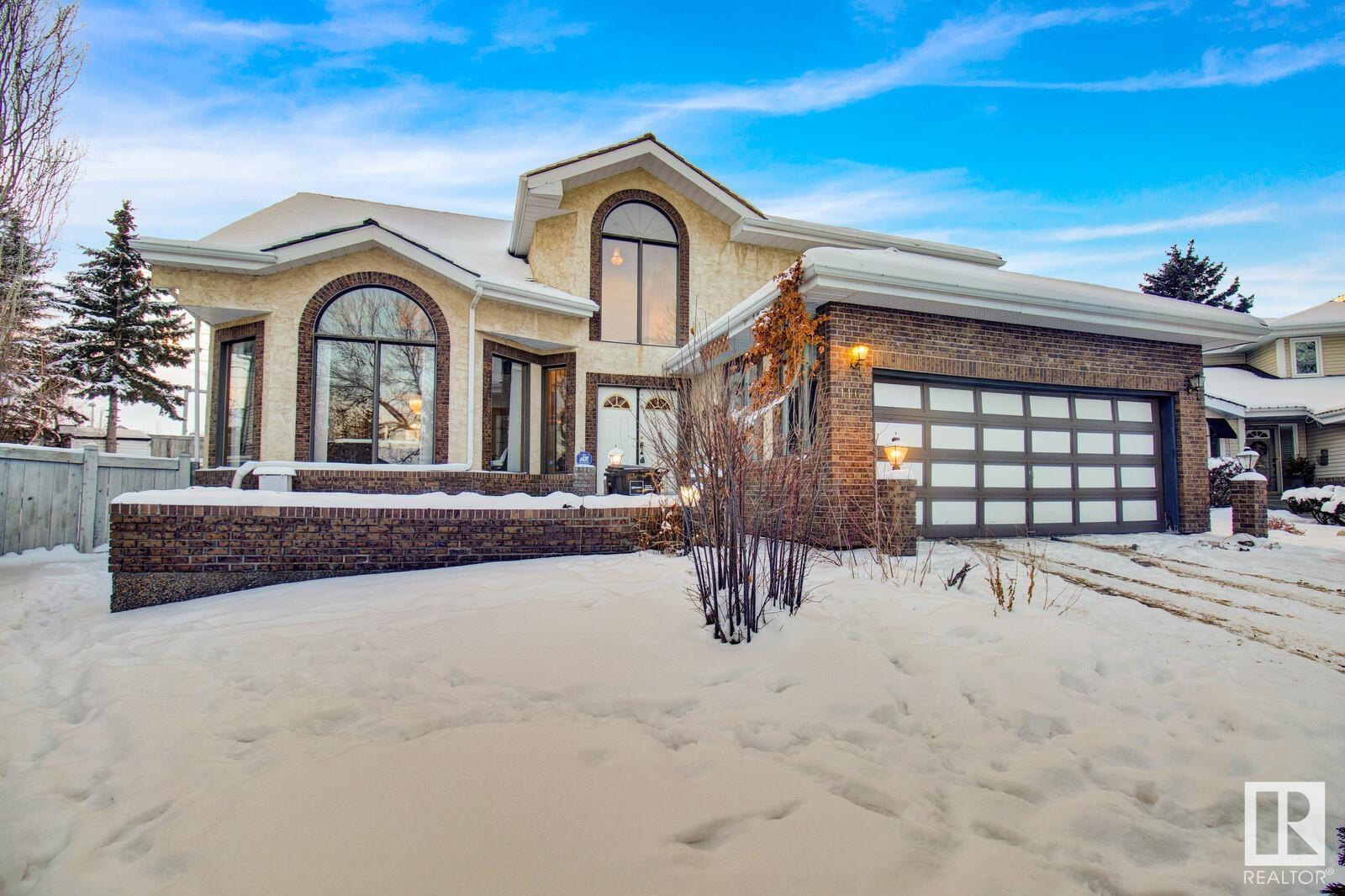Free account required
Unlock the full potential of your property search with a free account! Here's what you'll gain immediate access to:
- Exclusive Access to Every Listing
- Personalized Search Experience
- Favorite Properties at Your Fingertips
- Stay Ahead with Email Alerts
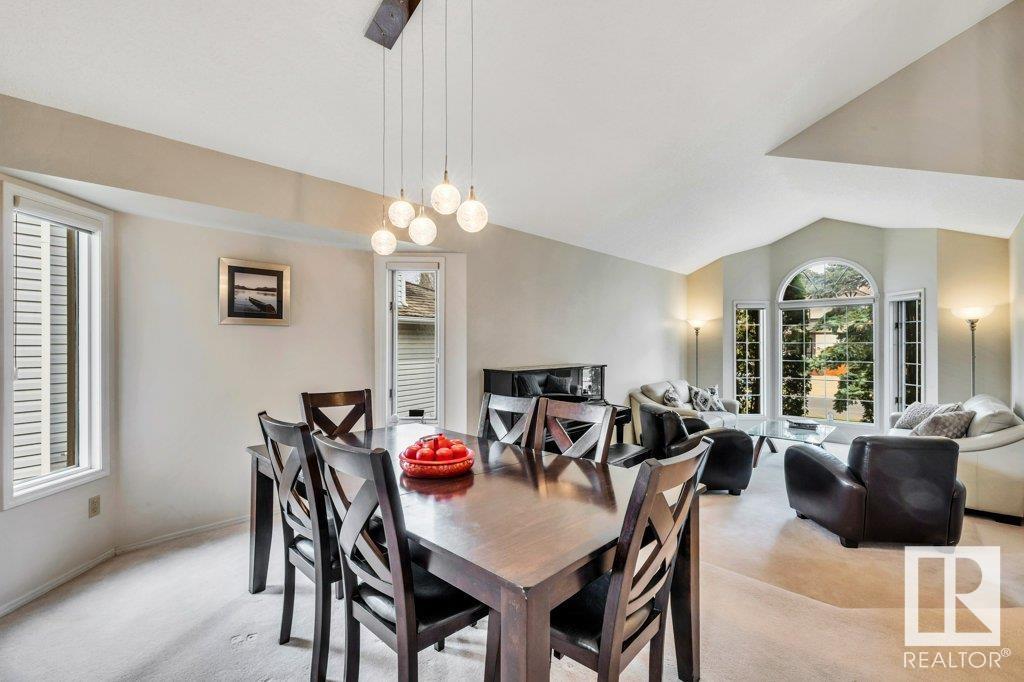
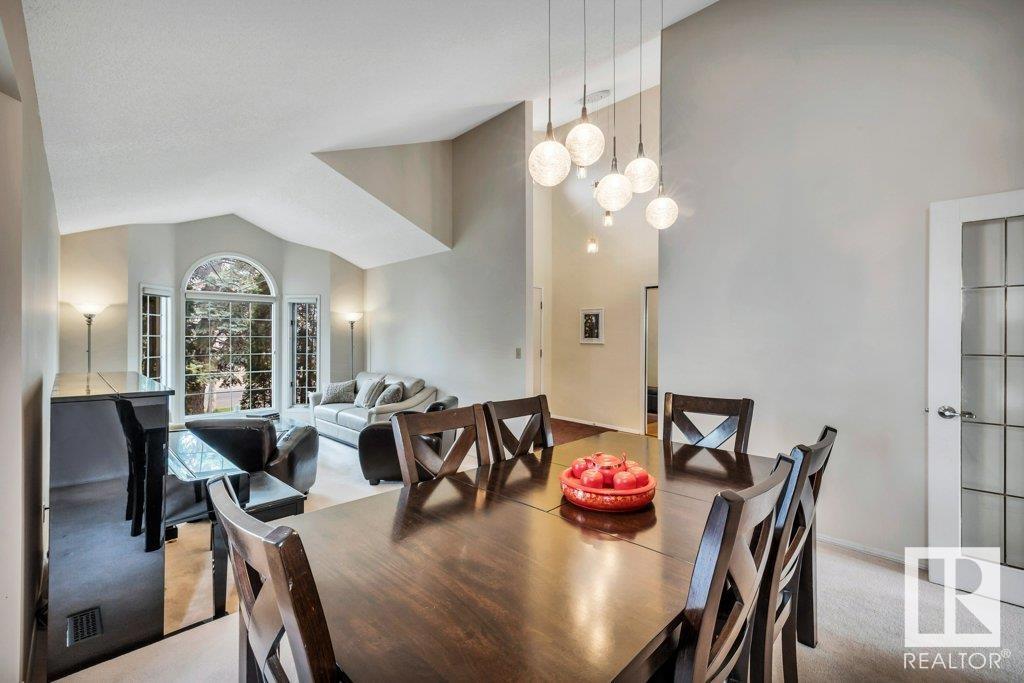
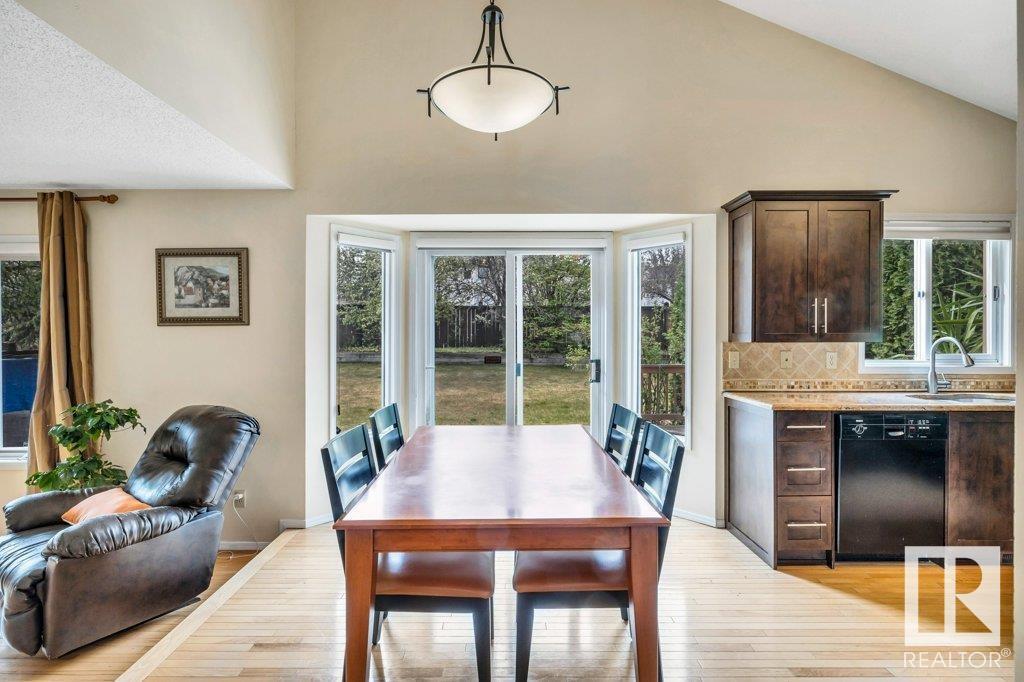
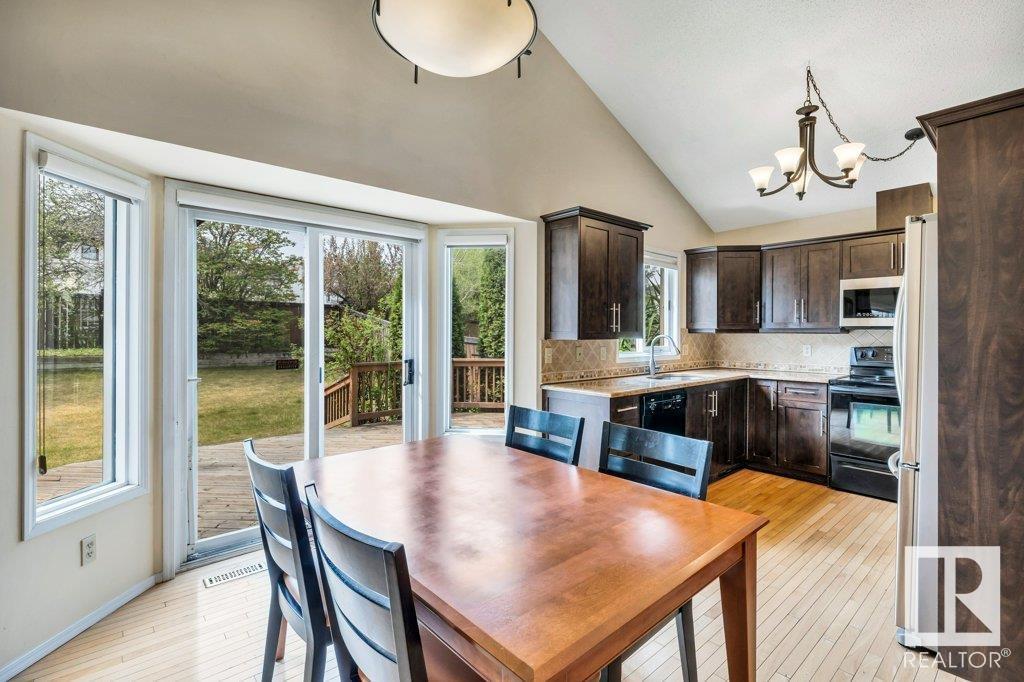
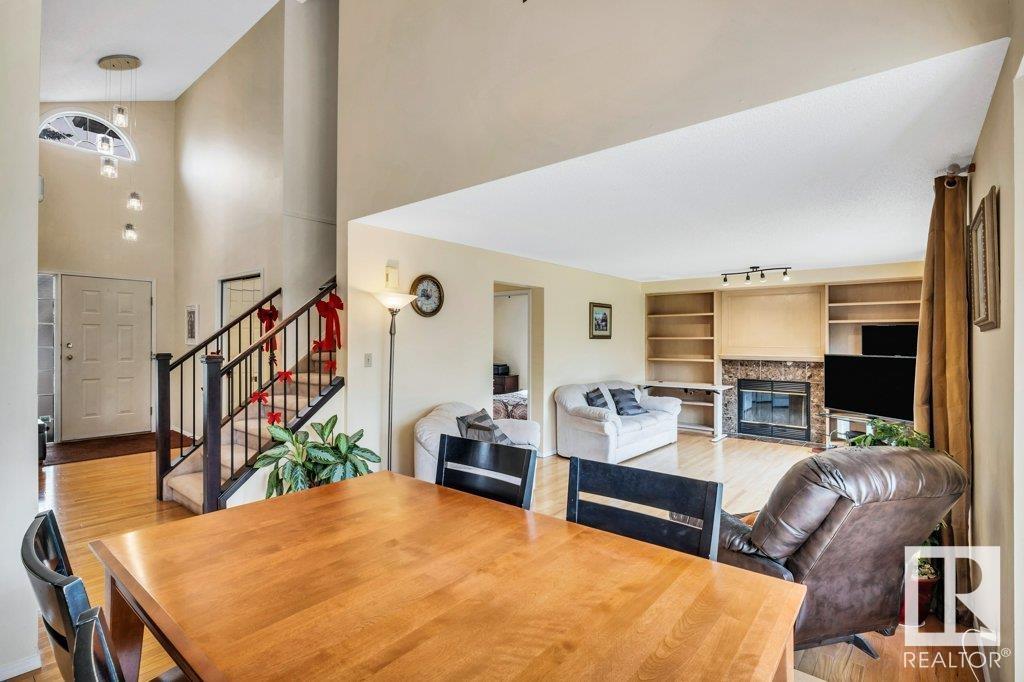
$675,000
425 BUCHANAN RD NW
Edmonton, Alberta, Alberta, T6R2A5
MLS® Number: E4435860
Property description
Discover Your Dream Home in Prestigious Bulyea Heights! The main floor boasts a flowing layout, perfect for both relaxed family living and entertaining. Hardwood floors extend through much of this level, leading you into a generously proportioned living room, a well appointed kitchen with rich cabinetry, expansive granite countertops offering ample prep space. The luxurious primary suite offers a spacious bedroom, WI-Closet, and a spa-like ensuite bathroom with a jetted soaker tub and separate shower. Two additional generously sized bedrooms on this floor provide comfortable accommodation for family or guests, each with ample closet space and sharing access to a full bathroom. Step outside into your private backyard oasis featuring a spacious deck, perfect for summer BBQ's equipped with a gas line for added convenience or simply relax with a good book while enjoying the mature landscaping that provides both beauty and privacy. The double attached garage offers convenience and secure parking.
Building information
Type
*****
Appliances
*****
Basement Development
*****
Basement Type
*****
Constructed Date
*****
Construction Style Attachment
*****
Fireplace Fuel
*****
Fireplace Present
*****
Fireplace Type
*****
Half Bath Total
*****
Heating Type
*****
Size Interior
*****
Stories Total
*****
Land information
Amenities
*****
Fence Type
*****
Size Irregular
*****
Size Total
*****
Rooms
Upper Level
Bedroom 3
*****
Bedroom 2
*****
Primary Bedroom
*****
Main level
Bedroom 4
*****
Family room
*****
Kitchen
*****
Dining room
*****
Living room
*****
Basement
Bedroom 6
*****
Bedroom 5
*****
Upper Level
Bedroom 3
*****
Bedroom 2
*****
Primary Bedroom
*****
Main level
Bedroom 4
*****
Family room
*****
Kitchen
*****
Dining room
*****
Living room
*****
Basement
Bedroom 6
*****
Bedroom 5
*****
Upper Level
Bedroom 3
*****
Bedroom 2
*****
Primary Bedroom
*****
Main level
Bedroom 4
*****
Family room
*****
Kitchen
*****
Dining room
*****
Living room
*****
Basement
Bedroom 6
*****
Bedroom 5
*****
Courtesy of 2% Realty Pro
Book a Showing for this property
Please note that filling out this form you'll be registered and your phone number without the +1 part will be used as a password.

