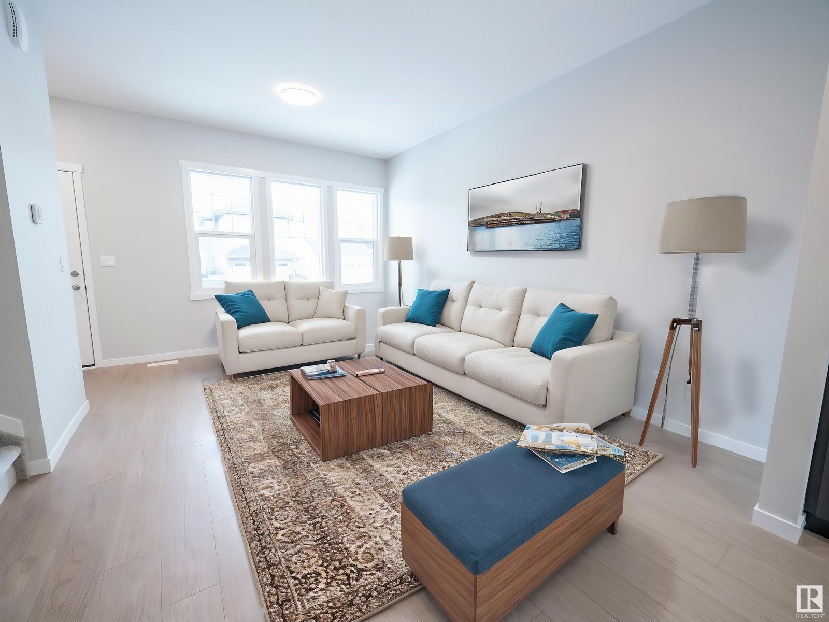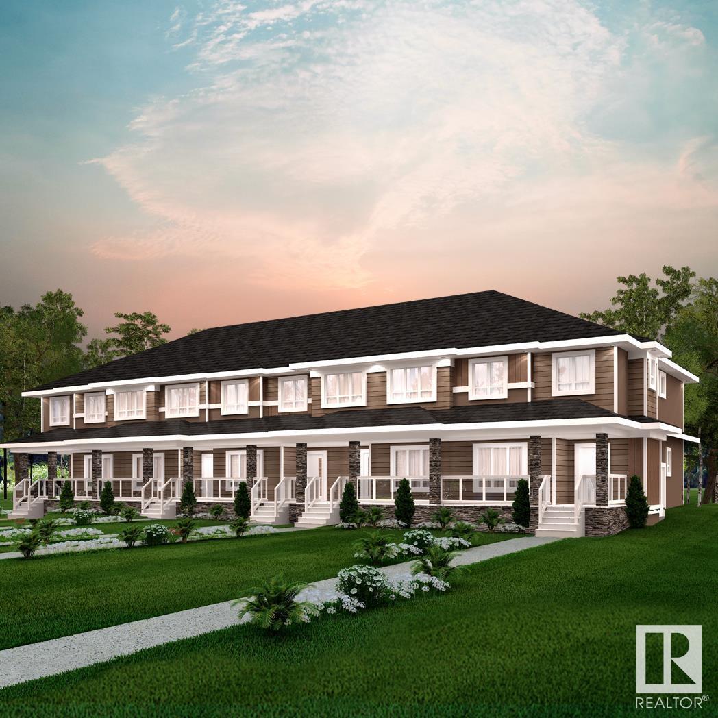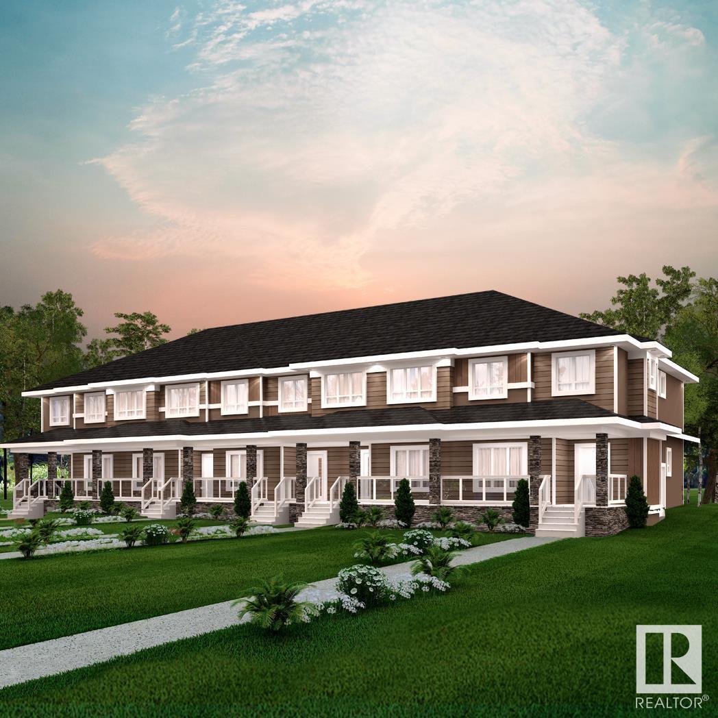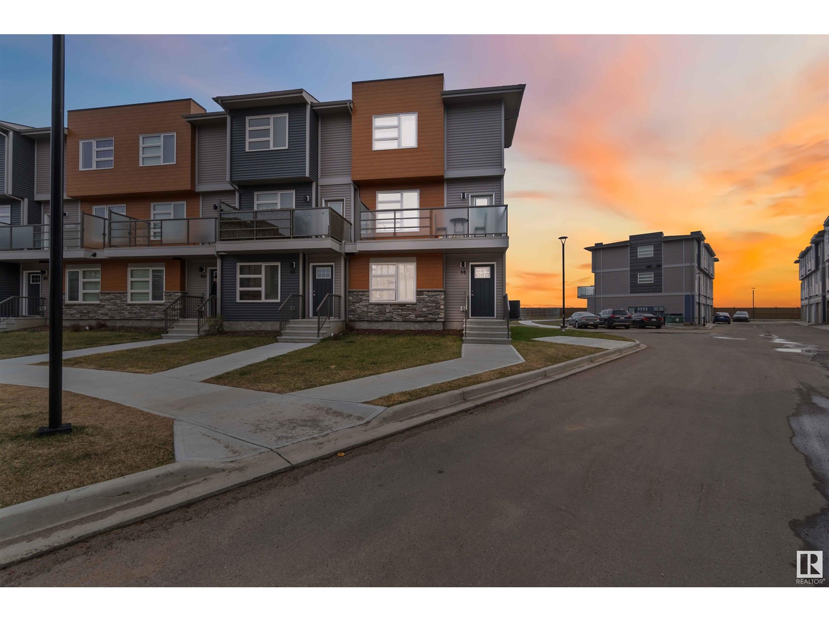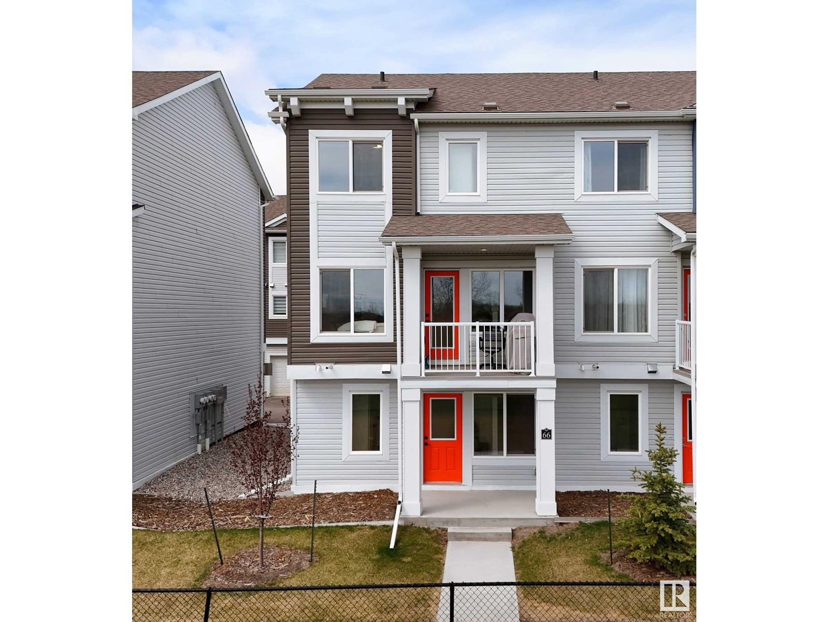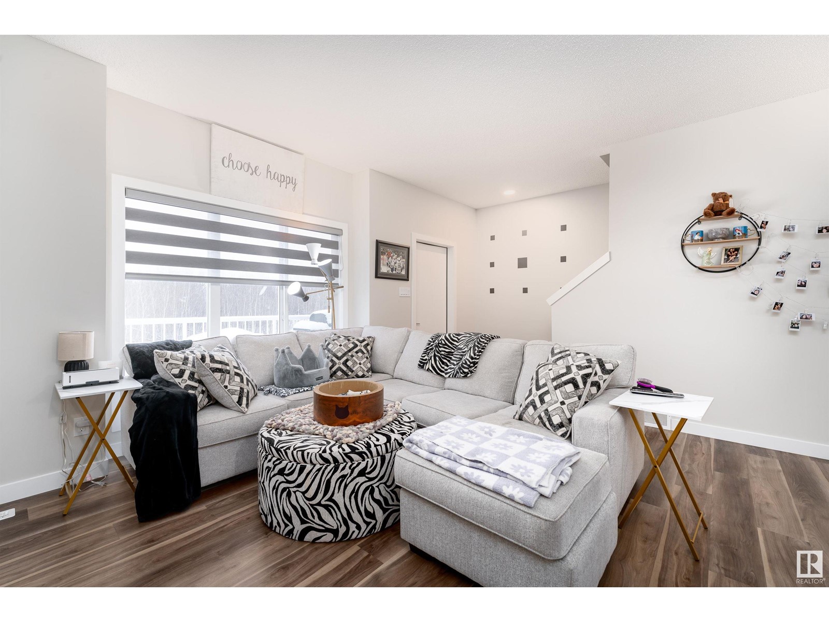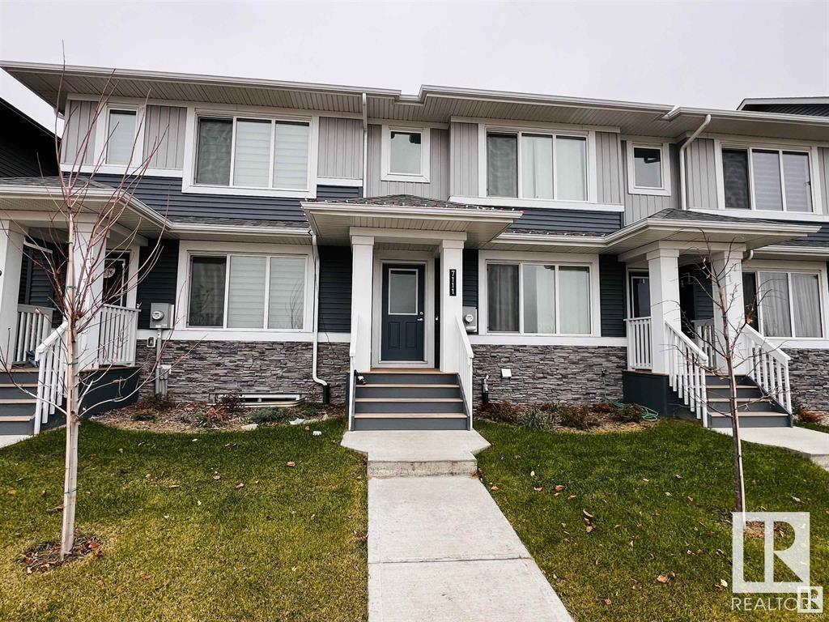Free account required
Unlock the full potential of your property search with a free account! Here's what you'll gain immediate access to:
- Exclusive Access to Every Listing
- Personalized Search Experience
- Favorite Properties at Your Fingertips
- Stay Ahead with Email Alerts
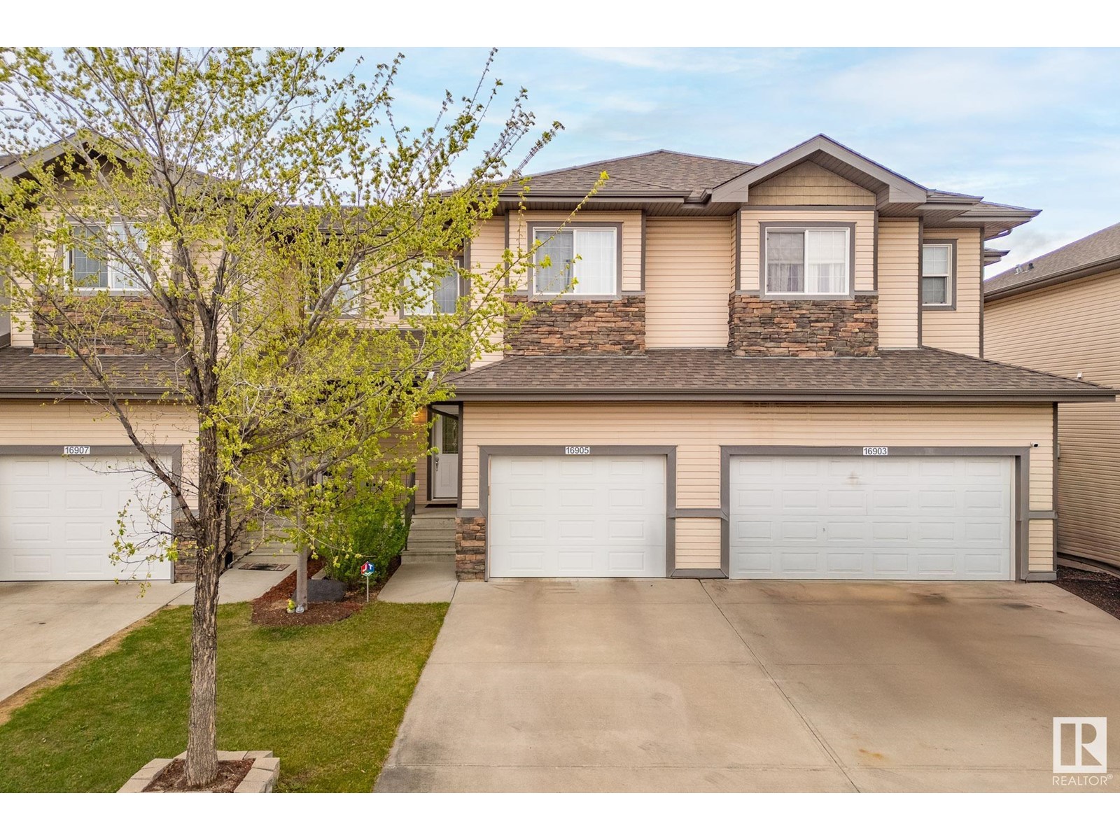
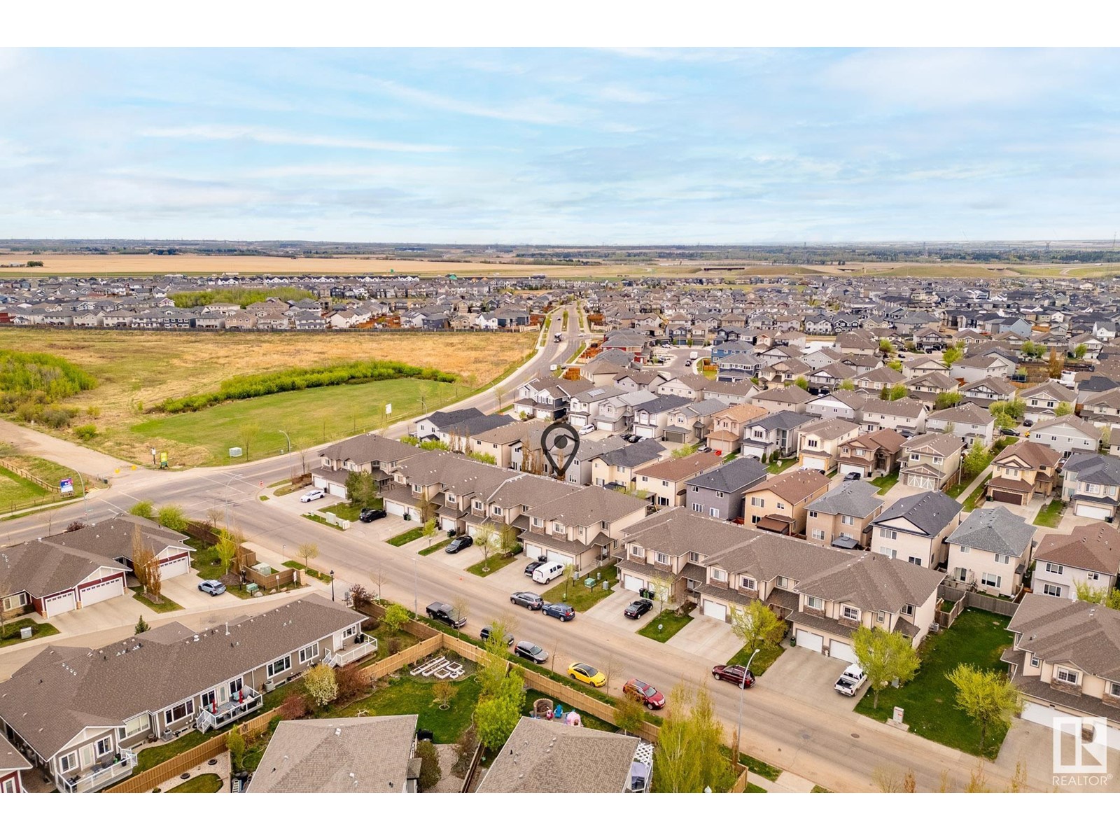
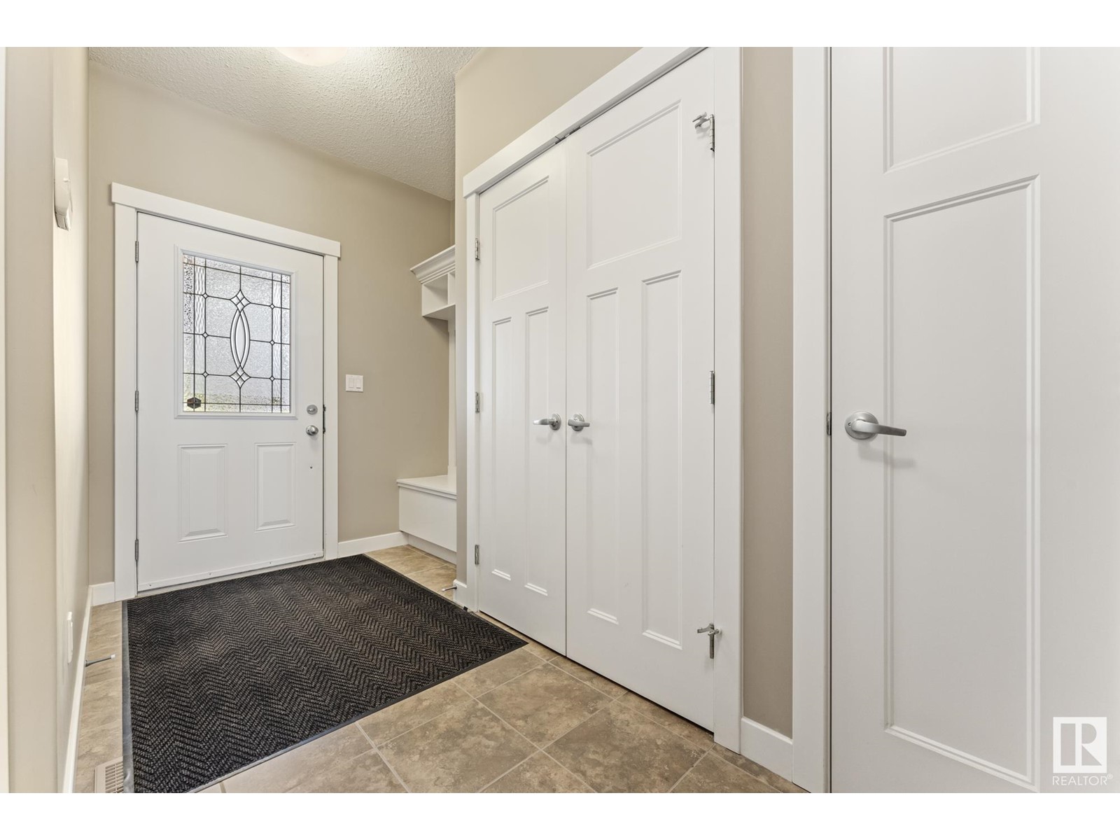

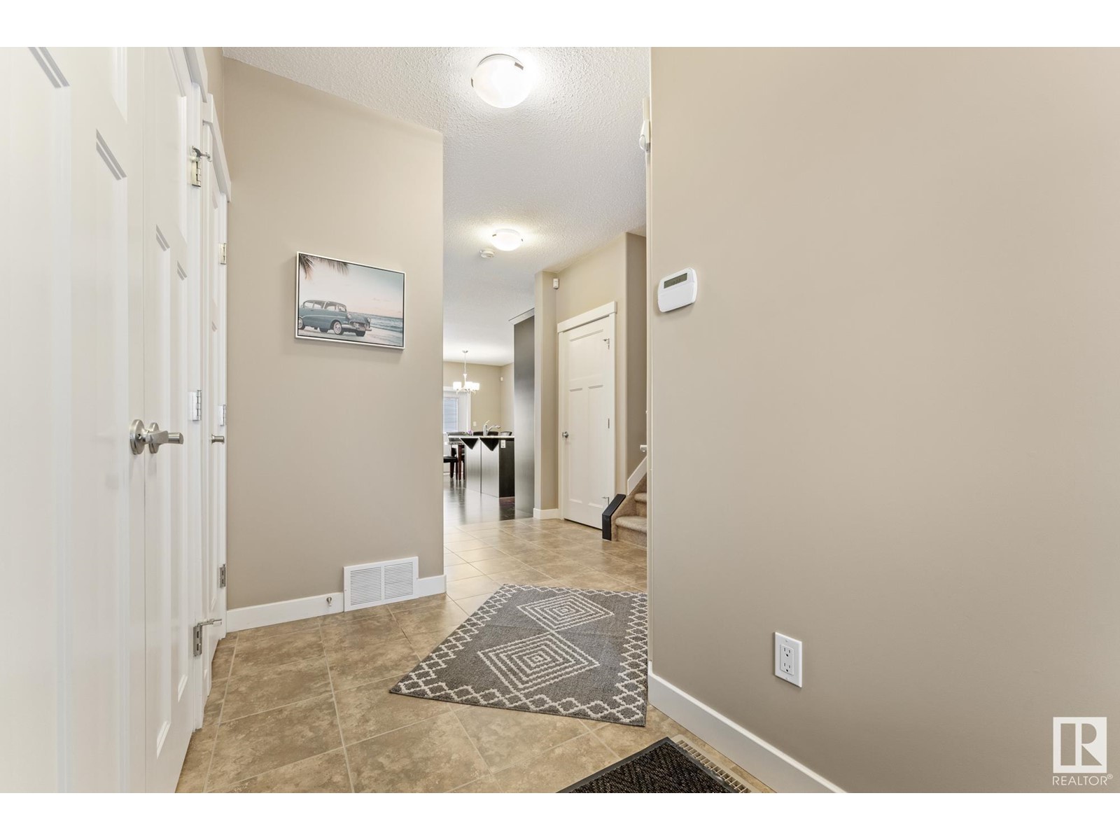
$409,900
16905 55 ST NW
Edmonton, Alberta, Alberta, T5Y0R2
MLS® Number: E4435876
Property description
A beautiful townhome in McConachie. Condo fee is only $46 per month. Let's cut to the chase. ***** Features: ** In mint condition & better than new. ** 3 bedrooms & 3.5 bathrooms. ** Basement was developed by the original builder with 1 full bathroom & a spacious REC room. ** Living room at main with a natural gas fireplace. ** Family room at upper level connecting the master with the other two bedrooms. ** Large rear deck, Air Conditioning & fully landscaped. ** Ideal east-facing backyard. ** Single attached garage, insulated & drywalled. ** Security system professionally installed. ** The townhome is self managed so the condo fee is minimal. ** Quick and easy access to Anthony Henday Drive, shopping centres, walking trails and schools. ***** Home is what you make it! Move in & Enjoy living!!
Building information
Type
*****
Appliances
*****
Basement Development
*****
Basement Type
*****
Constructed Date
*****
Construction Style Attachment
*****
Cooling Type
*****
Fireplace Fuel
*****
Fireplace Present
*****
Fireplace Type
*****
Half Bath Total
*****
Heating Type
*****
Size Interior
*****
Stories Total
*****
Land information
Size Irregular
*****
Size Total
*****
Rooms
Upper Level
Bedroom 3
*****
Bedroom 2
*****
Primary Bedroom
*****
Family room
*****
Main level
Kitchen
*****
Dining room
*****
Living room
*****
Basement
Recreation room
*****
Upper Level
Bedroom 3
*****
Bedroom 2
*****
Primary Bedroom
*****
Family room
*****
Main level
Kitchen
*****
Dining room
*****
Living room
*****
Basement
Recreation room
*****
Upper Level
Bedroom 3
*****
Bedroom 2
*****
Primary Bedroom
*****
Family room
*****
Main level
Kitchen
*****
Dining room
*****
Living room
*****
Basement
Recreation room
*****
Upper Level
Bedroom 3
*****
Bedroom 2
*****
Primary Bedroom
*****
Family room
*****
Main level
Kitchen
*****
Dining room
*****
Living room
*****
Basement
Recreation room
*****
Courtesy of Century 21 Masters
Book a Showing for this property
Please note that filling out this form you'll be registered and your phone number without the +1 part will be used as a password.
