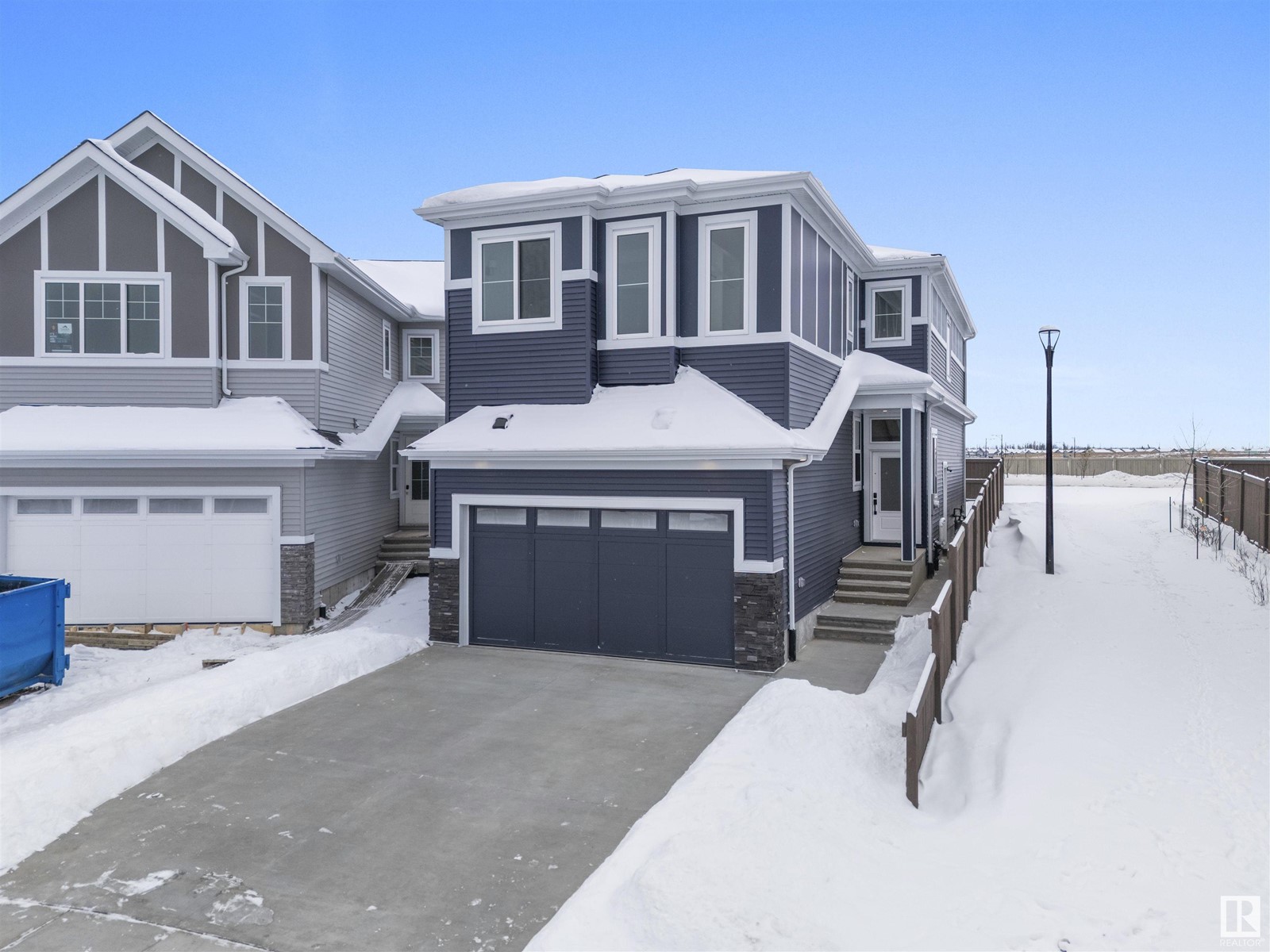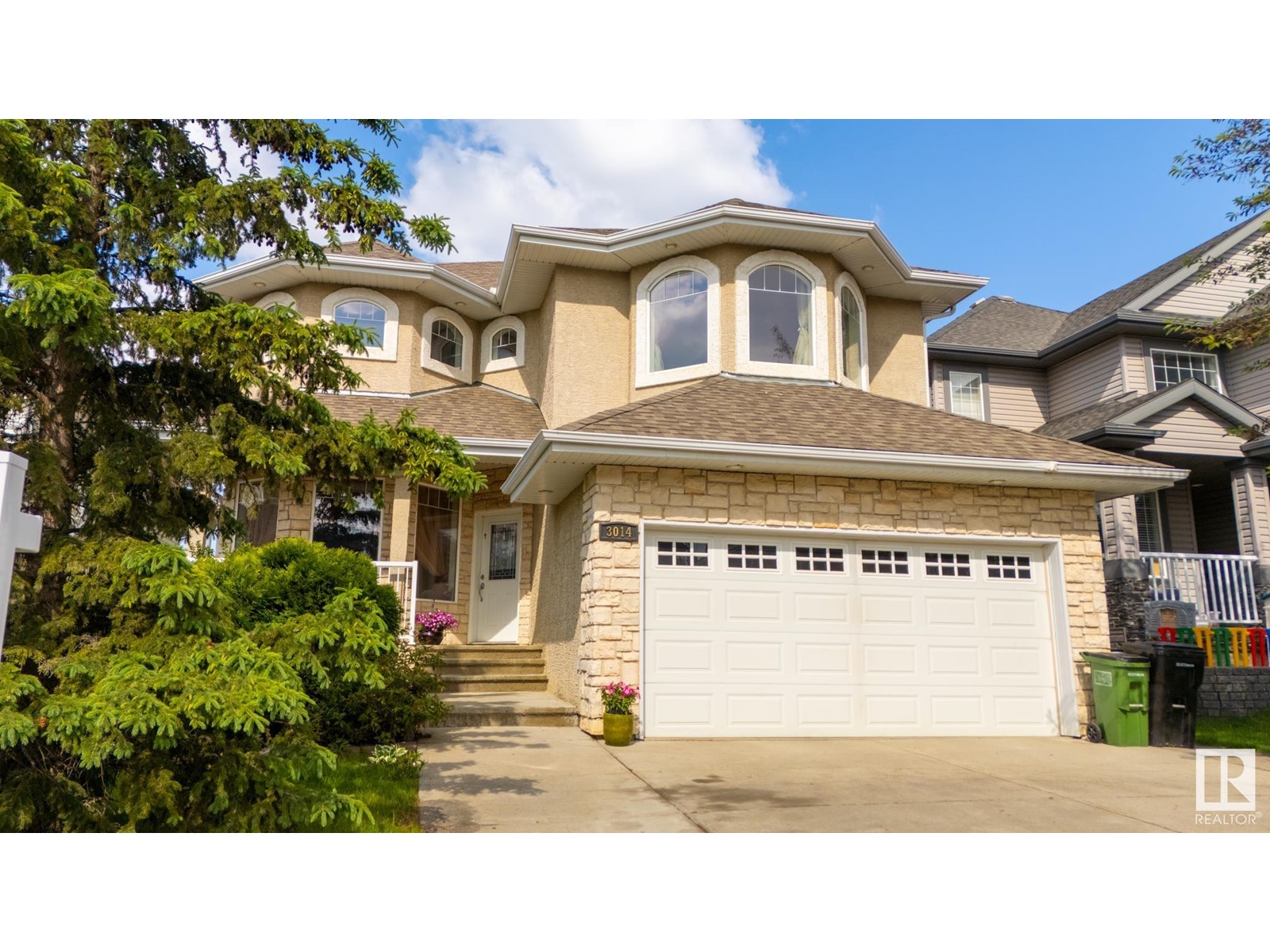Free account required
Unlock the full potential of your property search with a free account! Here's what you'll gain immediate access to:
- Exclusive Access to Every Listing
- Personalized Search Experience
- Favorite Properties at Your Fingertips
- Stay Ahead with Email Alerts
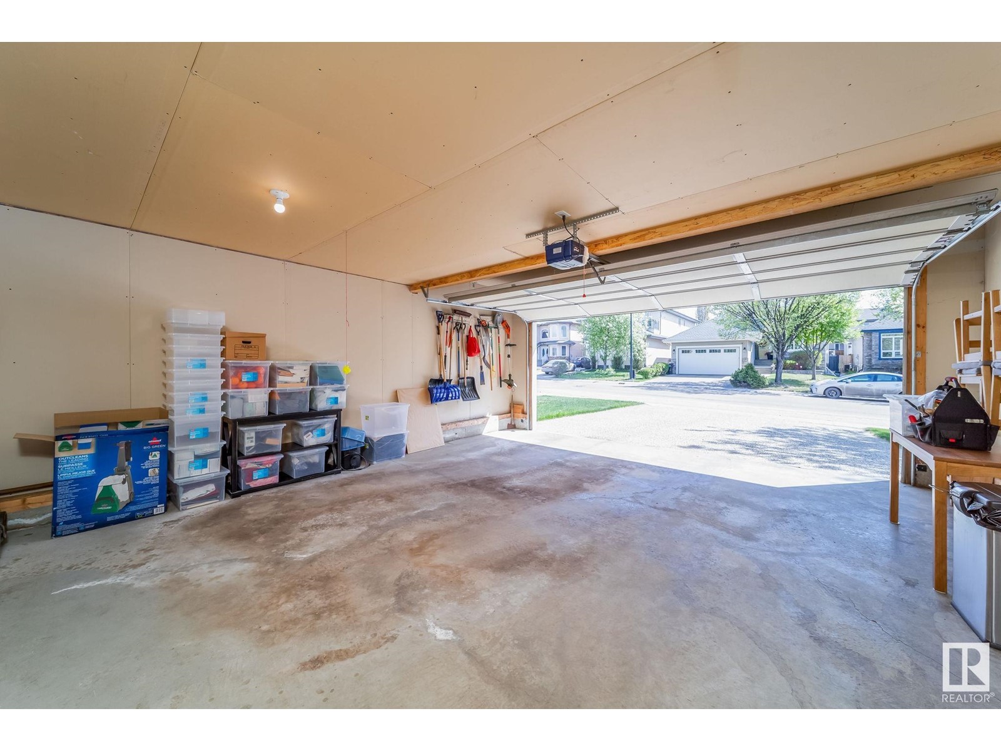
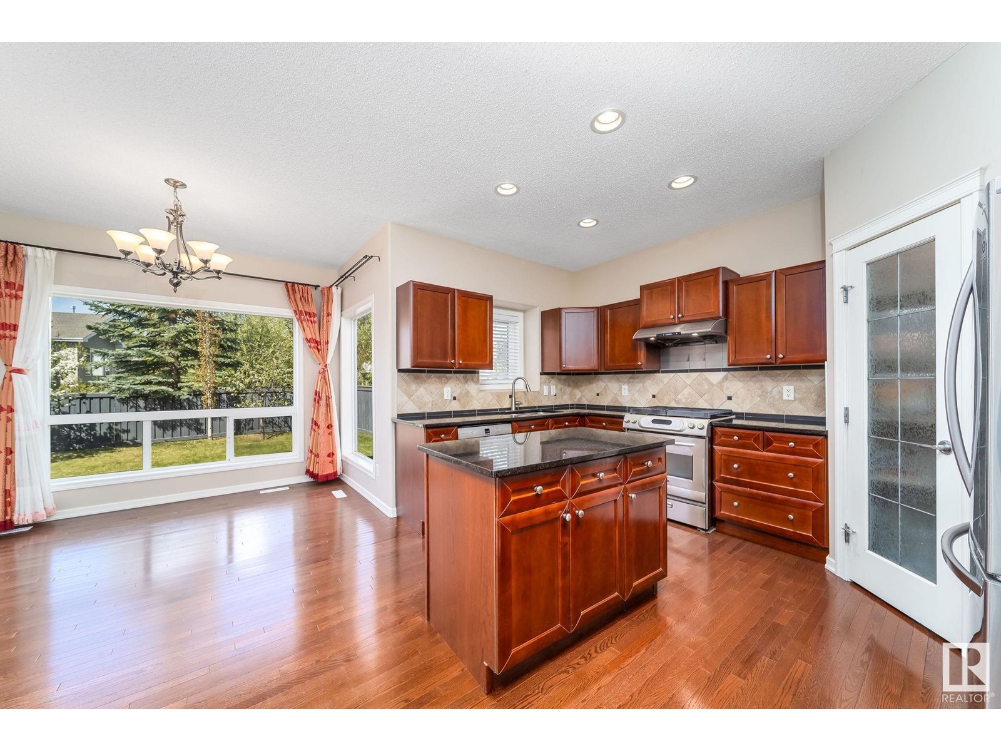
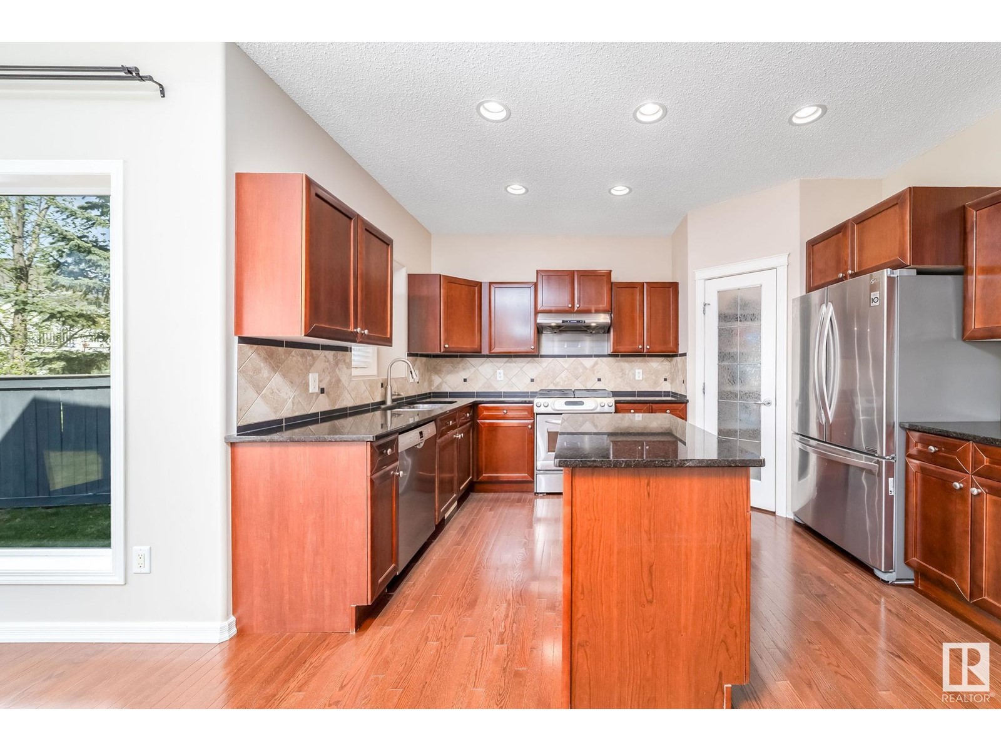
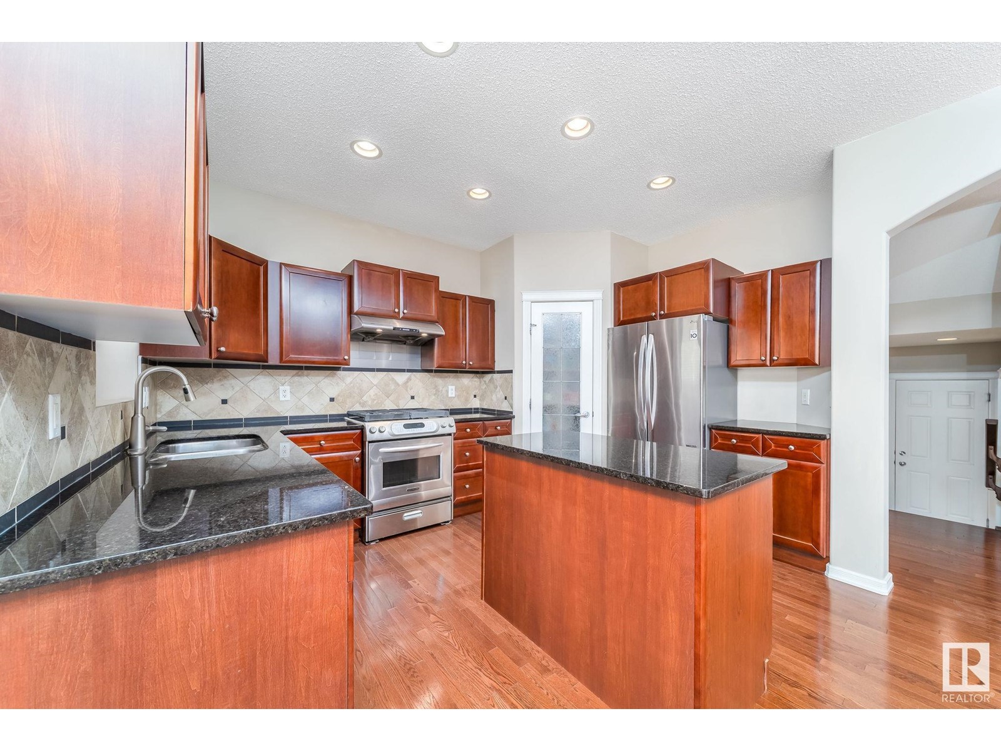
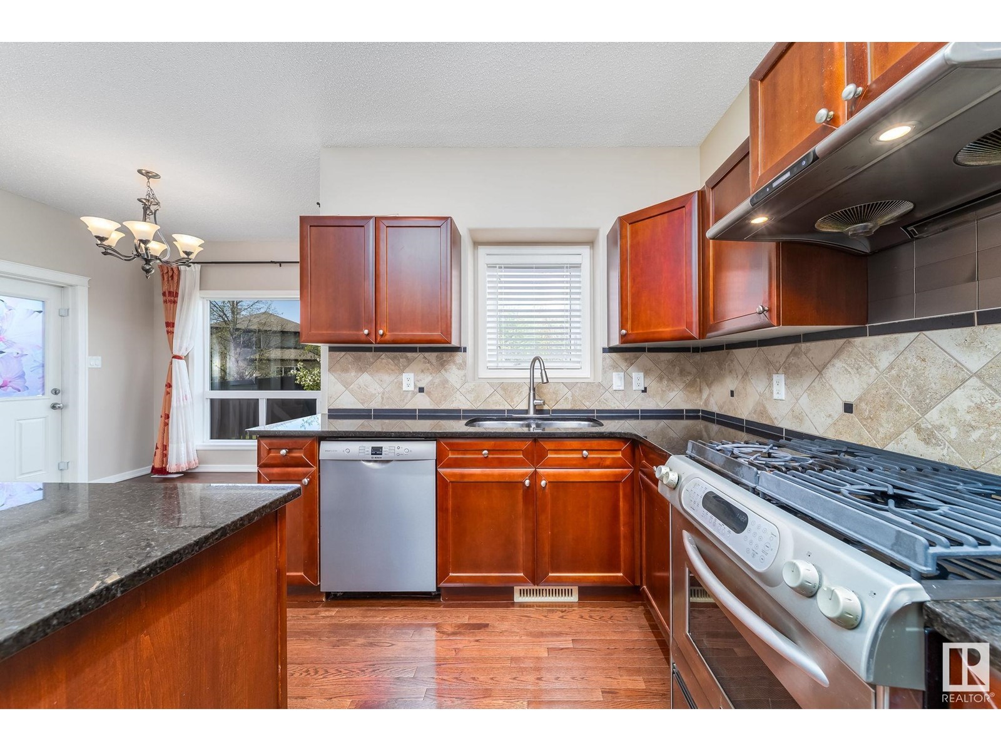
$748,600
1157 TORY RD NW
Edmonton, Alberta, Alberta, T6R3P2
MLS® Number: E4435880
Property description
Stunning 4-bedroom home in sought-after Terwillegar Gardens—original owner and meticulously maintained! Built by Parkwood Master Builder, this 2,391 sq ft 2-storey features quality craftsmanship and timeless design. A grand foyer with curved staircase leads to a spacious bonus room, formal dining room, and cozy family room with corner gas fireplace and lighted niche. The bright kitchen offers a central island, corner pantry, garburator, large nook, and stainless steel appliances including a gas stove. Upstairs, the elegant primary suite has a walk-in closet and luxurious ensuite with corner tub, vanity, and separate shower. Three more bedrooms offer space for family, guests, or offices. Main floor laundry, half bath, and thoughtful upgrades throughout. The unspoiled basement has 3 large windows and awaits your vision. Prime location near top-rated schools, parks, rec centre, and quick access to Whitemud & Henday. Don’t miss it!
Building information
Type
*****
Amenities
*****
Appliances
*****
Basement Development
*****
Basement Type
*****
Constructed Date
*****
Construction Style Attachment
*****
Fire Protection
*****
Half Bath Total
*****
Heating Type
*****
Size Interior
*****
Stories Total
*****
Land information
Amenities
*****
Fence Type
*****
Size Irregular
*****
Size Total
*****
Rooms
Upper Level
Bonus Room
*****
Bedroom 4
*****
Bedroom 3
*****
Bedroom 2
*****
Primary Bedroom
*****
Main level
Family room
*****
Kitchen
*****
Dining room
*****
Living room
*****
Upper Level
Bonus Room
*****
Bedroom 4
*****
Bedroom 3
*****
Bedroom 2
*****
Primary Bedroom
*****
Main level
Family room
*****
Kitchen
*****
Dining room
*****
Living room
*****
Upper Level
Bonus Room
*****
Bedroom 4
*****
Bedroom 3
*****
Bedroom 2
*****
Primary Bedroom
*****
Main level
Family room
*****
Kitchen
*****
Dining room
*****
Living room
*****
Upper Level
Bonus Room
*****
Bedroom 4
*****
Bedroom 3
*****
Bedroom 2
*****
Primary Bedroom
*****
Main level
Family room
*****
Kitchen
*****
Dining room
*****
Living room
*****
Upper Level
Bonus Room
*****
Bedroom 4
*****
Bedroom 3
*****
Bedroom 2
*****
Primary Bedroom
*****
Main level
Family room
*****
Kitchen
*****
Dining room
*****
Living room
*****
Upper Level
Bonus Room
*****
Bedroom 4
*****
Bedroom 3
*****
Bedroom 2
*****
Primary Bedroom
*****
Courtesy of Initia Real Estate
Book a Showing for this property
Please note that filling out this form you'll be registered and your phone number without the +1 part will be used as a password.
