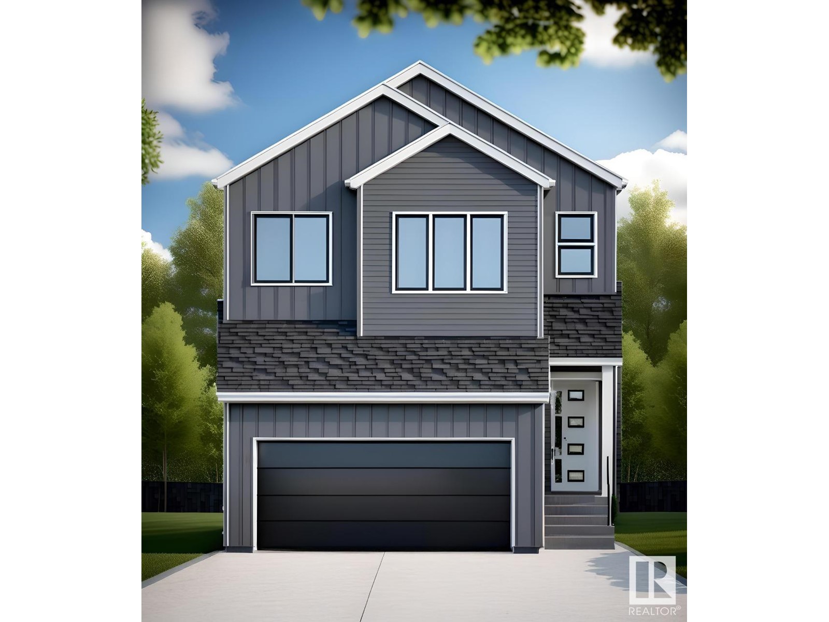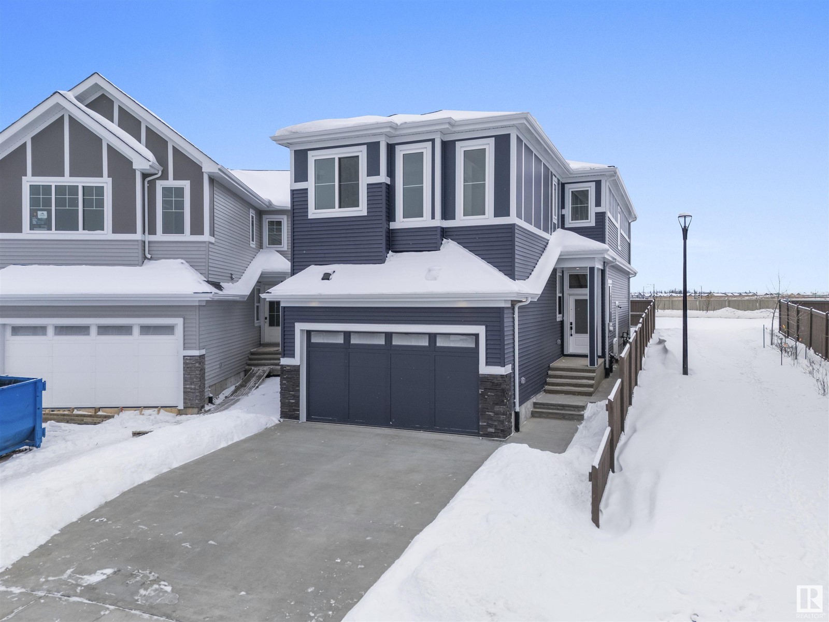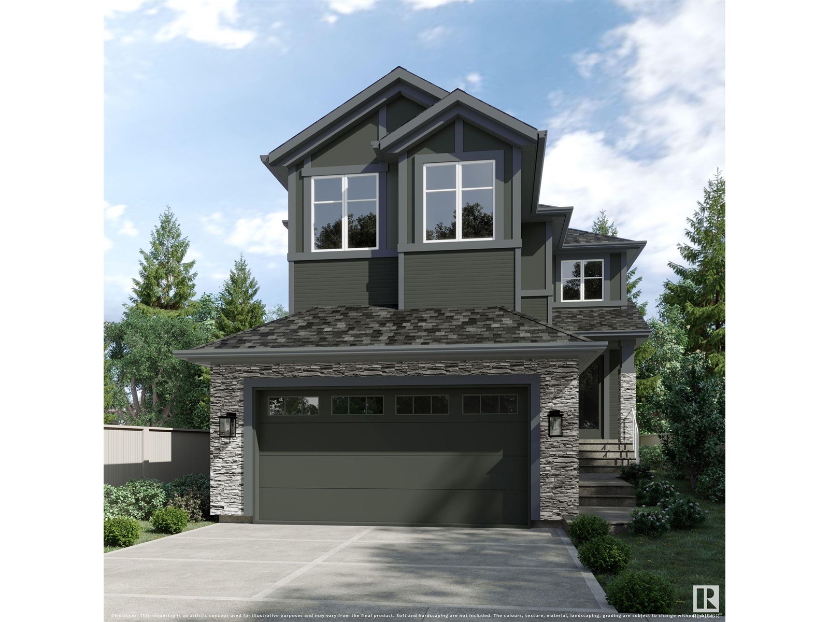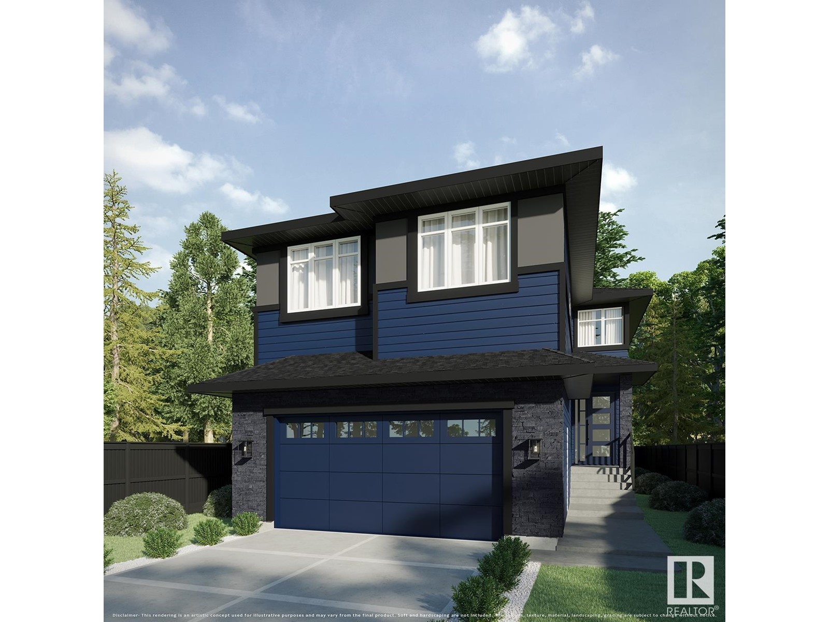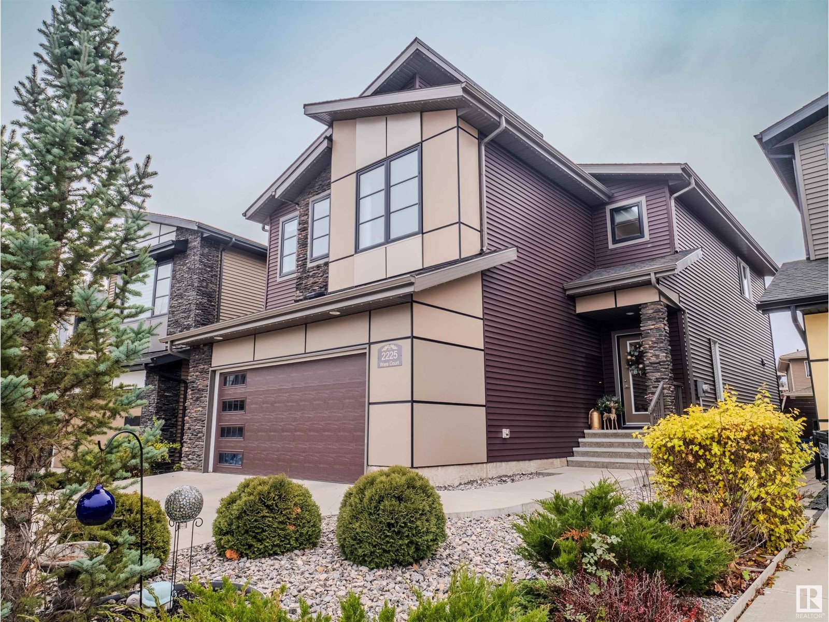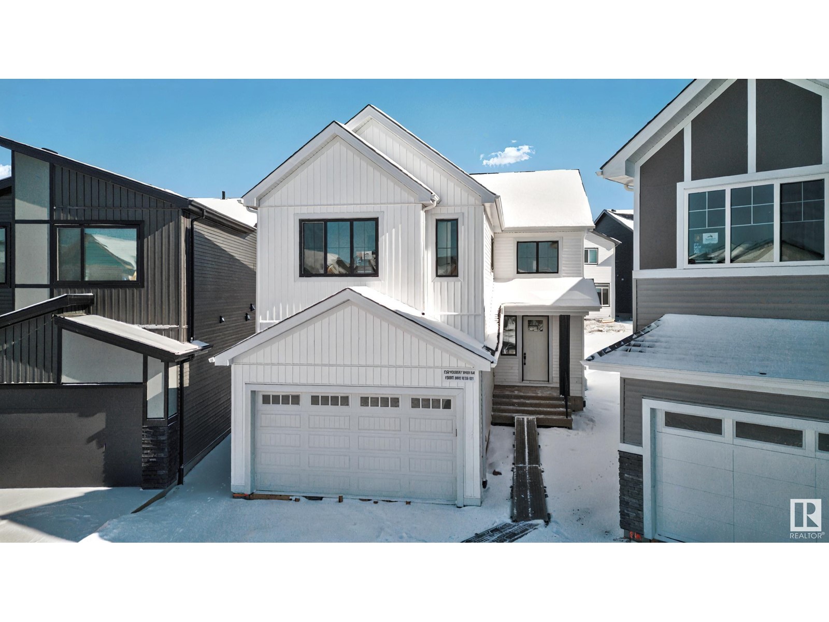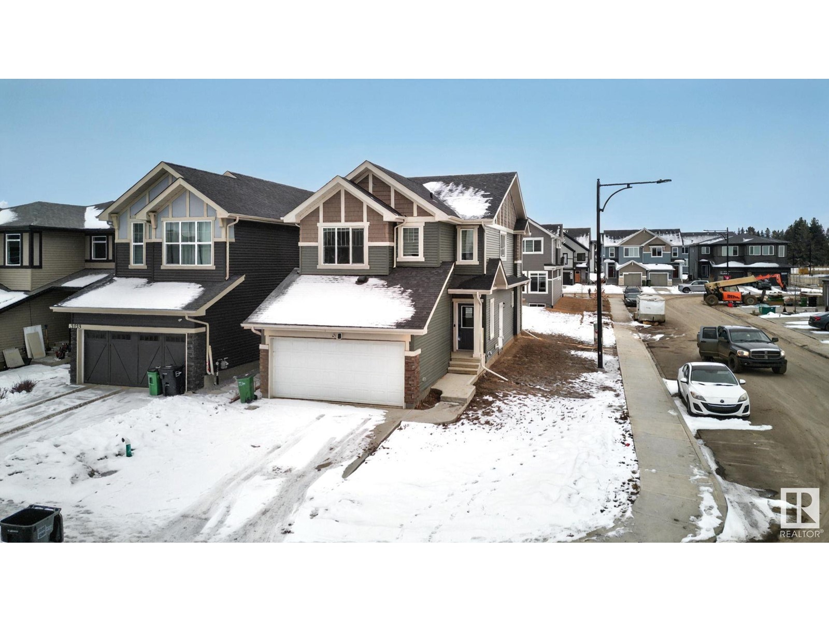Free account required
Unlock the full potential of your property search with a free account! Here's what you'll gain immediate access to:
- Exclusive Access to Every Listing
- Personalized Search Experience
- Favorite Properties at Your Fingertips
- Stay Ahead with Email Alerts

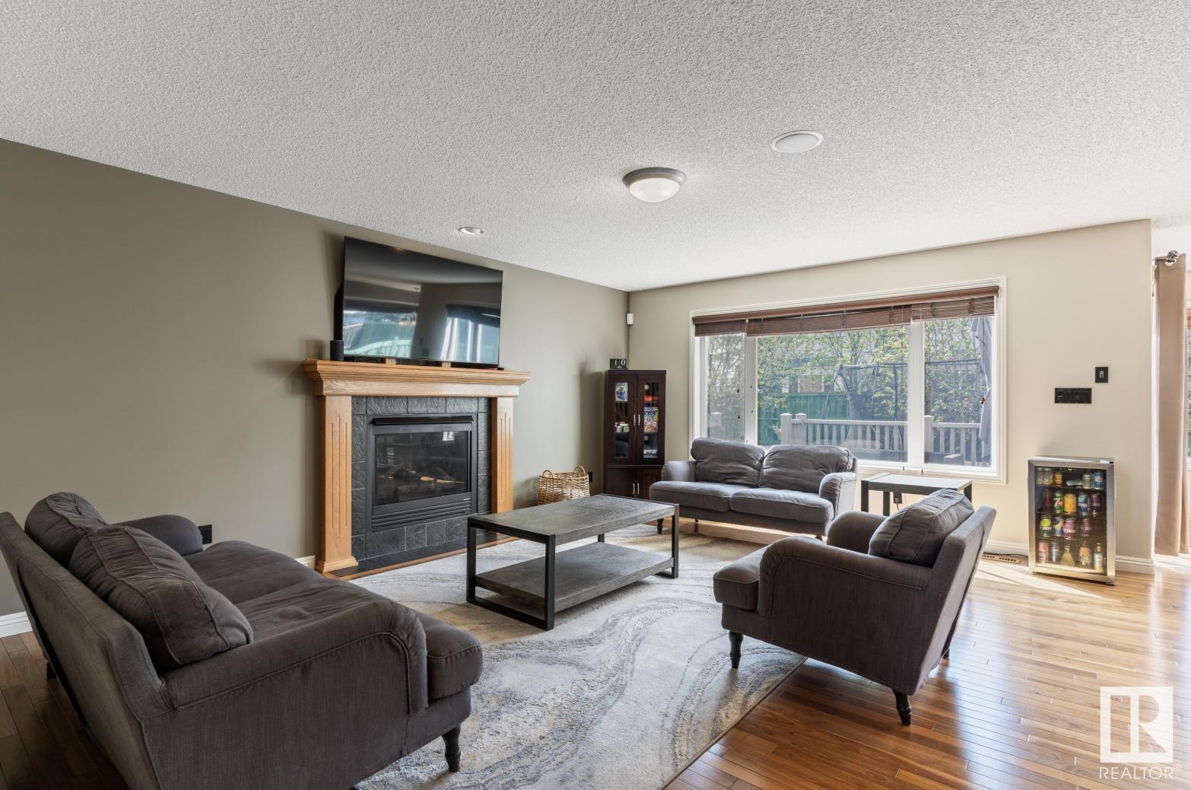
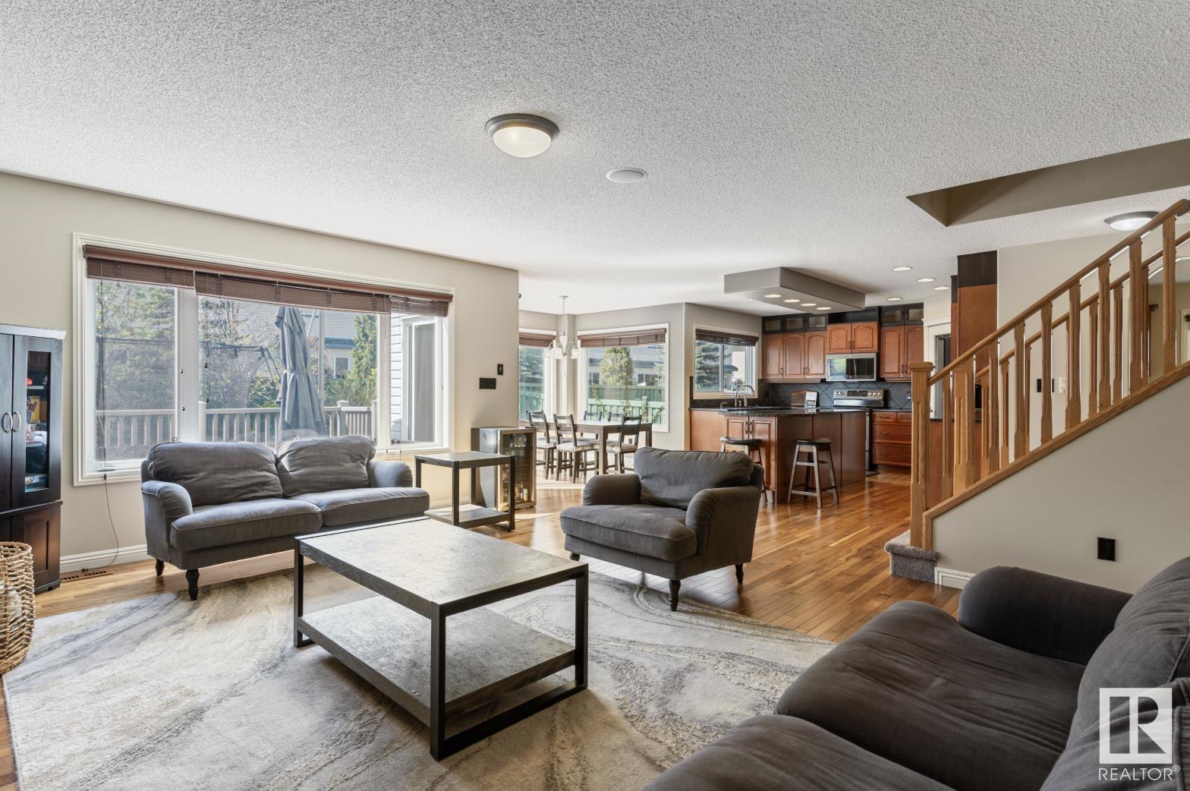
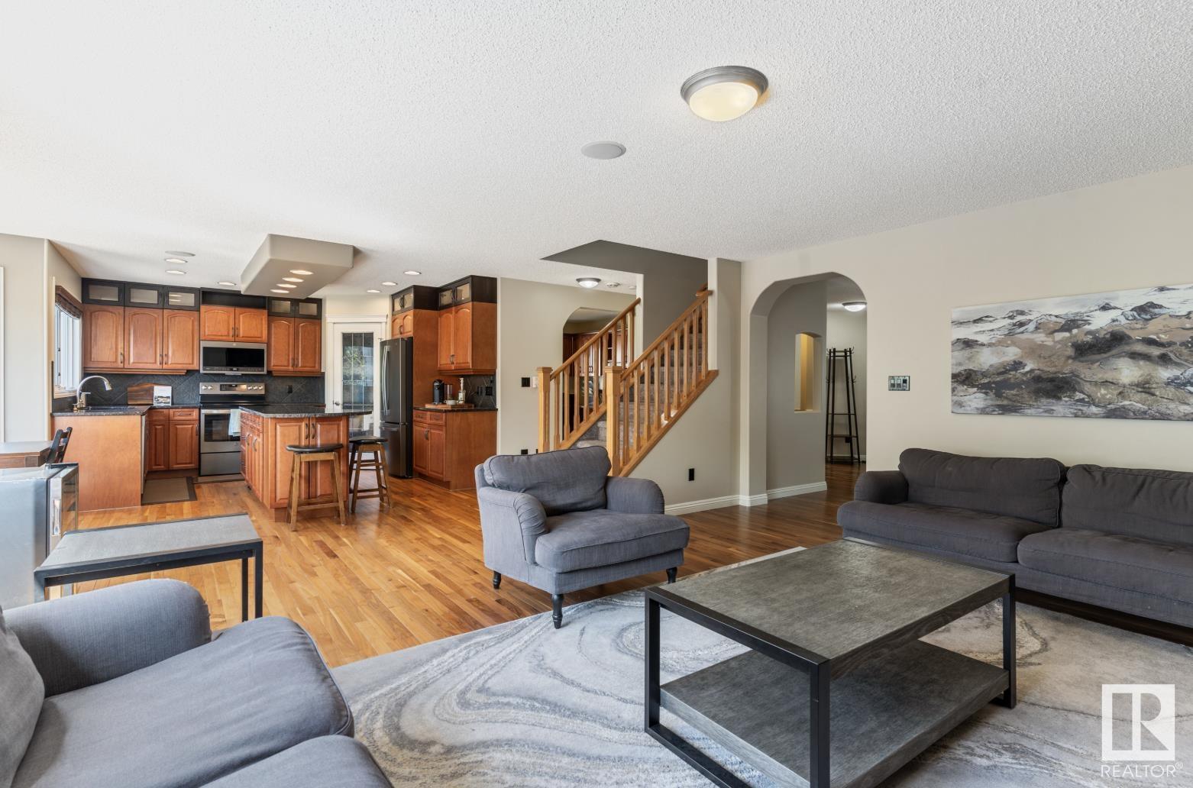
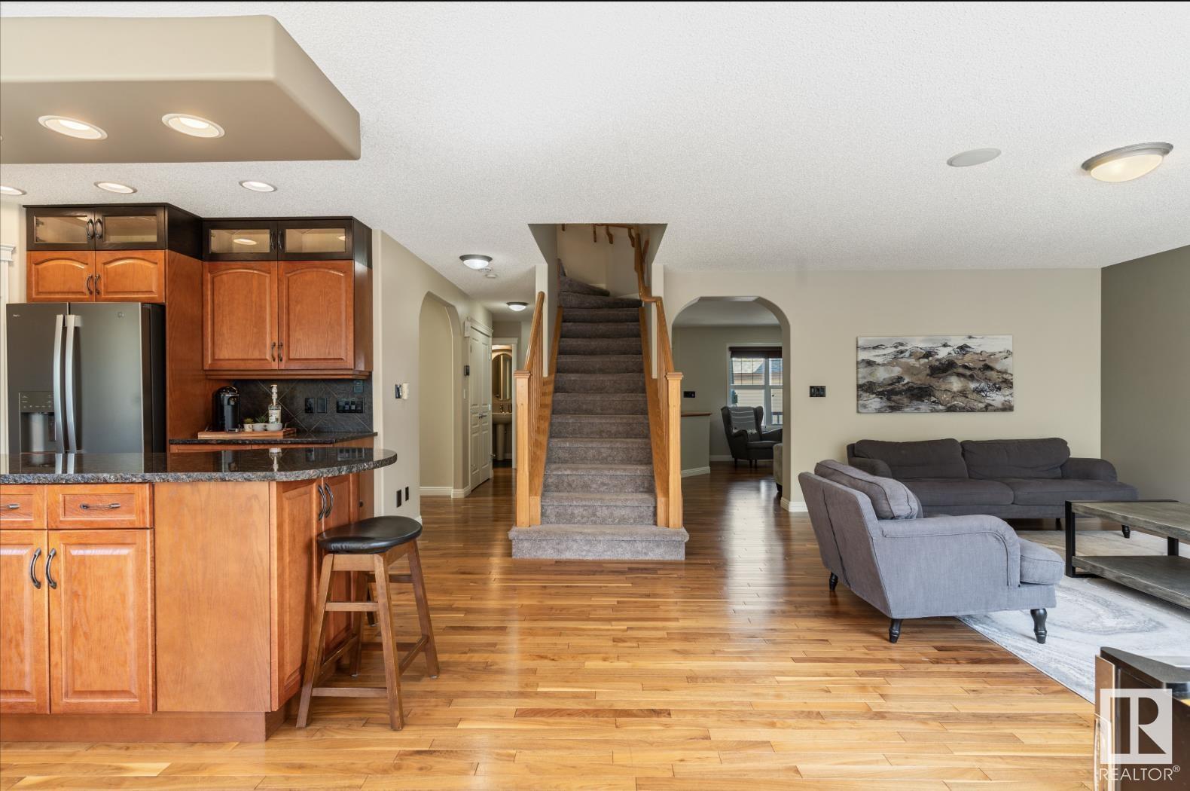
$719,999
2553 Hanna Crescent NW
Edmonton, Alberta, Alberta, T6R3P7
MLS® Number: E4435900
Property description
Located in the prestigious community of Haddow, this stunning home offers over 4,000 SQFT of living space, featuring 6 spacious bedrooms, 4 bathrooms, a dedicated exercise room, a HOME THEATRE, and a massive pie-shaped lot perfect for family living and entertaining. The main floor showcases elegant walnut hardwood flooring, while the second level and basement feature brand-new plush carpet for added comfort. Enjoy immersive sound with built-in speakers throughout the entire home and rear patio. The open-concept kitchen is a chef’s dream, complete with custom hand-clipped granite countertops and plenty of prep space. This home is equipped with numerous upgrades, including hot water on demand, 2 new furnaces, a new A/C unit, new appliances, and a new water softener. Expansive windows fill the space with natural sunlight, creating a bright and inviting atmosphere. Step outside to a professionally landscaped backyard with a large, maintenance-free lifetime deck—ideal for hosting or relaxing in peace.
Building information
Type
*****
Amenities
*****
Appliances
*****
Basement Development
*****
Basement Type
*****
Constructed Date
*****
Construction Style Attachment
*****
Fireplace Fuel
*****
Fireplace Present
*****
Fireplace Type
*****
Fire Protection
*****
Half Bath Total
*****
Heating Type
*****
Size Interior
*****
Stories Total
*****
Land information
Amenities
*****
Fence Type
*****
Rooms
Upper Level
Bonus Room
*****
Bedroom 4
*****
Bedroom 3
*****
Bedroom 2
*****
Primary Bedroom
*****
Main level
Den
*****
Family room
*****
Kitchen
*****
Dining room
*****
Living room
*****
Lower level
Bedroom 6
*****
Bedroom 5
*****
Basement
Computer Room
*****
Upper Level
Bonus Room
*****
Bedroom 4
*****
Bedroom 3
*****
Bedroom 2
*****
Primary Bedroom
*****
Main level
Den
*****
Family room
*****
Kitchen
*****
Dining room
*****
Living room
*****
Lower level
Bedroom 6
*****
Bedroom 5
*****
Basement
Computer Room
*****
Upper Level
Bonus Room
*****
Bedroom 4
*****
Bedroom 3
*****
Bedroom 2
*****
Primary Bedroom
*****
Main level
Den
*****
Family room
*****
Kitchen
*****
Dining room
*****
Living room
*****
Lower level
Bedroom 6
*****
Bedroom 5
*****
Basement
Computer Room
*****
Courtesy of MaxWell Polaris
Book a Showing for this property
Please note that filling out this form you'll be registered and your phone number without the +1 part will be used as a password.

