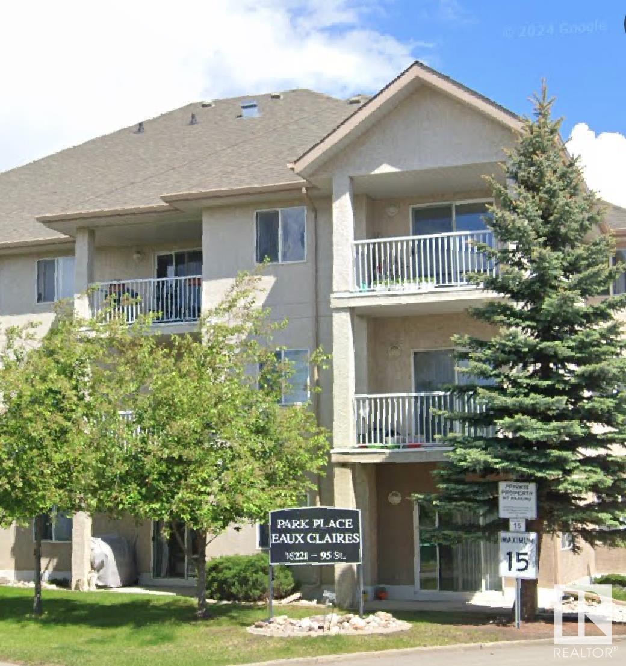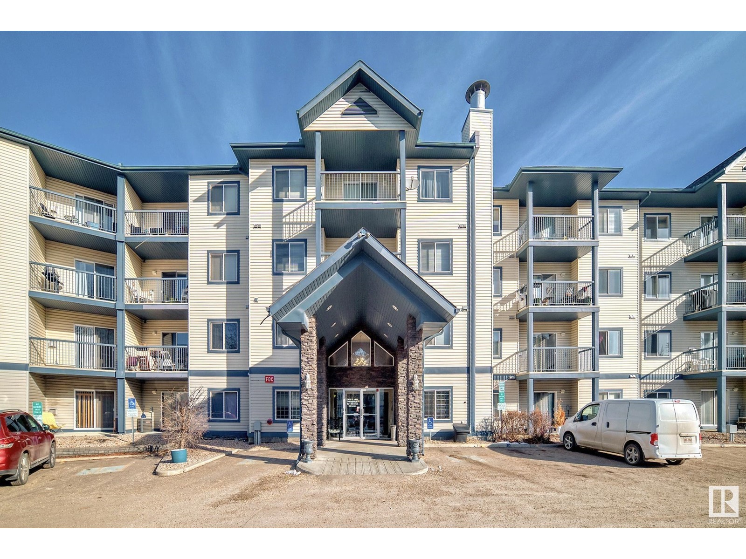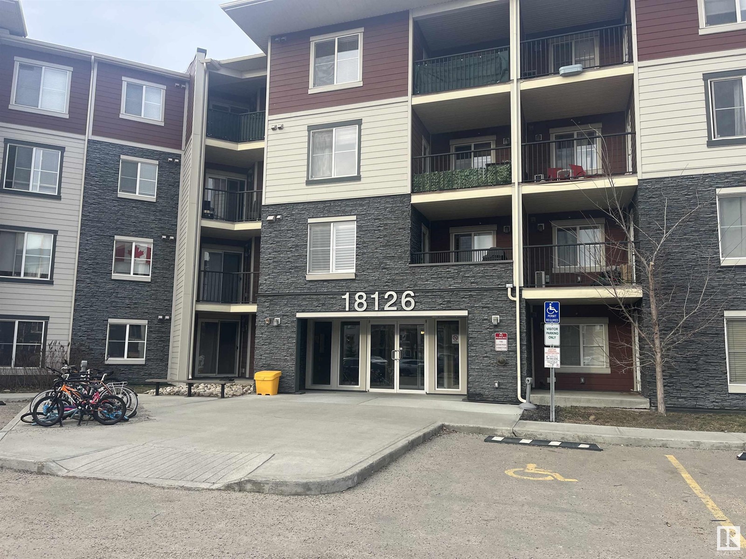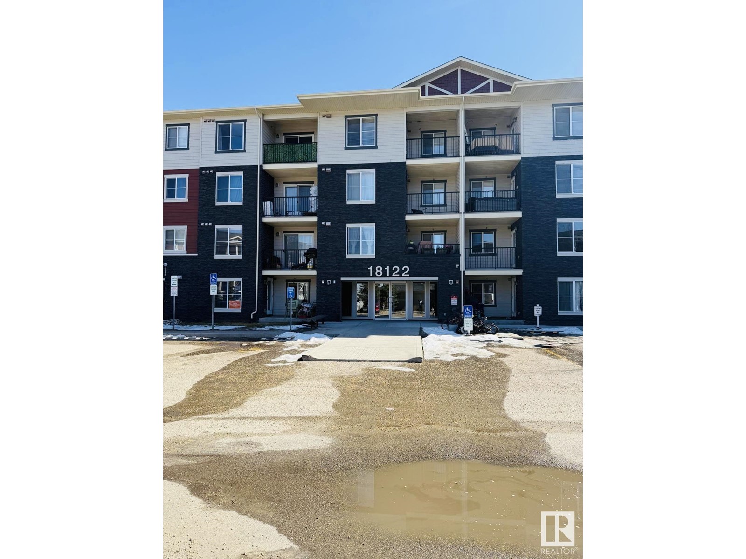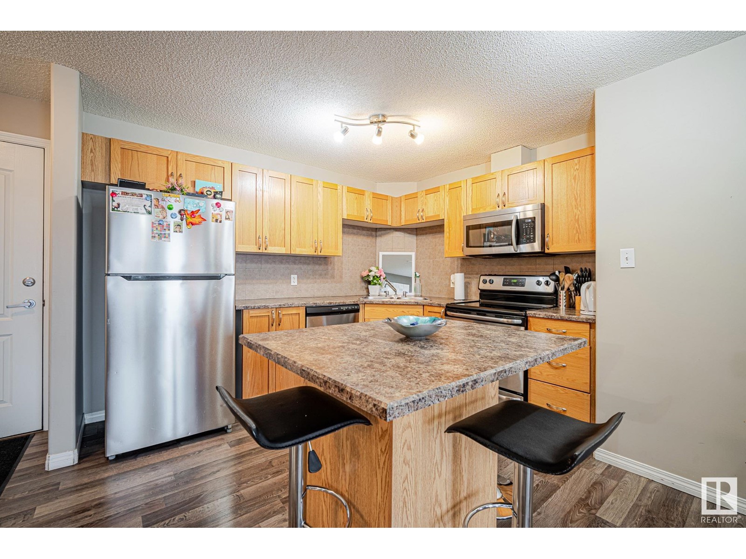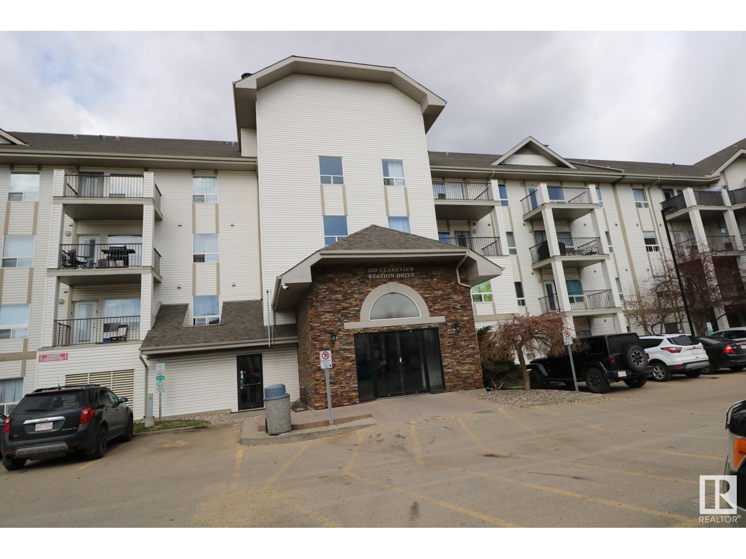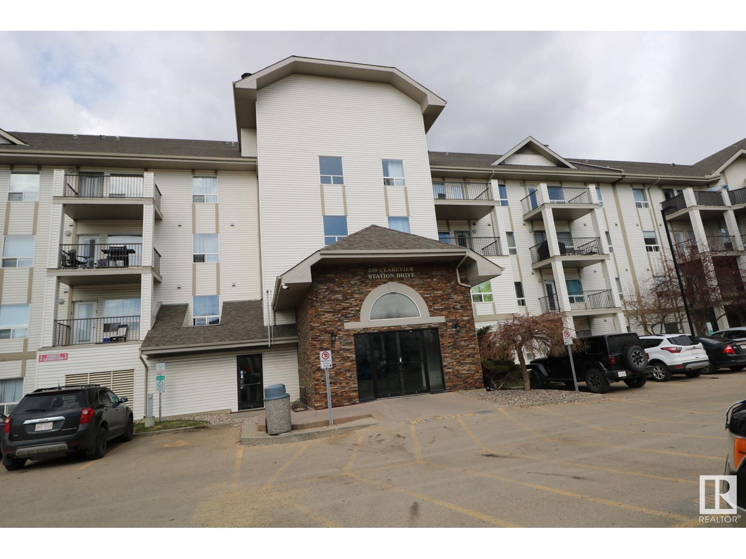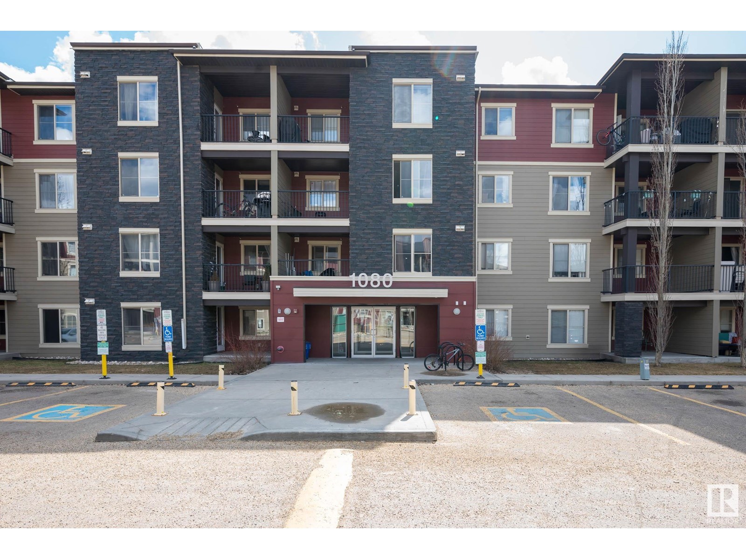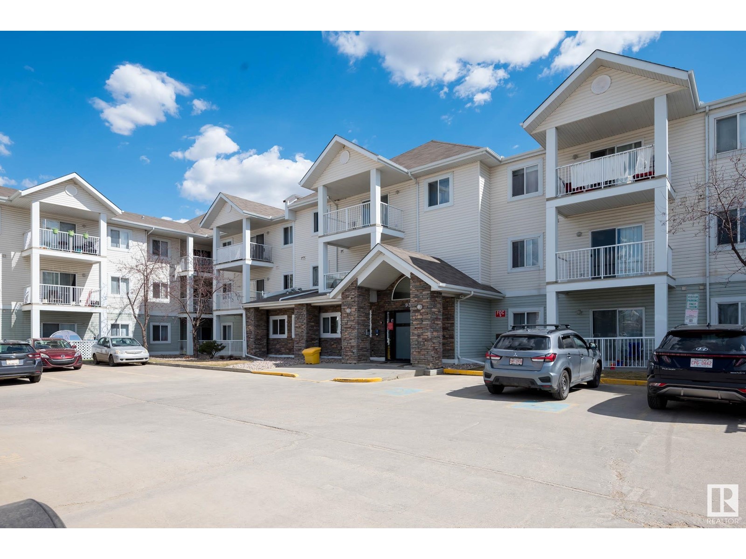Free account required
Unlock the full potential of your property search with a free account! Here's what you'll gain immediate access to:
- Exclusive Access to Every Listing
- Personalized Search Experience
- Favorite Properties at Your Fingertips
- Stay Ahead with Email Alerts
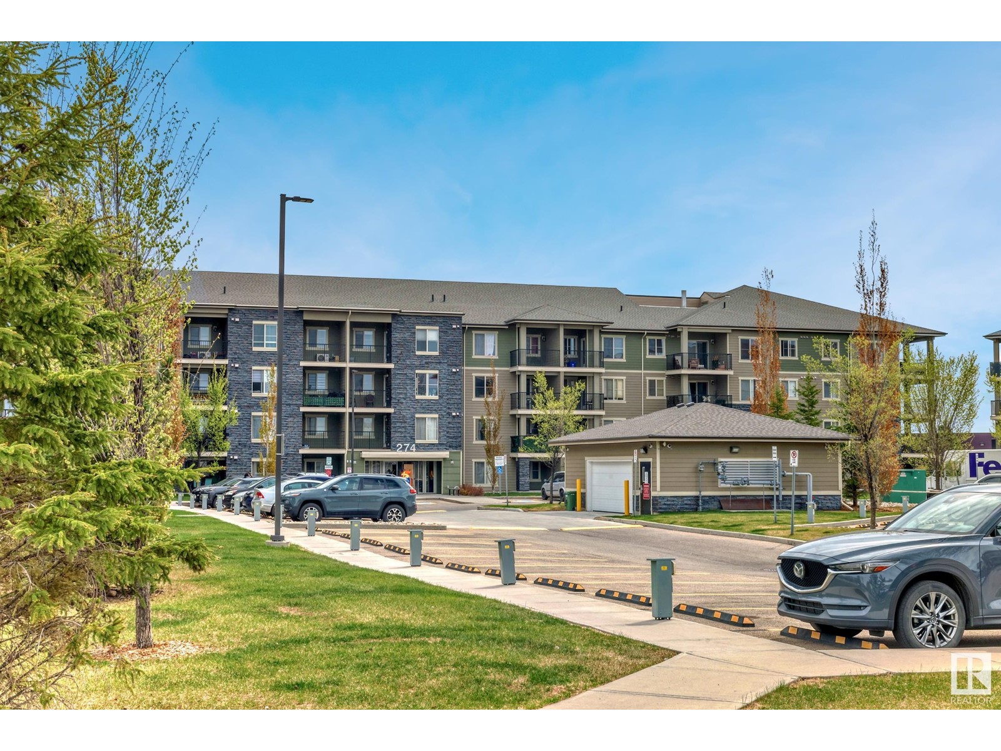
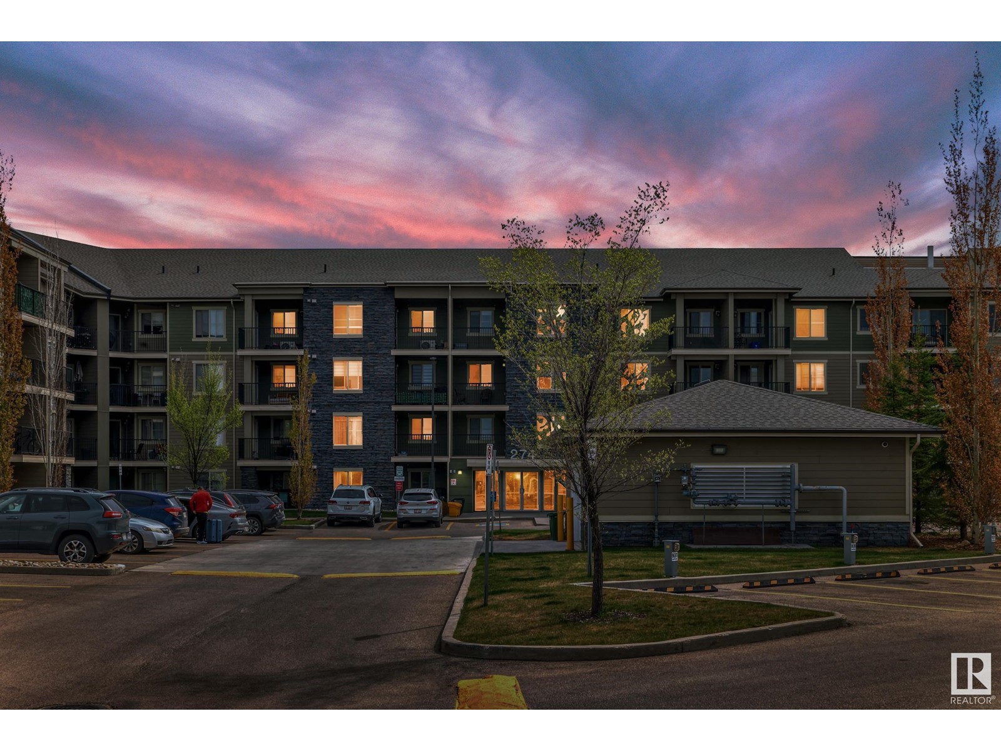
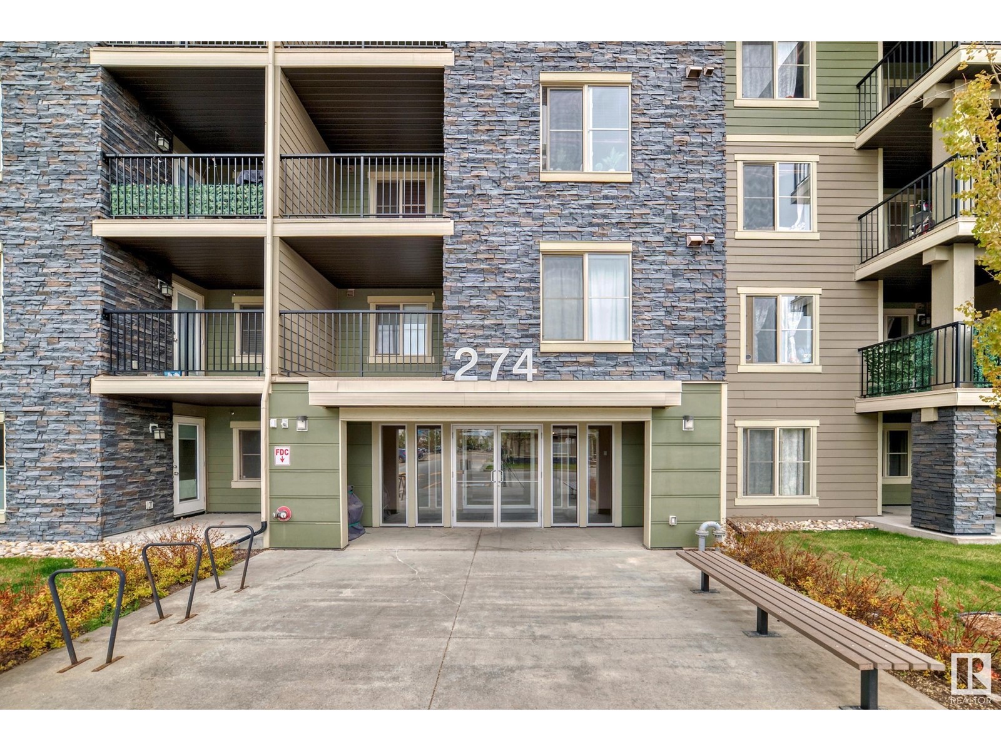
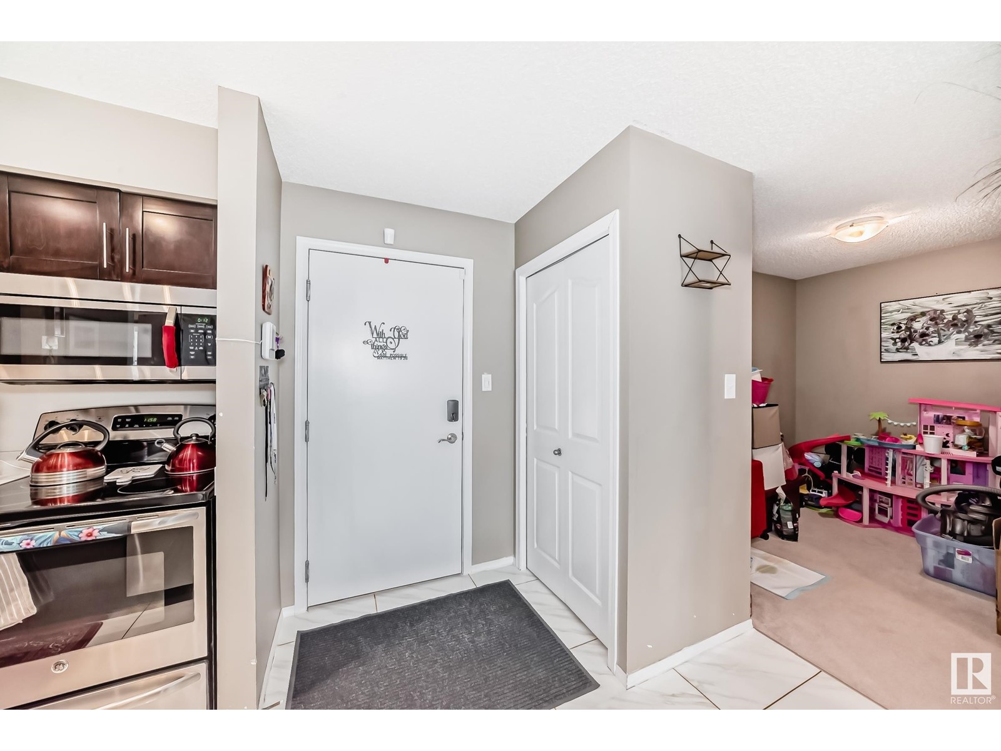
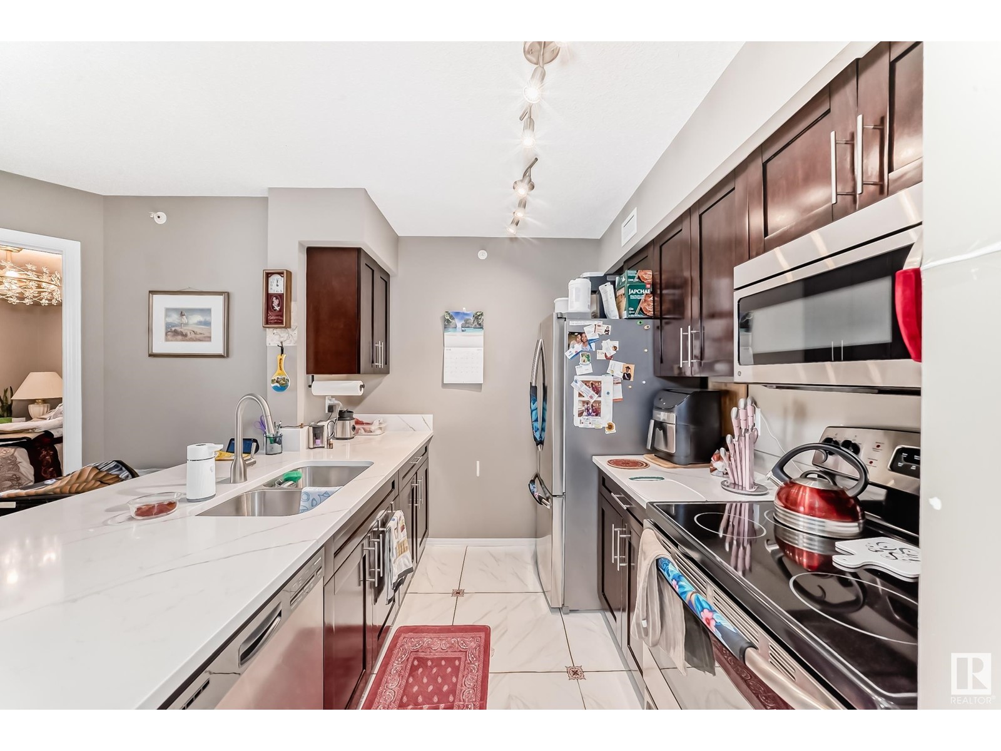
$185,000
#403 274 McConachie DR NW NW
Edmonton, Alberta, Alberta, T5Y3N4
MLS® Number: E4436073
Property description
This bright and spacious 2-bedroom plus den, 2-bathroom condo on the 4th floor offers a perfect blend of style, comfort, and convenience. Enjoy breathtaking views of green fields from your private balcony. The open-concept layout features a modern kitchen with upgraded stainless steel appliances, granite countertops with waterfall effect, and wood cabinetry. The large master bedroom includes a walk-through closet and ensuite bath, while the second bedroom and versatile den provide plenty of additional space. This unit includes the convenience of in-suite laundry and the comfort of heated underground parking. Located in a prime area with walking trails, shopping, public transit, and easy access to Anthony Henday and LRT, this condo offers the perfect blend of tranquility and accessibility.
Building information
Type
*****
Amenities
*****
Appliances
*****
Basement Type
*****
Constructed Date
*****
Fire Protection
*****
Heating Type
*****
Size Interior
*****
Land information
Amenities
*****
Fence Type
*****
Rooms
Main level
Bedroom 2
*****
Primary Bedroom
*****
Den
*****
Kitchen
*****
Living room
*****
Bedroom 2
*****
Primary Bedroom
*****
Den
*****
Kitchen
*****
Living room
*****
Bedroom 2
*****
Primary Bedroom
*****
Den
*****
Kitchen
*****
Living room
*****
Bedroom 2
*****
Primary Bedroom
*****
Den
*****
Kitchen
*****
Living room
*****
Bedroom 2
*****
Primary Bedroom
*****
Den
*****
Kitchen
*****
Living room
*****
Bedroom 2
*****
Primary Bedroom
*****
Den
*****
Kitchen
*****
Living room
*****
Bedroom 2
*****
Primary Bedroom
*****
Den
*****
Kitchen
*****
Living room
*****
Bedroom 2
*****
Primary Bedroom
*****
Den
*****
Kitchen
*****
Living room
*****
Bedroom 2
*****
Primary Bedroom
*****
Den
*****
Kitchen
*****
Living room
*****
Bedroom 2
*****
Primary Bedroom
*****
Den
*****
Kitchen
*****
Living room
*****
Courtesy of Venus Realty
Book a Showing for this property
Please note that filling out this form you'll be registered and your phone number without the +1 part will be used as a password.
